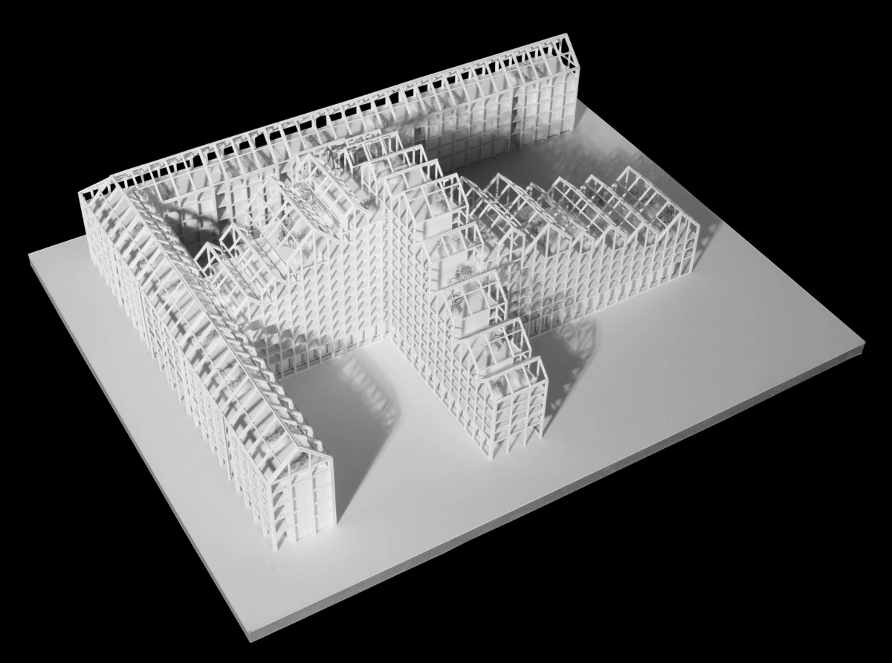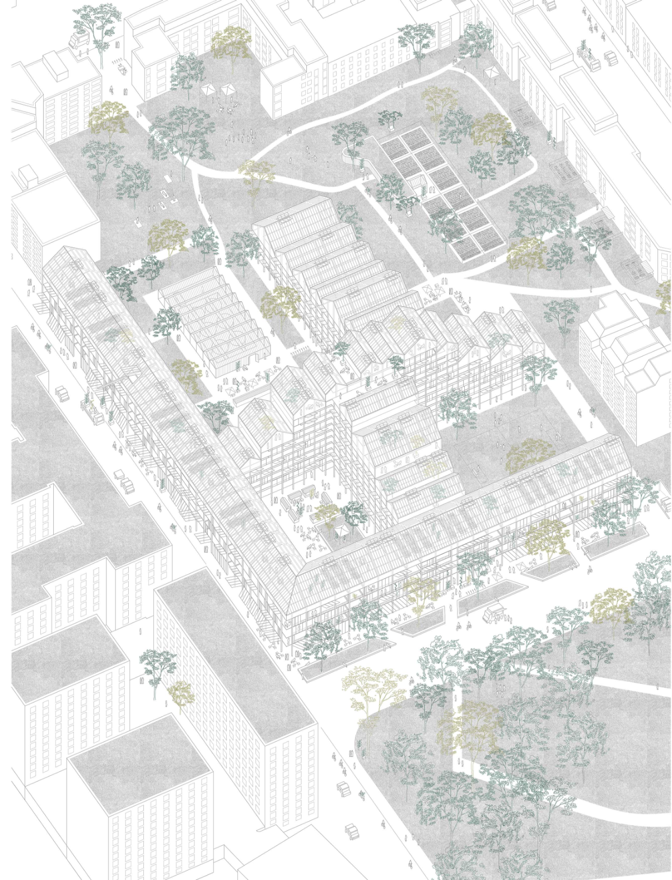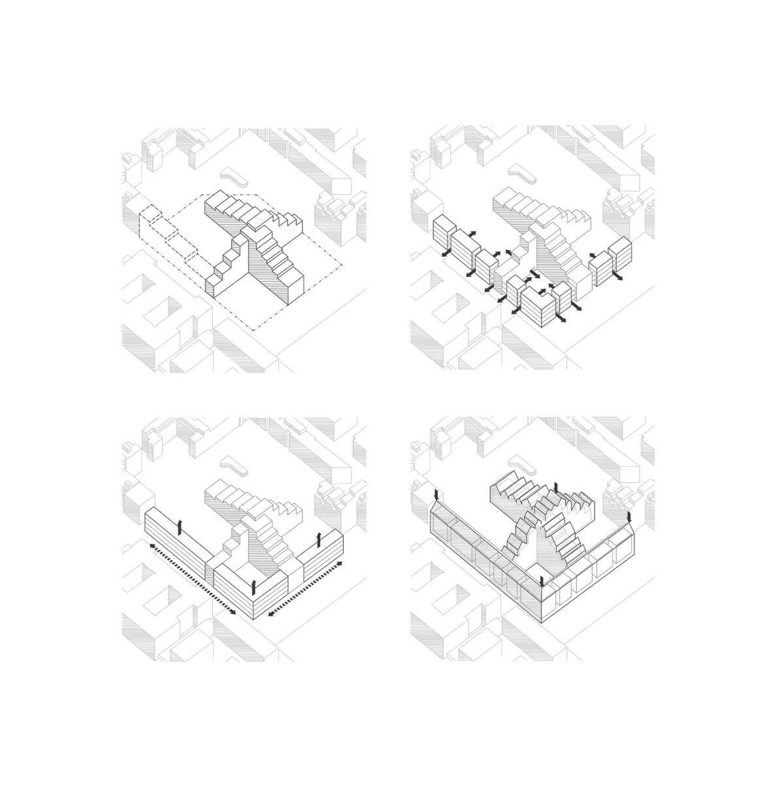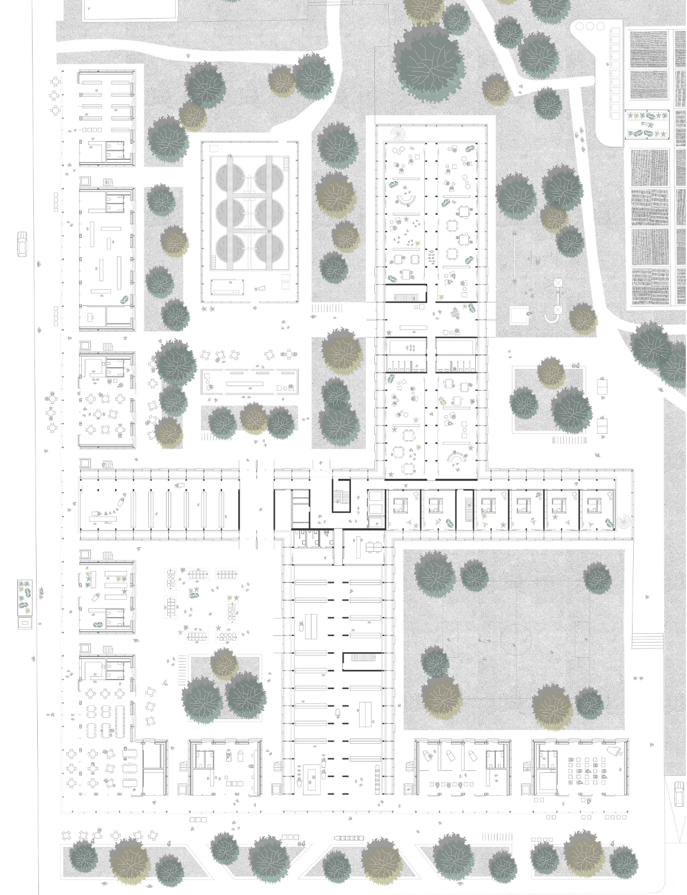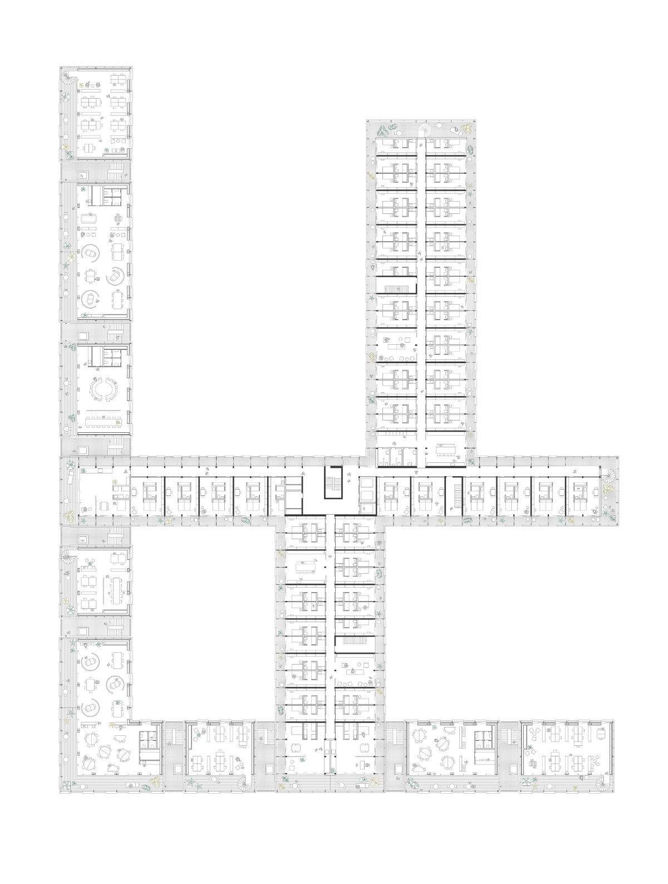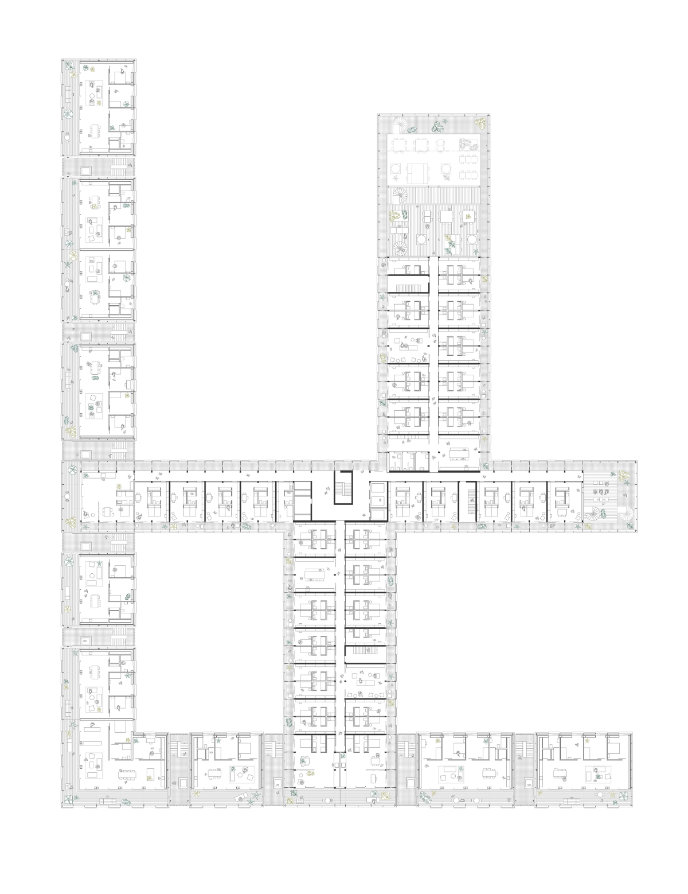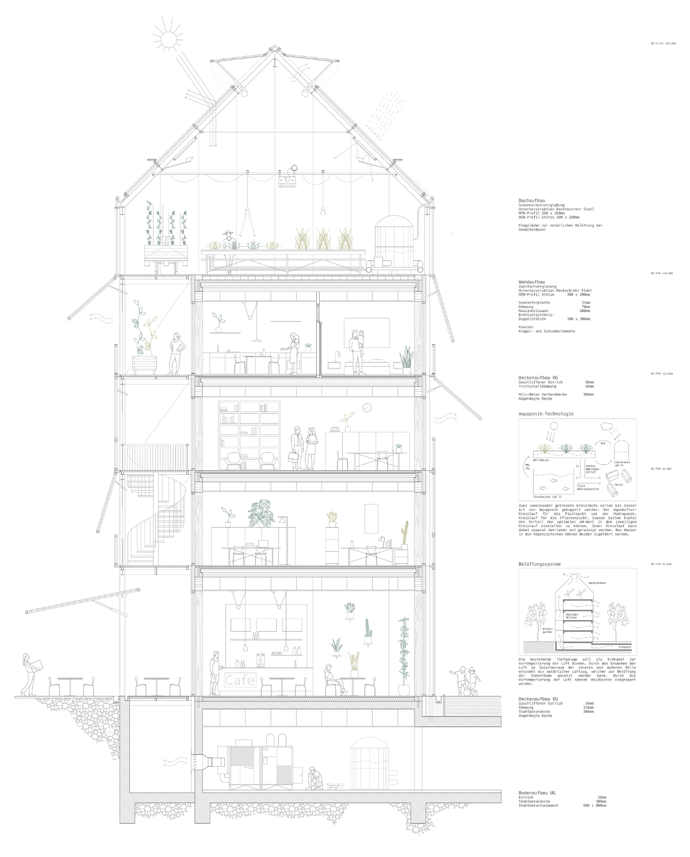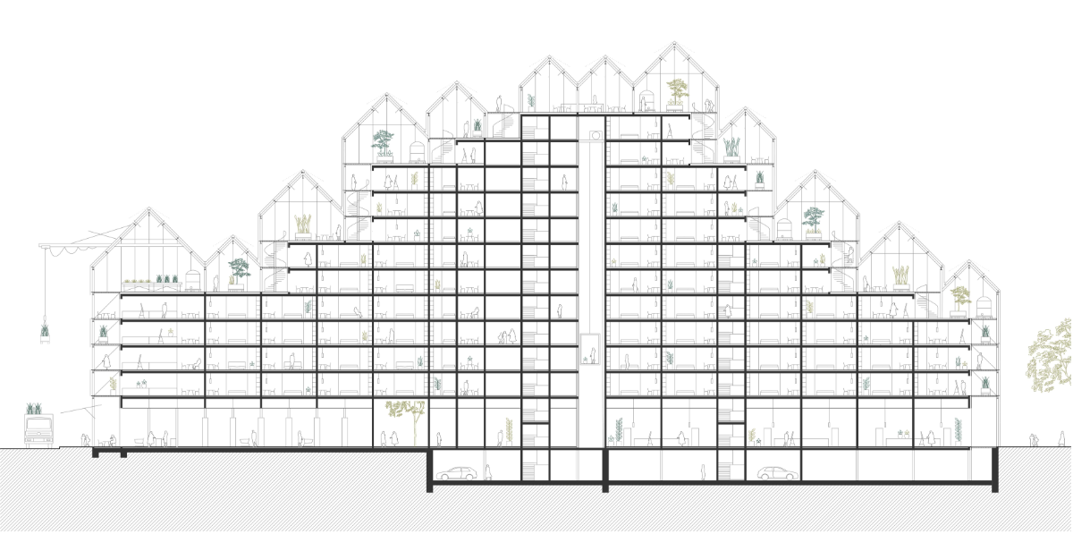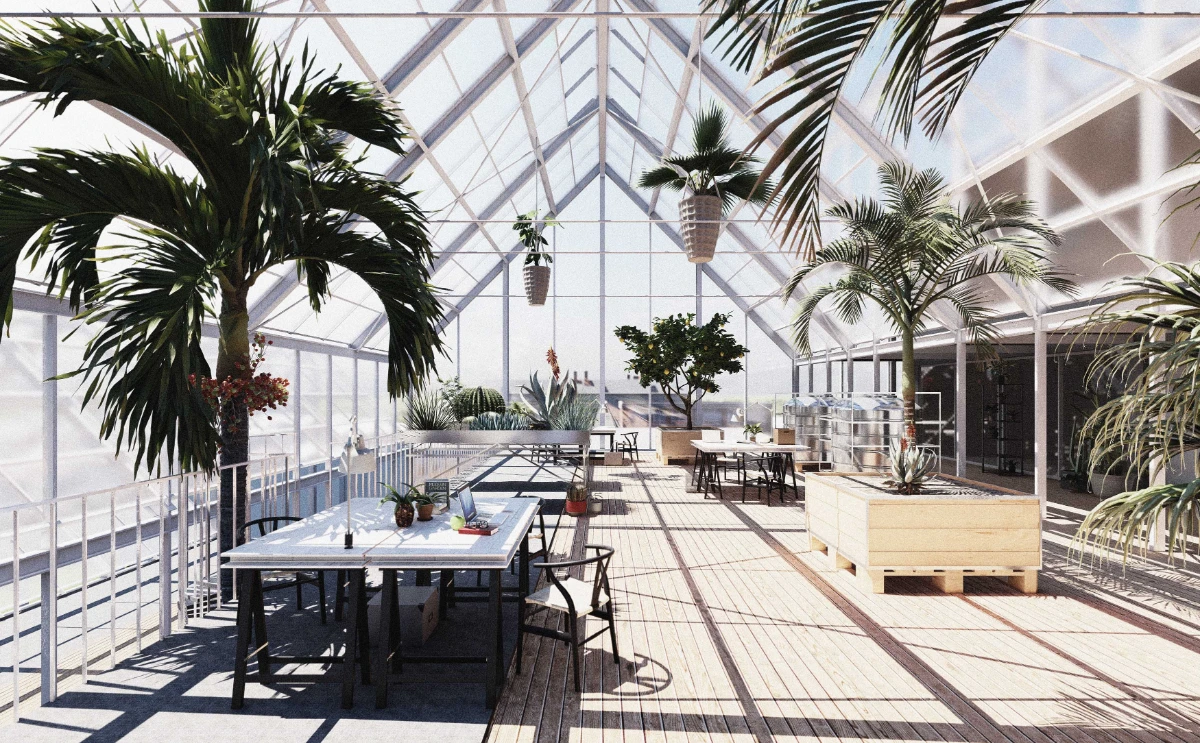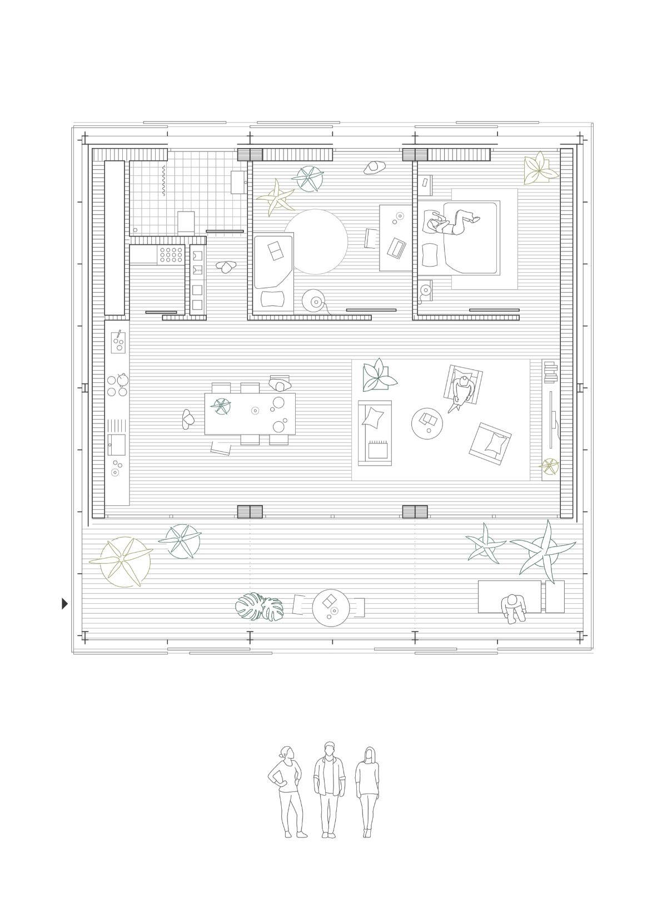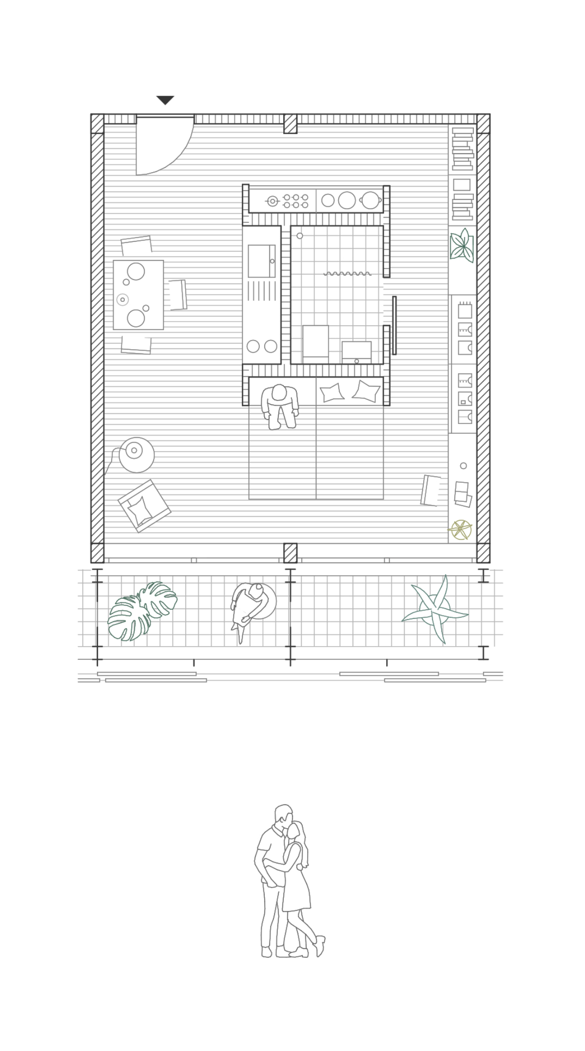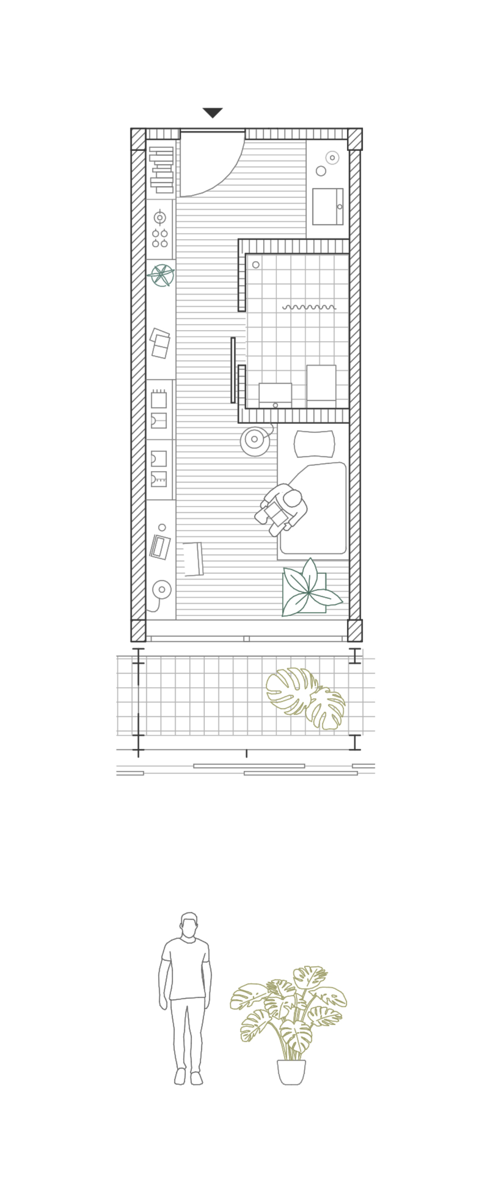The design by Jan Moritz Bortt and Francesca Depfenhart creates a new and suitable space for living, learning and working at the interface between Berlin-Kreuzberg and Berlin-Mitte at Hafenplatz. In the process, the dilapidated, unused complex from the 1970s is to be restructured into attractive living space in a green idyll. In addition to the existing living space of the cross-shaped, terraced residential building, the neighbourhood will be expanded to include studio space for artists, office space, co-working spaces and commercial space.
The overall economy of the cross-shaped terraced building is based on the decision to largely maintain the basic structure and only renew the washrooms and surfaces through an economical use of materials. In order to be able to offer the residents a higher quality of living, the micro-apartments and small flats are to be supplemented by an additional conservatory module with a balcony. This will increase the living space and reduce the amount of natural light. The generous glazing offers a unique view of the green inner courtyards and the city of Berlin. The implementation of the conservatory module enables the residents to “live outside while being at home”!
Attractive communal areas for co-working spaces and studio spaces are to be created on the roof areas. To create a pleasant indoor climate, greenhouses on the roof offer protection from wind and weather.
Additional space is to be accommodated in a new building along the two streets Köthener-Straße and Hafenplatz. The corner building closes the urban edge of the block and is optimally integrated into the urban space. The new building is divided into five storeys. While the commercial spaces on the ground floor face the street, the floors above offer space for offices. The fourth floor offers space for communal flats. Urban agriculture is to be practised on the roof area. A second thermal glass envelope connects the floors, creating a pleasant indoor climate.
The new building is to be constructed using a hybrid timber construction method. All lightweight elements of the conservatory modules and greenhouses are to be prefabricated from additive, modular steel-glass elements in a recyclable manner in accordance with the economic use of materials.
The project is to be characterised above all by climate-friendly architecture and building technology. With minimal use of materials, the improvement of the quality of life is to be created through the expansion of living space.

