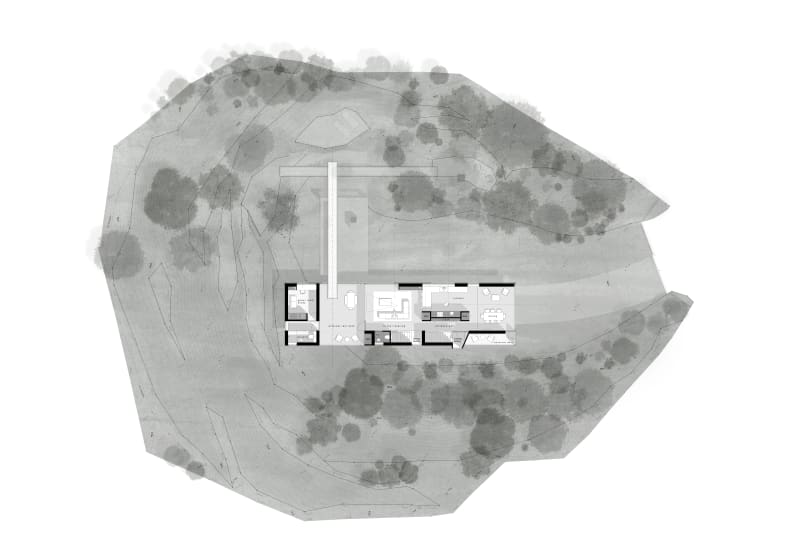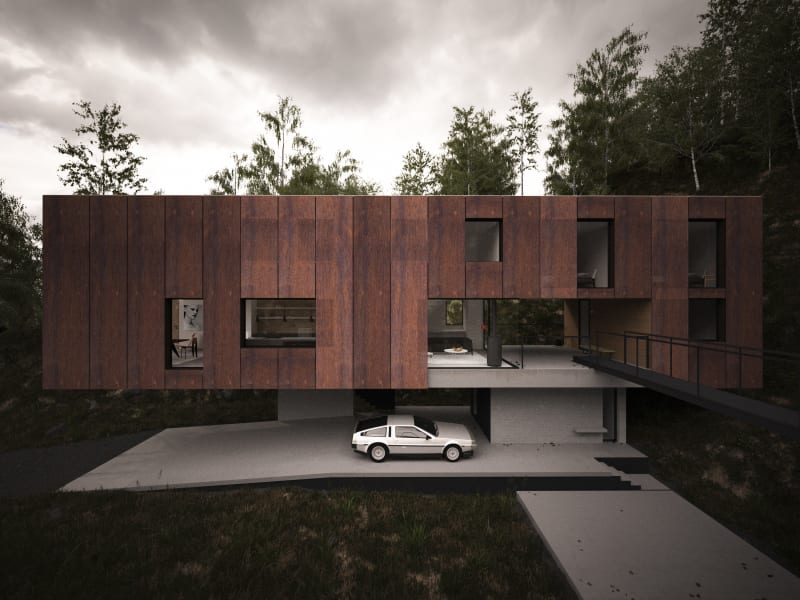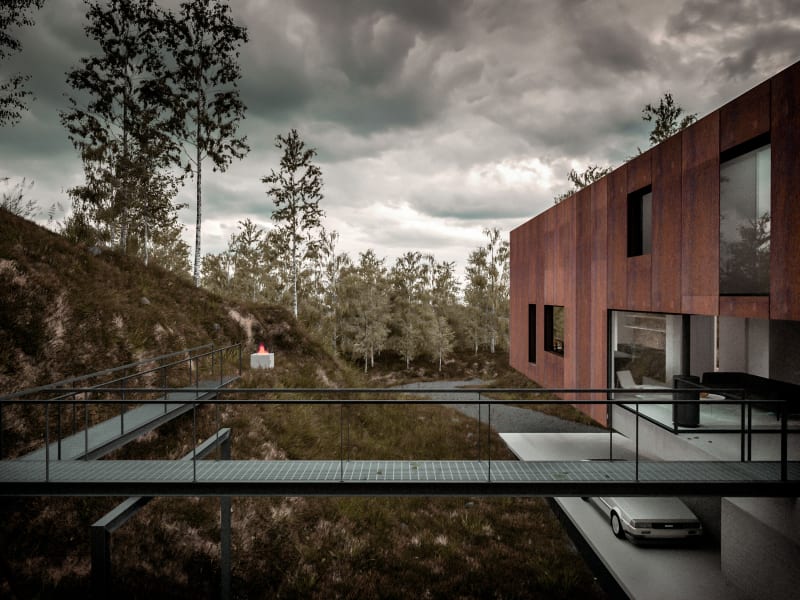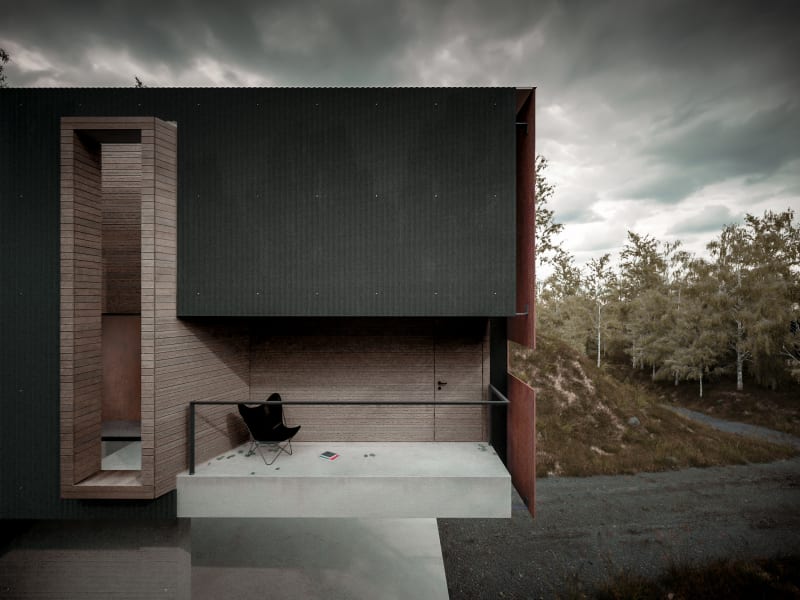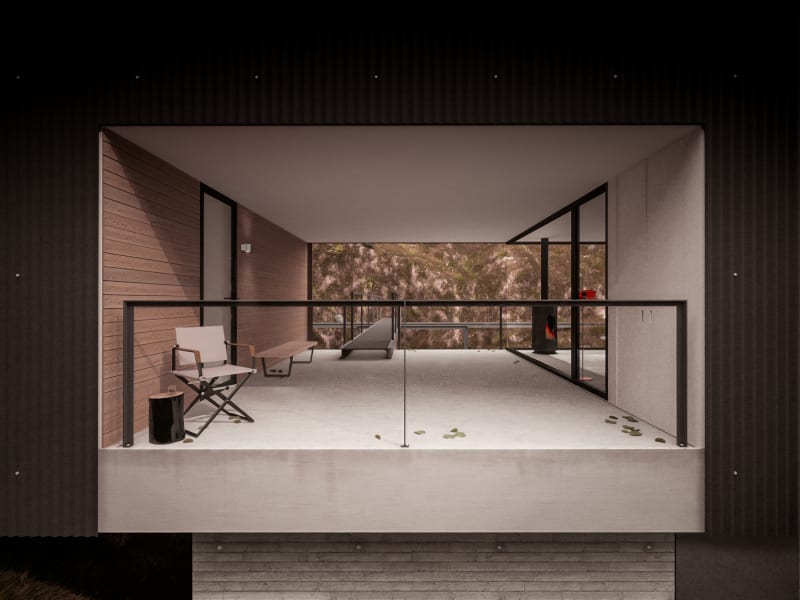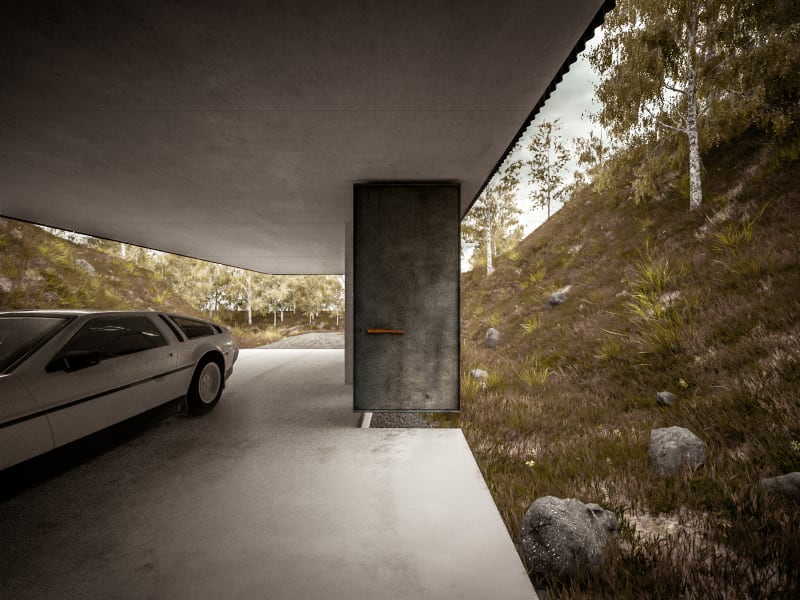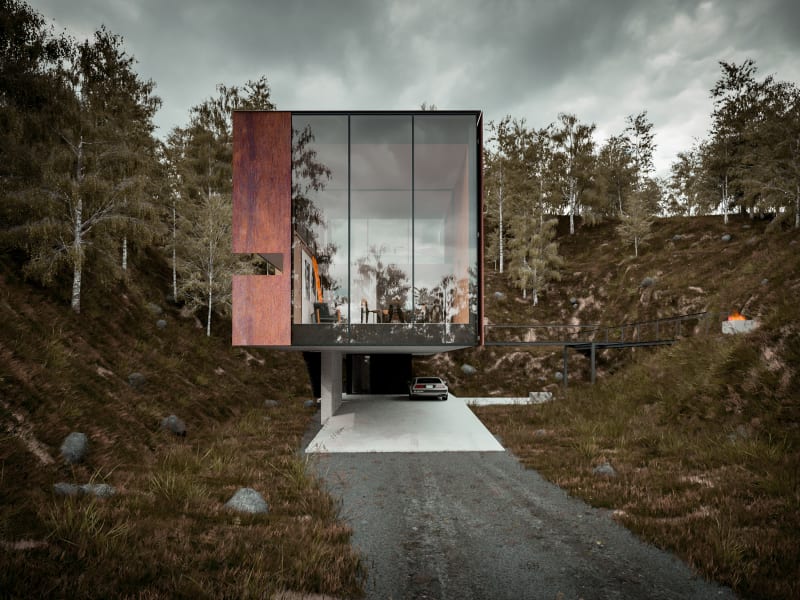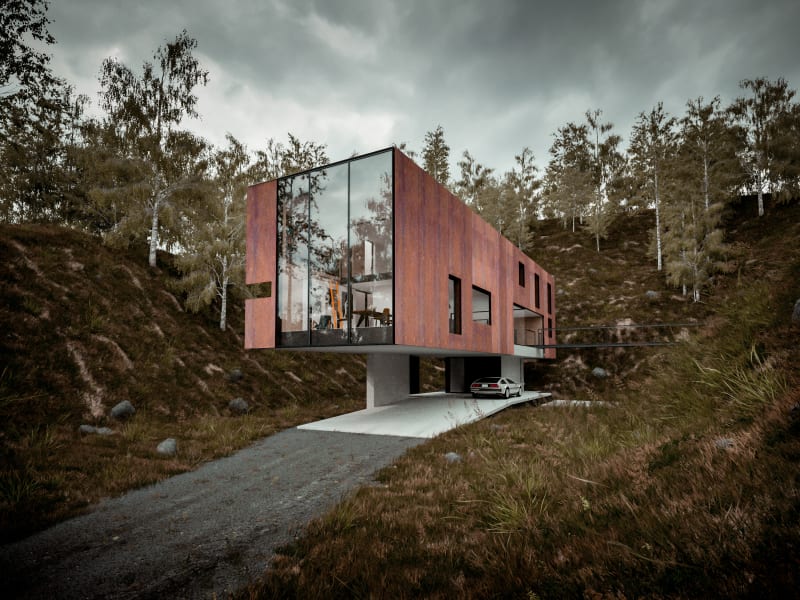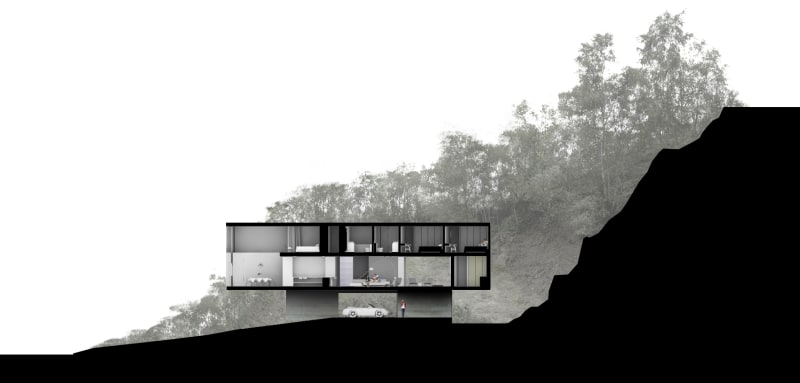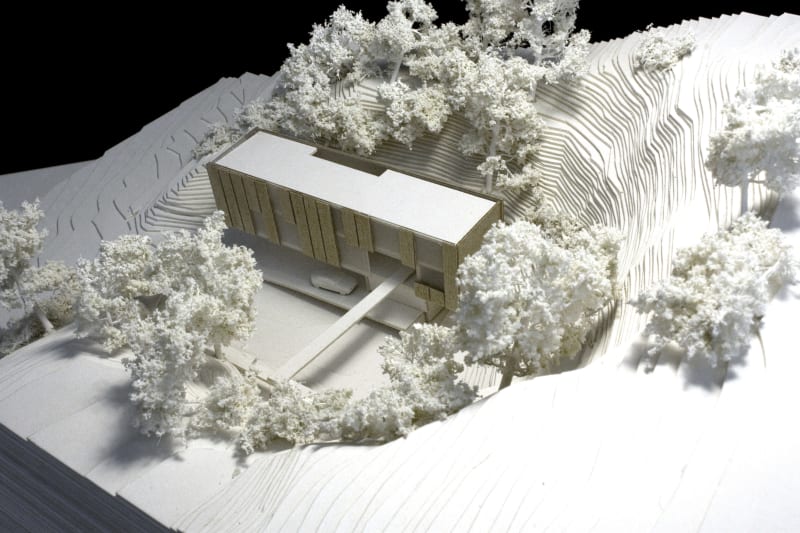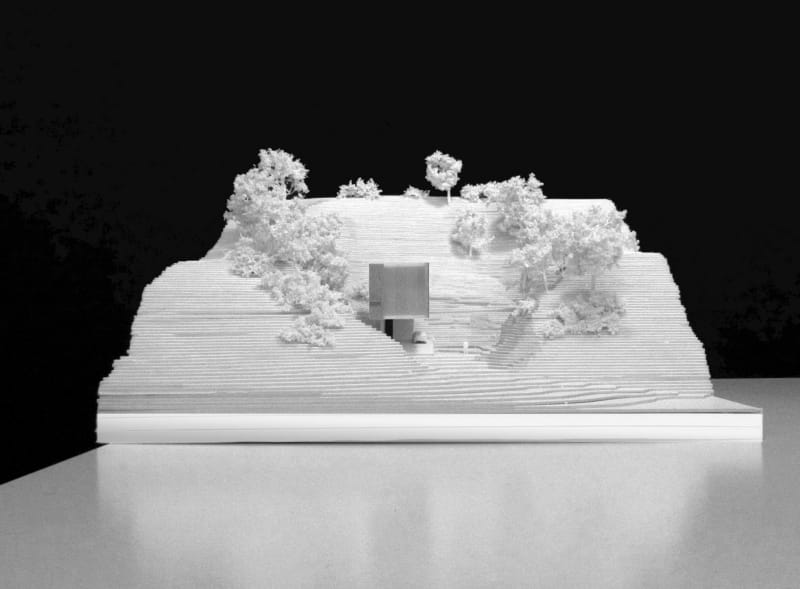Local character
To retain a sense of ‘place’ and historical identity critical to sustaining the character of the area Hyde + Hyde first conducted a photographic survey of various buildings within the surrounding landscape. These buildings are simple by nature, humble in their outlook; yet they define through their individual semiotics the agricultural nature of the landscape. It was not our intention to replicate these forms rather take inspiration from the simple powerful rectilinear shapes that help define this ‘local character’; by creating an elegant contextual object, nestled within the quarry site. Defining an architecture that is both historical in its reference to vernacular barn typology; yet with an outlook that is relevant and inspirational to 21st century living.
Legible development
Legible development within the proposal is achieved through careful analysis of the existing scale and fabric of the surrounding built environment, reinforcing a sense of historical identity through their material palette. Recent trends and developments in lifestyle have seen a shift away from more traditional forms of architecture. Whilst tradition is critical to establishing historic character, tradition can only survive by adapting to the needs and demands of modern day living. We have therefore attempted to retain a balance between tradition and modernity. The choice of materials helps reinforce the authentic nature of the development ensuring the architecture has an intelligent narrative based on appearance and reference to these local buildings. The honesty of the materials has been a major inspiration for the development of a new contemporary house, creating a contextually appropriate response through poetic analogy, metaphor and simile.
Promoting Quality, Choice + Variety.
Rain Screen – (north + south elevation)
The Cor-ten + Plywood rain screen of the proposed house takes direct precedence from the many agricultural roofs that oxidise; thus forming a beautifully rich, natural contrast to the green hills. Innovative and sustainable material choices such as these reinforce and add to the legibility of the design.
Rain Screen – (south + west elevation)
The buildings South + West Elevation are not visible from within the site, due to the building’s relationship to the cliff face. This unique condition has prompted us to consider a strong contrasting black vertical rain screen using steel cladding panels reminiscent of ‘local barn’ architecture; forming a beautiful compliment to the orange Cor-ten steel discussed above.
Walls
The walls at ground floor reflect through poetic metaphor the heavy nature of rubble stone walls synonymous with traditional welsh farmhouses. These walls are to be formed from a contemporary ‘liquid-stone’ – In-Situ Concrete. The proposed shuttered concrete pouring method and formwork for the ground floor would leave behind an ingrained pattern of timber, reflecting through memory the semi-dense woodland within the quarry itself.
Public & private
space The landscaping proposal for the new building clearly defines public and private space. An existing fence defines the boundary of the site and an elegant 1.9m tall vertical slatted timber screen is proposed; separating the inner private realm of the home as viewed from the road. The screen has been designed with angled timber slats. carefully aligned to allow a permeable facade which will allow passers-by to momentarily glimpse the structure. Please refer to the planning application drawings.
Promoting innovative design
The scheme has evolved to promote the best use of the such a dramatic site. Innovative design principles to be discussed within proceeding sections but in summary include the following:
• Innovative and sustainable use of recyclable rain screen material facades that represent the typologies of various buildings within the region. These help to define a sense of place.
• To maximise the amount of daylight the building occupies an elevated position. In response a ‘car ramp’ is introduced to avoid additional steps to the first floor living space.
• The building takes on the form of an impressive cantilever that reaches out physically and metaphorically to the distant hills. The concrete ground floor core, anchors the building to its immediate site.
• Various axis and alignments lock the building within its immediate context and draw into a critical relationship with specific site features.
• The building nestles on the opposite side collecting bounced light off the northern cliff face.
• The position of various activities within the house is a direct response to the external context and views.
• A triple height light-well has been introduced over the main entrance stair area ensuring natural daylight is dissipated within otherwise shaded areas of the plan. This is the main reason for introducing a second stair from the first to second floor bedroom areas.
Layout
The layout of the home within the site responds directly to the presence of the quarry specific cliff faces, plateaus and clefts locking the building to site. The layout is also dependant on maximising the opportunities for views, connections and sufficient daylight penetration.
Scale
The proposal plays to the ‘dramatic’ and monumental change in scale between the existing 30m quarry cliff and the proposed architecture. The heavy nature of the quarry and the contrasting lightness of the rectangular form reinforces this wonderful change in scale.
The external facade is imbued with what seems like a play of random openings; yet through careful study these openings internally have been configured proportionately with the external rain screens to relate to the internal use of space and align with external views.
It was our intention to create a three-storey abstract form with an applied scale of domesticity, contributed by the external rain screen and window openings. The small ground floor reduces the appearance of a three-storey object and presents what appears to be a delicate two storey floating objects.

