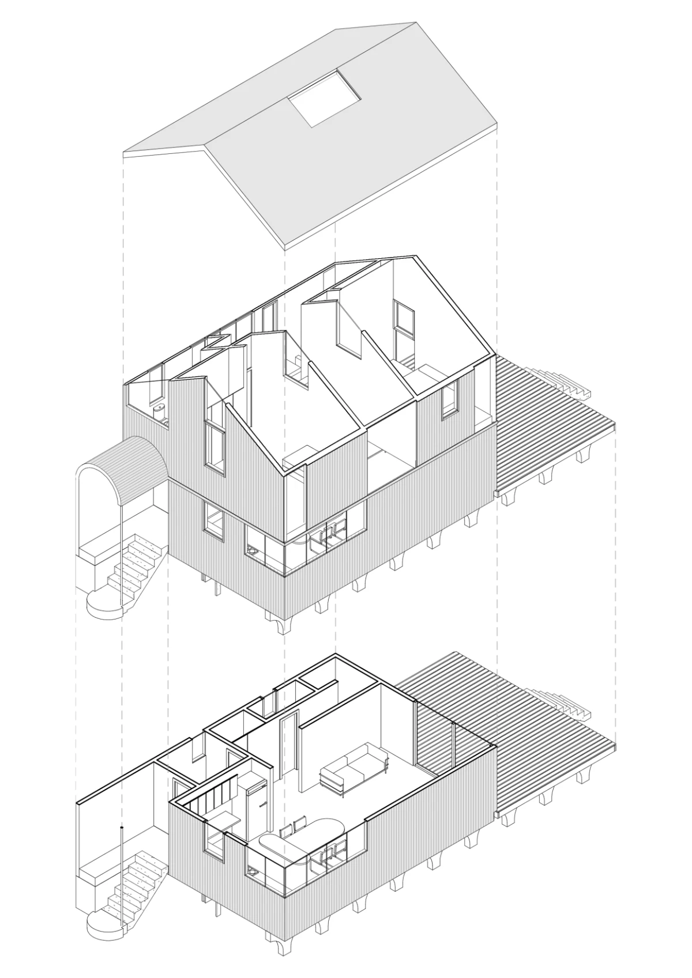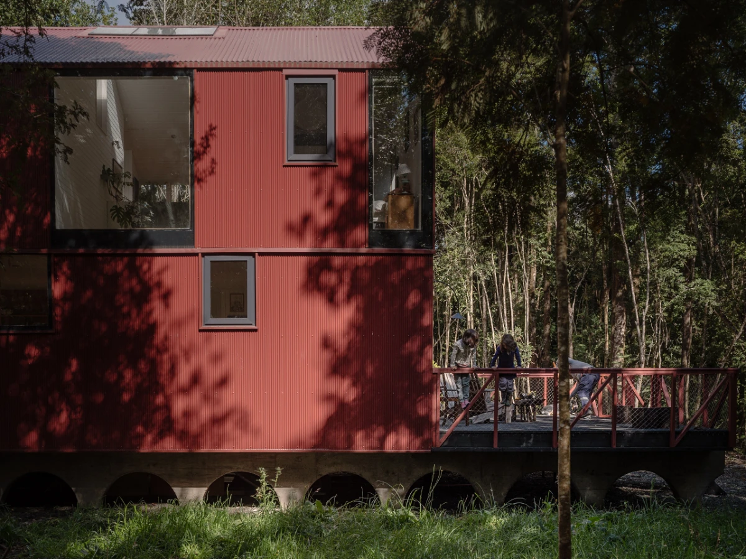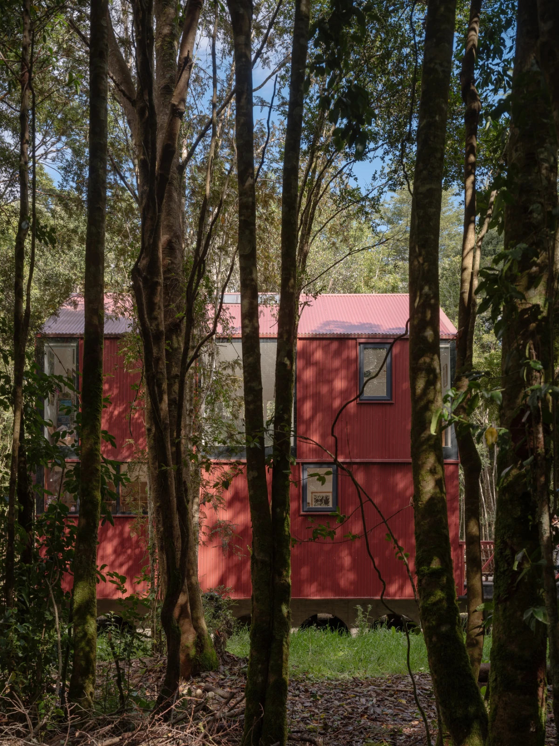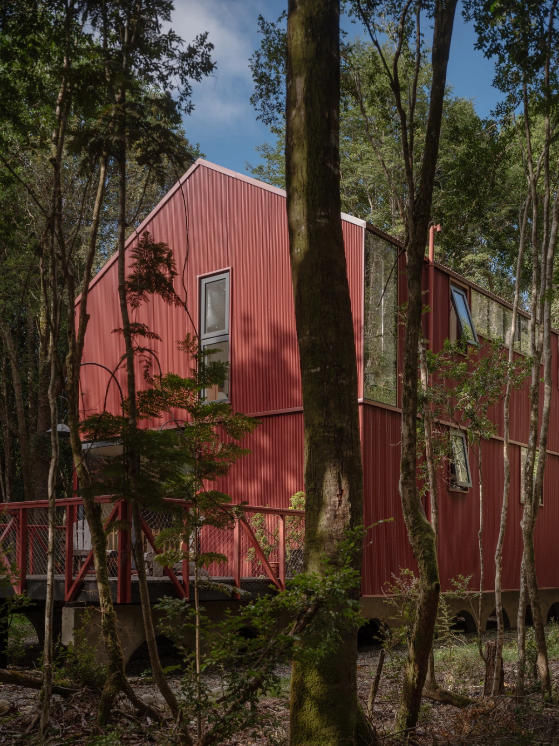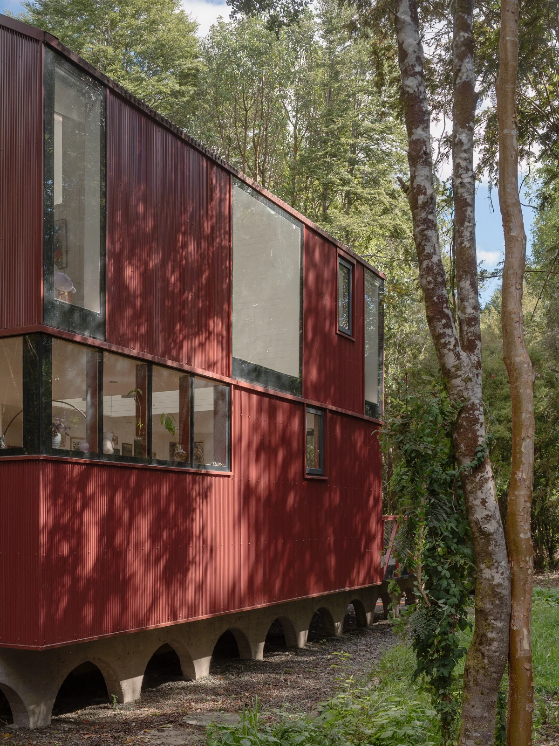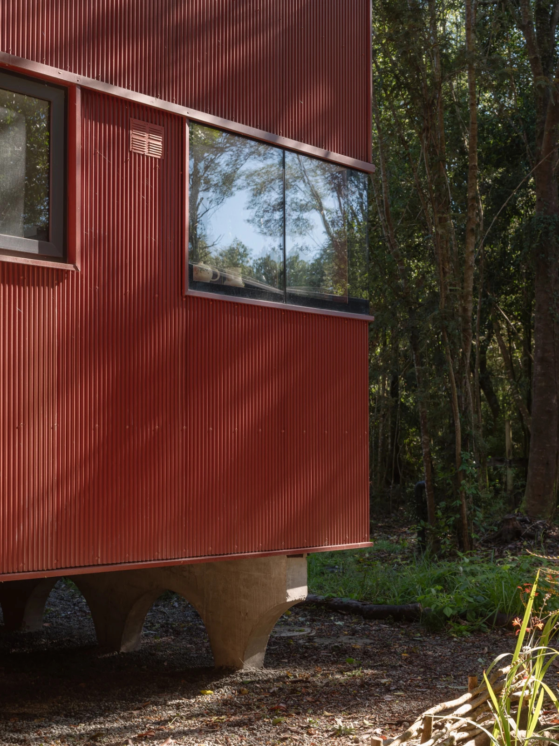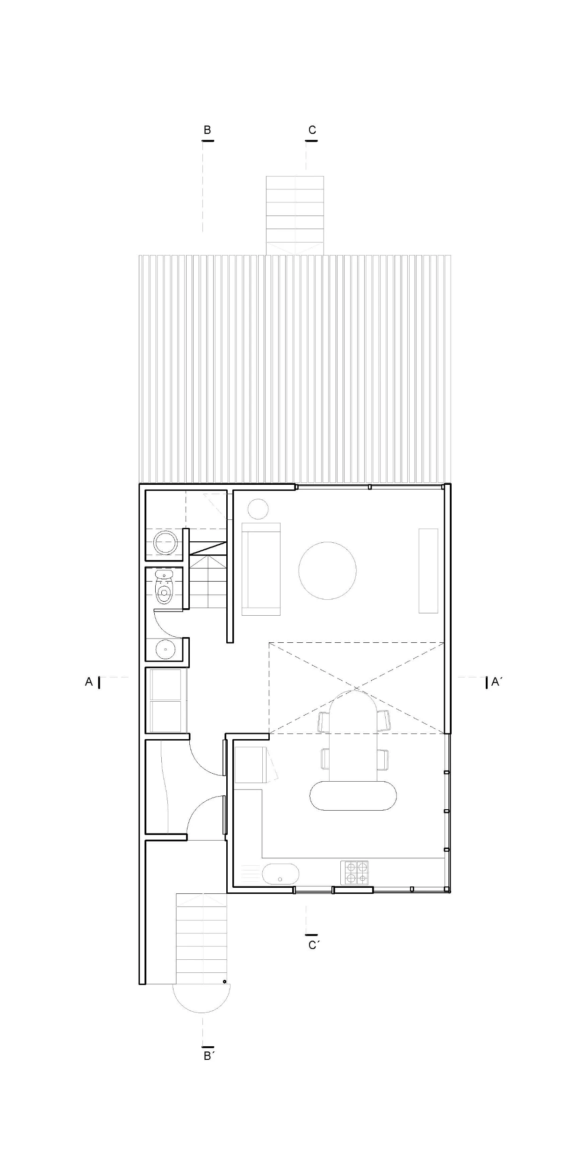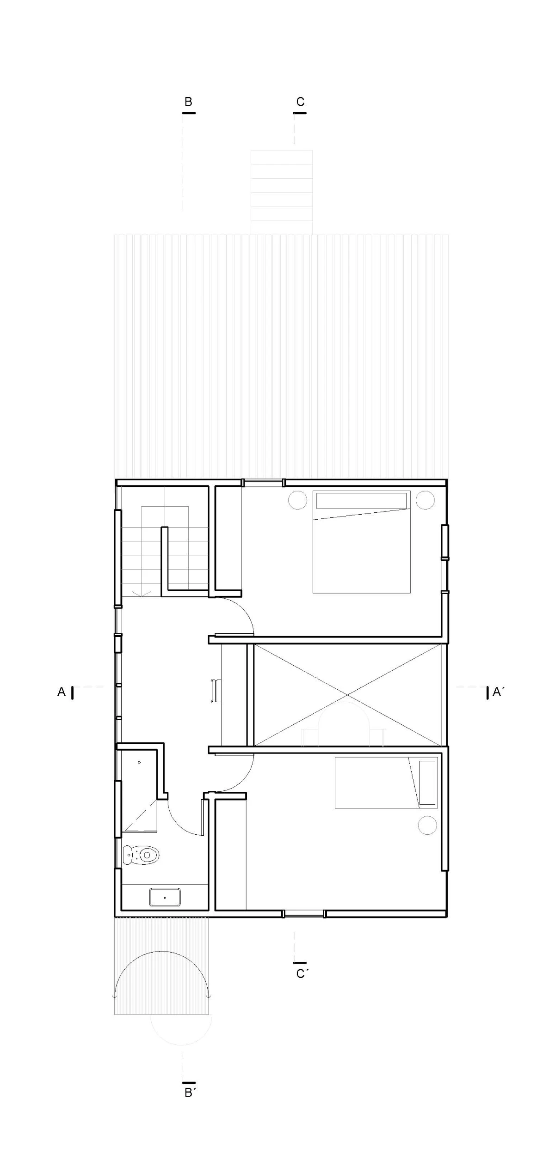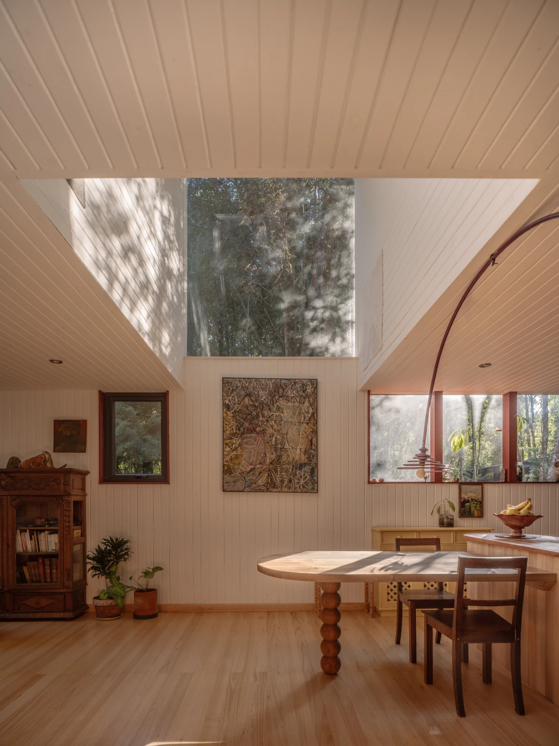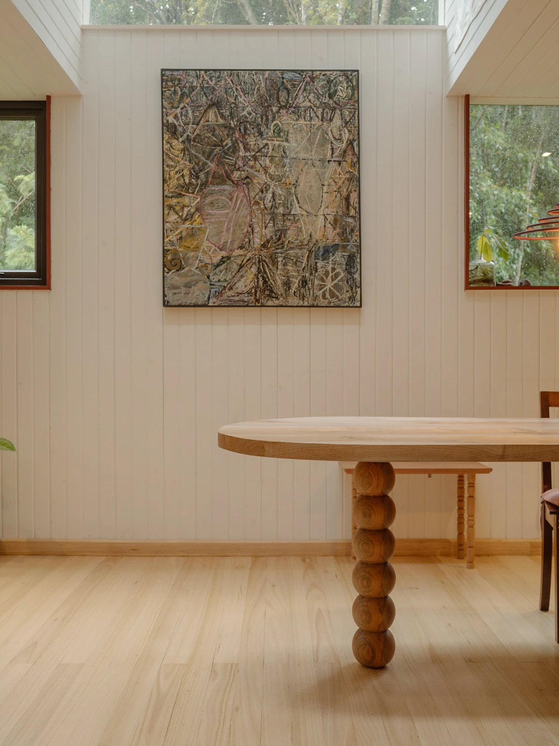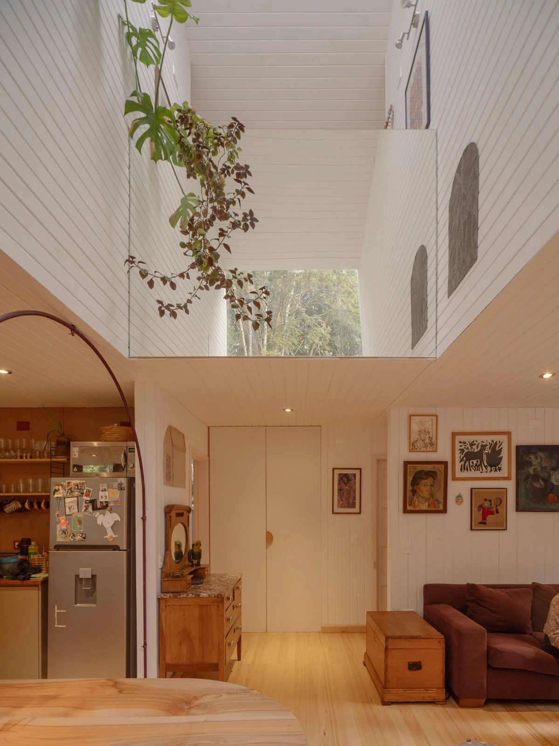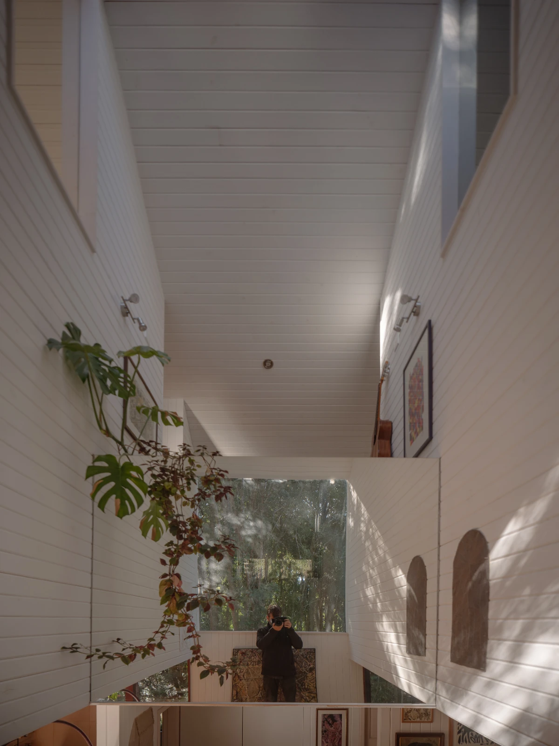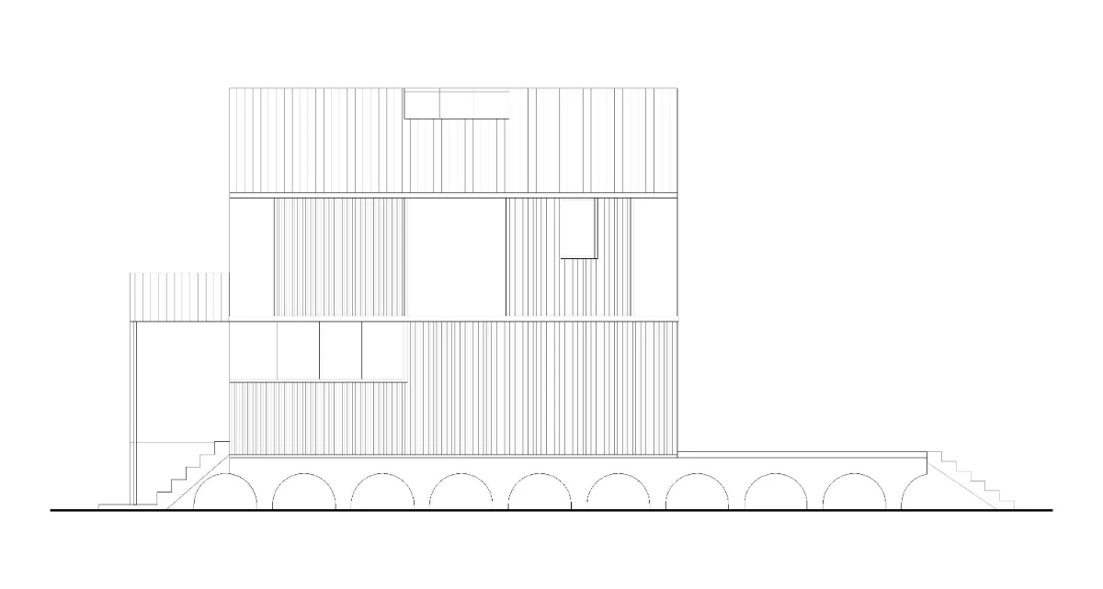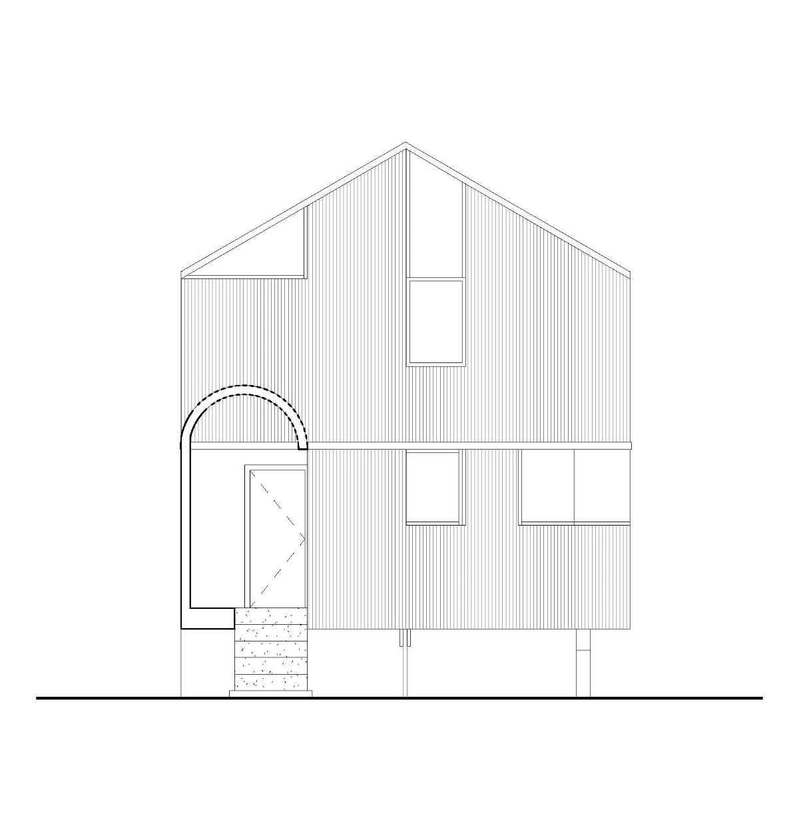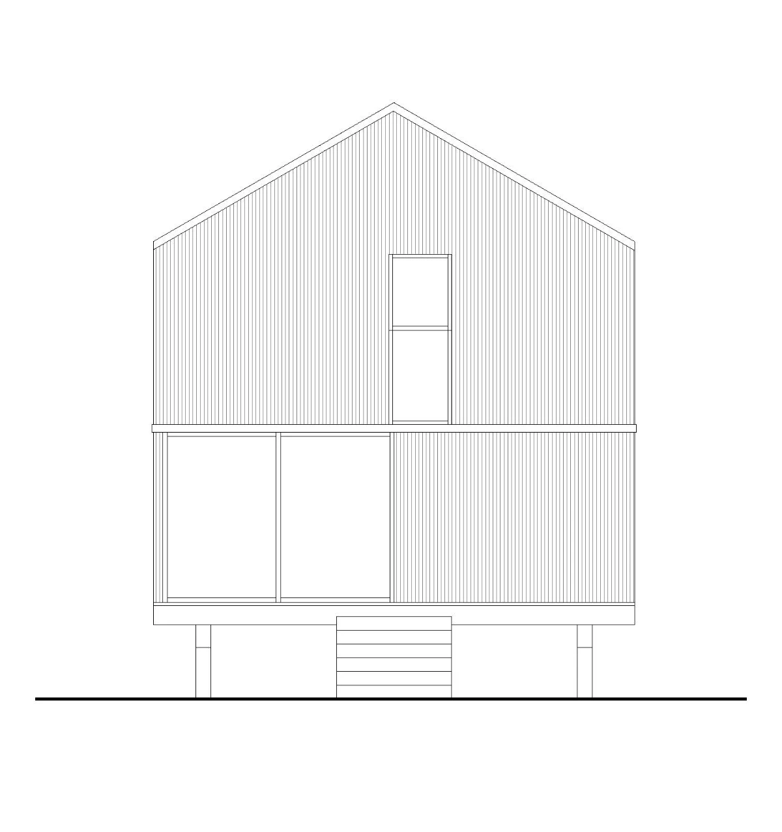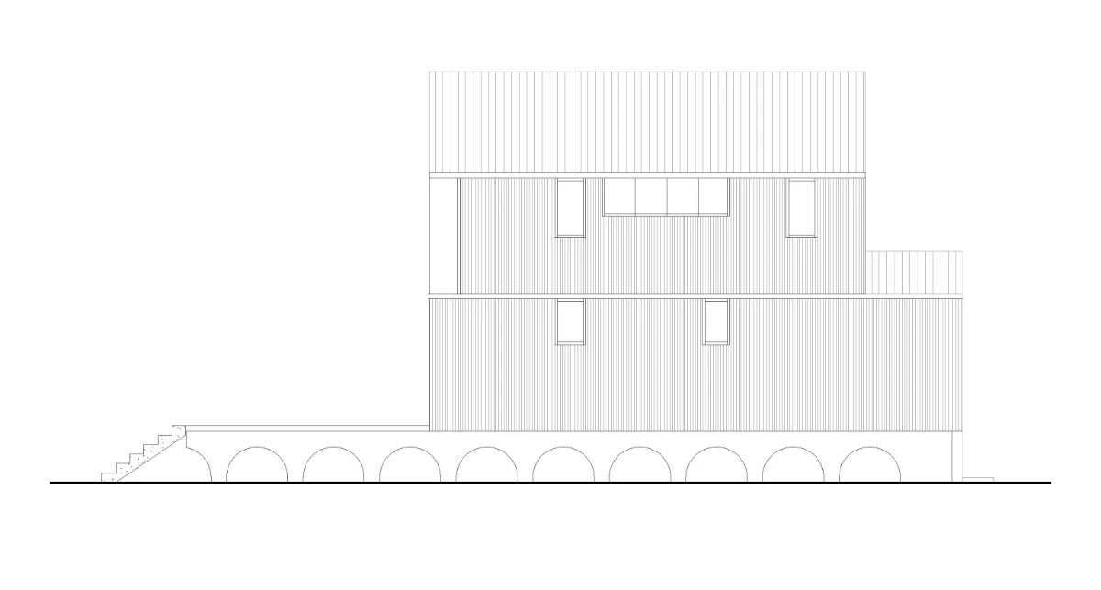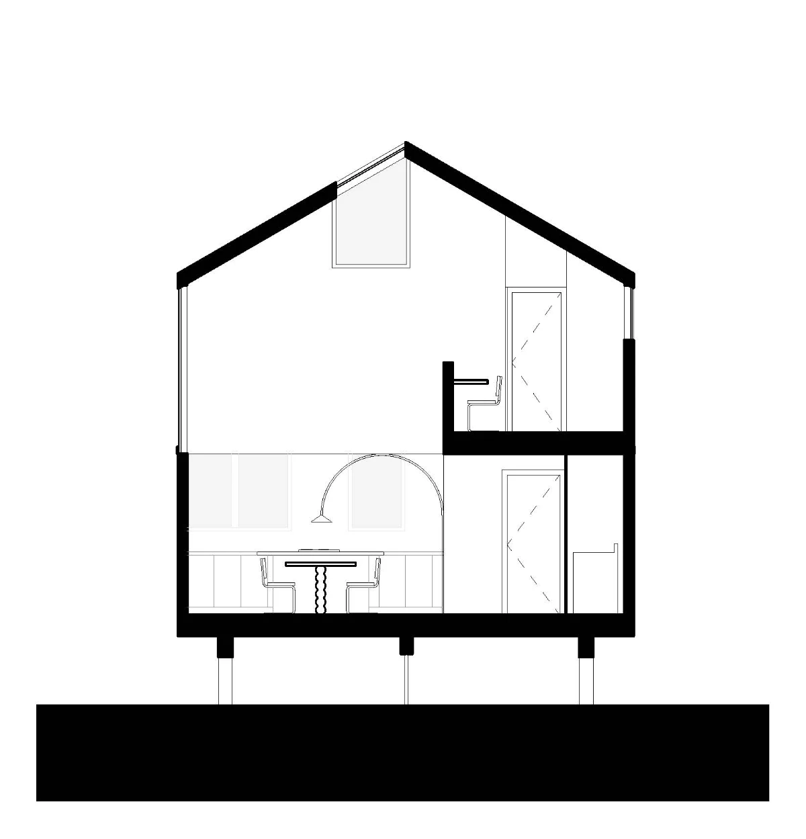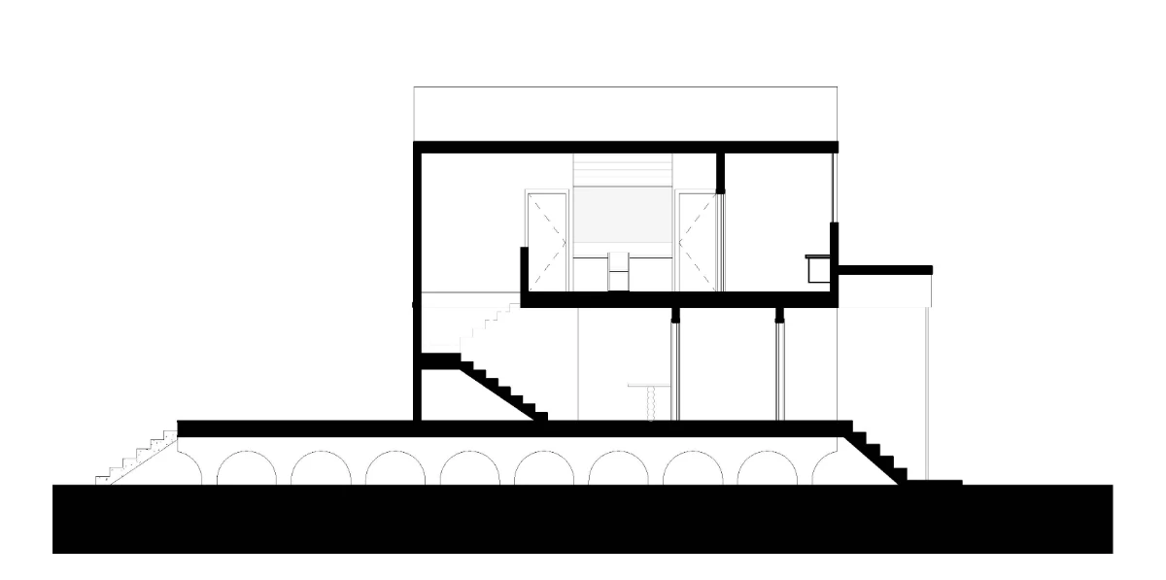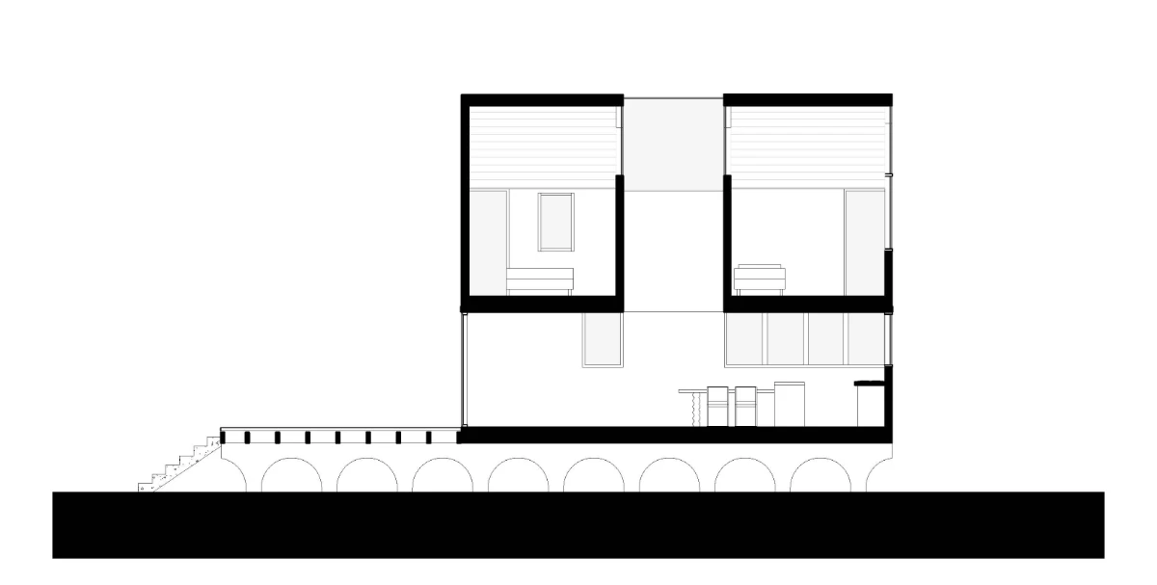Located within a dense forest in southern Chile, near the city of Puerto Varas, this residential project takes shape as a compact volume elevated on arched foundations that help minimize contact with the ground while emphasizing the intersection between two dissimilar horizontal planes.
The house’s common areas are situated on the first level. Openings are kept minimal, reinforcing the sense of shelter and maintaining the filtered light characteristic of the forest. The second level houses two bedrooms and a bathroom, separated by a central void that acts as the heart of the project. This void creates a double-height space dominated by a skylight that, combined with two windows illuminating the bedrooms and a large north-facing window, captures the light of the inherently dim environment. Facing this large window, a built-in mirror on the second-floor balcony serves as an interior window, reflecting and amplifying light toward the first level.
With a simple and regular composition, placed like a Monopoly piece on an undefined board, the house embraces the confrontation between construction and site. However, through three key operations—the arches in its foundations, the entrance portal, and the central void—the dwelling transforms, establishing a dialogue with its surroundings that aligns with its distinct identity.

TEXT BY JOSÉ BADIA
To recognize the clearing as a subtle interruption in the forest’s skin where the project will unfold, to perceive that segment of light where the terrain releases a different vegetation from that of the shadowed areas. Immersed in this movement, bound to the structure of natural forms, the house is conceived to the extent that the intervened site accepts the attempt to make it resonate on a human scale.
First, it is necessary to cherish the ground and the topography, yet breakup is inevitable—the onset of a boundary that is as much a seam as it is a confrontation, a desire to reconcile contrasting realms. By introducing human duration within the forest’s indeterminacy, their relationship begins to suffer, revealing fissures in the dialogue between construction and nature. A tension of conclusions and beginnings, the blurred outlines of a space shared by two vastly different temporalities. A segment of the forest now relates to the interstice installed by the house. The fracture has transformed it into an event, tearing its fabric to render it a concrete, meaningful interval.
*
The restraint and condensation of the external environment are organized through a compact, efficient layout, embodying both retreat and splendor; defense against the storm, and absorption of the moment when its surge halts and the entire natural setting reopens. It is a house conceived defensively but without neglecting the potential richness of its fissures.
Tall and compact, the volume is deferential to the humid ground and the persistence of water. Facing the density, for nothing has been artificially cleared, facing the tree cover that presses with its moss-covered bars. The ground’s leave coat, constant humidity, puddles, and fungi—all have been granted to dominate the boundary between the enclosure and the thick woods. The protean character of the surroundings, its pressure, and circulation run alongside the dull red of the cladding, a complementary color to the surrounding green, yet prone to opacity and dialogue, discreet in its luminosity to embrace the water’s wrap. The body of the house softens as its walls moisten, while its silhouette expands and gains life in the bright lines of its edges, in the splashes and curves of water leaps from the arc.
*
The house’s most expressive features lie in its perimeter walls, in the friction between exterior and interior. The tension between the skin and the place bears the two architectural gestures that stand out and break with the almost symmetrical regularity of the building’s volume: the entrance door and the foundations, both highlighted by arches whose undulation outline the realms of the interior and the wild. The volumetric and lighting emphasized in these areas of the house suggest a reflection on building and inhabiting, an architectural rhetoric concerning the symbols embedded in the elements of the house.
The placement and characteristics of the entrance go beyond mere functionality. They exist for their figurative potential, to evoke a symbolic, timeless conception of the door, the primordial gesture of privacy, and the origin of domesticity. The arch, along with the staircase required by the elevated foundations, acts as an inscription on the building’s frontispiece—a warning yet also an invitation to acknowledge the threshold’s power and vulnerability. At its most dramatic, during the night, the dimness carves out its illuminated figure; an orange verge suspended in the forest’s blackness, announcing its effort to suppress the night while simultaneously emphasizing it.
The foundation arches act similarly. They widen the boundary between the terrain and the building floor, marking a liminal space in the tension between two planes that never fully meet. This relationship is staged and further accentuated at night when the hollow is illuminated, outlining the silhouette of a horizontal plane floating above the ground.
*
Like detached from its source, obscured by the height of the vegetation, light breathes, obstructed, like a weary yet eternal creature, continuously incarnating in the reflection of water. It intrudes upon the clearing, scattering its points among the thicket, seeming to be born in the droplets of water, on the damp edges of the wood. Light and water are closely intertwined here. In its scarcity, the former claims importance in the abundance of the latter. Light tends to manifest in the object before filling the space, becoming tangible in the materials that contain it as a substance. Like the small summer flowers of the luma, voqui, botellita, or quintral, which seem to absorb daylight, continuing to glow briefly after dusk.
The light plummets through the trees, filtered by foliage, mist, or rain, and is pursued through verticality. The renewal trees grow slender and straight in its search, and the building, in its own way, competes with them, in its height and through the thresholds that invite them in.
*
Inside, the forest unfolds in an elemental way. A void is established at the center of the volume, crowned by a large skylight that radiates light toward the second-floor bedrooms, complemented by high windows before it falls over the common area, where a large north-facing window is opposed by a mirror embedded in the balcony traversing the central void on the second floor. The mirror, like a shining buckle on the belt of light brought by the skylight through the double height, frames the forest in the very center of the volume, like a clock marking the ineffable time of the woods.
The human eye is better attuned to twilight than to radiant light. Thus, the light is filtered a second time, divided among heights, reflections, and frames, maintaining its subdued profile, preserving the deep shadows and dimness characteristic of the forest. By softening the sharpness of vision, distances are slightly dissolved, enhancing the sensation of intimacy and shelter.
Incorporating and activating natural elements, the textures, and the color temperature of reflected light function as a luminous compass for the house. The sound and glint of droplets, which continue to fall from the trees days after the rain has stopped; winding shadows, sheets, blankets, and patches of fragmented light—all endow the refuge with the power to transform into something else, a potential space where the initial polarization tends to resolve, allowing another forest, brief yet equally receptive, to emerge from the woods, in tune with the reciprocal bond between nature and imagination.




