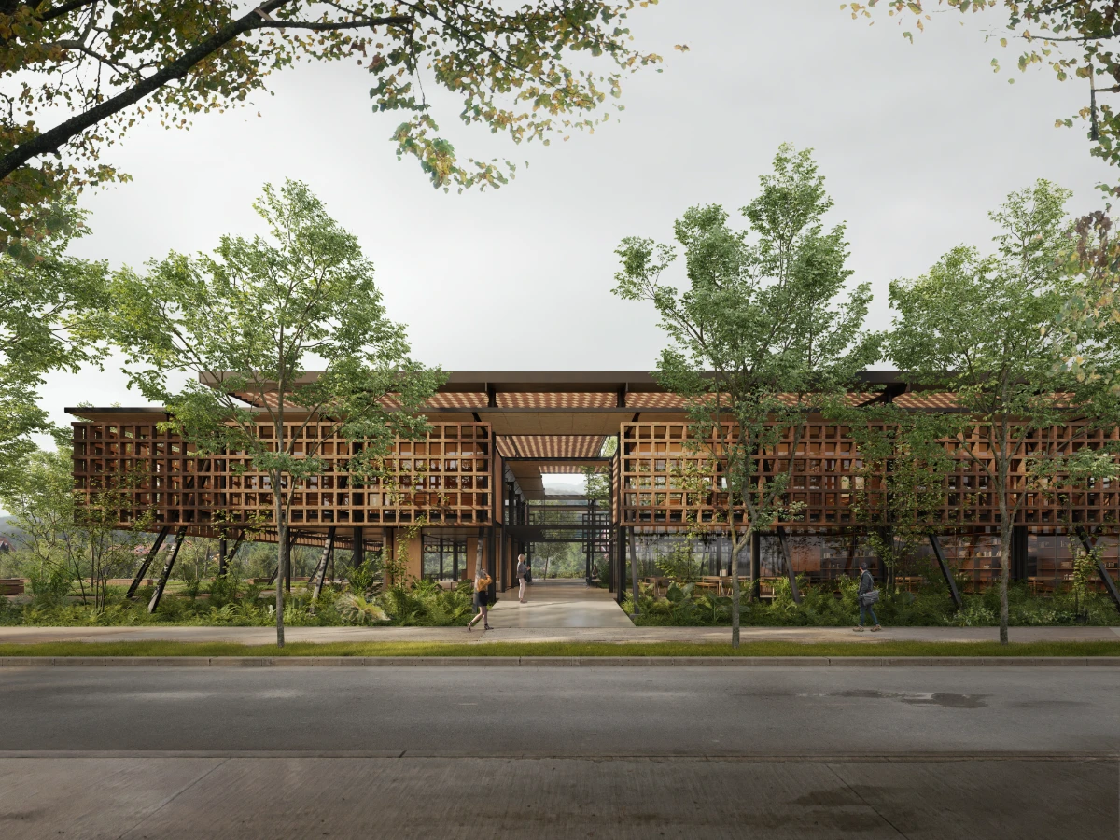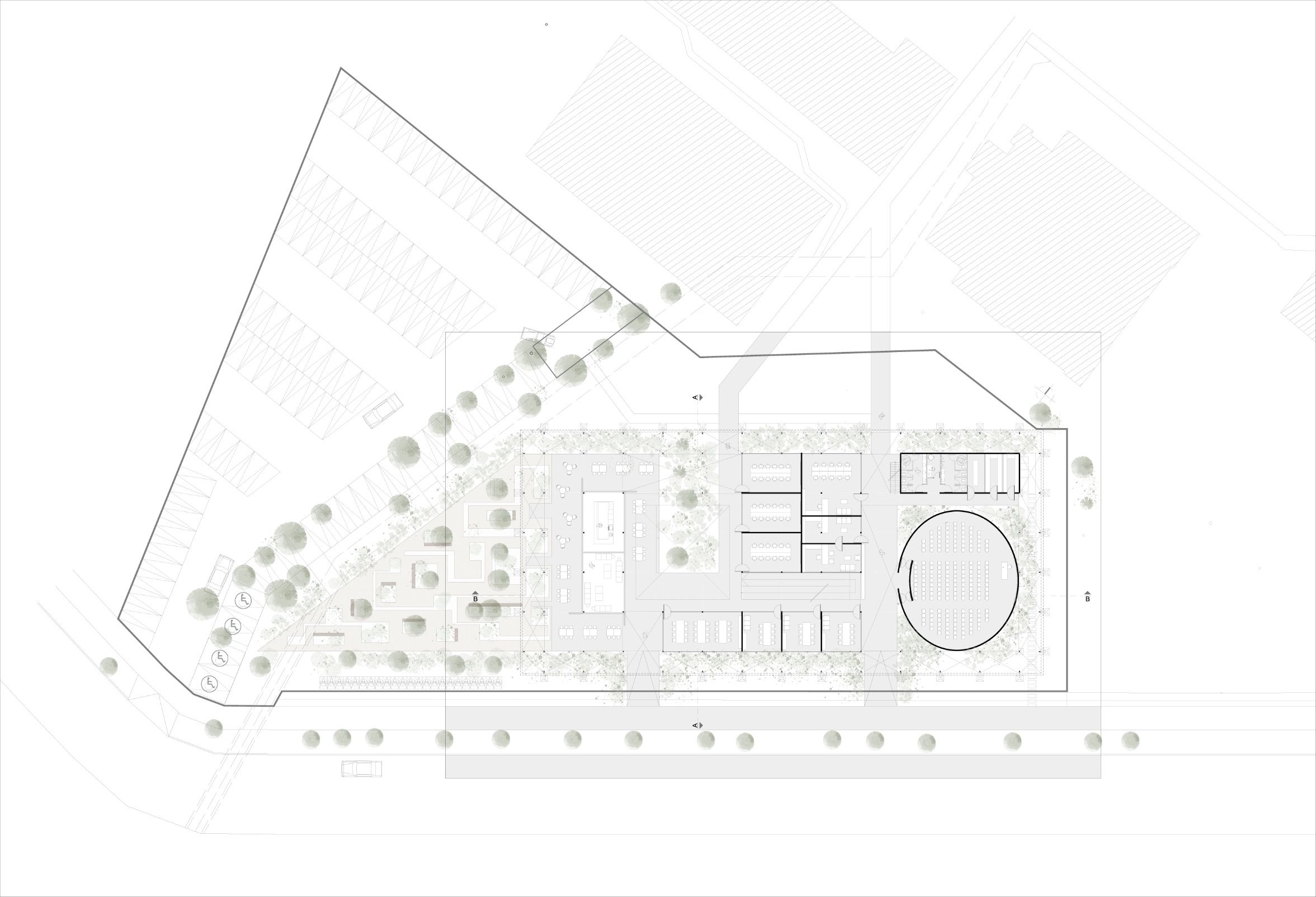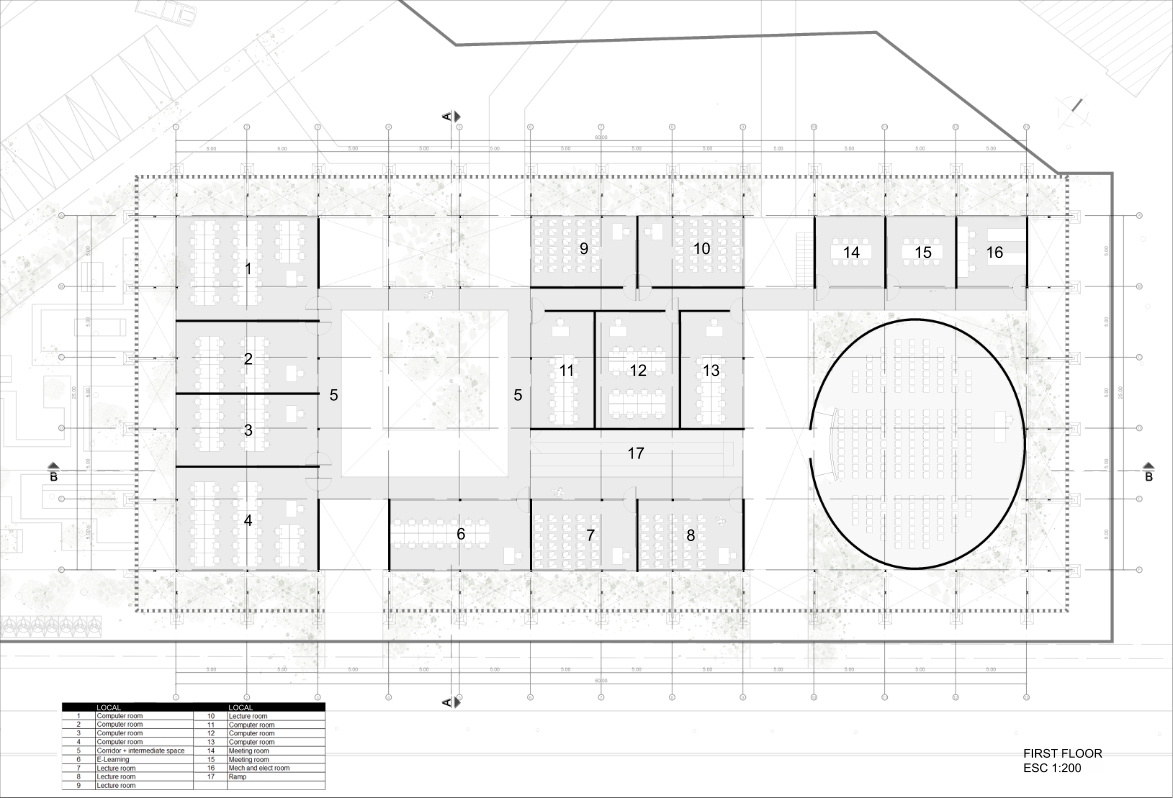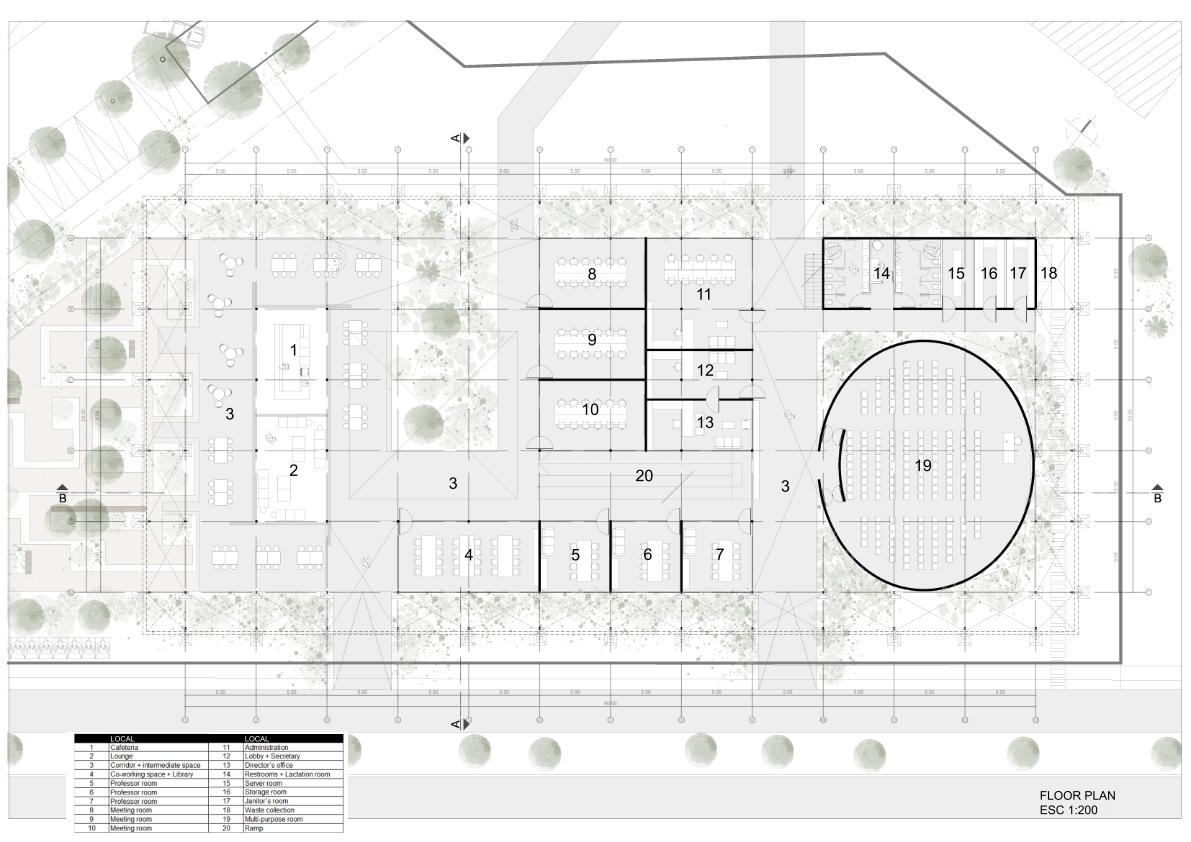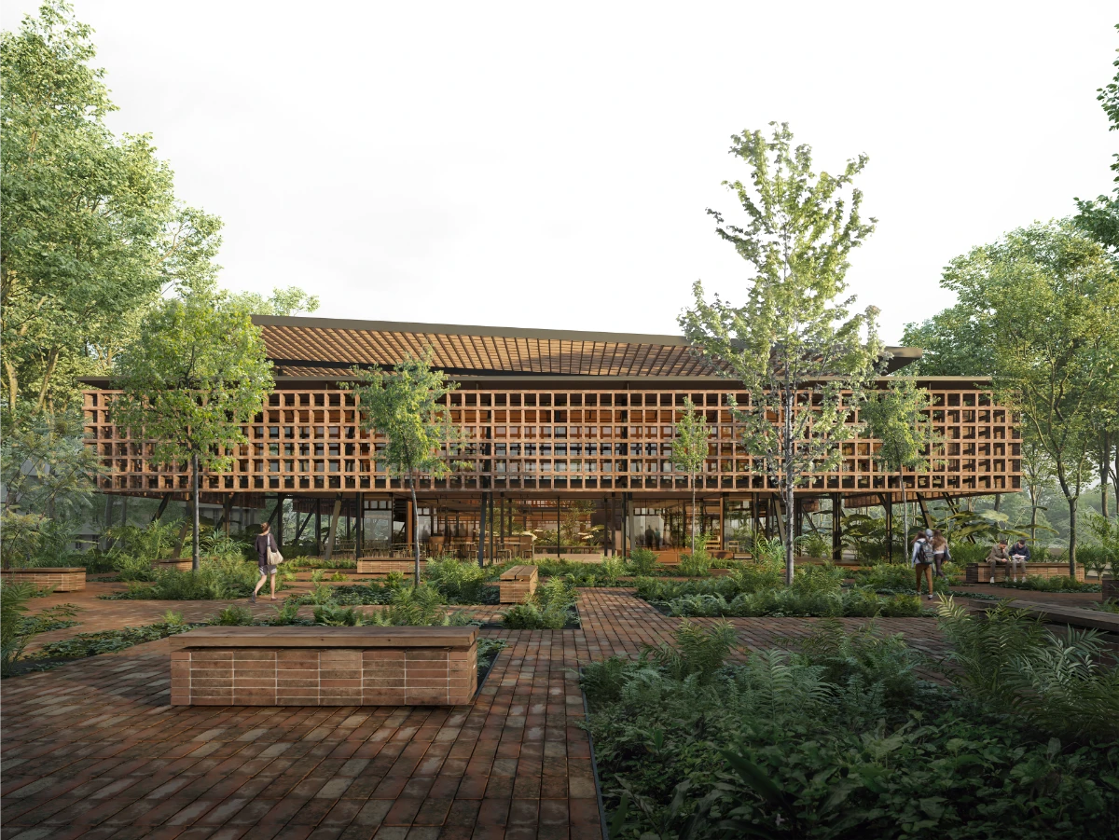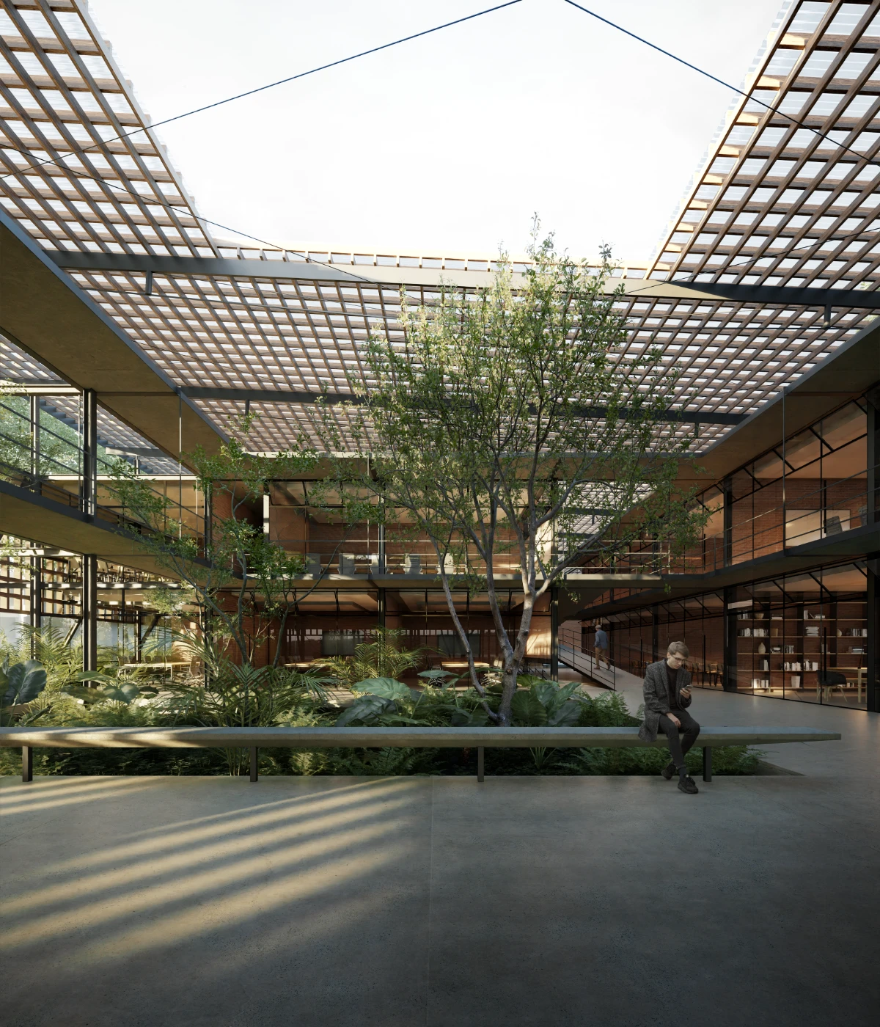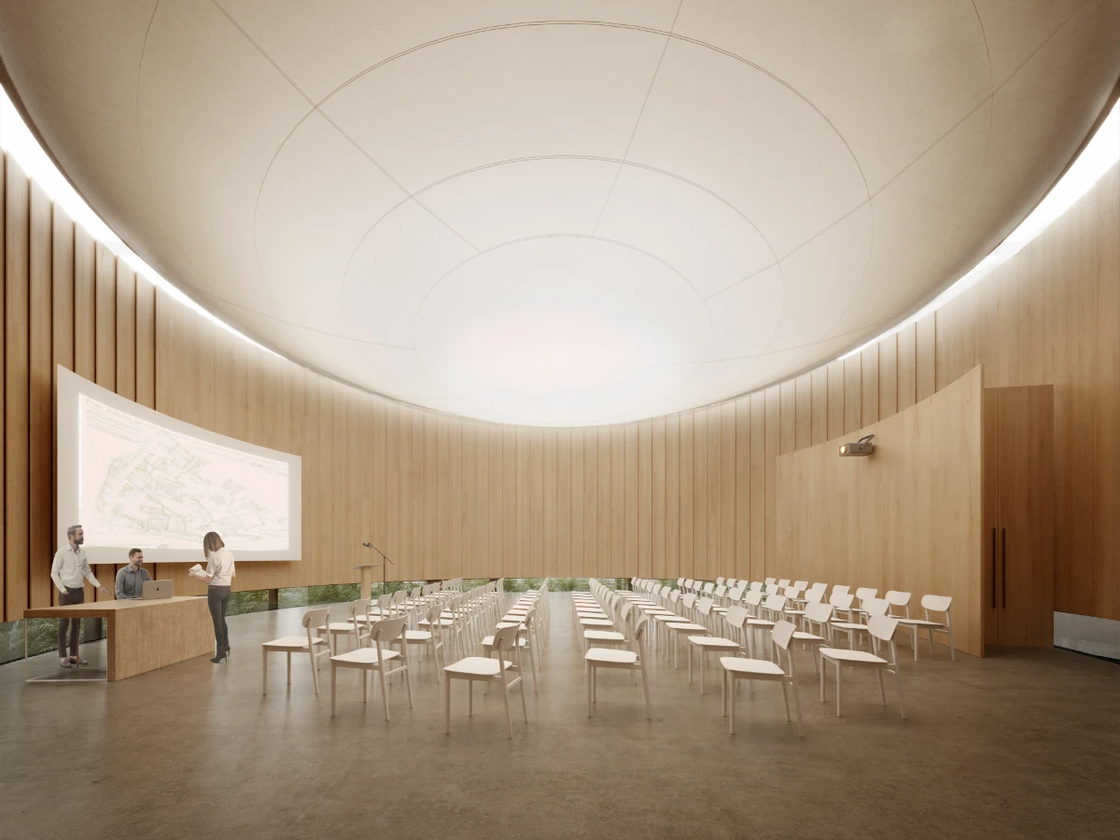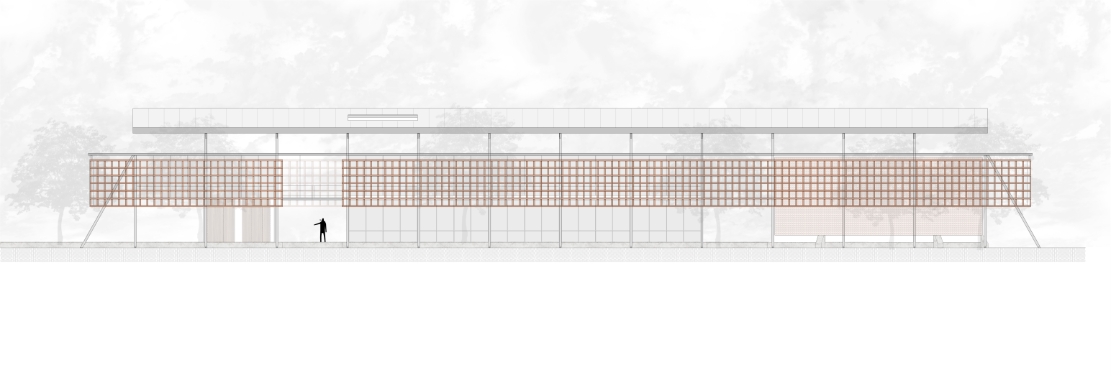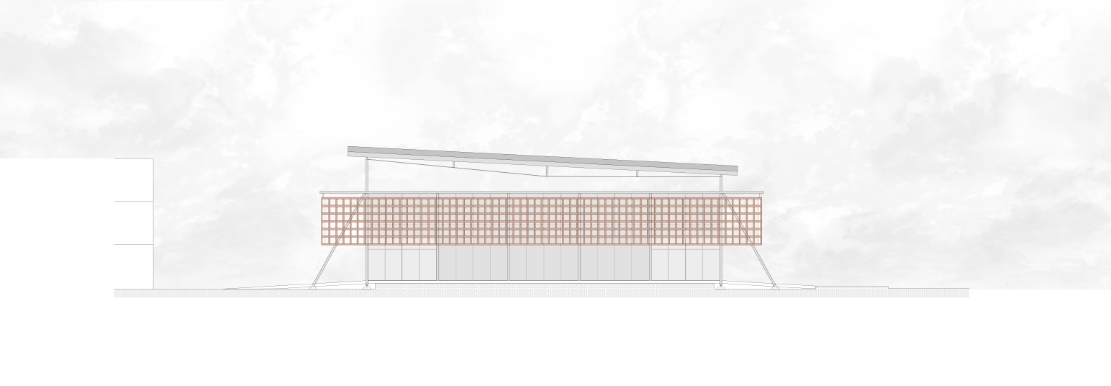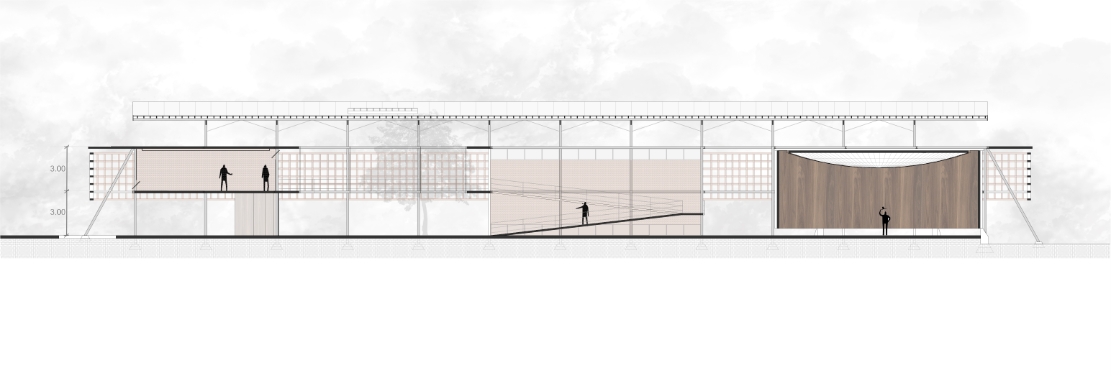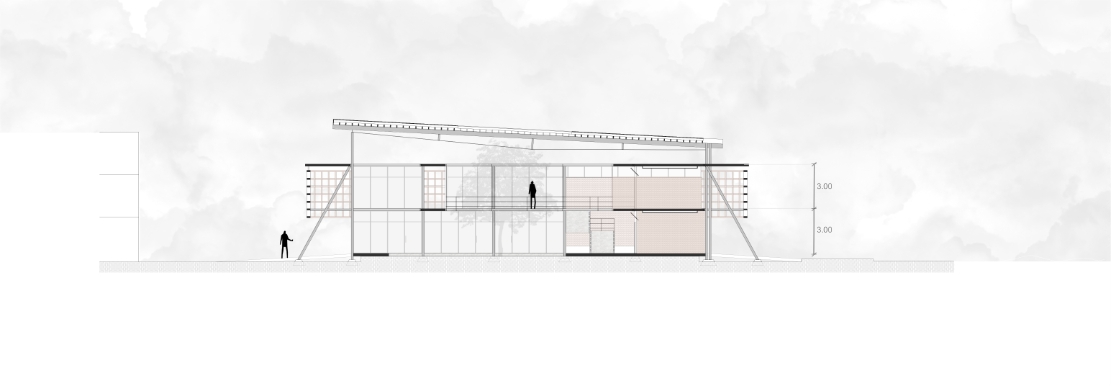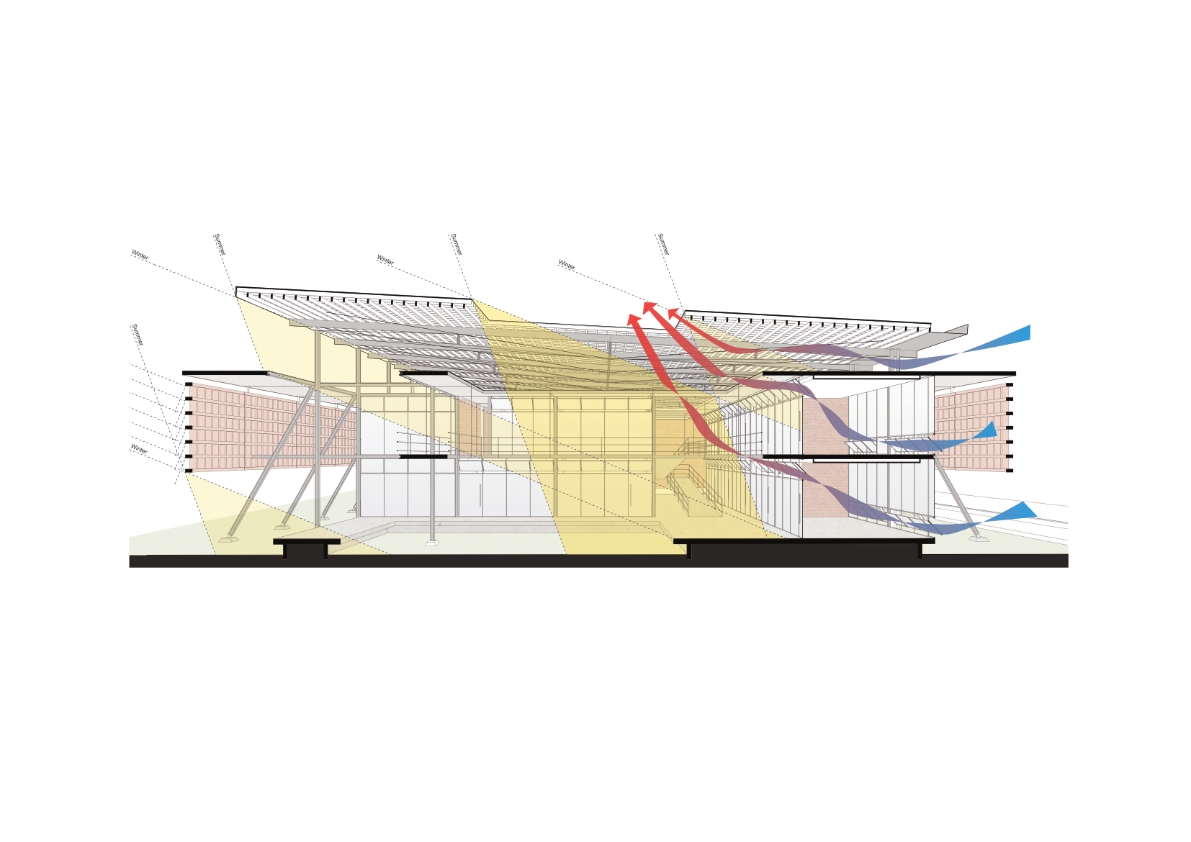Architecture has always represented the collective values of its time. Because it has the power to transcend time, it should reflect an answer to the problems that encompass the main concerns of a specific era. We have the responsibility to give an answer through architecture to broader problems, such as the environmental impact of construction and the creation of a public space where knowledge becomes the driving force for social and economic progress. Innovation can be represented by Architecture.
The project proposes a building that is appropriate to local weather, that corresponds to its context and available resources. The materials and the building techniques employed in the project suggest an identifiable language that is proper to contemporary Paraguayan architecture, a mix between craftsmanship and standardized industrial technologies. Natural materials such as wood and bricks give the building a cozy atmosphere, creating a series of filters and shades to protect its interior from extreme heat. Metal and glass resolve the construction process and allow a transparent connection to the exterior.
The structure of the building is a simple ortogonal 5 x 5 meter grid made of H-beams assembled in situ. This metallic skeleton allows a precise and easy to assemble construction system. Economy is achieved in the conventional structural spans between supports. Once the grid is finished, concrete is poured in-between this framework.
The ceramic brise-soleil solves direct solar radiation without sacrificing visual and spatial connection with the exterior. At the same time, it serves as a protective skin that blends with the rest of the buildings with brick as their main material.
Intermediate spaces are covered by a superior pergola that gives shade and protection against rainfall. This light structure, made with reclaimed wood beams and transparent corrugated sheets, intends to create a heat protection to inner closed spaces, but at the same time generate a big surface for rainwater collection.
Sustainability is a broad and complex concept that addresses the design of an idea, the construction process and the performance of the building. All of the criteria used in the conception of the project were thought of under the scope of sustainability in all of its phases.
The project can be understood as an intelligent artifact designed to maximize the use of natural resources, minimize the carbon footprint of the construction process and reduce energy consumption throughout the life span of the building. This is why controlled natural daylight will be present in all of the spaces, eliminating the need of artificial light during the day. This operation will also affect the mood of the users of the building. Having constant contact with nature and sunlight is proven to sharpen learning skills and improve our cognitive capacity.
Cross ventilation in every single space is also part of the passive design strategy. Window openings at different heights create an airflow to remove hot air and generate a fresh current. This will also help to minimize mechanical systems for thermal confort. The COVID-19 Pandemic has spotlighted the importance of indoor air quality.
Rainwater recycling is a strong component of sustainable design. In a city where annual precipitations come close to 1,500 mm, it is a necessary feature to harvest and use this water for landscape irrigation and/or greywaters. Automatic watering systems could be used to diminish overall maintenance. A substancial amount of water can be saved with this process.
Alternative education methodologies suggest that learning spaces should not be isolated from the exterior, contrary of what was normally thought of. Contact with nature, natural daylight and cross ventilation are some of the premises of design criteria that help produce the perfect learning environment. This is why the building creates a fluid intermediate space where the limits are erased and outdoor spaces become shared collective meeting and living places.
The ICT Innovation Center is configured to create the experience of a creative workflow in a space crafted from in-depth analysis of psychological effects of being surrounded by a natural environment and well-thought sustainable architecture.

