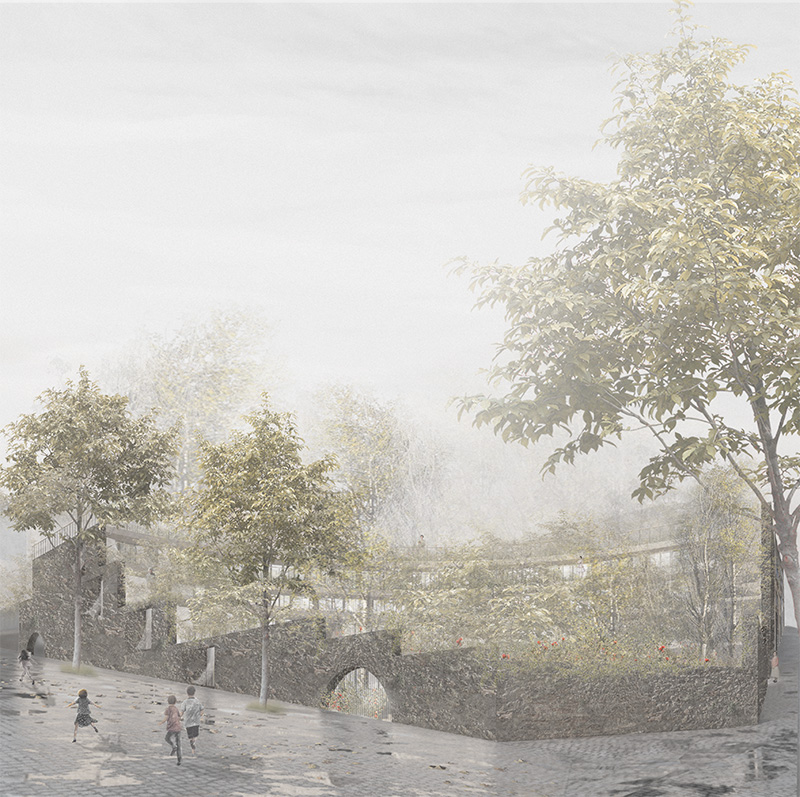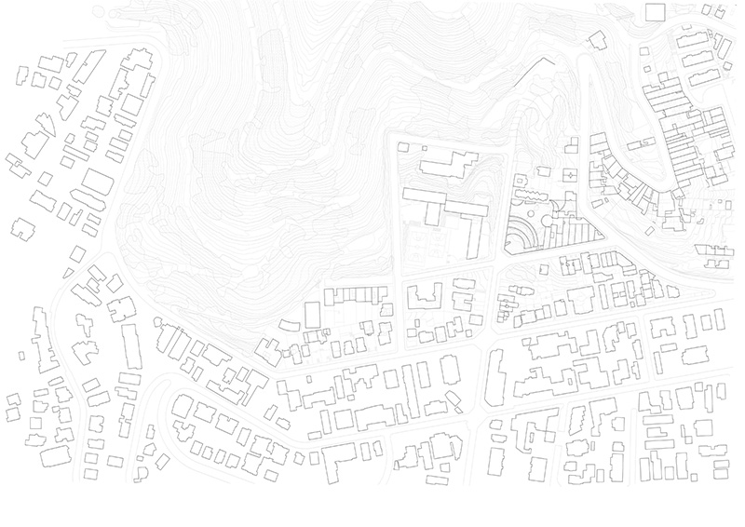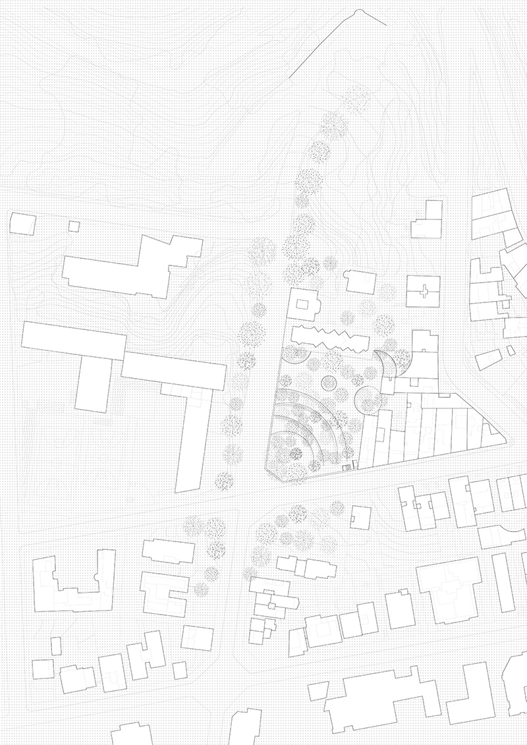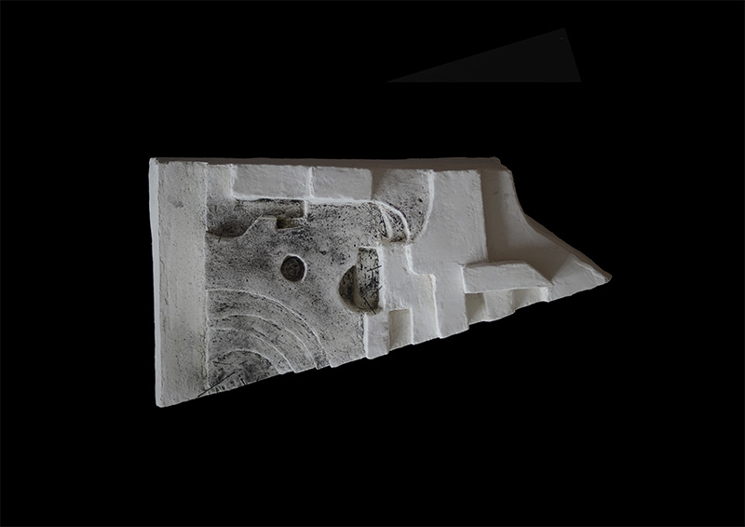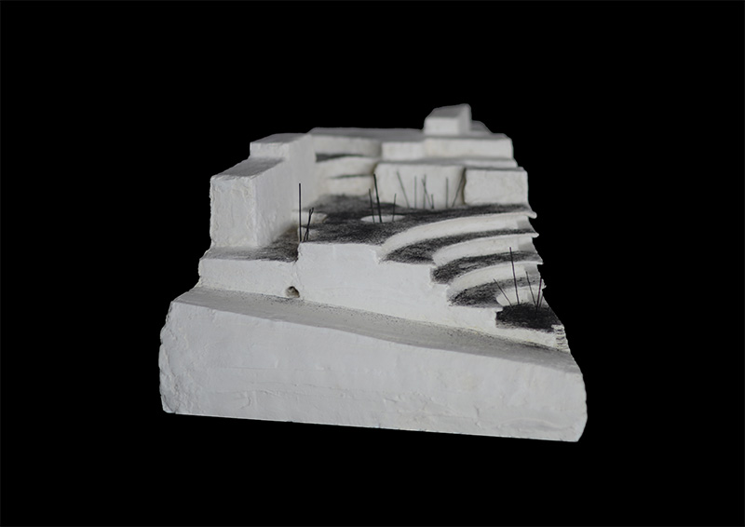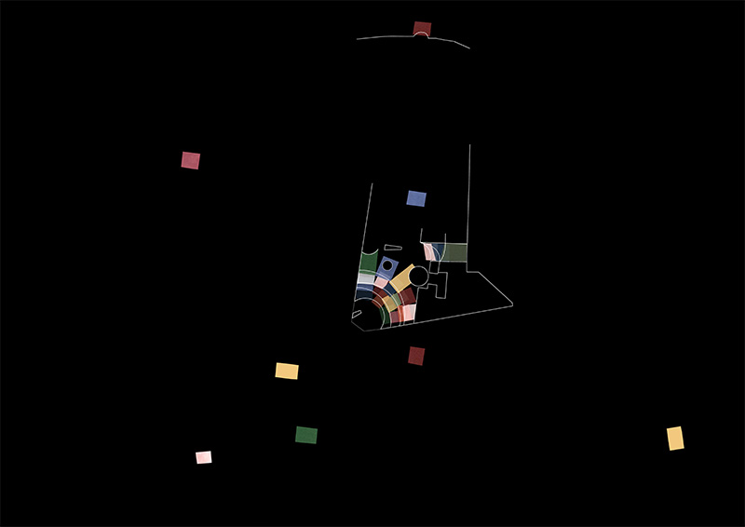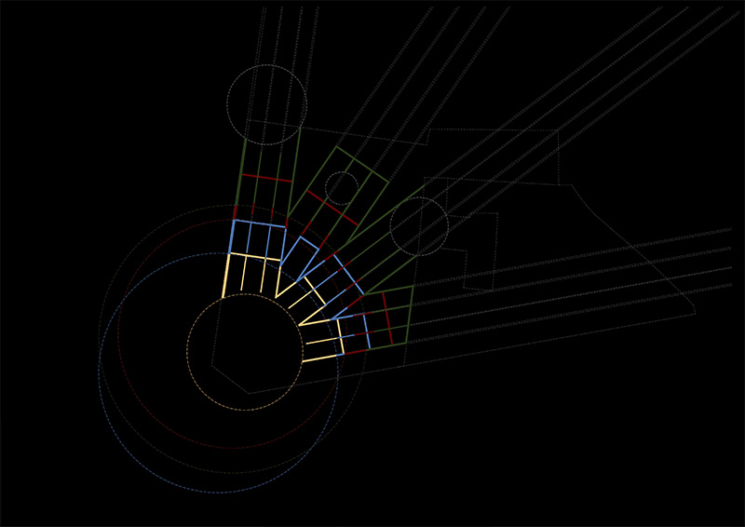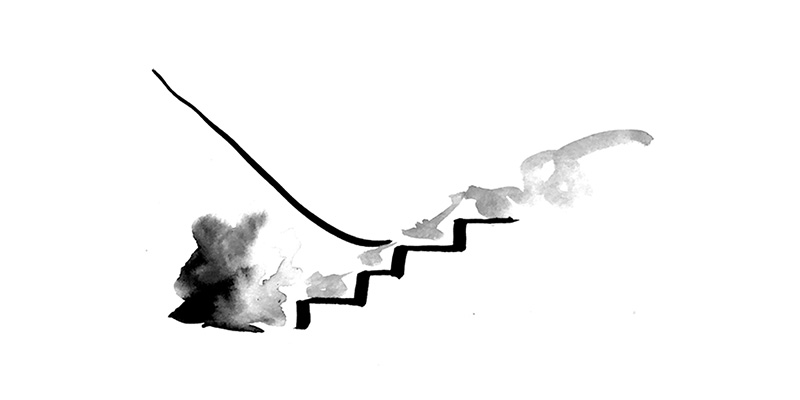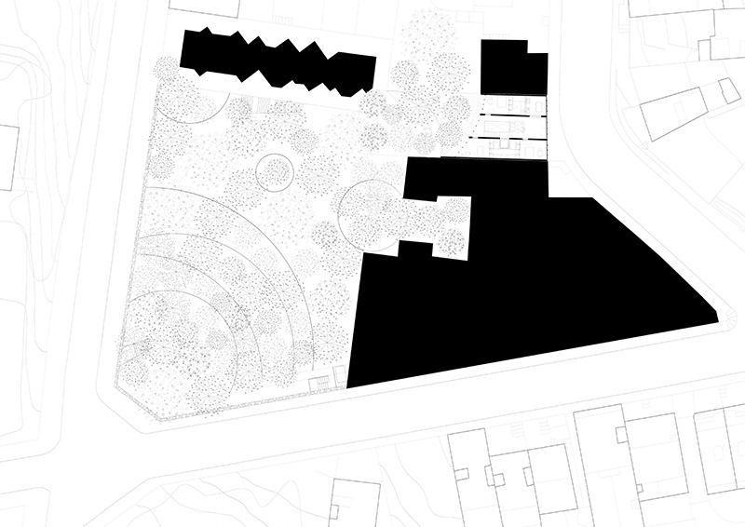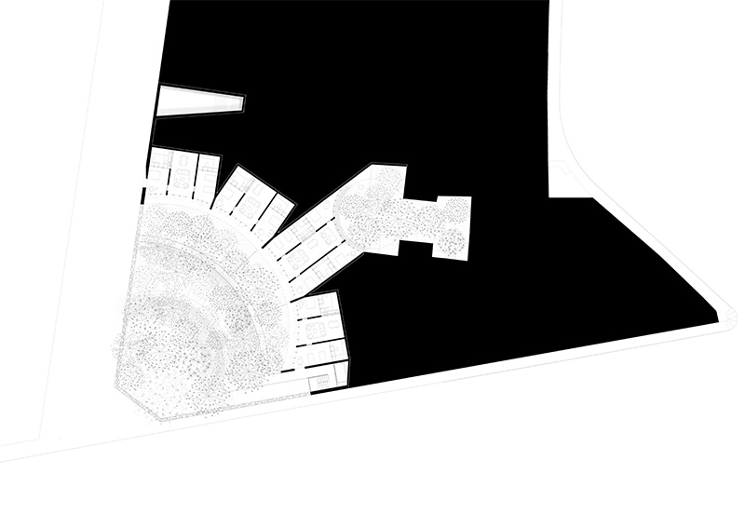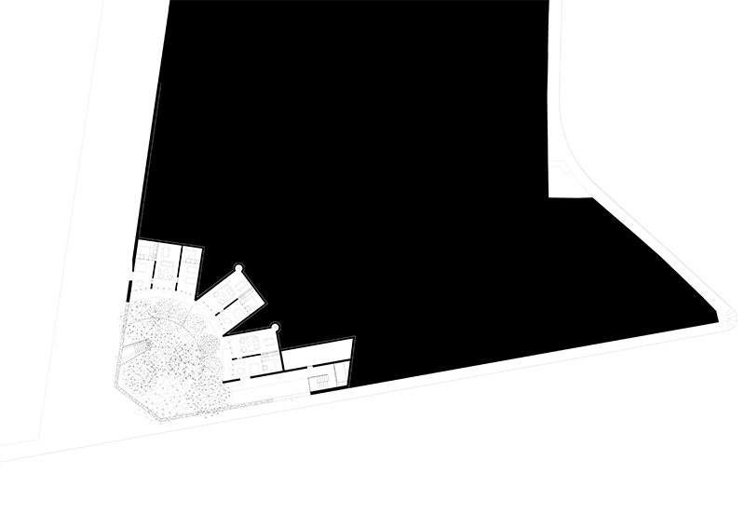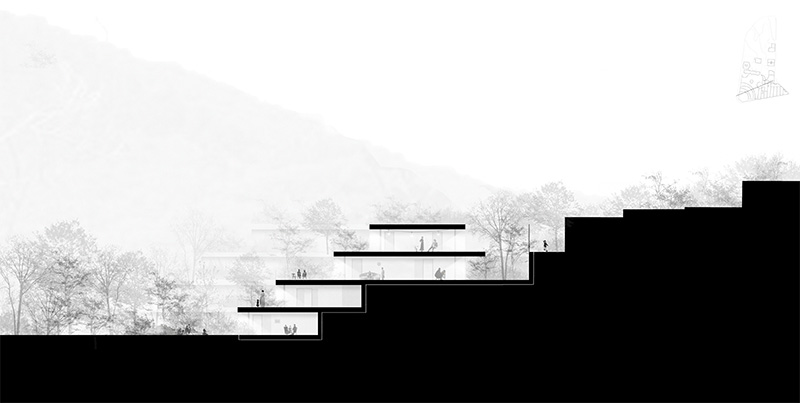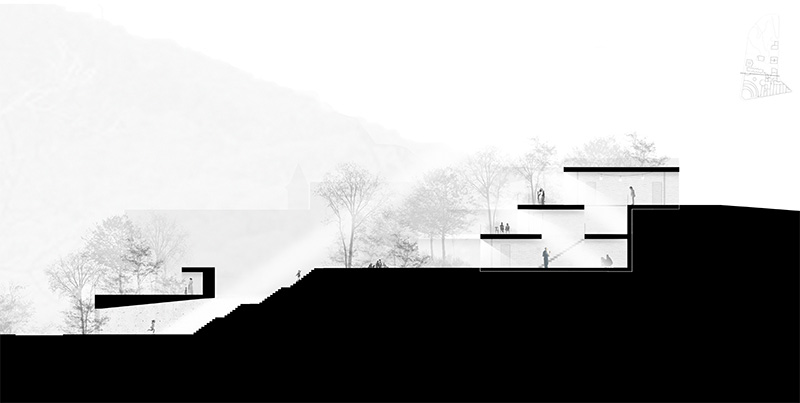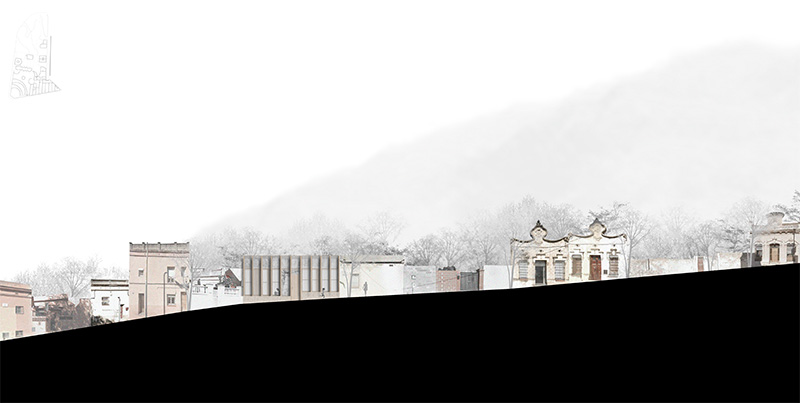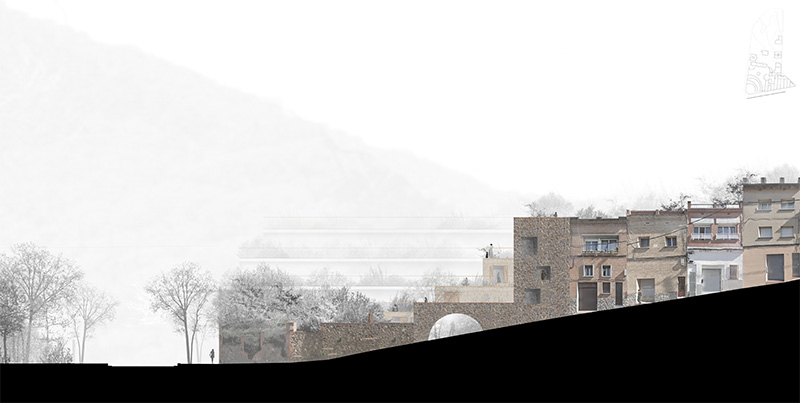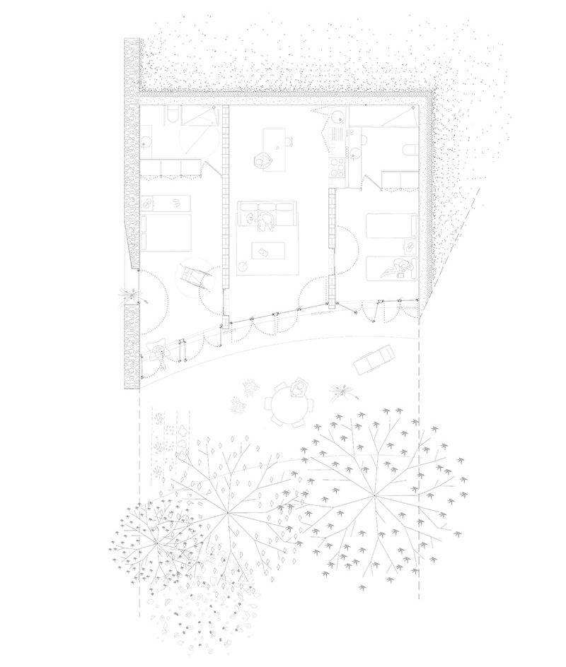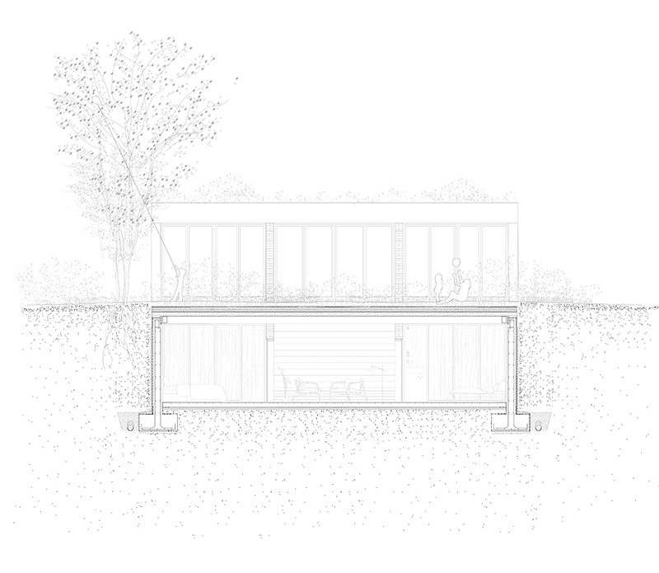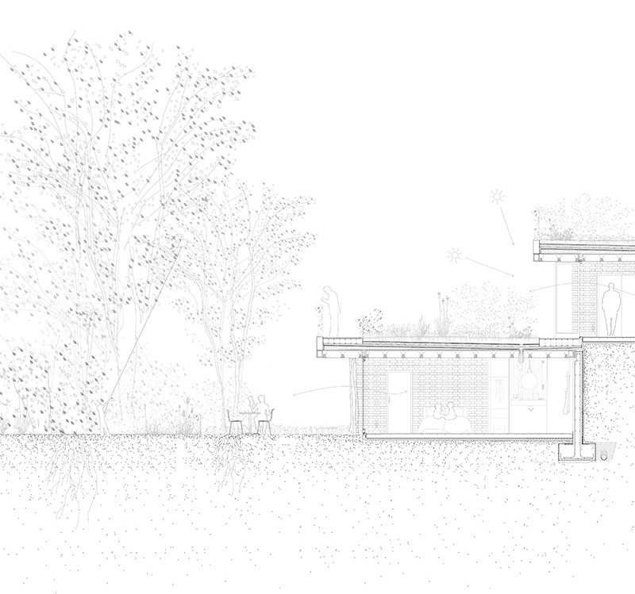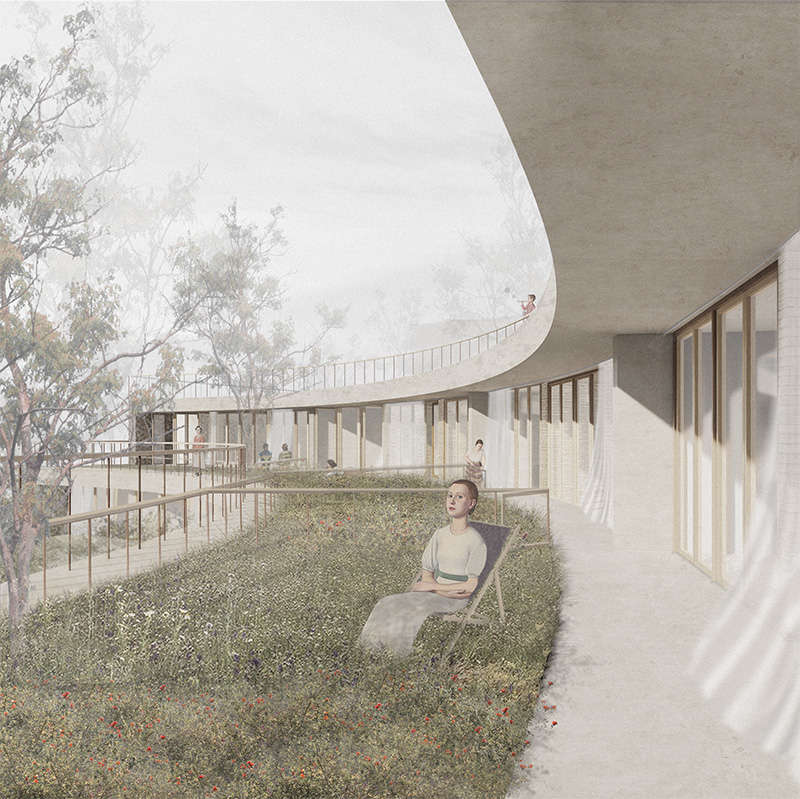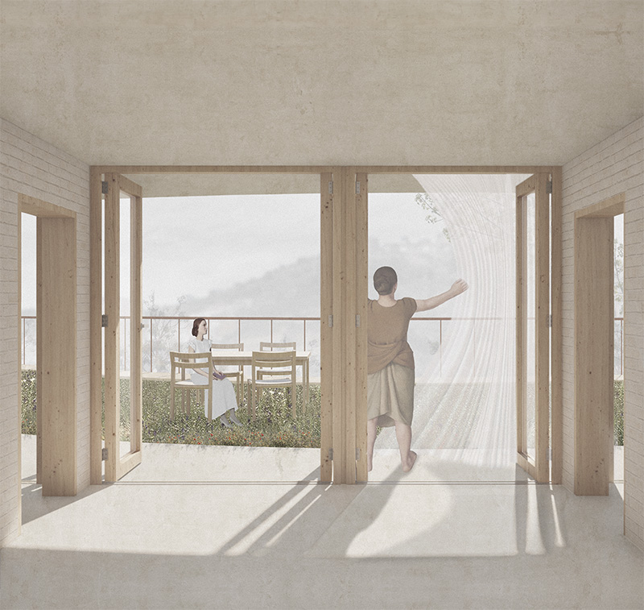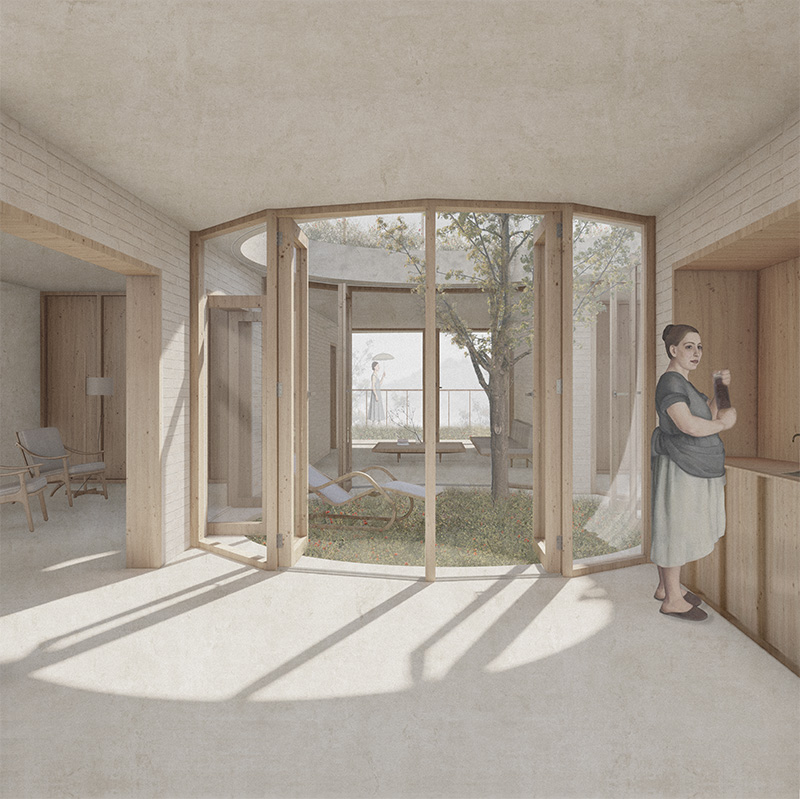Tres Turons is one of the mountainous points with most potential of Barcelona, the extension of the Collserola mountain range acts as the green lung of the city and collects most of the diversity of the area. This large park brings the nature closer to the inhabitants of the city giving some pace to frenzy of the metropolis.
In this case, the site of the project is located in Carrer Font d’en Fargues, a street that leads from Paseo de Maragall to the fountain that gives it its name.
Inhabit the place arises from the comment of one of the residents of the neighborhood who, upon learning that we were planning a project on the site, told us that he already liked the site as it was.
The idea that someone would prefer this abandoned place instead of a building made us think about how we could intervene in this place so green and so related to the mountain while main-taining the essence of the location. It is there where we realize the value of the place and its in-fluence when making architecture.
We analyze the location and interpret the place as a dialogue between three realities: The mountain, the stately homes and the Font d’en Fargues. We therefore decided that our project had to be the middle point between the intervention of man and nature, reproducing this abandoned corner that the neighbor likes so much.
We start from the idea of making an invisible building, which is delayed from the urban front forming a large garden taking advantage of the unevenness to merge mountain, nature and environment.
We draw a curve that closes the block embracing the empty site and through this we formalize a terrace that dialogues with the place and is presented as an improvement for the neighborhood.
The project seeks an intermediate point between the benefits of a single-family home, with individual accesses to each home and independent gardens; and those of a block of flats, with total accessibility, a communications core and a continuous facade.
The houses share a facade but are individualized underground, practically forming an isolated house, some with stairs that pierce the earth, generating the possibility of two-story houses
From the climatic point of view the objective was to achieve the comfort of its inhabitants at the lowest possible cost.
In summer the thermal inertia reduces the interior temperature, the ventilation currents recycle the air and the eaves and the climatic shutter prevent the direct impact of solar radiation.
In winter, inertia regulates the interior temperature, offering thermal comfort. In addition, the green roof retains rainwater, purifies the air, reduces and regulates the ambient temperature, saves energy and promotes biodiversity in the city.
At the urban level we decided to share the roof of the building as a lookout. The residents of the neighborhood will be able to enjoy the views in a natural space and strengthen ties with the inhabitants of the new community.
We also propose a walk with a pedestrian preference from our ho-mes to the mountain to expand the school boundaries
Many times it is spoken of the two layers that make up the architecture: the infrastructure and the program. But through the development of this project we have valued the possible existence of a third: the fusion between this infrastructure with the nature of the place.
We believe that architecture has the potential to unite the essentially existing with the new work in such a way that theybecome a single element over time.

