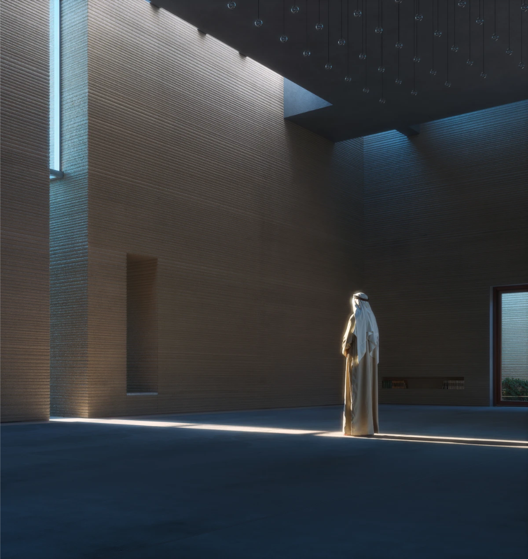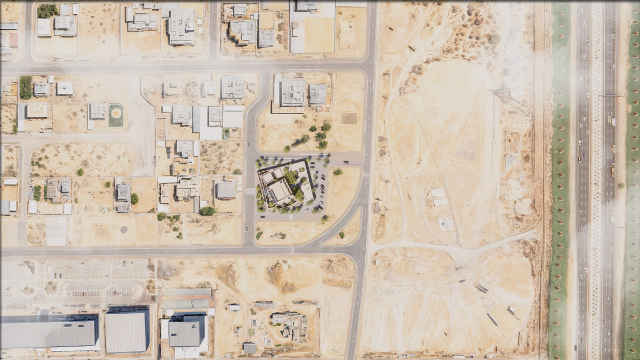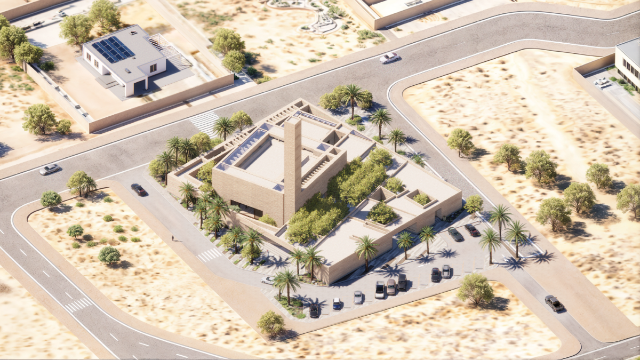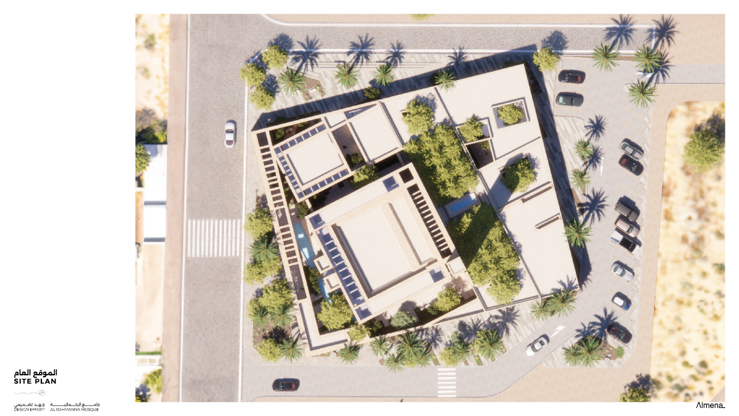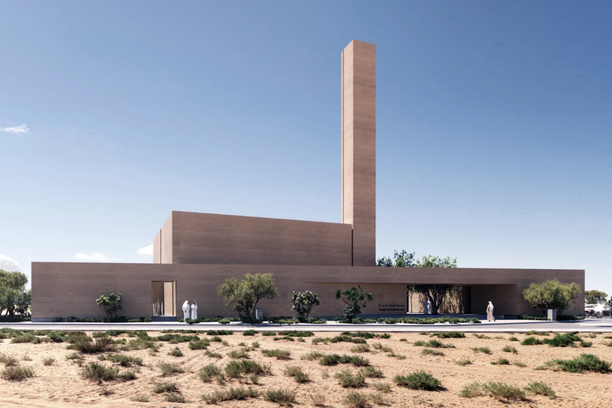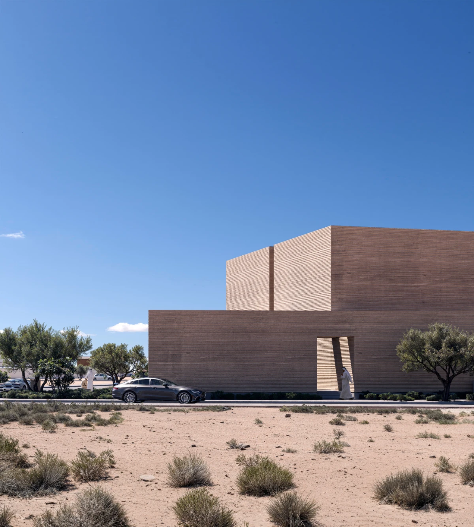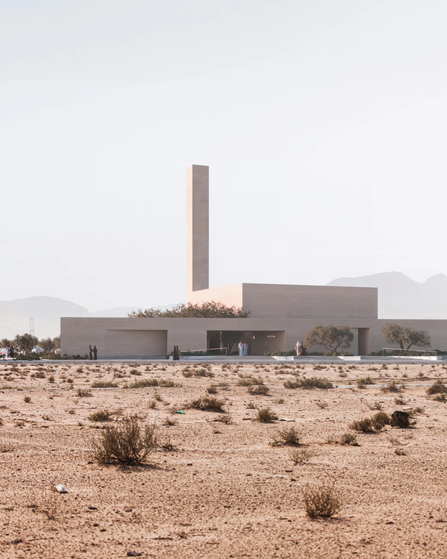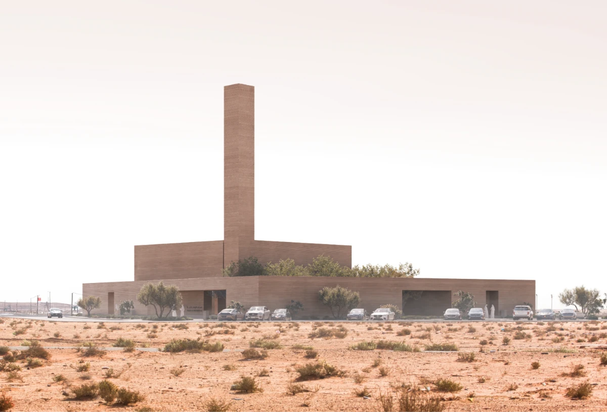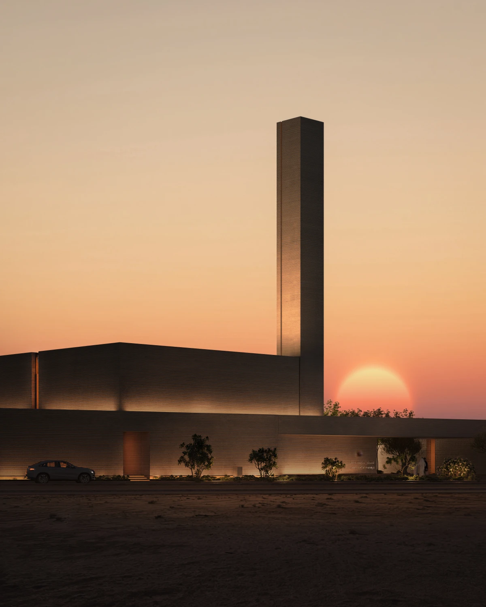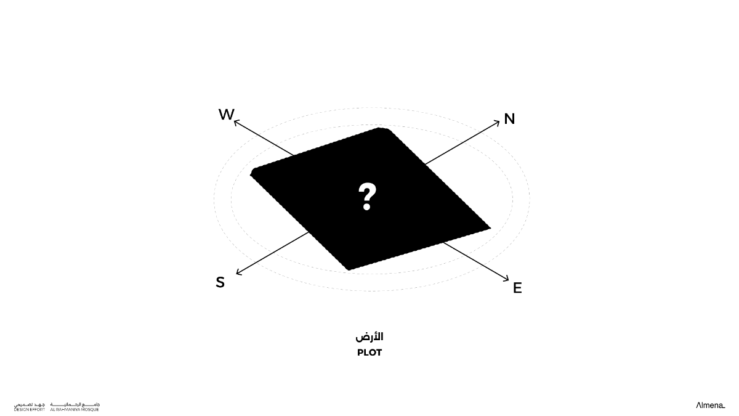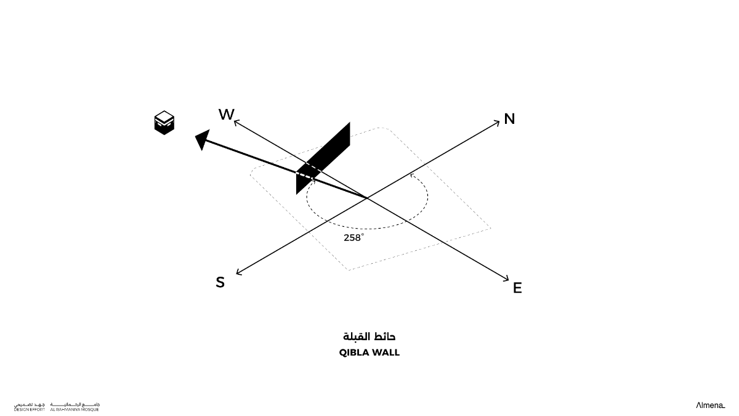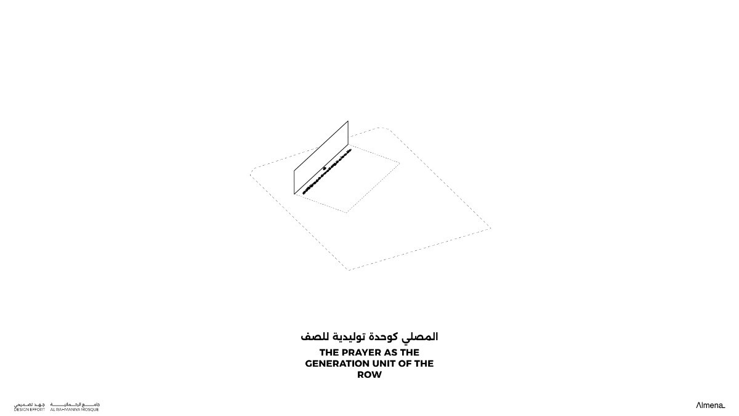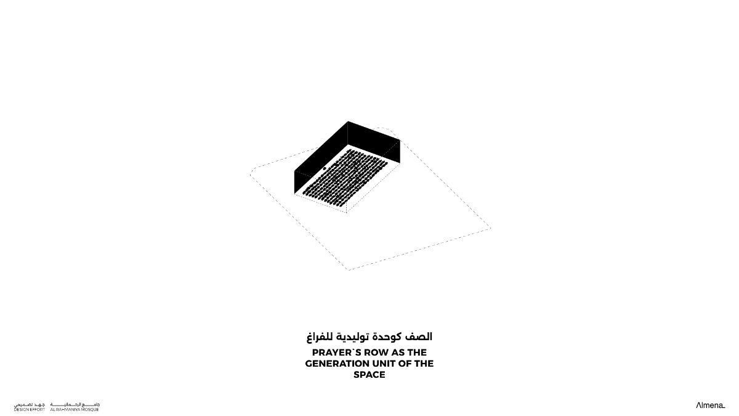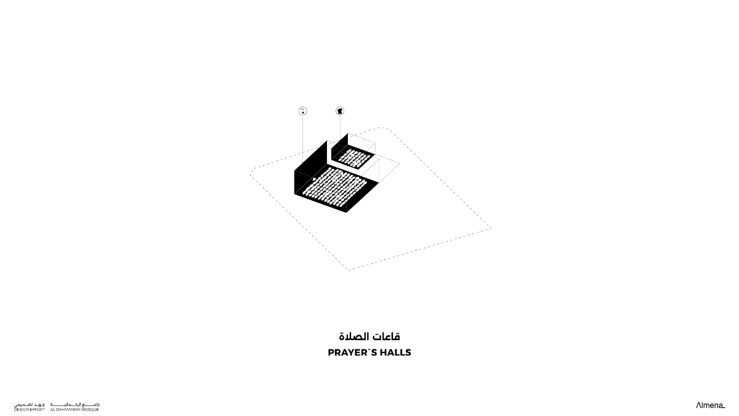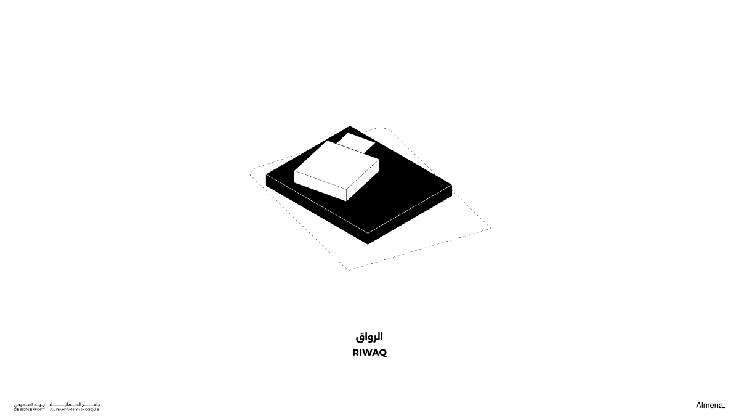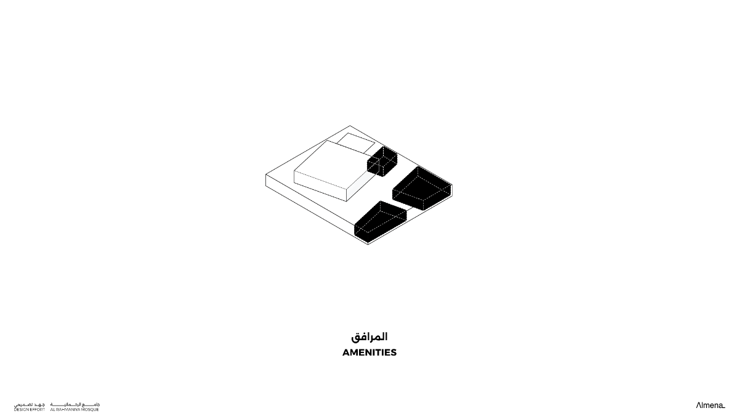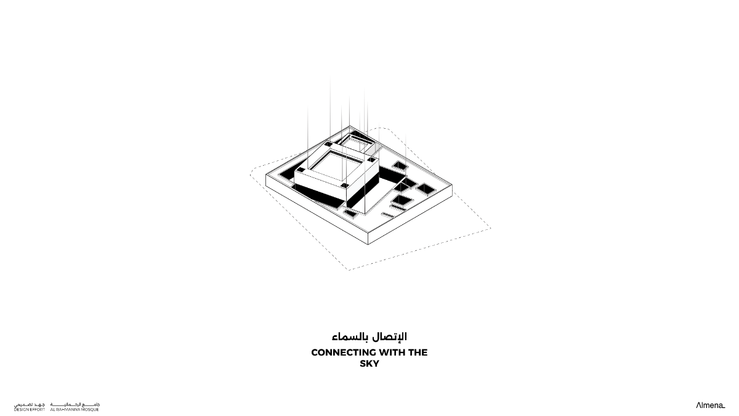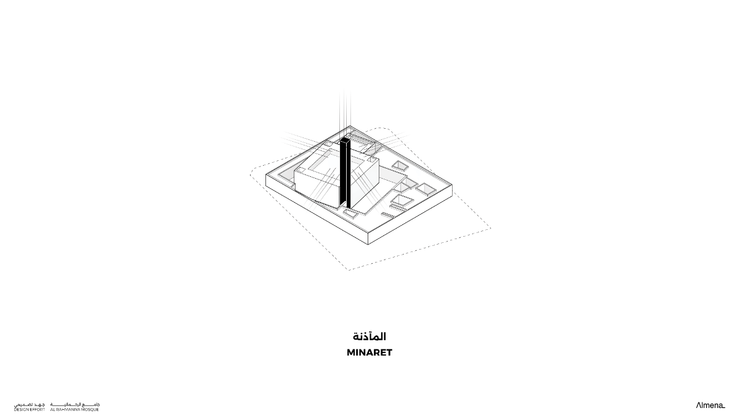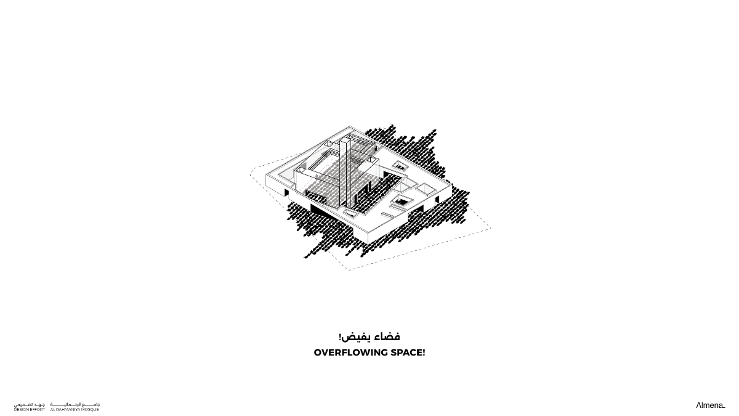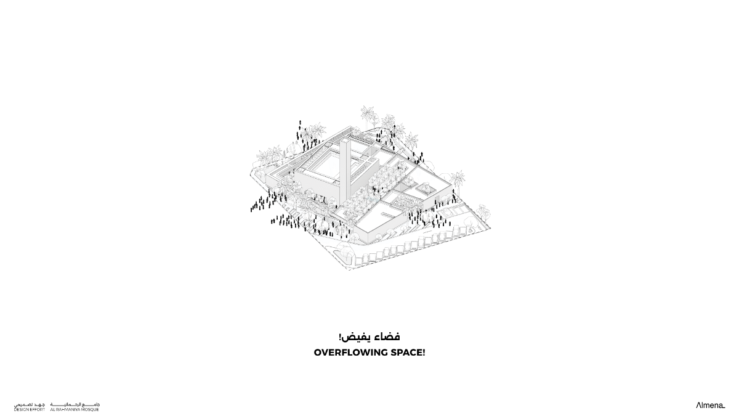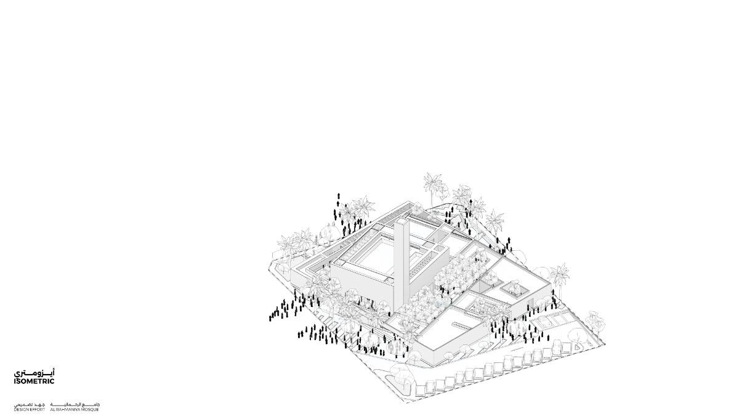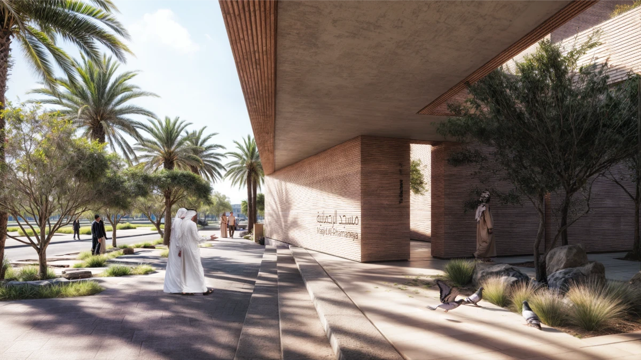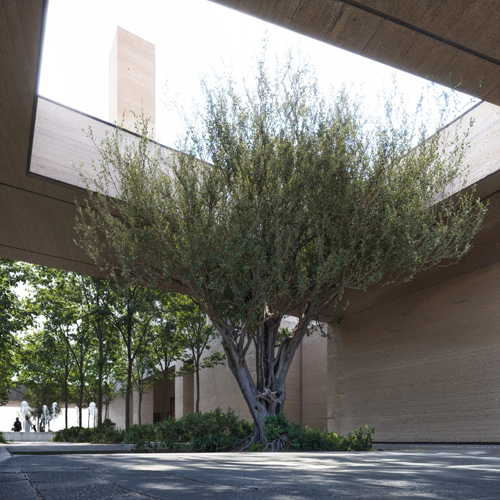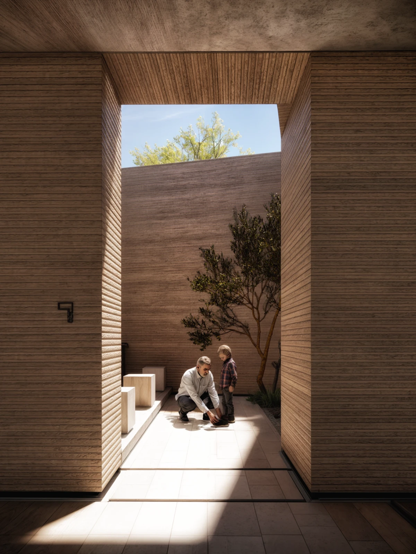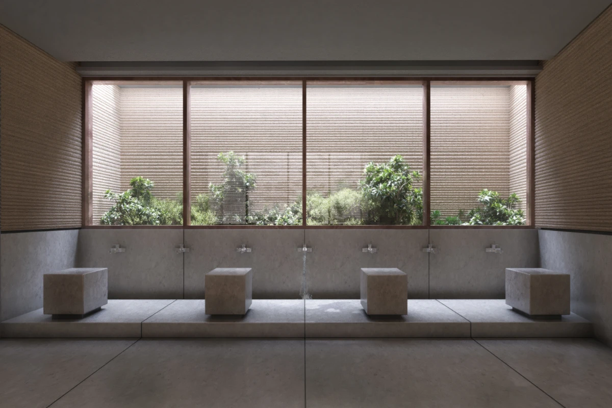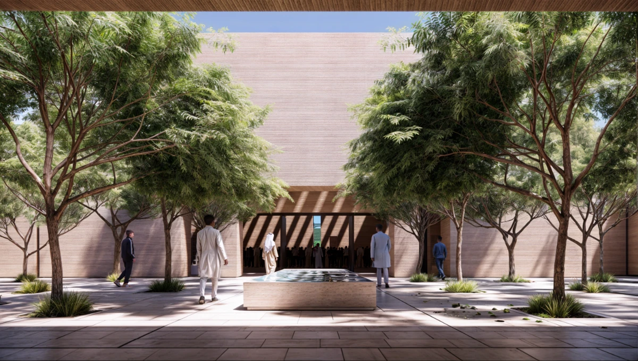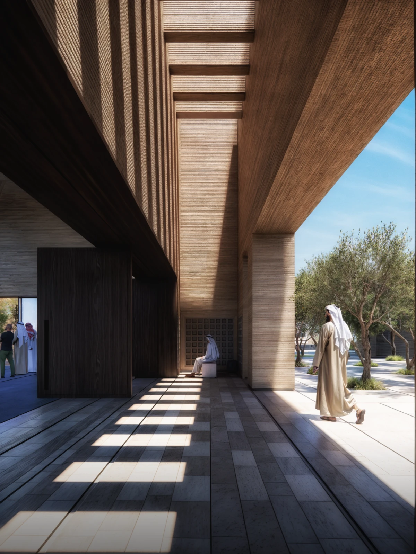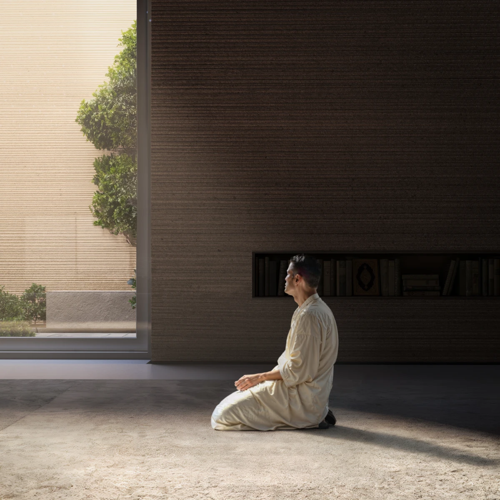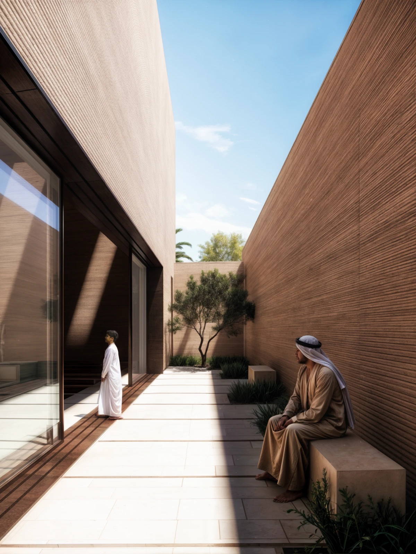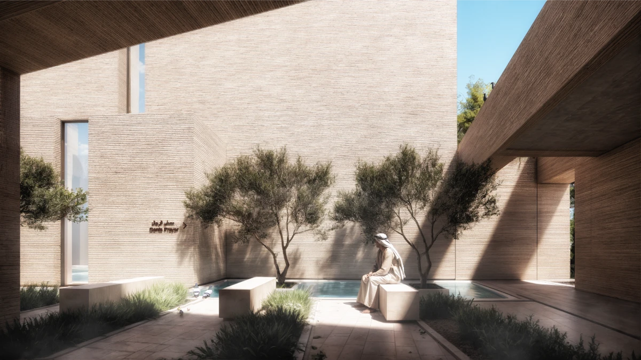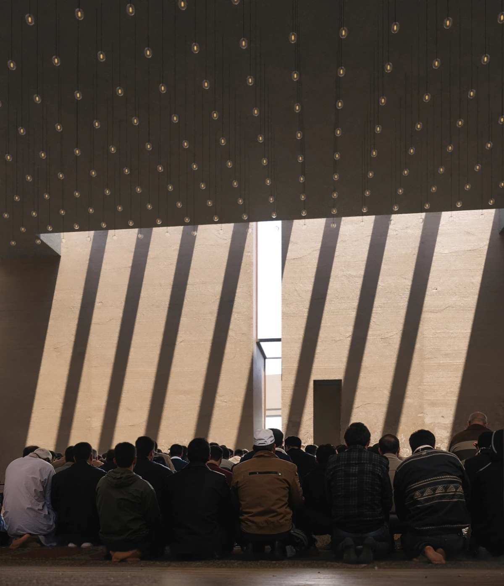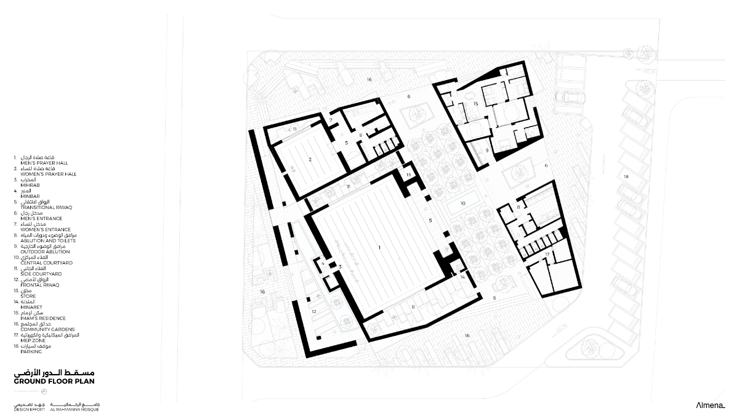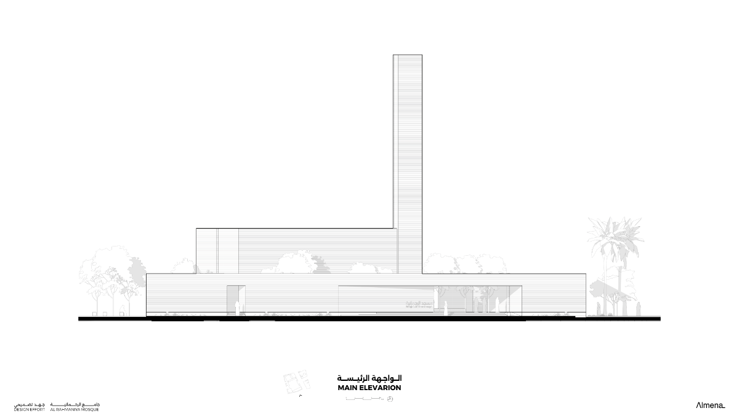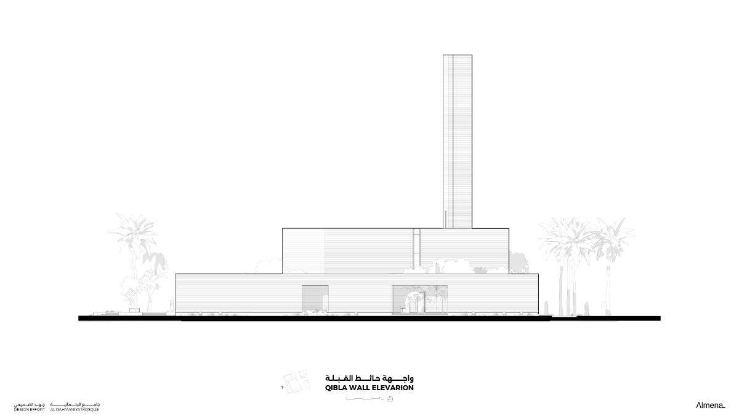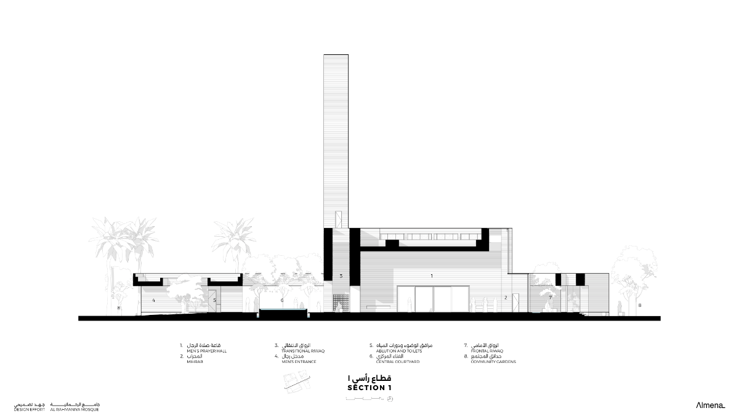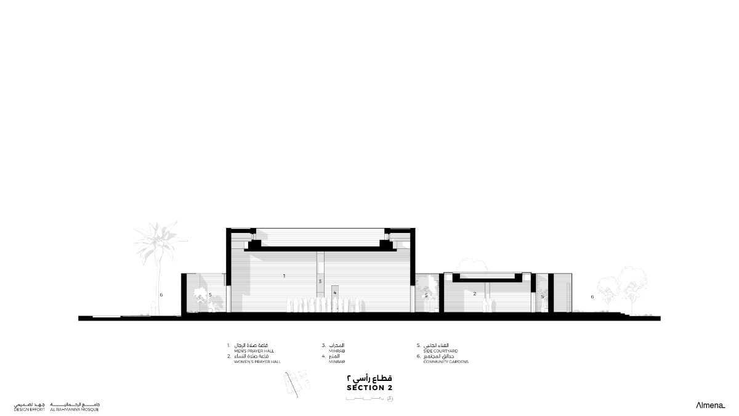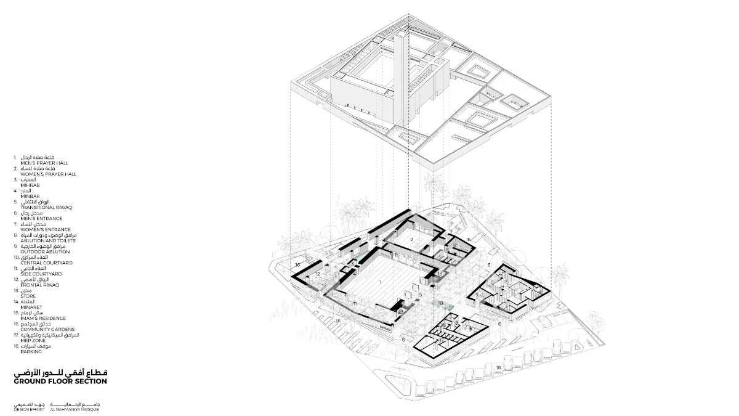“And do not walk on the earth arrogantly. You can neither penetrate the earth nor reach the mountains in height.” Surah Al-Isra – 37
Muslim architecture sought to identify and express truth through many human tributaries. This is reflected in its built environment at the core of its design philosophy: through a constant pursuit of knowledge and a firm commitment to context, culture, and people, the architecture is characterized by humility, simplicity, and beauty all at once. The Qur’an reminds humankind that they cannot “pierce the earth” nor “reach the mountains in height.” These principles are manifested in the Mosques, which aim to elevate spirituality rather than merely elevating structures.
Jami’ Mosque?
A Jami’ mosque is a place of worship for Muslims, where the five daily prayers and the Friday prayers are performed. Typically more prominent than regular mosques, the Jami is an important religious and social center within its Islamic community, hosting numerous social and spiritual activities. This has historically allowed the Jami’s mosque to transcend the mere function of a space for performing prayers.
But what is [space] of a mosque?
When we think of a mosque, we often picture a building. However, the term [mosque] is not limited to a specific structure. As the Messenger of Allah PBUH said: “The Earth has been made for me (and for my followers) a place for praying and a means of purification, so whenever the time of prayer comes for anyone of my community, he/she should pray wherever he/she is.” These texts emphasize that any place can serve as a mosque and that the space of a mosque goes beyond the idea of a physical building where “There, and not there, there.”
The Row as the generation unit of the mosque.
A mosque only needs to be identified by its location and does not require a structure in the material sense. The mosque faces the Kaaba through the Qibla wall (the center of the prayers geometry), and worshippers gather to perform prayers by forming rows that create the generative module of the mosque’s space.
Accordingly, the real generator of the mosque’s space becomes not the functional space but the function of the space itself. For example, suppose the number of worshipers exceeds the mosque’s capacity. Their rows extend beyond their physical boundaries to accommodate this increase without physically expanding the space. Here, the concept of space extends beyond, as the space becomes expandable and space that makes spaciousness, and the physical structure disappears through the connection of the rows of worshipers outside its boundaries. This is what we can call the space of the mosque.
Design Process – Jami’ Al Rahmaniya
Jami’ Al Rahmaniya is located in the Al Rahmaniya Suburb of Sharjah, UAE, and can accommodate 500 worshipers. Through our understanding, the mosque’s space is not limited to its physical structure (the destination) but also includes the spiritual experience it represents (the journey). Based on this idea, the mosque’s space goes beyond the concept of the physical building.
We began the design process by defining the direction of the Qibla wall, which represents the sides of the prayer halls. The spatial experience of the mosque was designed to be fair for women and men, with the women’s prayer hall located on the same level as the men’s prayer hall, without the need to build an additional floor. We then surrounded the prayer halls with a Riwq that defines the mosque and its relationship to its context, allowing us to add the necessary amenities without building additional extensions. Next, we defined the site entrance and organized the path of vehicles within the boundaries of the land, adding the required parking spaces. We carved courtyards into the Riwaq to create an intermediate space between the prayer halls and the outdoor spaces to formulate a space that connected to the sky in the House of God. Finally, we added a simple minaret as a visual sign for visitors to guide visitors. We also extended the prayer rows outside the prayer halls so that the building integrates with the urban fabric through the continuity of these rows, which contributes to creating community gardens in the mosque space.
Overflowing Space!
From a distance, the architecture appears solid and heavy; however, it quickly fades during the journey through the mosque’s spaces. The Jami’ appears light and permeable through the surrounding Riwaq as the building is integrated into its urban fabric. Once built and present in the area, the Jami’ will bring a spatial awareness or experience in a broader and perhaps abstract way, even if that space has not materialized, as its persistence overflows beyond its physical boundaries. The formulation of the mosque’s space here is ongoing, as the space is generated based on the needs of its community, whether by connecting its rows beyond its physical boundaries to accommodate the increase in the number of worshippers or even as a garden and public space for the neighborhood. Hence, the mosque’s space here appears flexible—a space that gathers and simultaneously separates.
The journey through Jami’s spaces begins by passing through Riwaq, which contains ablution and restroom amenities. The prayer then moves to a central courtyard with a water feature symbolizing purity and cleanliness and a tree garden symbolizing paradise. The prayer then heads to a transitional space between the prayer hall and the central courtyard, which includes benches and shoe racks, preparing prayers to enter the prayer hall. From there, the worshipper moves into the prayer hall, which can extend outside through side courtyards and be accessed from the central courtyard, offering outdoor spaces for worship and contemplation. The Qibla wall, located at the front of the prayer hall, is a solid mass that includes the minbar and the mihrab, allowing natural daylight to pass through the prayer hall. Behind the Qibla wall is a flexible space that provides an area for social gatherings and contemplation throughout the day and shelters workers during breaks.

