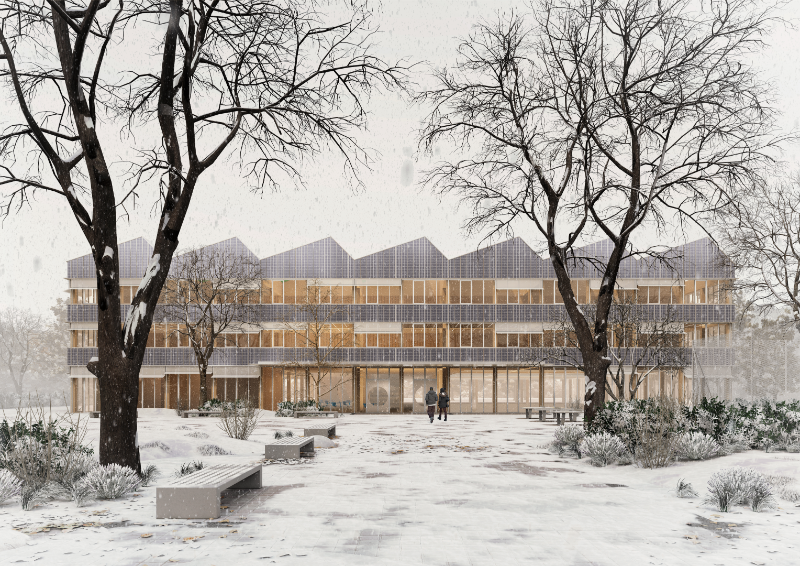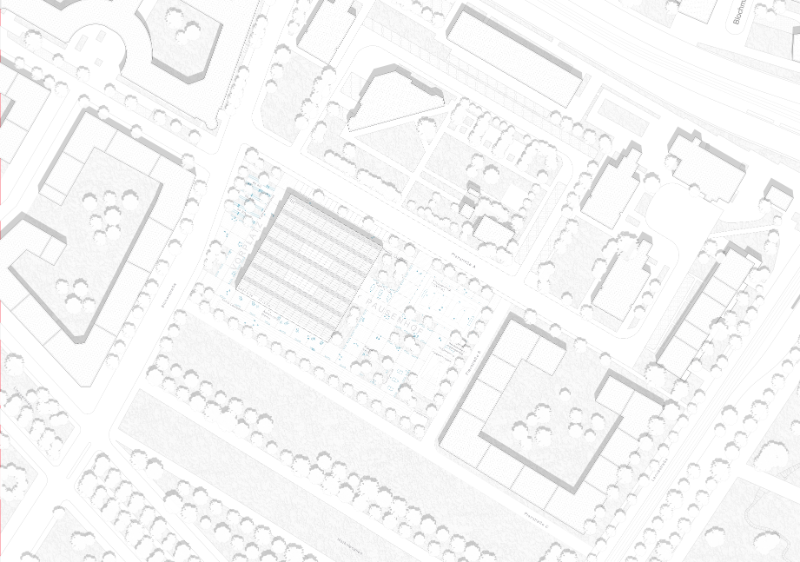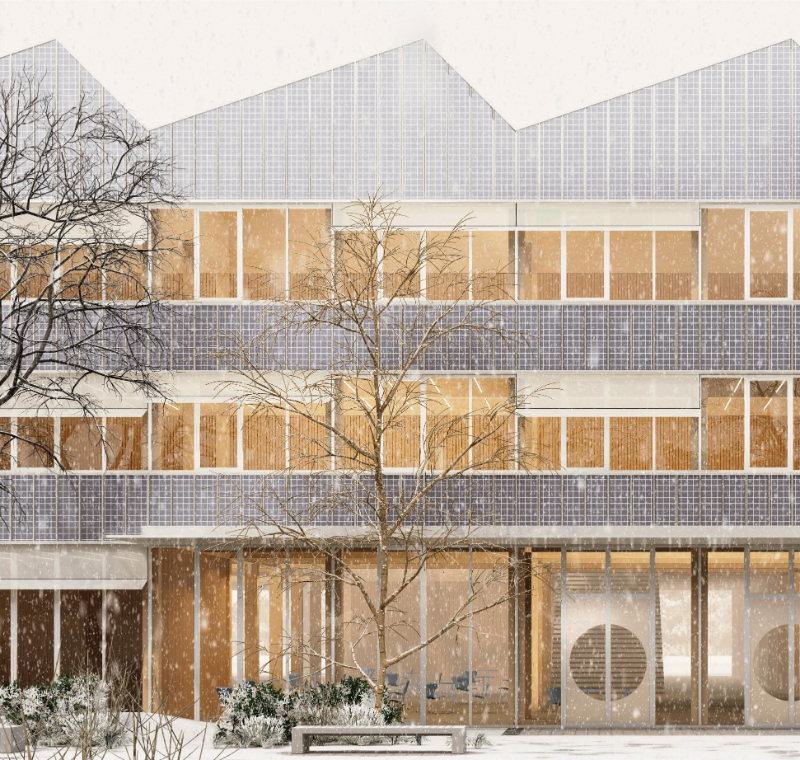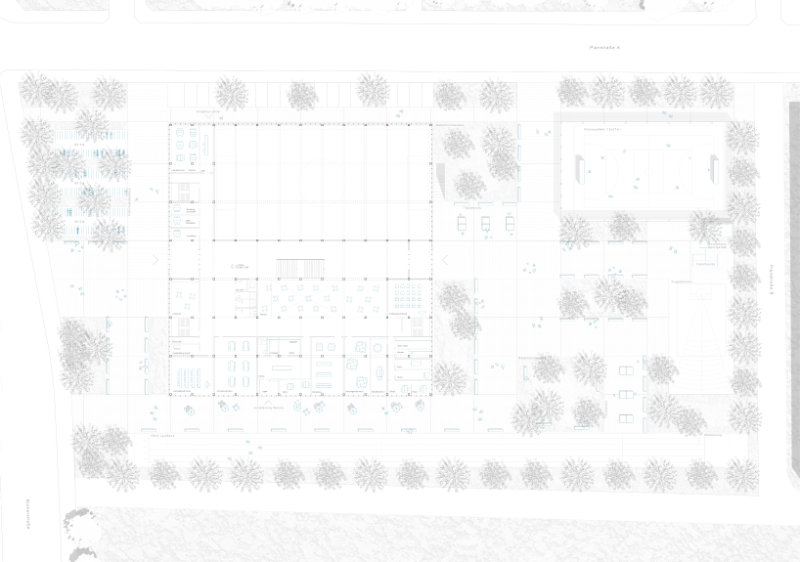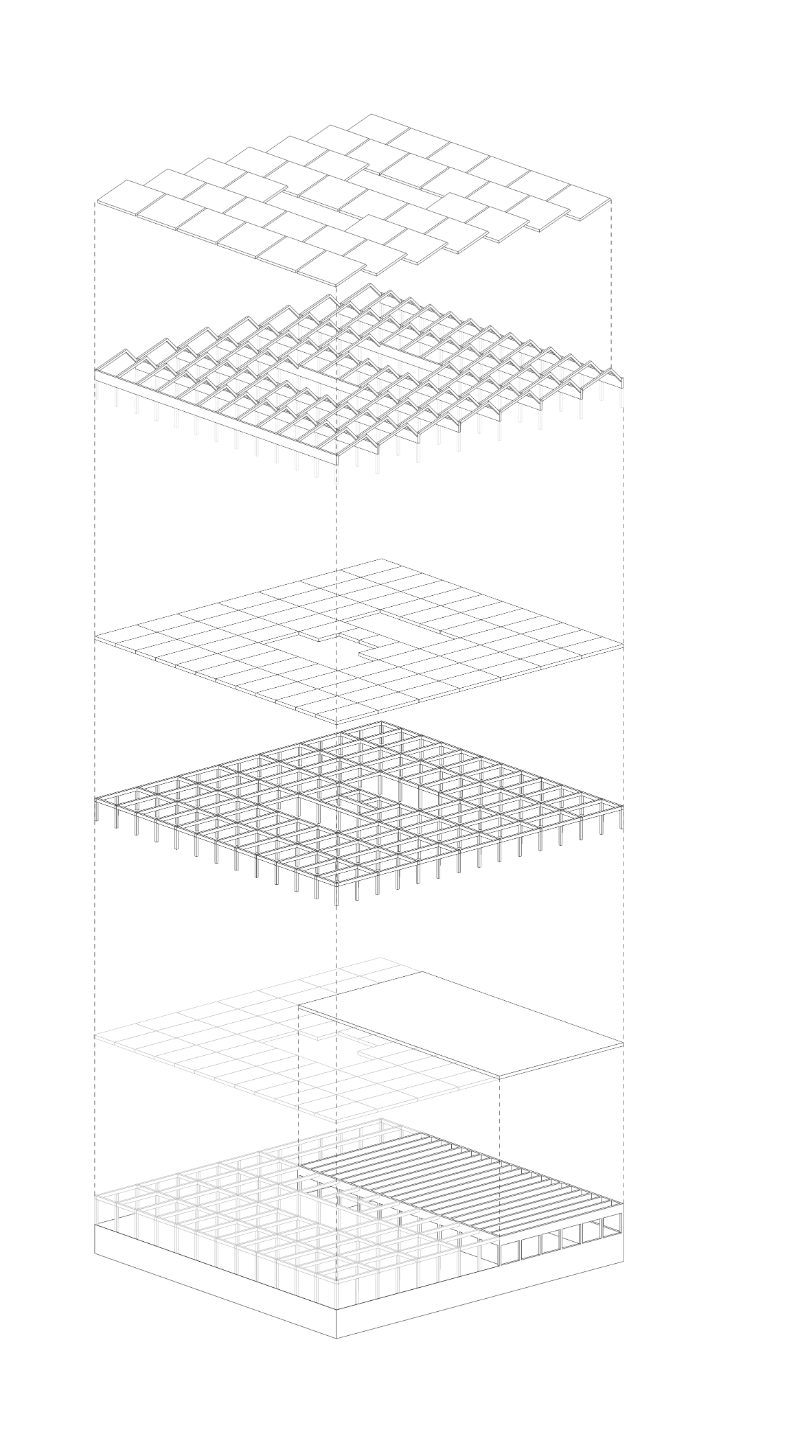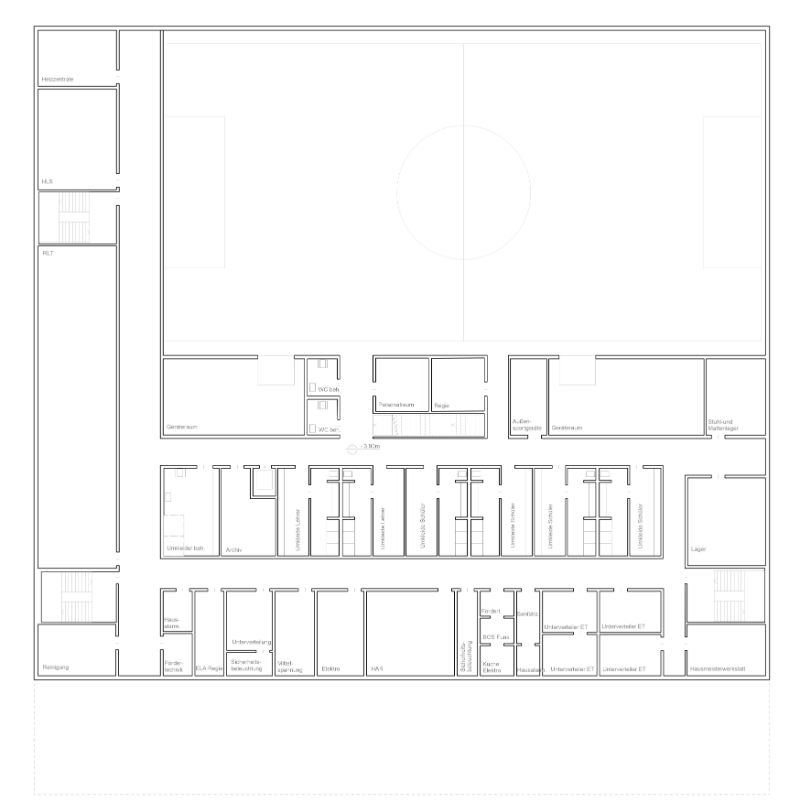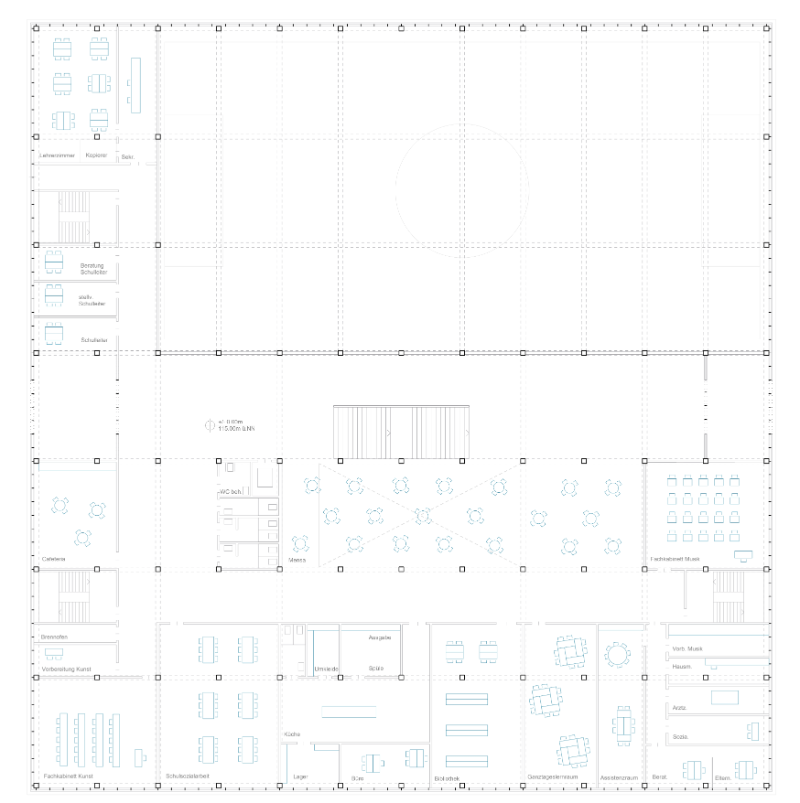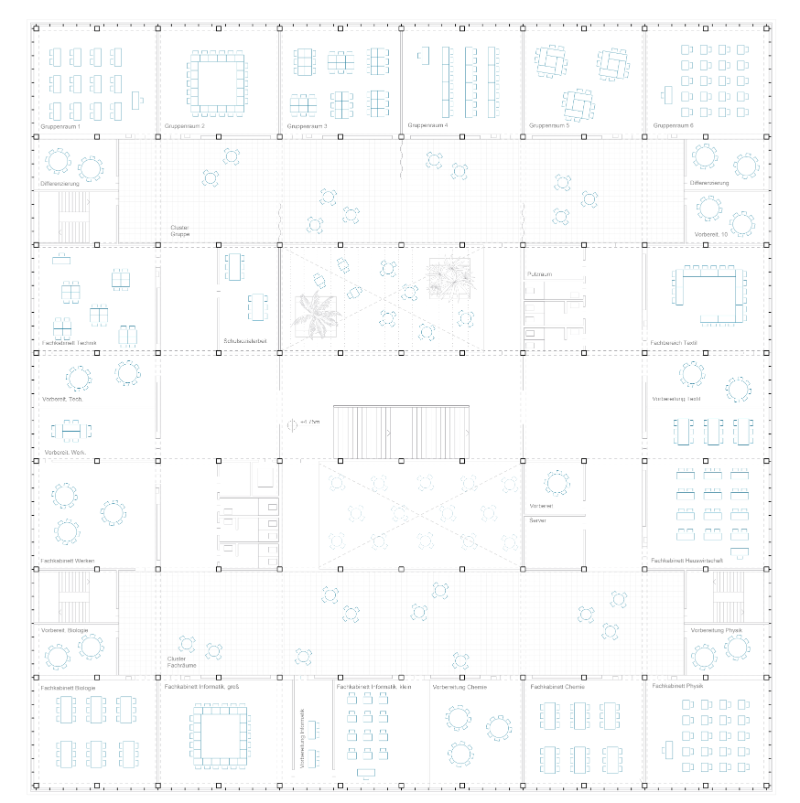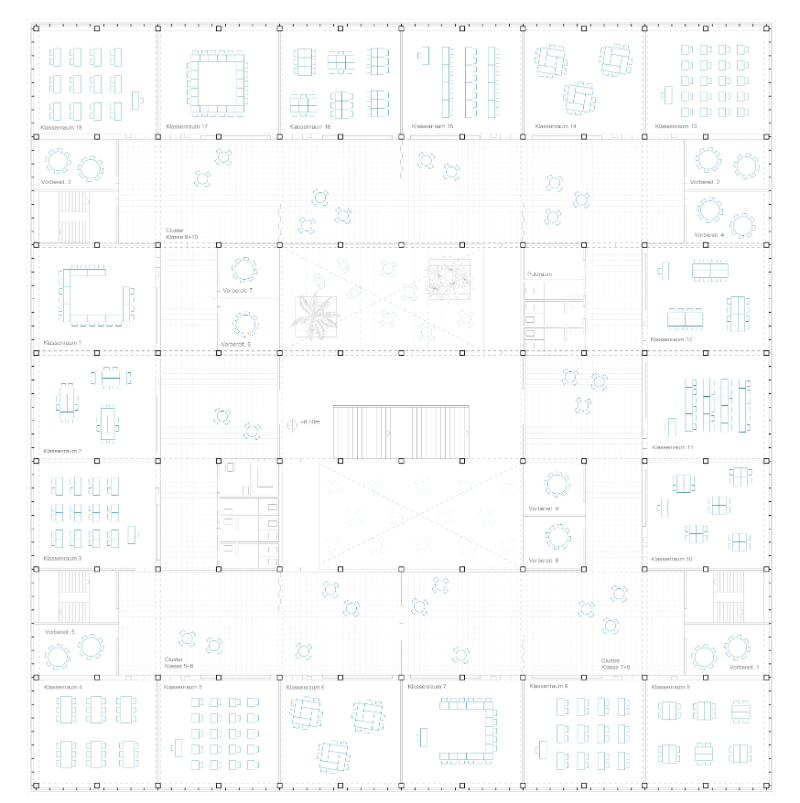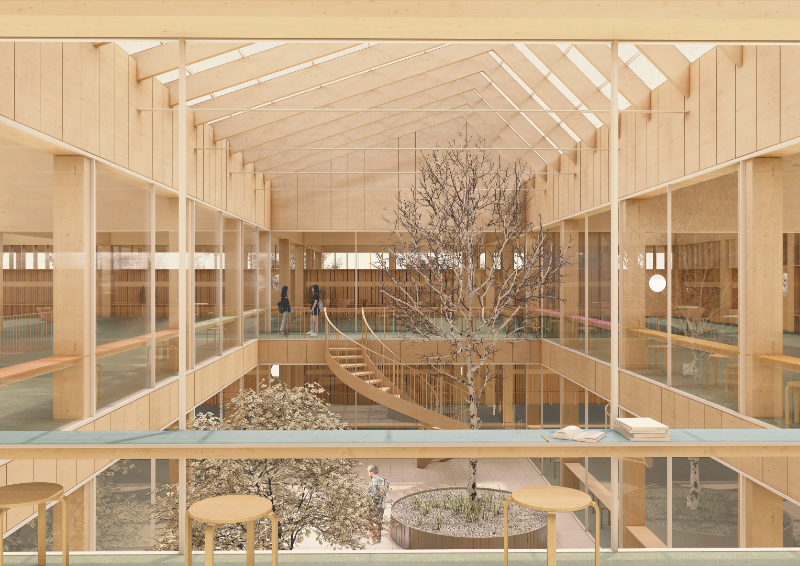On the inner-city Cockerwiese, which is located on Blüherstraße in Dresden, a new building for the 101st secondary school “Johannes Gutenberg” is planned, which includes a three‐class secondary school, a 2‐field sports hall, sports and outdoor facilities as well as the creation of public footsteps and cycle paths.
In the school complex, 532 students, spread over 19 classes, will be taught by about 50 teachers. The profile of the school, which can be described with the keywords “craftsmanship and industrial design”, is to be sharpened externally by the concept of the building; the building itself should communicate with the urban space and be experienced as part of it.
City planning
The area is located in a special location, next to the cultural monuments “Großer Garten” (large garden) and “Blüherpark”, as well as some listed buildings, such as the German Hygiene Museum. The heterogeneity of the district requires not only the examination of the existing buildings, the extensive green areas, and the development of the urban quarter in the near future.
The new school plays an important role as a link between a grown, historic structure and undeveloped green space. It appears self-confident, compact structure and blends into large-scale development with its mass. At the same time, the school’s specific appearance shows independence and identity.
The positioning on the construction site creates a clear urban edge to Blüherstraße and still takes into account the future development of the residential quarter. The playground with sports and green areas spans between school construction and residential development. The tree population can thus be completely preserved and extended to the east.
Inner organization
The address is formed from the Blüherstraße. The green forecourt is continued as an axis through the building to the schoolyard and the sports areas. The ground floor zone serves as a public area and can be extended as desired in the lobby area as a canteen or event area.
A central staircase in the light-flooded atrium enables quick orientation in the school building. For barrier-free access to all floors, an elevator is provided at a central location.
The arrangement of the specialist and group rooms on each level provides a quick overview of the functional room structure. In doing so, pathways to learning and recreation areas are inserted in a usable way and connected to the two airspaces. These allow interesting visual relationships within the floors. The development areas will be expanded towards the clusters and thus the synergies of the various profile subjects will be promoted.
In order to achieve a high and balanced quality of the classrooms, they are lined up on the top floor. The generous room height and the lighting through the north-facing shed roofs create a new sense of space. Flexible room partitions generate areas of different sizes.
These can be used by the students as places of protection and retreat but also as learning and working spaces. Thus be completely preserved and extended to the east.

