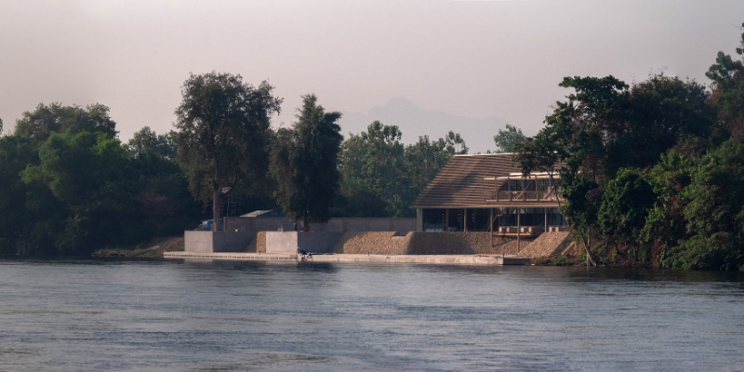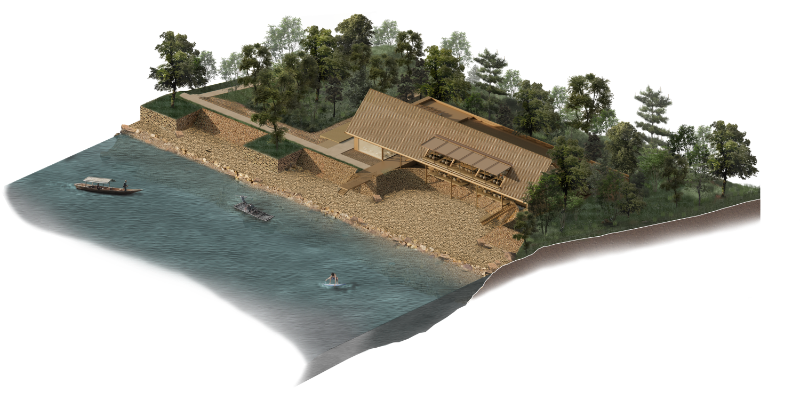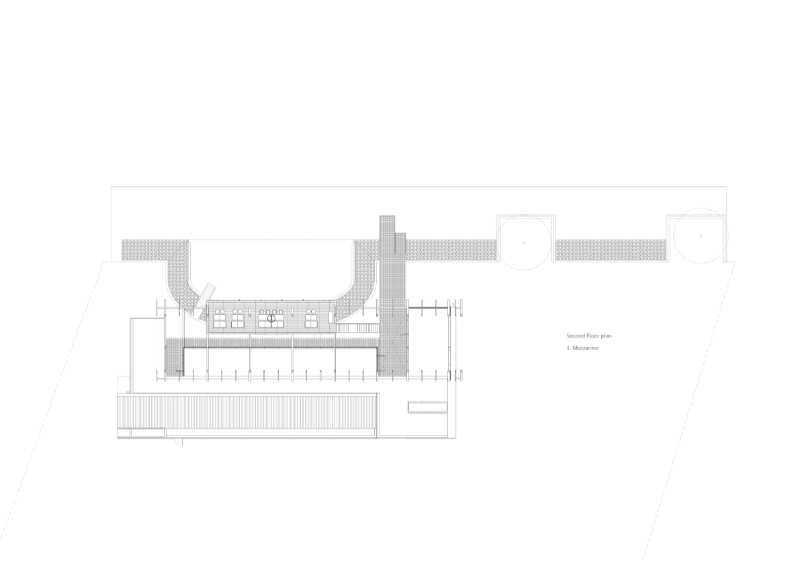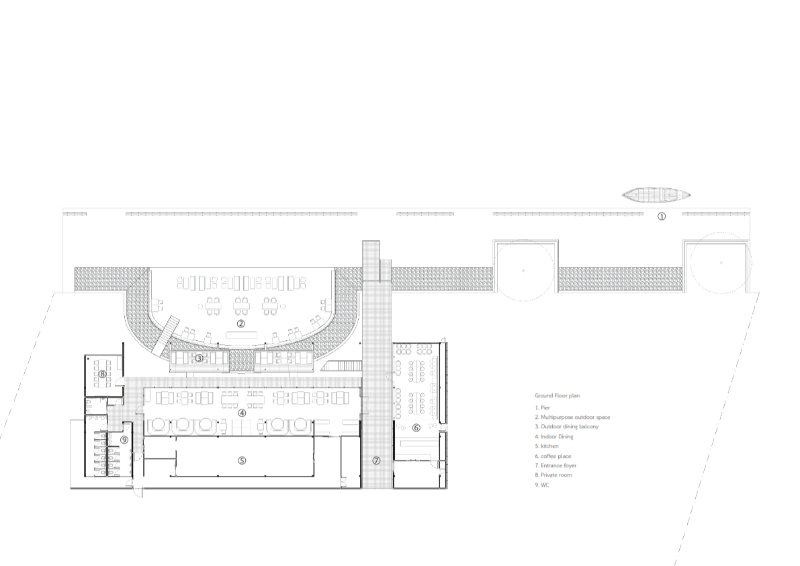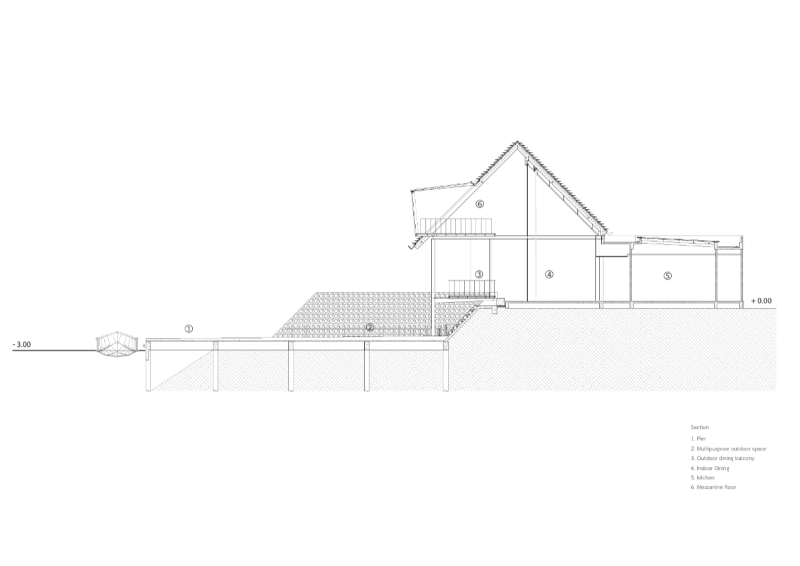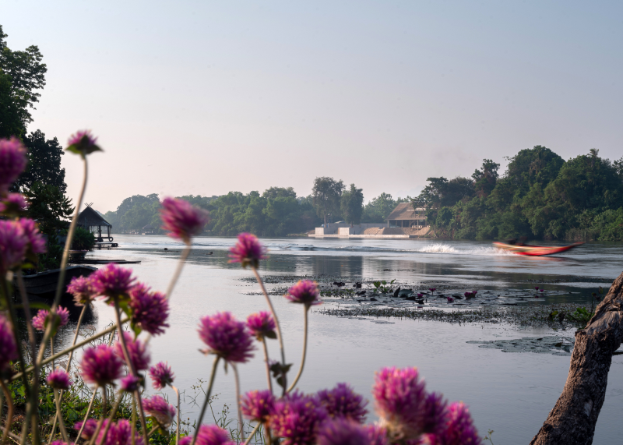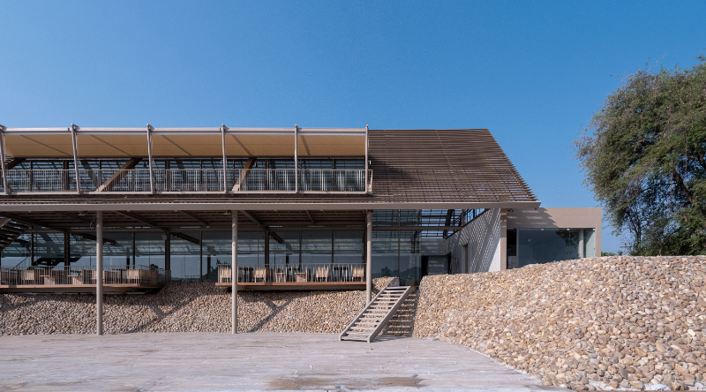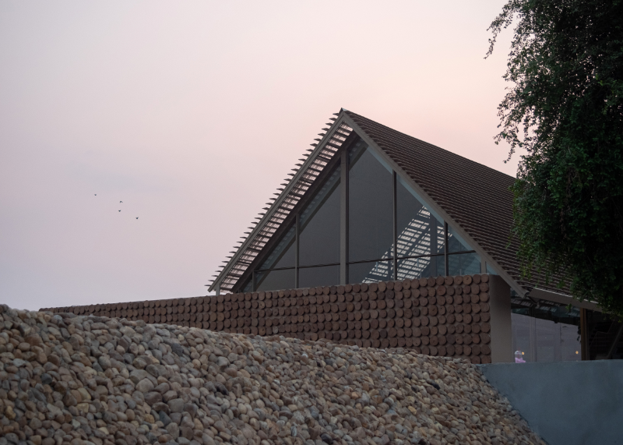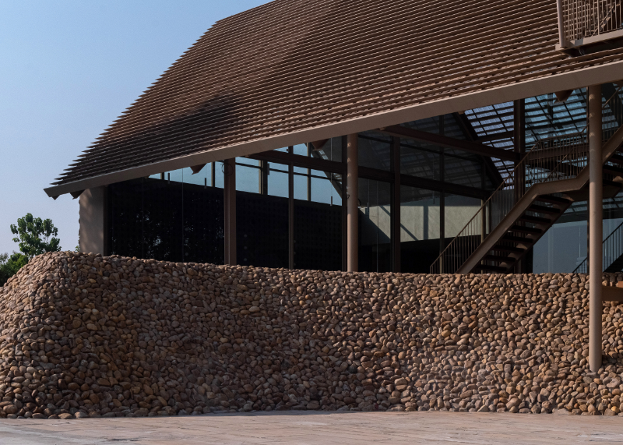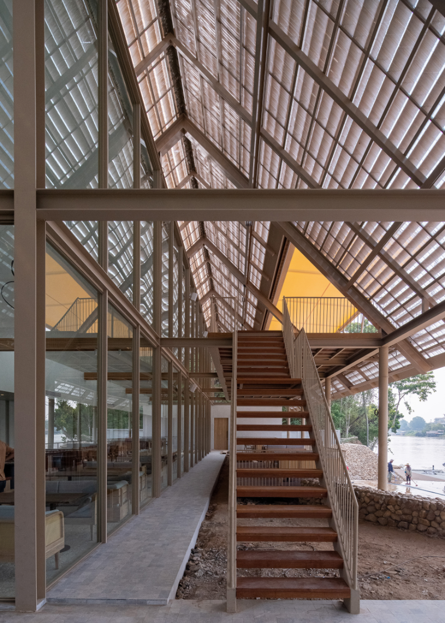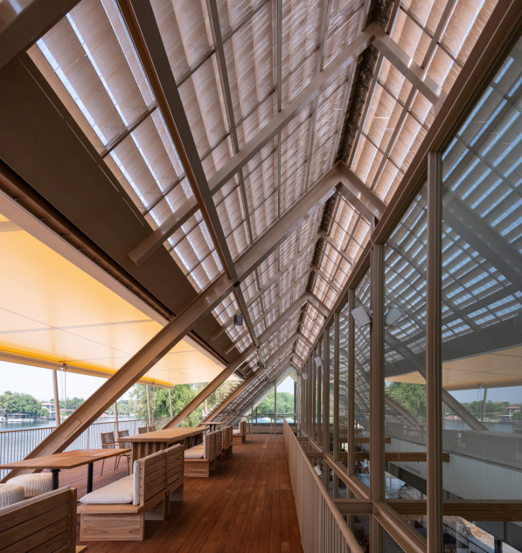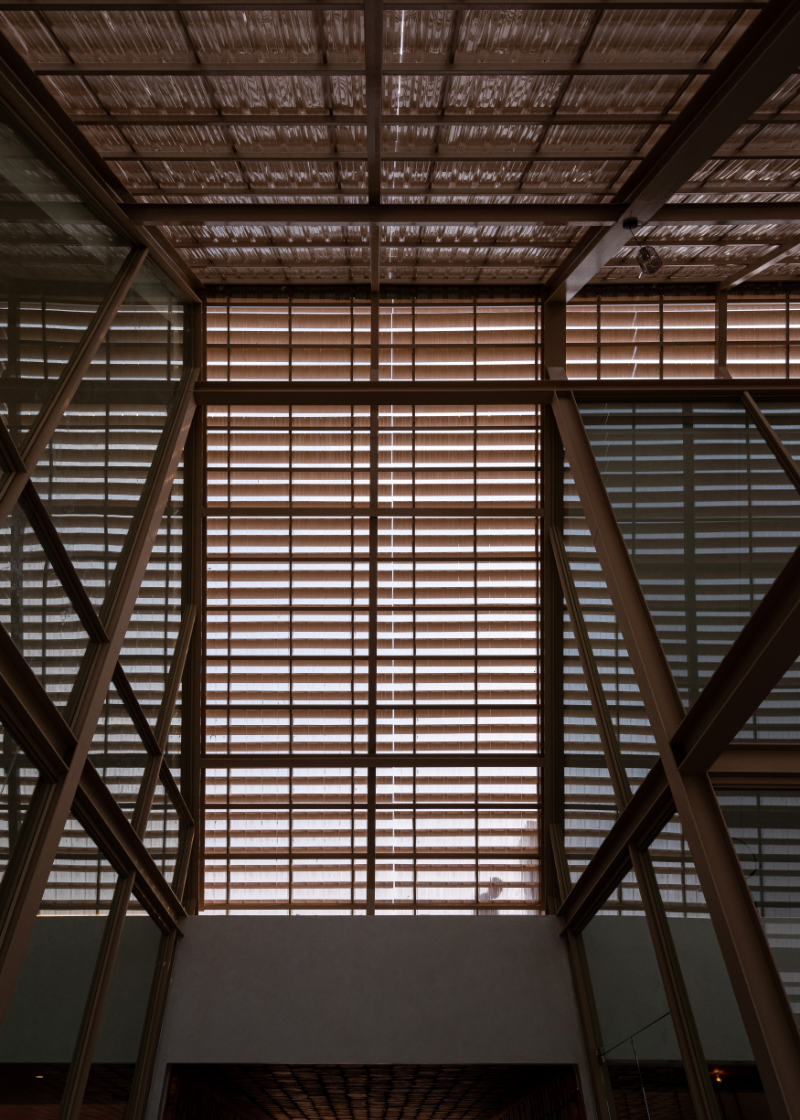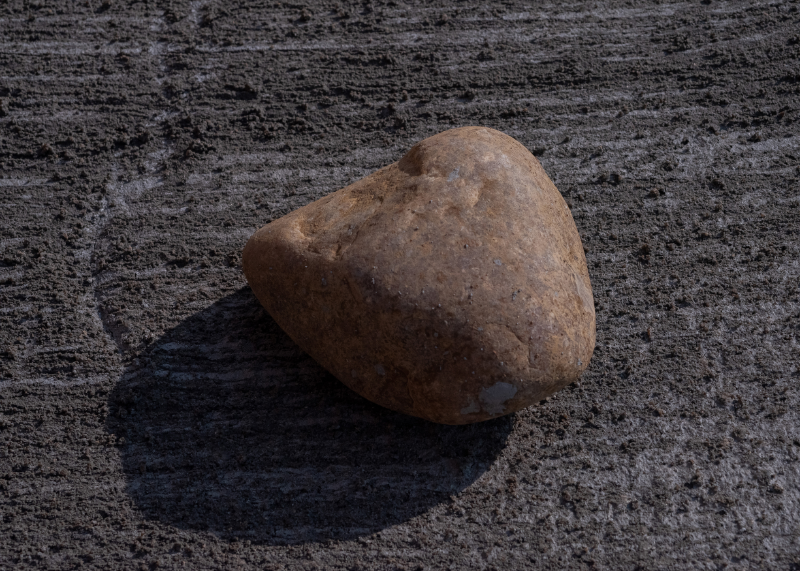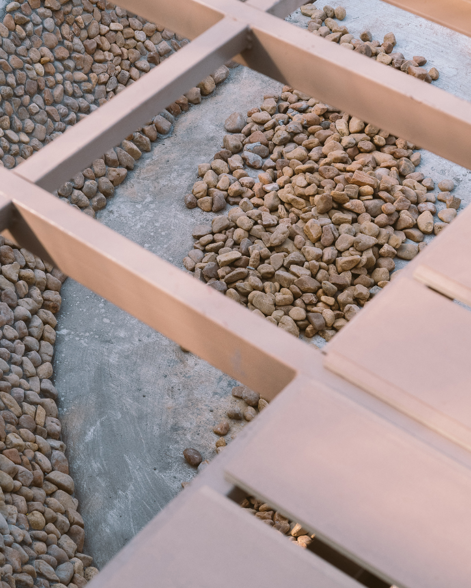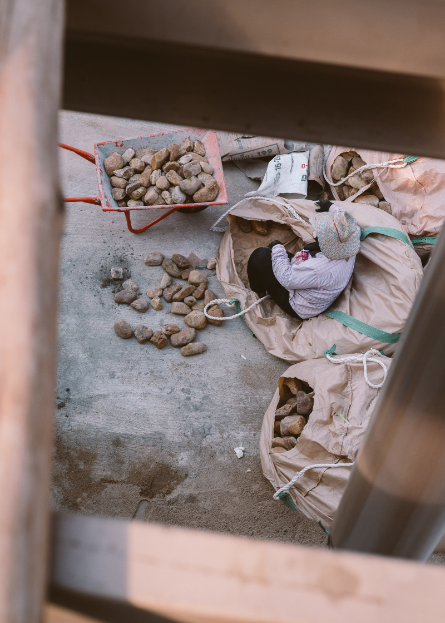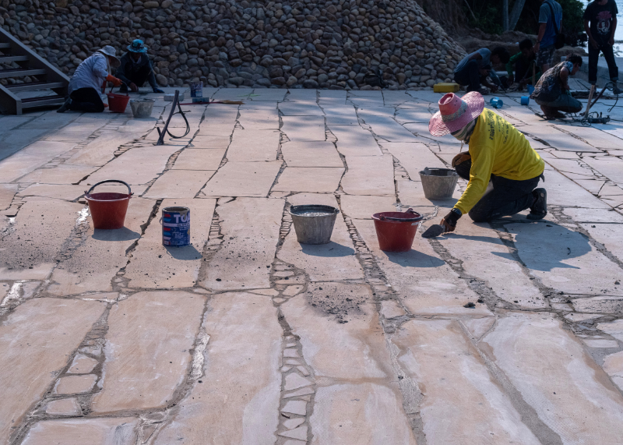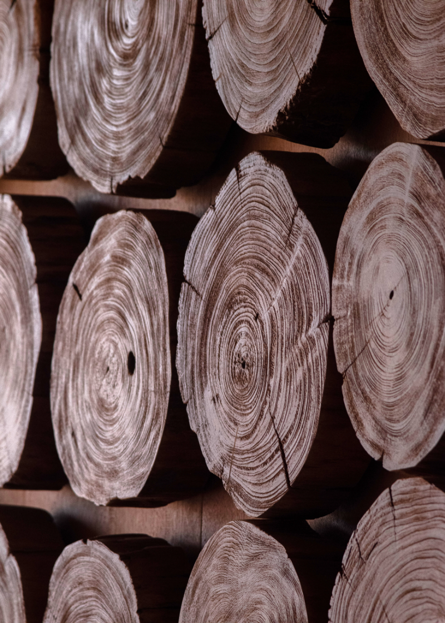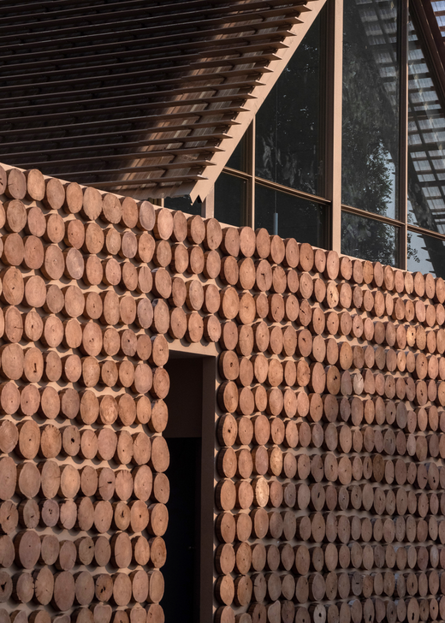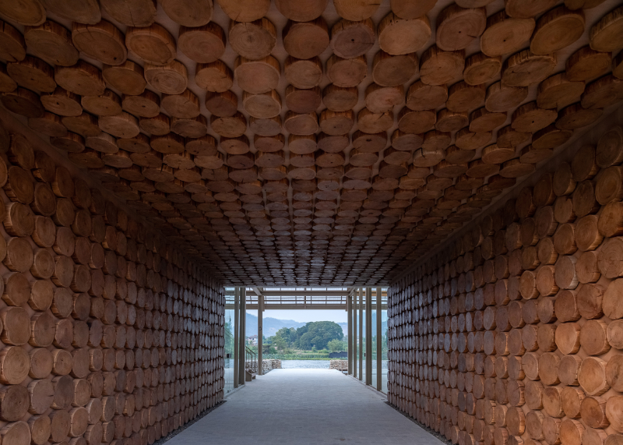Nestled along the serene banks of the Kwai Yai River in Thailand, KAAN Restaurant stands as a testament to the seamless integration of architecture with the natural environment. Designed with the utmost respect for its picturesque surroundings, the restaurant serves not only as a dining destination but also as a beacon of local culture and community engagement.
The primary objective in the design of KAAN Restaurant was to preserve the natural scenery of the waterfront while creating a space that harmonizes with local activities. The restaurant aims to offer a unique experience for its patrons, creating job opportunities and fostering careers for local residents. A key element in achieving this balance is the innovative use of retaining walls, which address multiple challenges presented by the site.
Given the three-meter difference between the land and river levels, retaining walls play a crucial role in preventing riverbank erosion and supporting the structure’s weight. The design includes an area at the water surface level, serving as a pier and raft dock, which facilitates various outdoor activities crucial to the local lifestyle along the River Kwai. This design choice underscores the restaurant’s commitment to maintaining the cultural and social activities that define the region.
In an effort to highlight the importance of local materials, the retaining walls are constructed using honey-colored river gravel, sourced from Kanchanaburi Province. This choice not only provides durability and resistance to water penetration but also ensures that the construction harmonizes with the natural landscape. The unique color and texture of the gravel add a distinctive aesthetic that aligns with the surrounding environment.
The architectural design of the restaurant respects the existing natural elements, with the building’s roofline deliberately kept below the treetops to blend seamlessly into the context. The balcony, extending beyond the roofline, serves as a dining and observation area, offering panoramic views of the Kwai Yai River and the iconic Bridge over the River Kwai. To maximize natural light while mitigating the region’s intense heat, the roof incorporates translucent materials paired with strategically placed slats.
The main structure of the restaurant is composed of steel and locally sourced wood, ensuring sustainability and support for local industries. The design also pays homage to the site’s history; elements from the original building, such as wooden pillars, have been repurposed to create a commemorative entrance, preserving the memory of the previous structure.
KAAN Restaurant is more than just a place to dine; it is a carefully crafted space that celebrates and sustains the local environment and community. By thoughtfully integrating natural and cultural elements, the restaurant offers an enriching experience that goes beyond its culinary offerings.
By blending innovative design with local heritage, KAAN Restaurant exemplifies how architecture can respect and enhance its natural surroundings while supporting and uplifting the community it serves.

