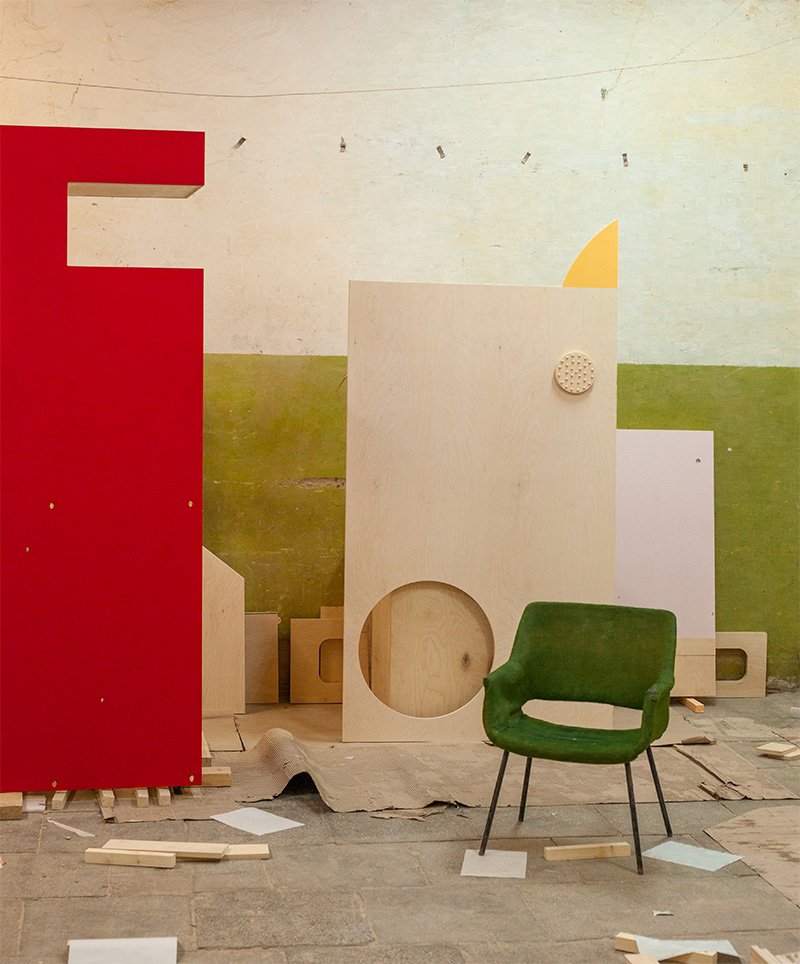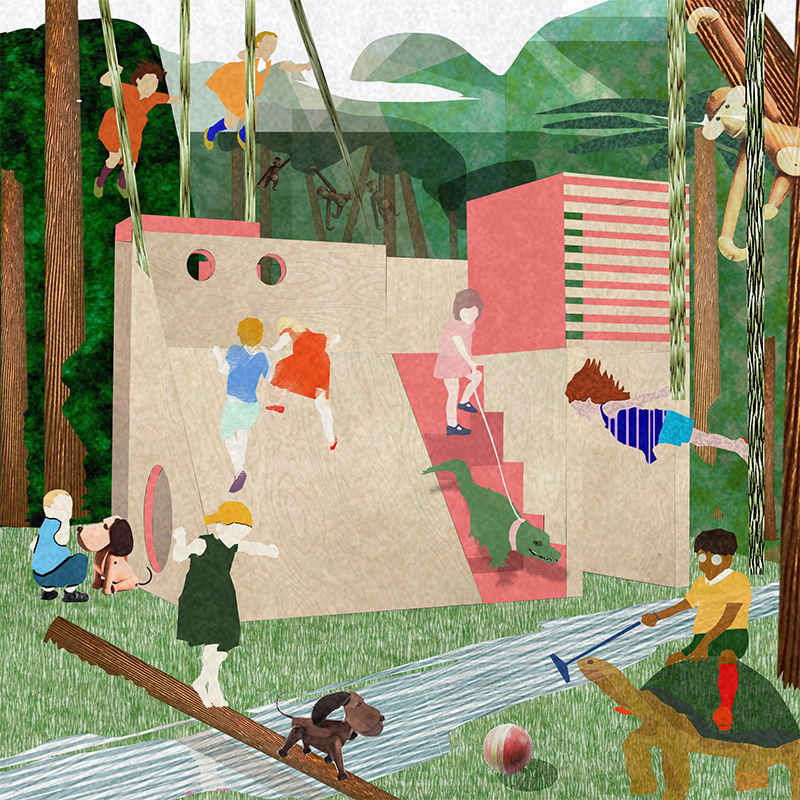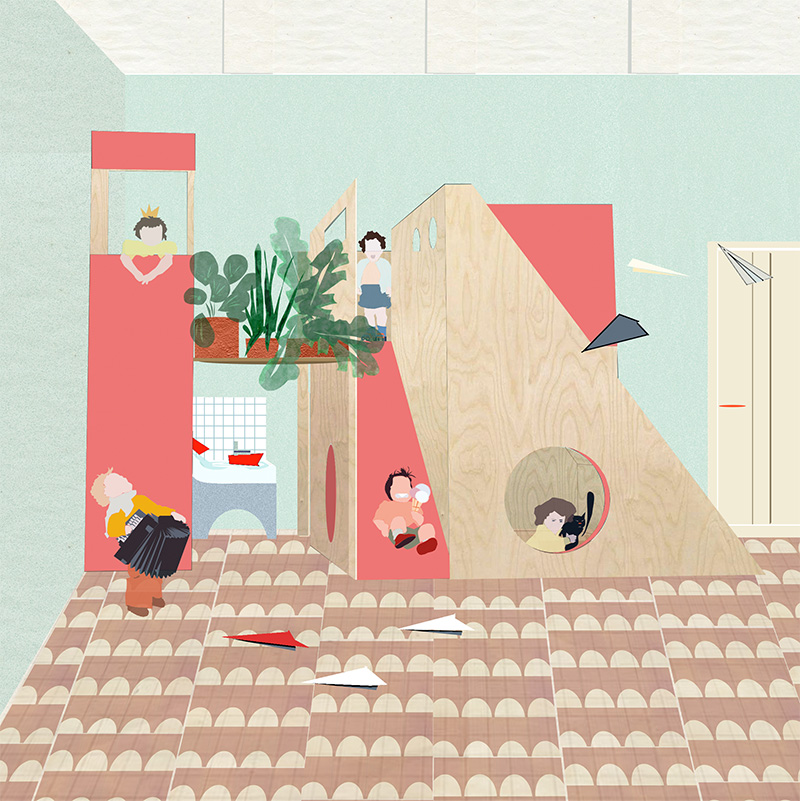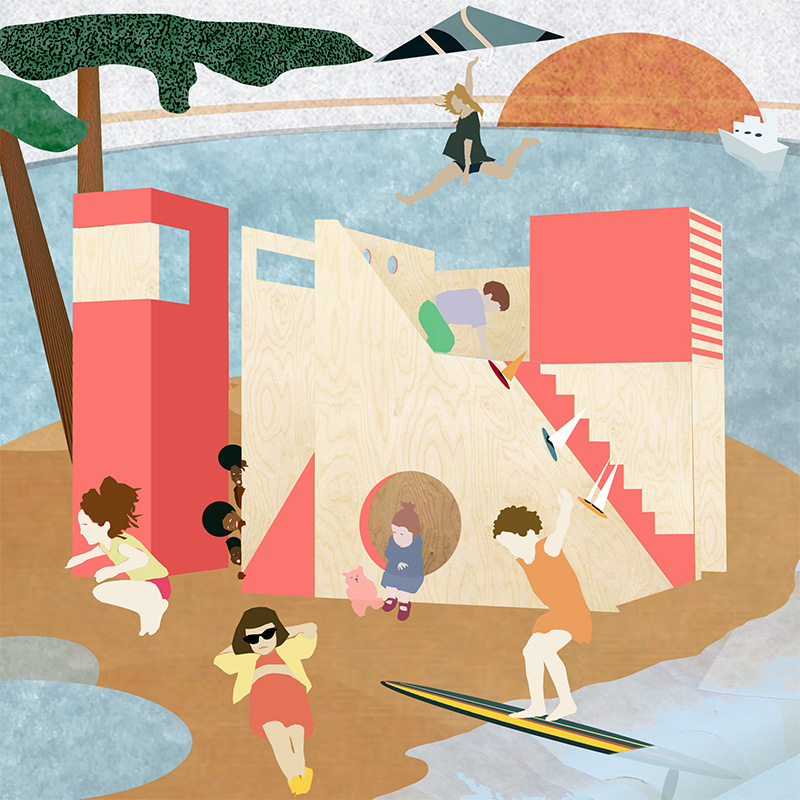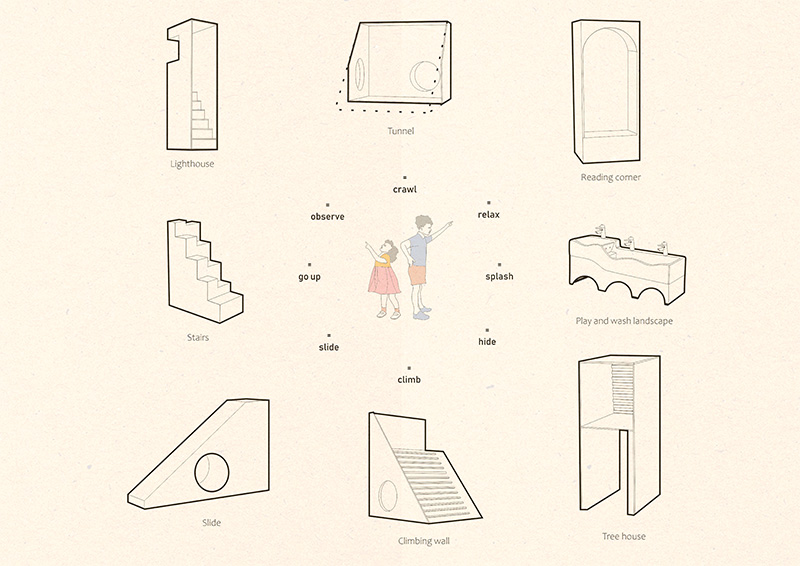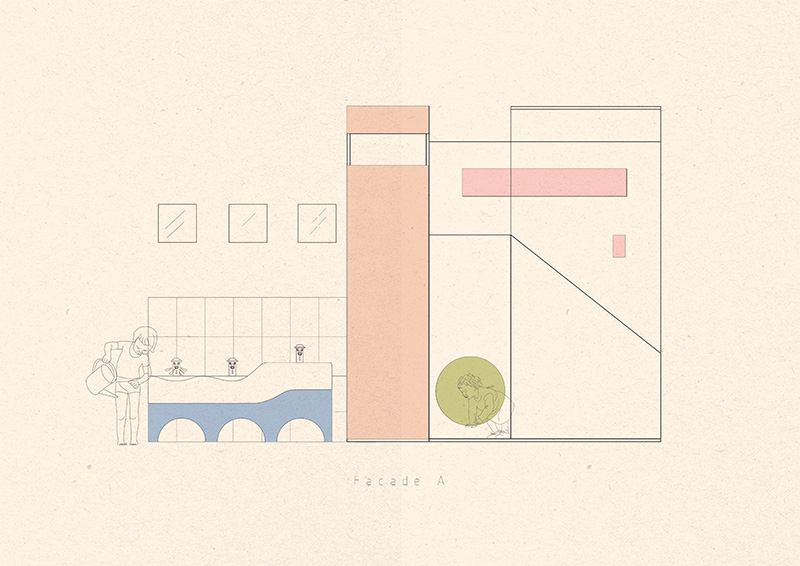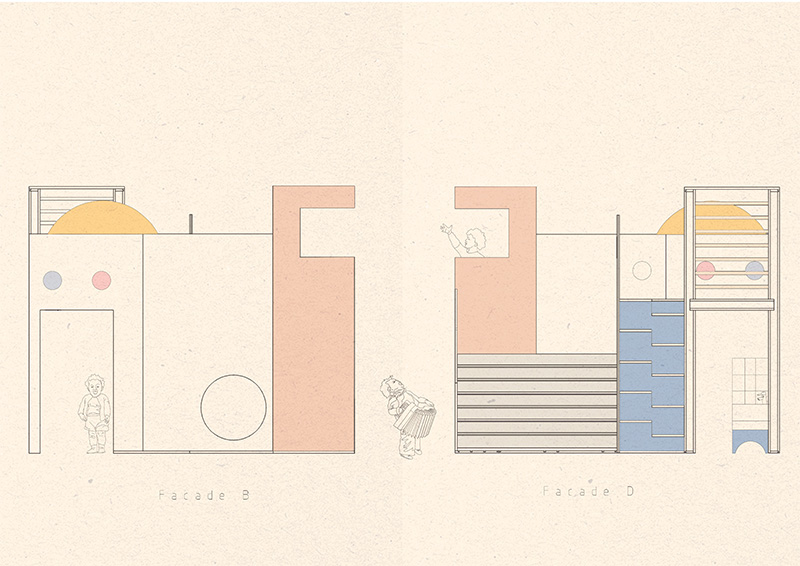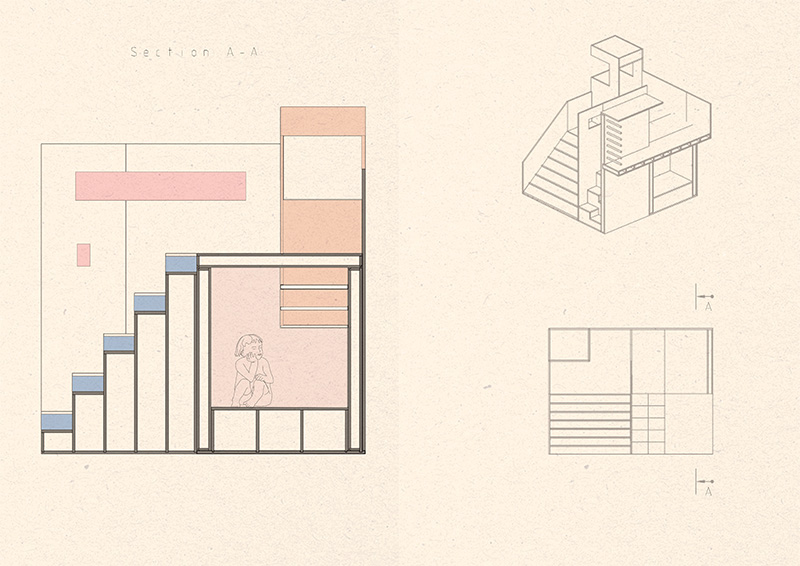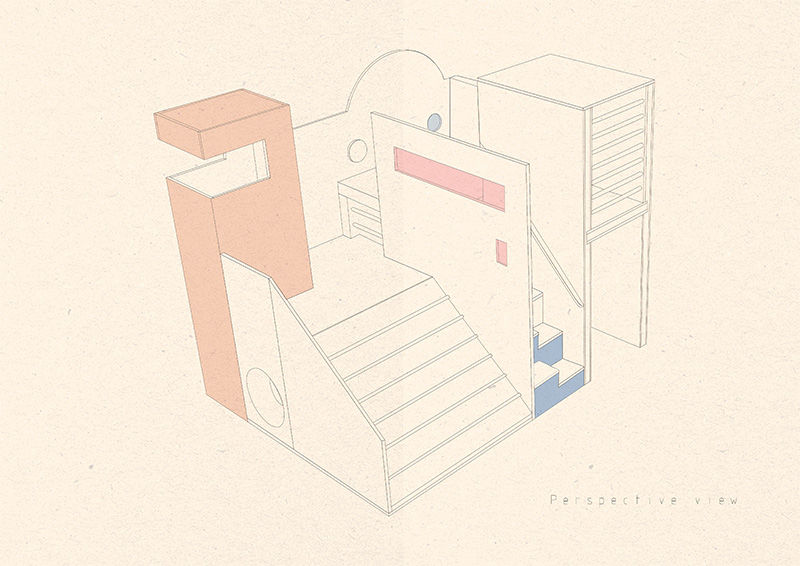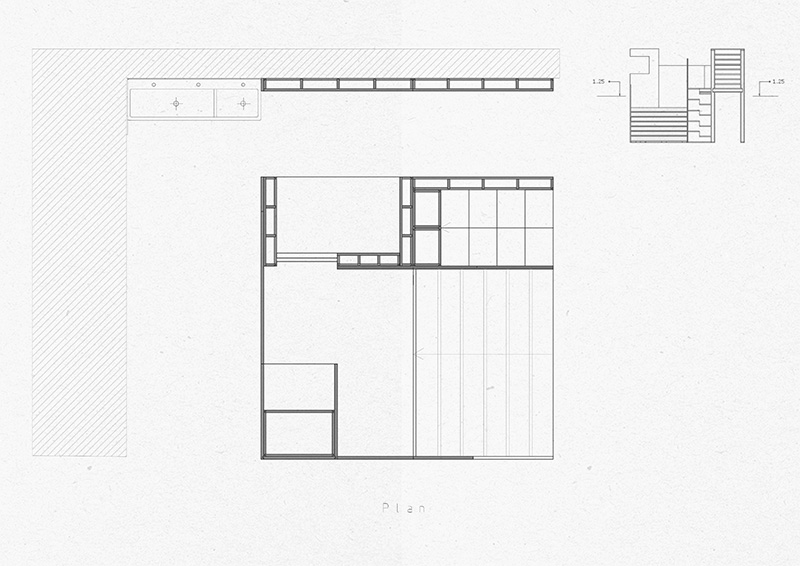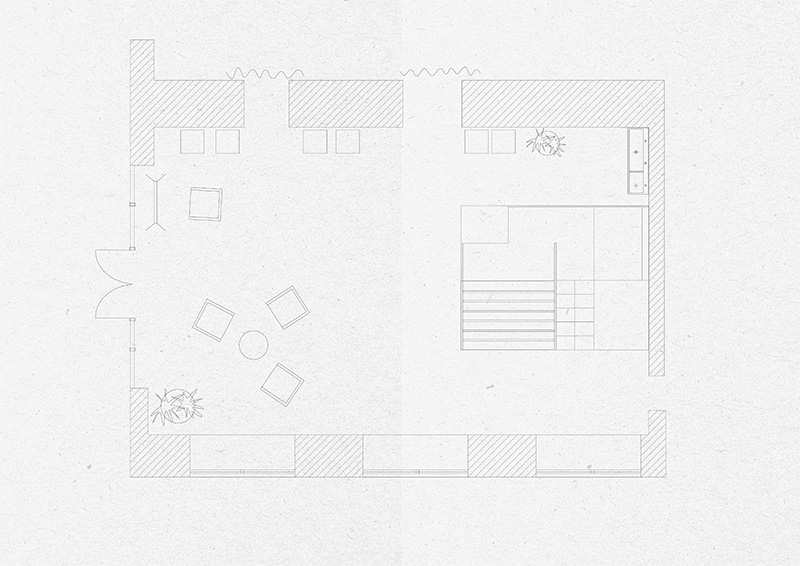Kid’s Island Playground
“Own island to play? Isn’t this happiness!” – that’s exactly what we thought and asked the children in the kindergarten to draw what they would do on their island.
Then, we analyzed the children’s drawings and identified activities that are interesting to them. We used this analysis in the design and based on it we created a playground, which we called “Kid’s Island”.
For each activity, we have developed a game module that matches it.
The play area consists of 8 individual plywood modules, fastened together.For example, one of the most important desires of children, which we revealed during the workshop, is a tree house. Therefore, plywood with a pattern resembling trunks was used for the outer wall of the house construction.
Also, the playground includes: lighthouse, library, steps, ladder, two holes, landscape washbasin. The play space had a small area and we set ourselves the task of designing such a playground where the speed of the game cannot be high and, moreover, it will be interesting: not just physical activity, but also mental activity:thinking, delving into, planning.
For example, in this complex there is no slide, but there is a ladder with small crossbeams. The children very quickly figured out how to use the soft element to slide down the ladder, at low speed and without hurting themselves. Slide down and complete this “up-down cycle”.
The name of the playground “Island” determined its structure: it can be walked around from all sides.
If there is an “Island”, then there must be water.Therefore, the landscape washbasin is one of the important semantic components of the complex.
When developing the structure, we set ourselves the task of making it without external fasteners, because they can interfere with children and be unnecessary details on minimalistic facades.
Therefore, the design turned out to be complex and reliable on the inside and simple and minimalistic on the outside.
The playground has three levels of play, so that children can learn about the world around them from different heights and each child can choose the game according to their strength and play without stress.
In addition, the world can be studied from different angles:
– stand on tiptoe and peep through the window
– lie down to see what’s below
-look through the crossbars
-look from above
The playground is made of plywood with some plexiglas elements: children can look at the world through different colors and at the same time, adults can observe for children and be out of sight. Another idea for creating an interactive and complex space is mirrors that are located high, you cannot reach them, but you can spy on what is happening or yourself in them.
We set ourselves the task of making at the same time a complex, simple in form, with an interesting multifaceted space, where there is a place for fantasy. We paid attention to the details with which children interact. So, the playground becomes a place where children can learn to interact: play hide and seek, compete, watch others, think over their steps to get to the destination.

