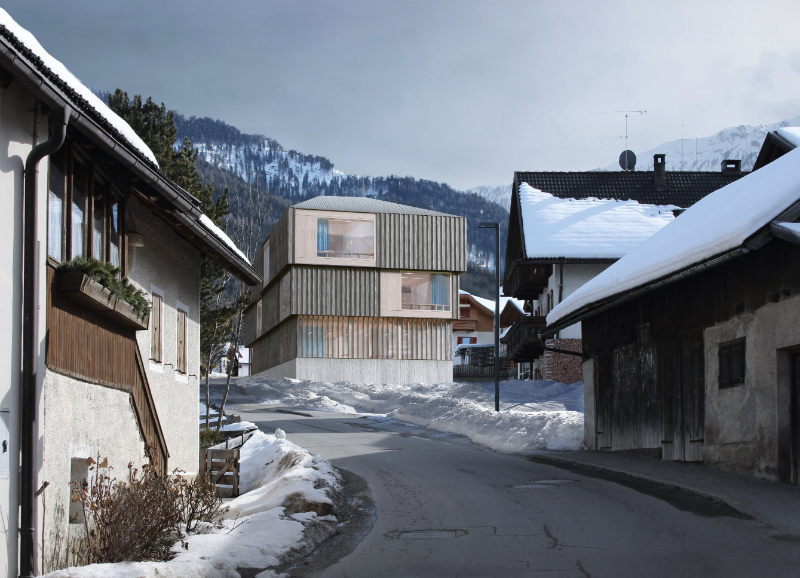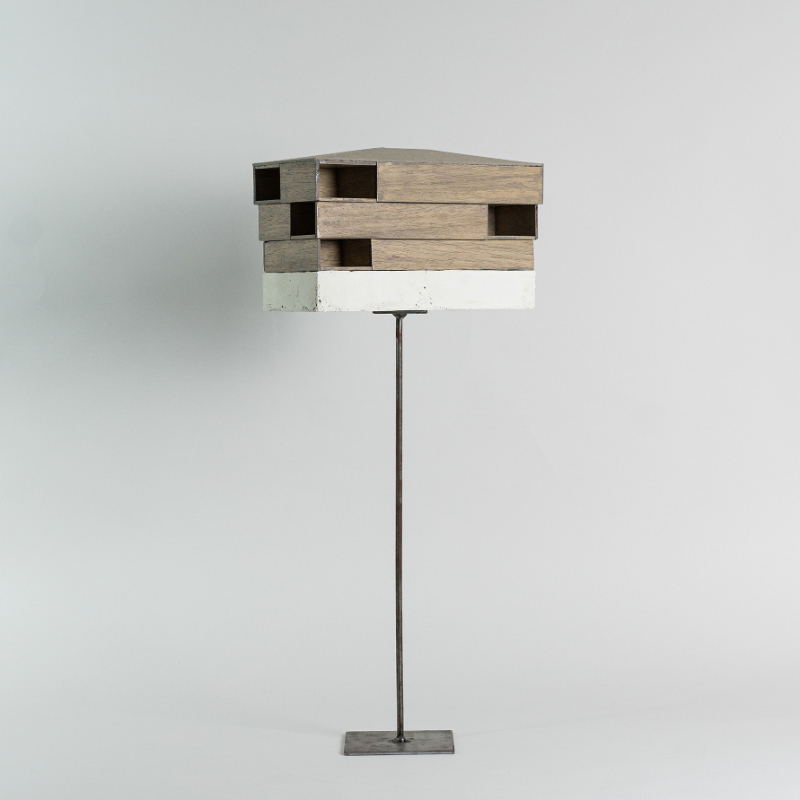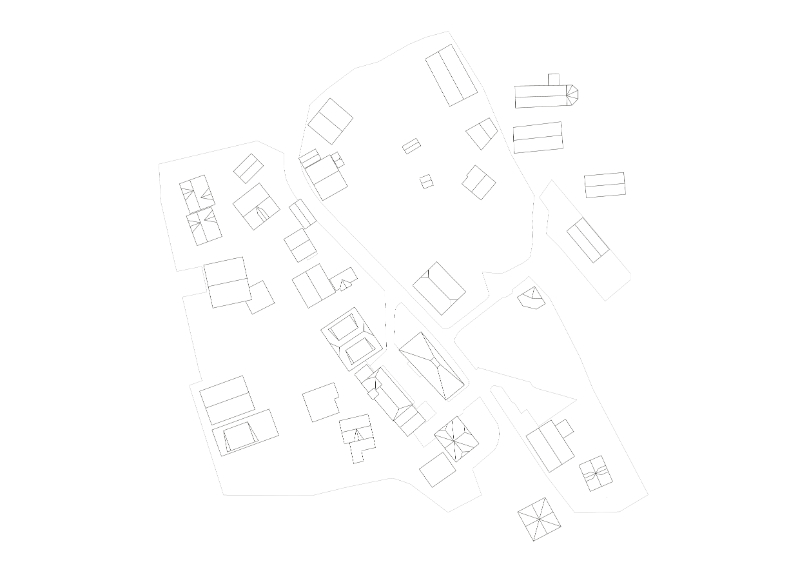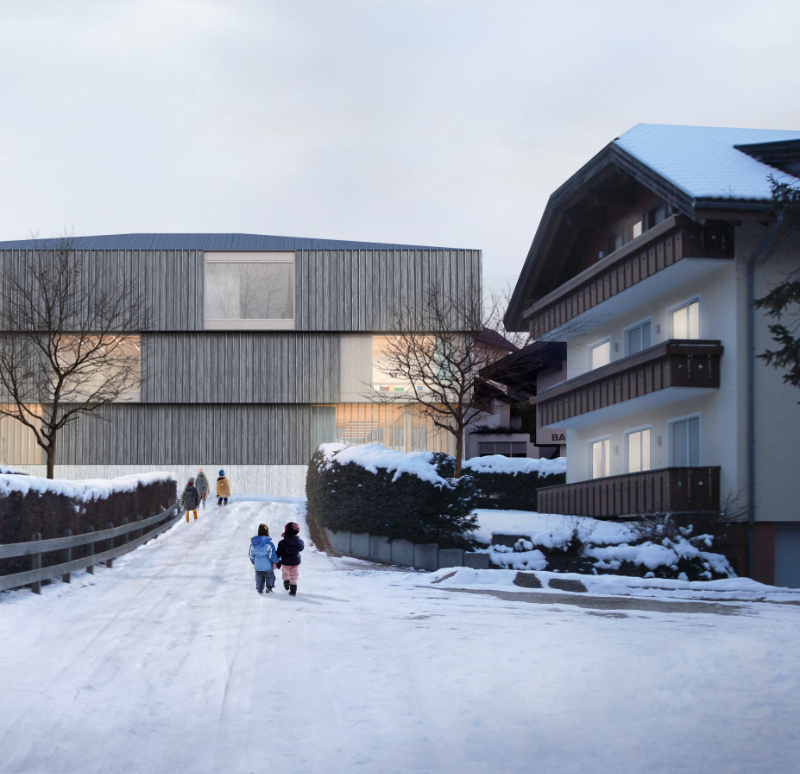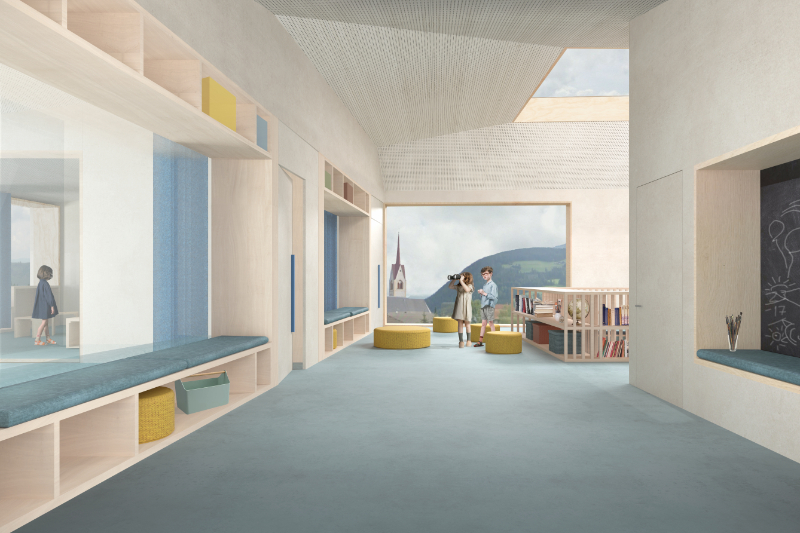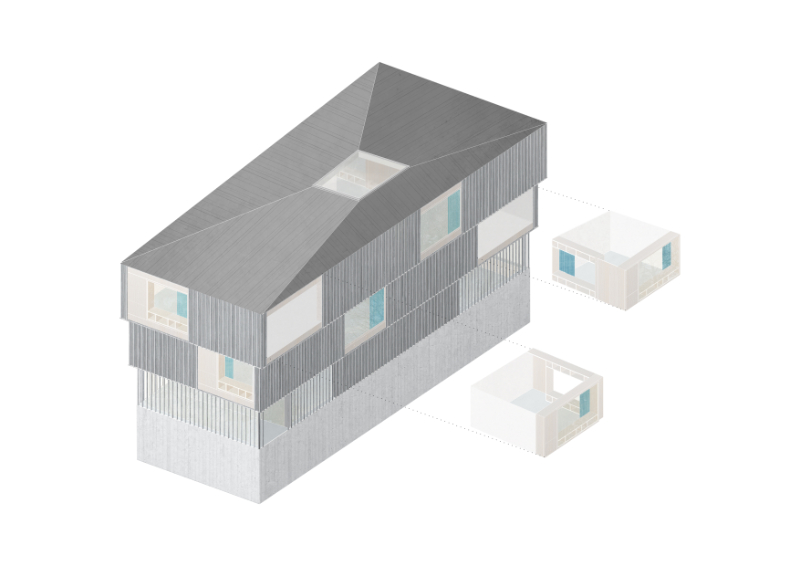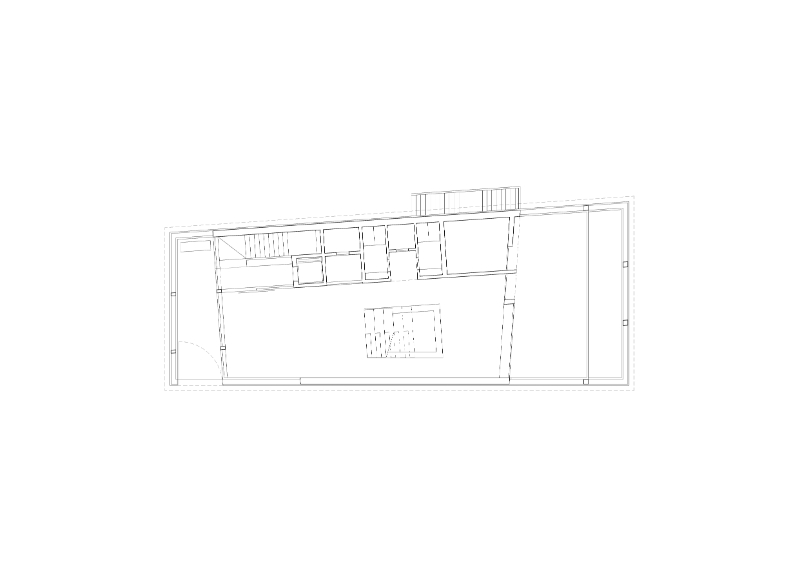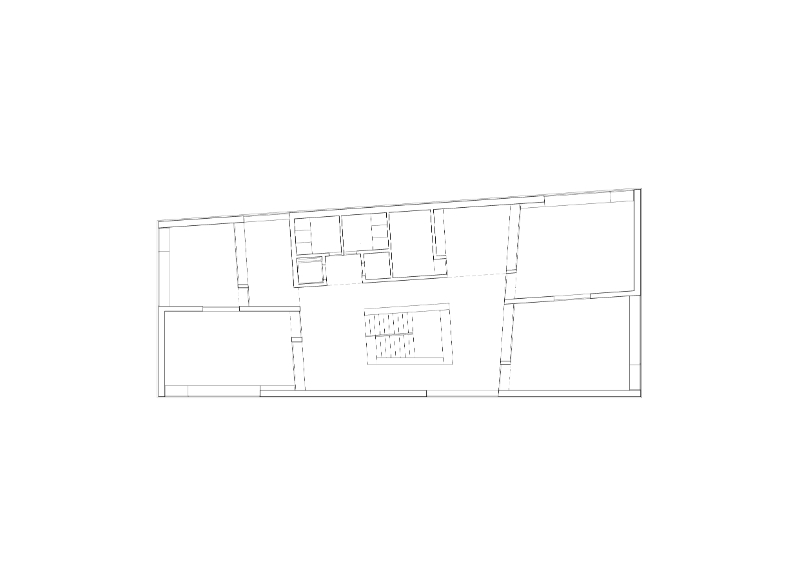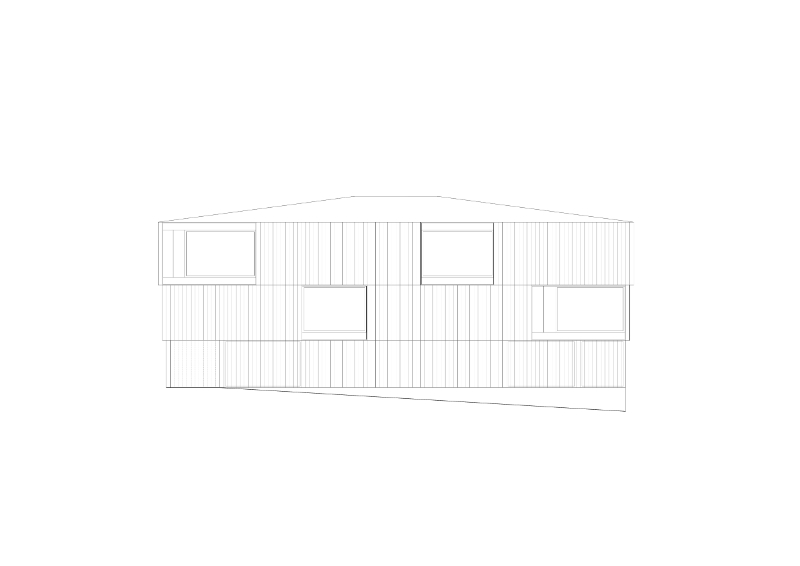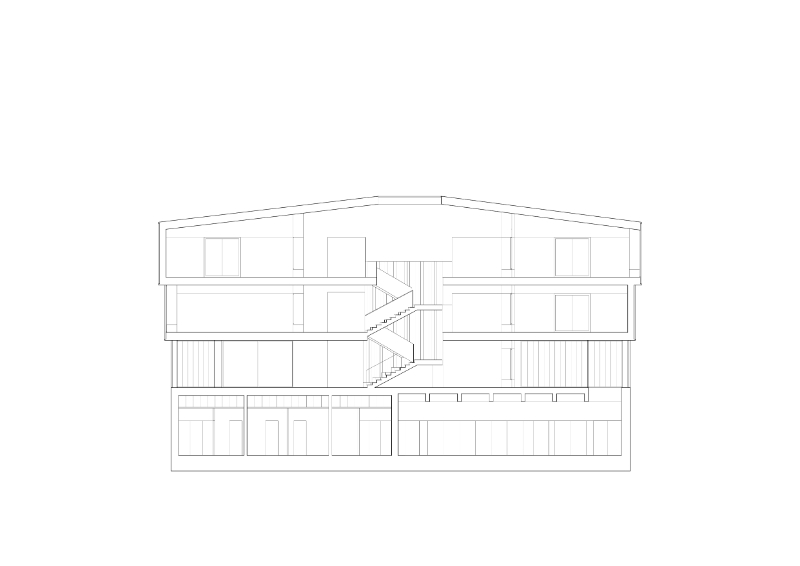Kinderbaum is a project for the primary schools in Valdaora di Sopra to recover some vernacular elements of the barn-house of Val Pusteria to fit the new elongated volume into the context. The presence of a solid plinth, the façade in larch boards, and the pitched roof create a delicate balance between the identity of tradition and the need for innovation for a contemporary school (image 02).
The progressively growing volume, typical of the archetypical structures of the context, also recalls the metaphor of a tree(image 03).
The project replaces the existing primary school, reinventing the relationship with the valley. The intense material consistency of the project embodies the specificities of the alpine context: the rhythm of the larch board facade, the oak wood of the windows, and the simple robustness of the concrete in the lower part.
The proposal takes advantage of the topography to define the presence of the building on the site: part of it is sunken in the ground. The access level allows for continuity between school activities and the local community and divides the volume in two (image 01)
The basement level accommodates the gym/civic hall, lit by a device that collects natural light from the upper floor and distributes it throughout the space. The upper part organizes all the other activities of the school. The proposal highlights belonging to the community through architectural choices. The solidity of this civic pedestal sustains the upper part and detaches the wood from the ground level. The central staircase is the heart of the school and the place of sharing; this area opens zenithally towards the sky through a horizontal window at the meeting of the pitches (image 08).
This central void organizes the floors and allows for continuity at every level. The activities of the classroom can expand toward the centre of the plan. Different configurations of transparency, with internal windows and curtains, offer a wide range of flexible conditions. On the perimeter of the upper floors, the classrooms open up towards the horizon and the valley landscape through large panoramic windows. The openings connect every room with the alpine context. The position of the windows emphasizes the quality of the surroundings. The visual proximity to the territory emphasizes the civic role of the intervention. The project represents a pivotal episode in the urban tissue of Valdaora di Sopra. The network of streets and pathways offers different gazes at the new school.
The school lights up like a lamp at twilight, revealing the big “eyes” that frame the territory (image 09).
Thus, the contact of the building with the ground dissolves and unexpected visual relationships with passers-by emerge.

