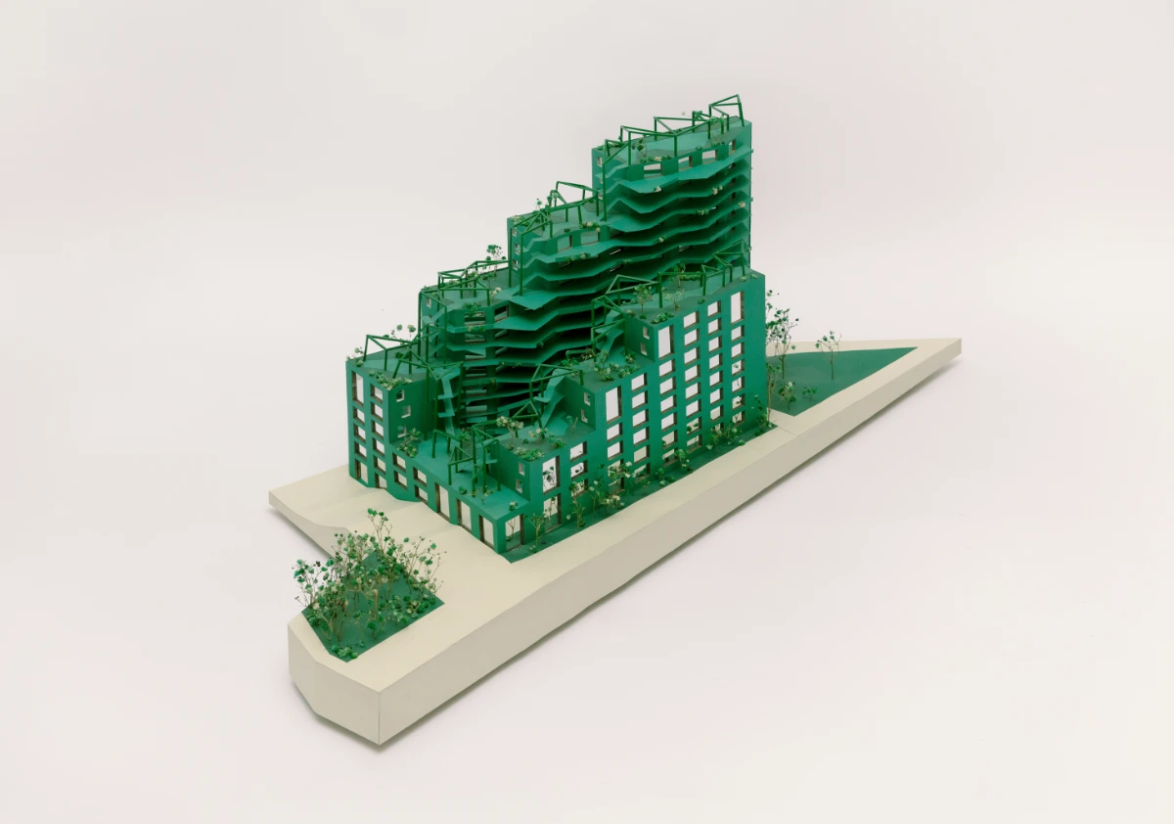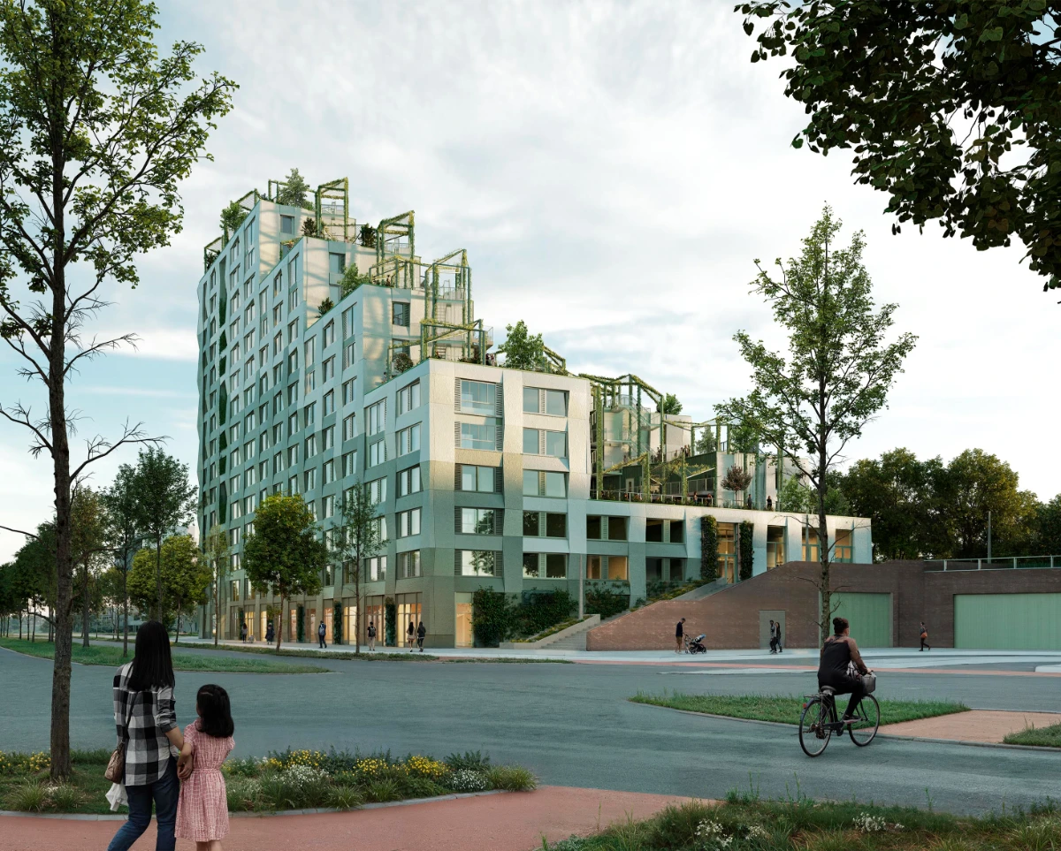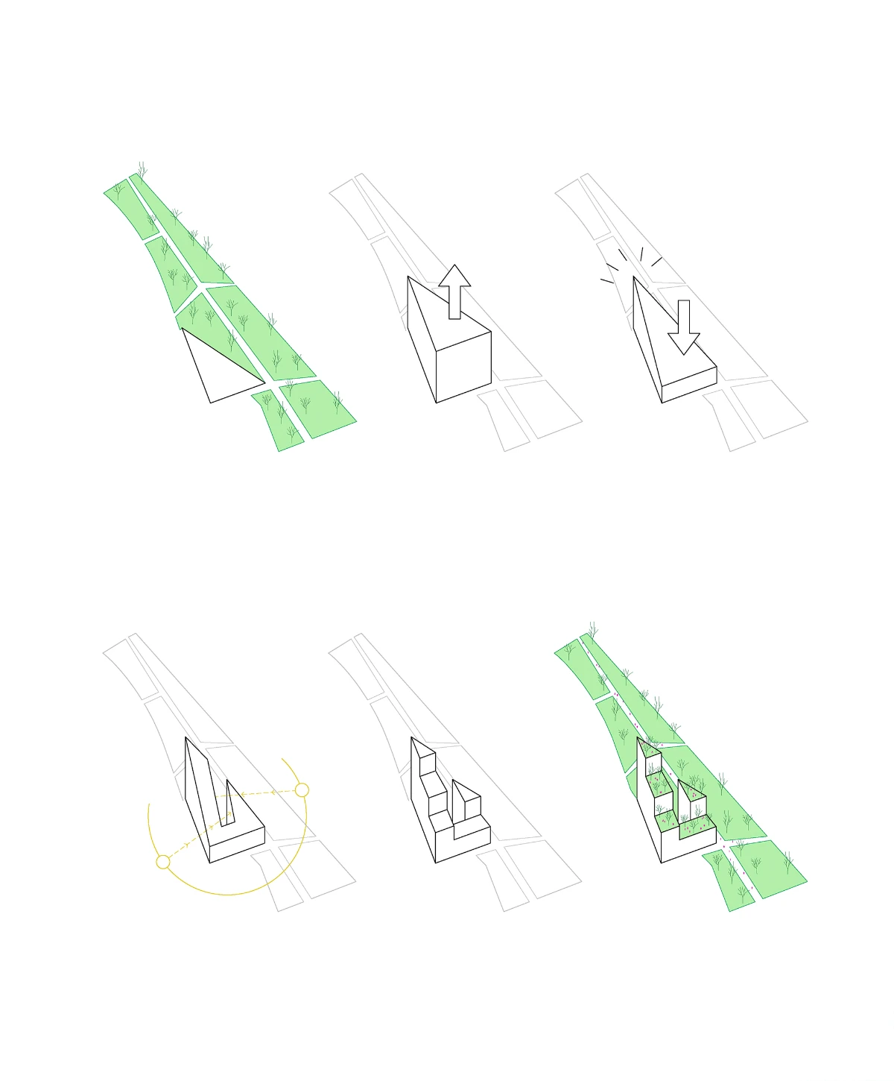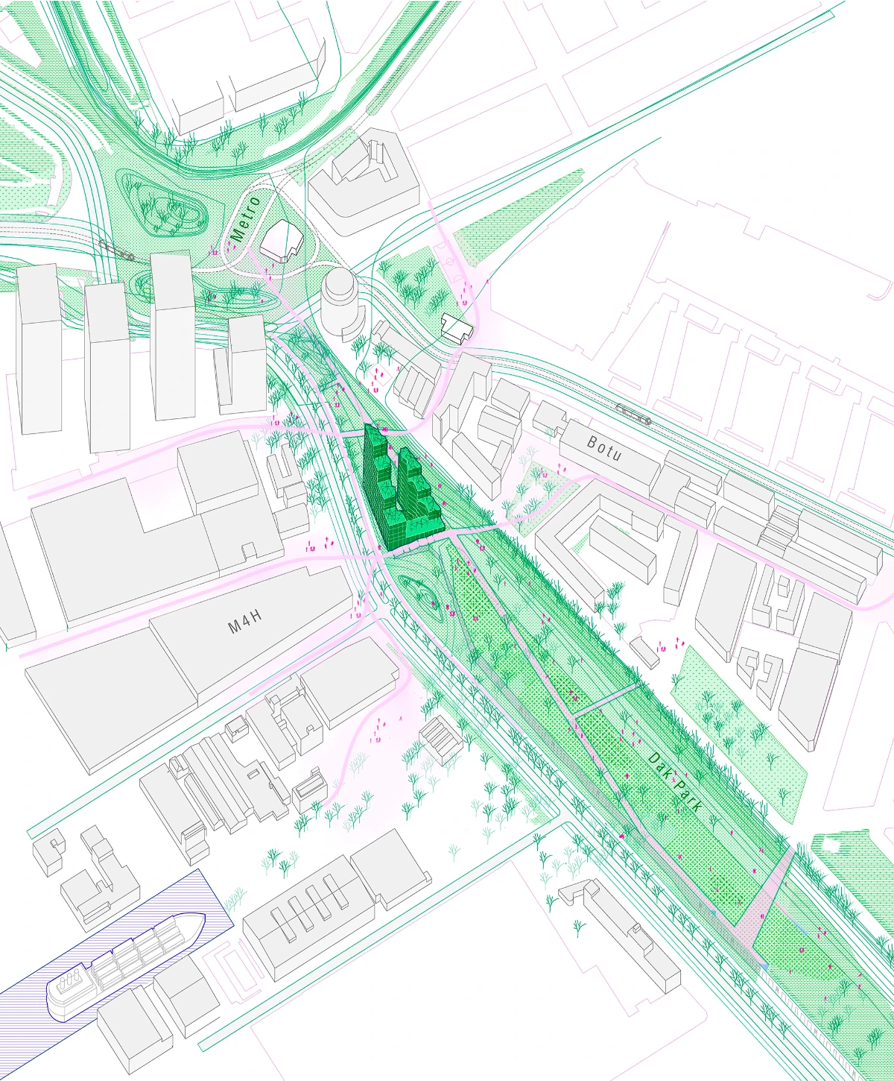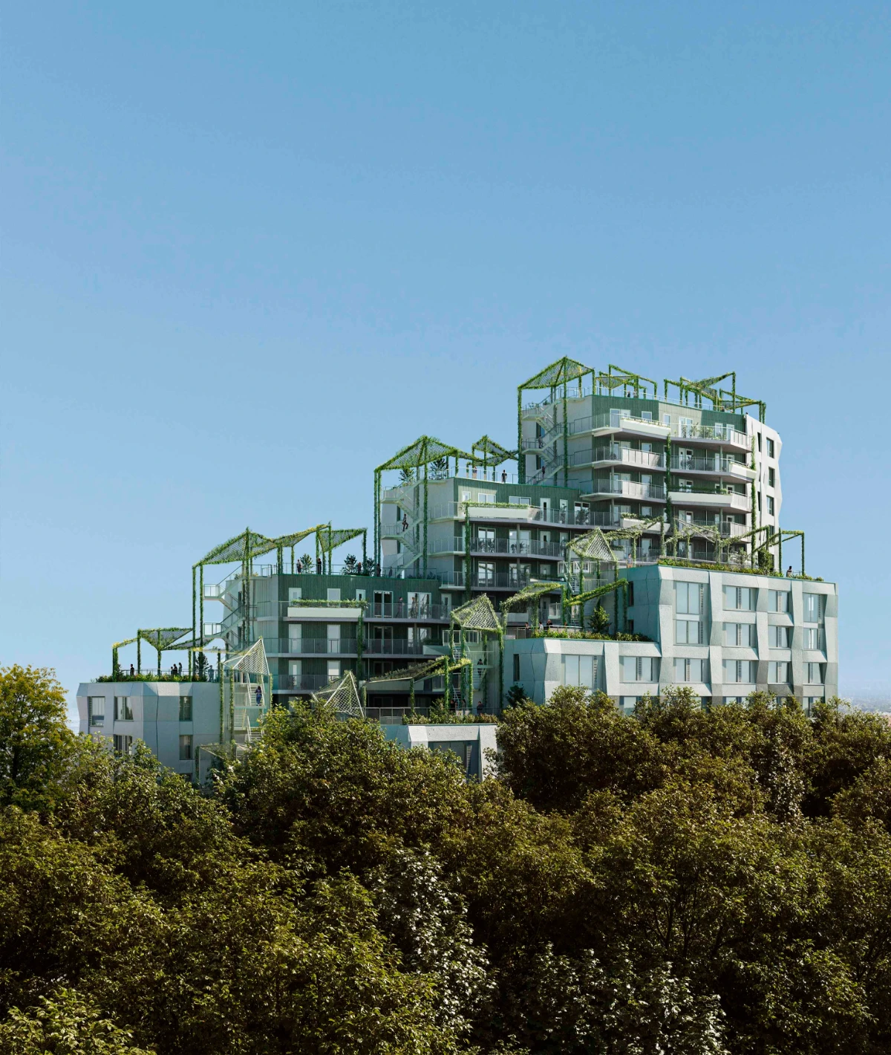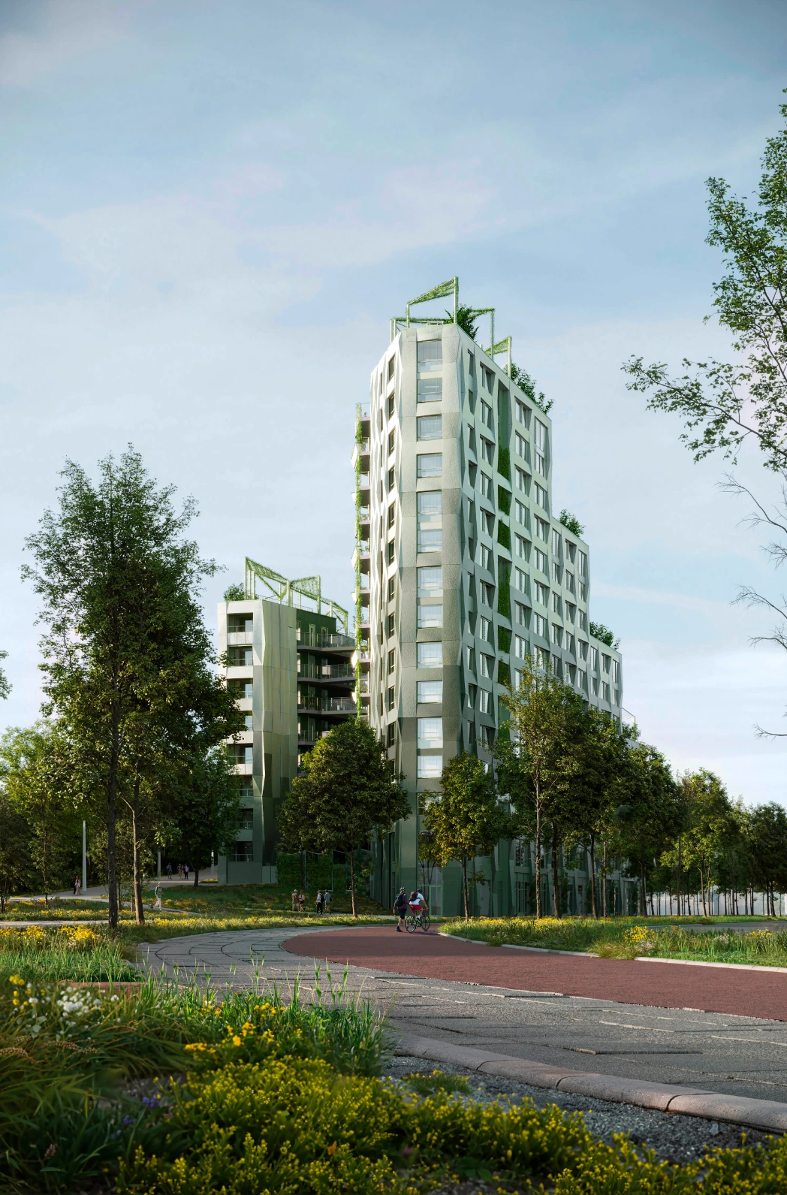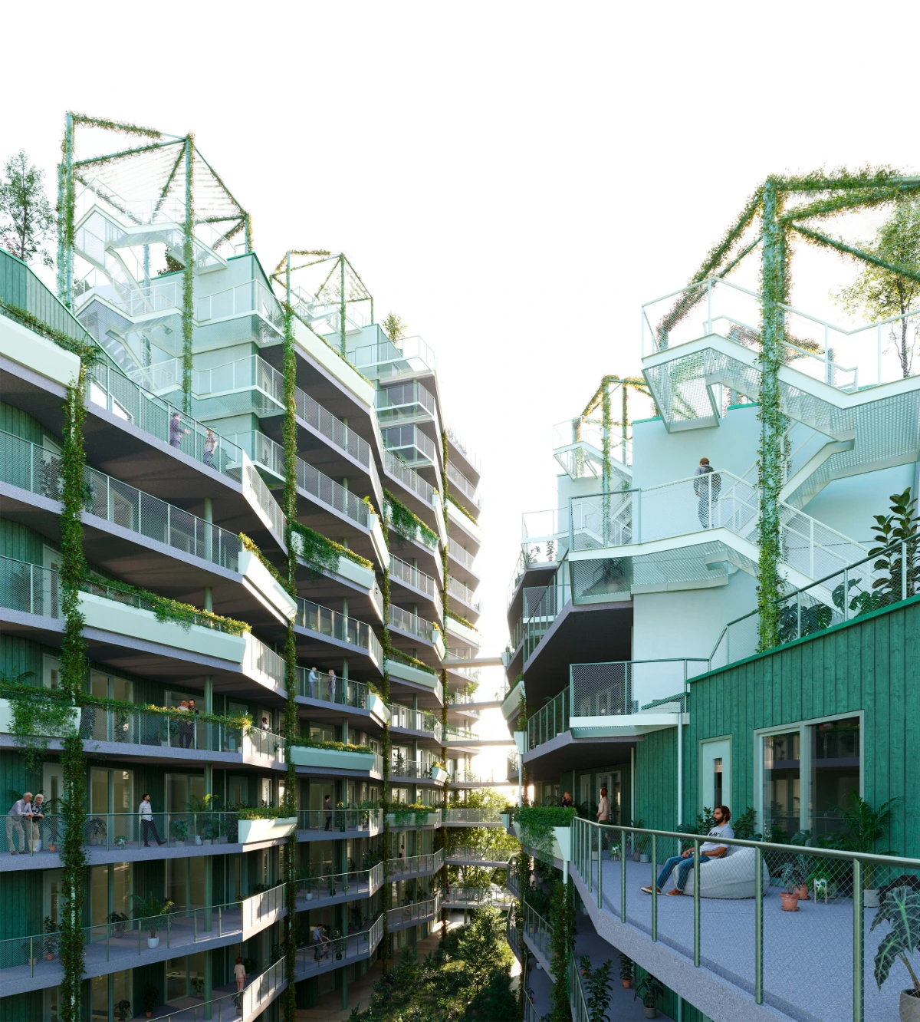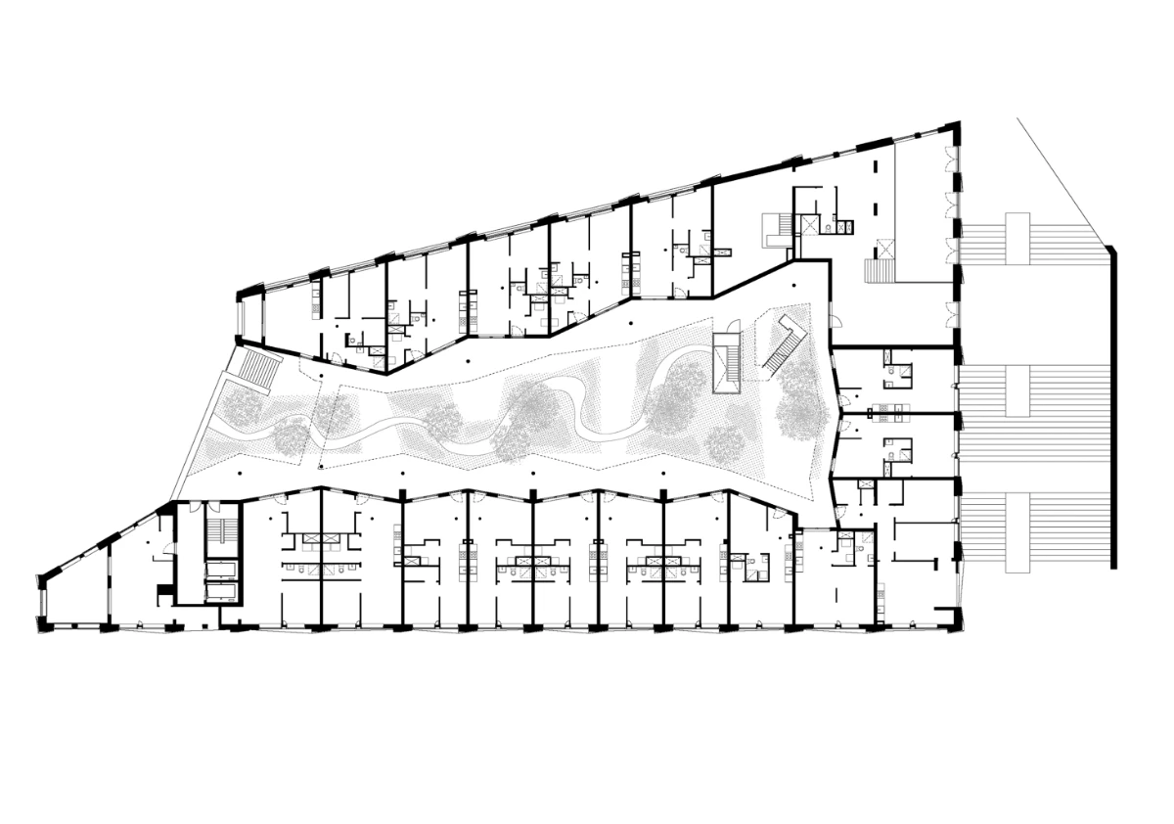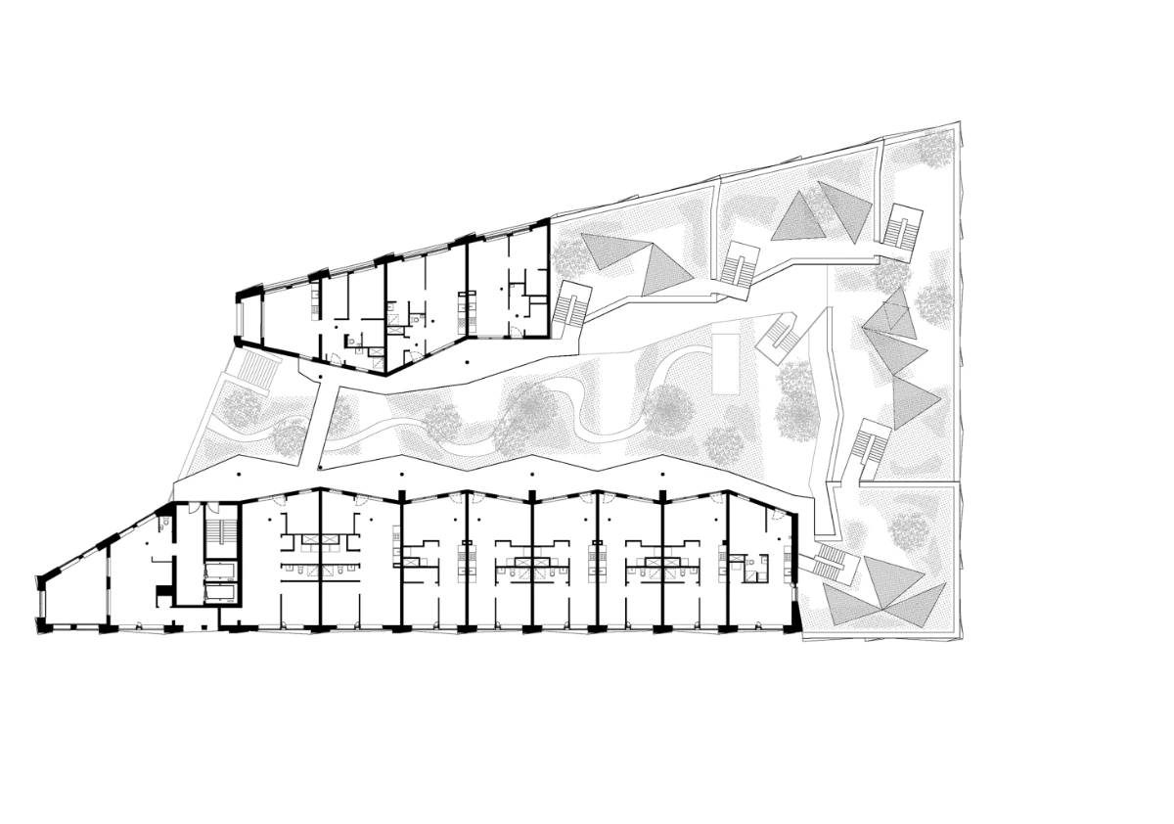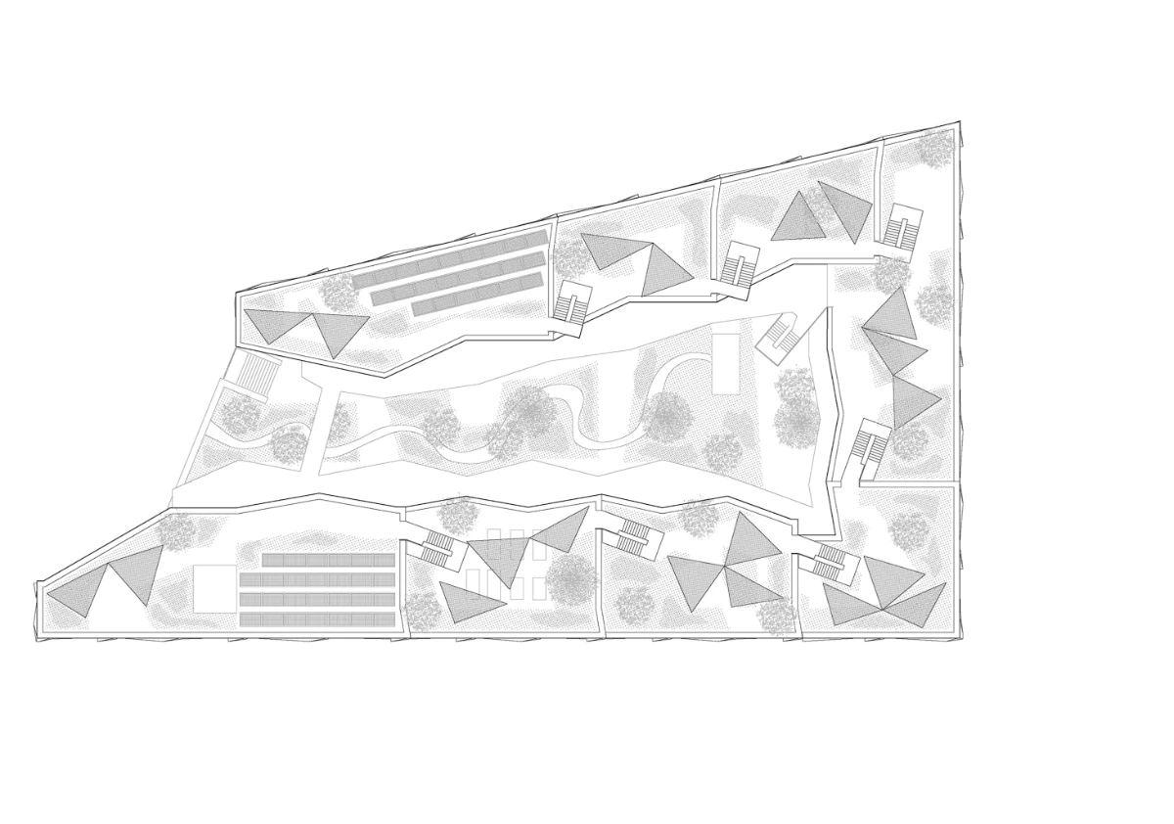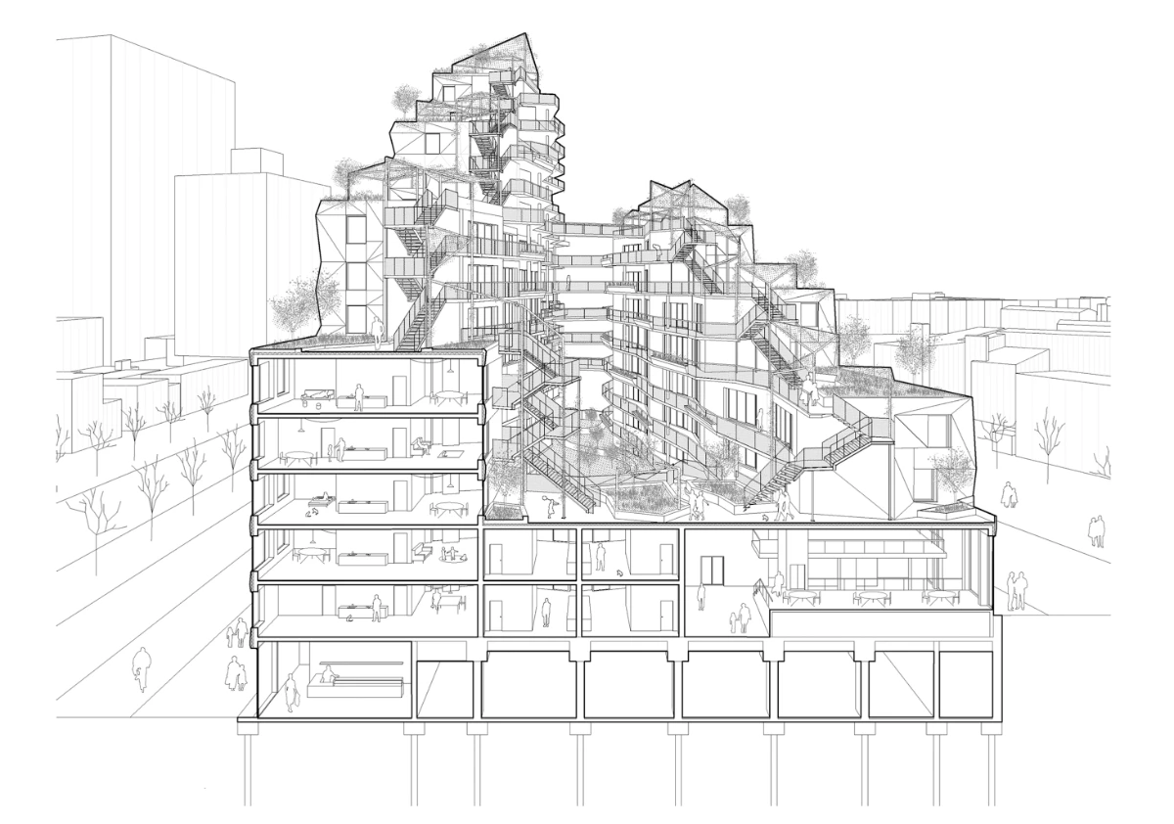Located at the edge of Rotterdam’s iconic Dakpark, the new Kop Dakpark project, designed by architecture firms INBO and h3o, emerges as an innovative model for sustainable and inclusive housing. Developed by Woonstad Rotterdam, this residential complex includes 153 affordable homes—63 social and 90 mid-range units—that not only address housing needs but also integrate nature and community to enhance both the urban and ecological landscape.
An Award-Winning Vision in Europan. The design for Kop Dakpark originated in 2019 as the winning proposal by h3o architects in the 15th edition of the Europan competition, an international platform that invites young architects and urban designers under 40. Inspired by the idea of creating a shared space between humans and nature, the architects envisioned a building that not only houses people but also fosters urban biodiversity, setting a precedent in sustainable and social architecture.
In collaboration with INBO, the project evolved into a concrete solution that combines aesthetics, functionality, and ecological responsibility, adapting to Rotterdam’s social and architectural context.
A Design That Connects Community and Nature. Strategically located between the Delfshaven and Merwe-Vierhaven neighborhoods, Kop Dakpark acts as a bridge between natural and urban areas. With green terraces, inner courtyards, and rooftop gardens, the building extends the Dakpark into the city, providing a peaceful retreat amid the urban bustle. Here, both young families and senior residents will find a home in a community-oriented environment that embraces nature. Additionally, the ground floor includes 600 m² of commercial space, intended for restaurants and local businesses that will strengthen community connections.
Architecture as a Living Ecosystem. The architectural design innovatively integrates biodiversity. The building is conceived as an ecosystem that responds to its surroundings. With a smaller scale towards the Bospolder/Tussendijken neighborhood and a metropolitan façade facing M4H, the complex adapts to the urban environment while welcoming nature into its design. Green facades, pergolas, and gardens not only beautify the building but also attract birds and other species, while offering residents a welcoming and sustainable environment.
The building also addresses urban noise through a rocky façade made from sustainable bio-based materials that act as an acoustic barrier, enhancing indoor comfort. Additionally, rainwater management systems on the rooftops further reduce the building’s environmental footprint, contributing to a better urban living experience.
A Space for All Generations. Kop Dakpark is designed with intergenerational living in mind. It includes homes adapted for senior residents from the surrounding neighborhoods, promoting residential mobility and ensuring that people of all ages can coexist. The zigzagging galleries and wide corridors are intentionally designed to encourage spontaneous encounters between neighbors, fostering a strong sense of community. Residents can engage in conversations outside their doors or relax in the shared gardens and terraces, which offer stunning views of the city, the park, and the port.

