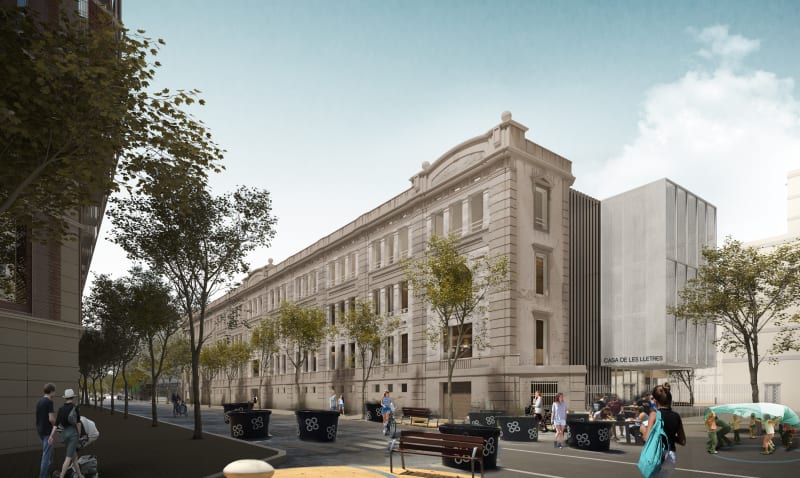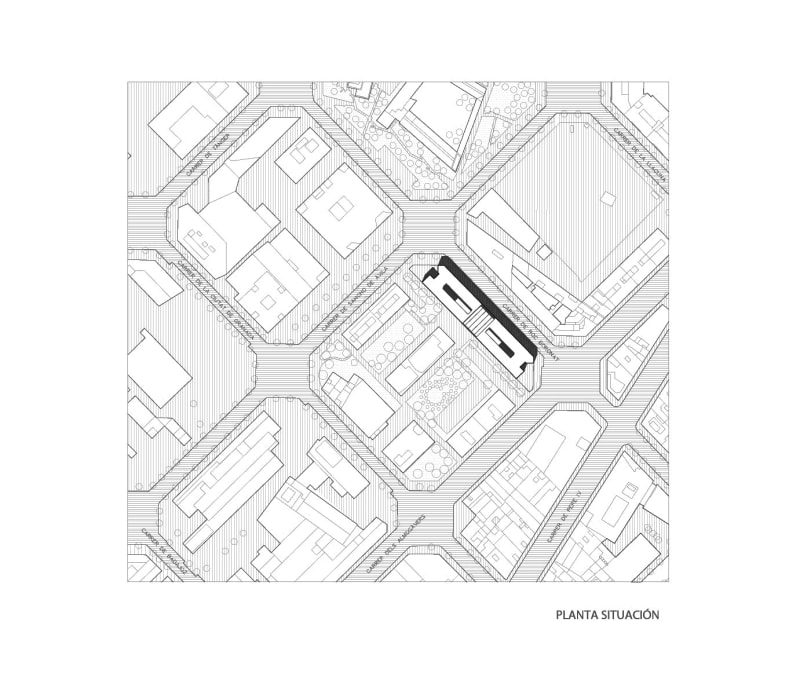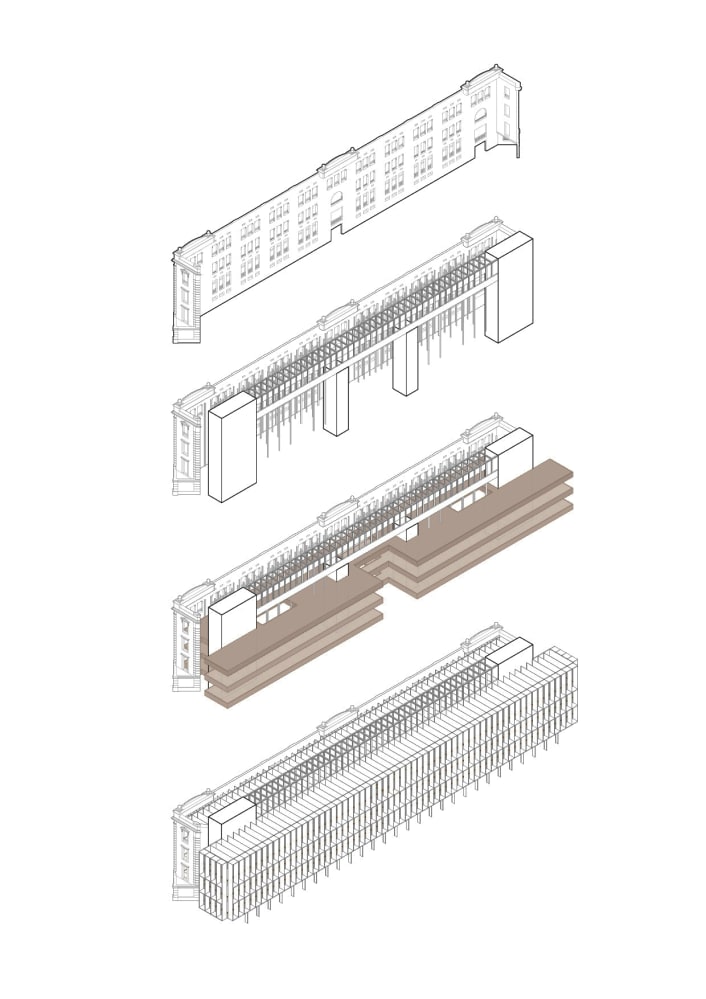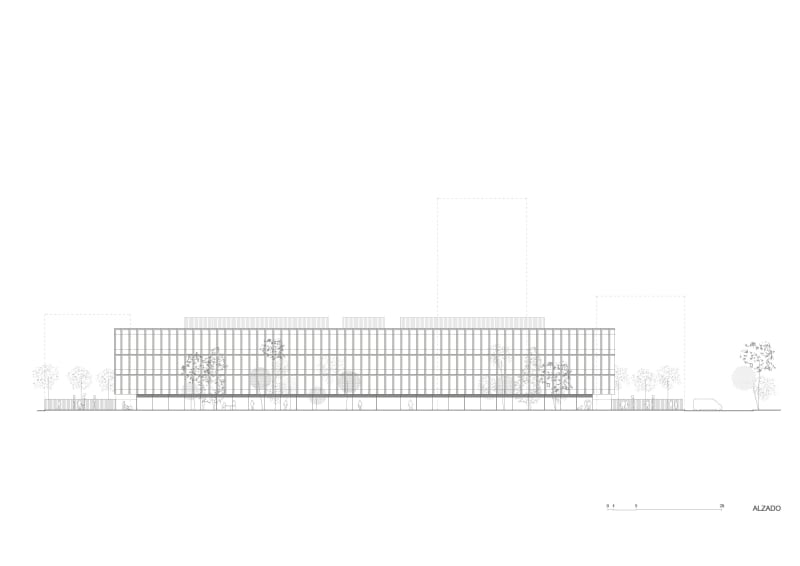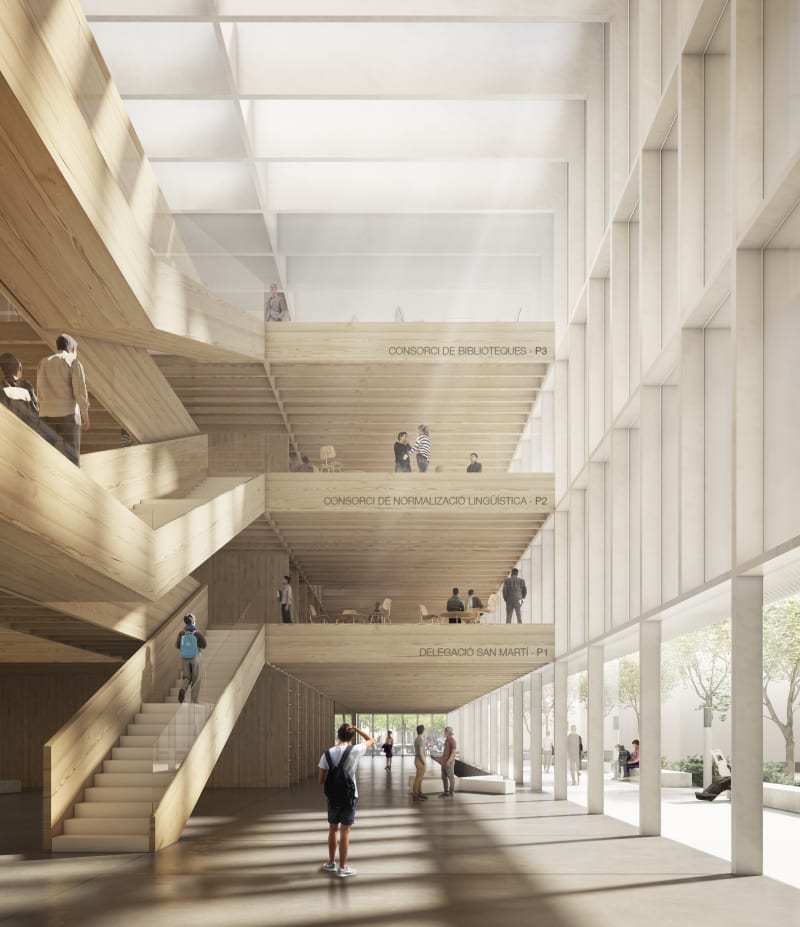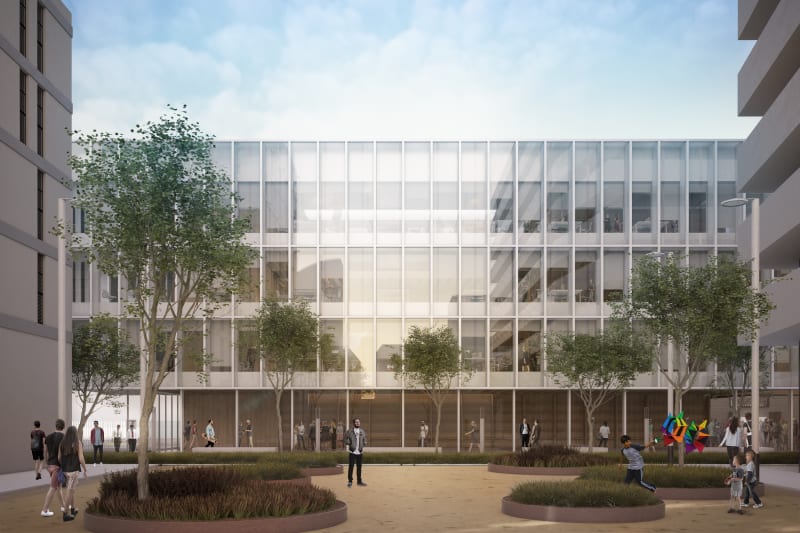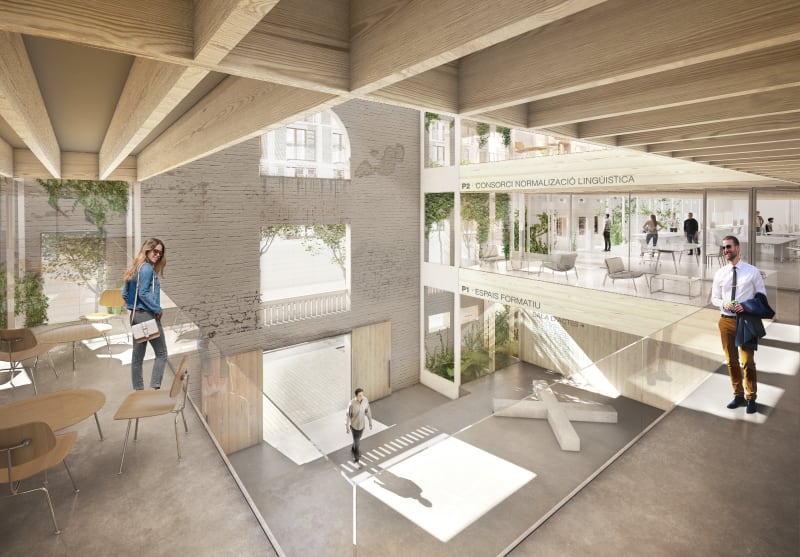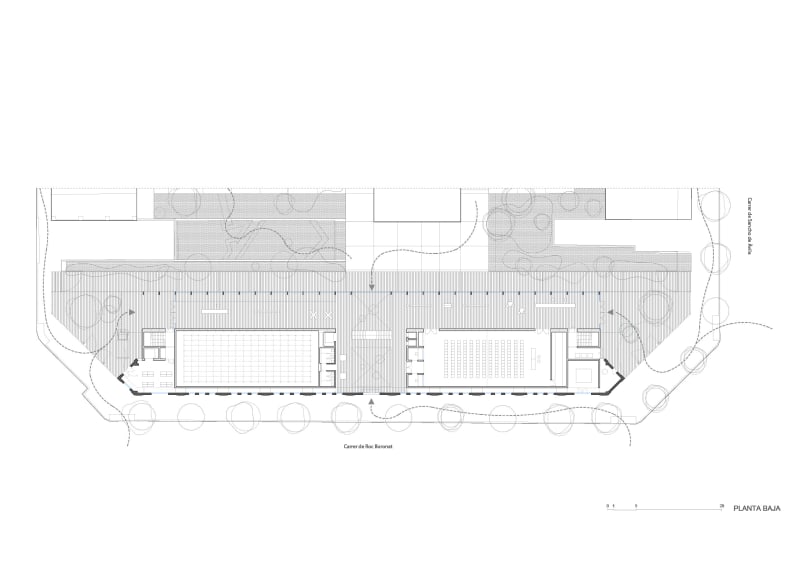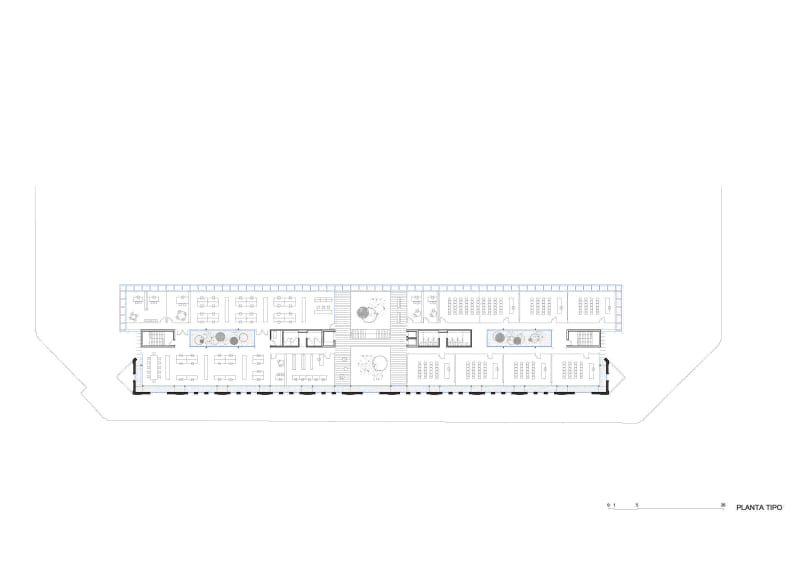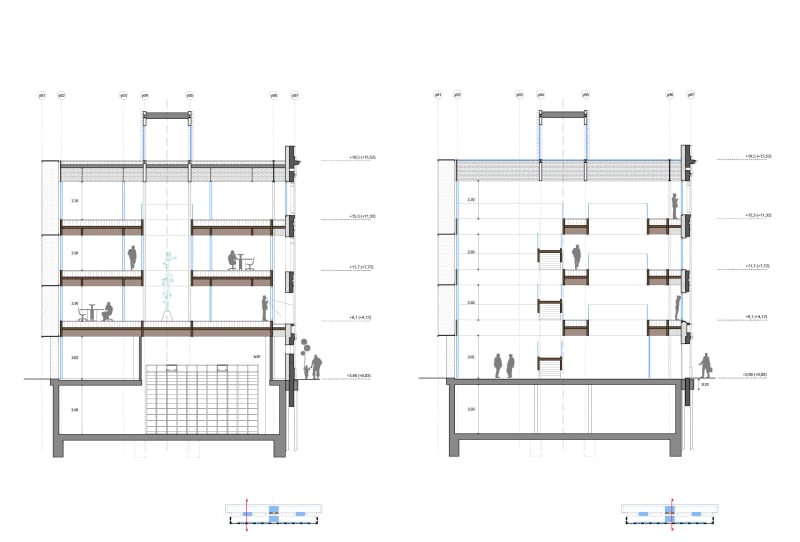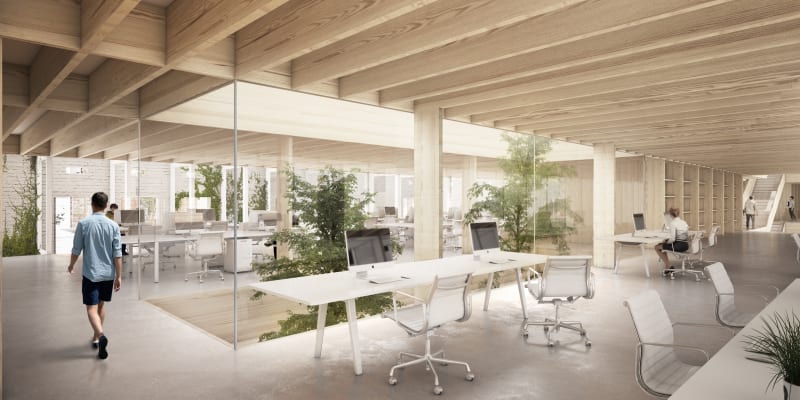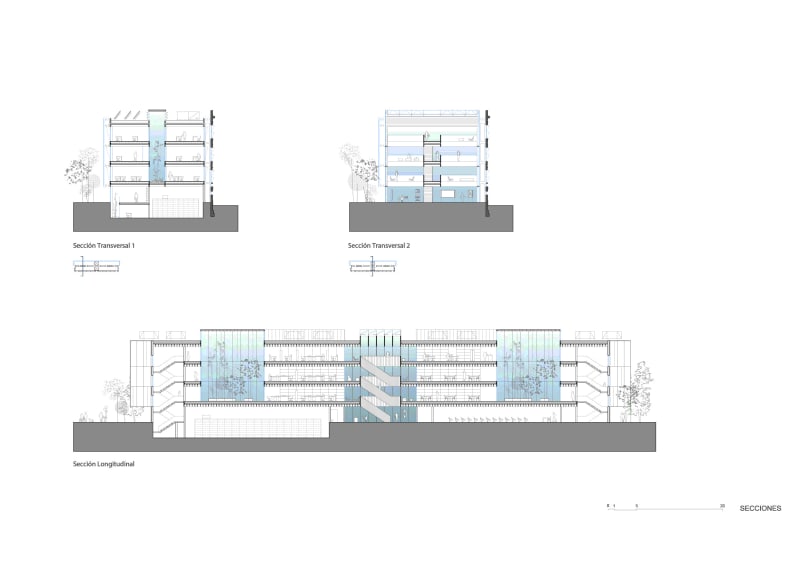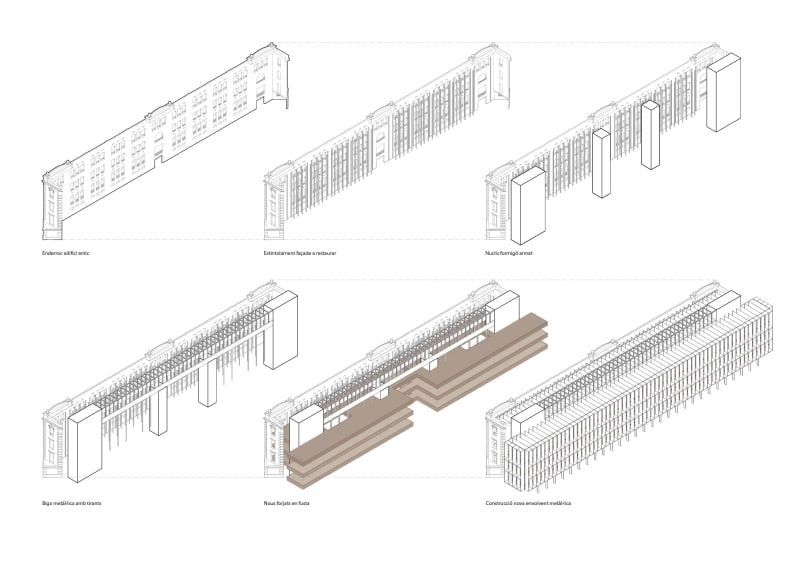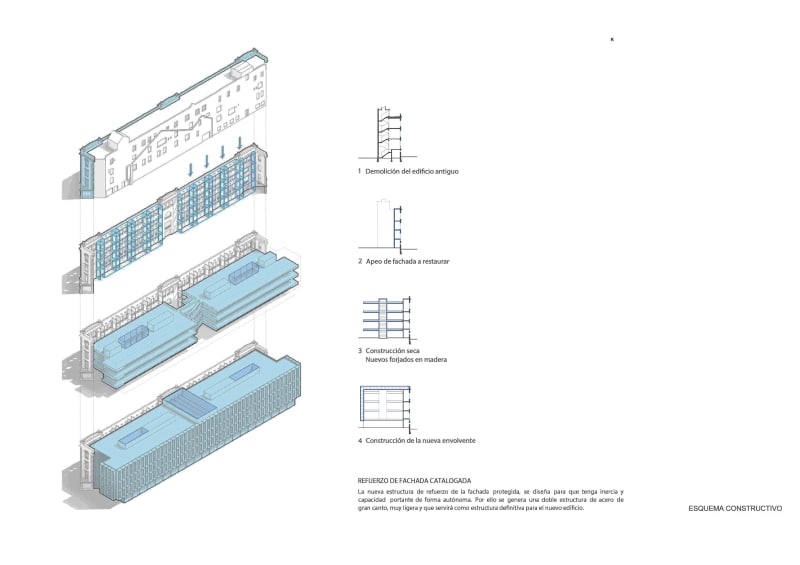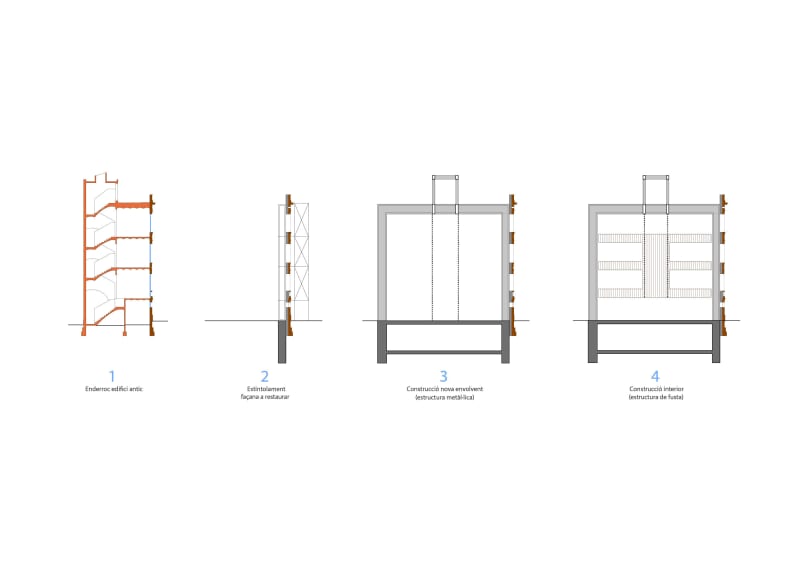Volumetric proposal
The new building is proposed as the sum of 3 elements: two rectangular prisms articulated by a central axis that contains the vertical communications and the patios.
A harmonic volumetry with the old façade is sought, so that the volume that encompasses the protected façade is manifested by the urban rotundity of the old building, making street. On the other hand, the new volume that organizes the relationship with the interior public space manifests itself as a light, flowy and transparent volume, expressing its intention of welcoming and connecting.
Value of cataloged items
The project puts in value the cataloged elements, under different aspects:
- integration of the facade in the new building as a true volume with its own entity, -not as a mere dressing.
- opening to the street: a new access is opened, allowing a more urban central entrance from Roc Boronat street, where it does not currently exist.
- offering a permanent overview of the interior of the building, by opening a large central atrium that allows maintaining the vision of the old restored façade and the new spaces.
Space planning and route optimization
The plant is divided into four areas organized by the symmetry axes of the building. The longitudinal axis organizes the circulations, communications and patios; while the transversal axis generates a large atrium of the entire height of the building, visually connecting all the floors and generating around these interrelated spaces.
Ability to adapt to different uses and configurations
Since the program can be a changing factor, a scheme is proposed that allows the maximum possible flexibility, capable of adapting to different uses and organizational configurations. This scheme allows organizing from large open workspaces to a lotized configuration in offices or smaller spaces.
Façade reinforcement system as an element of flexibility of use
The new reinforcing structure of the protected façade is designed to have inertia and autonomous bearing capacity. For this, a double steel thick structure is created, very light that will serve as the definitive structure for the new building.
This structural system allows generating a courtyard between the new building and the old façade. This longitudinal patio offers different advantages:
- It generates a heated mattress between the old façade and the new enclosure.
- Allows to offer a new light and transparent enclosure, with presence and permanent visuals of the restored façade.
- It enables an interior distribution modulation suitable for new uses, making the modular rigidity of the protected façade more flexible.
- It introduces light throughout the entire façade, apart from the pre-existing façade openings, making the location of uses more flexible and avoiding the rigidity of pre-existing openings.

