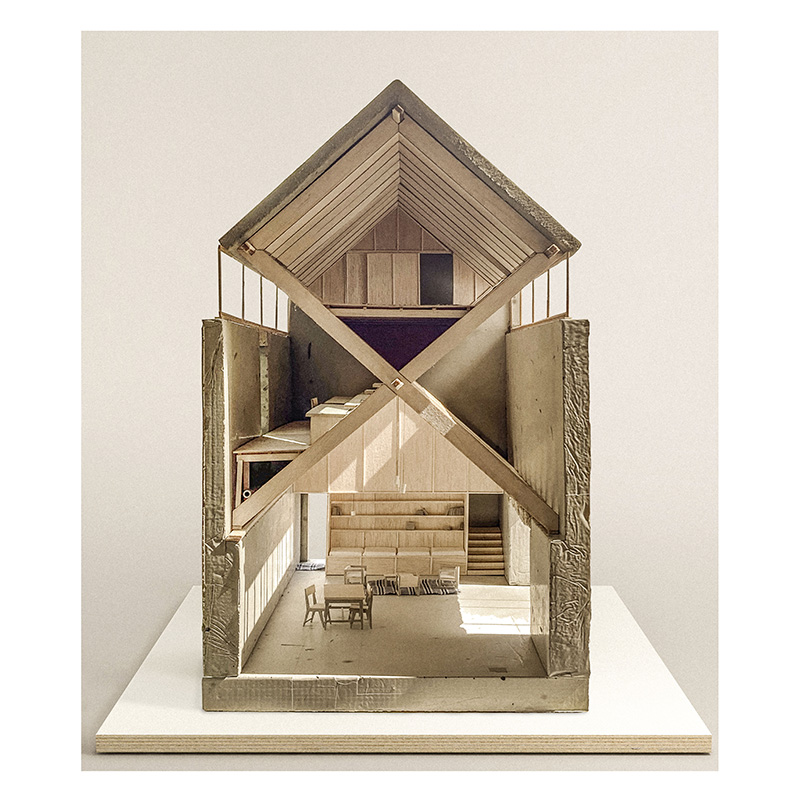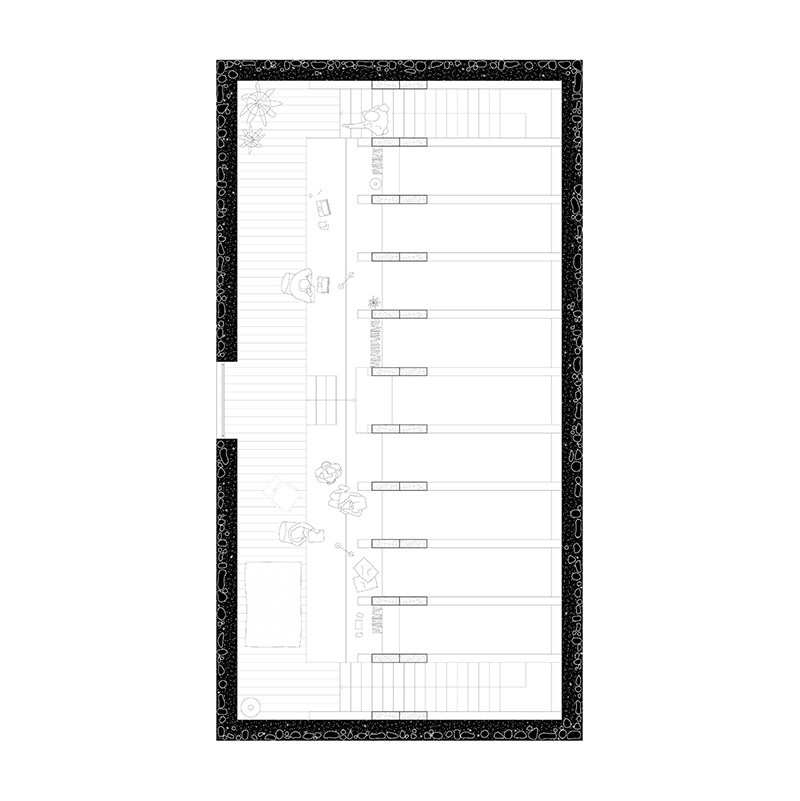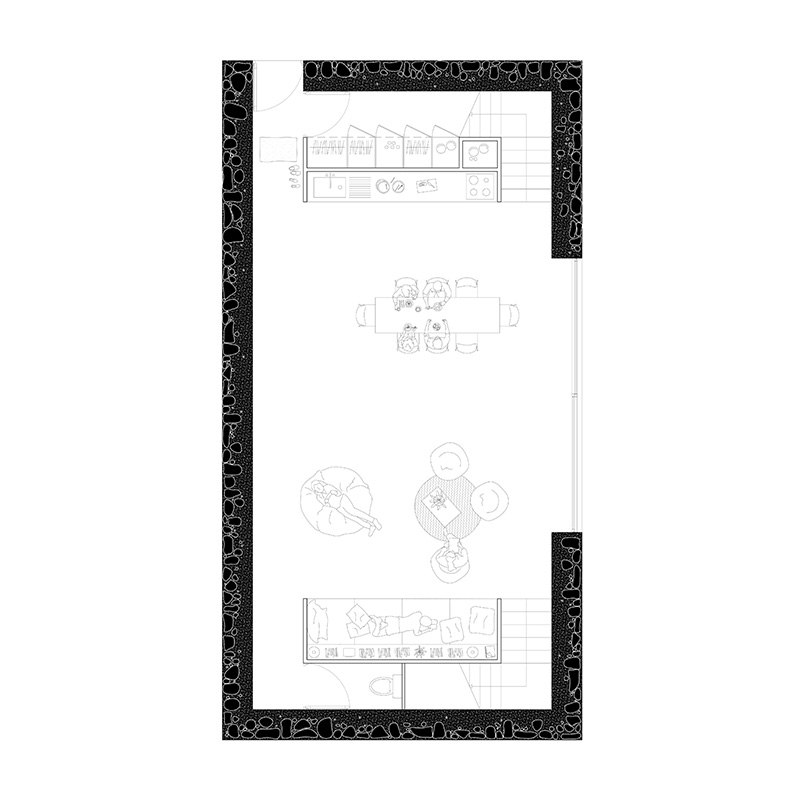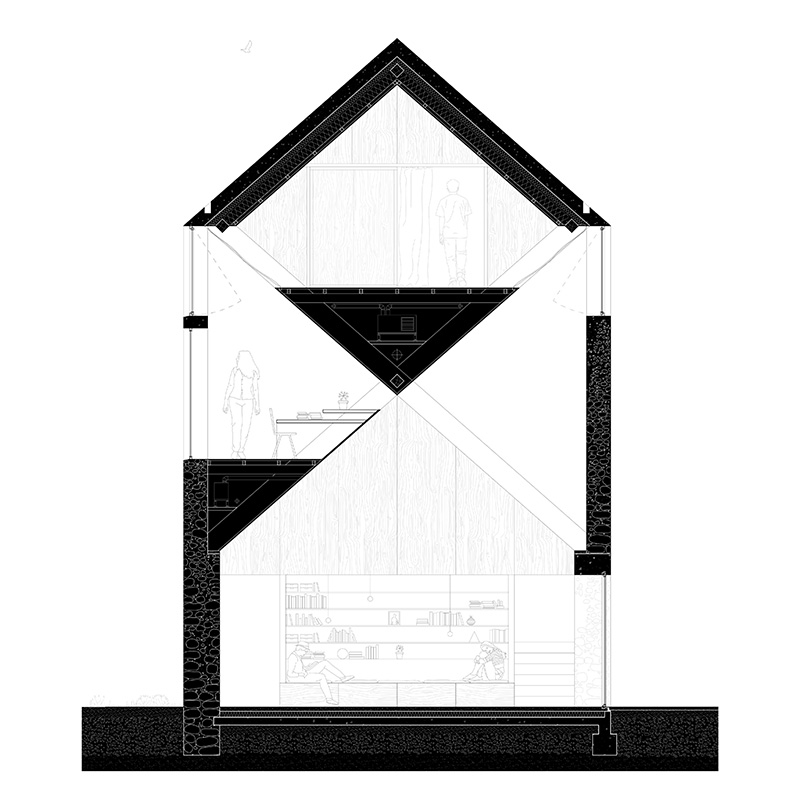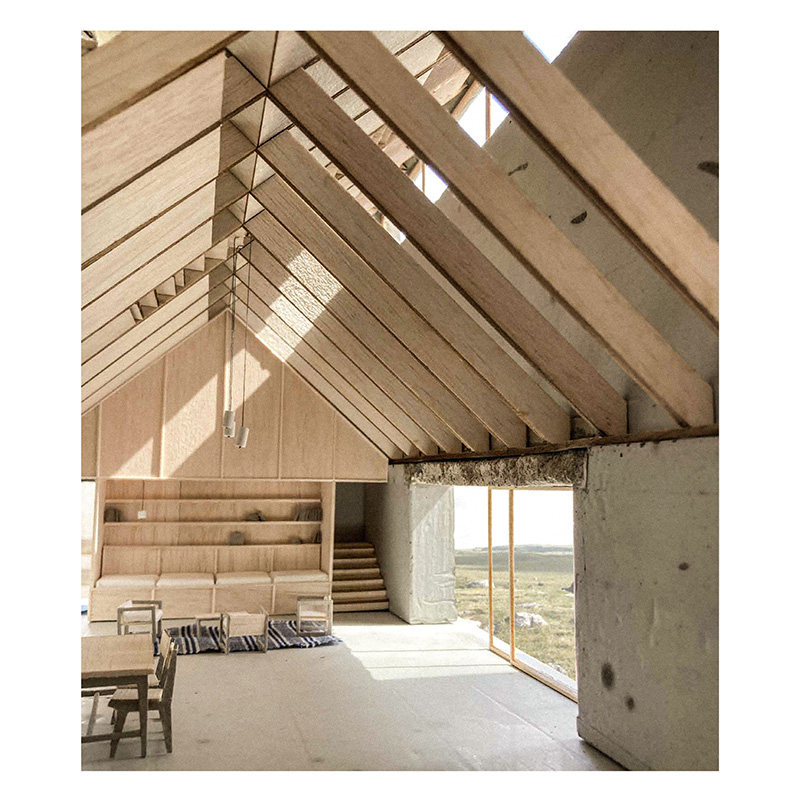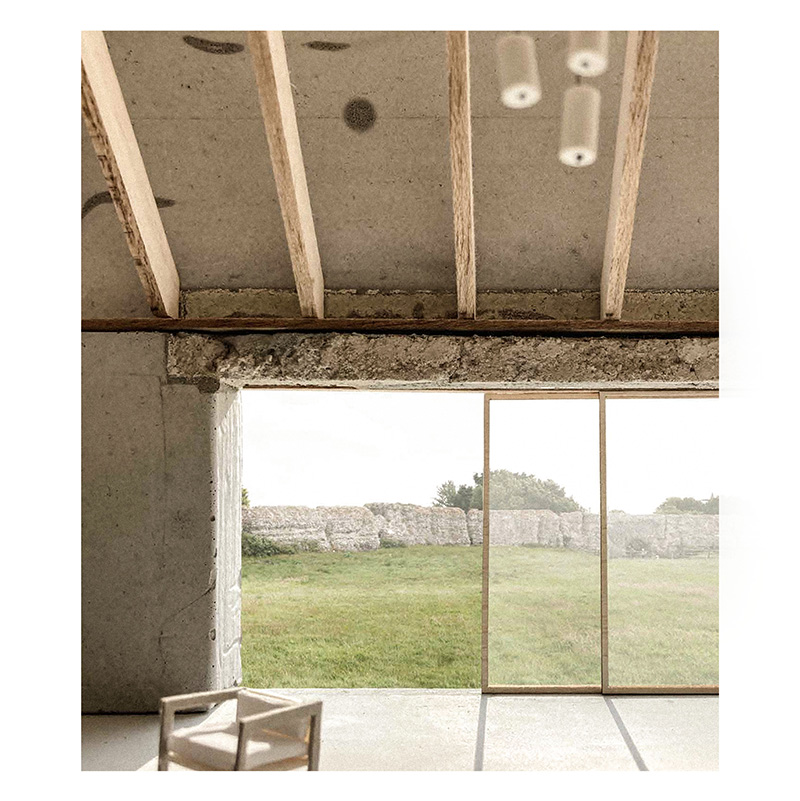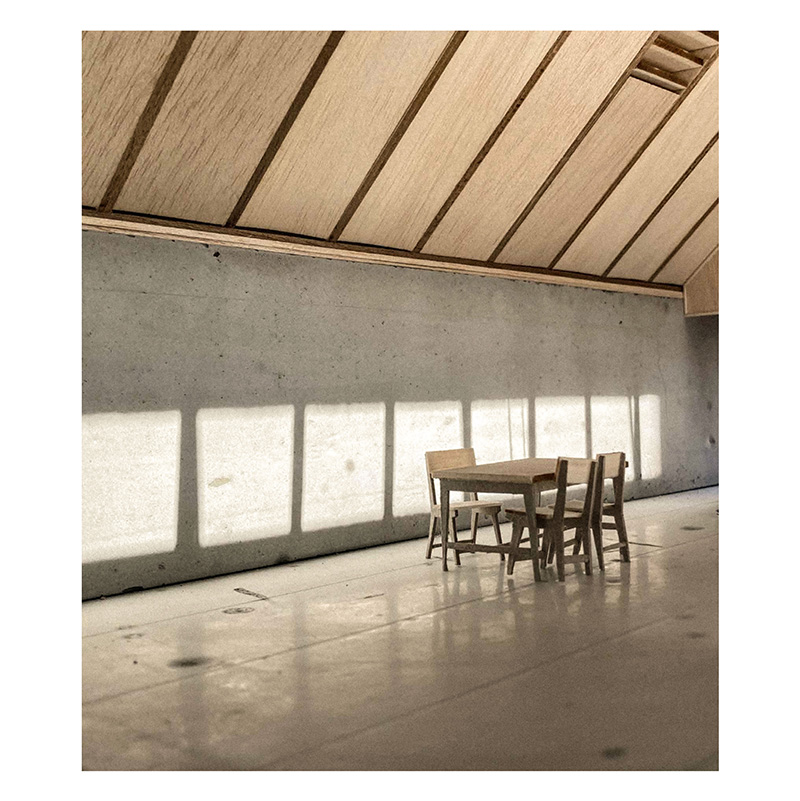Like a block of stone, the house is inspired by the typologies of the houses of La Garde Guérin, a fortified village in the south of France.
Using the stone of the site, combined with concrete for a contemporary implementation, it gives an impression of massiveness from the outside, an impression of a mysterious and impenetrable block.
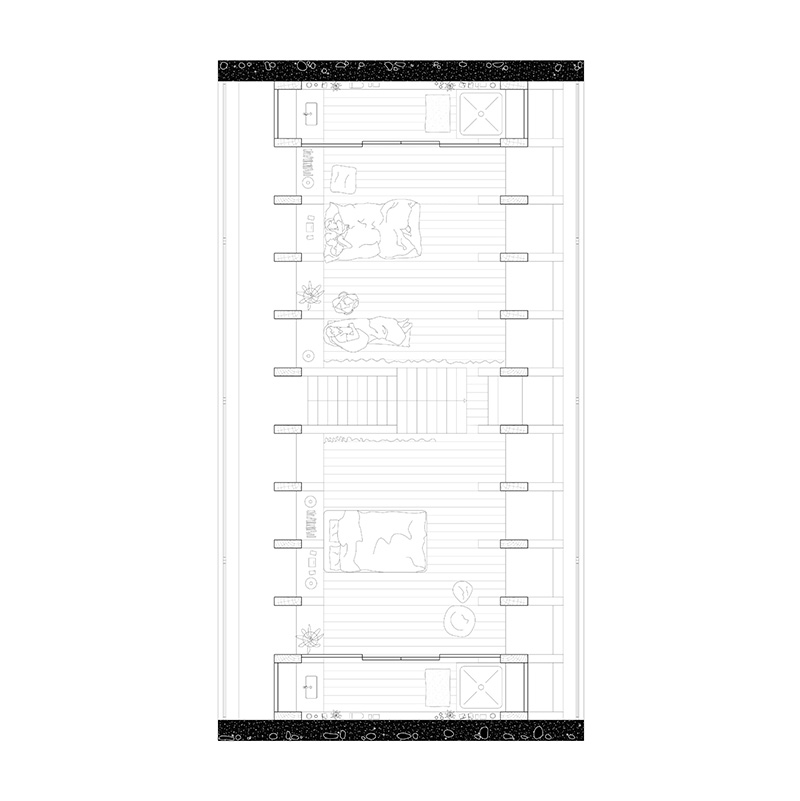
Once inside, a chestnut wood structure, inspired by local construction principles, unfolds between its walls, creating deep spaces that bring light. The house is designed in sequences, where the structure is explored through use and where the play of light punctuates the occupants’ day. Designed to accommodate a theater company, the notions of actor and spectator are reinterpreted through this inhabited structure.
The living room is located on the first floor, its space is similar to that of a traditional house, but the spacing between the wooden beams allows the light to flood the room. Once on the first level, a wide hallway serving as an office for the actors opens directly into the living room, allowing for a promontory on the main living space. This space, positions people in the skin of a spectator who can observe the living room of the house, where the theater of life takes place.
And finally, on the last level, under the last frame, is the actors’ dormitory. This dormitory is lit by the bands of windows on the sides of the house. These banded windows give the impression that the roof is levitating, like a cracked stone letting the light through.
The roof that rests on this atypical frame is made of concrete poured on the spot, this materiality refers to the lauze roof that can be found in the village. Thus if this house has the external appearance of a block of stone cut in the mass, we discover inside a real framework that unfolds, creating deep space and that we can live.

