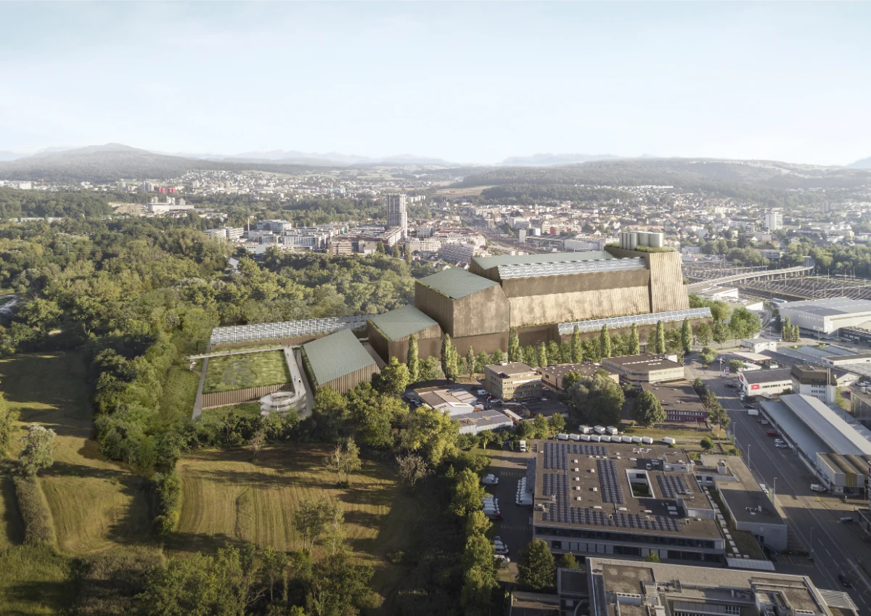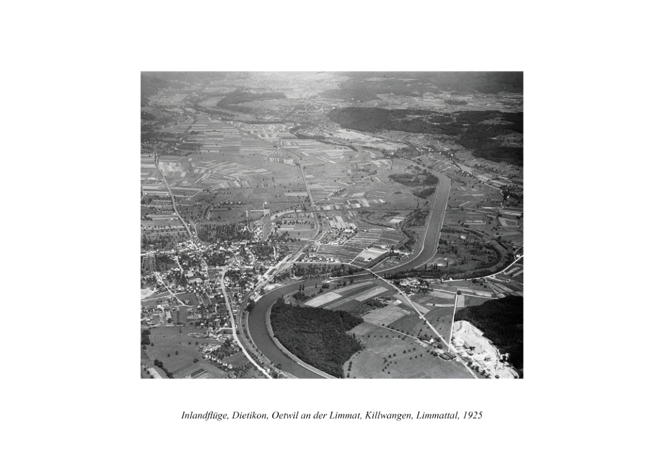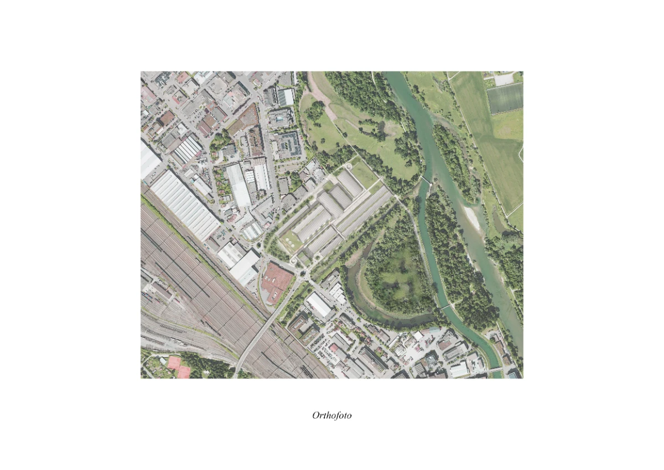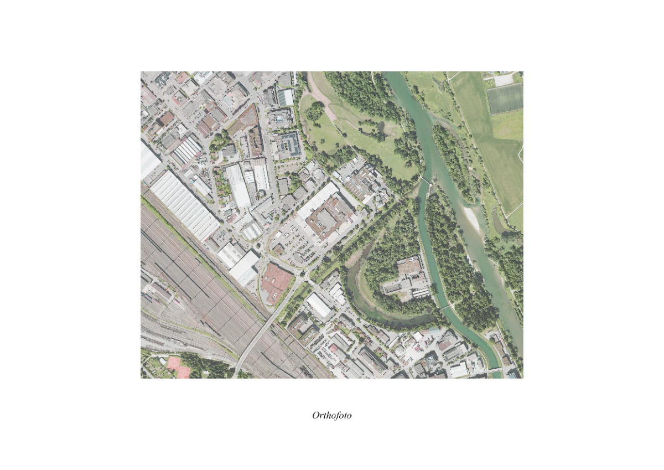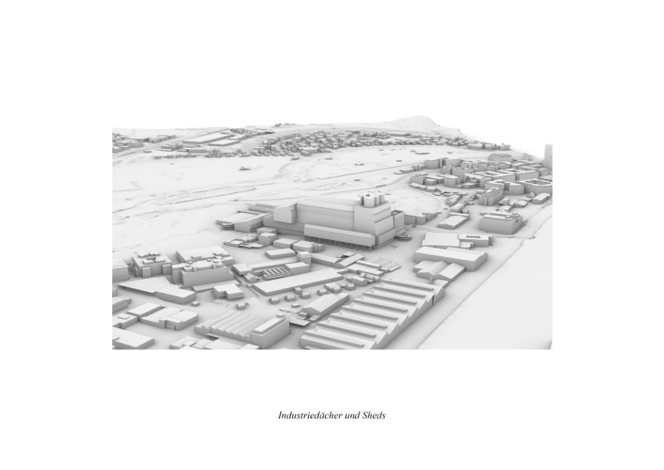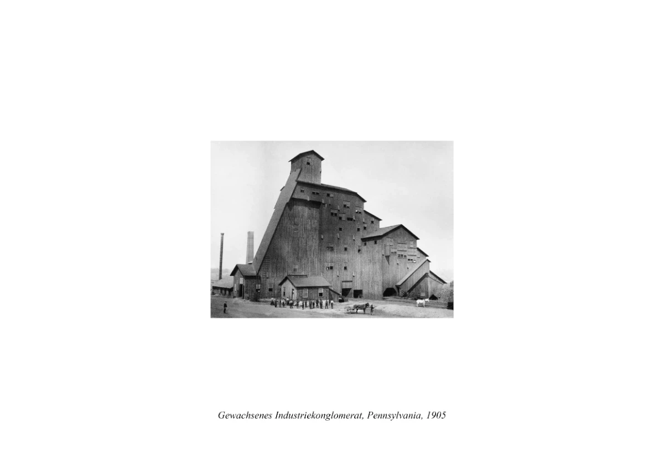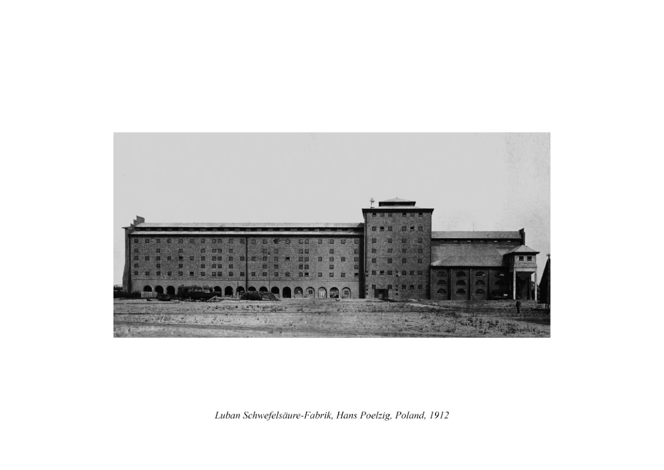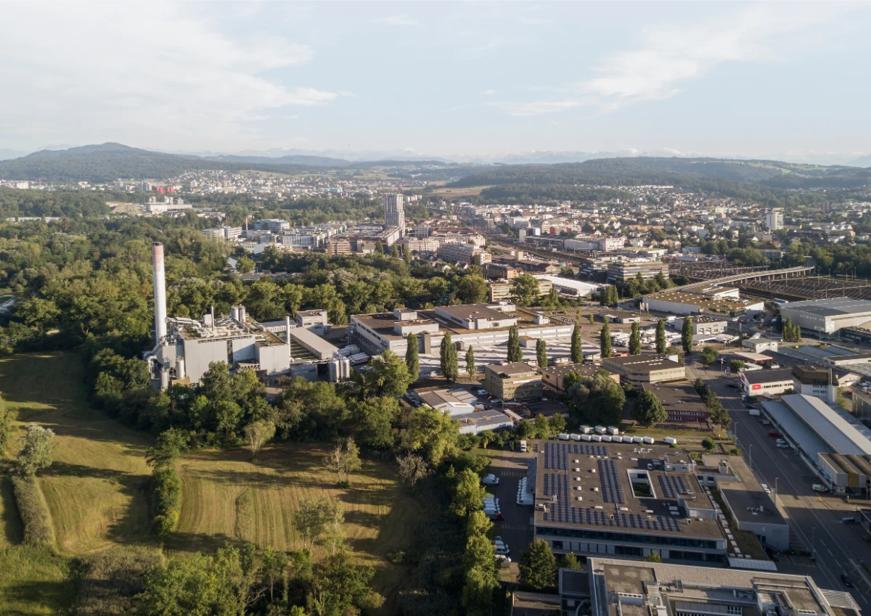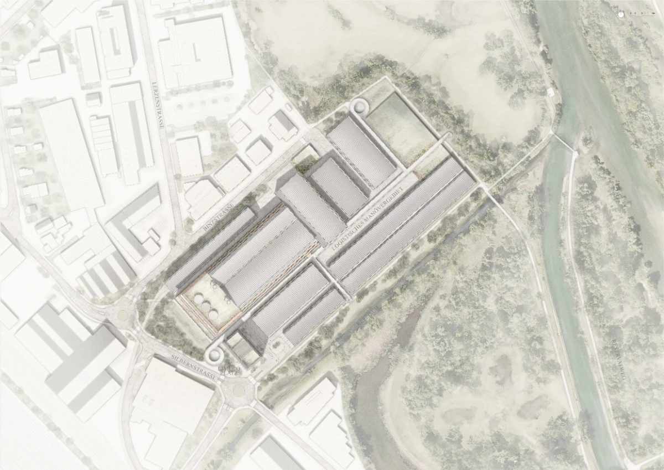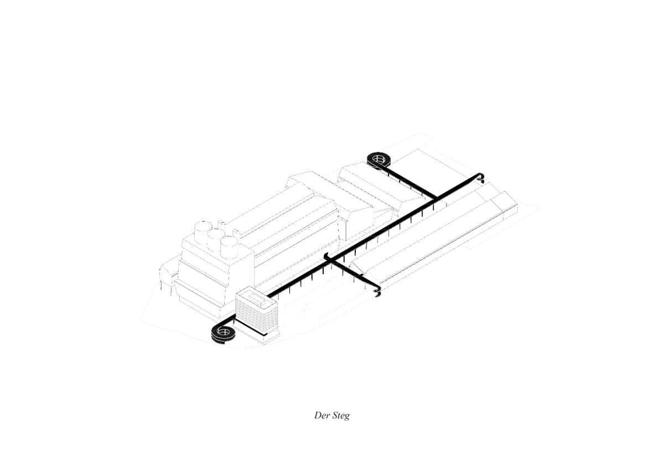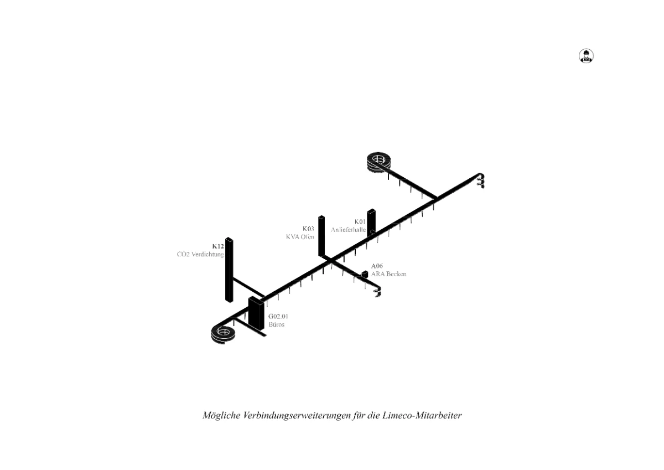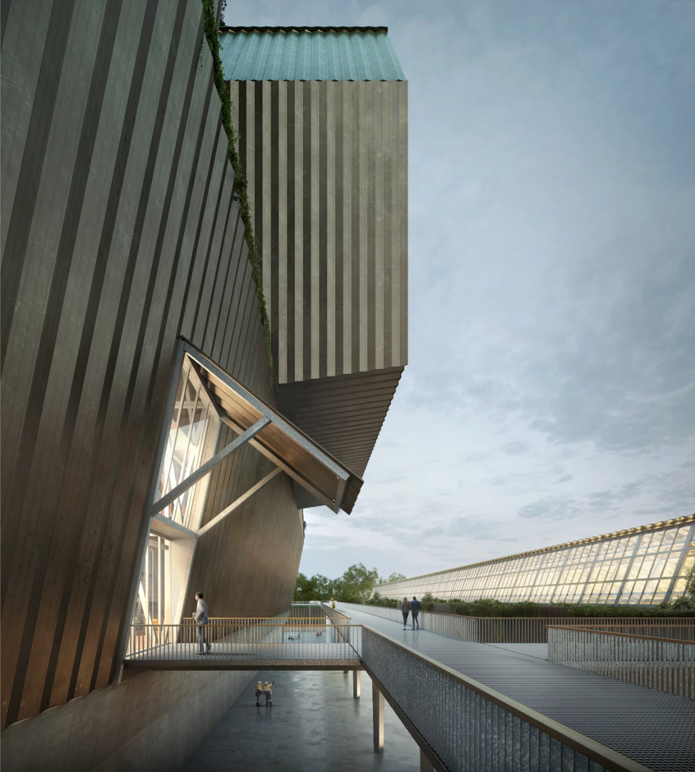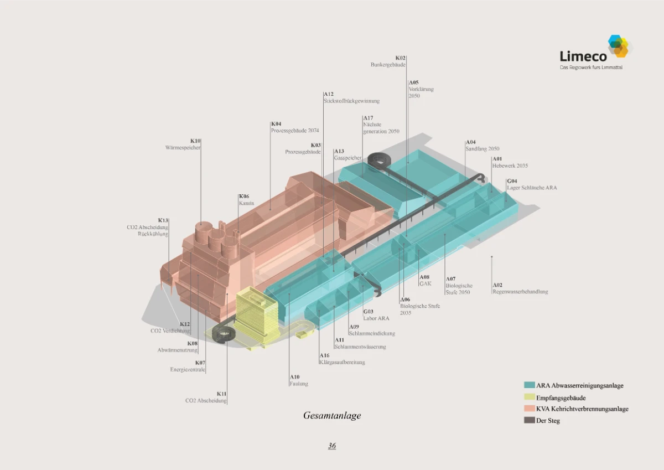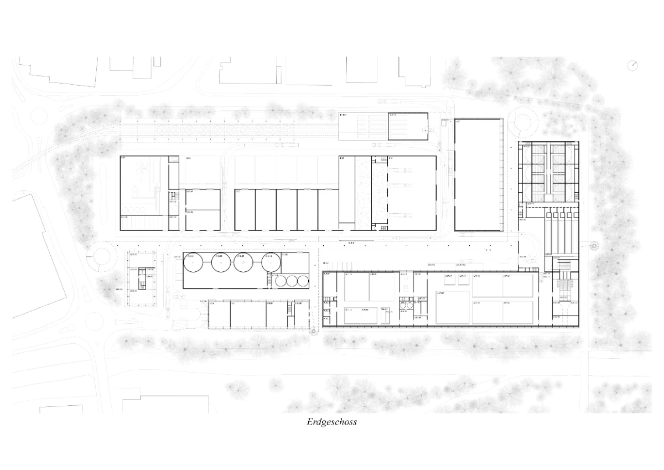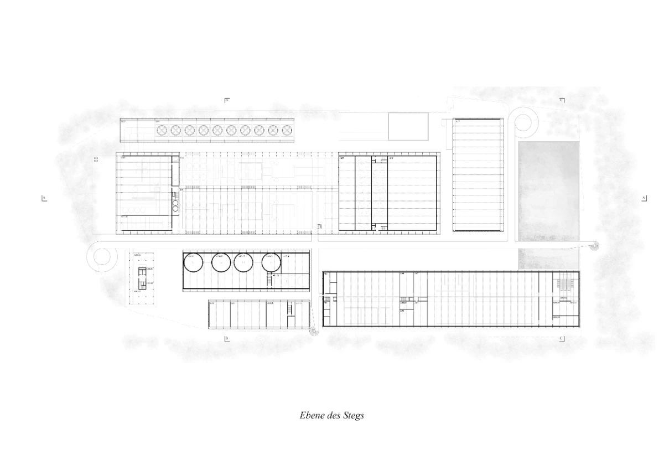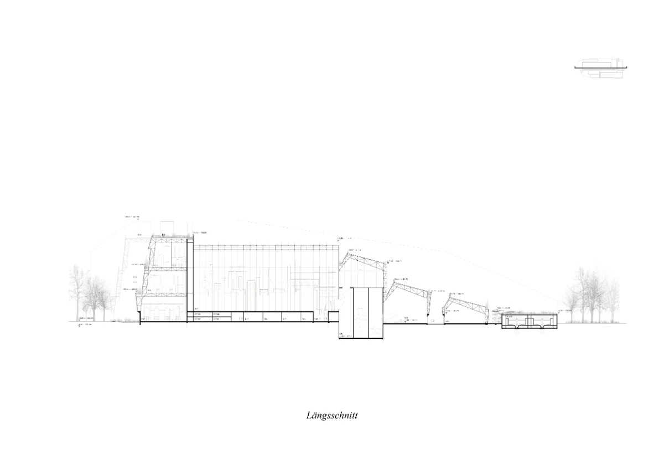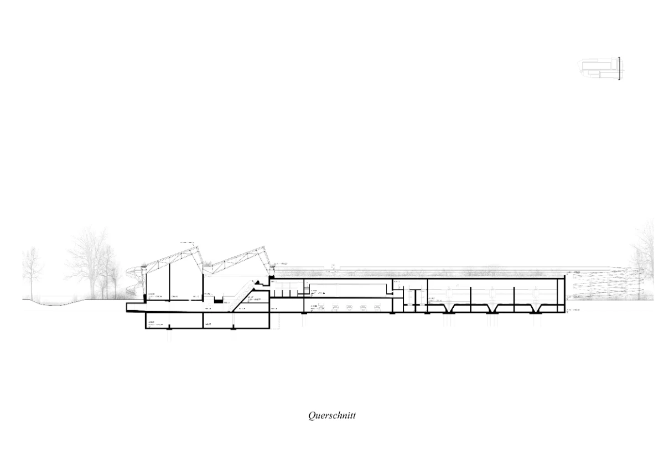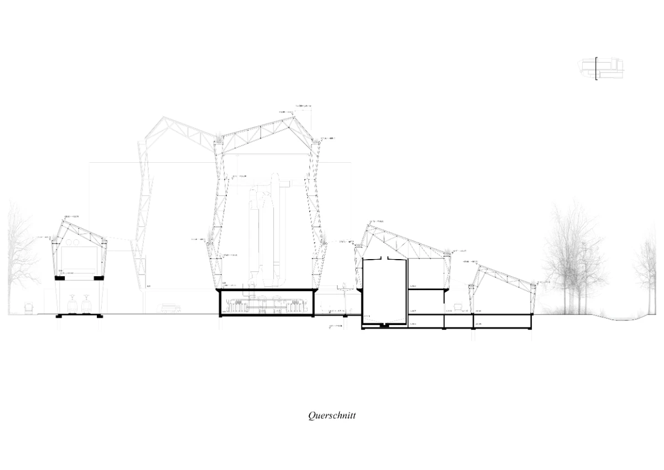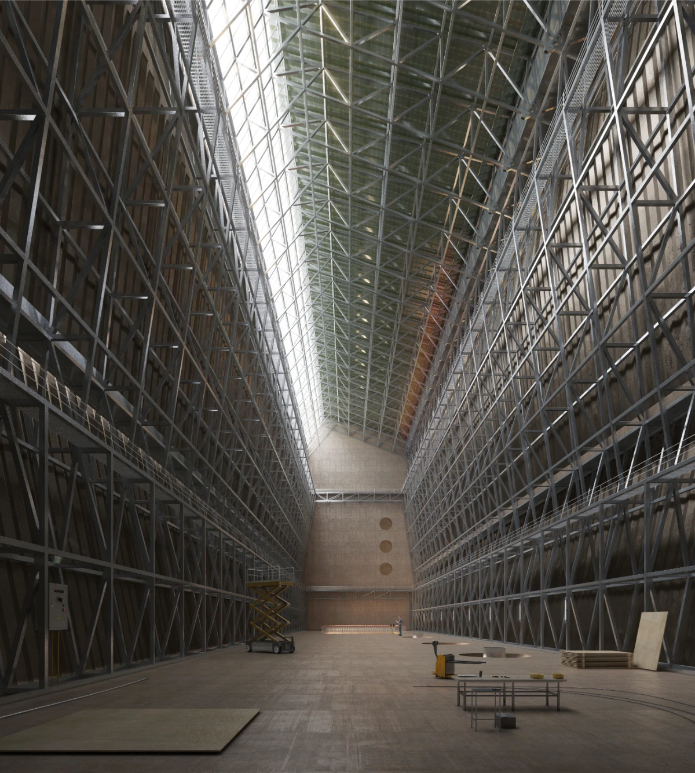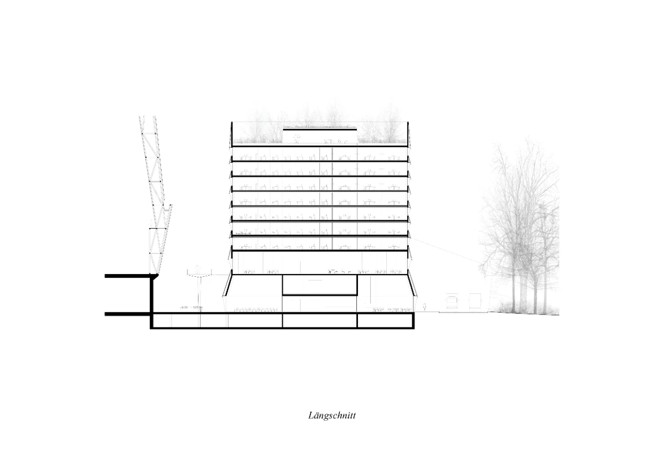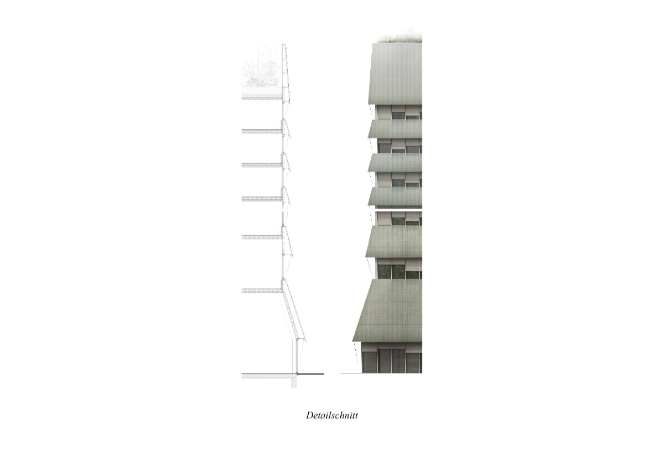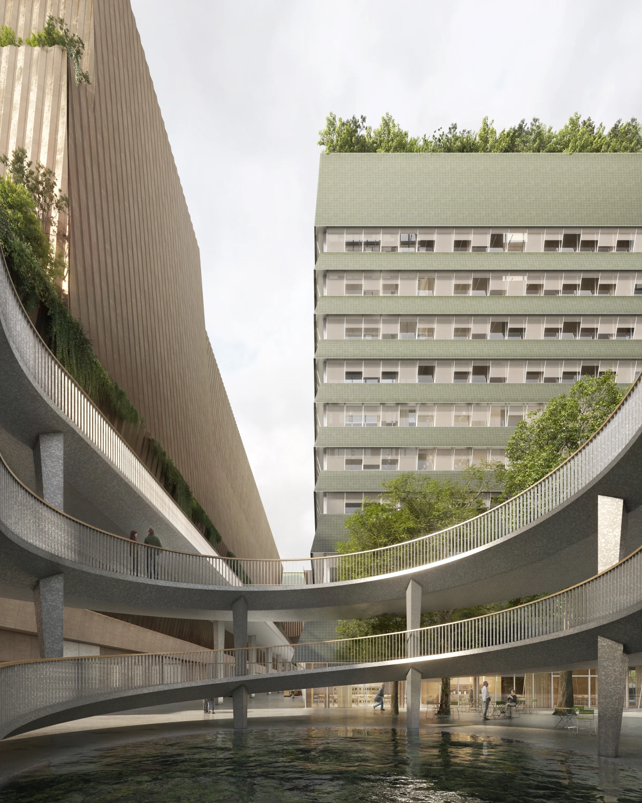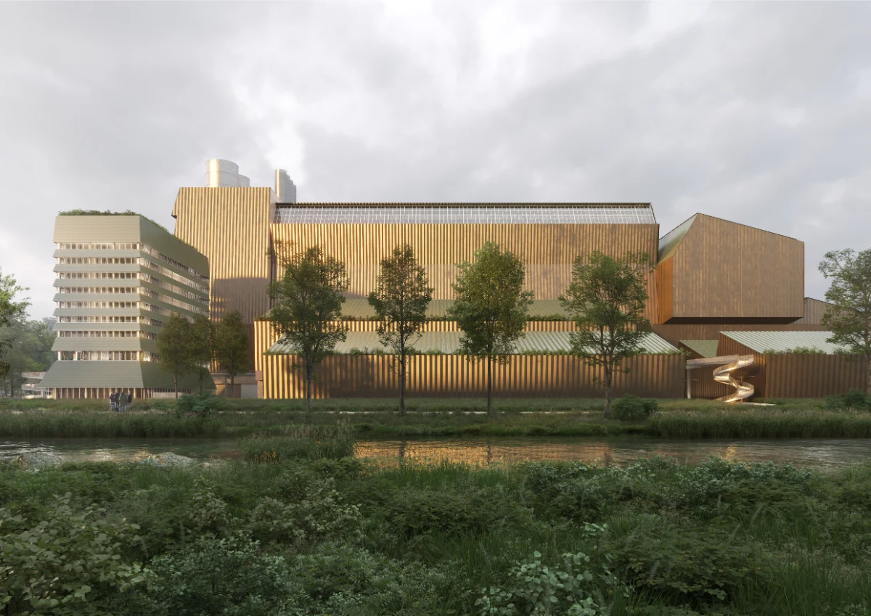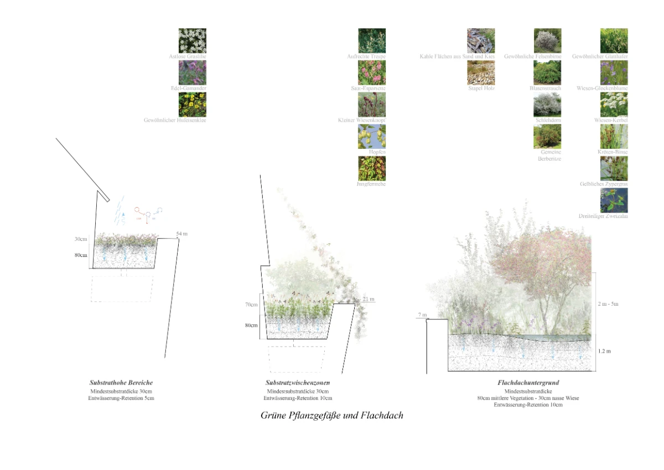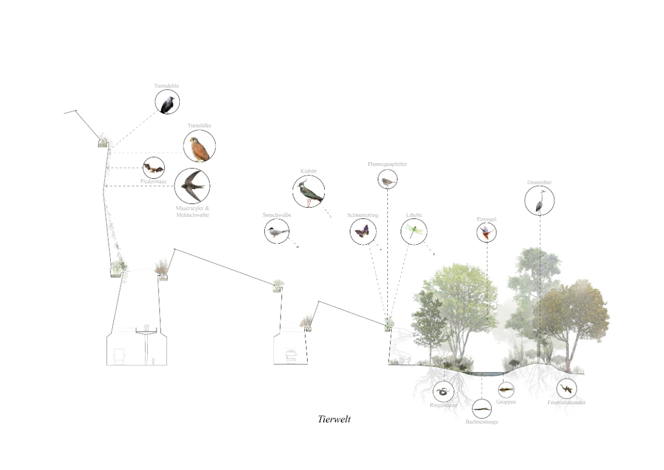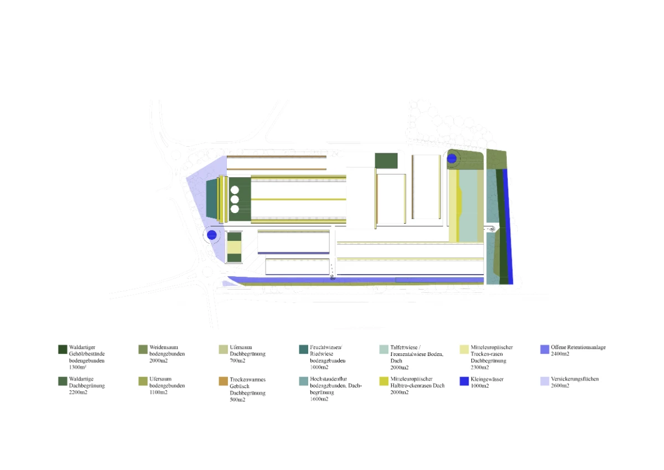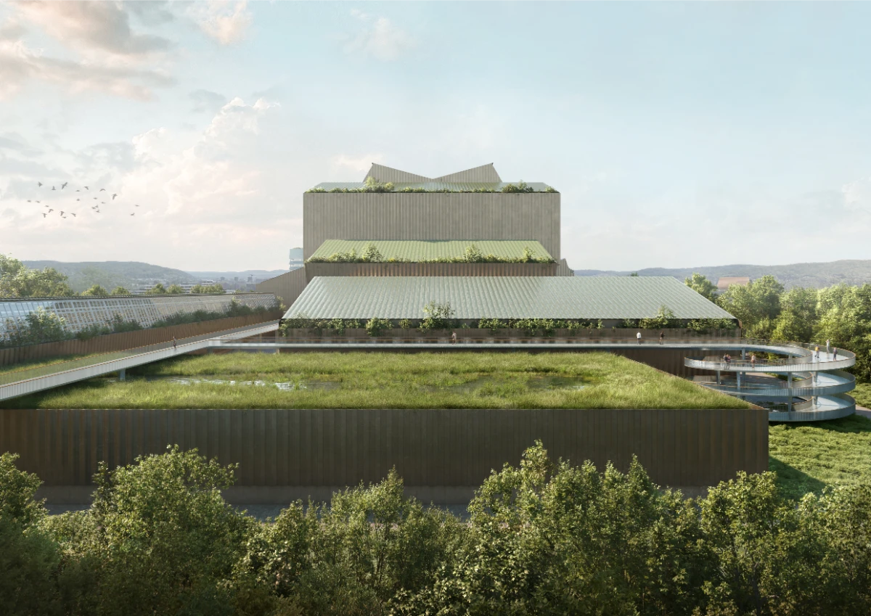Situation
Located in the Limmat Valley, the project comprises two primary facilities: the Waste Incineration Plant (KVA) and the Wastewater Treatment Plant (ARA).
The incineration plant follows a systematic process to break down waste, generating energy that contributes to district heating. Meanwhile, the wastewater treatment plant purifies sewage from a portion of the Zurich metropolitan area. Both facilities play a crucial role in sustainable resource management, aiming to reduce environmental impact and optimize energy recovery.
Given its substantial footprint and exceptional location along the Limmat River, the project integrates public accessibility to prevent isolation. A raised footbridge enhances connectivity and gives the site an educational function. Informational panels along the walkway provide insights into the waste-to-energy process and water purification techniques, fostering awareness of environmental sustainability.
Morphology
A factory is essentially a machine whose design reflects functional logic. The energy center takes inspiration from early industrial buildings with sloping roofs. Large sections fragment the imposing structure, creating dynamic interplay between light and shadow. The geometric arrangement of these sections forms sheds that introduce natural light into the interior spaces. The architectural composition balances industrial efficiency with aesthetic considerations, ensuring an integrated presence in the surrounding landscape.
The facade features strategically placed offsets that serve as generous planters. These not only enhance the aesthetic appeal but also contribute to rainwater retention. Additionally, a significant portion of the roofs and facades is equipped with photovoltaic panels to harness solar energy. The integration of sustainable design elements extends to green roofs, which improve insulation and promote biodiversity. This thoughtful approach ensures that the project harmonizes with both its urban and natural context.
Structure
The project incorporates two distinct structural systems, leveraging the complementary properties of steel and concrete. The engineering design ensures resilience and flexibility to accommodate evolving technological needs.
For underground sections, including foundations and rafts, traditional concrete ensures stability and durability. The reinforced concrete base provides the necessary load-bearing capacity while mitigating potential environmental stress factors such as groundwater infiltration.
For the building envelope and upper levels, a steel frame structure is proposed. The buildings will be enclosed within a framework of regularly spaced trusses, forming a modular and redundant system. This design accommodates overhead cranes and multi-level access walkways while maintaining a sense of openness and transparency. The lattice framework efficiently supports linear ducts, conduits, and cable trays essential to industrial operations. The adaptability of this structure allows for future modifications or expansions, ensuring long-term operational efficiency.
The roof features a shed layout to maximize natural light. Recesses within the projections and roof edges provide space for ecological niches, which double as rainwater retention basins. Additionally, the adaptable placement of bracing elements on the roof and facades allows for openings to facilitate the installation and replacement of technical equipment. To support this functionality, cladding and roofing segments are designed to be removable. Advanced insulation materials further enhance thermal performance, reducing overall energy consumption.
On the roof, a shed layout will allow light to enter and recesses in the projections or on the banks will allow the installation of ecological niches with a dual function as a rainwater retention tank. The positioning of the bracing elements on the roof and on the facade will be adaptable in order to create openings (from above or laterally) for the supply and replacement of technical equipment. The associated cladding and roofing segments will thus be designed to be removable.

