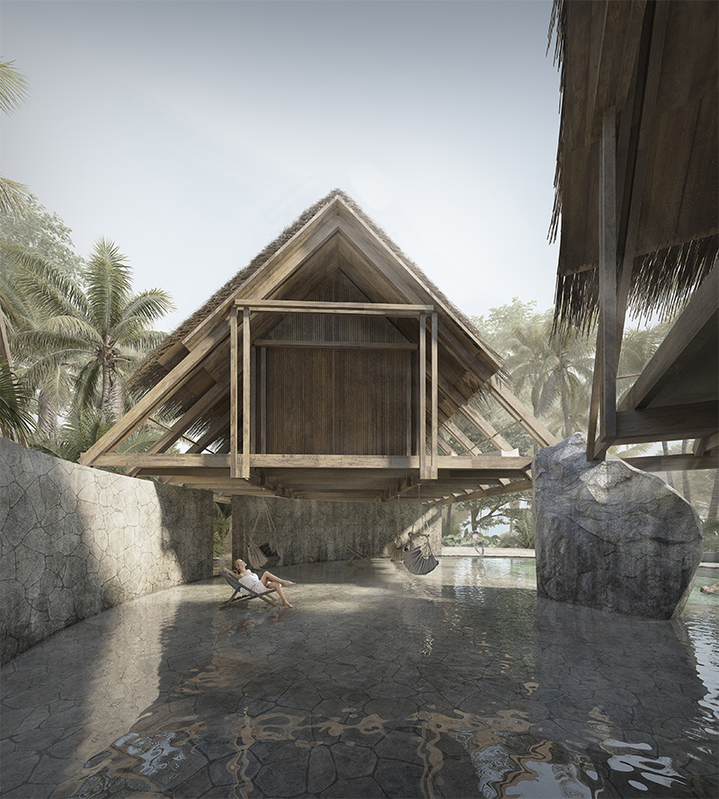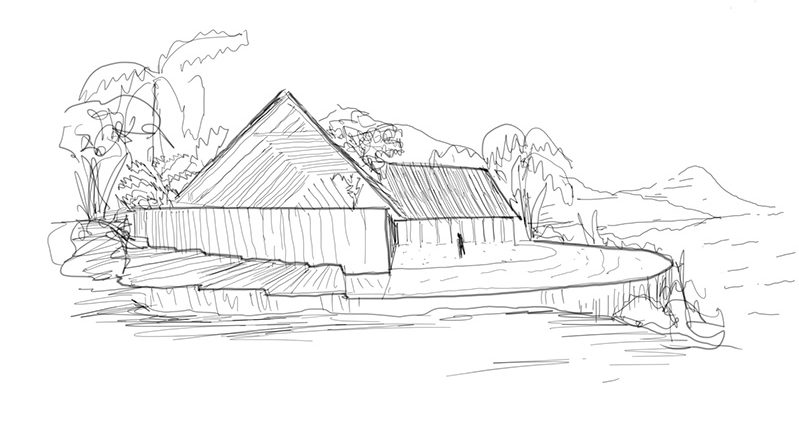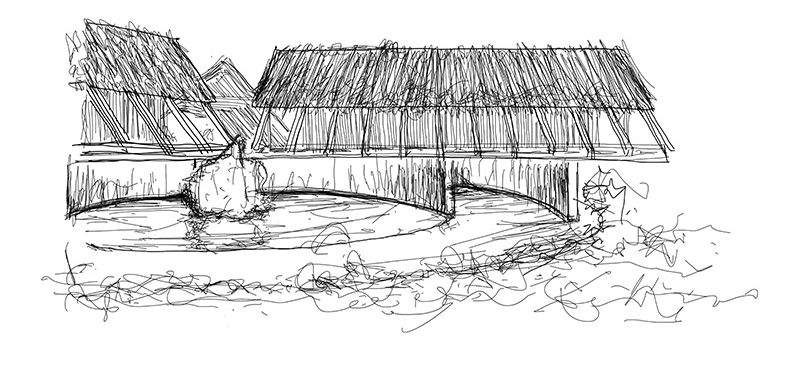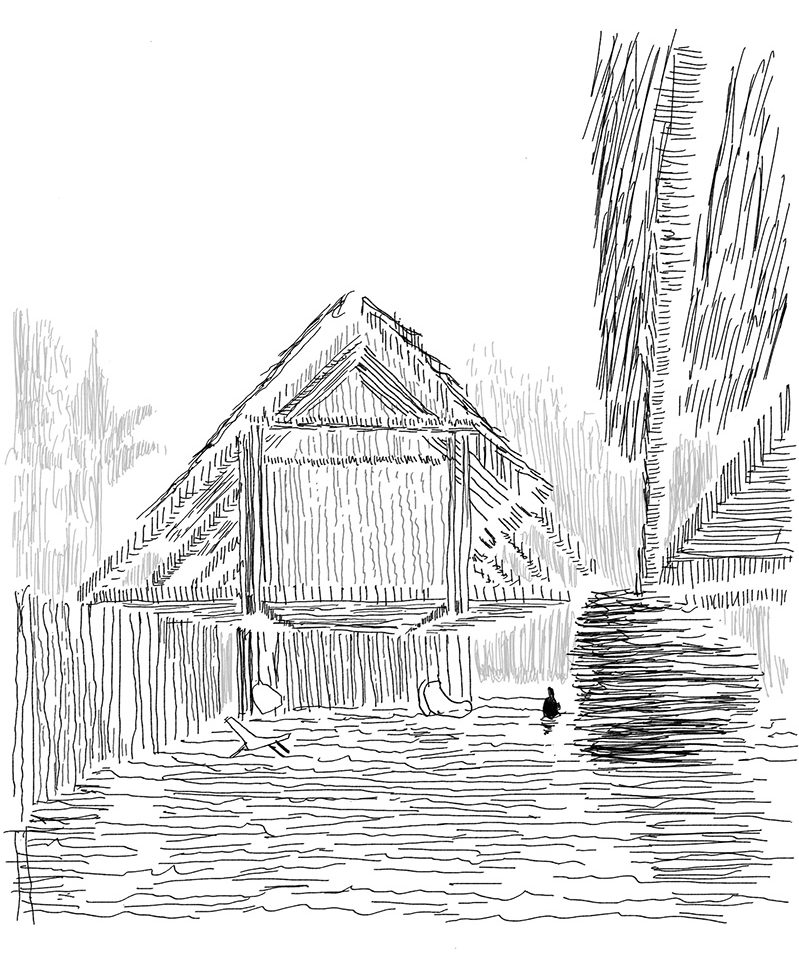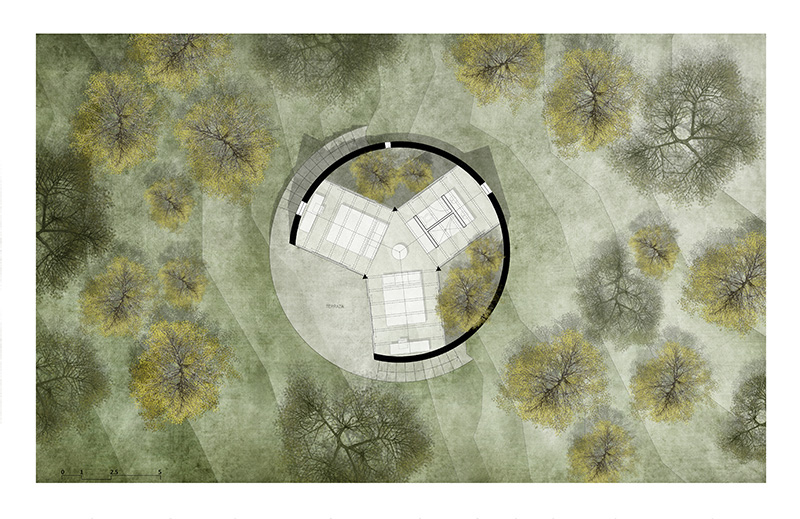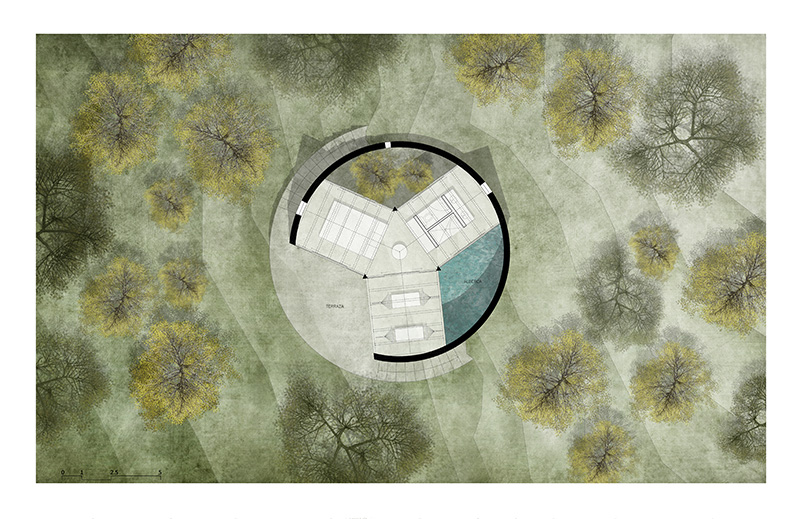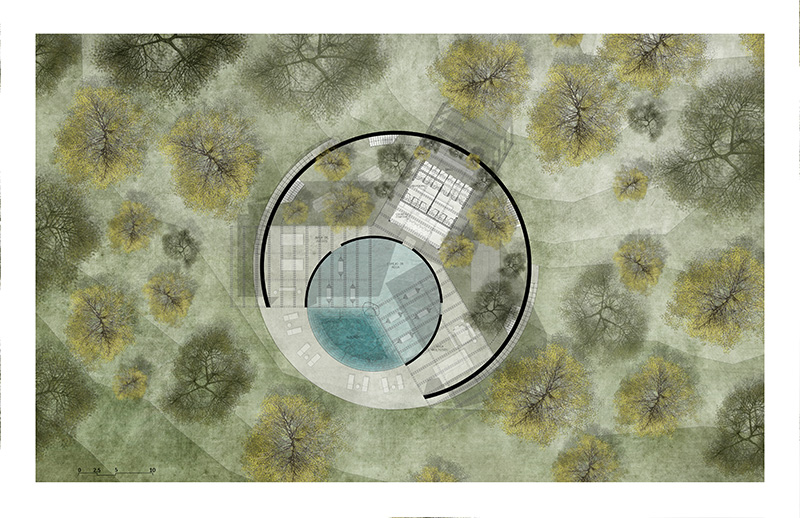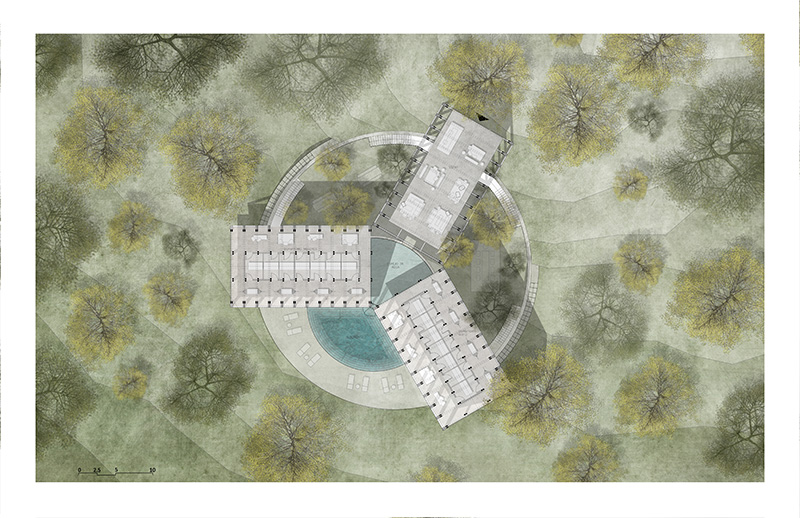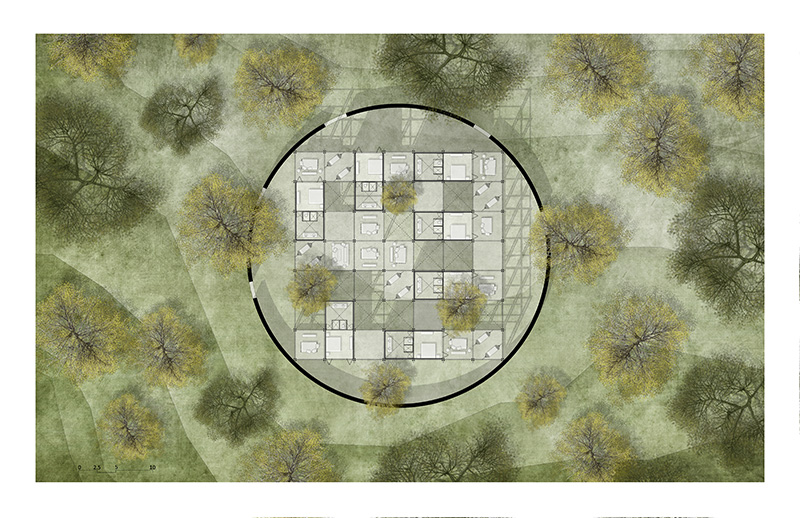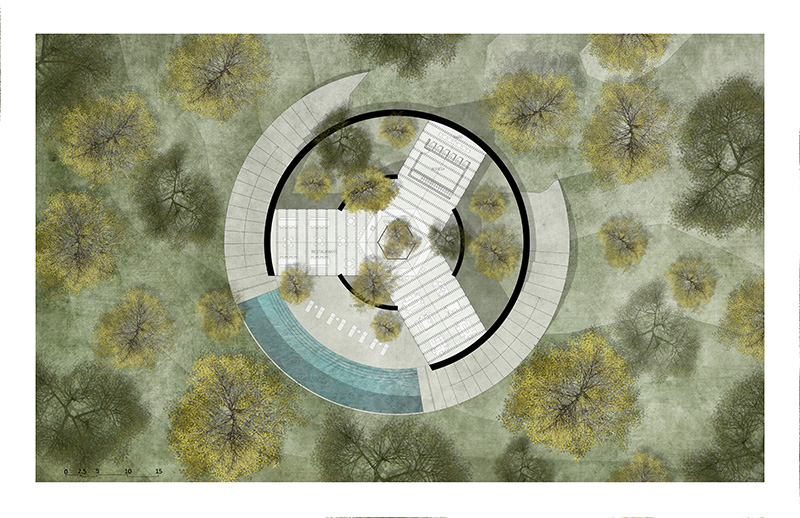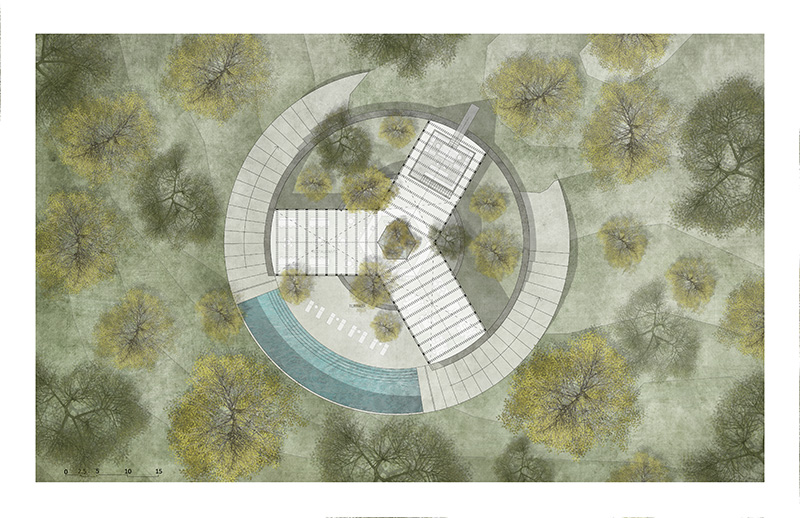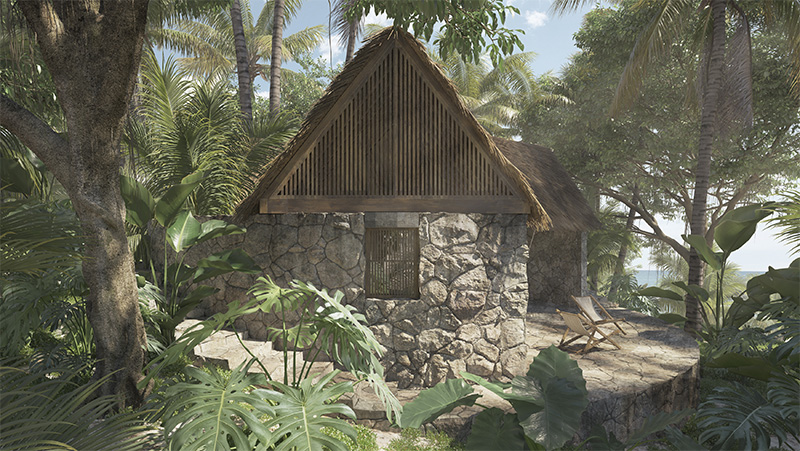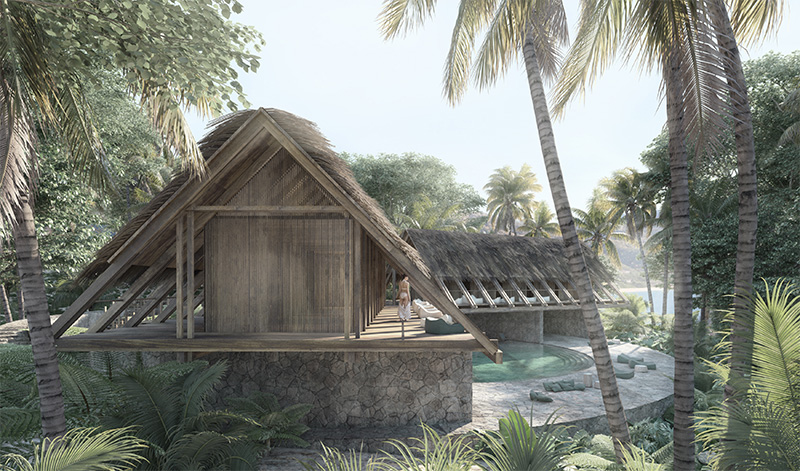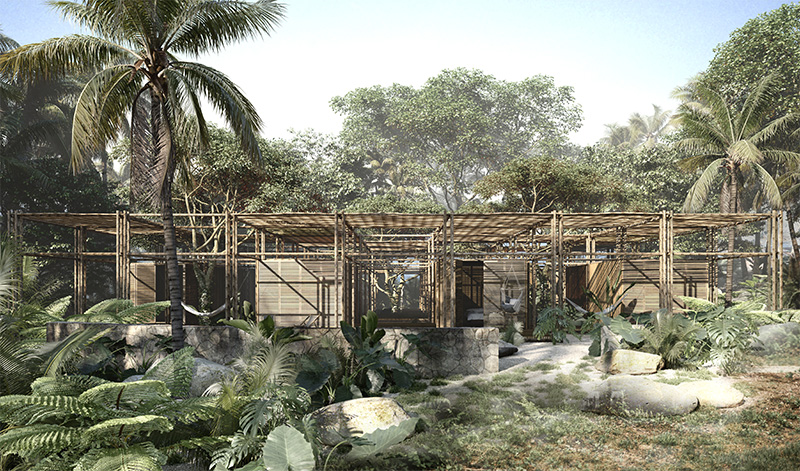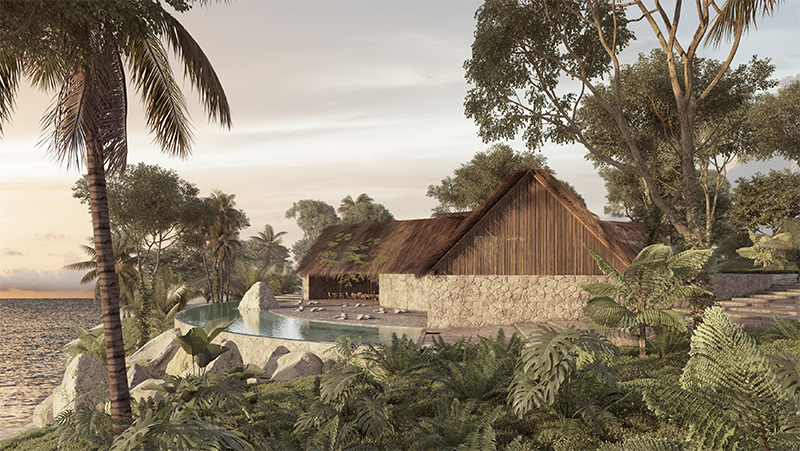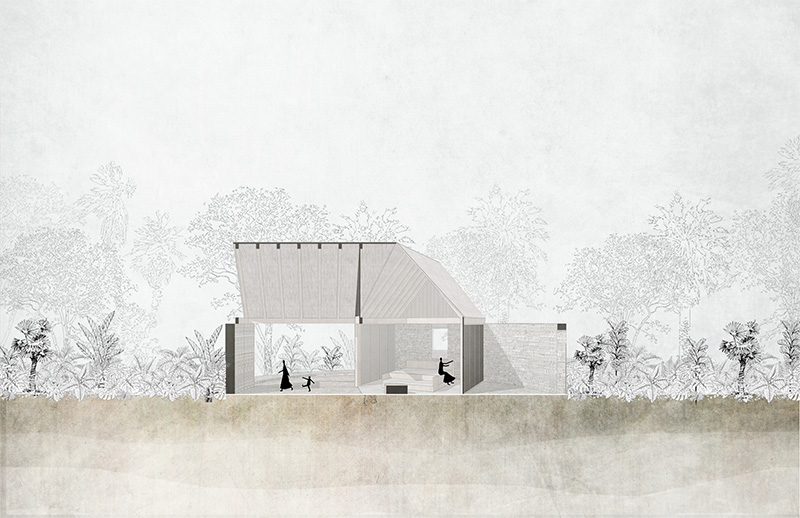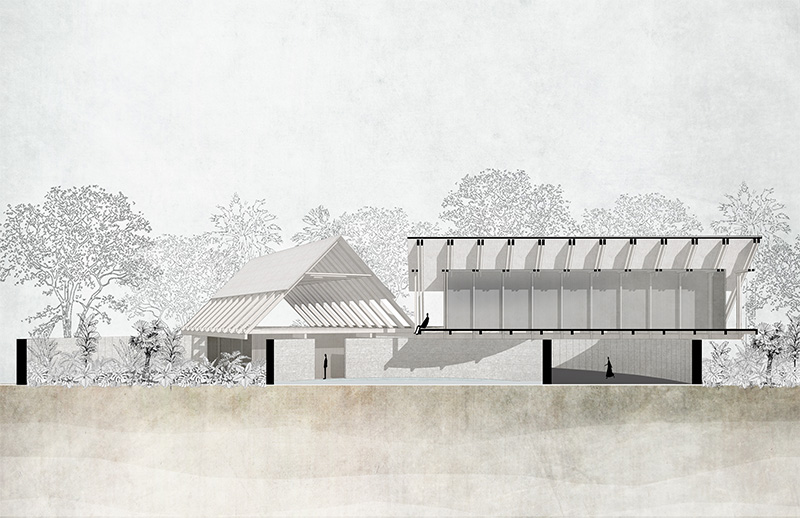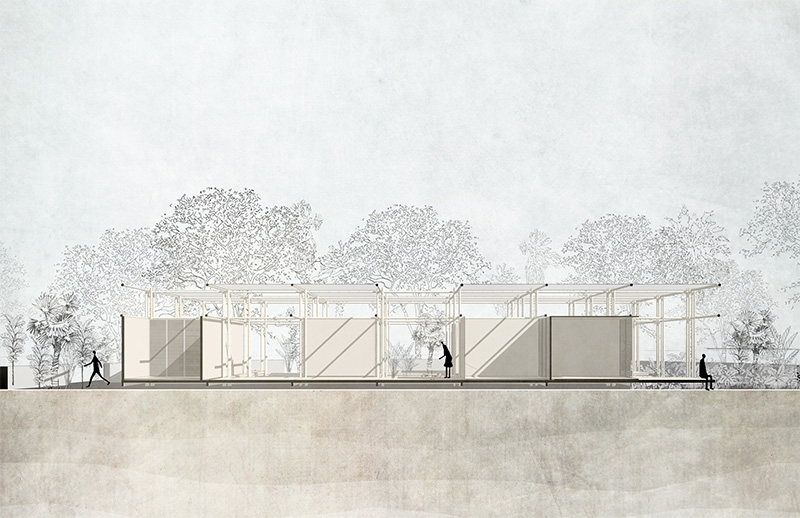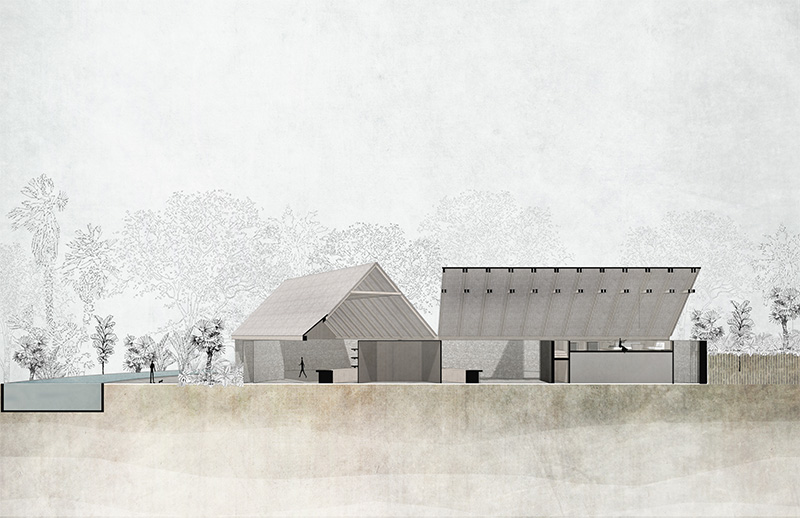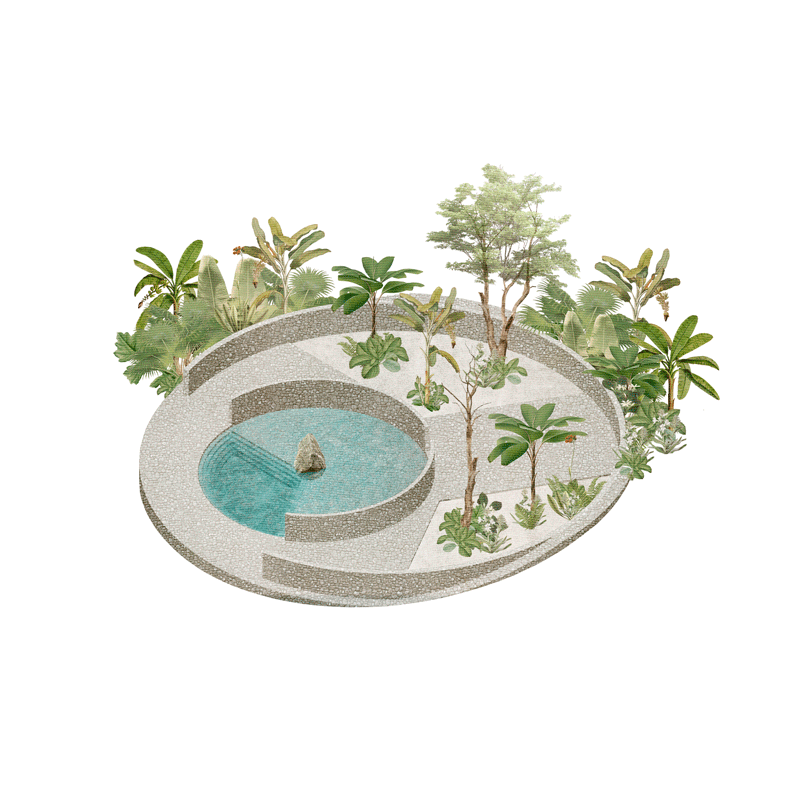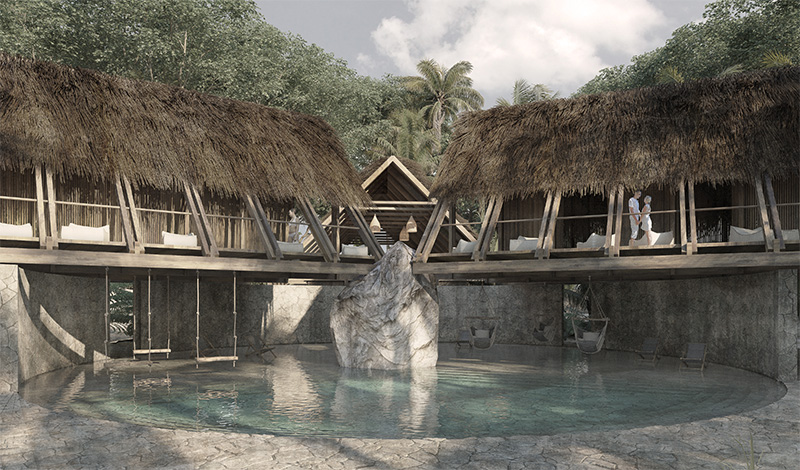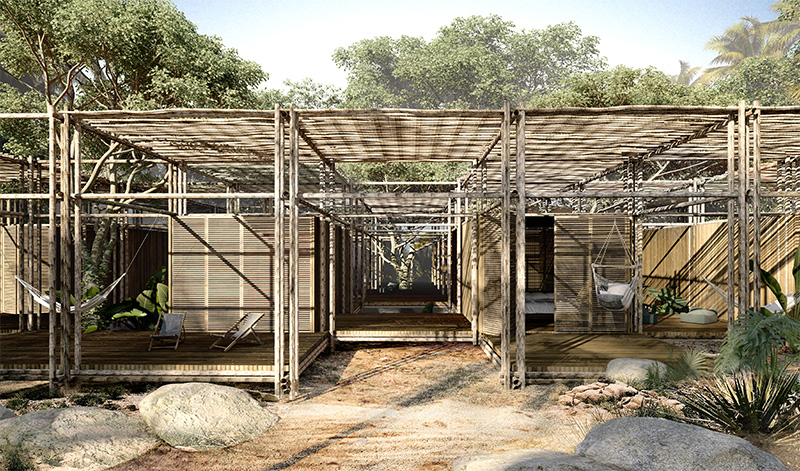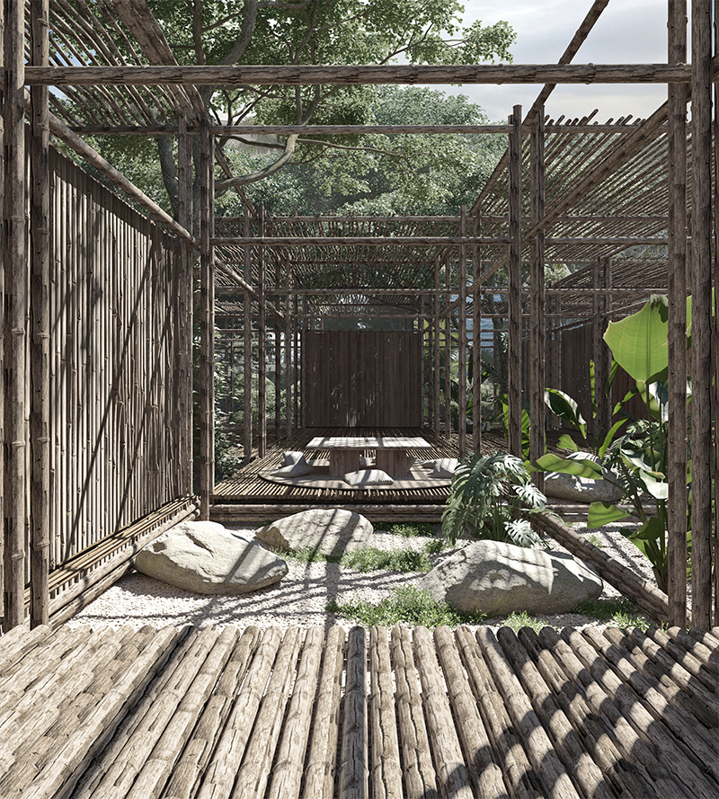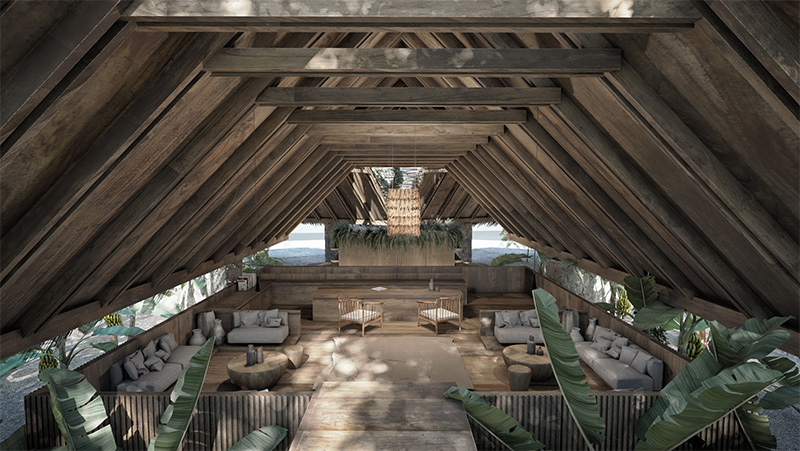A few years ago, a man decided he wanted to create his own piece of paradise, so he searched down the Michoacan coastline for the perfect place. He found a spot that wasn’t paradise yet, but it was full of potential so he bought it.
He and his family passed the fallowing years nourishing it; they would form paths that would allow them to take care of it, they would plant new trees and shrubs and flowers, they would put in time and effort to cultivate it and allowing it to grow.
With time they started to see how the place had been transformed, how nurturing and vibrant it was that even wildlife had come and made it their home, so they decided to share it.
They built a few cabins that would allow people with a similar mindset to stay and enjoy nature and spaces to talk and meditate. When they saw how well that worked, how beneficial was for people and nature to accompany each other they decided to build a few more spaces.
It was at this point when Yadira, the daughter of the man that decided to create this place, contacted us.
The program consisted in a few more dormitories for groups and individuals, a glamping space, a new kitchen and restaurant with their own organic vegetable garden, a pool and a terrace.
2.-
4.-
Our objects in designing each space were to let nature and the context remain as the principal focus and to established a constant dialogue between architecture and nature.
According to this the design incorporates regional materials, like stone, wood, palm tree foliage and bamboo. We used natural materials that wouldn’t stand out in such a place. We also used forms typically used amongst the coastline constructions, thus incorporating tradition as well.
Each space is placed in a way that the allows the terrain slope would embrace it, so as you walk through the trees the only architectural thing that you could see are the palapa roofs, which are made out of natural materials.
It was important for us that each part of the program reflected the client’s philosophy, that every space had a constant connection to nature.
The project consists in 4 different prototype circles, that could be replicated according to the needs of the client.
The villa circle contains a bedroom, a garden, a pool and a terrace. The terrace could also transform in a second bedroom.
The circle destinated to group dormitories consists in 2 levels. The first one encompasses the common areas, such as a pool, a terrace, gardens and lounge areas. The second level is destinated to the dormitories and a living space with reading nooks.
The glamping circle consists in a bamboo structure that elevates the rooms from the ground, allowing the wind to flow in between the living spaces.
The last circle covers the main pool, the terrace, the organic vegetable gardens, the restaurant, a bar and a lobby lounge.
Each space allows the users to experiment the uniqueness of the place, to enjoy its different aspects and atmospheres, it invites the users to connect with nature and with themselves.

