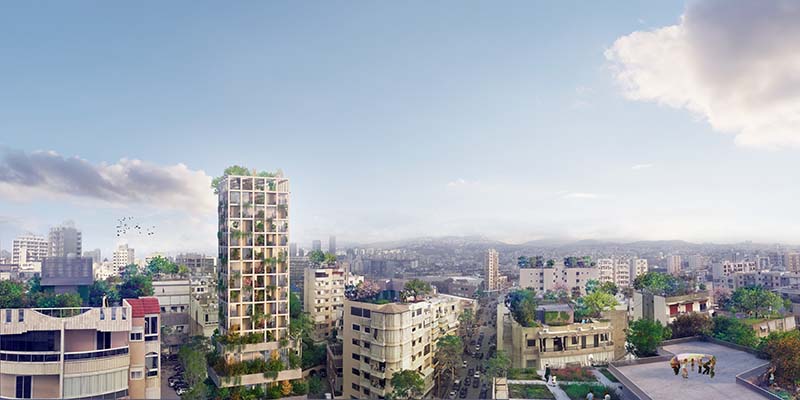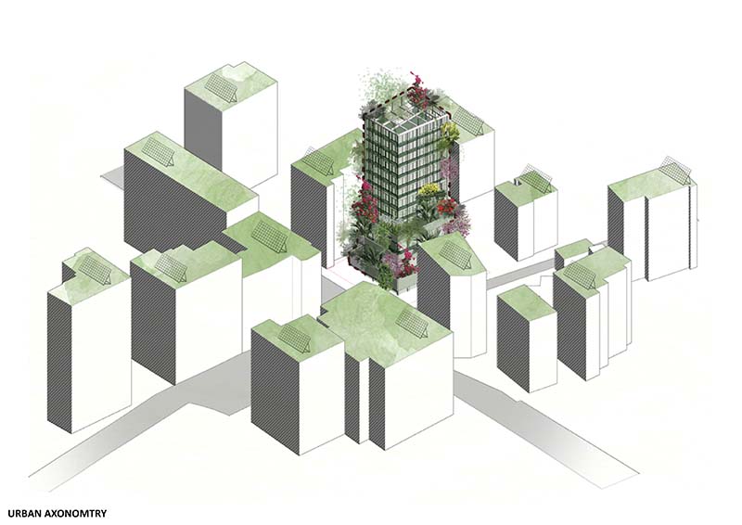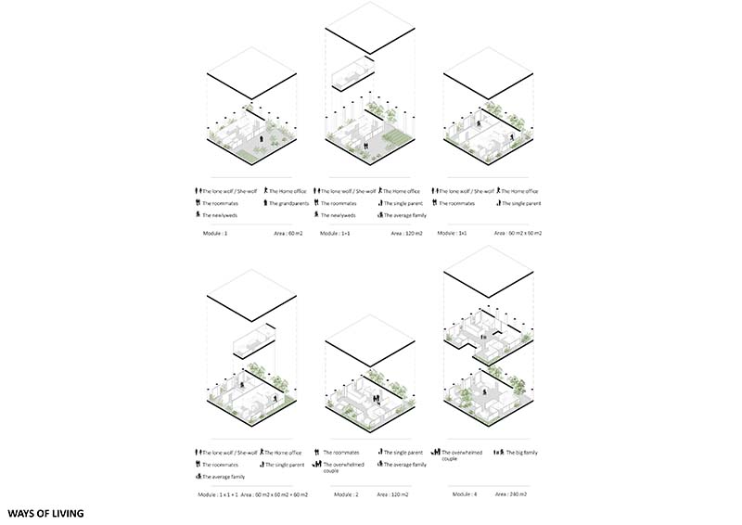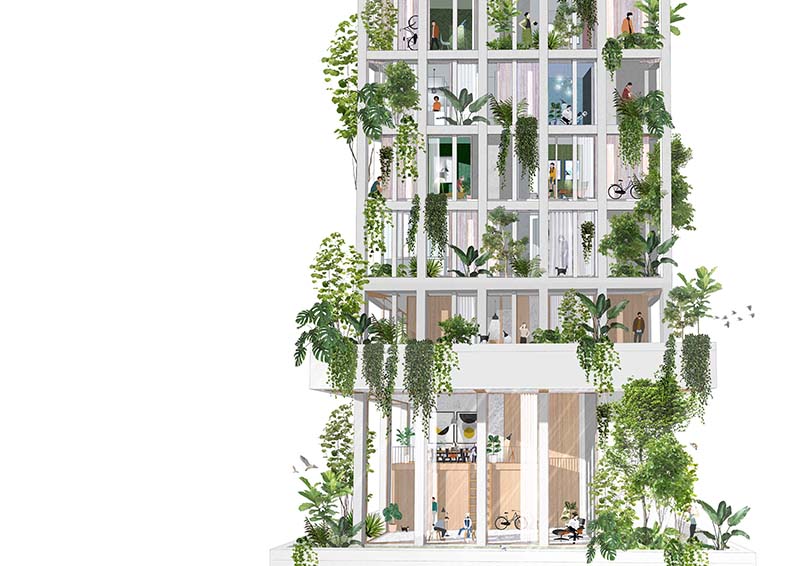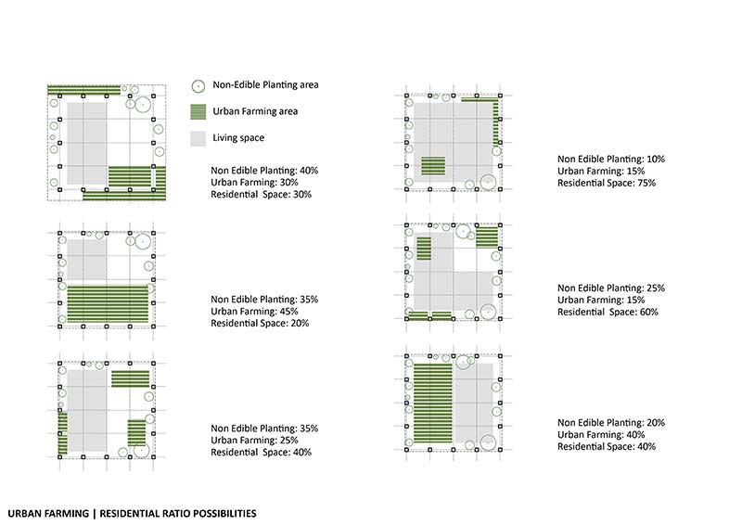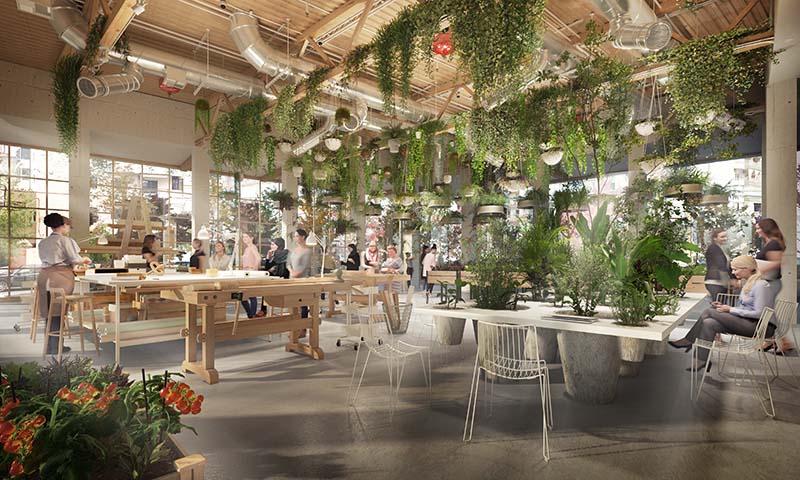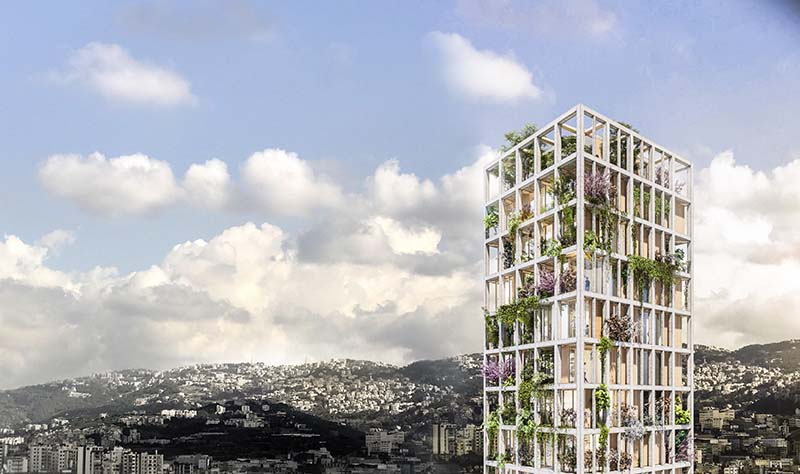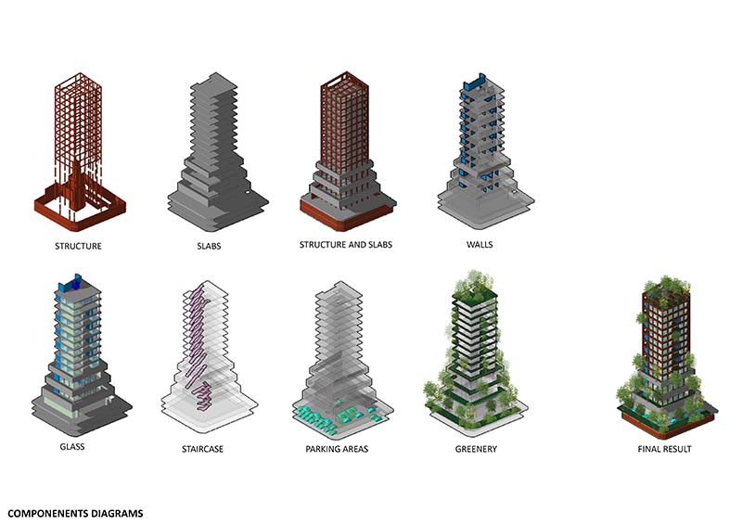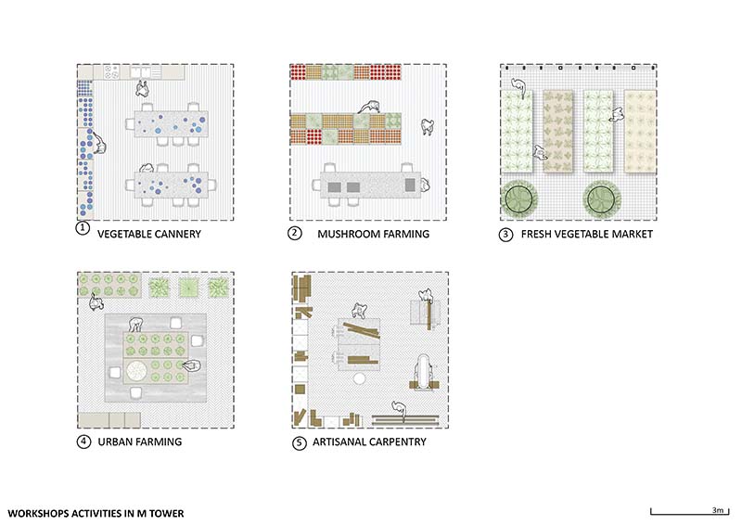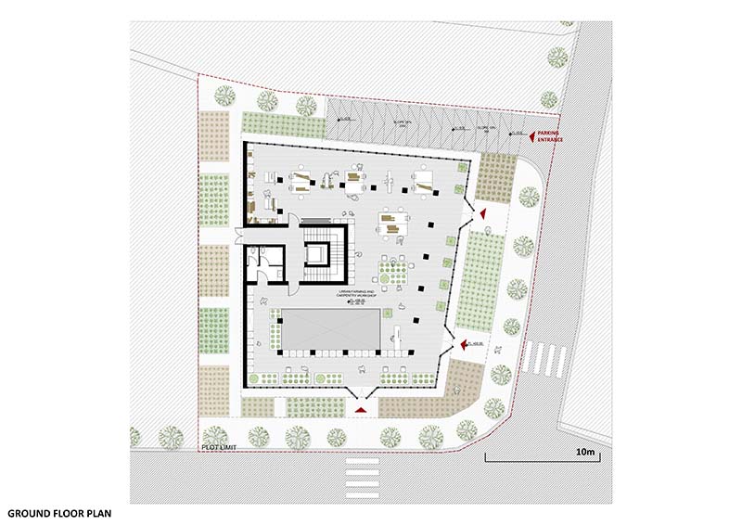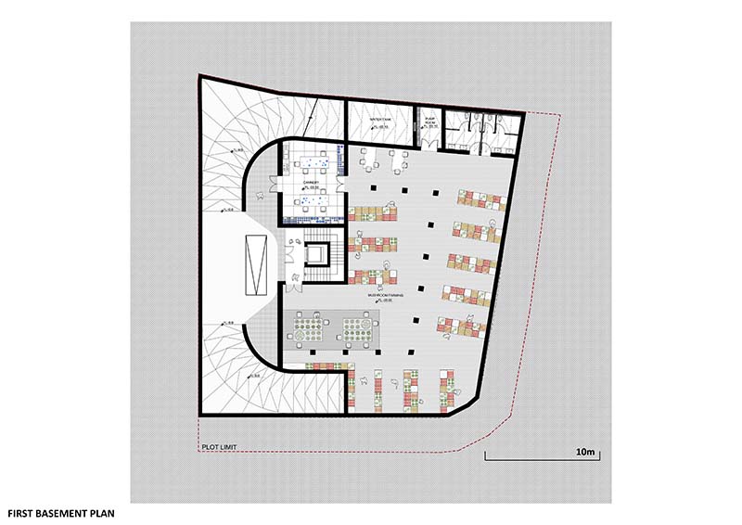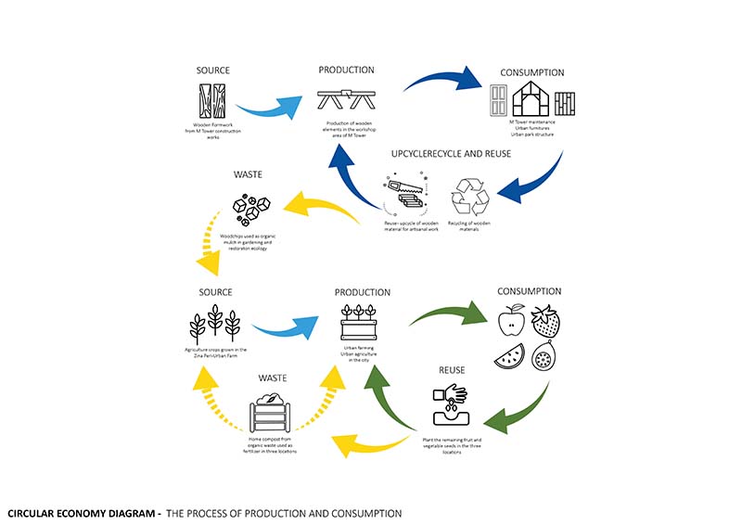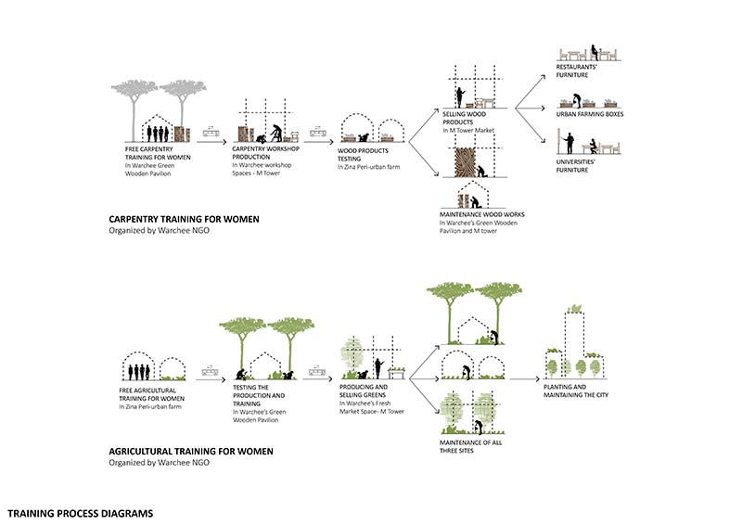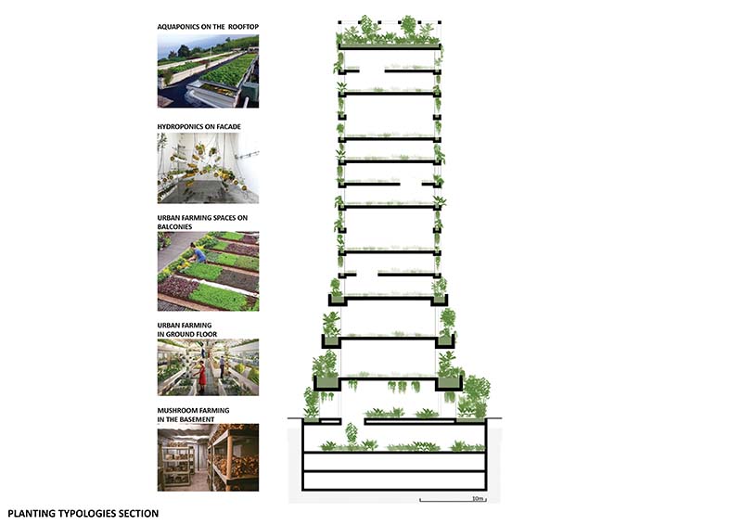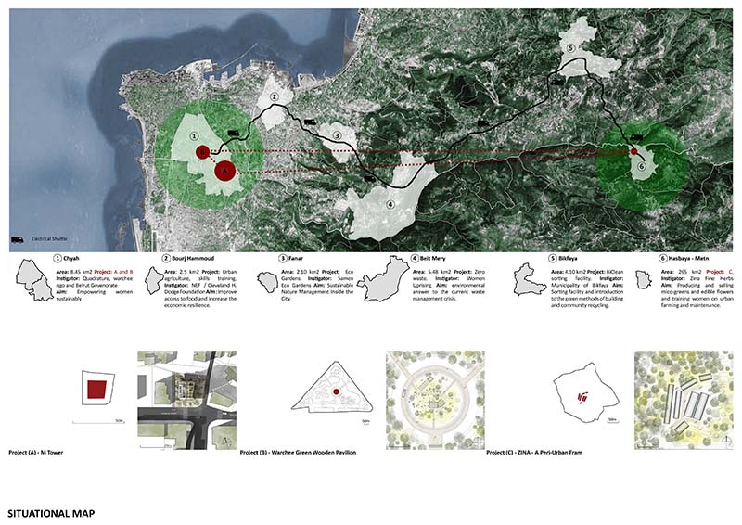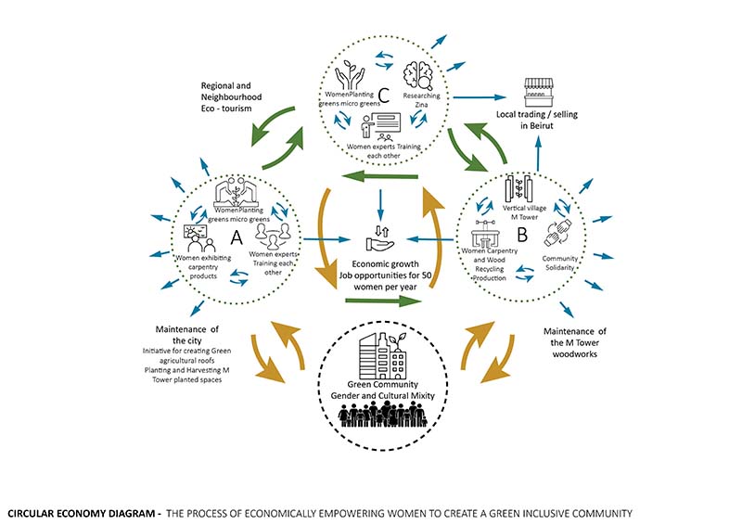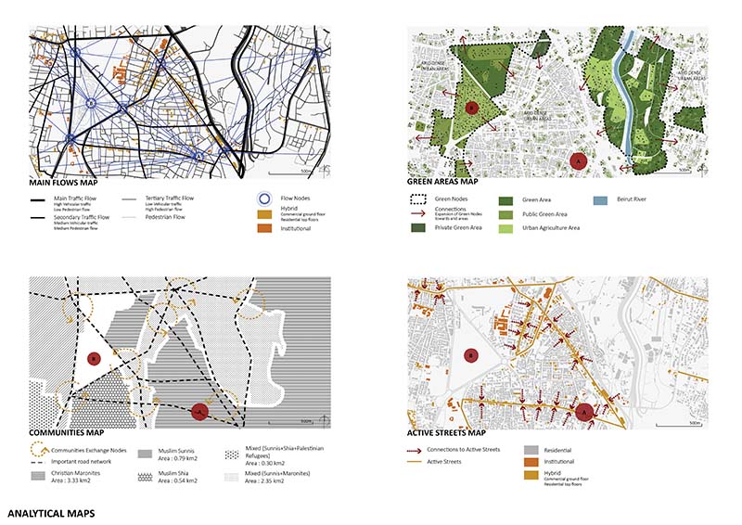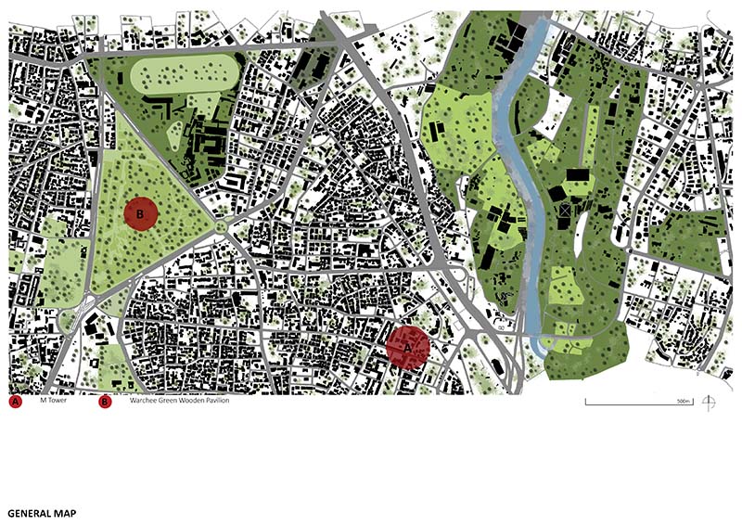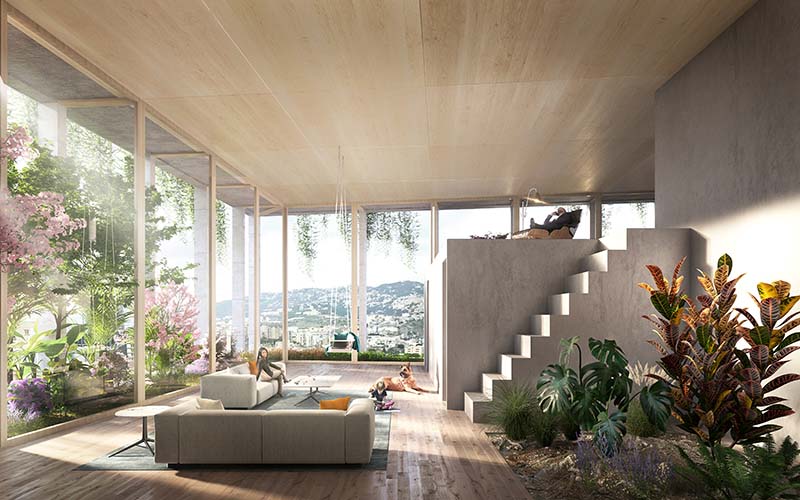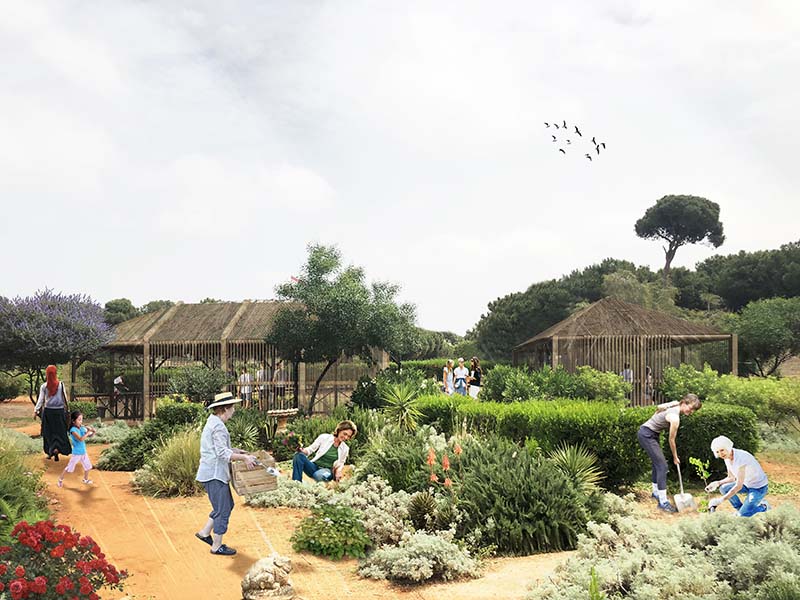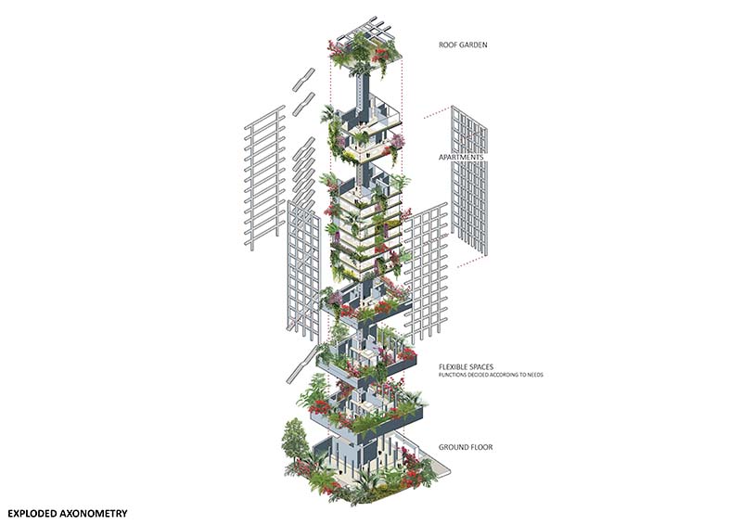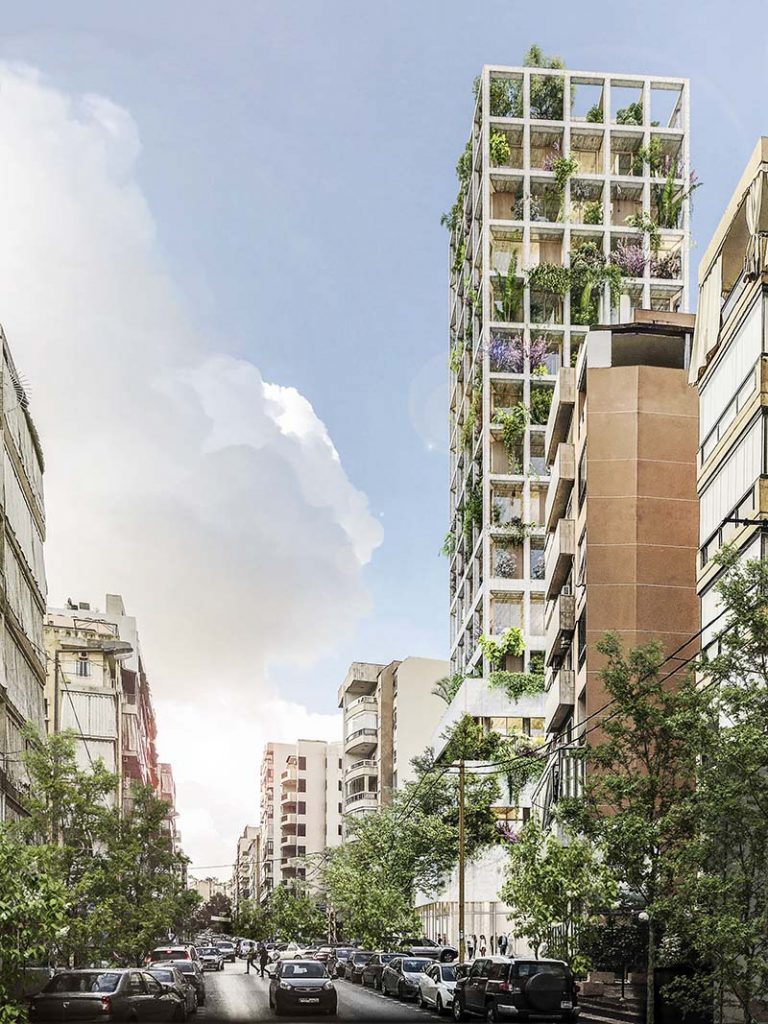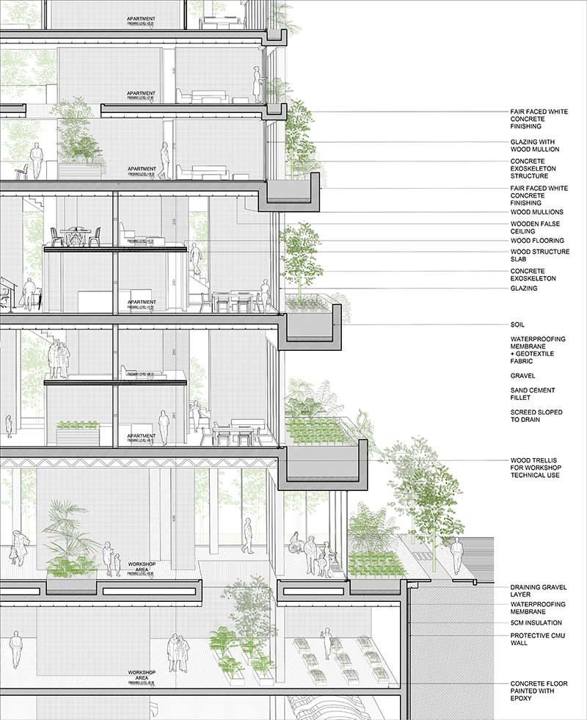Today, one of the ways of salvation for the Lebanese progressive imbalances between the different communities lies in apprenticeships, and in particular, of women who too often stay away from the trades that unite society: trades linked to sustainable cities. A 14-storey mixed-used M-Tower located in Chyah, an eclectic suburb of the capital Beirut, exchanging with two green satellites: Beirut s Park renovated wooden Pavilion and Baabdat’s Peri-Urban agricultural farm. The tower comprise of a structural concrete shell and an open plan with planted edges with recycled wooden partitions, creating new flexible ways of living. This ecological project functions as a green vocational training, residential, economic and cultural center, including the maintenance of public or private green spaces.
The vertical green village responds and criticizes its neighborhood by using vertical ecological gardens as a buffer and as a manifesto of existence within the Chyah area. The proposal shows the interaction between a very dry congested area with a fluid forested vertical environment creating internal privacy for its inhabitants and acting as a sustainable activator for greener link between the street and the roofs. The volume acts as an inclusive green corridor offering programmatic flexibility.
A tailored system of spatial Flexibility and adaptability with modular concrete and wooden shells.
Social Inclusion
Women Empowerment through the Exchange of Expertise
The construction process, users, maintenance and location in a dense urban environment while exchanging with two other green poles enable M-Tower to be a socially sustainable construction. Warchee ngo renovating the wooden park pavilion empowering Lebanese women in the construction and farming fields and ZINA, managed by two women agricultural engineers, sharing their techniques of edible products cultivation requiring little space and little qualification that can constitute significant sources of income. This will enable women to share ecological values and be self-sustainable economically while acquiring expertise to train their colleagues into creating a socially viable environment. The three locations are linked by an electric shuttle to initiate eco-tourism and facilitate workshops.
Innovation and transferability –Progress
Communities Empowerment through Participatory Approach, Activism and Cultural Mixity
Through participatory approach in collaboration with an ngo and a Peri-urban Bio-farm, the M-tower will house diverse qualities of green spaces: aquaponics on the roof and agricultural productions requiring darkness (mushrooms, endives) in the basements. The remaining floor slabs will be planted by high and low green trees as well as edible greens. This green continuous layering will create natural shading and an adequate cross ventilation catering for a bio diverse urban vertical lung as a pilot project. Working community women will affect the upcoming generation initiating the do-it-yourself techniques. Planting wooden boxes will be created by recycling the concrete construction formwork. Community composting of the organic wastes will be collected and used as a natural aggregate.
Contextual & Aesthetic Impact-Place
Vertical Village: A System of Spatial Flexibility and Adaptability
The modular concrete structure and wooden recycled envelop create flexibility in the inhabited volumes transforming them into tailored housing systems in their sizes or budgets. These Configurations allow social and economic programmatic mixity leaving room for sharable or reversible housing. Inspired from the Lebanese extended family housing culture to create a vertical sustainable village. Carpentry, planting, maintenance workshops, for women are located in the lowest floors along with community parking.
These women will be selling micro greens, salads and edible flowers while maintaining green roofs of the neighborhood. Through its architectural design, low carbon footprint the M tower remains the flagship of an “Ecological Trilogy, proving that housing is part of the circular economy.
CO2 Assessment
A Self-sufficient architecture in its construction, planning maintenance and community
M-tower collects and stores rainwater and uses natural underground water wells. The planted slabs reduce water use by 20% due to bio filtration. Plants will filter water, reuse it domestically and irrigate the vertical urban farm. The green façades allow heat rejection, block direct sunlight in summer, and reduce heat consumption in winter. Plants create evaporation, reduce air-conditioning and act as a sound buffer in dense urban environments. The building reduces pollution, improves fresh air intake with O2 plants creation and CO2 absorption and facilitates cross ventilation due to the open plan layout improving the health of residents.
The proximity of recycled wood workshops and women carpenters leads to a self-sufficient architecture in its construction, maintenance and community.
Diverse cultural conditions respond to urban professional and residential inclusivity ambitions.
A green Social residential and economical mixity process through farming, planting and maintenance.
The planted surfaces are buffer zones between the private internal spaces and the surroundings. The dissection of the main elements of M-tower through exploded diagrams shows the simplicity and cost efficiency of the project, while highlighting the adaptation of the external shell to internal needs giving the community new ways to depollute and inhabit the urban environment. The building soars from the ground up as a single structural planted element, extending out of the busy city life.
M-Tower is a vertical ecological landmark with a unified structure whose multi-layered façades act as a green protective translucent shell giving city residents new ways to depollute and inhabit the urban environment. Pocket agricultural Gardens and linear planted terraces run along four façades, creating 360-degree views of Beirut and its environs.
Creating a green ground condition: A communal vegetable fresh market, shop, canning and cultivation.
A culture of urban agriculture transforms the ways of living into a circular economy empowering women.
Diverse ways of living inspired from the Lebanese extended family housing and planting cultures.

