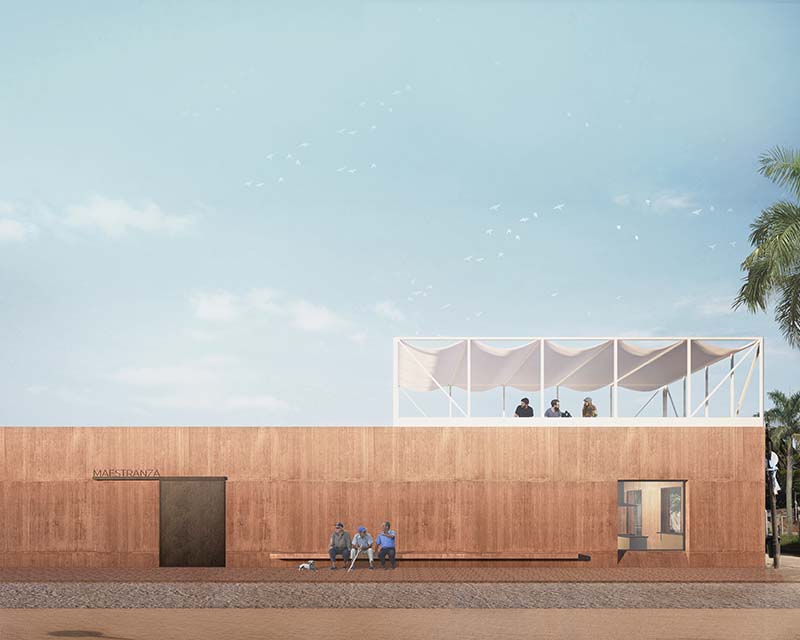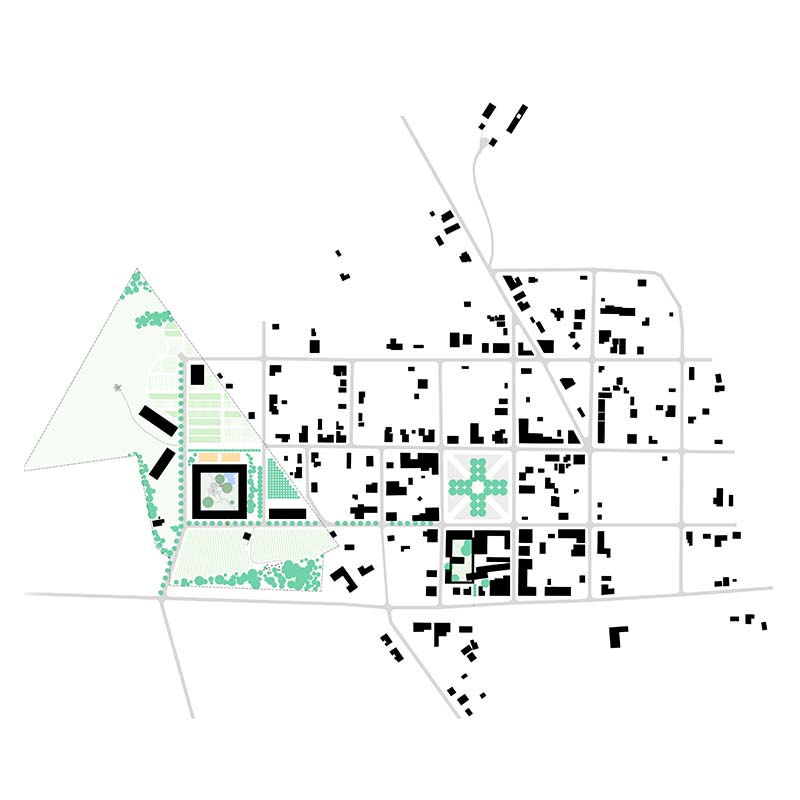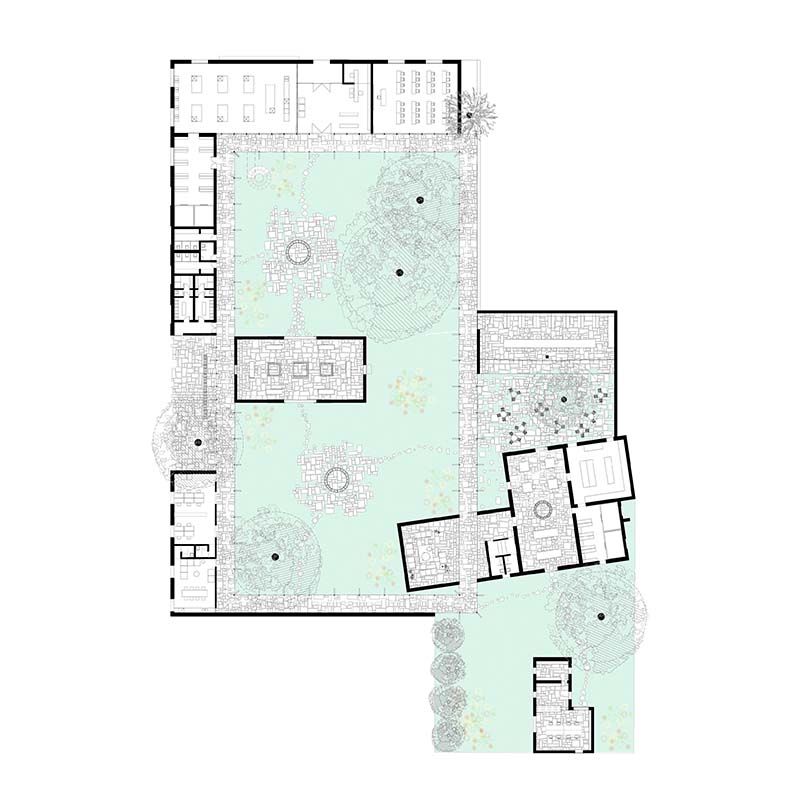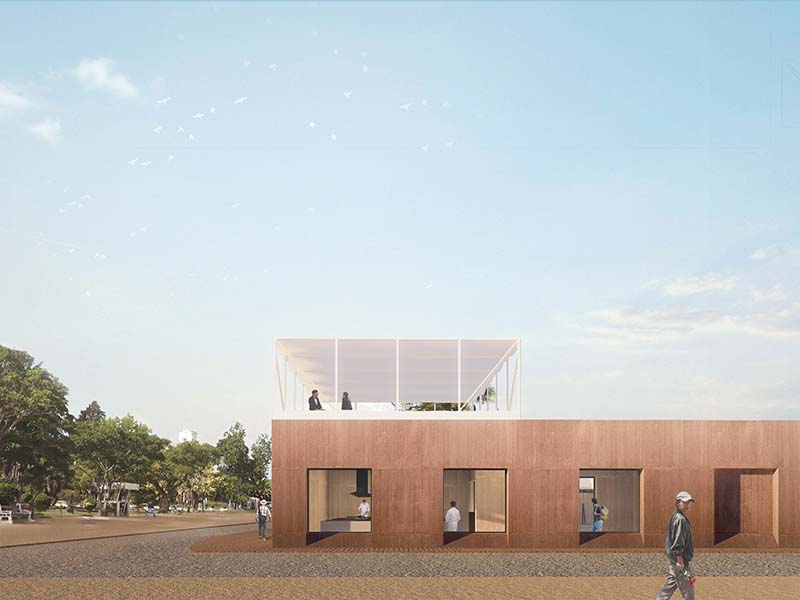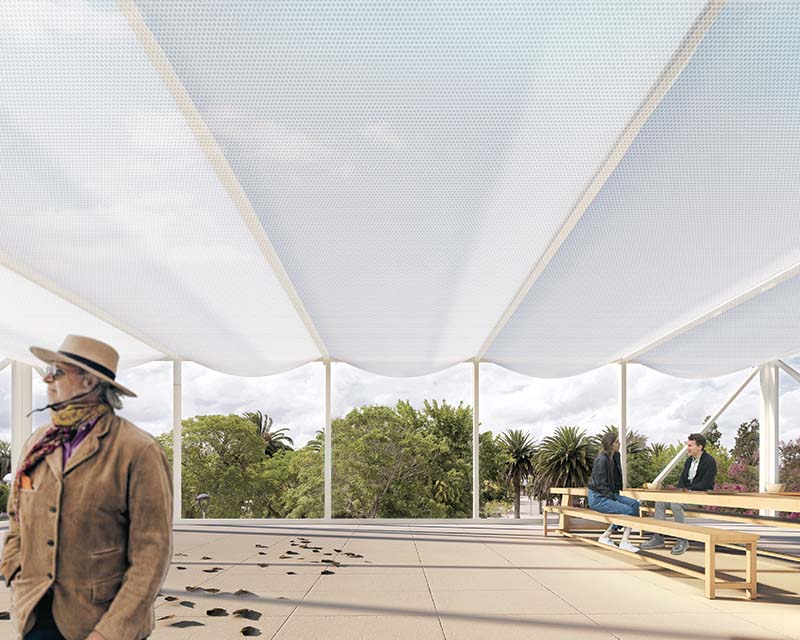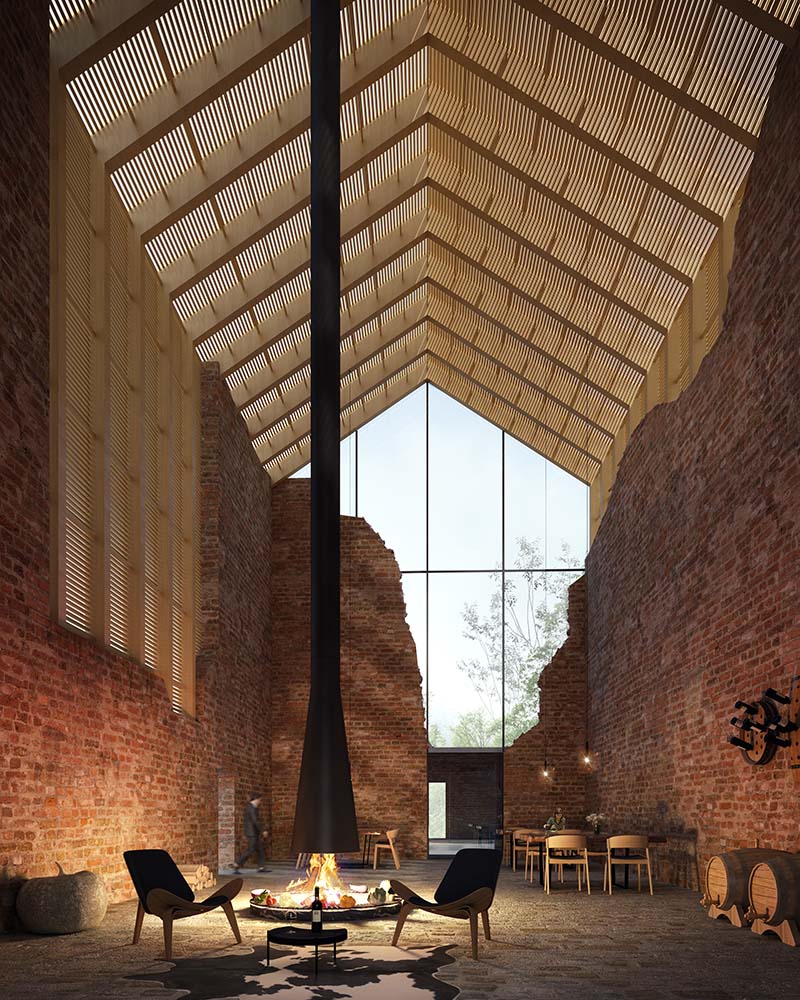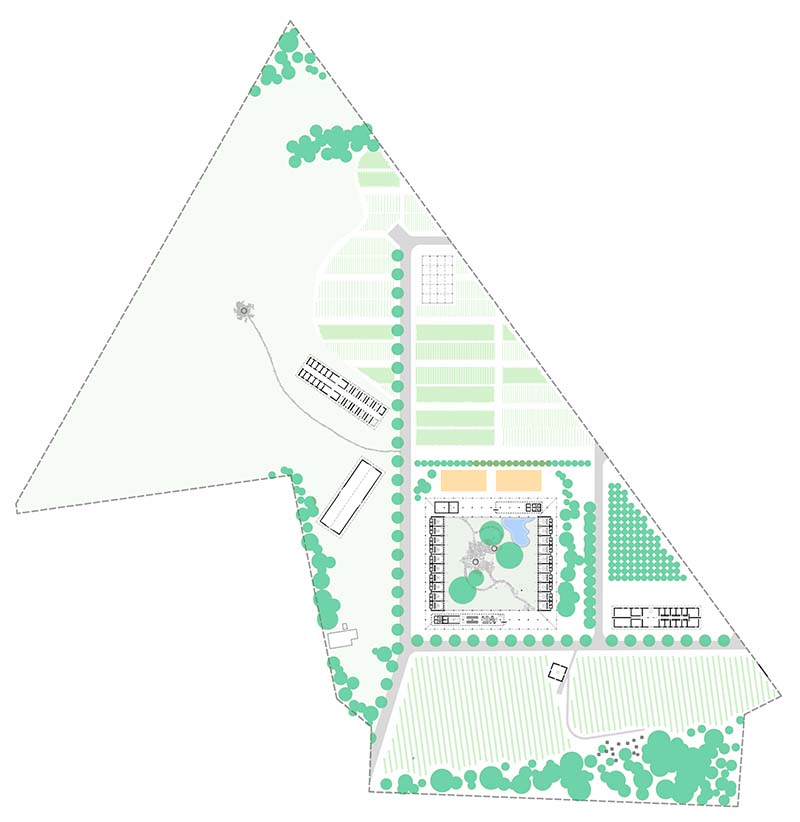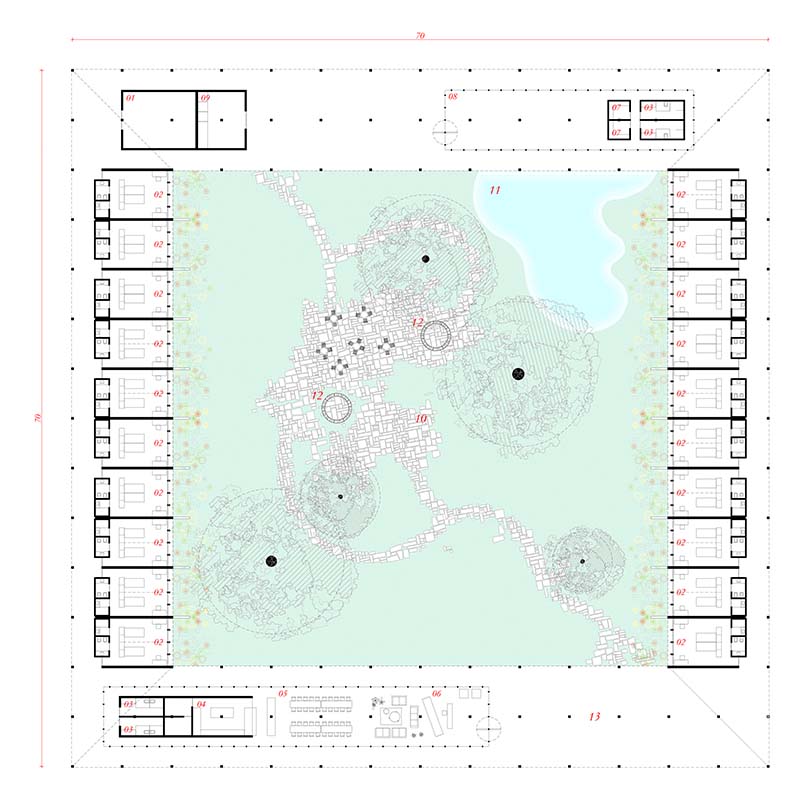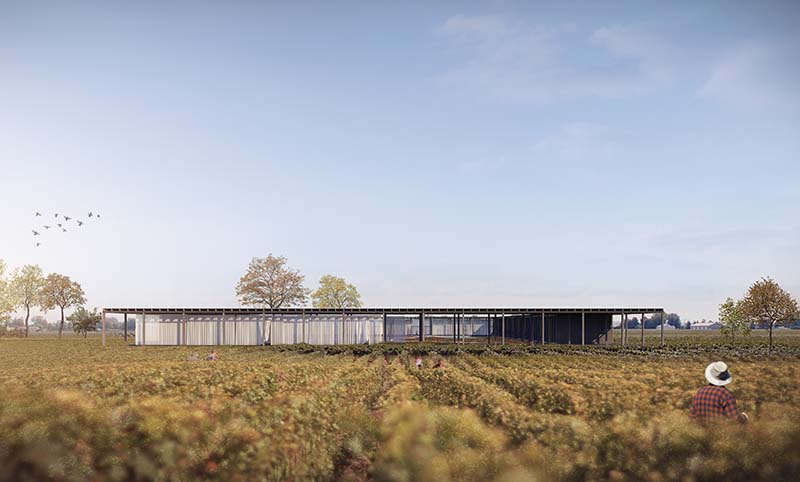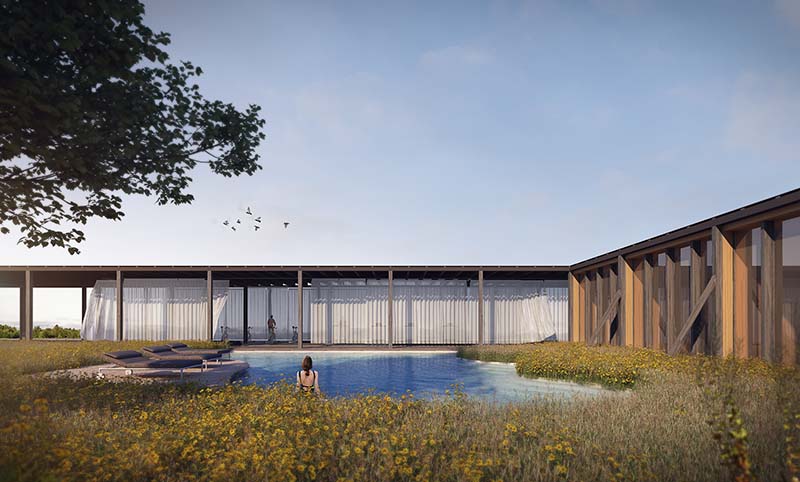The intentions here proposed are a means to illustrate an ideal, one that would have to be adjusted to fulfill the complex demands of the program.
Maestranza: an ideal
The project consists of two enclaves: the culinary school located in the urban grid of Pueblo Garzón, where the old mill used to function; and the lodgings and productive areas on “The Farm”, a 7,5 hectares rural lot situated right next to the town.
Initially, it is determined that both enclaves should be somehow connected. To that end the grid is extended through two programmatic axes: an urban axis that allows for the school and the lodgings to be connected directly; and a logistic axis with direct access to the productive area from the road. By both axes a new perimeter of the town grid is defined as an extension of Pueblo Garzon.
The School
It is understood as the project´s primary setting for social and public activity, as it is located in a central lot facing the main square, the ultimate urban core of Pueblo Garzon. A series of valuable previous buildings lie within the lot: the remains of the old mill, a little brick building facing the backstreet, a thick-walled brick shed, and the building that currently houses the “Casa de la Cultura”.
Aldo Rossi, in his Scientific Autobiography (1981), pointed out that any creative pursuit is strongly related to a certain form of energy continuity. Pursuit that in the case of architecture, is associated with the fact that any action of building implies the transformation of matter and place, both simultaneously opposing said transformation.
Following the concept of continuity, the project is based on the physical recovery of previous record. To that end an arcaded open gallery is proposed as to link both the previous and the new buildings, which are necessary in order to host the new program. The sequence of buildings connected by the gallery solves the issue of urban form, while a circuit of different events are set to fulfill the program needs. Enclosed by the gallery, a courtyard is outlined, solely being occupied by the preexisting brick shed which is now to hold the fire cooking class, a unique feature of Mallmann´s practice.
Through the gallery outline, we are met by these singular sites: the new access building, hosting the reception, the classrooms and the sanitary facilities needed; the current “Casa de la Cultura” which would accommodate the administrative functions and the staff area; the wine cellar, a small-scale new building facing the old mill; and finally, the reconstructed mill aimed to hold the restaurant and lounge areas. The library occupies the little brick building facing the backstreet.
The Mill
As mentioned beforehand the lot holds the ruins of the old mill, symbolizing the town´s prior economic and social boom. In this new rebirth of Pueblo Garzón, through Francis Mallmann´s vision, the building is redefined as the heart of the school, hosting the restaurant, and leisure areas for the students. From an architectural standpoint, the original form is reconstructed, thus reinstating the building´s physical record. However, said formal reconstruction is characterized by a new material arising from within the remains, reshaping the structure as a current piece, embodied as a continuum of its prior function.
The Farm
Emulating old “xumetricos”, Pueblo Garzón´s colonial grid is extended in order to bridge the urban gap between the town and the buildings set in the rural lot. Therefore, the project as a whole is defined by an encompassing urban form. As previously stated, the grid is outlined by two axes. An urban axis, facing the main square, links the school to the student lodgings and the staff quarters. And a logistic axis, bordering the road, chains together the productive buildings while establishing a new boundary for the urban grid, finally displaying the grasslands area. By the urban axis a water tower is placed, acting as a vertical milestone that holds a visiting center and an observatory. Adjacent to the second axis, outside the grid´s outline, a logistic shed and a dairy are arranged freely, nearing the greenhouse delimiting the grid.
Student lodgings
The student lodgings are held in a square plan building with a generous inner courtyard. A wooden beam structured roof hosts a series of pavilions which are able to accommodate the program, allowing for progressive growth. An open-ended gallery beneath the roof articulates circulation through the building, replicating the school´s spatial configuration. Architecture becomes a thin and porous border between a productive programmed exterior and a bucolic interior garden. Opposing the confined character commonly presented by these types of programs, it is envisioned that an open configuration will support integration with the local community. A base module is defined for the rooms, which can contain a single bedroom lodging, or a double bedroom unit sharing sanitary facilities. The Edenic secret garden is solely invaded by the pond and the fire areas. Green elements are combined in a picturesque manner as to reinstate the bucolic aspect of the garden.
Water Tower
Taking advantage of this infrastructure´s intrinsic quality, height, it is combined with a small chamber acting as a visiting center and the possibility of operating as an observatory.
Service infrastructures
The staff quarters, the logistic shed, the dairy and the greenhouse are projected as complementary buildings, prioritizing operative and economic needs. Singularity is defined by their material condition. Staff quarters and dairy will be constructed in wood, the logistic shed in black corrugated sheet and the greenhouse in translucent polycarbonate.

