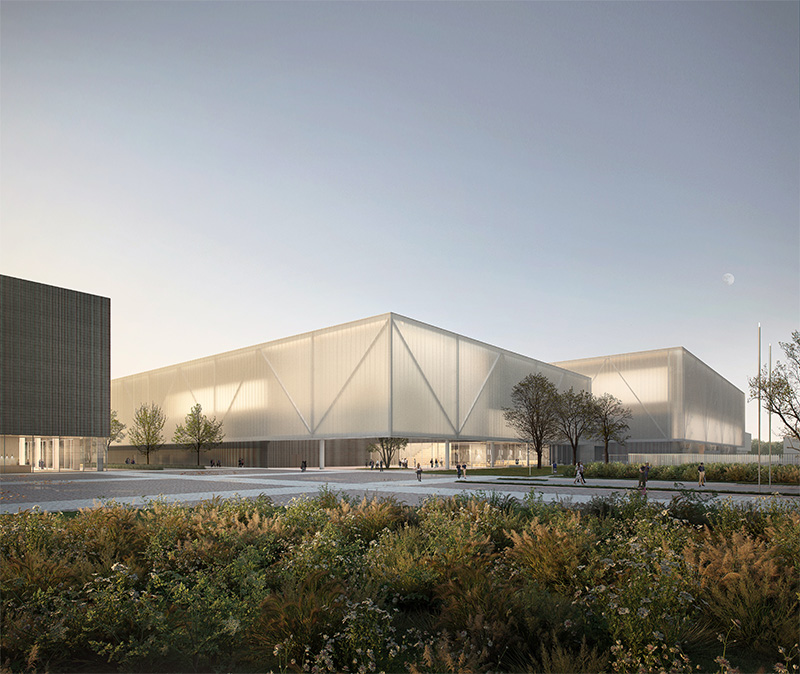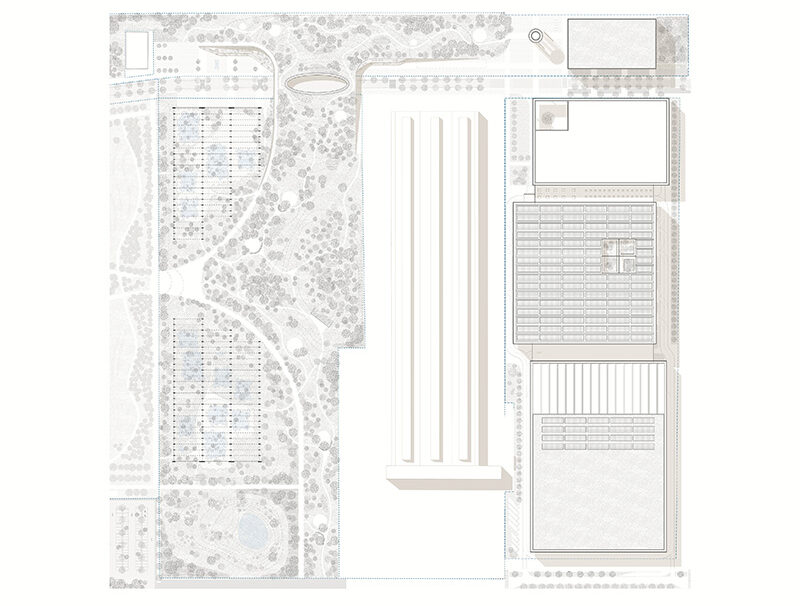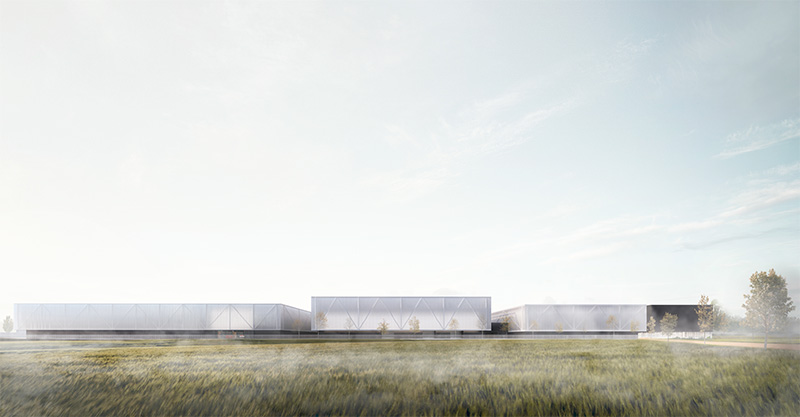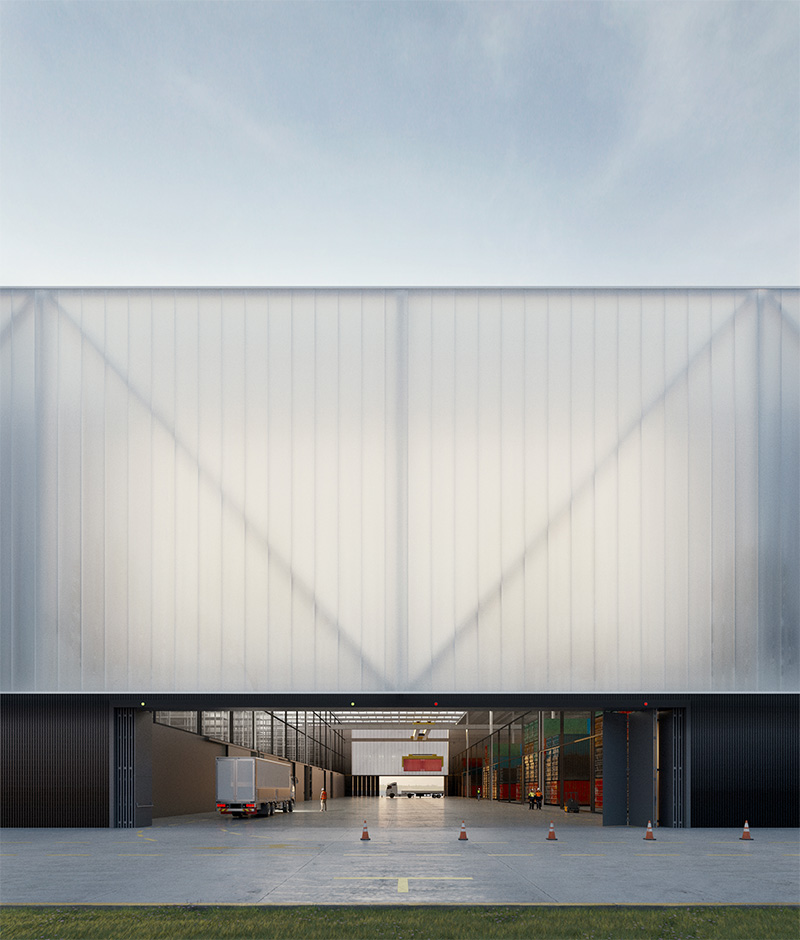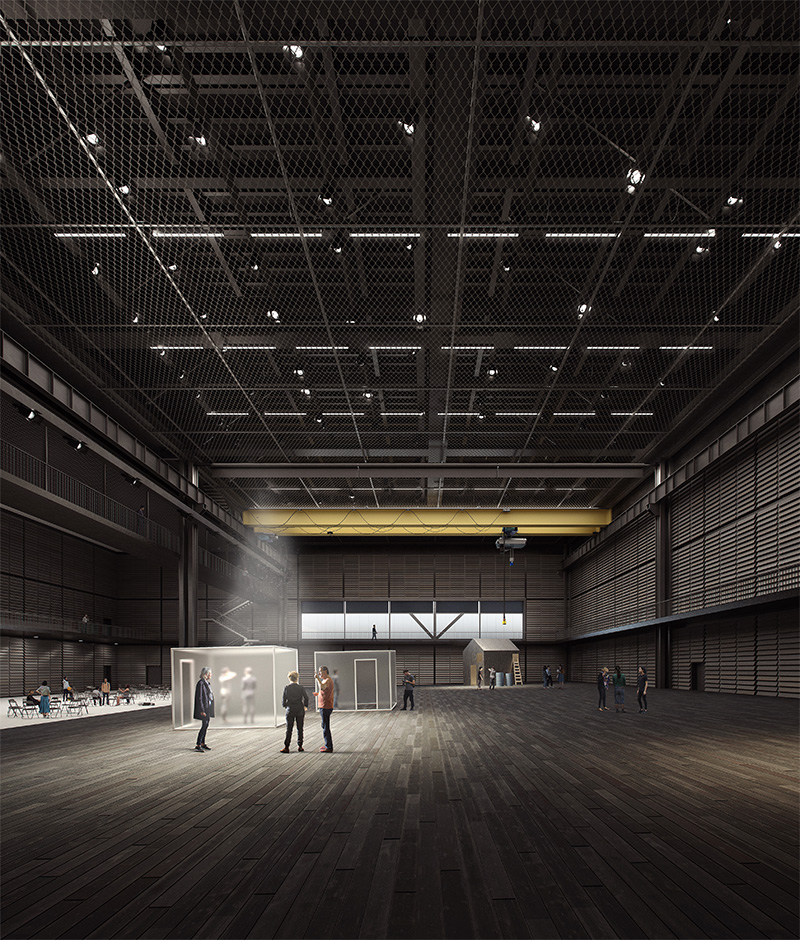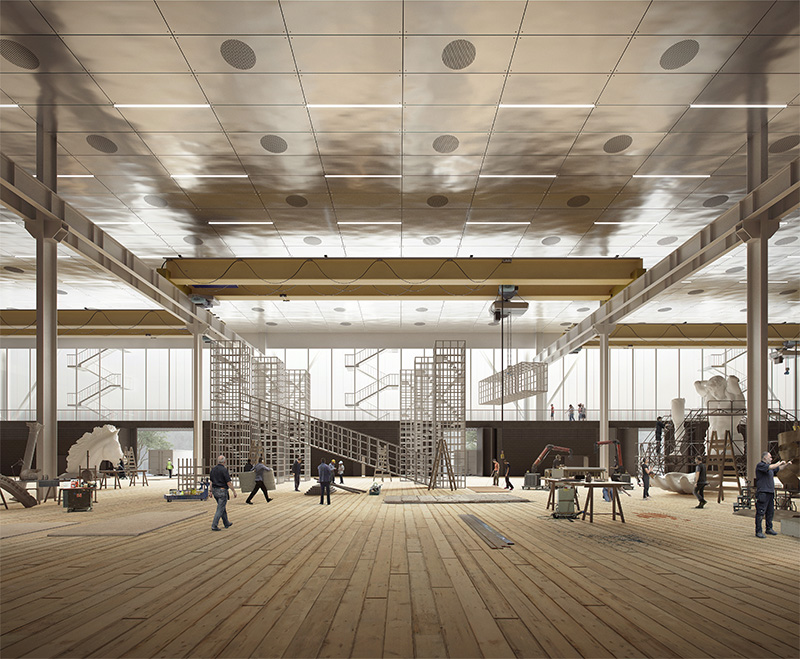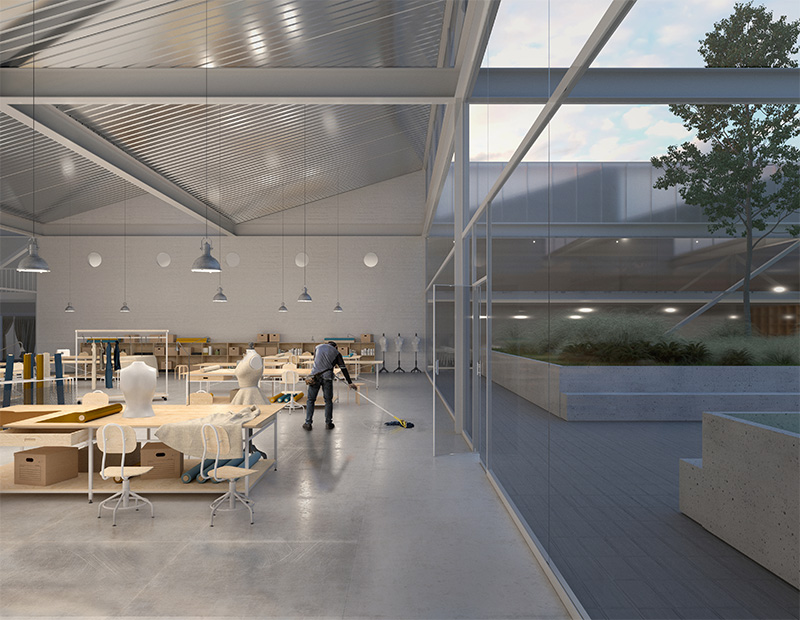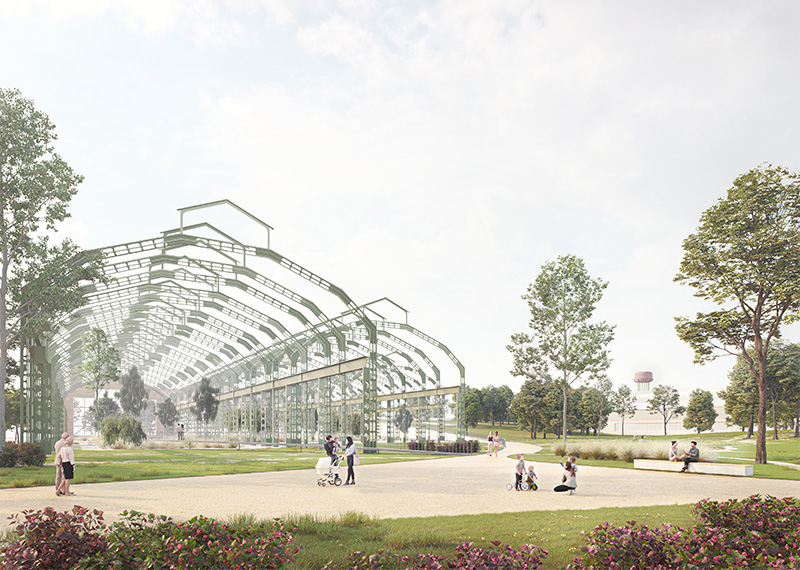The project offers a specific and detailed response to the requests of the competition brief, with the ultimate goal of providing the city of Milan and the Teatro alla Scala with innovative, comfortable and capable of telling oneself in which the human being always remains at the center of the whole creative process.
The project therefore starts from the need to reveal, through the new laboratories of the Teatro alla Scala, the processes that allow you to build the illusion of the stage space during the staging of an opera.
Just as a mask hides the face of the actor, or a scenography shows only the more refined side, the buildings hide their function inside; the project of the laboratories of the Magnifica Fabbrica wants to reverse this constant in order to be able to give voice to the roughest and most hidden aspect of the theater, bringing the backstage to the center of the stage. Doing this, particular attention was paid to the volumetric conception of the building and its materiality, to its appearance and its unveiling to the city of Milan its hidden beating and industrious heart within the new cultural center.
The new building therefore combines the more artistic aspect with the theater to the one behind, concealed, and at the same time more industrious than making a show. Mindful of the industrial vocation of the area in which it stands, the Magnifica Fabbrica reveals, through a light skin that covers the volumes of the project, the metal structure, a barely visible grid but which in reality is the skeleton of the entire complex. These translucent volumes are thus able to communicate with the context, integrating and, at the same time, manifesting themselves as a “landmark” in the city of Milan.
The new volumes also contribute to breaking the rigidity of the industrial longitudinal mesh, thanks to a division into functional blocks consequently slipped and varied in height. This made it possible to perceive such an imposing volumetric intervention closer to the human scale and have at the same time greater functional clarity.
The primary role of the project, however, is played by greenery: the desire to keep as much land as a park as possible, freeing the area north of via Caduti di Marcinelle from construction has guided the design choices of both the park and the buildings.
The new park has the ambition to become a green reference for the entire city of Milan by reconnecting with the Lambro river park and with the surrounding green areas, thanks to soft and fluid signs that allow to bring the green into the Crystal Palace and to integrate the existing park into a single ecological corridor.

