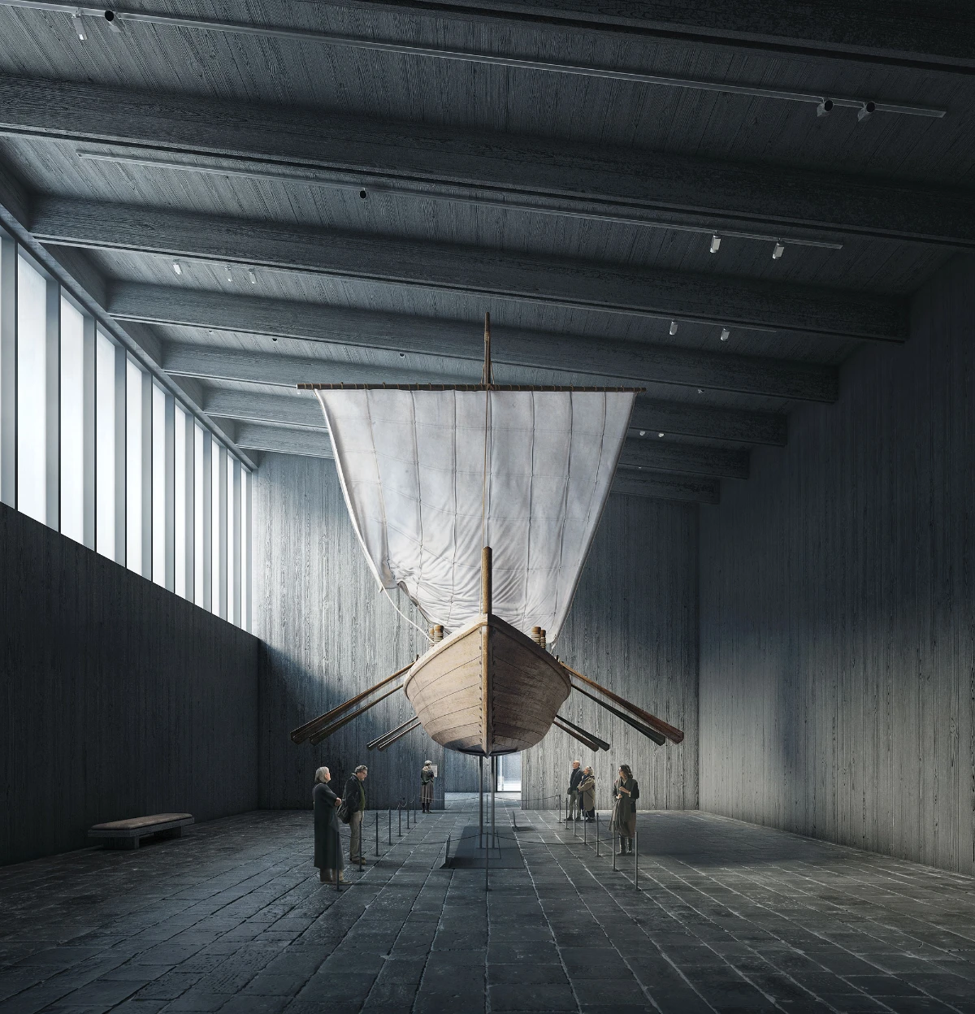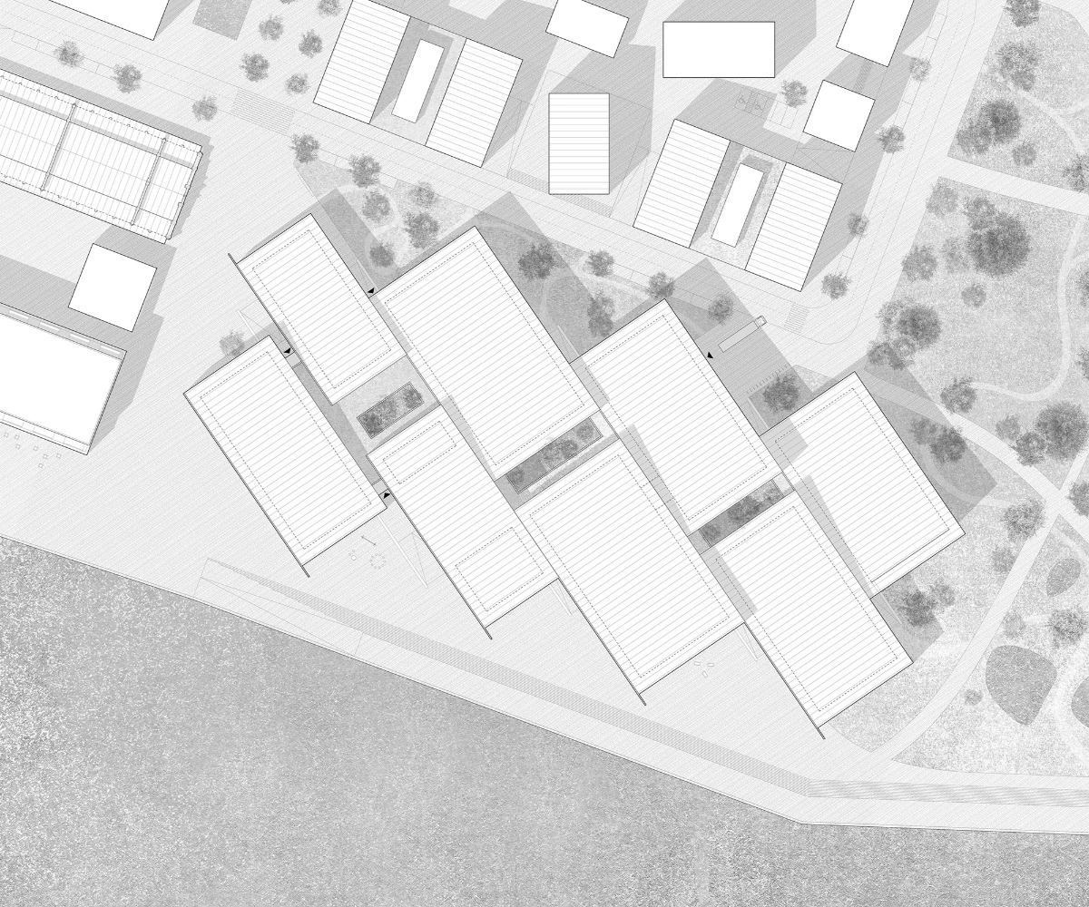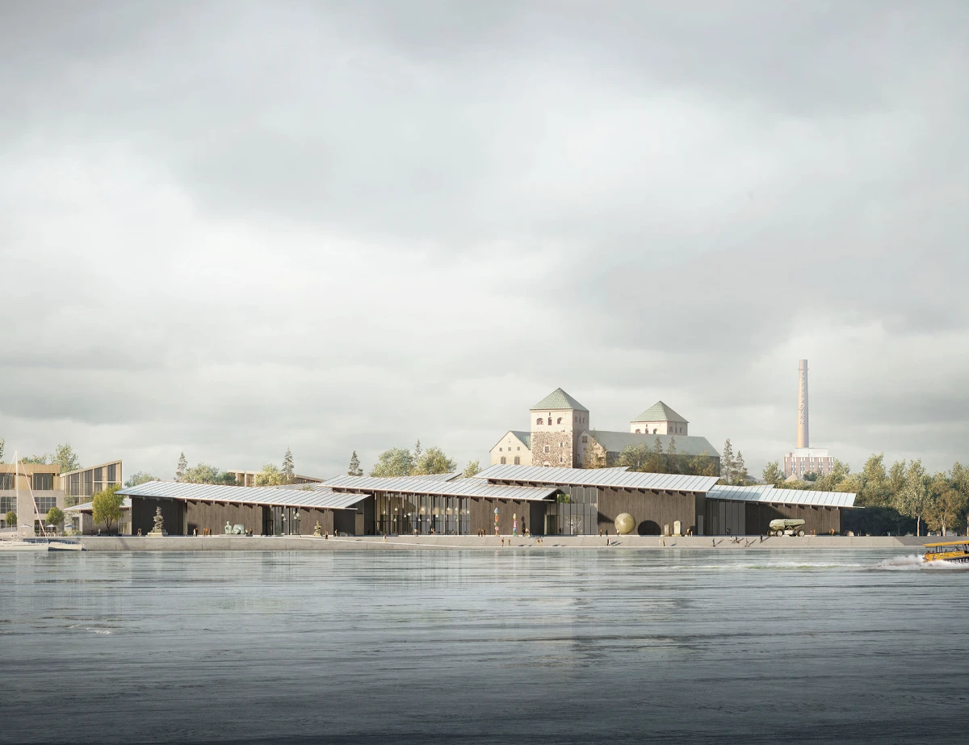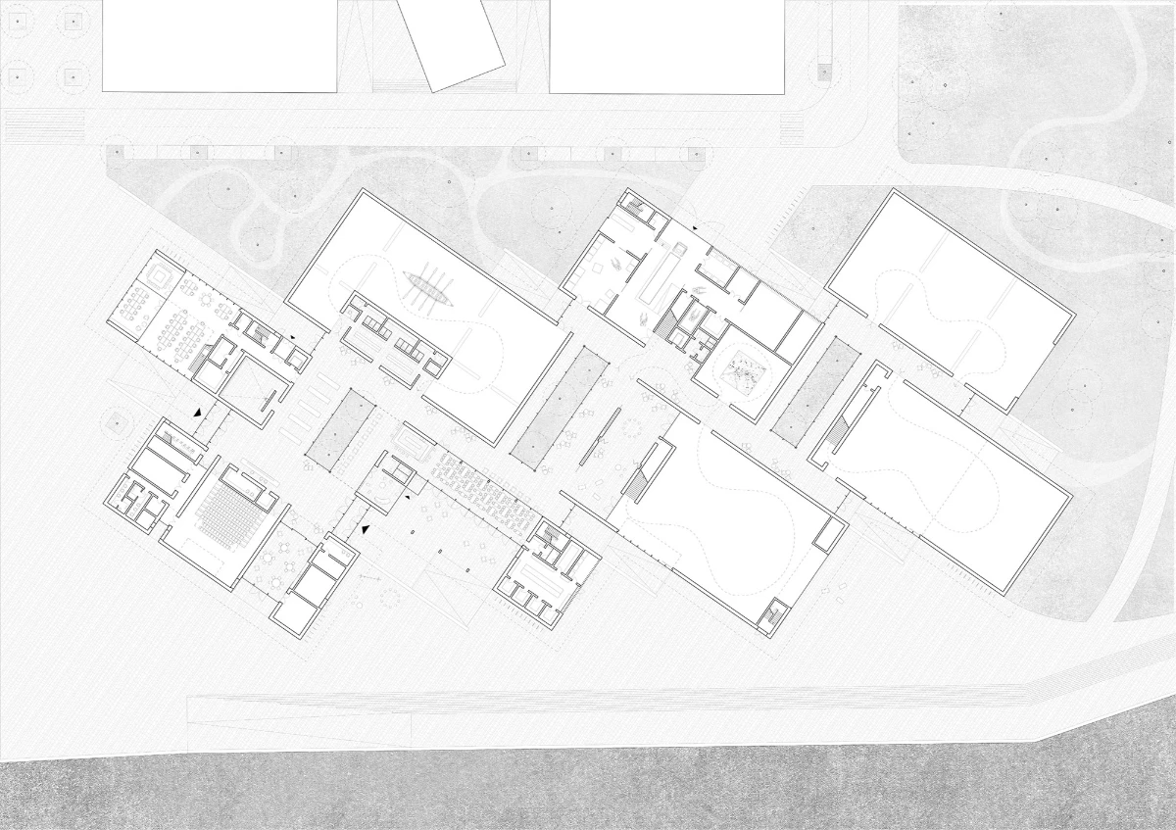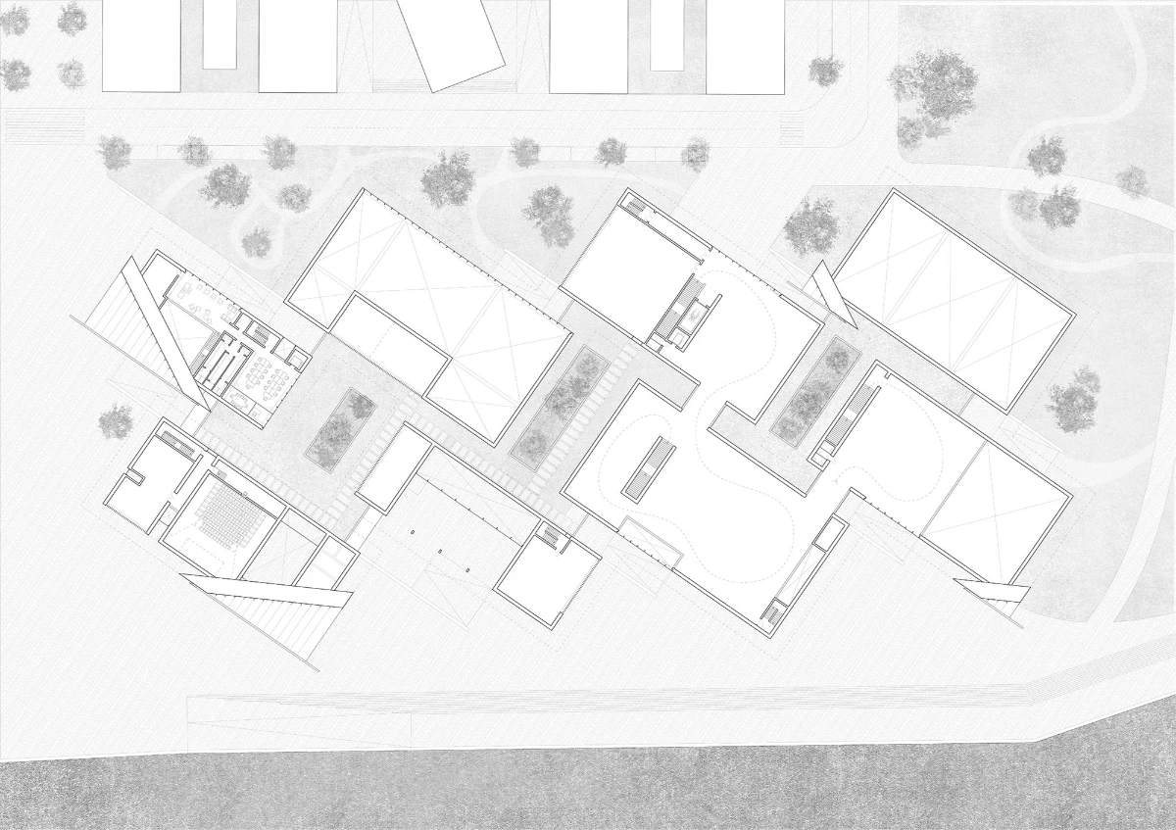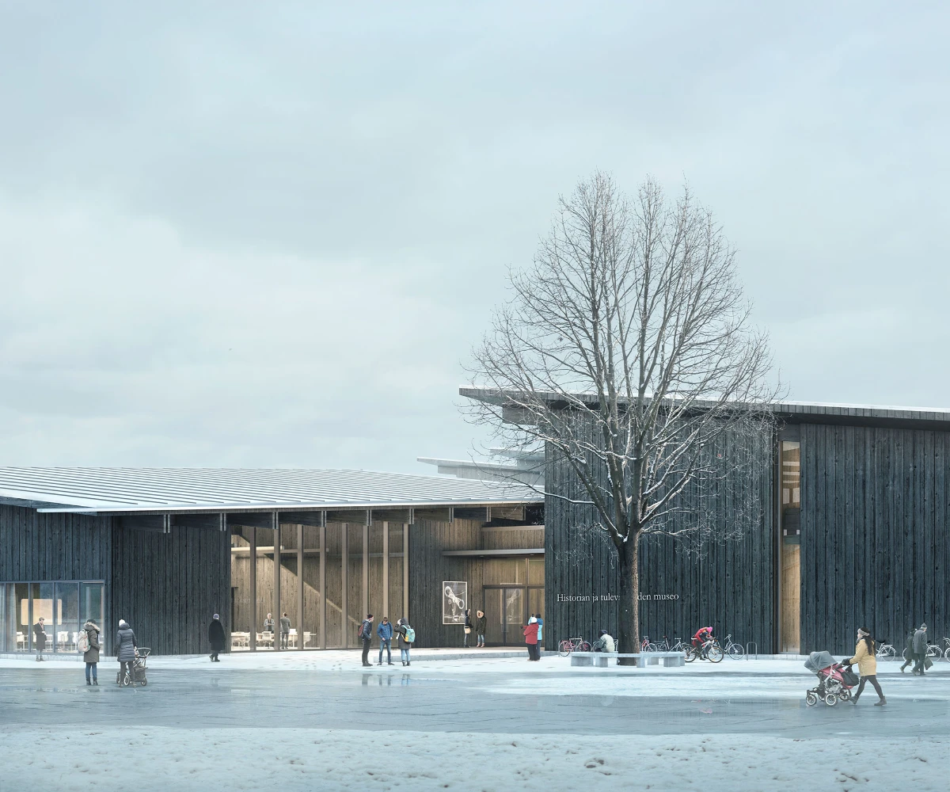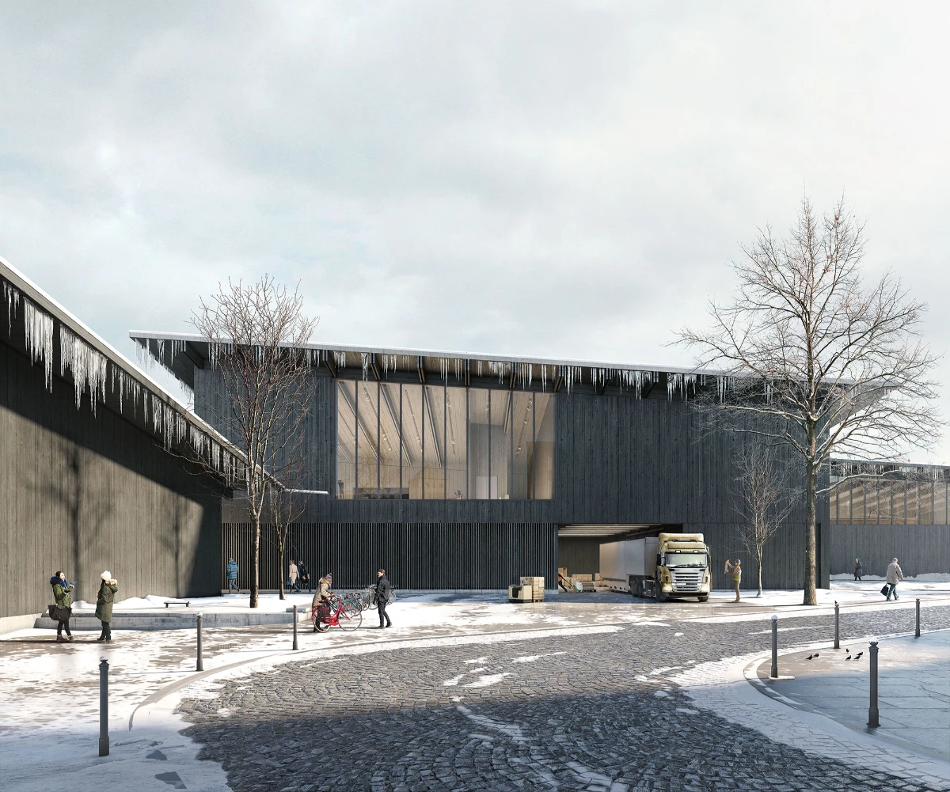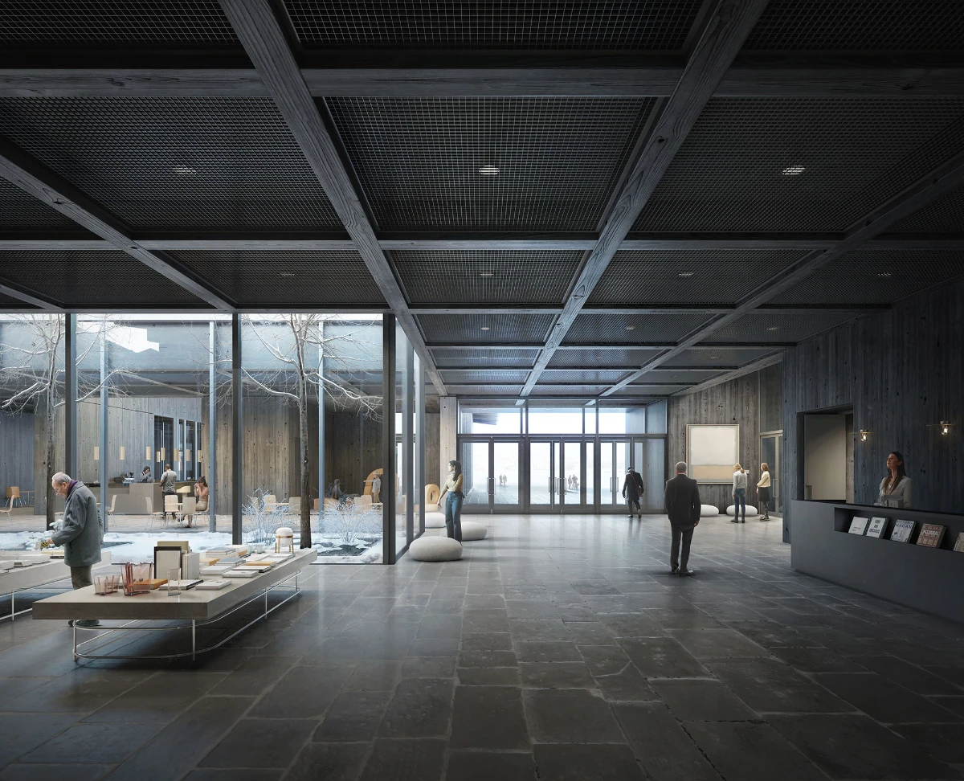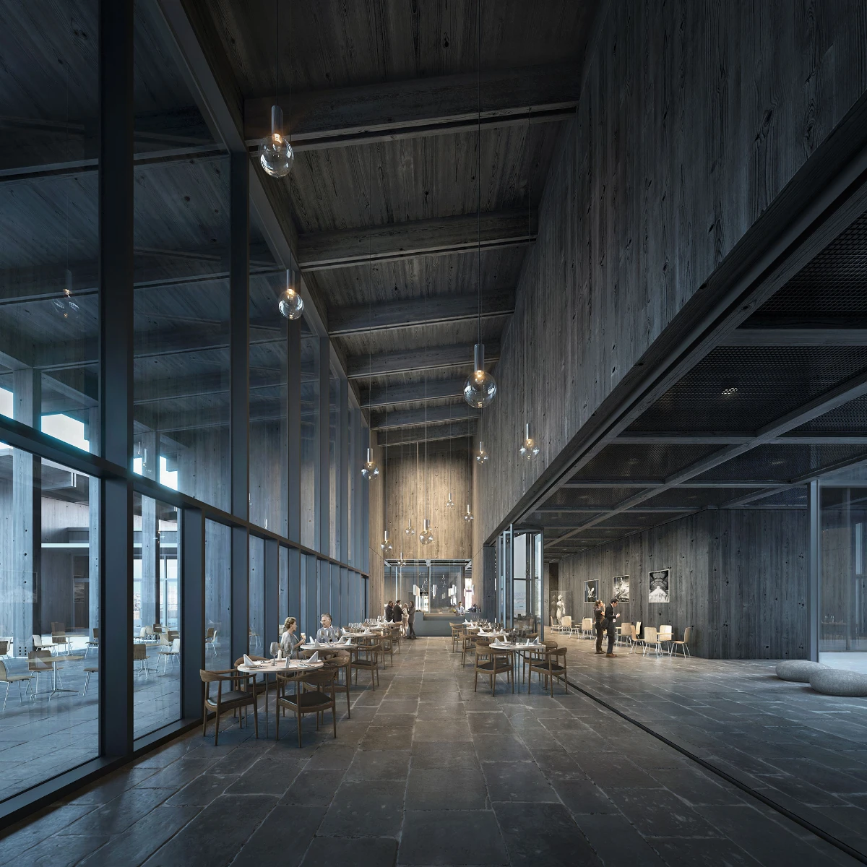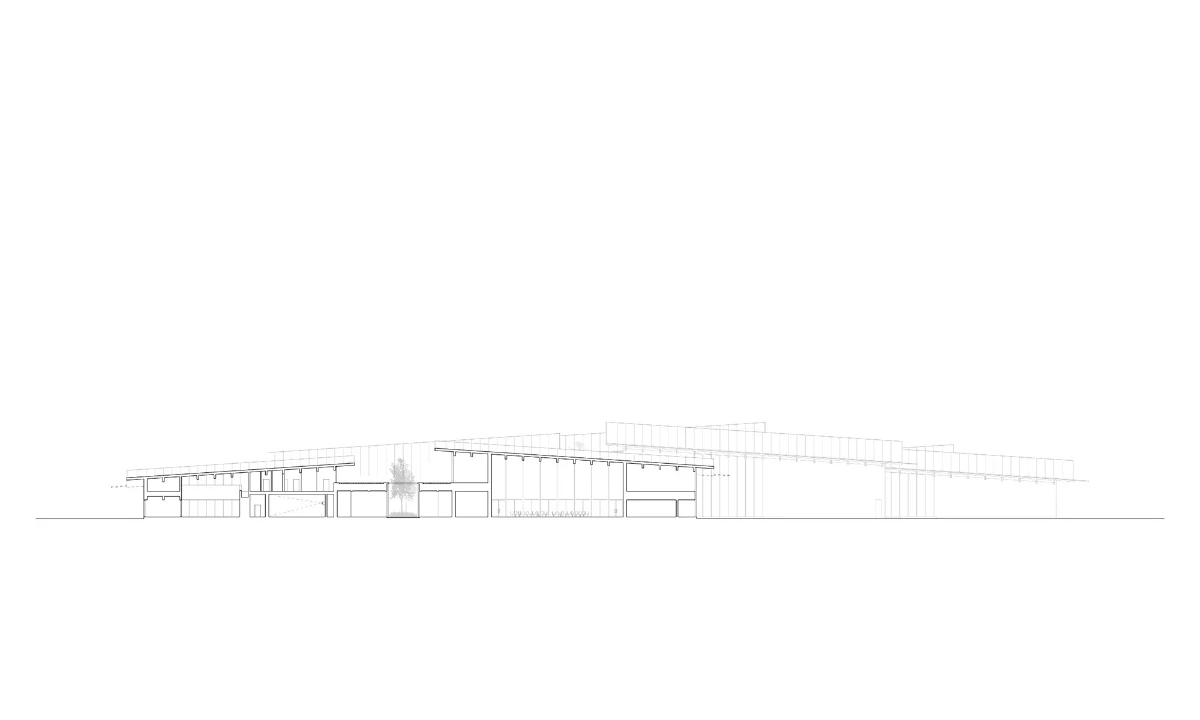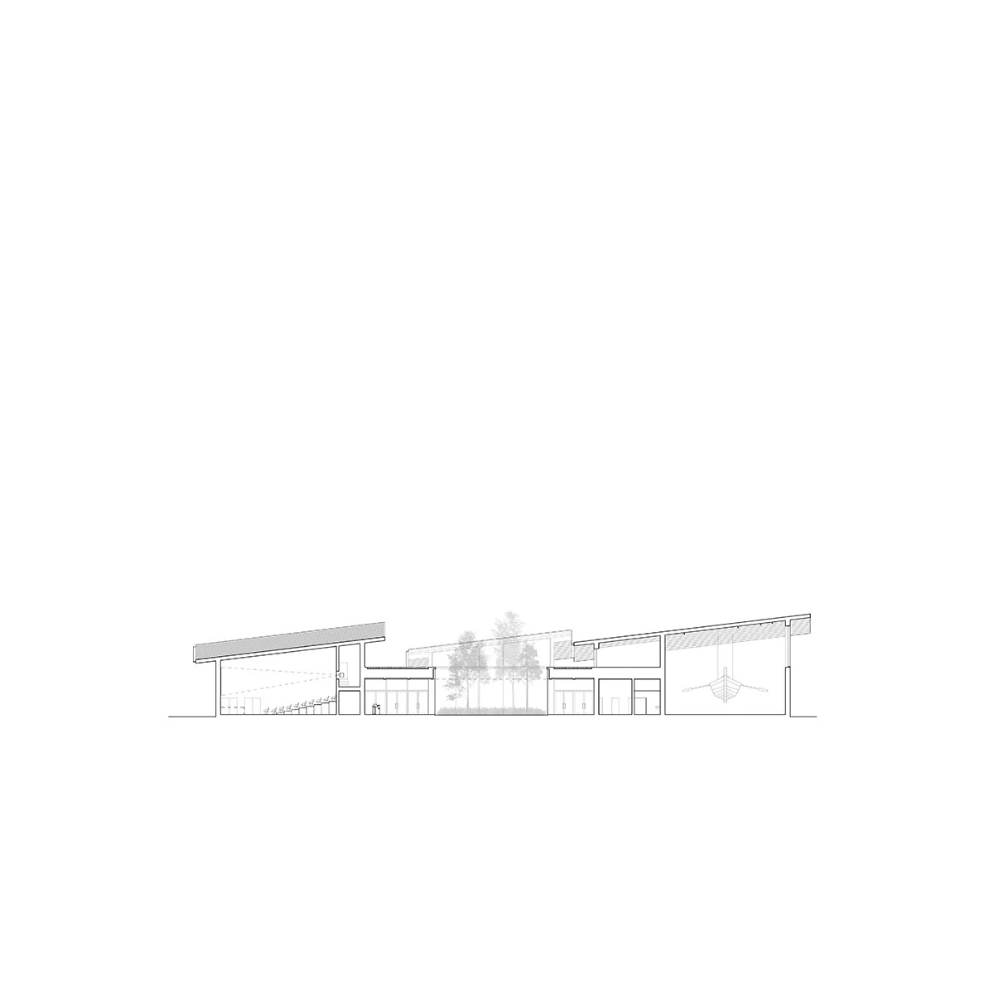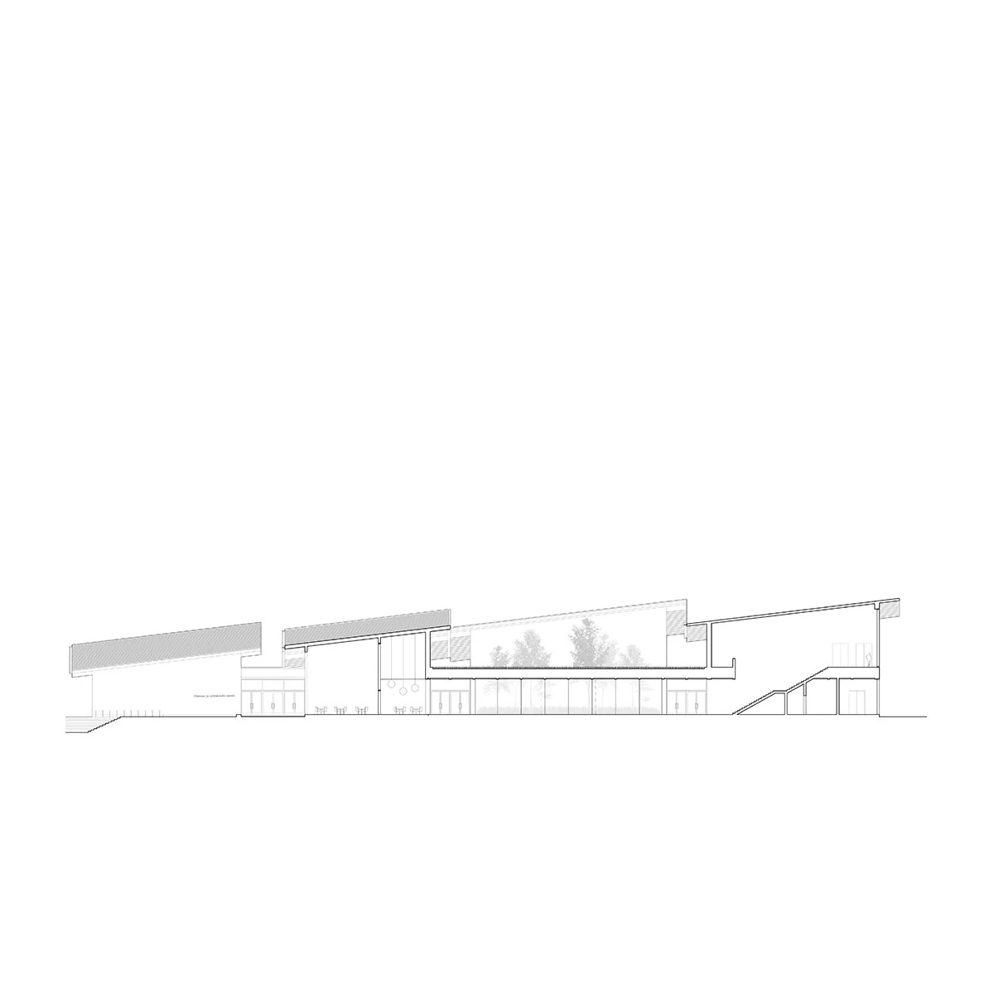The role of the museum in contemporary society is one prone to evolution and state-change. We believe the Museum of History and the Future in the City of Turku has to embody Linnanniemi culture and constantly challenge public expectation primarily by staying present and quotidian, activating the urban condition within which it is located. Our vision comes into place with higher consciousness towards local materials, vernacular forms, and finite resources, whilst offering a flexible, adaptable and resilient space that elevates human comfort and well-being; ‘Matkustaja’ defies time by acting as a portal and invites you to travel.
Conceived as an extension of Turku’s city fabric, the building consists of a series of modular timber pavilions arranged around multiple courtyards. This particular design facilitates future horizontal expansion or reconfiguration while prioritising access to daylight and the outdoors. The roof overhangs serve as an artful interpretation of a traditional Finnish architectural detail while shielding the structure and the visitors from harsh weather conditions.
The Museum is in constant dialogue with its surroundings and offers a lens through which to contextualise the ever-changing perspectives Turku offers. The building’s orientation and proposed landscaping create a condition of privacy benefiting neighbouring residential areas while allowing for solar gains inside and in between the built forms. Grand glazed windows on the ground floor offer panoramic views of the waterfront, and on the second floor galleries frame curated views of the historic surrounding built environment. The glazing and supplementary clerestory windows normalise naturally lit gallery spaces, while courtyards and reflective surfaces further enhance lighting levels on the interior. In contrast, darker surfaces encourage the use of multimedia/other visual media in exhibition spaces.
The simplicity of this fully engineered modular timber building belies its groundbreaking innovation. When each component is designed to be as efficient as possible the project sets a powerful sustainable agenda, resulting in an honest design without excess.
ENERGY AND SERVICES STRATEGY
The energy and services strategy for the Museum of History and the Future follows the principles of the energy hierarchy; reduce energy demand, use energy efficiently, and use energy from renewable sources. The building is designed with passive energy performance in mind, with high thermal performance constructions and design principles such as over shaded south facing glazing to minimise summer cooling loads, whilst allowing beneficial winter solar heat gain and natural daylighting. Good natural daylighting, further achieved through the integration of north-light windows in exhibition spaces, will allow the operation of artificial lighting to be reduced. Where artificial lighting is required, it will be carefully designed with low energy LED fittings.
As museums and archives have very stringent internal temperature and humidity requirements to preserve delicate artifacts, space allowances and routing for the mechanical systems required to deliver this environment have been integrated into the initial plans for the Museum. It is intended that these systems will be carefully designed and commissioned to provide the close environmental control required whilst achieving high levels of energy efficiency through elements like heat recovery, low fan power and refined operational regimes. Other mechanical systems throughout the building, and public health systems, such as the provision of domestic hot water will also be innovatively designed to reduce energy demand as far as possible through using the latest technology and design practices.
It is understood that district heating and cooling is available, or is being planned for the local area. This has been integrated into the design for the Museum through the allowance of a district system connection room that will facilitate the heat exchangers, pumps and other plant and equipment that will allow connection into the network. Depending on the availability of this network at the time of construction, other energy sources could be investigated to serve the Museum. For example, the adjacent harbour provides a great opportunity for use as a heat source or sink for a water-source heat pump system which could be installed to serve the Museum with heating and cooling, and later connected into a future heat network if available, as an additional heat source.
It is intended that that low-carbon energy also be generated on site, through the integration of photovoltaic panels and other technologies that will be investigated for feasibility through the design stages.

