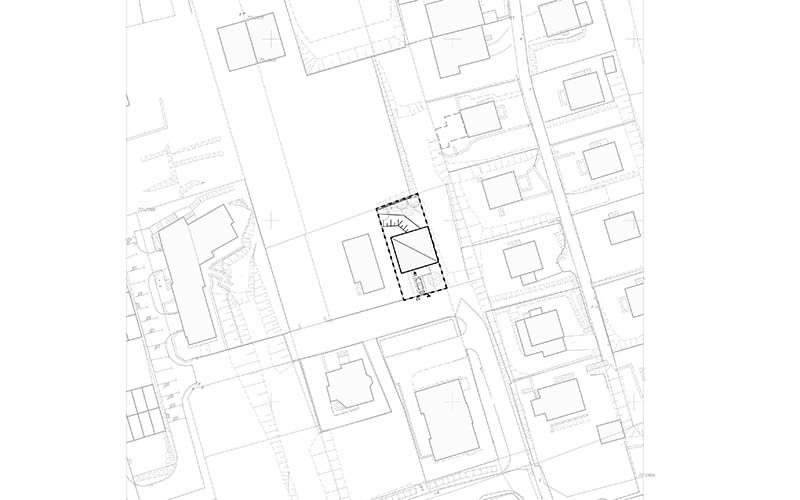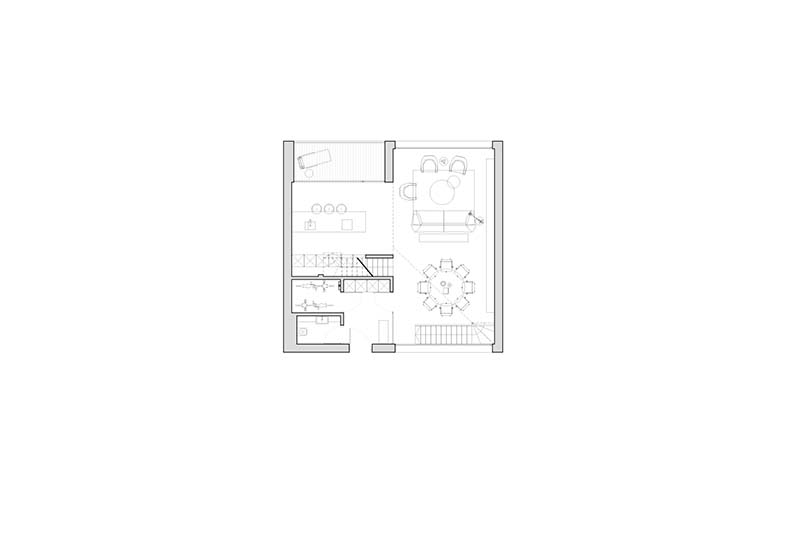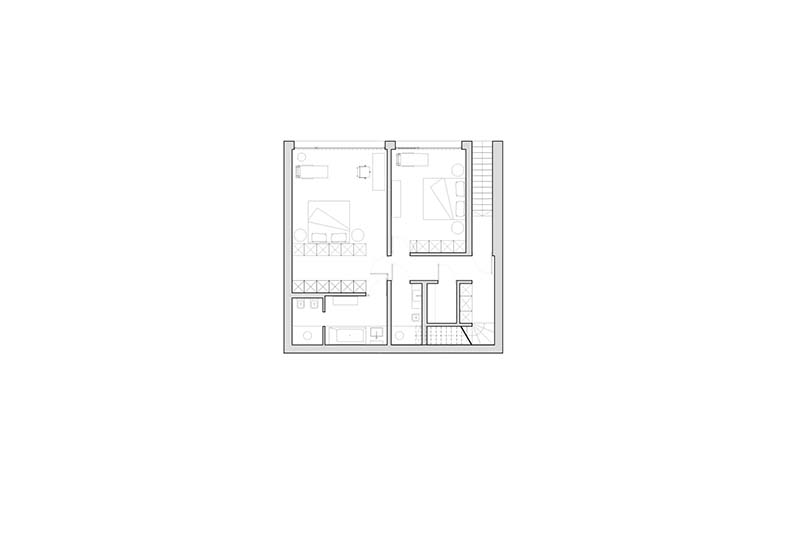The moraine terrain of Gdansk offers several locations with spectacular views of the city and the Gdańsk Bay.
In one of these places, on a narrow, elongated plot with large differences in terrain, a challenge was undertaken to design a single-family house.
The result?
A non-standard house, inscribed in the terrain, functionally adapted to the high slope on which it settled.
The function was logically arranged. The form of the building matched to the needs, resulting from the challenges posed by the shape of the plot. From the side of the road the building presents itself as a minimalistic single-story house, with a living area naturally illuminated by a large window.
Ground floor includes spacious living room as well as kitchen with loggia and mezzazine. Going down the stairs, the inhabitants enter sleeping area with two bedrooms, two bathrooms and external stairs to the garden.
The whole spectacle takes place on the opposite side of the building, where the night area, located at level -1, is added and, combined with the first floor, creates a predominantly glazed facade, as these are the windows to THAT view.
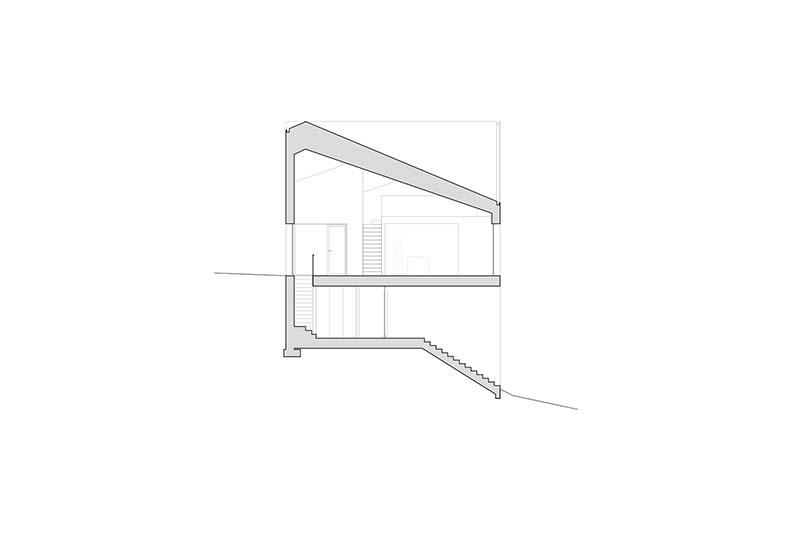
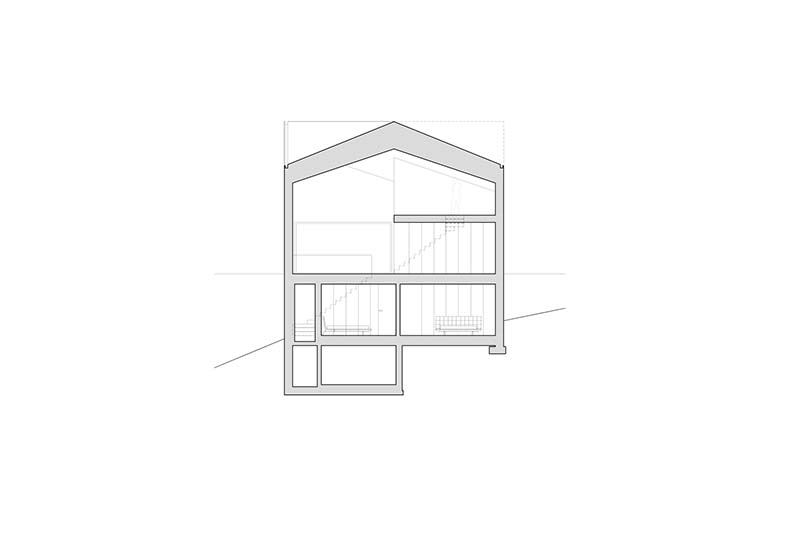
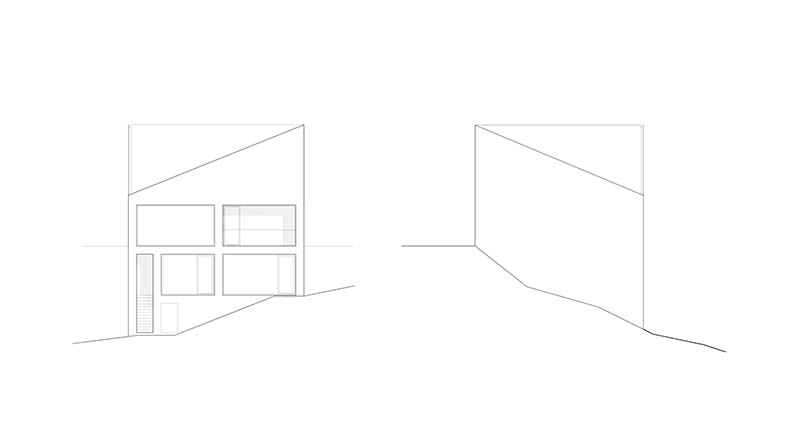
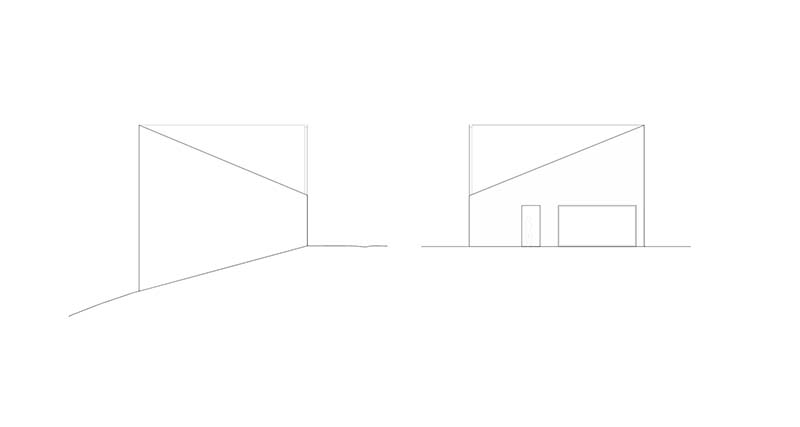 As the shape of the building, due to the terrain, is surprising, its sculptural form represents pure monolithic minimalism: white plaster on the facades, white membrane on the roof, simple detailing kept to a minimum.
As the shape of the building, due to the terrain, is surprising, its sculptural form represents pure monolithic minimalism: white plaster on the facades, white membrane on the roof, simple detailing kept to a minimum.


