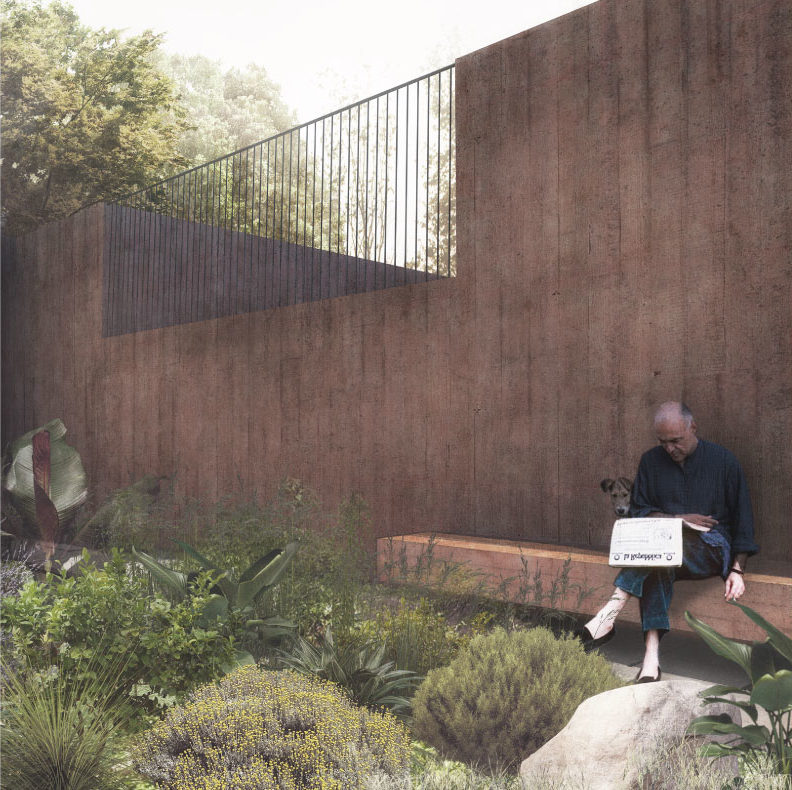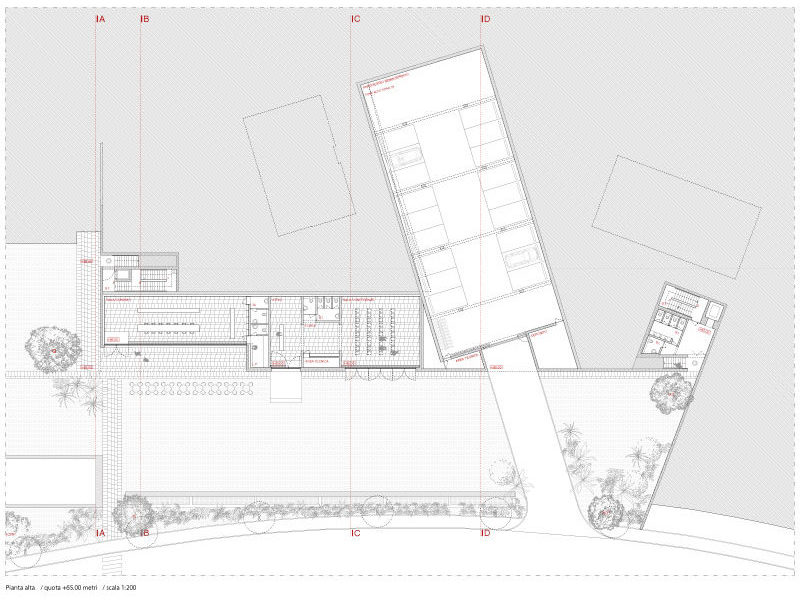The design of a multipurpose building and a public square starts from the dialogue between the Gradara’s fortress and the area at the entrance of the city, subject of the redevelopment.
Today, the area designed for intervention is an undefined space without dimensional references, the proposed building reconciles the urban redevelopment of the existing residential buildings’ need with proper integration into the topography.
The project idea moves from the need to clarify the intervention area, to establish a relationship within the place and the functional program through a single building.
The new Architecture is implemented with a unique and univocal gesture, in its morphology and its matter, creating different relationships with the context.
The roof of the new building is designed to interpret the open space and to work with pre-existing houses, and at the same time, it is a square and a panoramic terrace.
It was essential to the project to have minimal impact on the landscape, which is why from the upper side it is perceived only as a boundary wall, which then works with the topography and becomes a building.
On the lower height, the construction interacts with a park and resolves the functional program with the realisation of a community center, a visitor center, and an underground parking lot. The flexibility of this program is a means to highlight and reaffirm the public character of the proposal.
The body of the building — in its firmness — conceals and protects within itself the flexibility of the program, allowing to persist the passing of time. The whole intervention is designed to be constructed in red concrete, to create a dialogue between the building and the fortress.
The project aims to become a place for the community, nothing more, nothing less.













