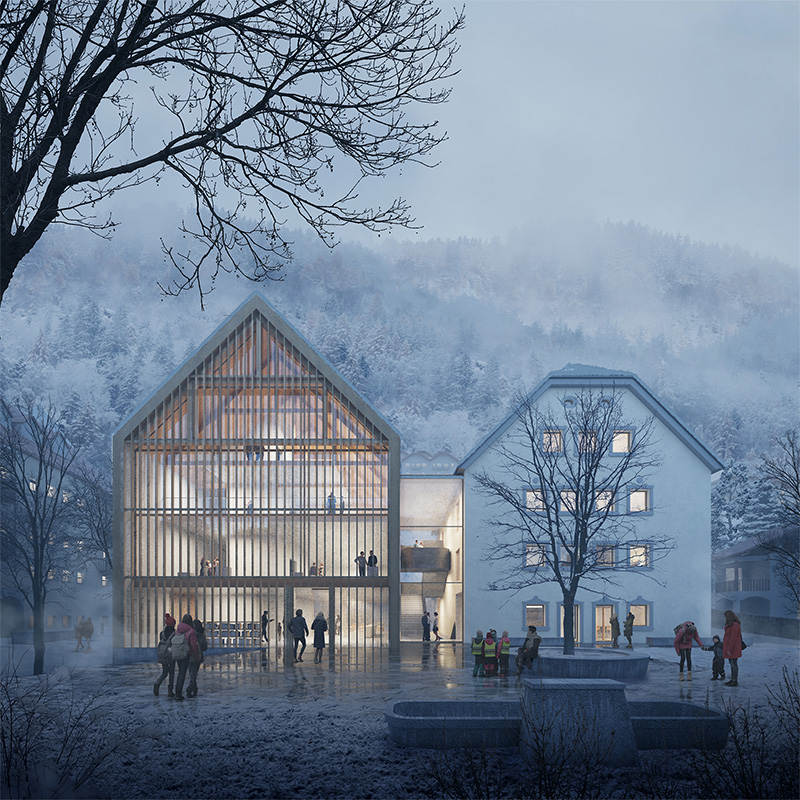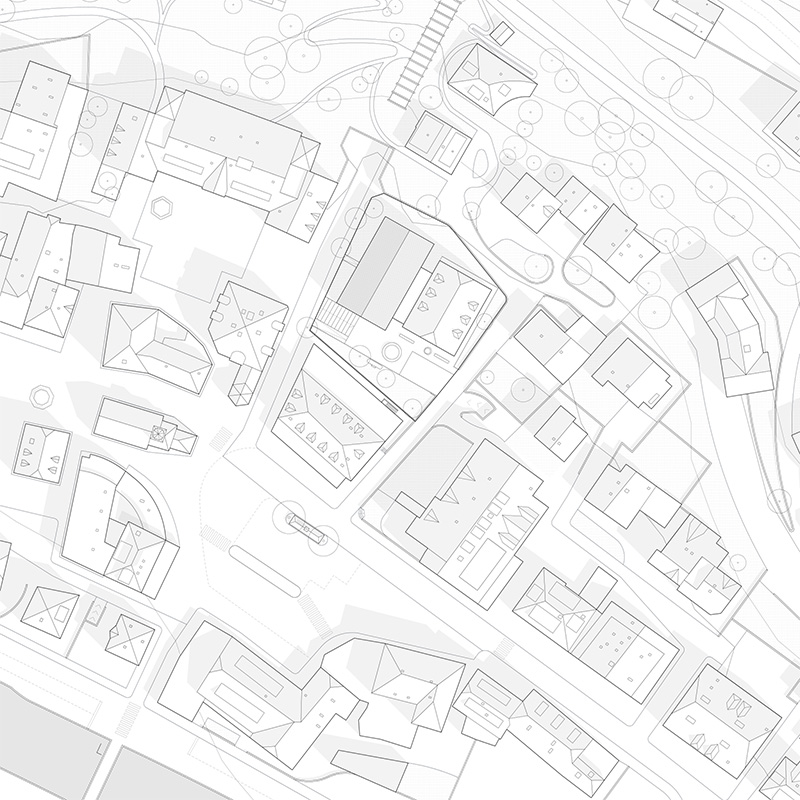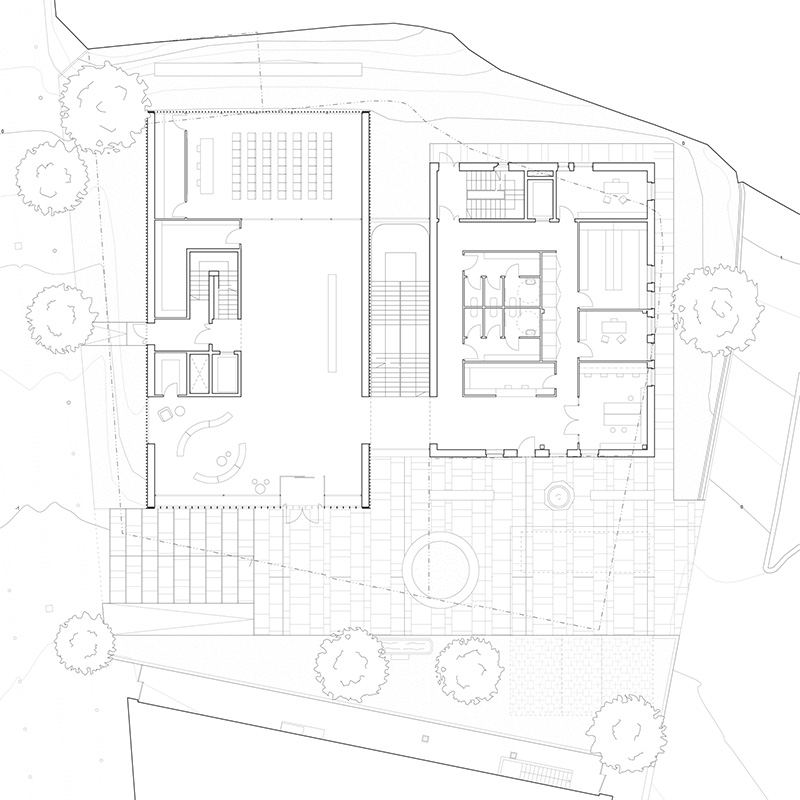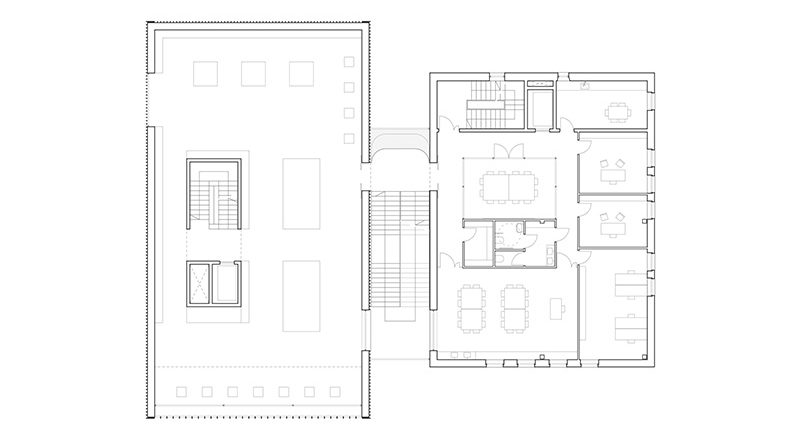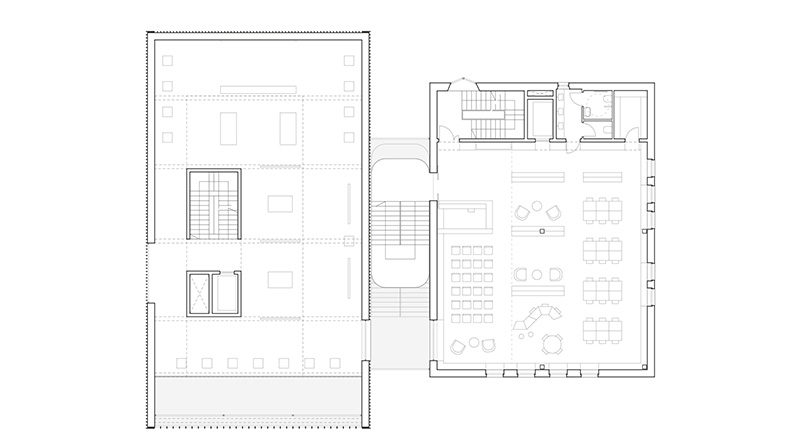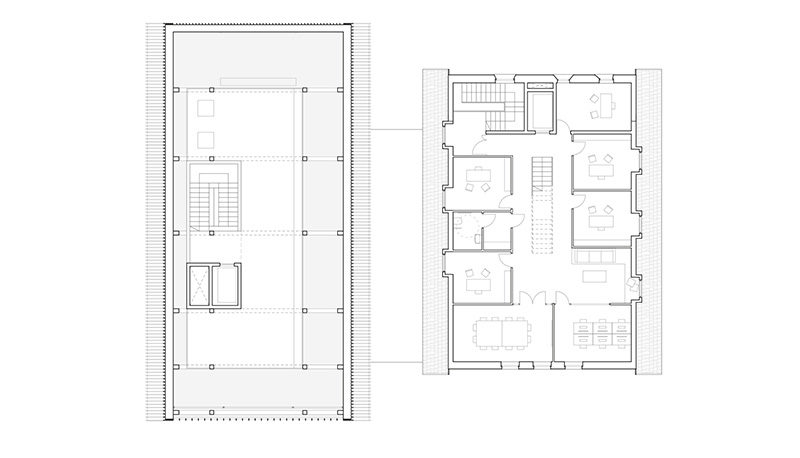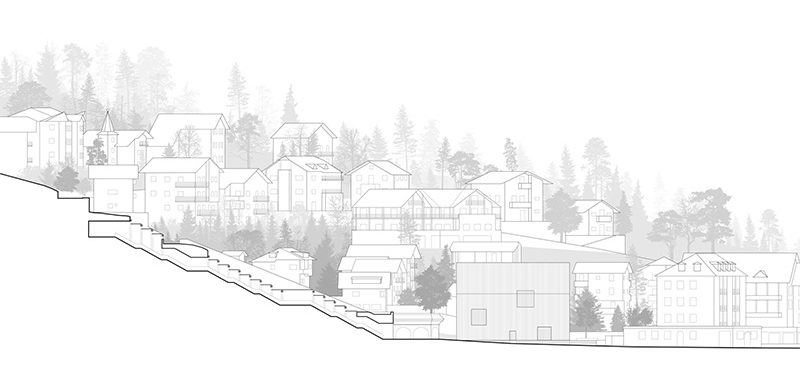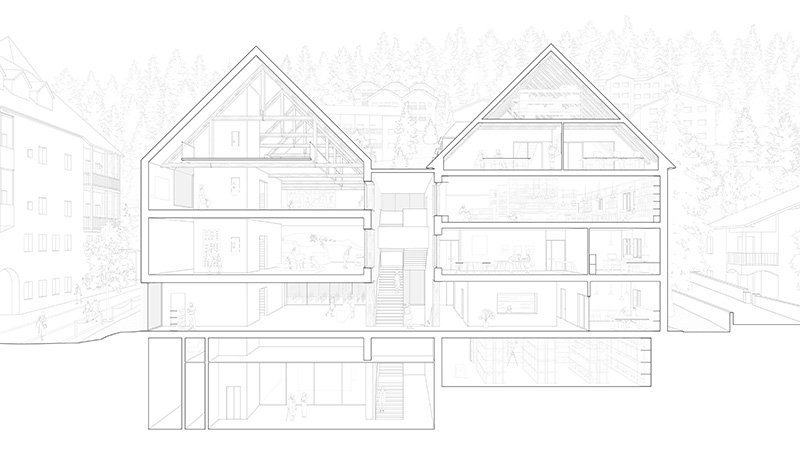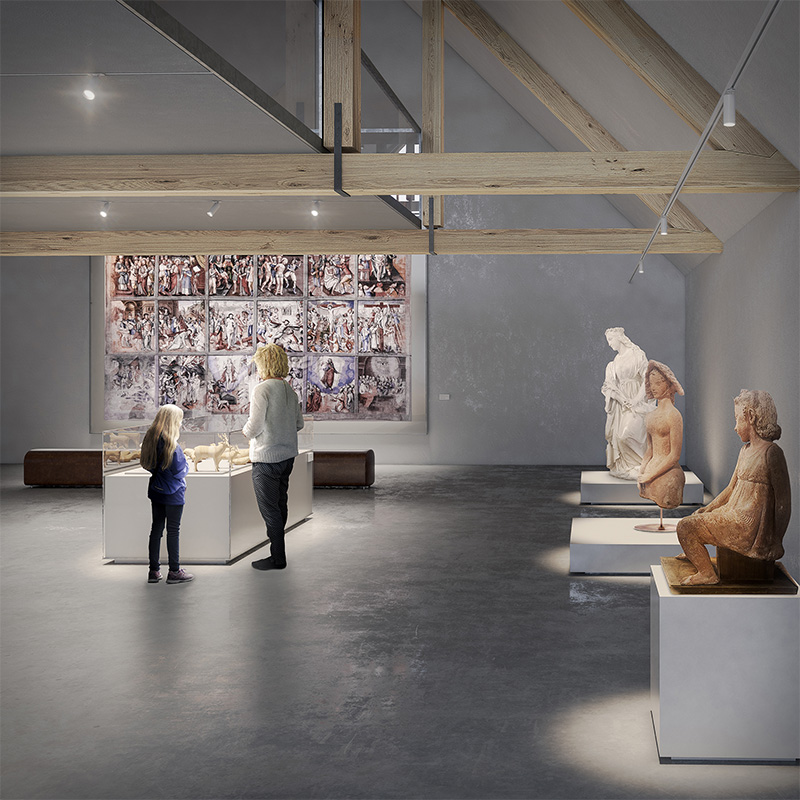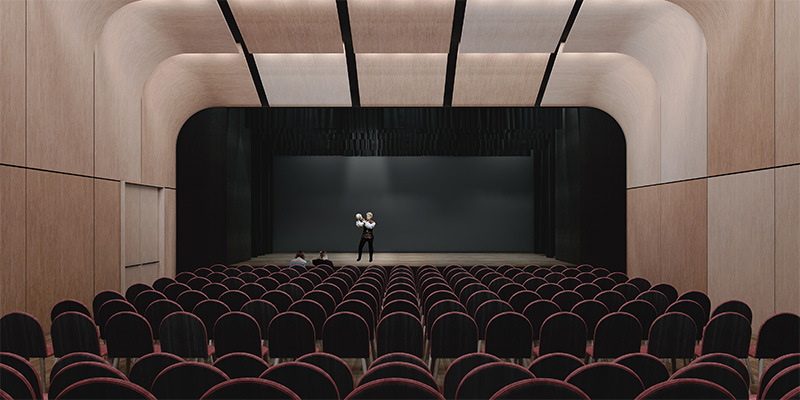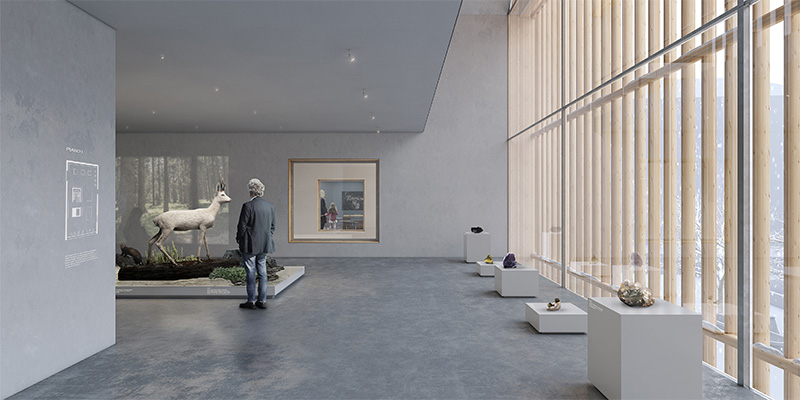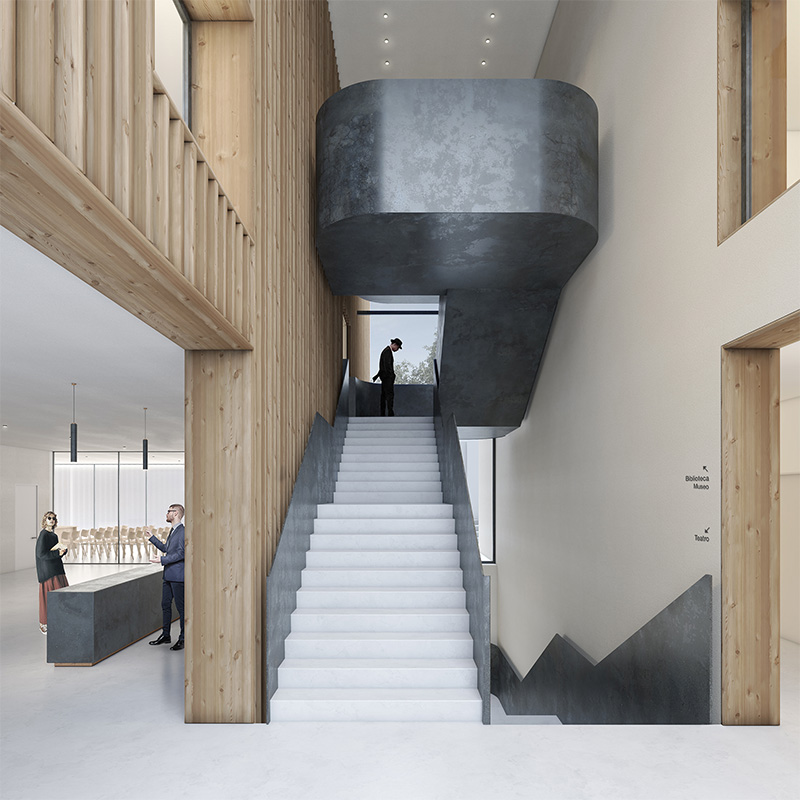The concept behind the museum is the dichotomy, specifically, we refer to the “dichotomous twin”. The inspiration came by observing the Gardena landscape and its historical models of native architecture, called “masi” or “mejes”.
The “Maso” is not only an archetypal model of construction of Val Gardena but also witnesses a technical-working relationship between man and nature, which the current service-based society has almost completely forgotten. They are, therefore “precious containers of information about the history and life of the valley” (W. Von Klebelsberg), ancestral paradigms of the modern Cёsa of Ladins.
We referred to the typology of the Paarhof, composed of two close but separate buildings, named Feuerhaus, the “firehouse”, usually in masonry, in our case represented by the existing building, and Futterhaus, the “hay-house”, built-in wood, is the extension. Thus, from the Genius Loci, the idea of the twin was born: a new identical volume, but slightly deeper for functional reasons, which dialogues through a continuous reference of contrasts with the existing one: material/incorporeal, opaque/translucent, persistent/ephemeral, definitive/reversible, inert/dynamic, rigid/fluid, traditional/innovative, complex/pure. Just as the wood of the Futterhaus dialogues with the brickwork of the Feuerhaus.
The two buildings, the old and the new one are complementary and indivisible, linked by the central core of stairs and the basement space, but the functions are clearly divided between the different buildings, just like in the “maso” archetype. The two volumes are equal, but also different, it is the old and new that converse and confront each other; they are the metaphor of what Ladin civilization is today: an ancient community that looks to the future with courage.
Culture, memory, information, entertainment become the driving forces that make Ladin tradition alive. This role of inclusion and participation is materially created by the light itself that will diffuse from the glass walls of the new building that will become a lantern in the valley nights.
The conceptual proposal is coherently matched by an extremely rational functional subdivision. The new building houses the foyer and the whole museum, while the old Cёsa houses, starting from the bottom, the offices for delivery and recovery of museum material, the museum offices and the classroom, the library, the offices of the UGLD / UGC associations and the editorial staff and finally the newspaper archive.
The theatre and temporary exhibition are housed in the basement as well as the museum deposits and technical spaces. The uniqueness of the vertical connections, as well as optimizing the use of space, helps the user to orient himself within the complex. From a single point on the ground floor, the visitor can go down to the theatre or temporary exhibition or up to the museum or library, so users will always be clear if they are going to the new or old building.
From the foyer you can access all the public functions of the Cёsa: the museum, the library, the temporary exhibition, and the theatre; the museum foyer is integrated with the general one to optimize spaces and staff. This large glazed area overlooking the square becomes the focal point of the entire complex, where visitors, students, spectators but also the people of Val Gardena who participate in the cultural activities of the Cёsa will meet: a welcoming, cheerful and dynamic environment.

