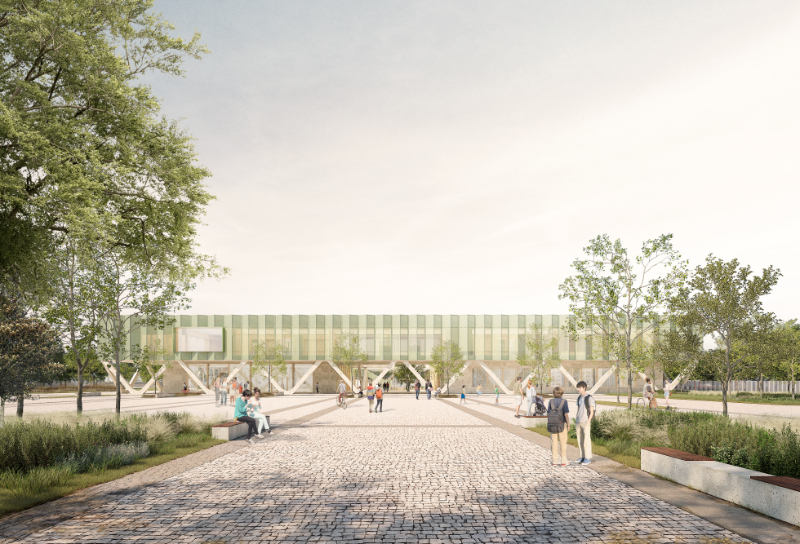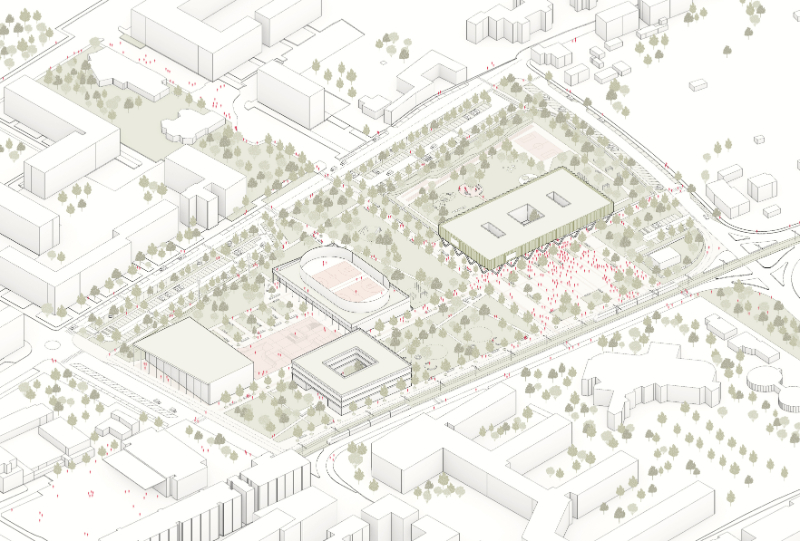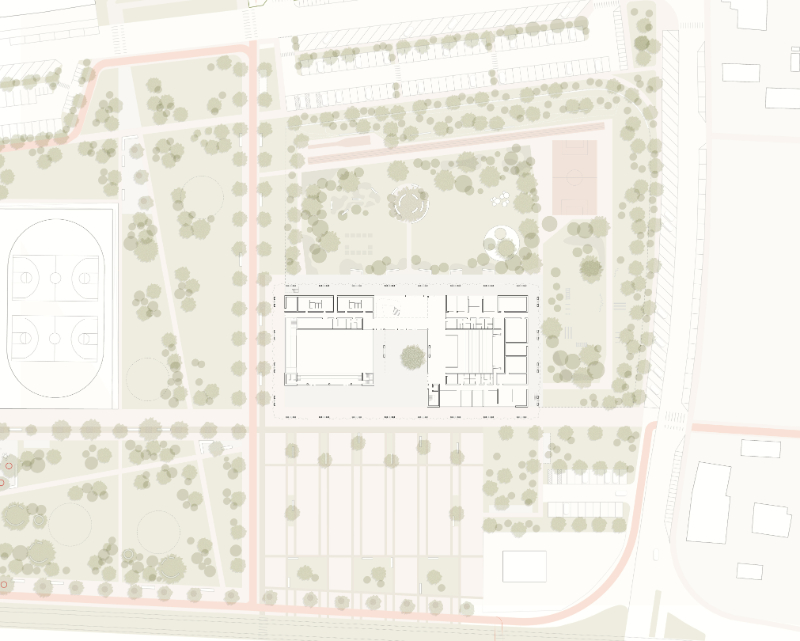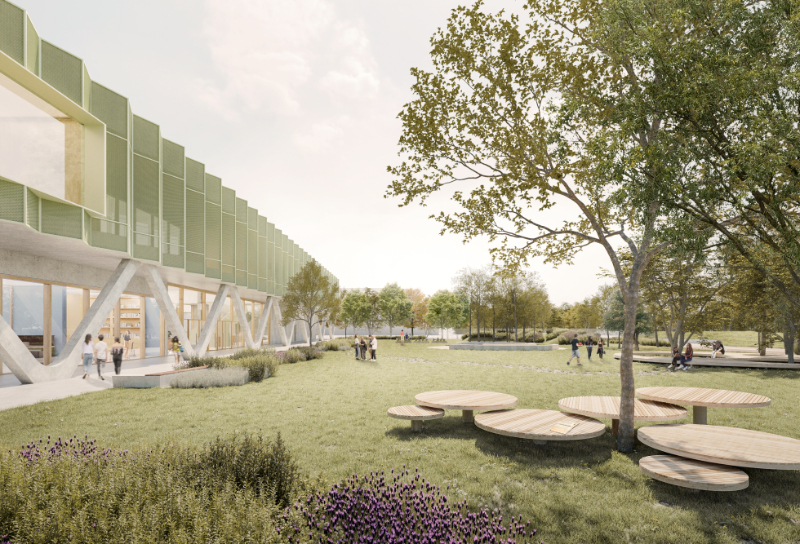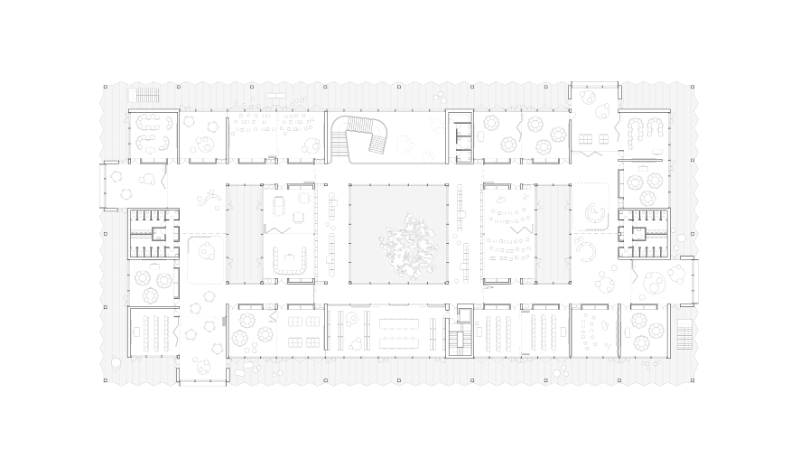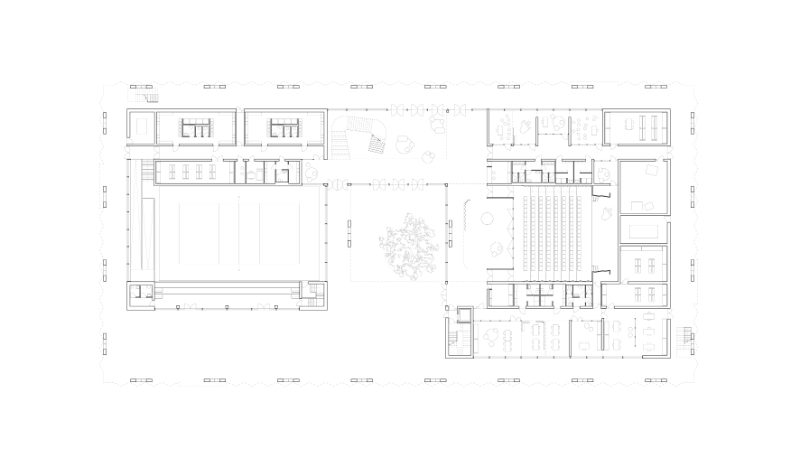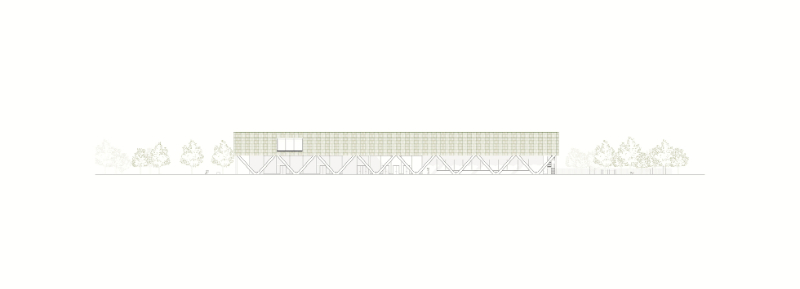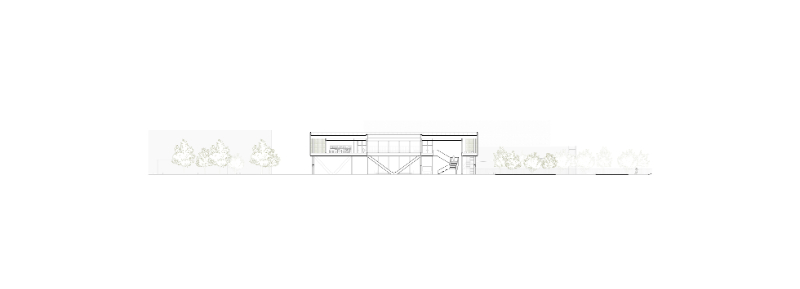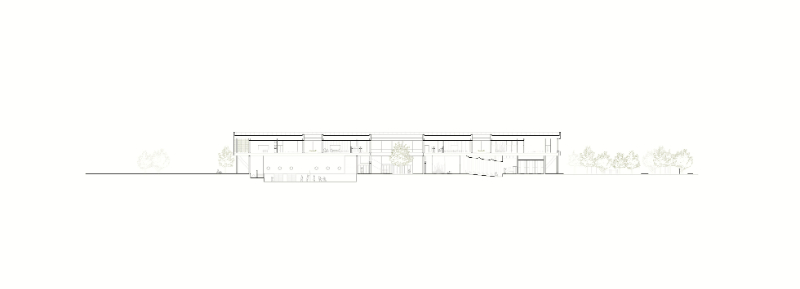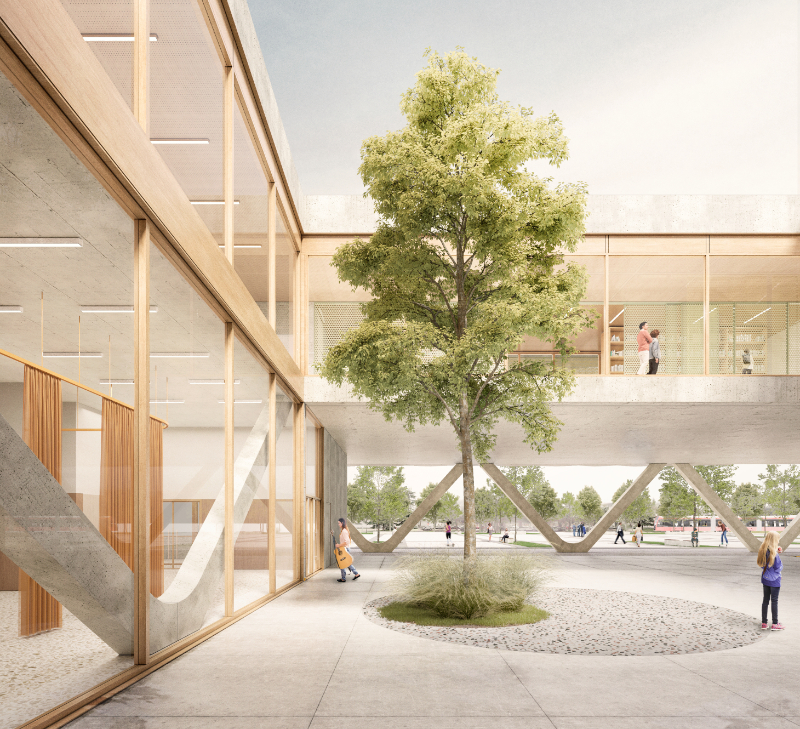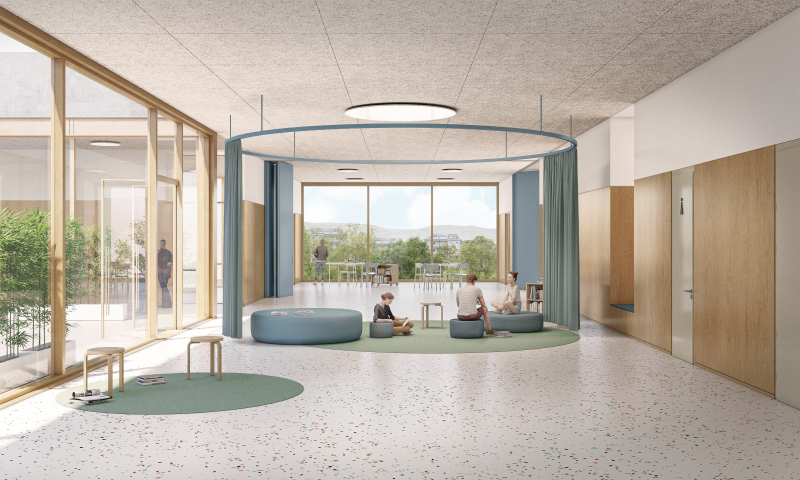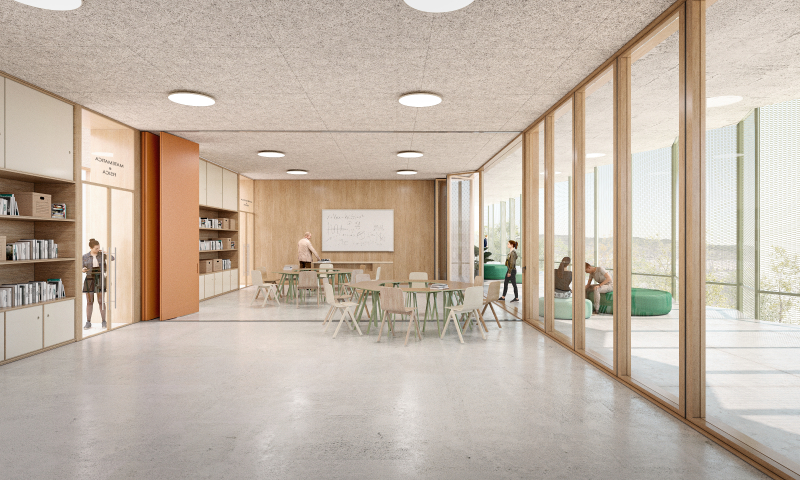The new school E. Fermi, is part of a central area for the future urban development of Scandicci and the metropolitan city of Florence, being in a pivotal position between the historic center of Scandicci, Casellina, and Florence. Through the route of the tramway that connects Scandicci with Florence and the future developments of the urban fabric planned towards the north area, the spaces along this axis become strategically barycentric with respect to the two residential areas, thus giving the project area the characteristics suitable for creating a new linear center of attraction capable of upgrading a site that is currently marginal.
The masterplan design followed two goals: the first is the relationship between buildings and green areas, enhancing the existing and integrating the project into a viable system that is now consolidated, without however neglecting future expansion programs; the second goal is the project choices for the creation of a system of diversified and flexible spaces, capable of adapting to multiple uses and a possible extension of the programs and key events already present in the area.
To do this, the project of new school E. Fermi presents itself to the city in a clear and easy-to-read way, a simple rectangular volume with only two floors above ground that contains within it a great complexity of spaces capable of accommodating the multitude of students’ emotions and thoughts. Externally the building is characterized by a careful and calibrated design of the elevations.
A school open to the city, through a permeable and transparent ground floor, but also a school capable of welcoming and protecting students under its green “cloak” that wraps the classrooms upstairs. This “filter”, a characterizing and identifying element of the entire complex, materializes through two different registers that underline the different vocations of the two levels of the school.
On the first floor, it creates an external area pertaining to the teaching spaces, protected, and shielded from the outside by a green stretched metal mesh that wraps and protects the school’s rooms. The only exception in the façade is represented by the cluster classrooms, which break through the continuous curtain of the metal cladding and offer a direct view of the surrounding outdoor spaces through large windows.
On the ground floor, on the other hand, where the more public functions open to the city are located, the façade recedes and becomes a portico, a reference to the archetype of historical educational architecture with its “V-shaped” pillars inspired by the geometries of the Tuscan “mandolato”. These do not only fulfill a structural function but, thanks to their soft design at the base, are also configured as “outdoor furniture”.
The theme of the intervisibility of spaces was considered fundamental from the earliest design stages, in order to create relationships both with the immediate context and within the building. The volume was therefore made as permeable to view as possible, through the openings of the ground floor and the skin of the upper floor, with a view to making the school an educational device in close dialogue with the city and the surrounding park. A place not enclosed in itself but extroverted and ready to welcome the inhabitants of Scandicci inside, creating a continuum between indoor and outdoor spaces.

