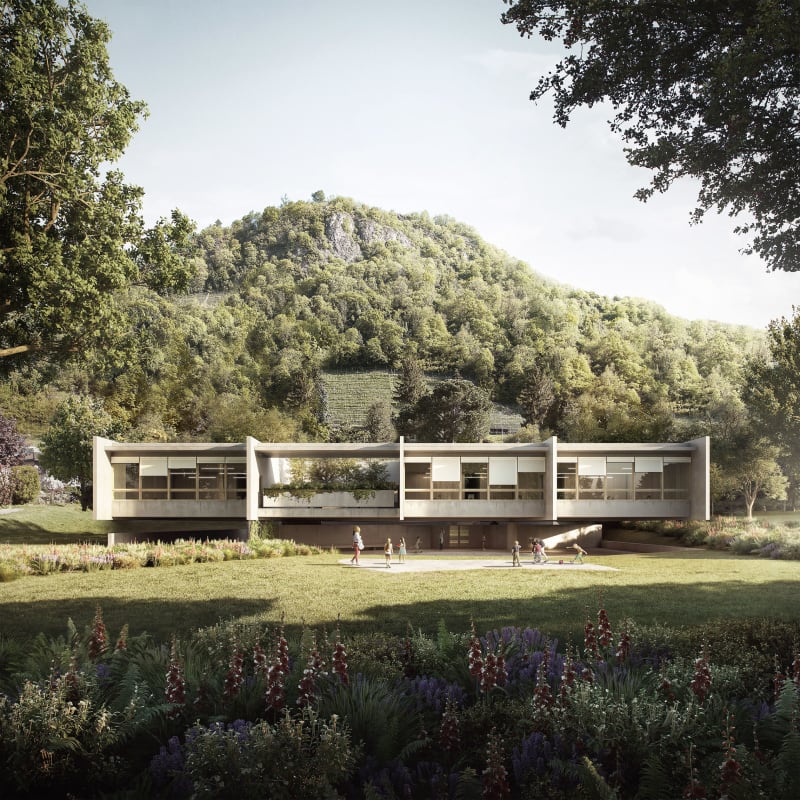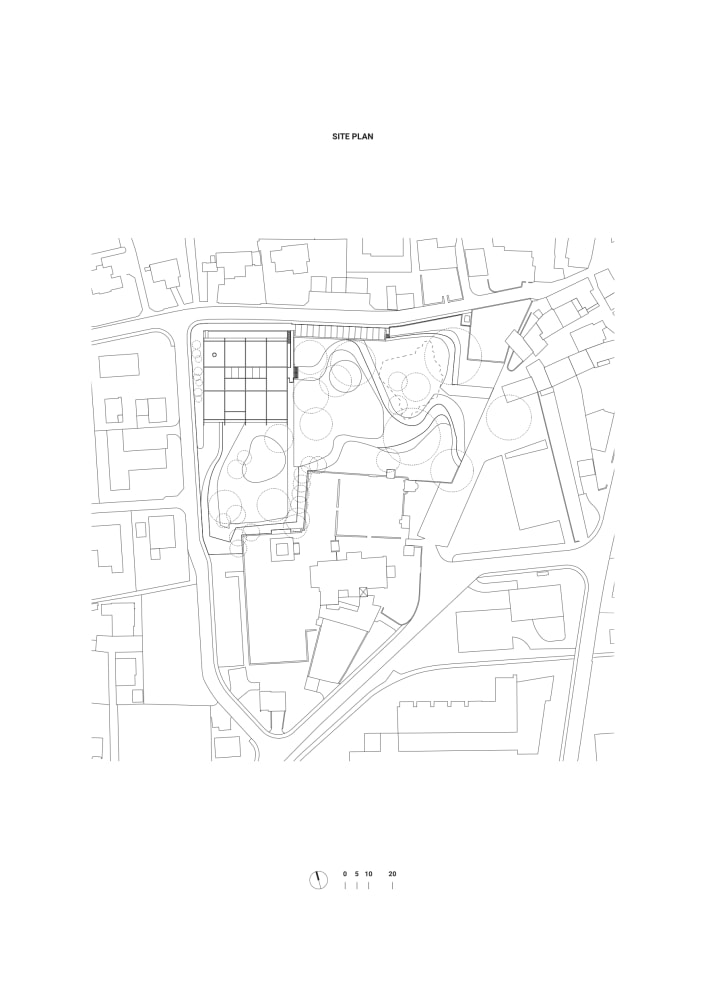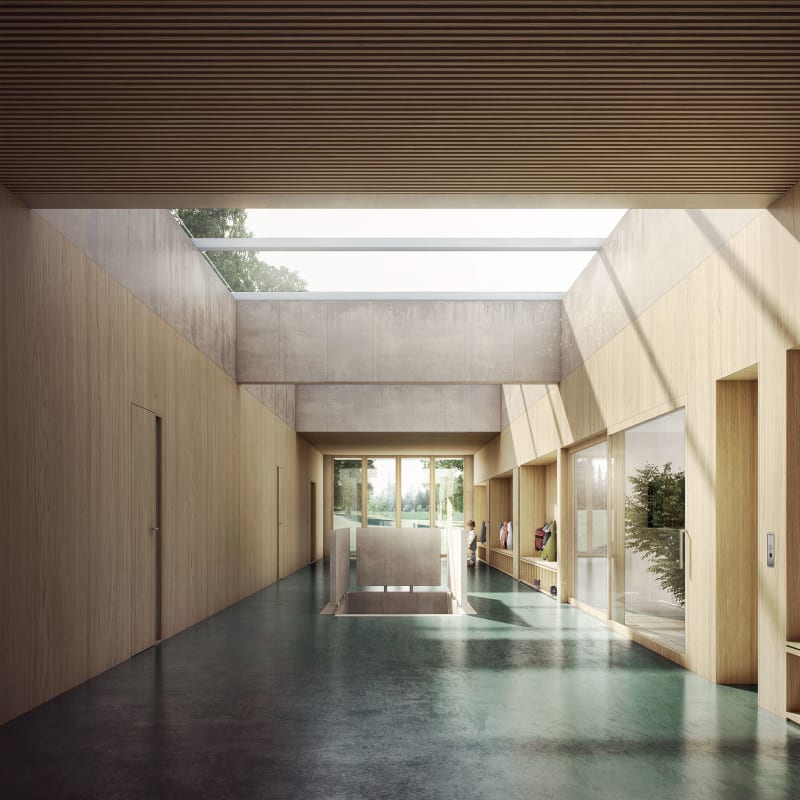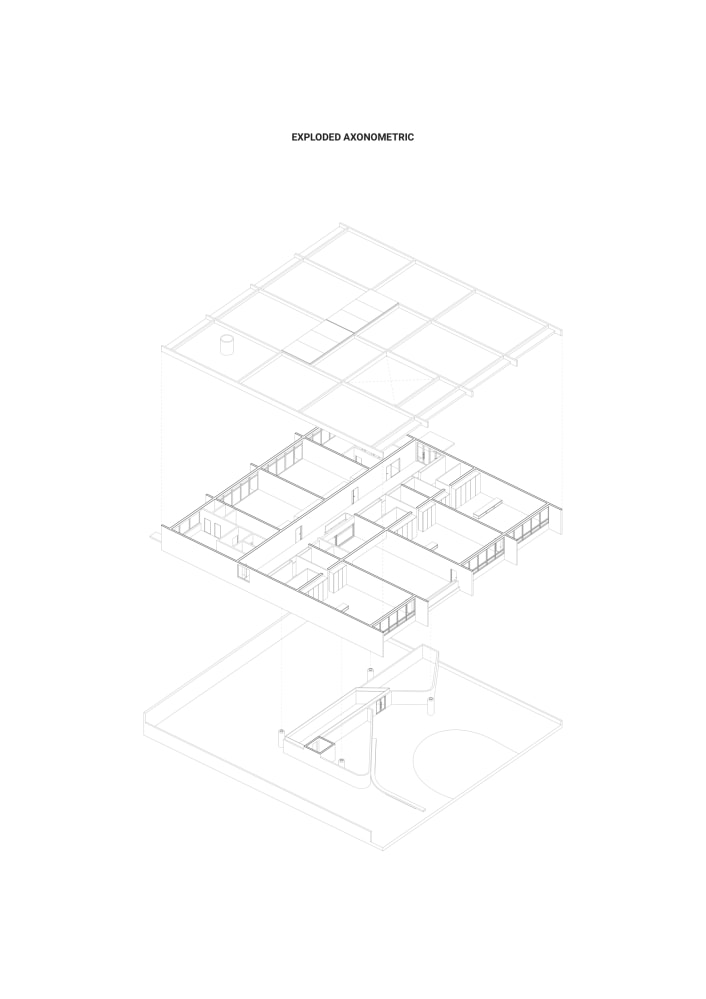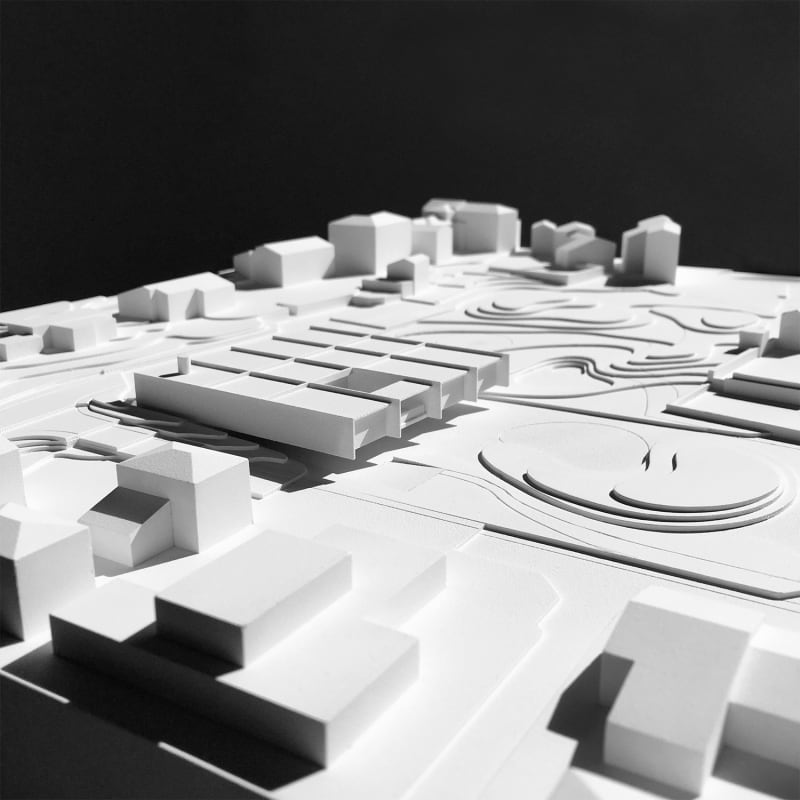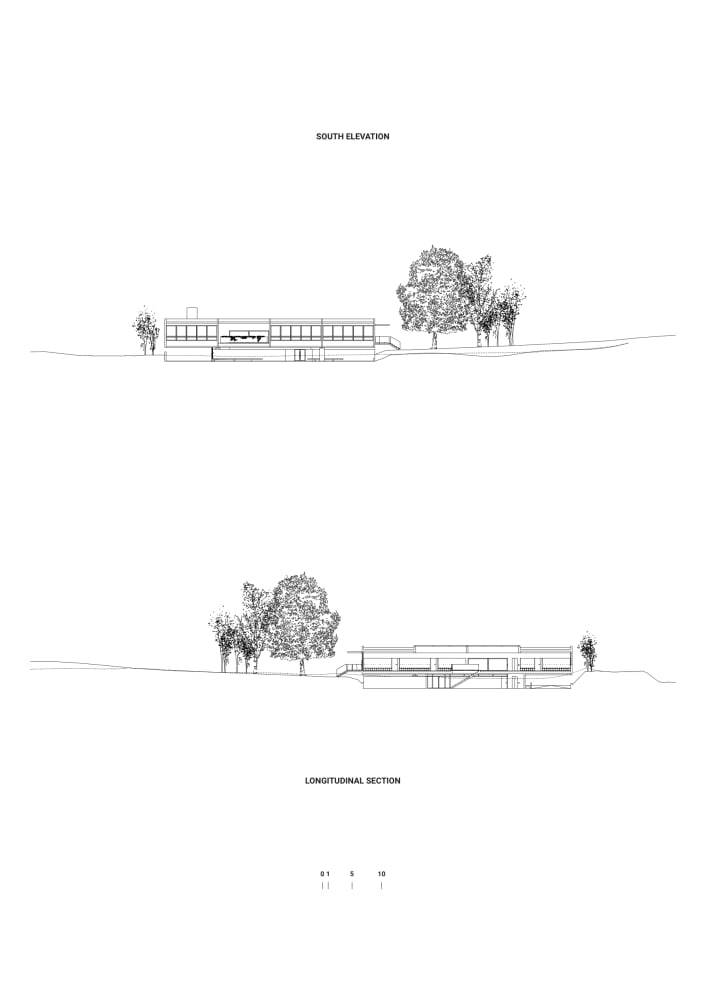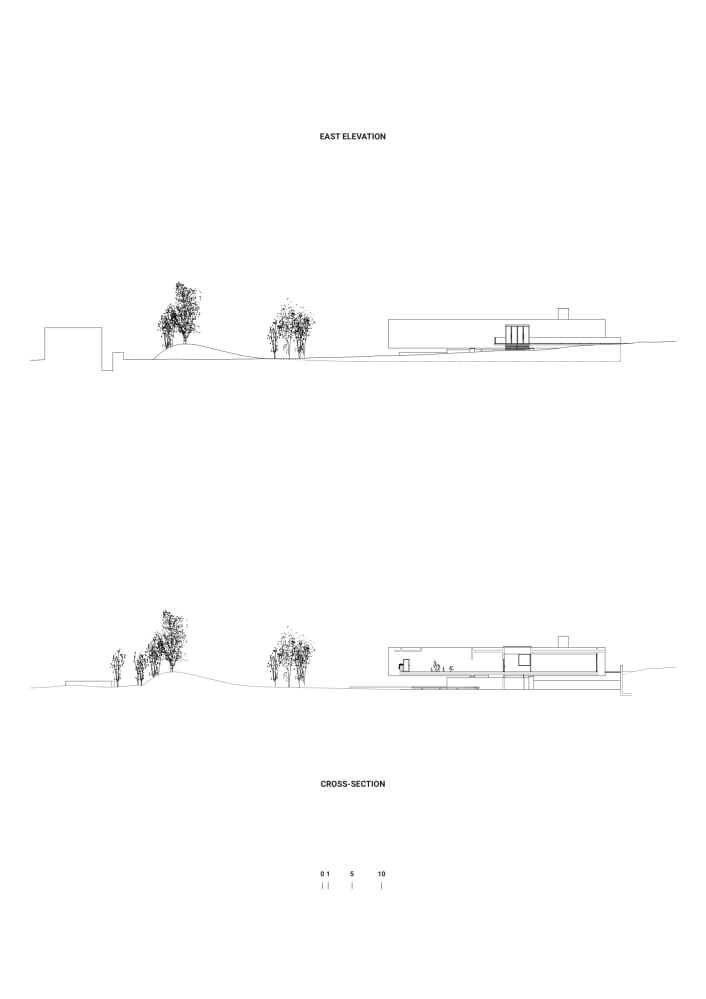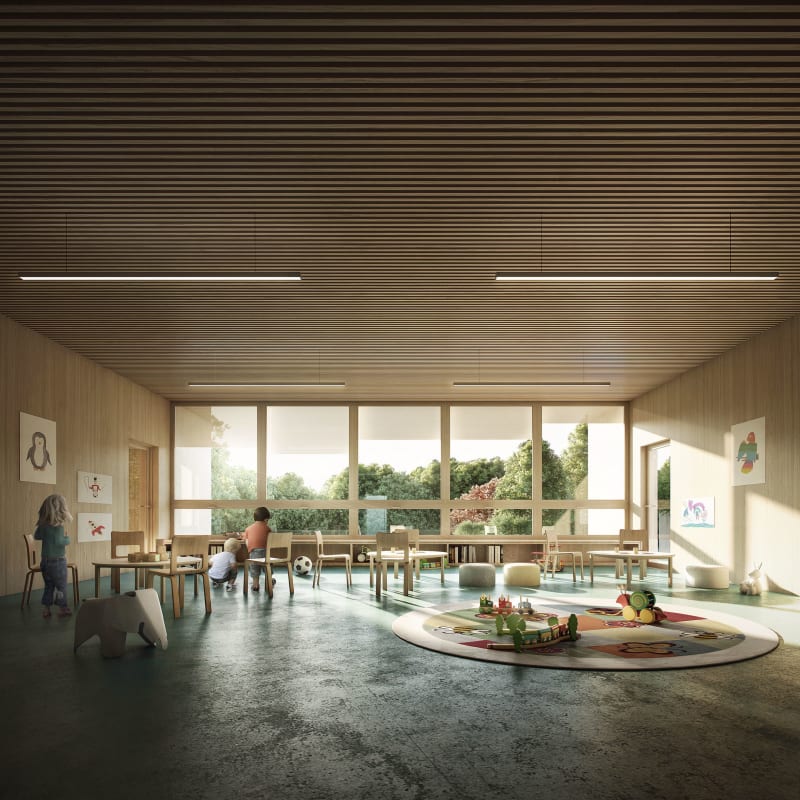The new kindergarden is situated at the foot of a hill in a place surrounded by vegetation and close by to the old center of Lamone. The park is divided in two different parts, the public one, nearest to the city center creates a point of arrival and connection with the school, and a private one, which is part of the program of the building.
The new school takes advantage of the morphology of the ground and it’s positioned in the highest part of the site reducing to the minimal the digging. This, in addition to compact size of the building permits to preserve the existing nature and the valued trees.
The main floor is at the same level of the street therefor avoiding unnecessary stairs. It contains the principal functions of the school which are connected to each other. We were asked to foresee the possibility of building a new classroom in the future, so we already included the space in the volume. When it’s necessary, it will be enough to do a small intervention to transform the outdoor playing space in the 4th classroom. The atrium has been designed as a meeting point for the children. It’s a common space that gives access to the classrooms and connects to the garden on the ground floor.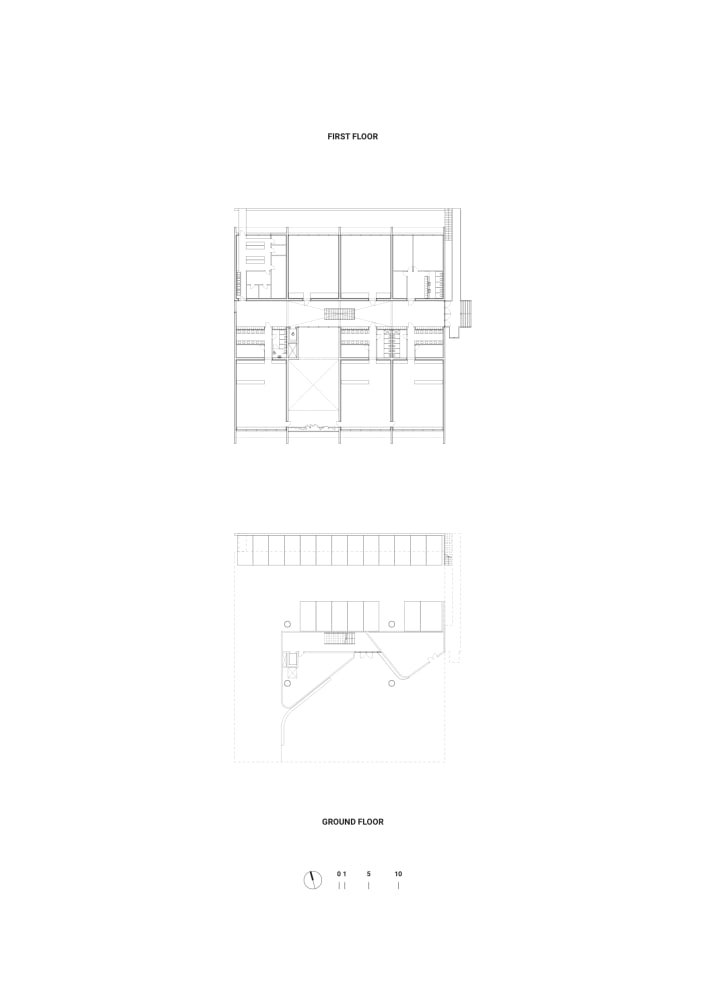
The structure has been designed as compact as possible and determinates the volume. Wall-beams define the spaces clearly and the 4 structural columns that support them free the space below, with the least occupation of the land. In this way we create the space for the public parking (independent from school) and a covered play area for the children that connects to the garden.
The park has been thought like a soft depression on the ground, creating a natural division between the school garden and the public park but keeping a visual continuity between them. The vegetation on the edges creates a natural fence for the school and delimitates the perimeter. The existing nature is preserved and enriched with herbaceous plants of different flowering, showing a different park in each period of the year. A green rooftop represents the 5th façade, that creates a visual continuity of the park from the hill.

