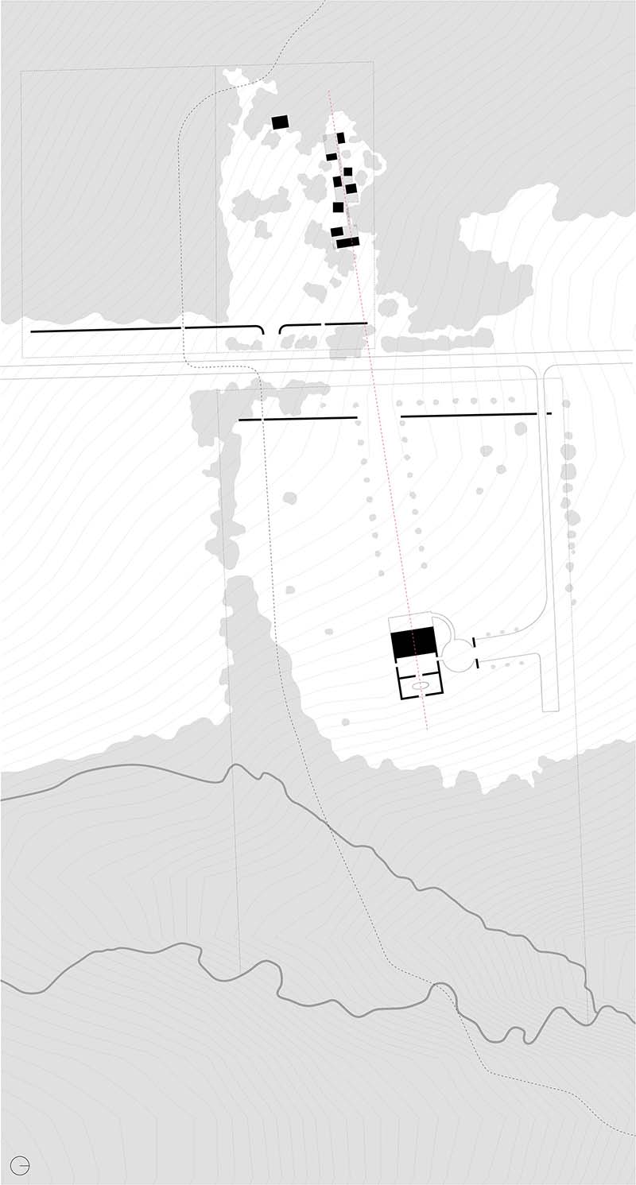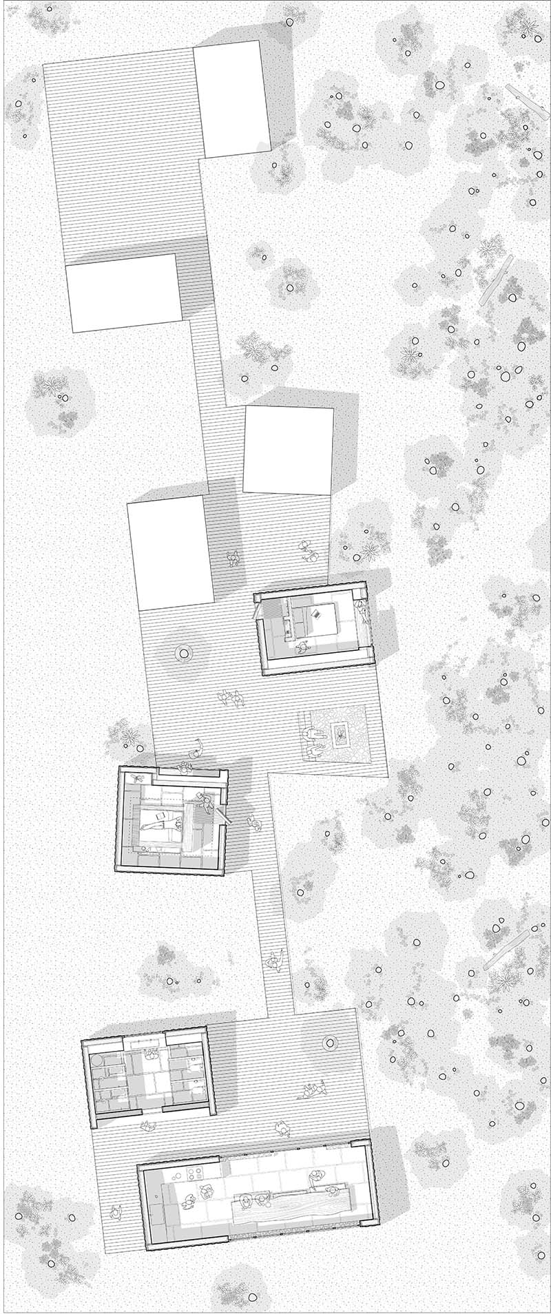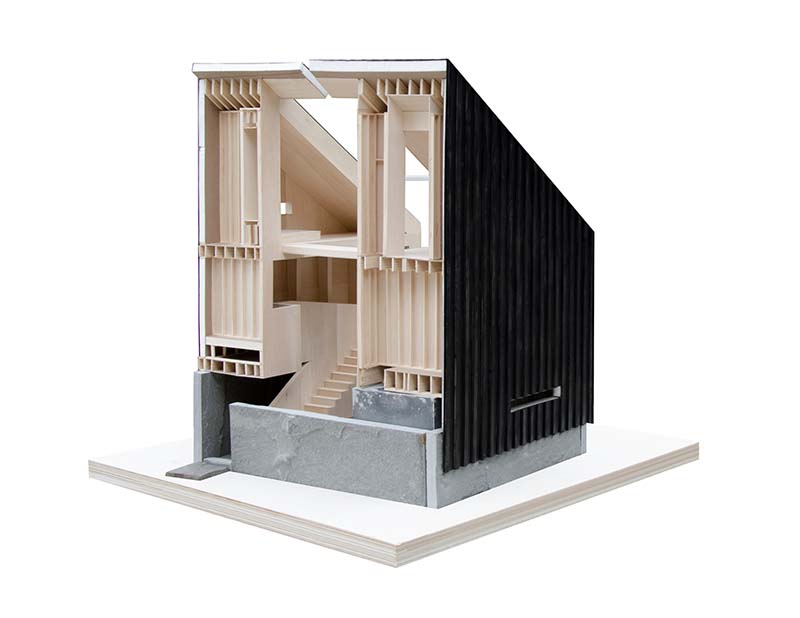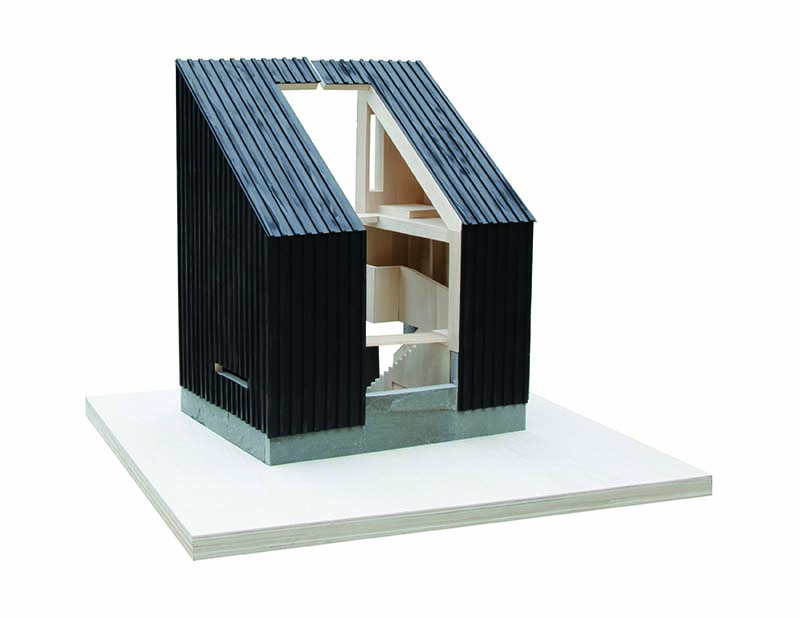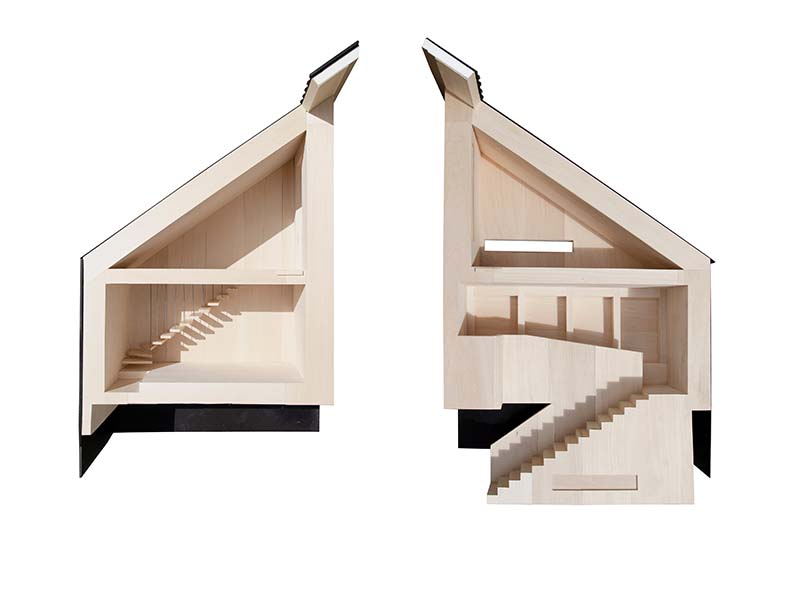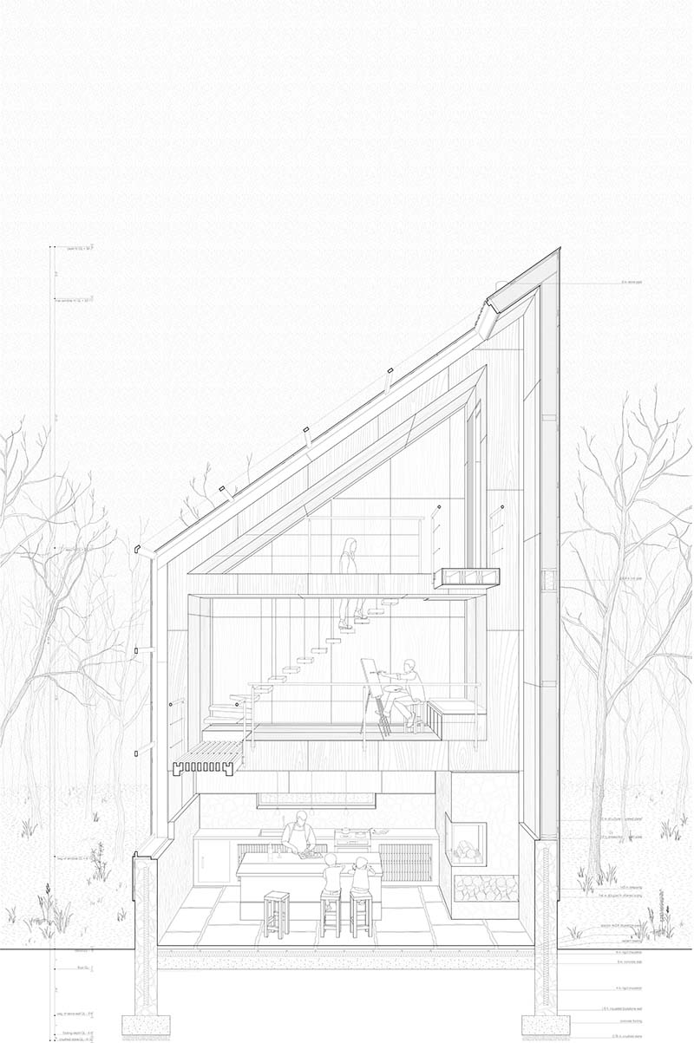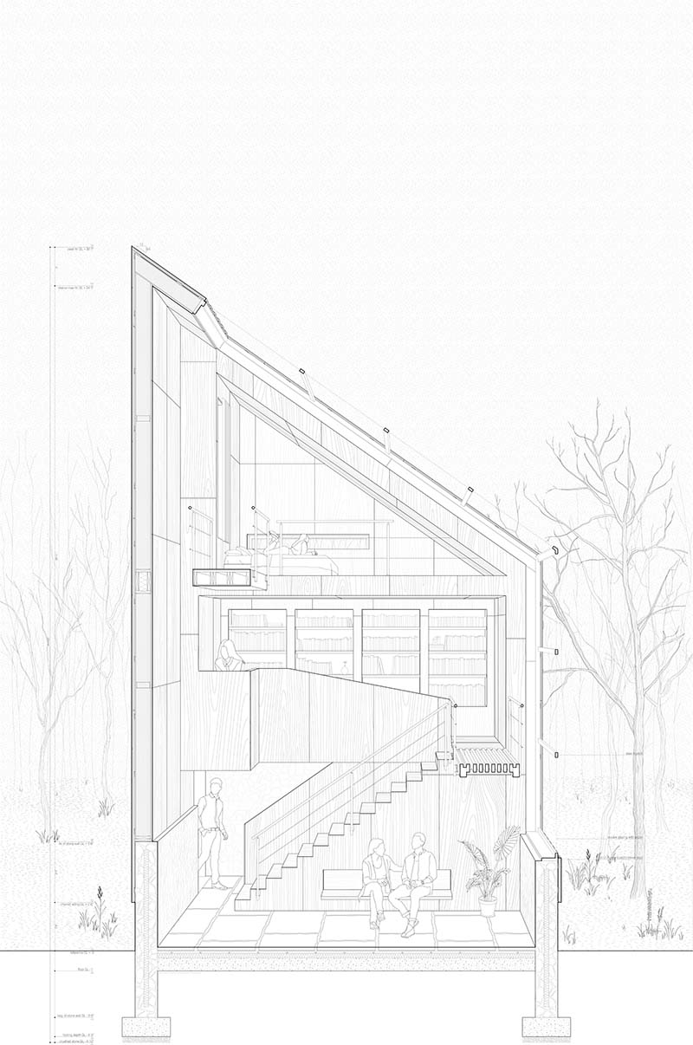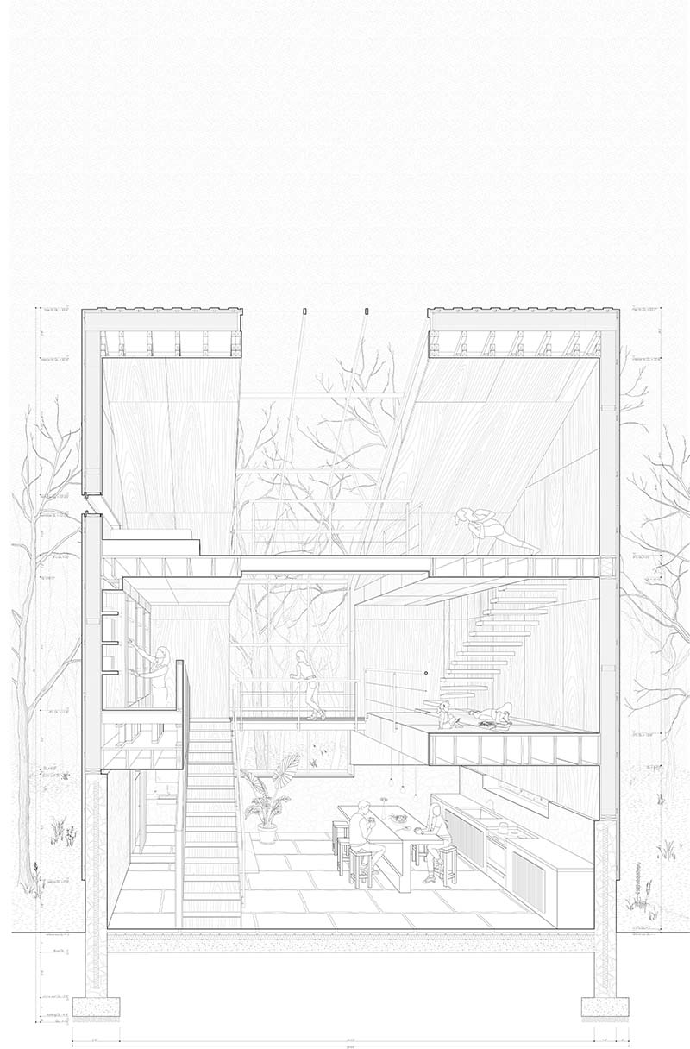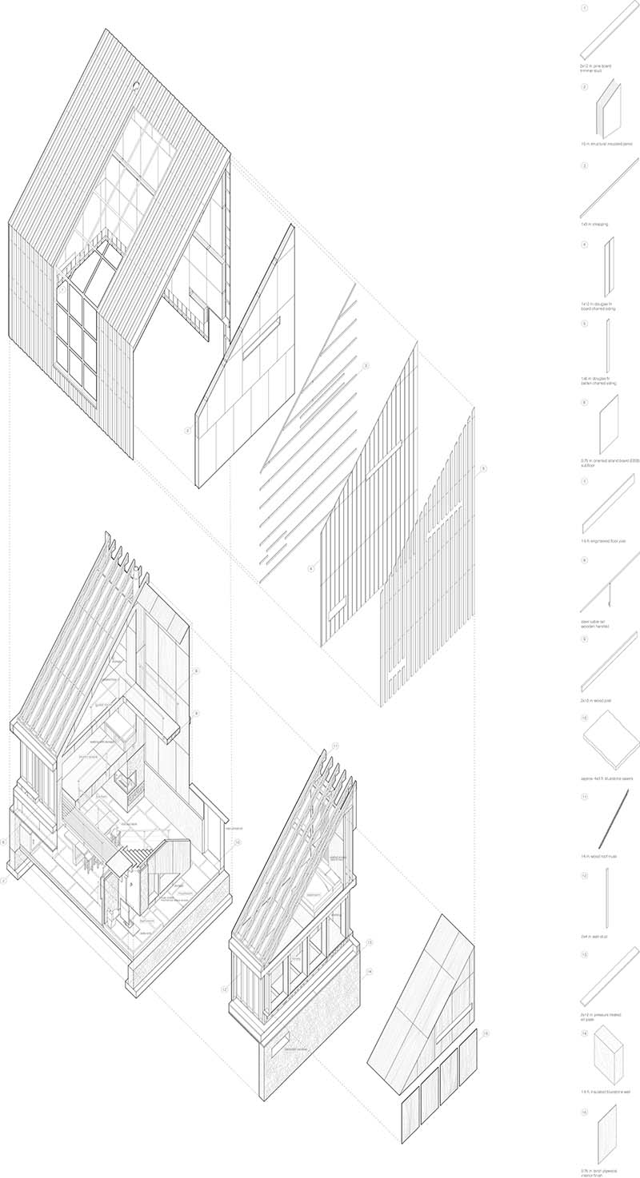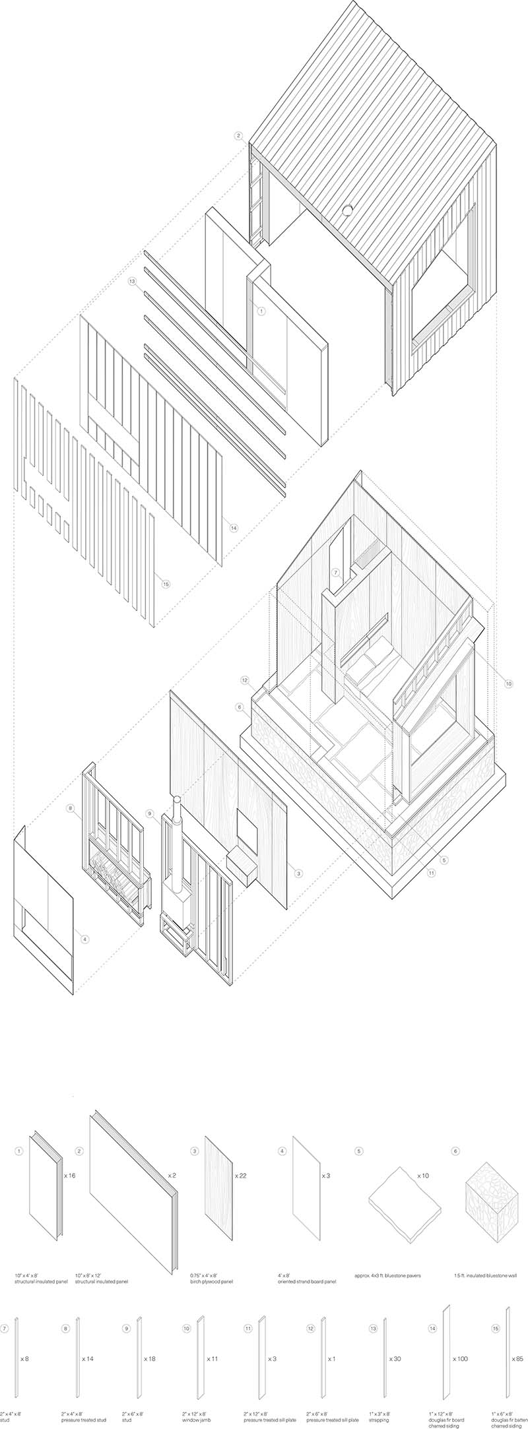The project is located on a private property near Treman State Park in Ithaca, NY. In response to our site observations and to our clients’ desires, the proposal was developed in two parts.
From the outside, the Nordic Retreat House sits sculpturally within its surrounding landscape. Minimally perforated on its north, east and south facades, the building presents itself as rather hermetic upon approach. Upon entering, however, one’s perceptions are completely subversed: a triple height, ten foot wide window opens the interior up to the forest beyond. Everything within the house revolves around this opening: the programmatic spaces, though carved into the walls on either side of the window, completely open up the space in between. The functions of the house are divided by floor into the three categories of “live, work, sleep”, and the circulation weaves its way upwards and across each of these, revealing new views onto the forest as one ascends. The house’s materiality also responds to programmatic specificity: stone is the primary material for the ground floor containing the wet spaces, whereas wood is utilized on the upper floors to convey warmth and lightness.
The ‘Cabins in the Woods’ Scheme:
Developed as a continuation and terminus to the property’s existing east-west axis, the intervention develops around a central pathway that connects two common houses with a number of small design-to-build cabins. Although the latter are minimal in both form and function, their originality stems from their unique openings onto the forest, which each privilege a carefully curated and specific reading of the surrounding landscape. Each pavilion is a unique “window” onto the forest.

