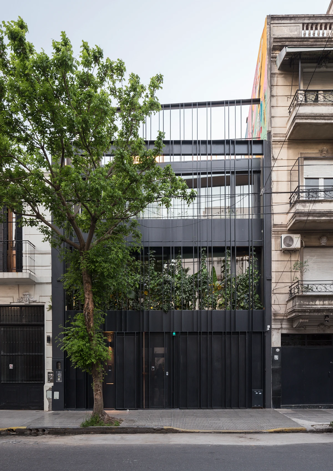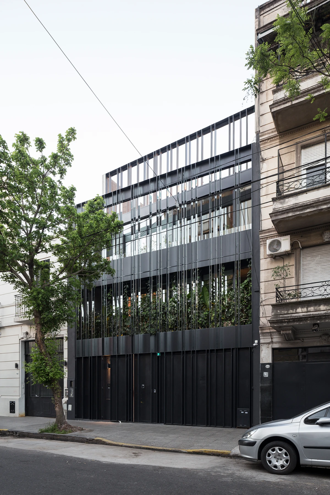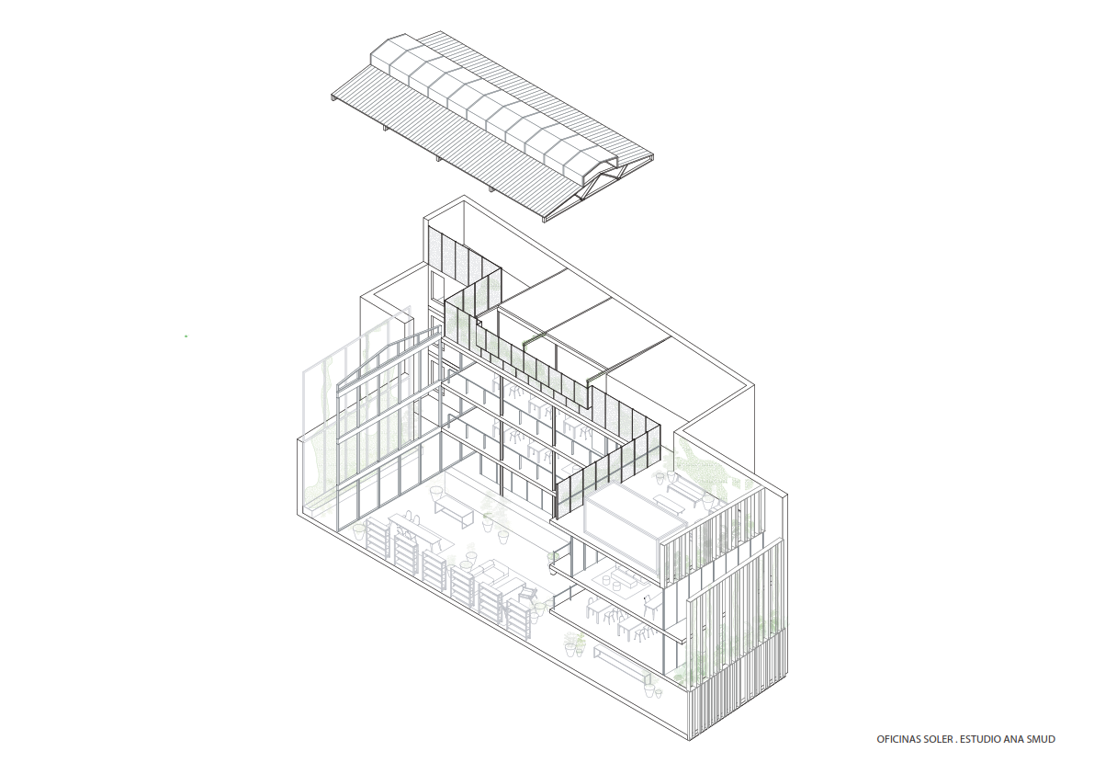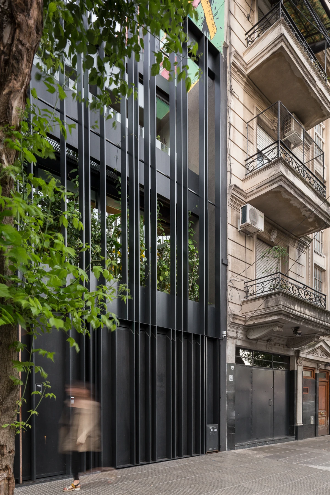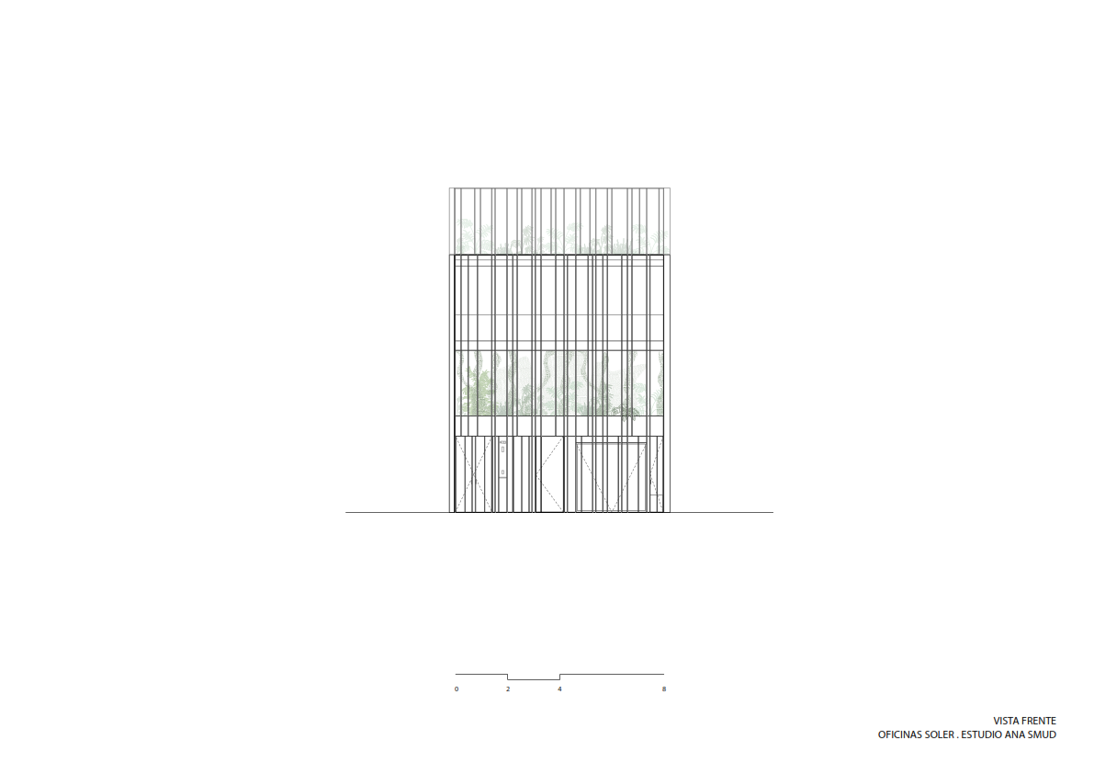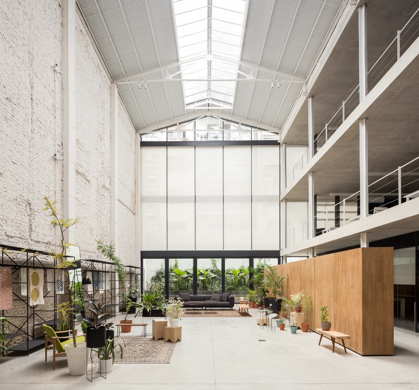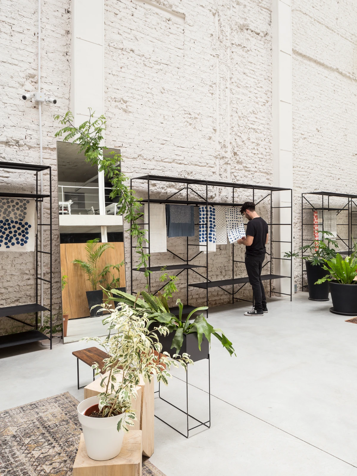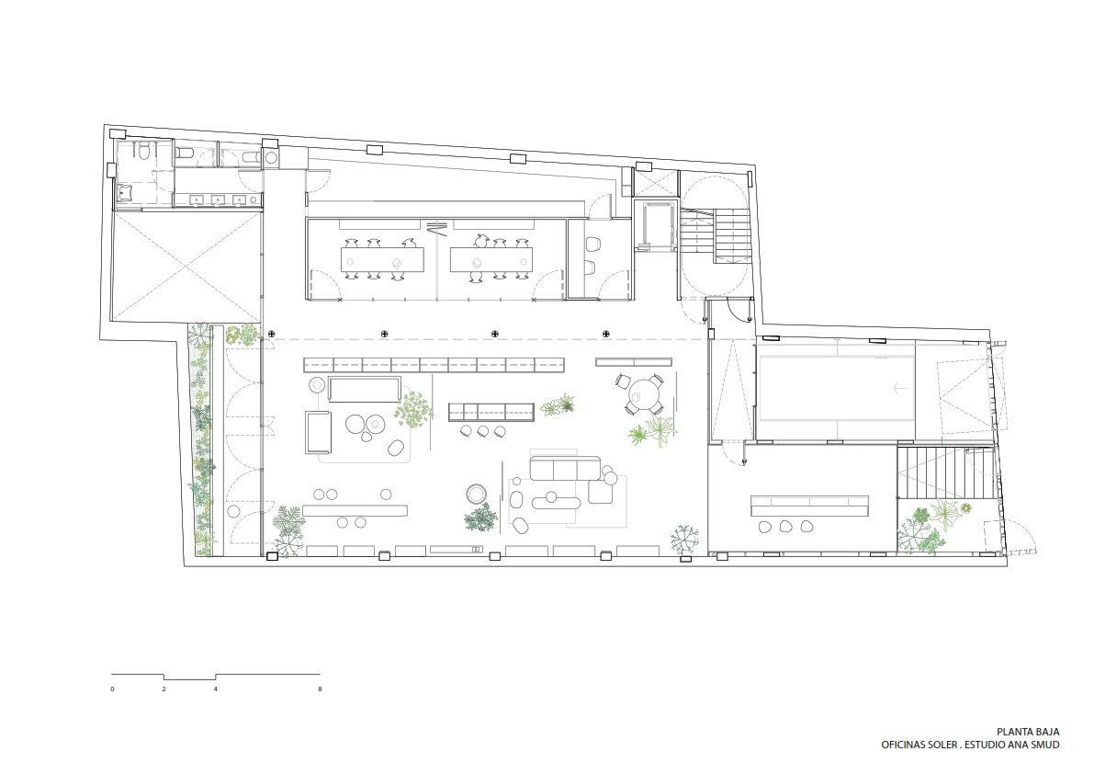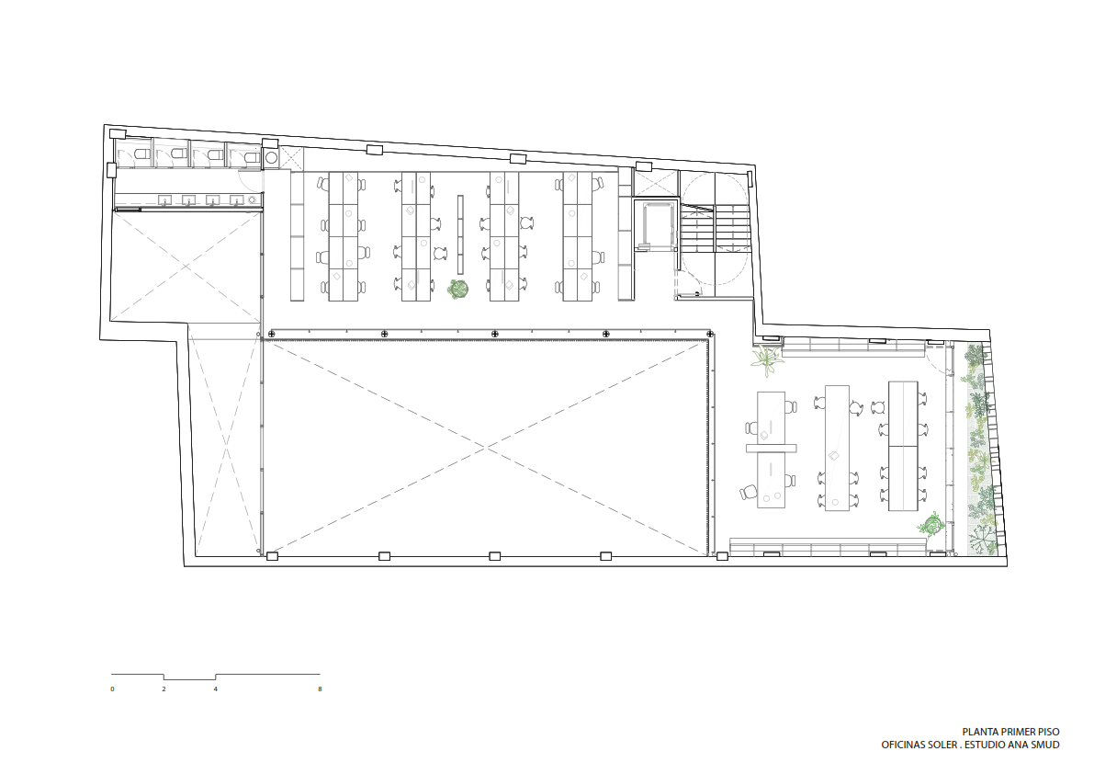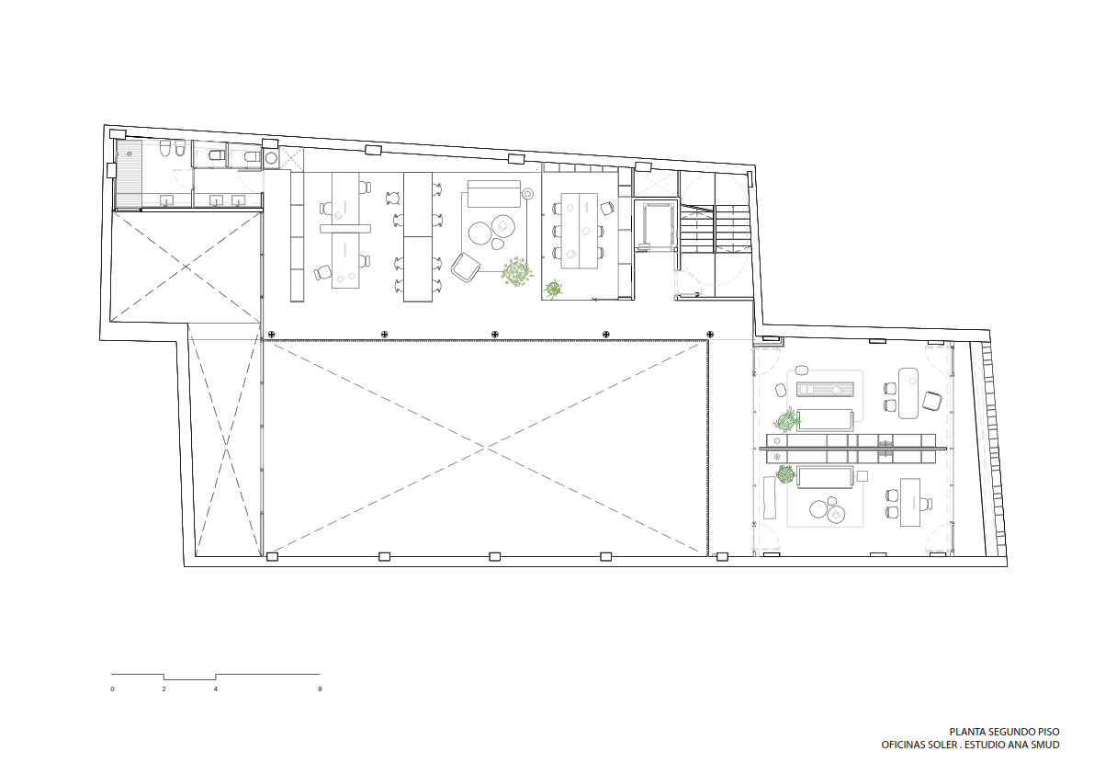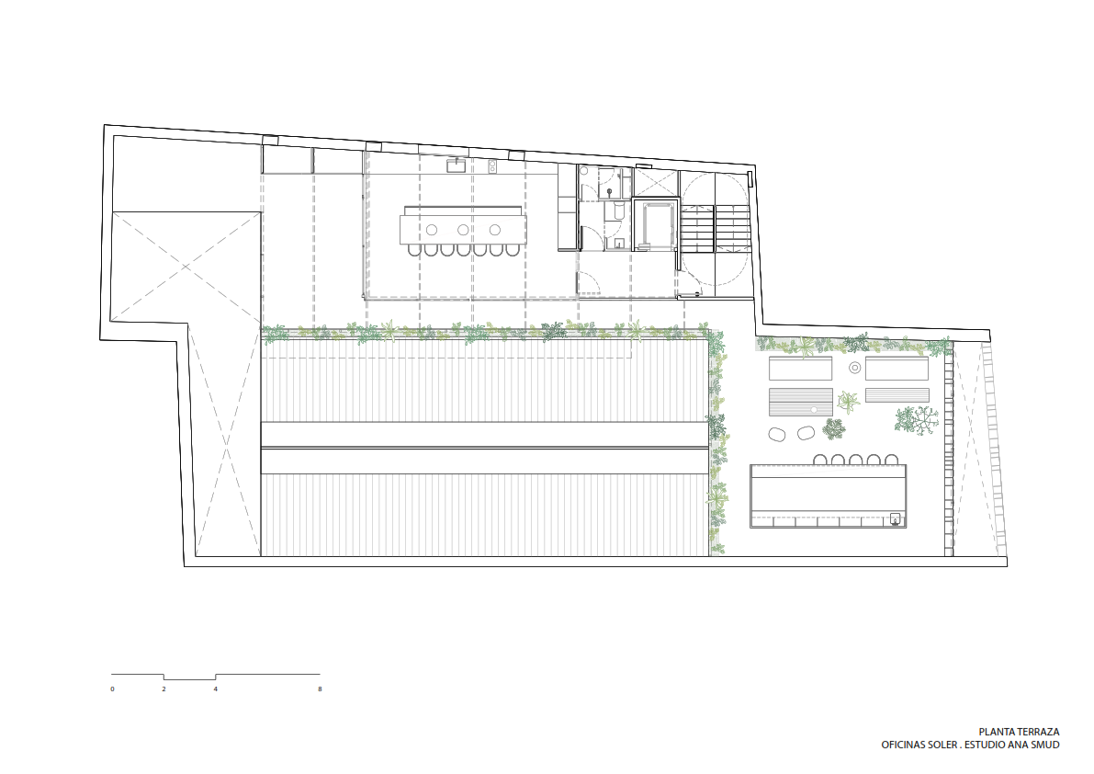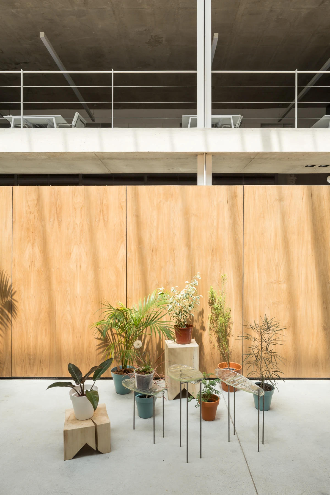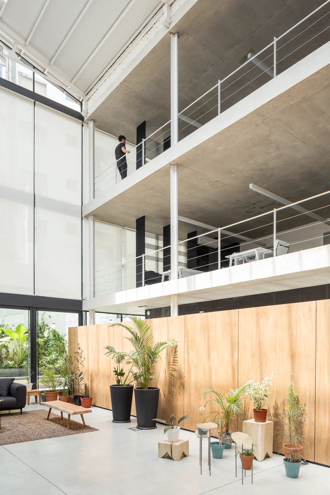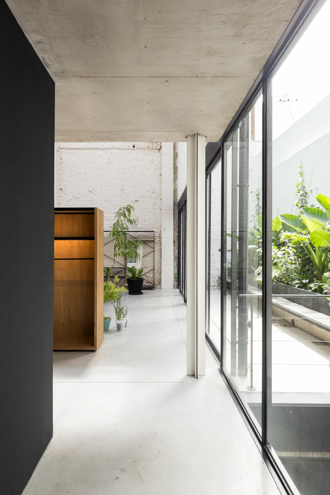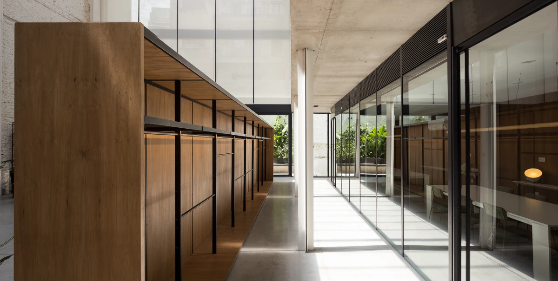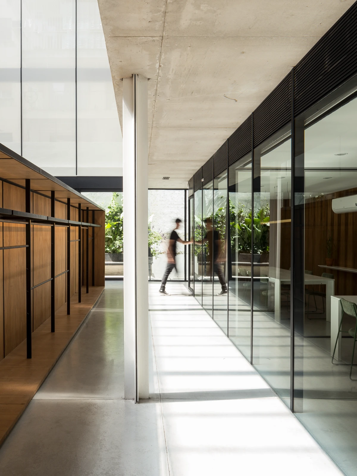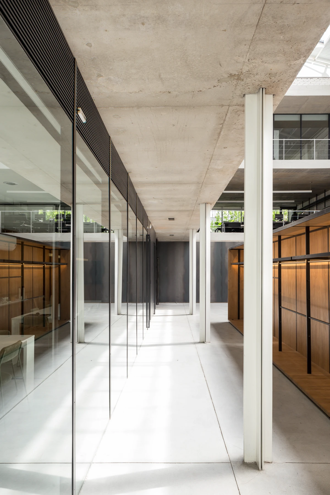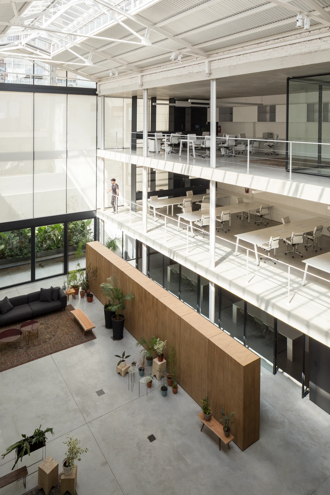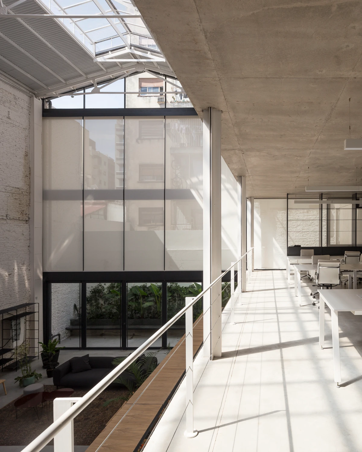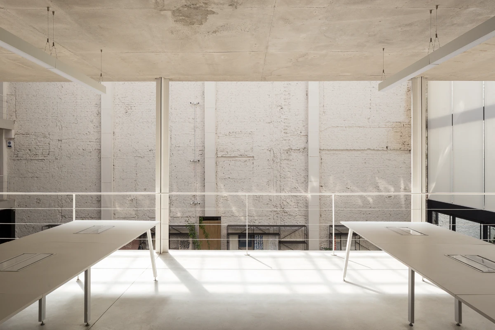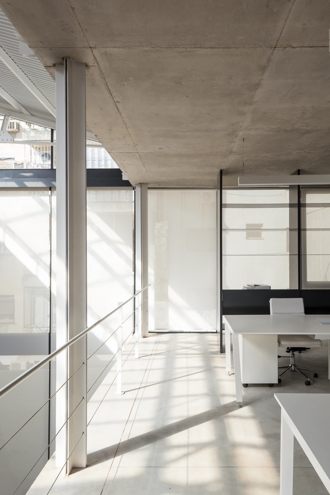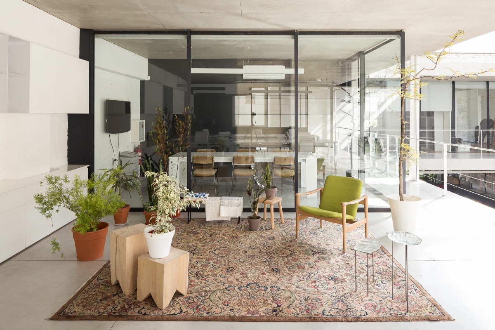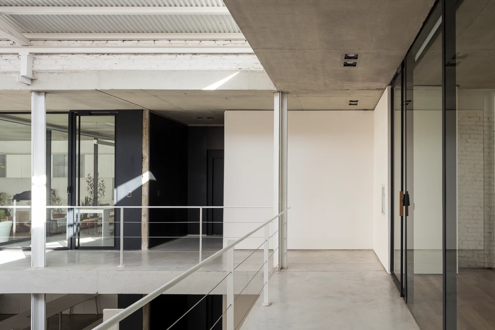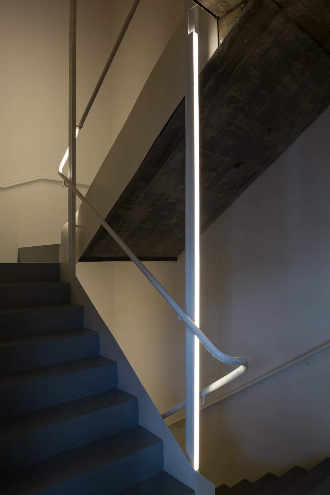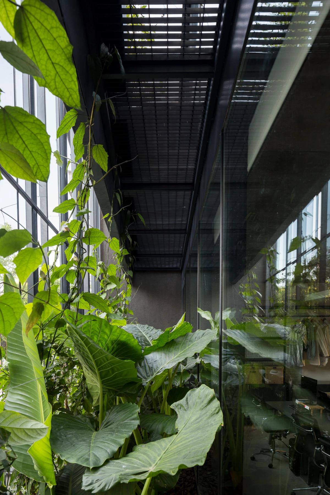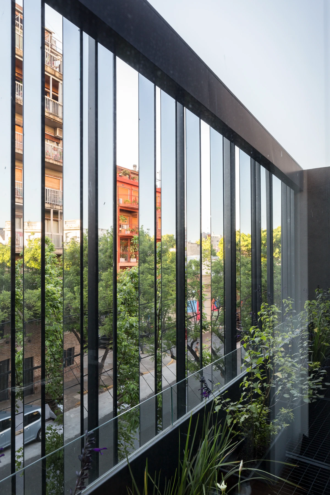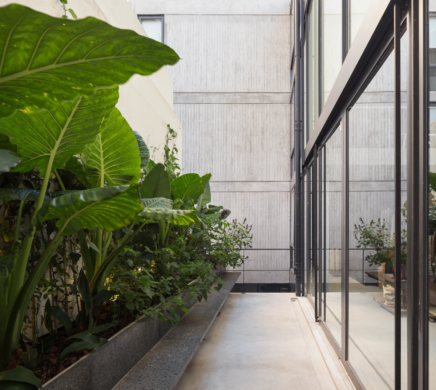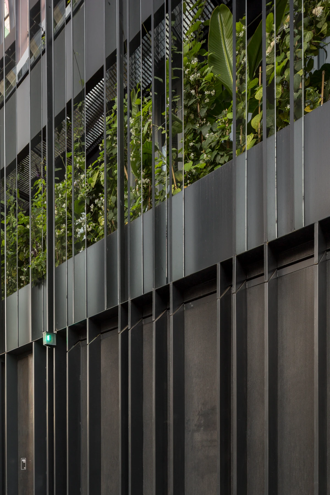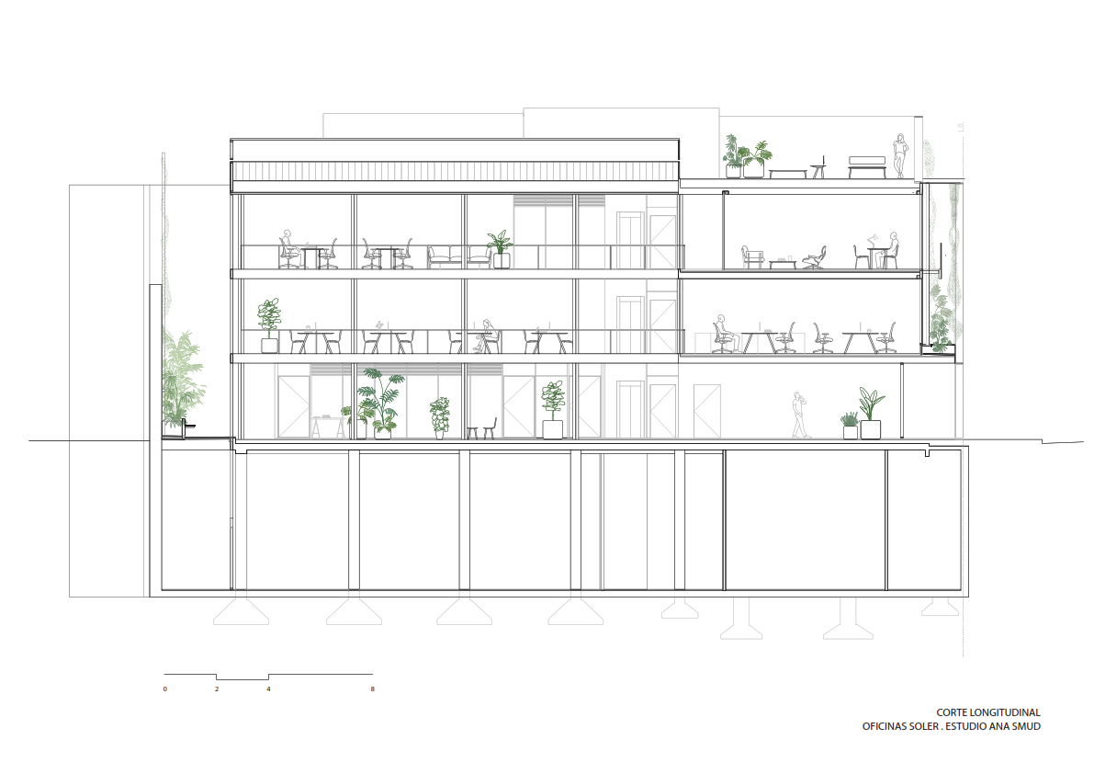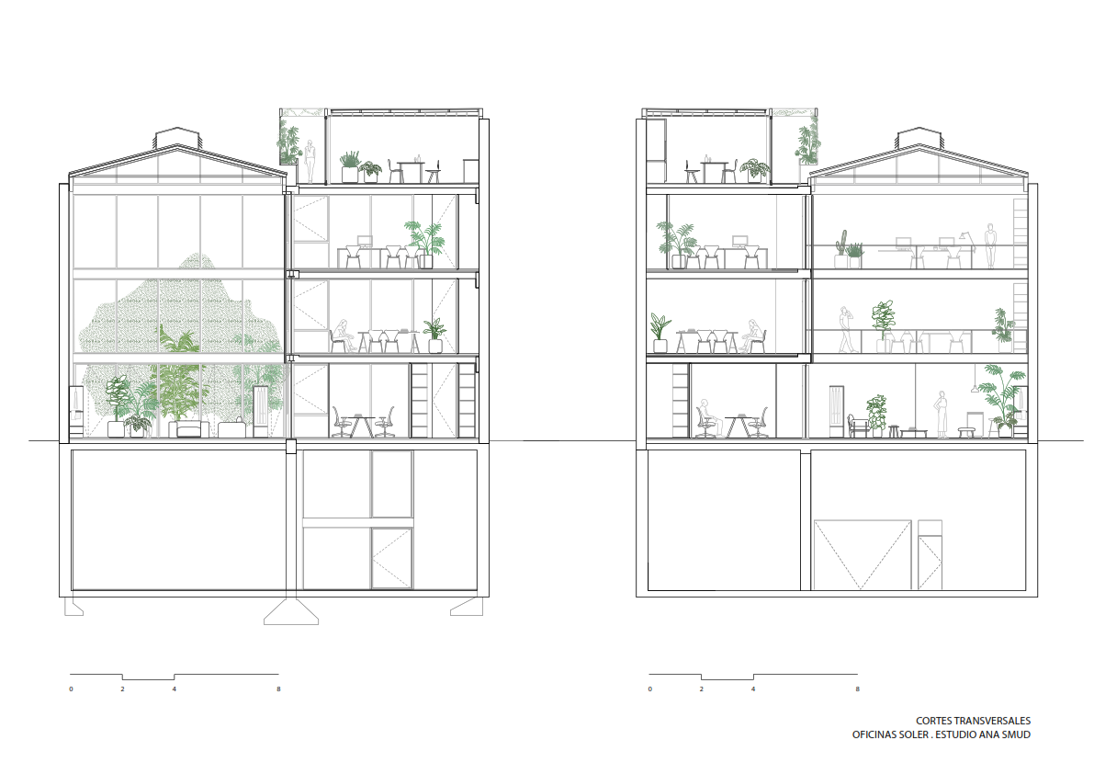The Oficinas Textiles Soler project was developed in a unique space: a former warehouse with an adjacent plot at the back, located in the Palermo neighborhood of Buenos Aires, Argentina.
The building needed to accommodate the offices, storage facilities, and exhibition spaces of a company that designs and markets textile products. The proposal aimed to create an intimate, self-contained world that embraced the diversity of the company’s activities and resources within a highly dense urban environment.
One of the design principles of the project was the construction of voids as a means to connect people and work teams. This connection is sustained by the morphology of the floor plan, rather than through the presence of walls. In addition, the creation of voids serves as a resource that reveals various experiences and artistic interventions, which are grounded in textile design, the company’s core focus.
Through the refurbishment and repurposing of the warehouse, an immense internal volume was created to house the main hall where the company’s products are exhibited, events are held, and alternative work environments are generated. Bright and flexible, this large void allows for work at multiple scales, renewing the space and enabling additional uses.
On the adjacent plot, two levels were built to house closed offices and workstations. The new construction is delicately juxtaposed with the existing structure without competing or fading away. Large windows, high ceilings, and open-plan layouts optimized for work define the space where creative thinking takes place.
The building’s façade, facing the street, presents a subtle appearance. It is both transparent and opaque, made up of irregularly spaced vertical reflective slats that provide a dynamic visual reading. Behind it, a terrace with abundant greenery is multiplied by the reflective play. The translucent façade reveals the building from a frontal perspective, while as one passes by, the structure quiets down, giving prominence to the lush vegetation.

