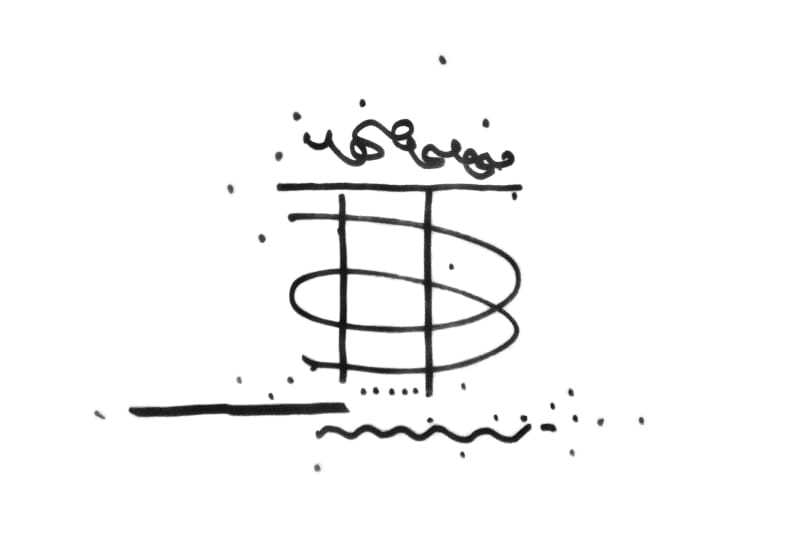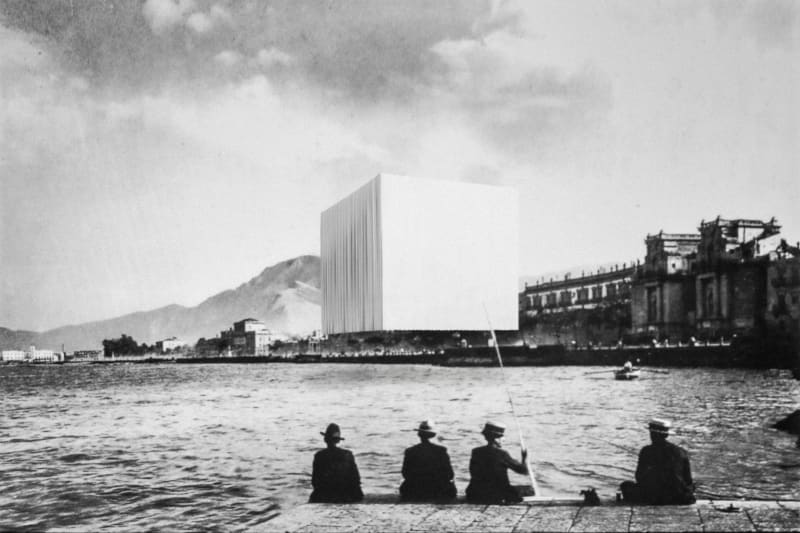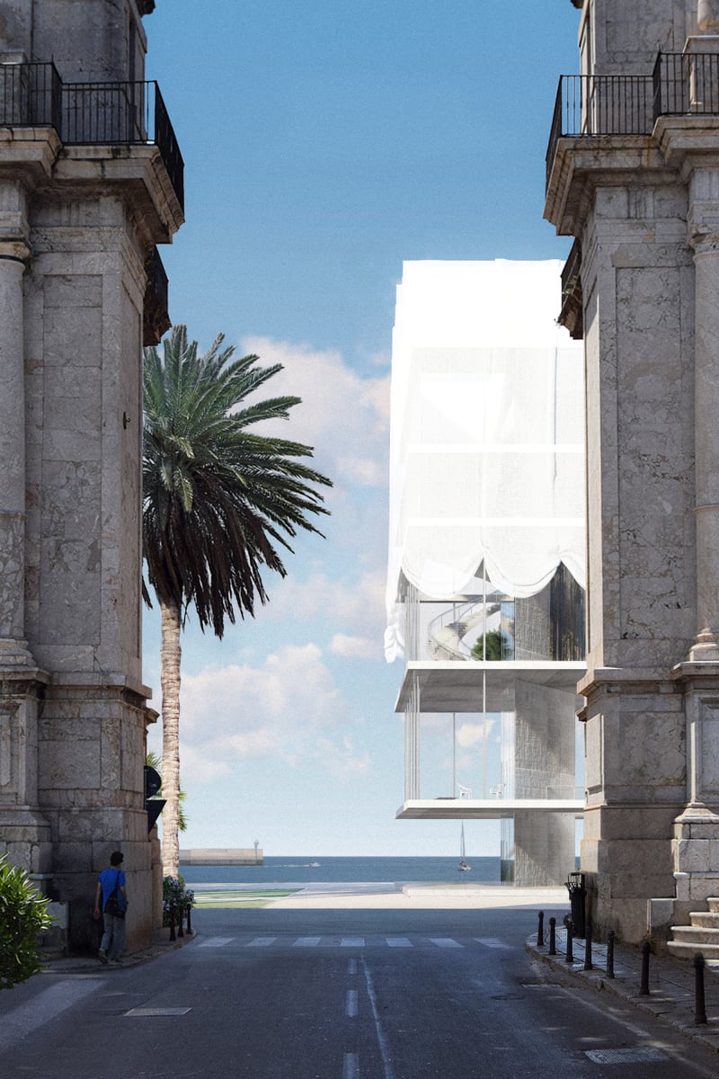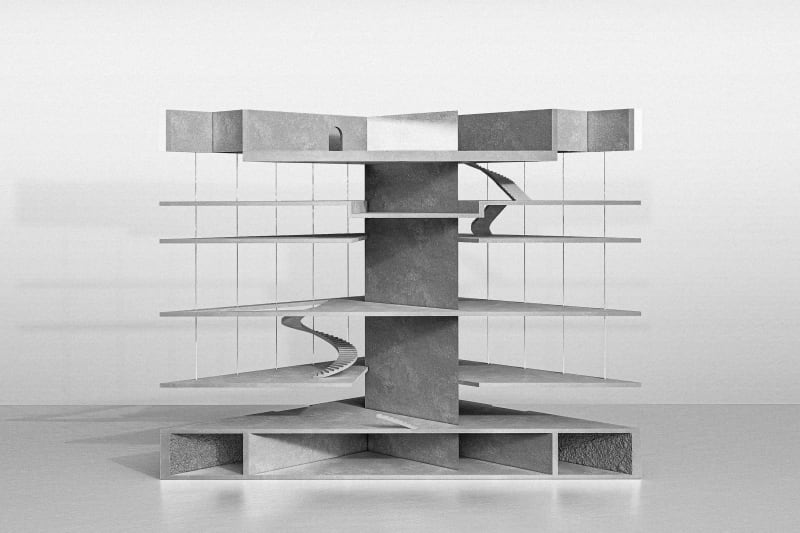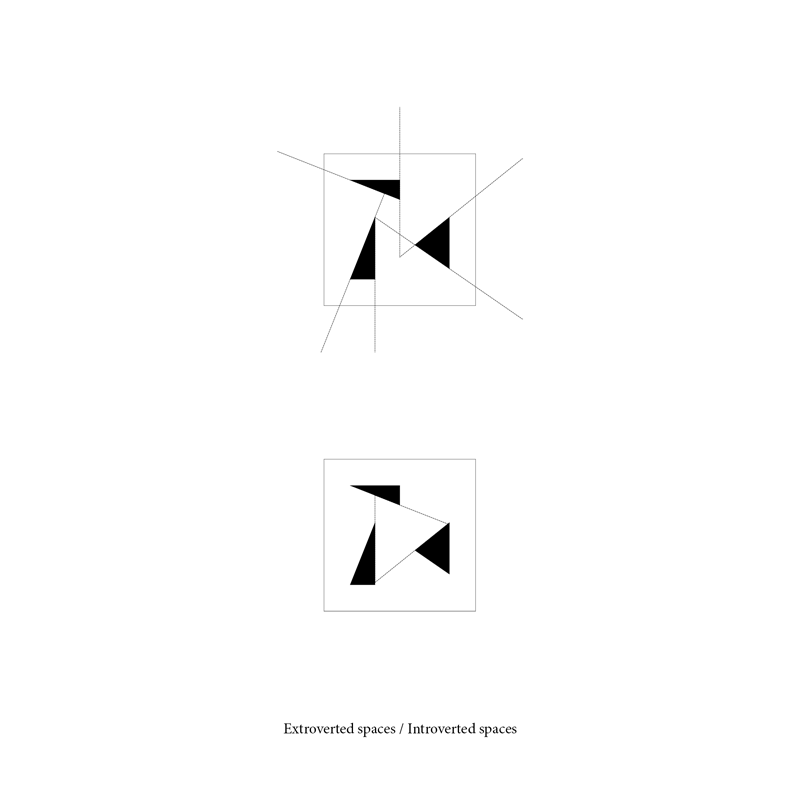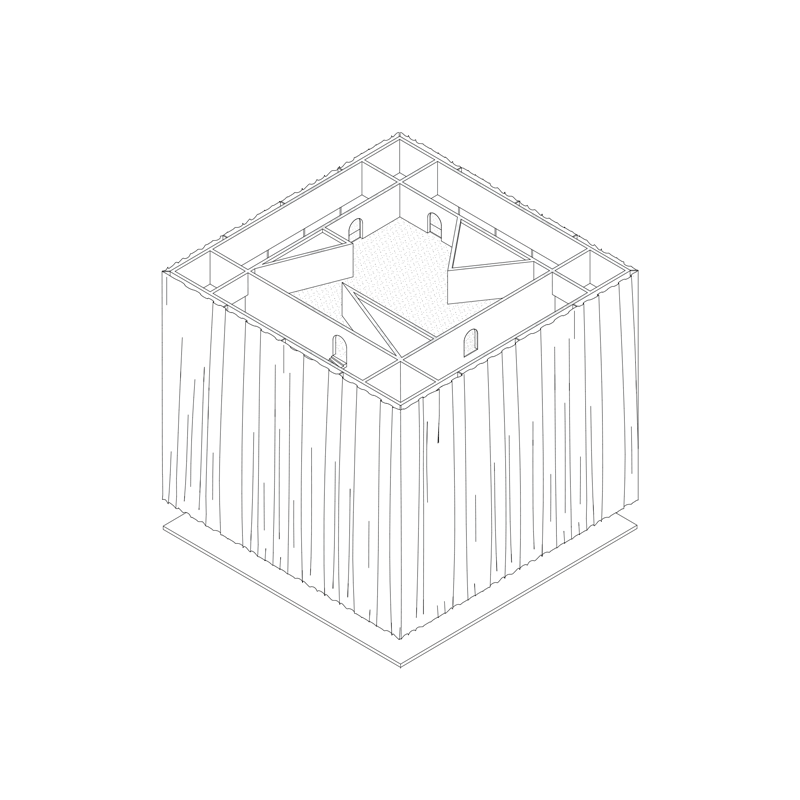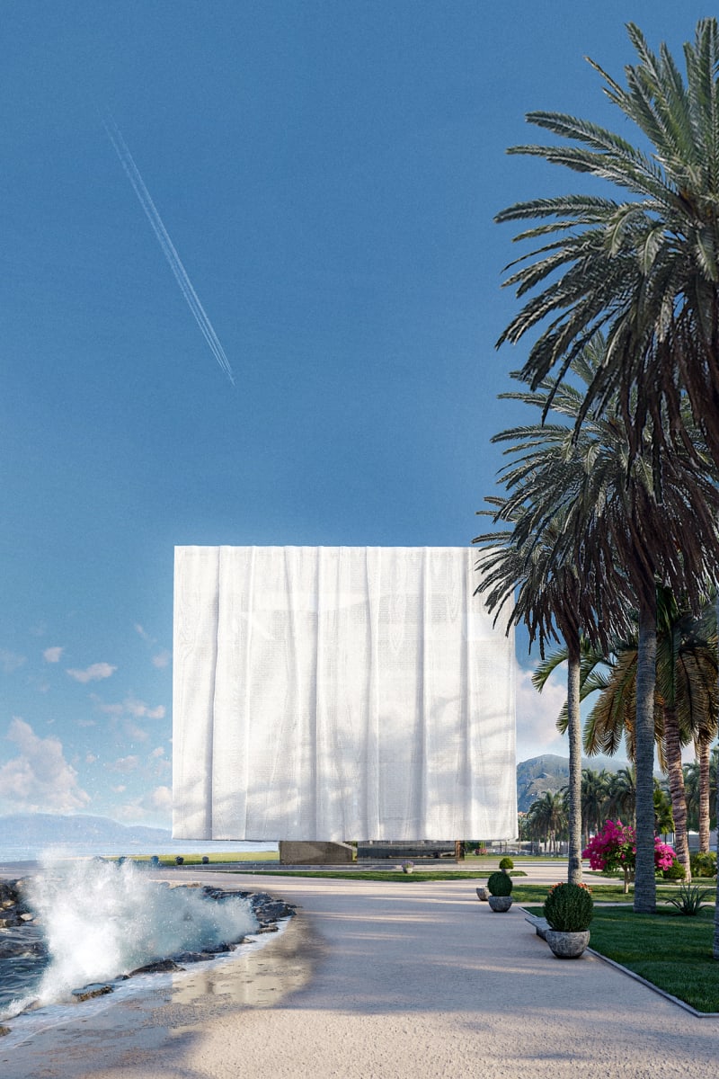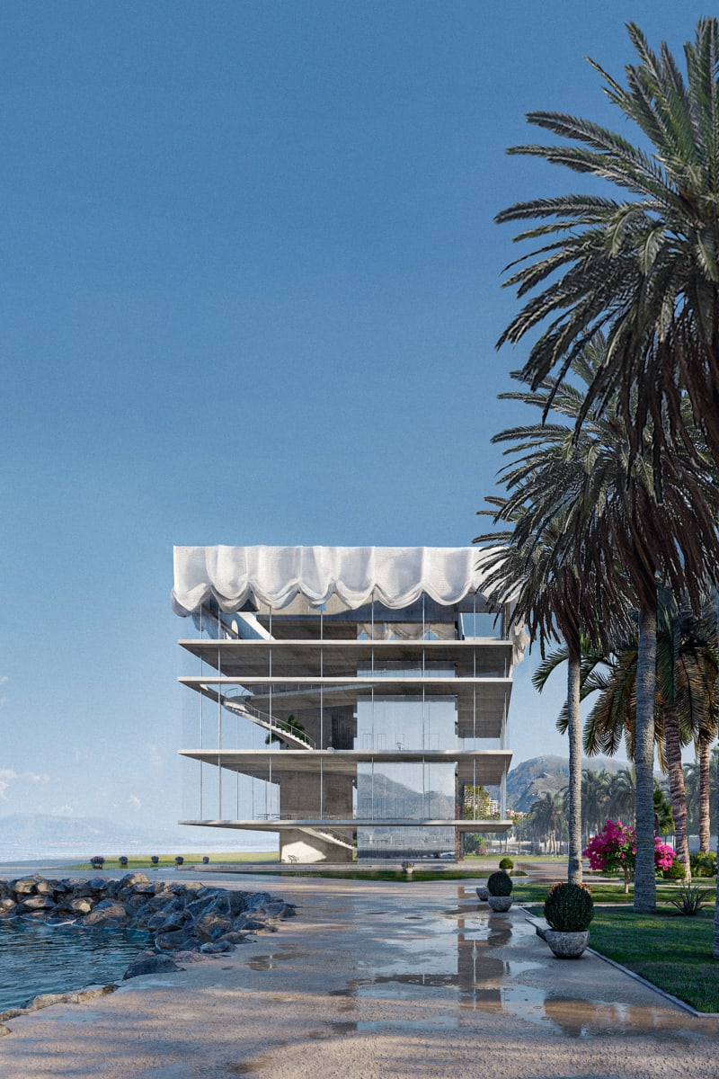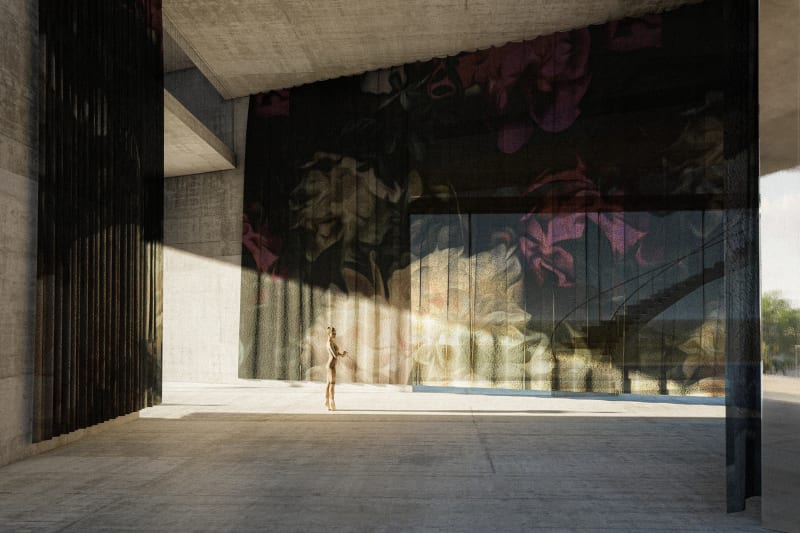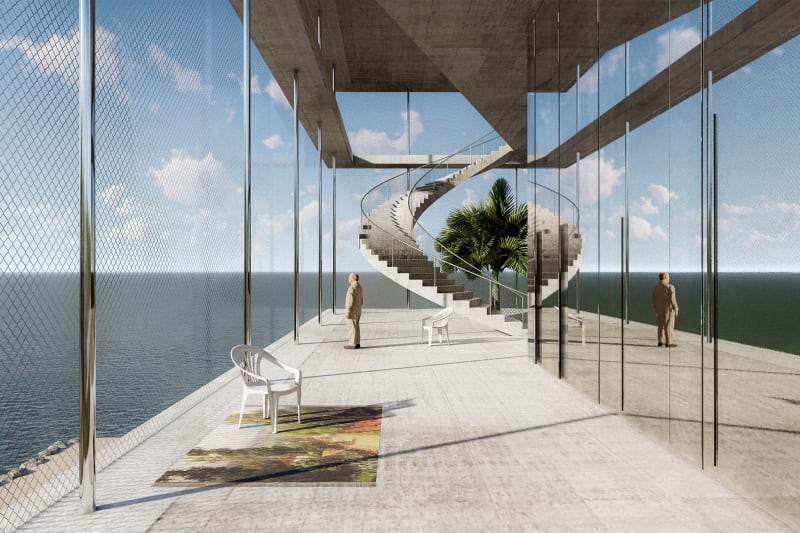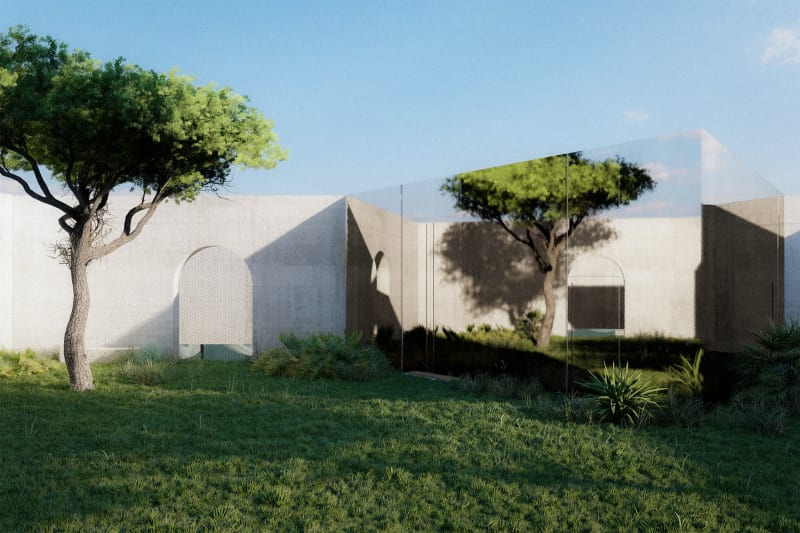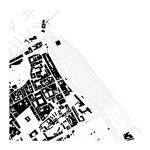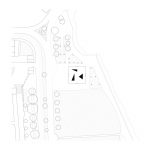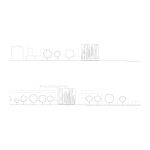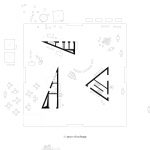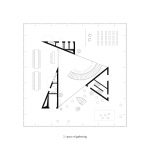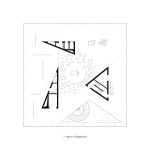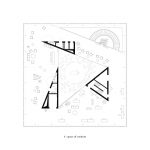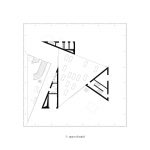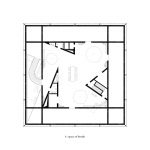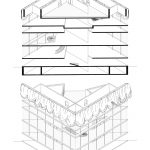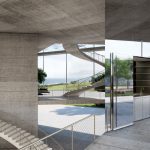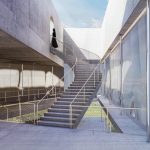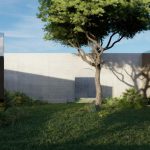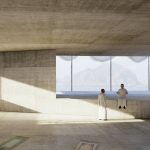Architecture as a medium of cultural palimpsest.
As a city in the center of the Mediterranean, Palermo has always been a place of cultural exchange. Different cultures have coexisted here, but also influenced each other. This process of cultural palimpsest continues today and will continue to shape the city decisively in the future.
The aim of the proposal is to create a vital place that sharpens the perception of cultural life in Palermo. In a subtle way, people are to be given the low-threshold opportunity to get in touch with other social aspects of the city – informally and independently of their socio-cultural status.
Today’s Foro Italico is an open space which, after the Second World War, extends the city area into the sea, starting from the then existing promenade. Debris and overburden from the destroyed buildings found their destination here relatively pragmatically. Apart from a few situations, the area is still in a deep planning sleep. In the course of time the area was greened, a few isolated trees were planted. Nevertheless, or perhaps precisely because of this, it is well accepted by the heterogeneous urban population as an informal place. Thus an unexpectedly multi-faceted place was created. Here, leisure activities take place as well as cultural or religious events of different communities. The coast is the place to breathe for Palermo.
The threshold area thus created is bordered by the sea and the former promenade. Thus, a kind of spatial island is formed, which, as an appropriation-open space between the defined density of the old town and the absolute vastness of the sea, lies self-sufficiently at the gates of Palermo. Characterized as an unprogrammed space of possibility, which is unique in its quality as an informal place of meeting in the current urban structure. This is exactly where the quality of the available space lies. This is to be preserved, understood as a heritage and in character serve as the basis for the design, which articulates its own spatial language from it.
Cultural exchange forms the basis for living together in an inclusive society. The aim is therefore to create a kind of forum of interaction, a palazzo for society, which enables action and, by superimposing different social classes, strengthens an awareness of the diversity of society. A building that has a certain symbolic power in its external appearance, but nevertheless always remains filigree and sensitive.
The place gains relevance for society and people start to settle down, to make it their own. A connection to the place is created, the building visibly becomes part of society and society visibly becomes part of the building. It is intended to enable spaces that can develop and change in their use. Thus, the focus is not actively on the interplay of cultures, but on the interaction that occurs in a subliminal way.
A building should be thought of that is both dense and diverse – with potential for extroverted and introverted functions. It should make unexpected encounters possible, allow accidental discovery and allow innovation. A heterogeneous building stimulates the exchange and diversity of cultural developments and their coexistence and creates space for dissonance and disorderliness. People can only participate and act in the cultural change of our time if they can shape it themselves. The building should provide a platform for this.
The strongest possible architectural articulation of the concept creates a system that, with simple spatial variations, can create a high degree of different spatial characters or impulses are possible. Three cores, different floor heights and differently defined air spaces in the center are sufficient as basic elements. Superimposed with a spatial continuum of differently designed stairwells, a variance is created that gives each floor an individual atmosphere.
In this way, architecture gives atmospheric – narrative impulses, but leaves it up to the various actors to decide where they see which spatial connections, overlaps or potentials. Unconventional and not clearly defined spaces are created, which demand communication and promote informal encounters and allow an undogmatic use of the building.
The aim is therefore not to create spaces for each individual culture, but spaces that provide accessibility and an offer for all people. An approachable and low-threshold access for people of different cultural origins.
Approachability is also an important aspect in terms of public perception. In the area of tension between the monolithic exterior form on the one hand and the interior space of possibility open to appropriation on the other, a certain poetic quality is created, which can manage to create an identification of the people with the building and life on the Foro Italico through a strong and elegant, but not elitist language of form.
An architecture with symbolic character is to be designed, which is perceived from the city and can serve as a statement and social attractor. A house that also makes it possible to look at the city and countryside from a new perspective, and thus to experience the transition from land to water.
The proposed building is intended to continue the urban density at the intersection of the Quattro Canti axis and the existing road on the Foro Italico. The resulting antithesis to the existing extension of the Botanical Garden will give the space of the Foro Italico a stronger grasp and at the same time make the reference – the spatial transformation of old promenade structures across the site into the sea – more perceptible.
The constructive system is characterized by the surface bearing structure and the suspended construction. All loads of the ceilings and the facade are thus transferred to the three internal cores. This allows a very filigree appearance to be achieved on the outside, and in addition, on the ground floor no further static elements are required.
The facade consists of a translucent fabric, which can be set at variable heights. From a distance, a monolithic volume is created, which nevertheless allows a view through and is easy and approachable. An interplay of mass and lightness. If necessary, the curtain can be raised, and floors below can be accessed from outside without hindrance. In this way – as one big element – it recedes behind the needs of single individuals as an act of community.

