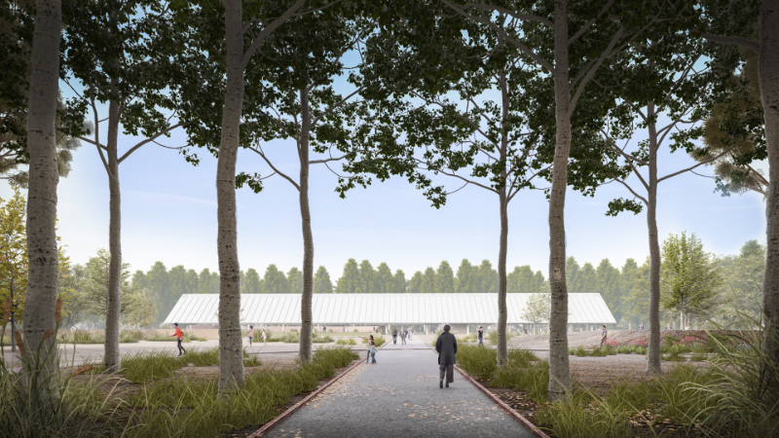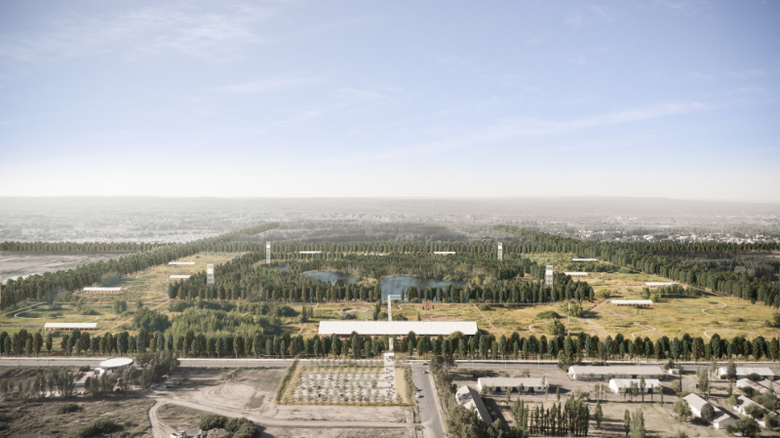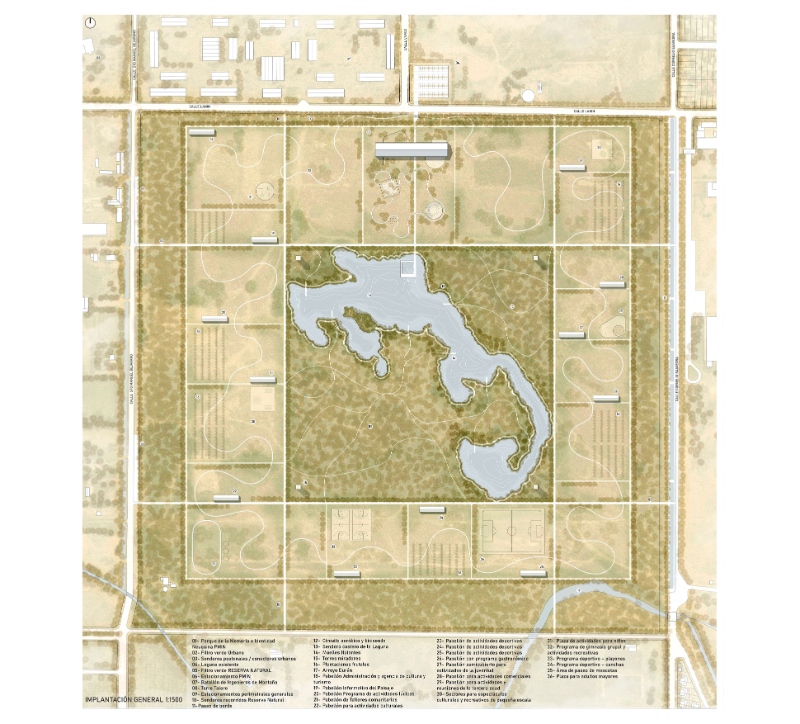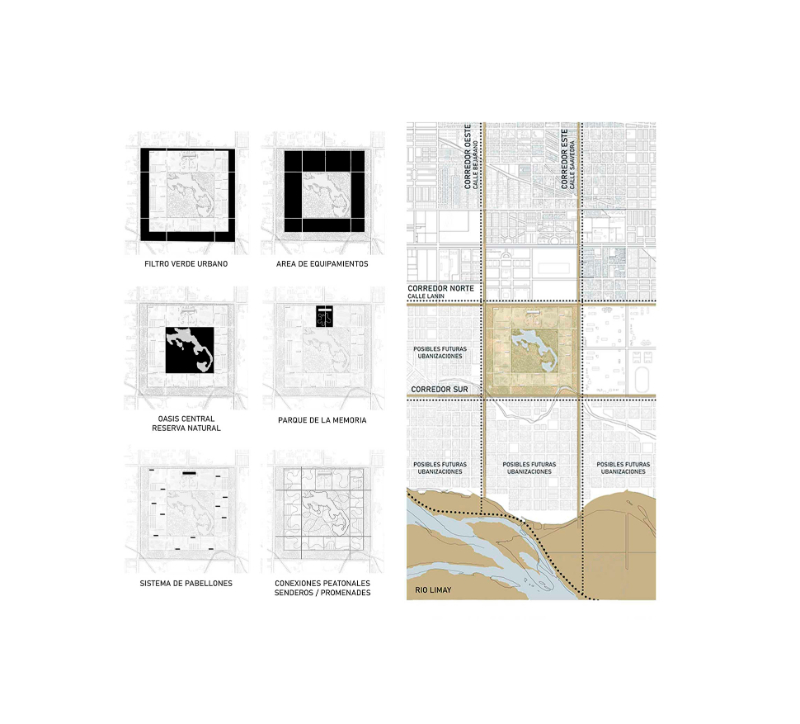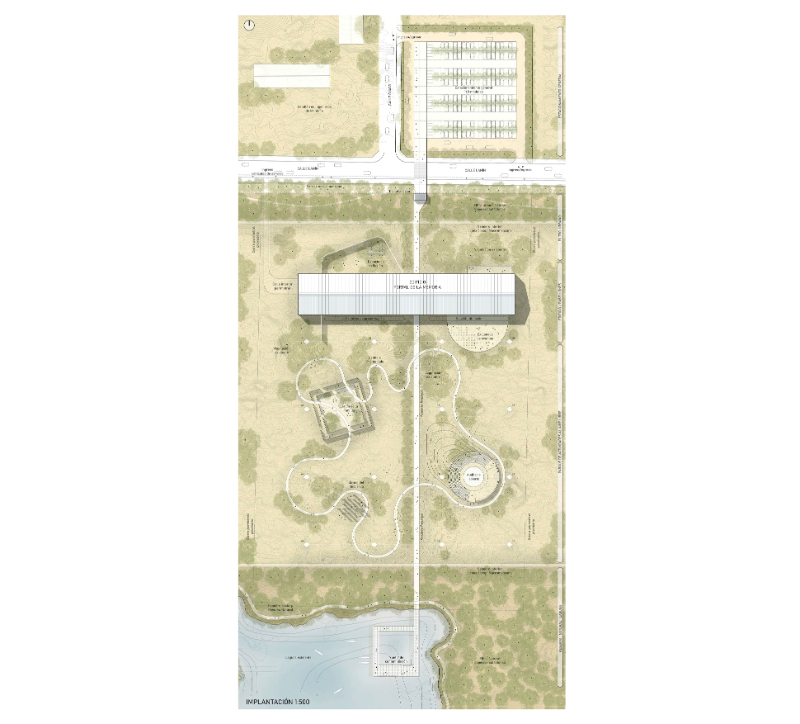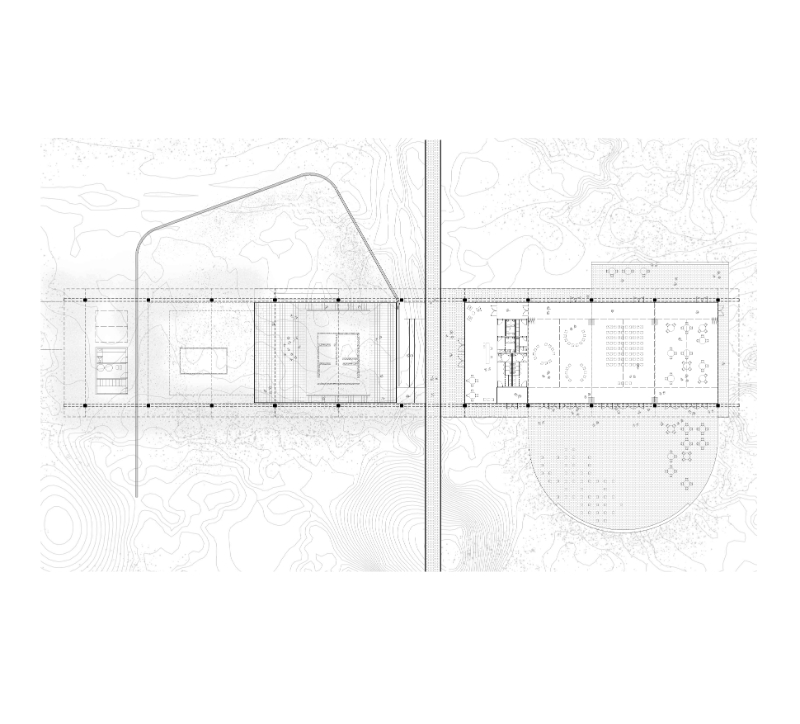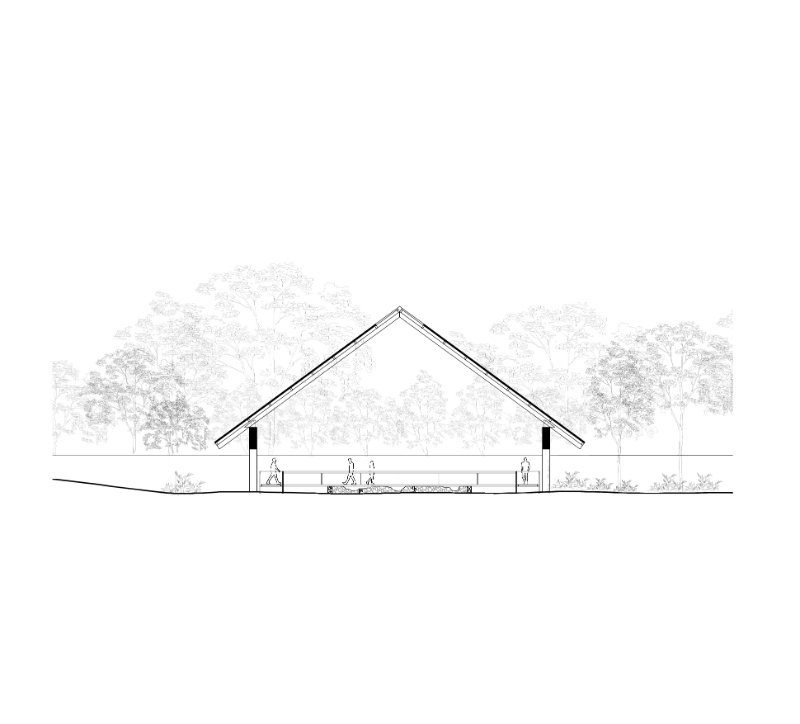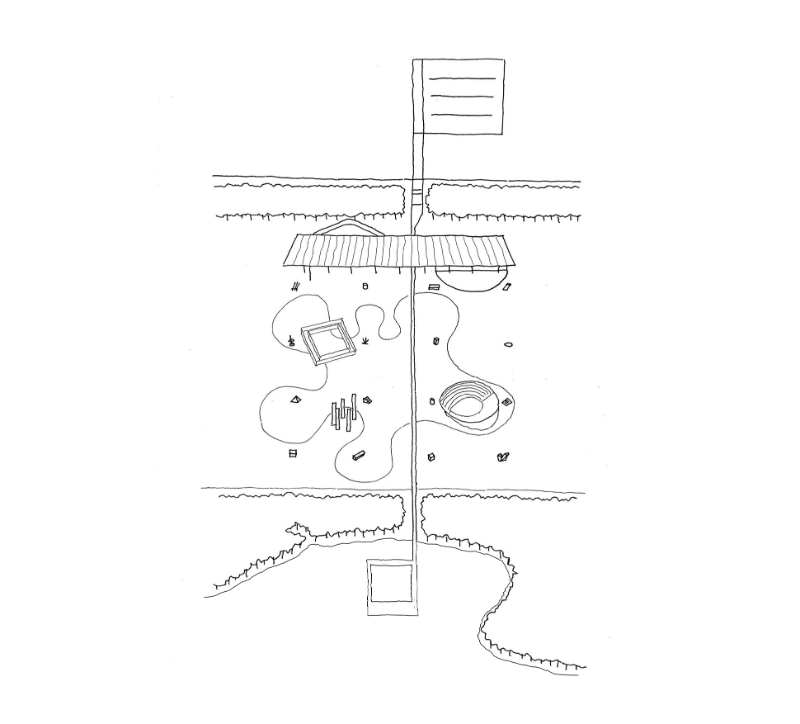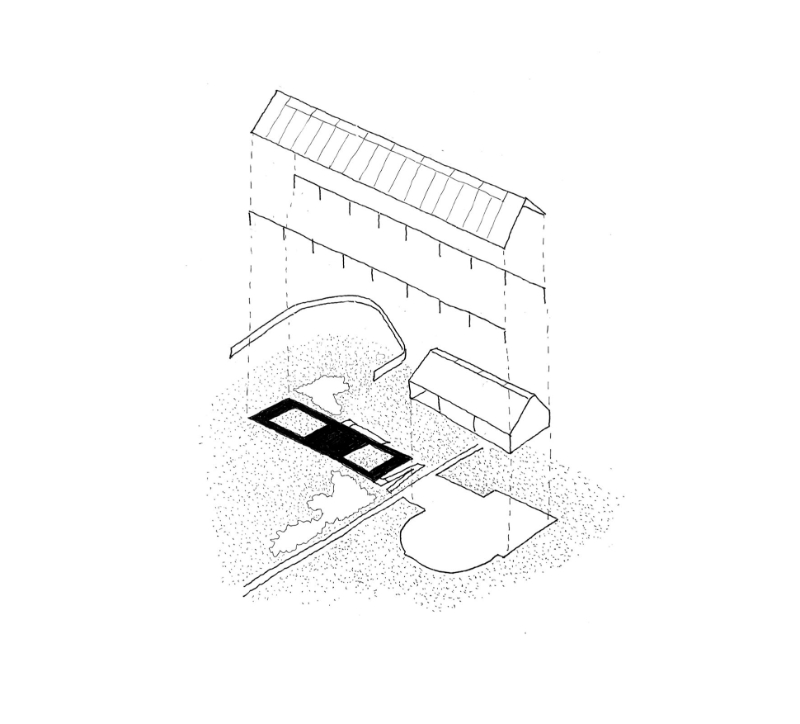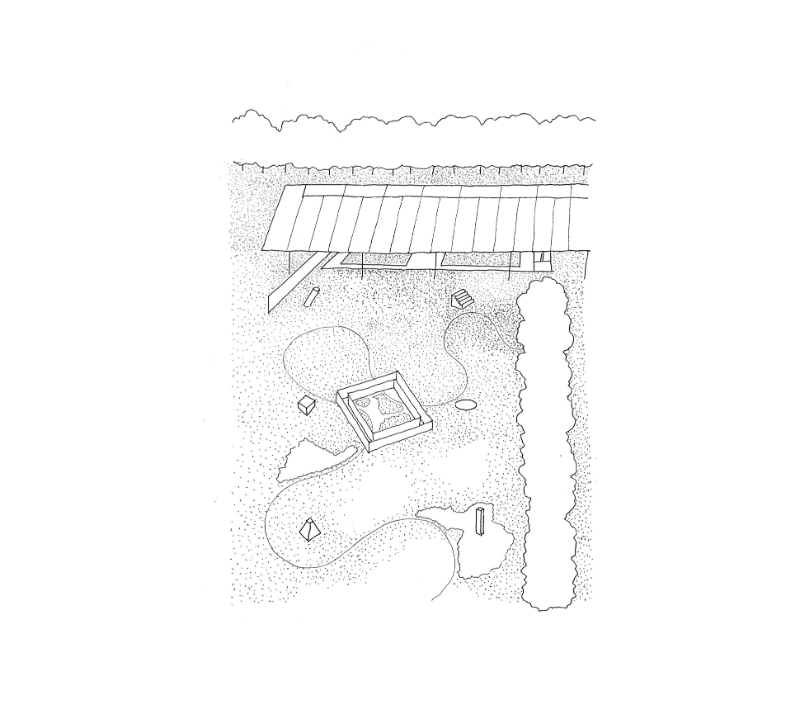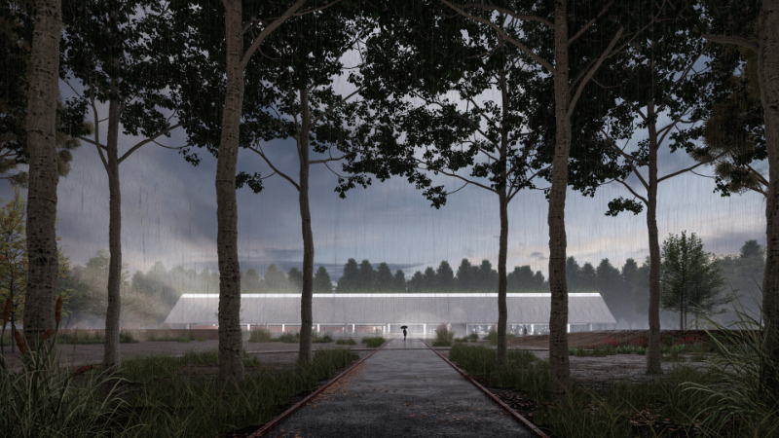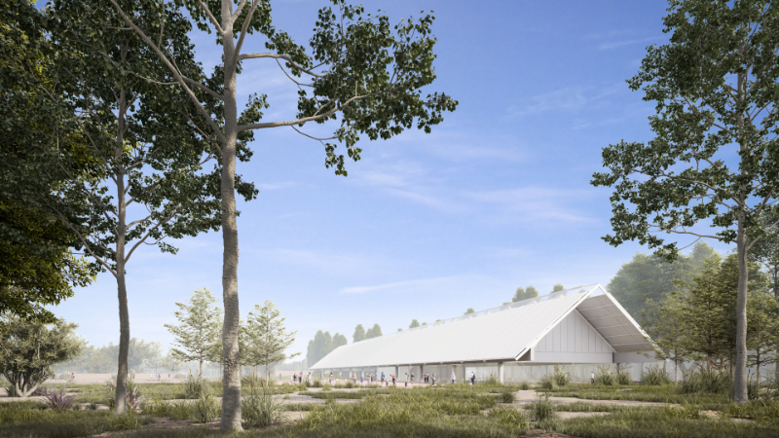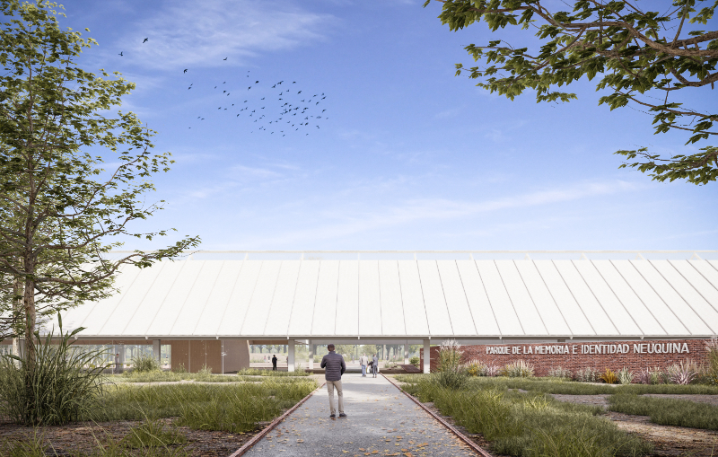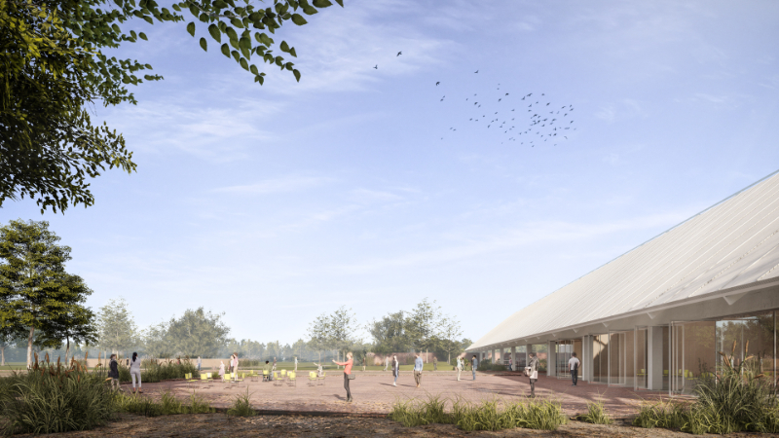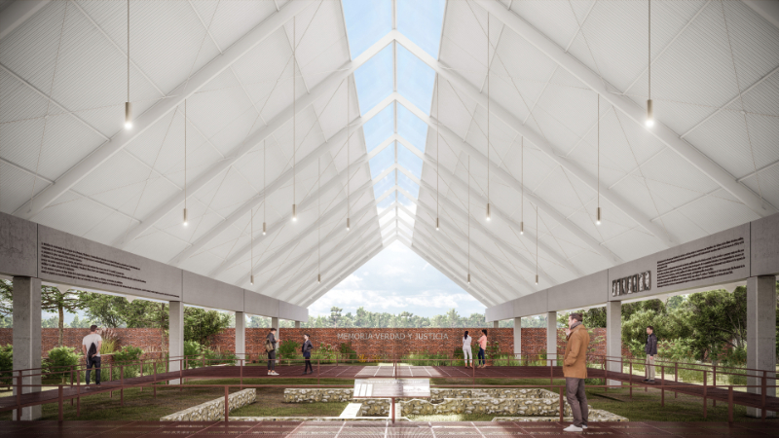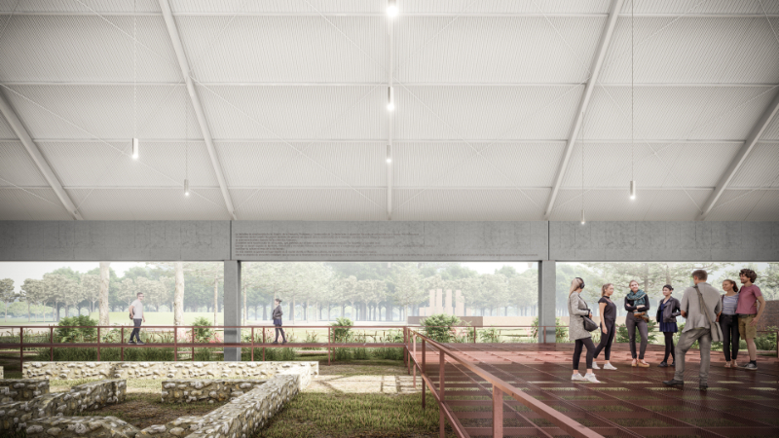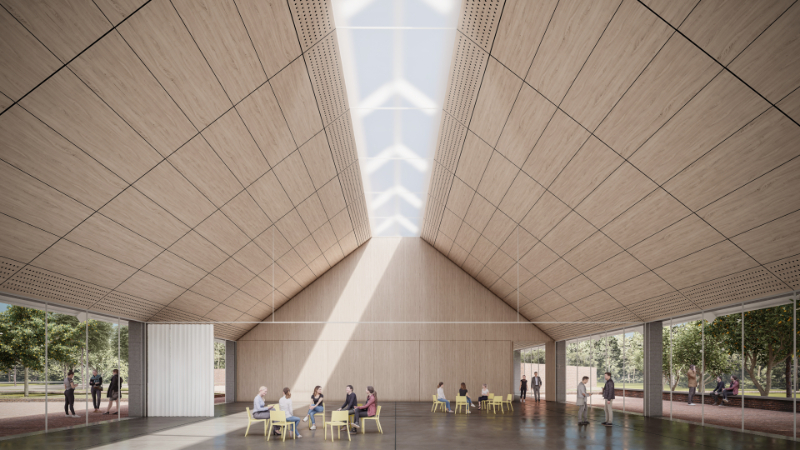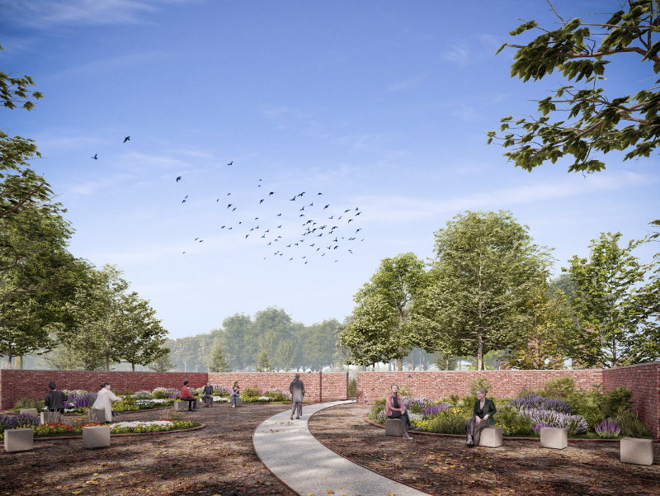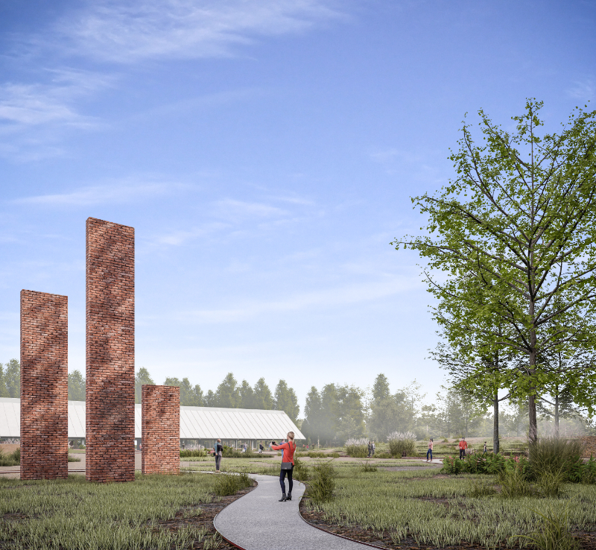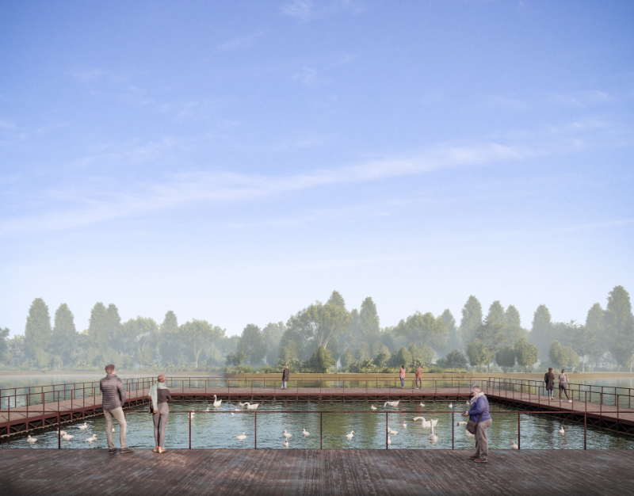The sector to be intervened is not different from other natural or productive areas in the region, the city is advancing on this type of enclaves in its need to expand its housing capacity. The lots represent a permanent threat to this type of urban pieces since the regular topography of the land is easily dismountable, and it has a strategic location in the urban fabric and its relationship with the immediate surroundings.
The macro-block represents a unique opportunity for an exemplary intervention that consolidates quality public space on a large scale for the city. Neuquén has a marked growth trend towards the west and towards the river, which means that this “vacant square”, defined by the advance of the urban fabric, merits the protection of the green lung for the future city. The position within the main structure of the plot and its connectivity with two north/south corridors and two east/west corridors, as well as the morphology of the property and the existing natural conditions (lagoon and vegetation), make this piece ideal for the development of a natural park with cultural, educational and recreational activities in a riverside context.
The proposal for the macro-block consists of enhancing its formal condition, its strategic location in the urban structure, and the great value of its biodiversity to configure a park according to the scale and density that Neuquén will require in the future.
MEMORY PARK
From north to south, a pedestrian route structures the different instances of the park, connecting the parking area with the access and the memory portal (preservation pavilion and multifunctional hall), crossing the portal there is a park open to the landscape with a series of interventions (amphitheater, memorial, family garden and sculpture system), finally, at the end of the route there is a floating dock that frames a sector of the lagoon.
In a complementary way, a path of irregular geometry in the form of a promenade connects the different episodes of the park. Spaces for reflection, silence and gathering are necessary for a space of these characteristics.
Finally, a grid of 16 sculptures dispersed in a regular way completes the intervention. It is proposed that each of them is the result of the participation of local artists through public competitions that incorporate the open participation of the entire community.
PORTAL OF MEMORY. Two pavilions, one building.
A large roof that houses the two pavilions (preservation and halls) unifies and synthesizes the main programs of the park under a single compact piece as a portal and backdrop for all outdoor activities.
The area surrounding the ruins of the former Clandestine Detention Center “La Escuelita” is delimited by a continuous metal roof and an exposed brick wall that extends beyond the limits of the roof, protecting the views of the east and north sides and the west winds while opening up to the park on the south side. The construction of an elevated metal walkway is proposed to consolidate the route that allows circulation around the ruins, which is widened at strategic points to allow for informative talks.
This proposal seeks to value and protect the historical heritage of the site, allowing access and visitation in conditions of safety and comfort, and creating a space for reflection and learning about human rights and collective memory.

