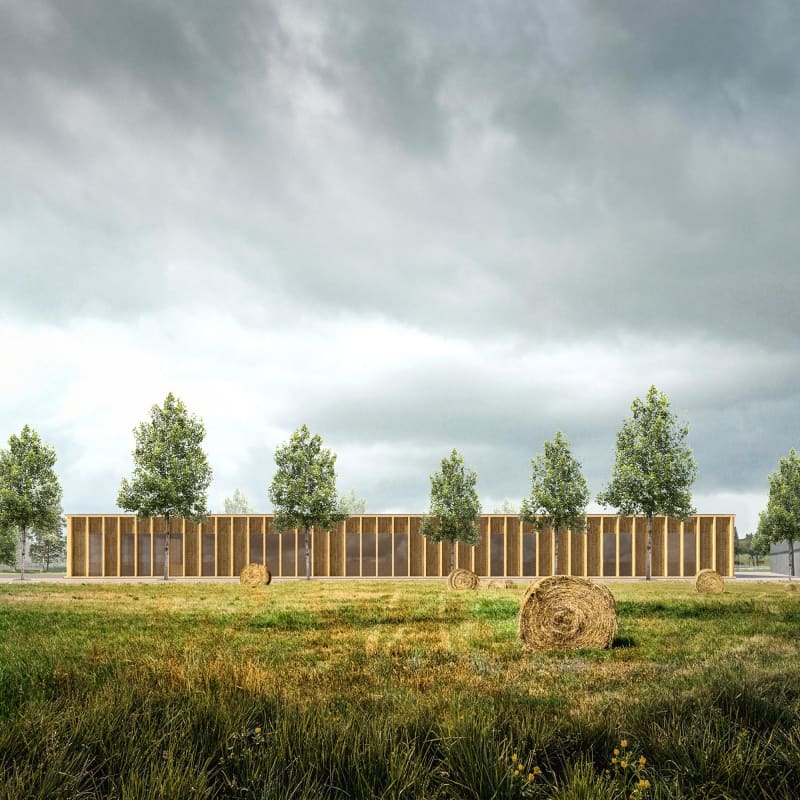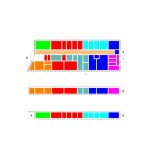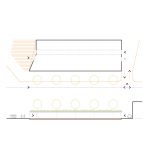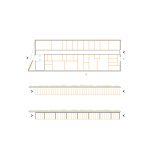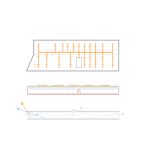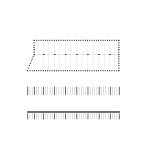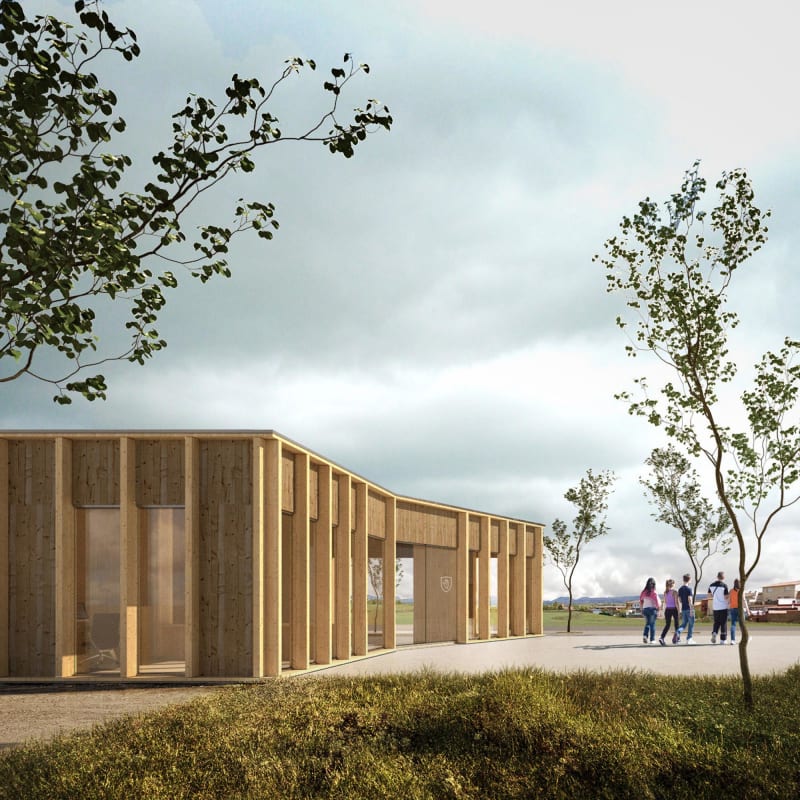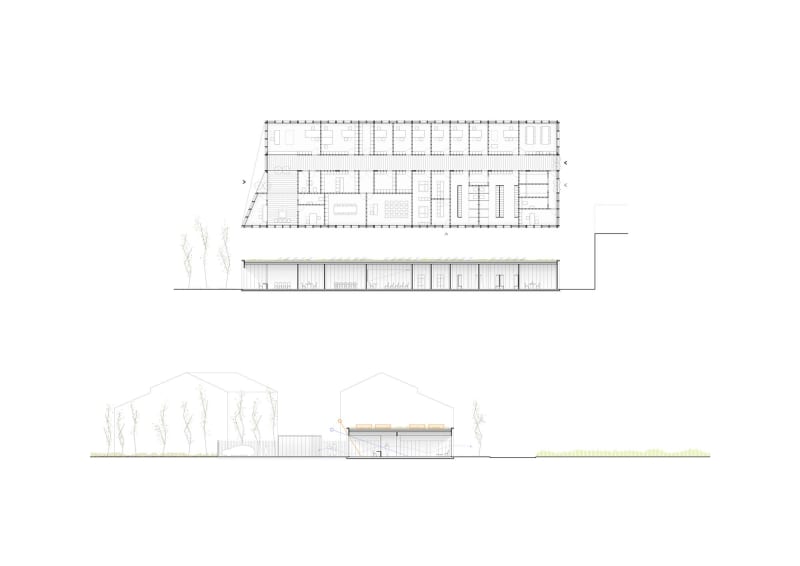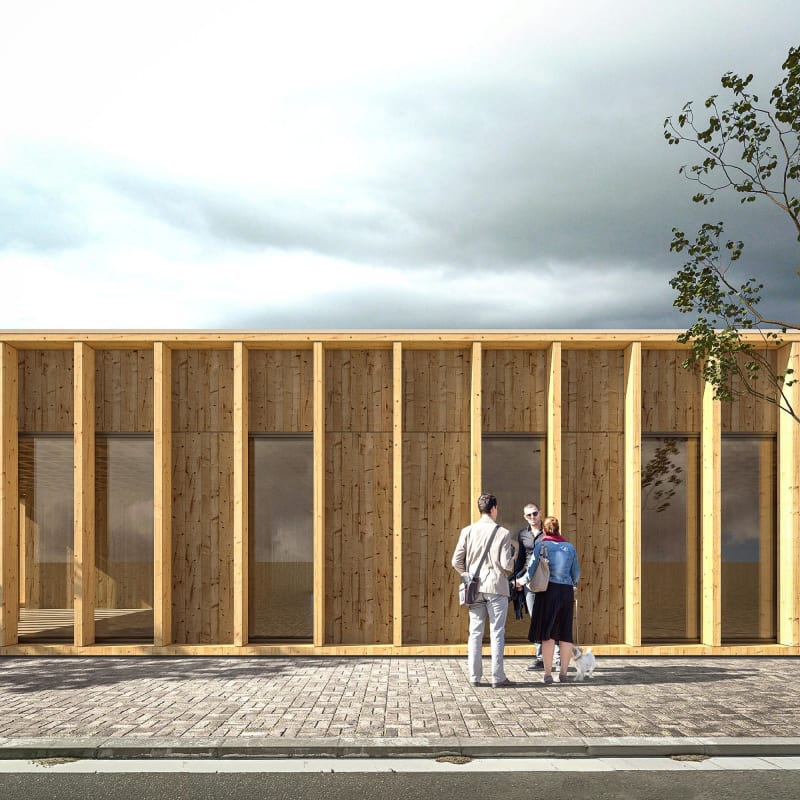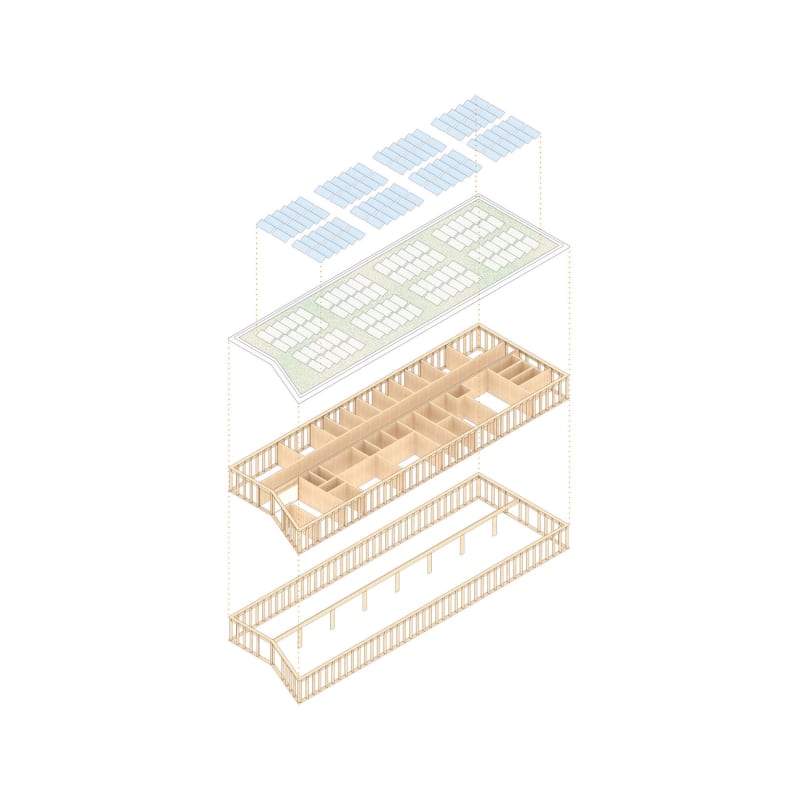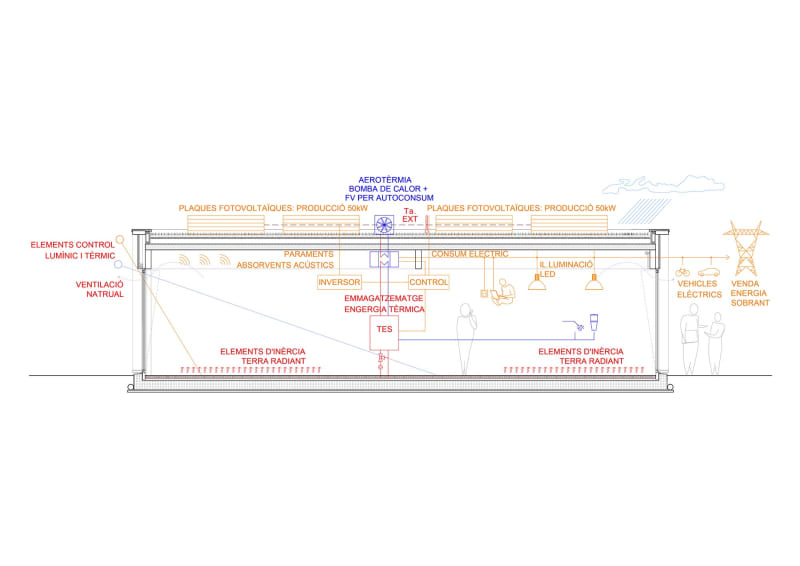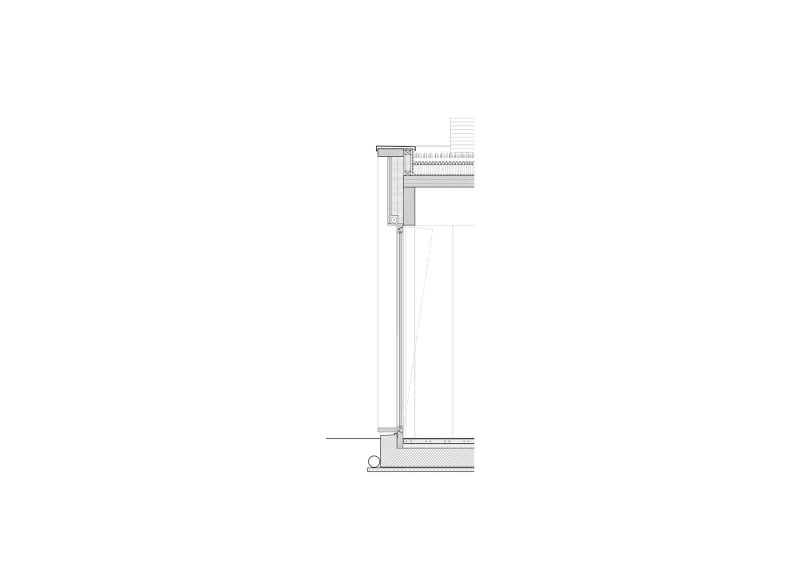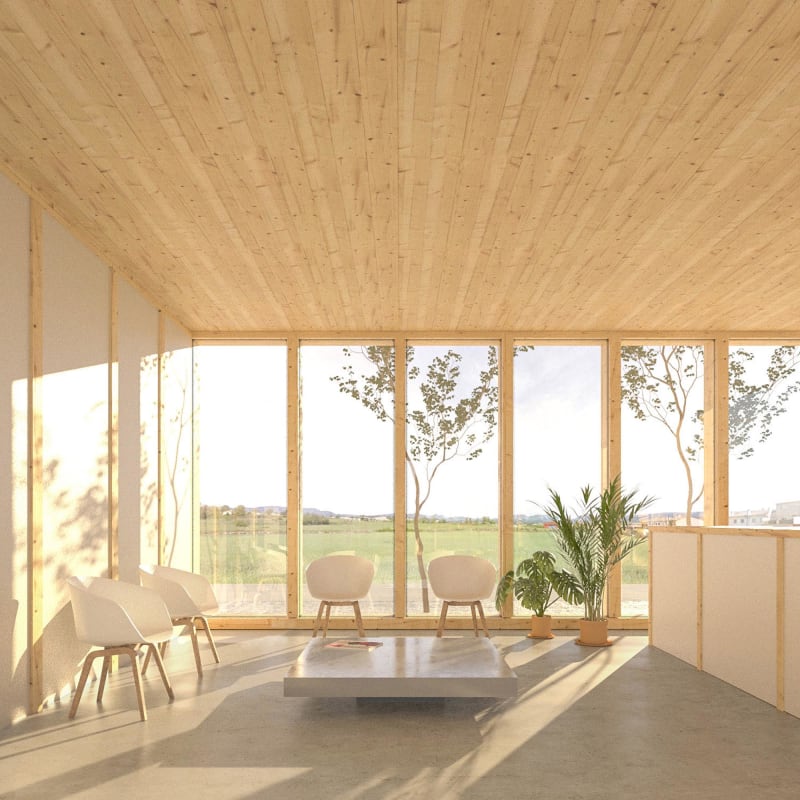Architecture
A regular volumetry is proposed, with a monolithic and monomaterial appearance. The chamfer generates a fold that embraces the outer space. In addition, the landscaping of C. Serrallo is continued, constructing a square where it meets Av. Puigmal to reinforce the concept of public space and access to the Police Station. Inside the lot there is a parking lot, surrounded by a slight private lock. From the outside, the relief of the structure blurs the visuals inward. Instead, they create interior spaces with lots of light and visuals outwards.
Contextualization
A regular building aligned to the street is implanted in the lot and it generates a meeting with the neighboring houses, thus allowing to create two accesses. One of them public, at the closest point to the city; and the other one for internal use, where the access also takes place. The warm, domestic tone of the wood helps it integrate with neighboring buildings of earthy hue, and with nearby wheat fields. The proposal proposed on one floor, takes the entire plot depth and respect all the rules and regulations that affect the plot.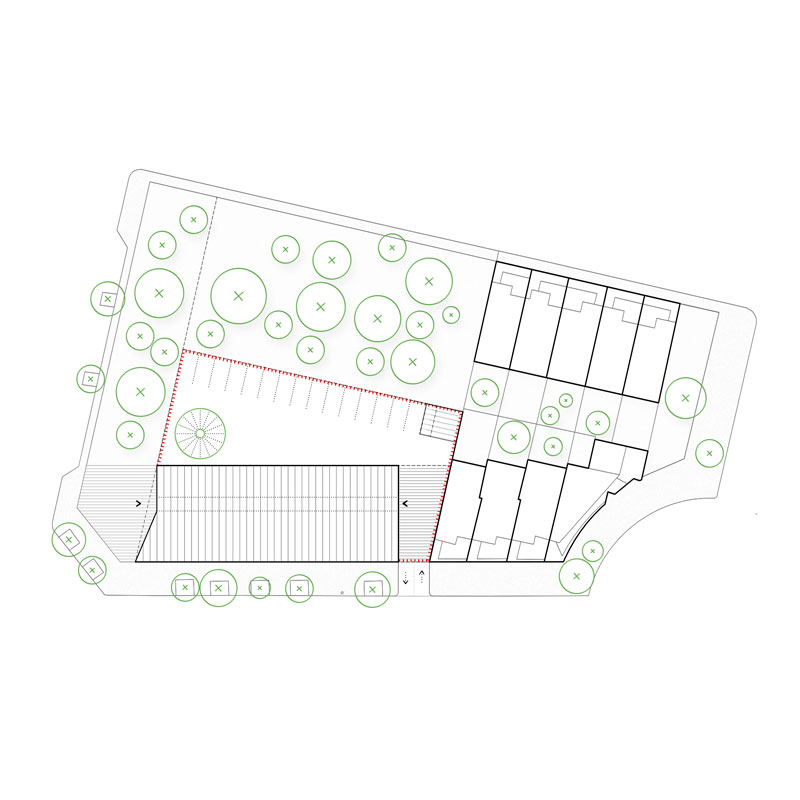
Program
Two asymmetrical strips are generated in the longitudinal direction, thus distributing the functional program according to its size; guaranteeing good proportions of the pieces and their natural ventilation and lighting to all those who require it. The central circulation, the location of the entire program on one floor and the grouping of functional packages in the transversal sense, ensure the good functional relationship and the fulfillment of all requirements. The structural system and modularity give it flexibility in future changes in uses.
Economics
By optimizing the program on a single floor, optimizing vertical communication cores saves extra costs. The structure is solved by two spams that are covered with laminated and cross pine (CLT) panels, resting on the perimeter of the building and on a central beam on pillars. A fast, inexpensive, dry building system is established thanks to the repetition and systematization of its component parts: laminated wood structure, lightweight facade elements from local treated pine wood; all modular elements and made in the workshop. The durability and low maintenance of the facade is achieved by protecting the wood with a water-based pre-aging system. The floor slabs and interior partitions are designed by modules and fit easily on site. The concrete slab transitions between lightweight construction, terrain, site irregularities, and moisture. Constructive solutions come with simple maintenance, high durability, and easy to replace, easy-to-replace components.
Sustainability
A functionally sustainable building is proposed. It is projected on a single floor, maximizing the circulations and distances between areas, making the most of the surface and occupying the lot. The optimum orientations and needs of the rooms have been studied, adapting them according to their use. The building’s internal beats and modulations allow simple, neat installation layouts to be consistent with the program. The lightweight structure and modularity give it flexibility in later use changes.
Strategies are adopted in the design with the aim of obtaining an NZEB building. The different environmental vectors are studied and the following hierarchy is established: 1 Demand reduction, 2 Efficiency in use, 3 Leveraging local and natural resources, maximizing self-production of renewable energy in situ, with a minimum environmental impact.
The compactness of the building, the repetition of elements, their industrialization, the passive design and the efficiency are enhanced. The wrap, structure and interior elements are available with low gray energy material (local and / or reused materials: Km0 wood, little digging, soil recycling for concrete floor, etc.).
The building envelope reads the orientation in order to harness the sun’s rays in winter, thanks to the thermal inertia of the ground, and to protect itself from excessive radiation in summer by outside sunscreens. Fixed a solid configuration – empty that responds to the needs of the program and to the different orientations, looking for the balance between very well insulated thermal zones (U = 0.20 W / m2K), and glazed areas for maximum use. of natural light in interior spaces. The roof is raised as a vegetative surface, capable of – in combination with an underground tank – of accumulating rainwater for the internal use of the building (WC) and for irrigation of the outside areas; as well as create a thermal cushion to prevent overheating of the interior spaces through the green and the PV panels.
Depending on the climate of the area, dimensions, needs and use of the building, a study has been performed that presents geothermal + PV as the most energy efficient system. On the other hand, crossing technical and economic factors, this option has been ruled out in favor of aerothermics (heat pump system – for Cf-Refrig with inertia + ACS with accumulation – with PV panels for self-consumption and with network connection). ) since it is considered more efficient in relation to its cost and to 50 years view. All building services are included, including connection to Electric Vehicles, and almost 100% of the PV produced with fast amortization is allowed. The network connection will allow the company to sell the surplus production at high points.

