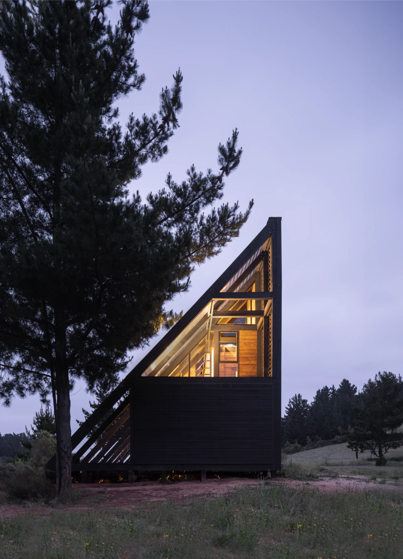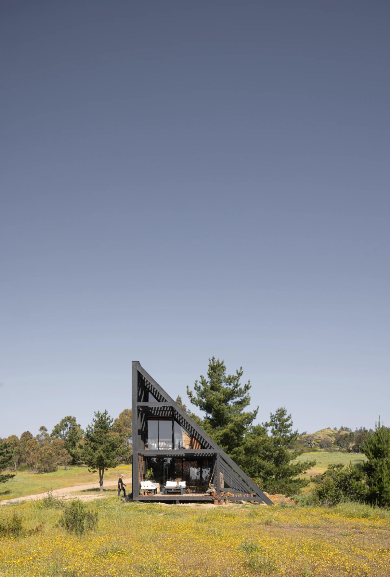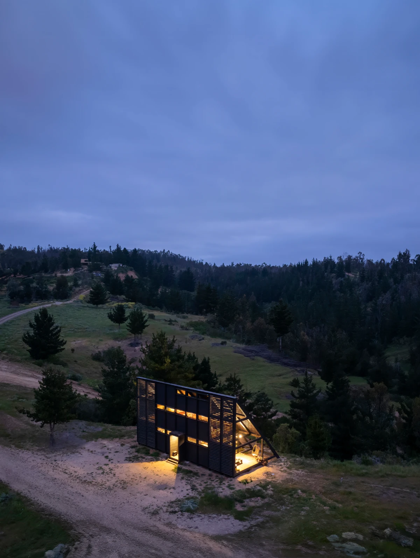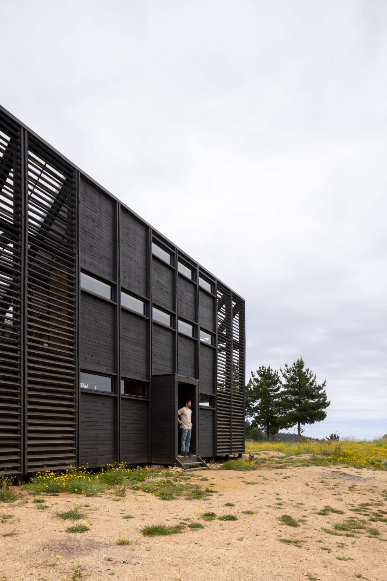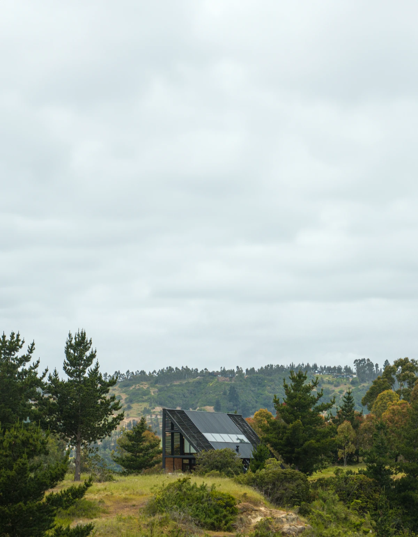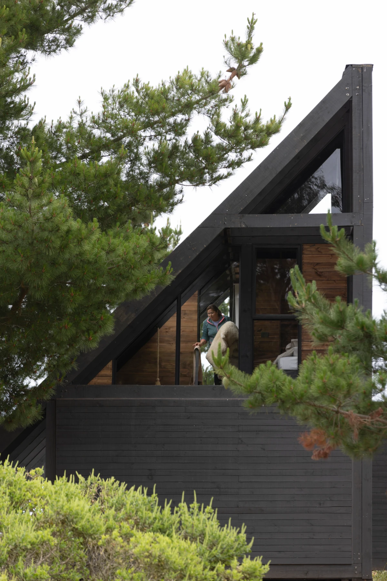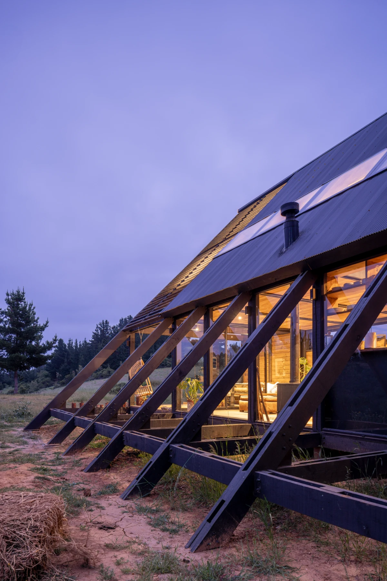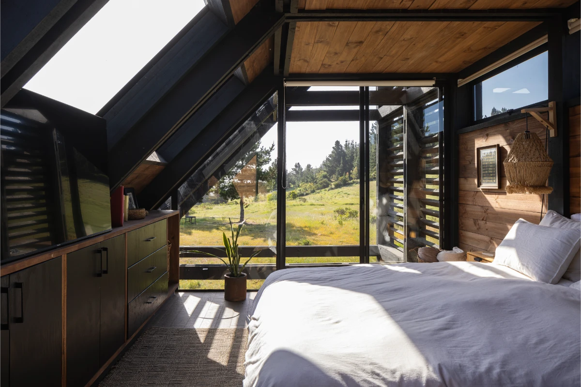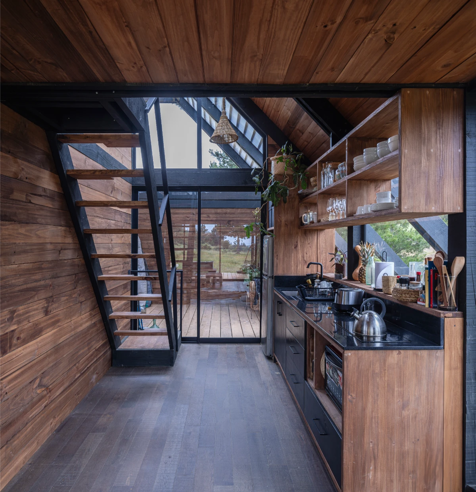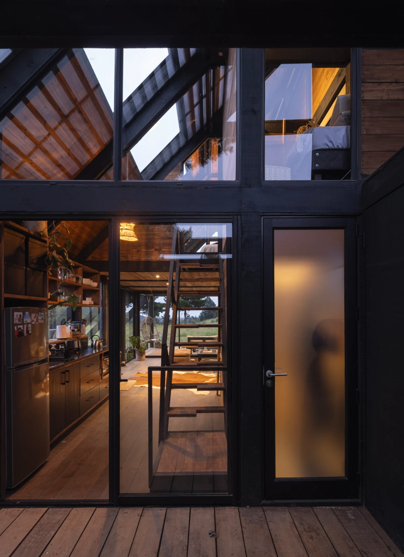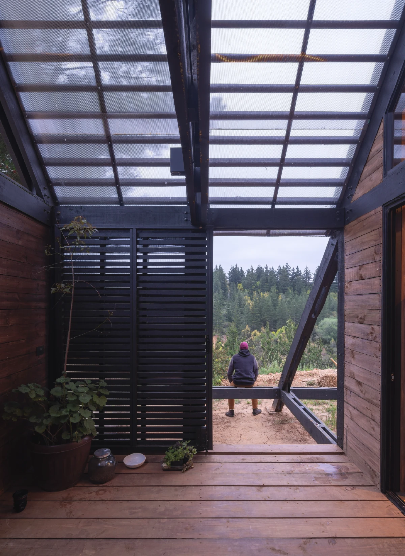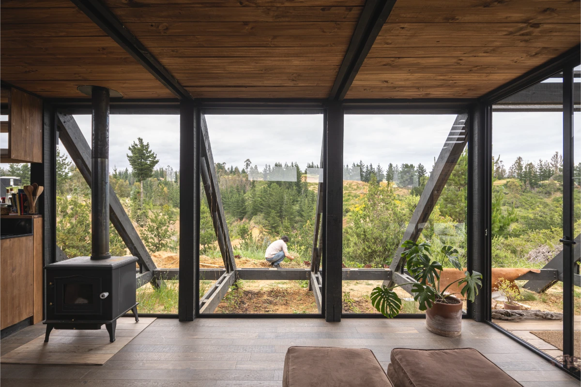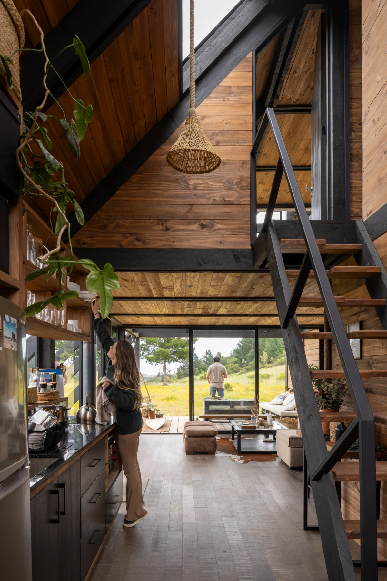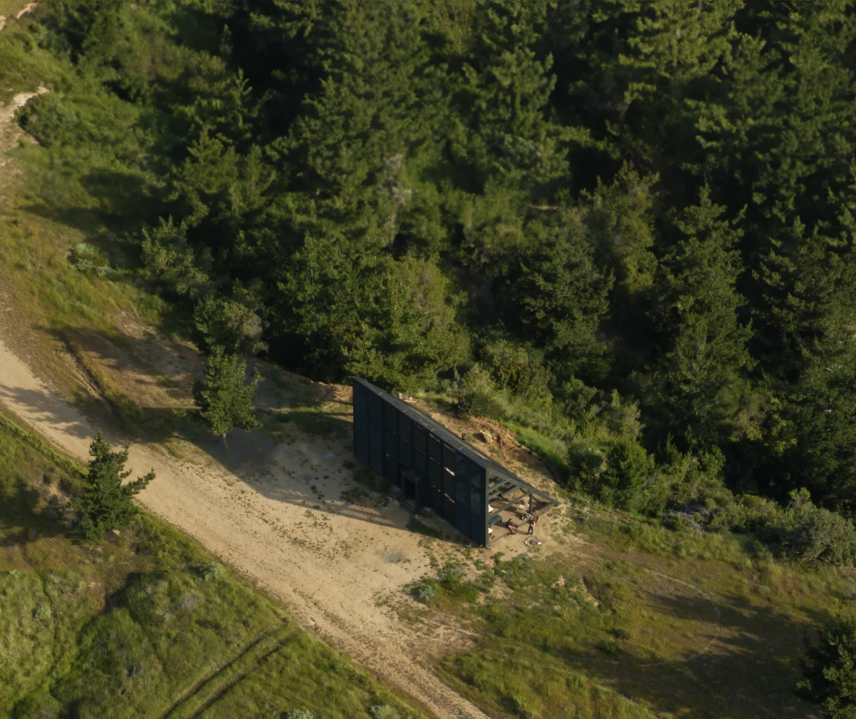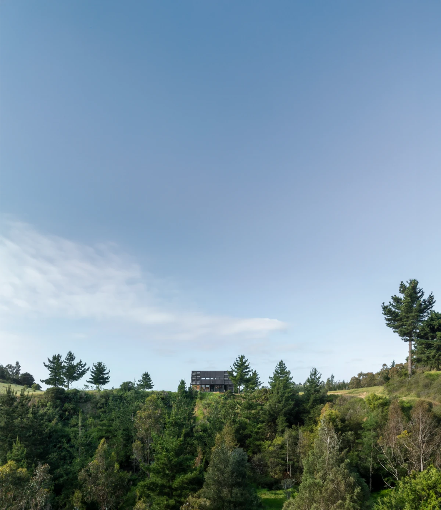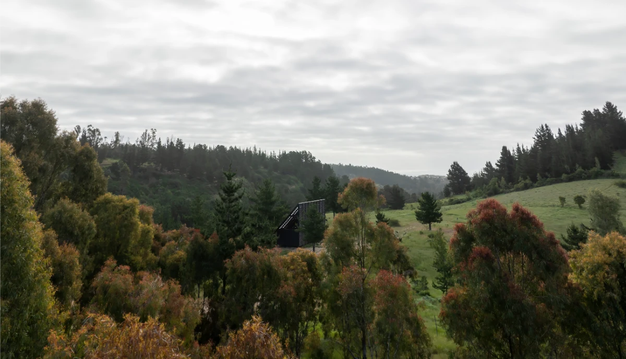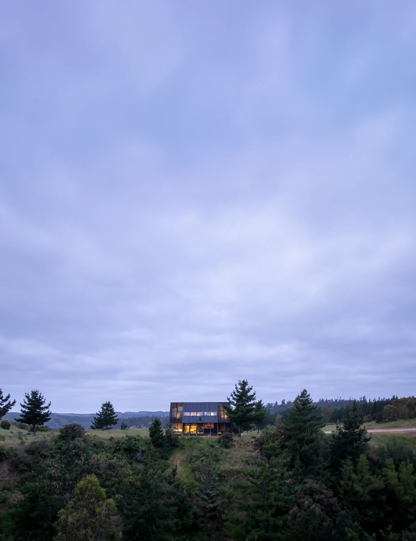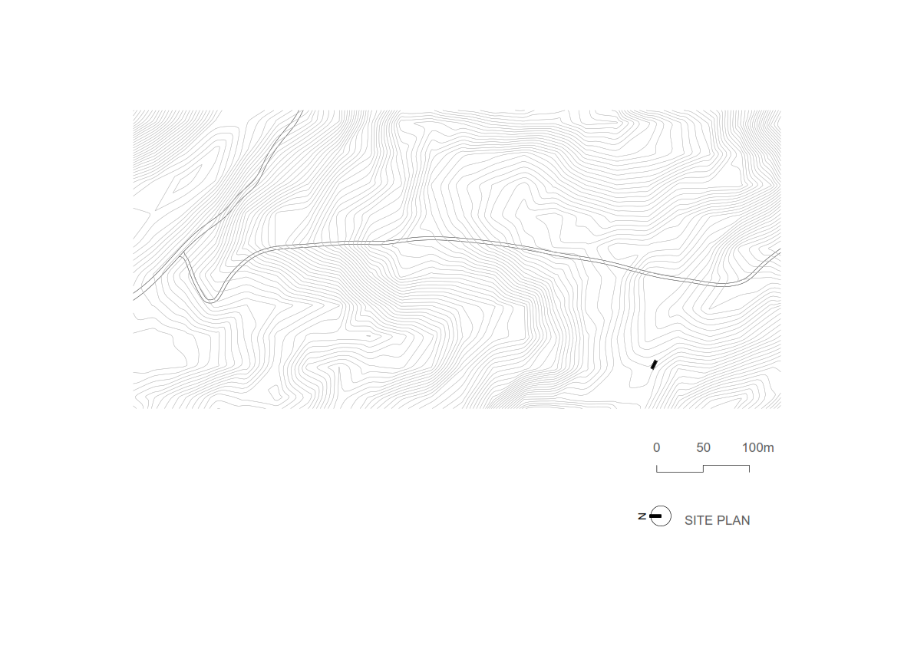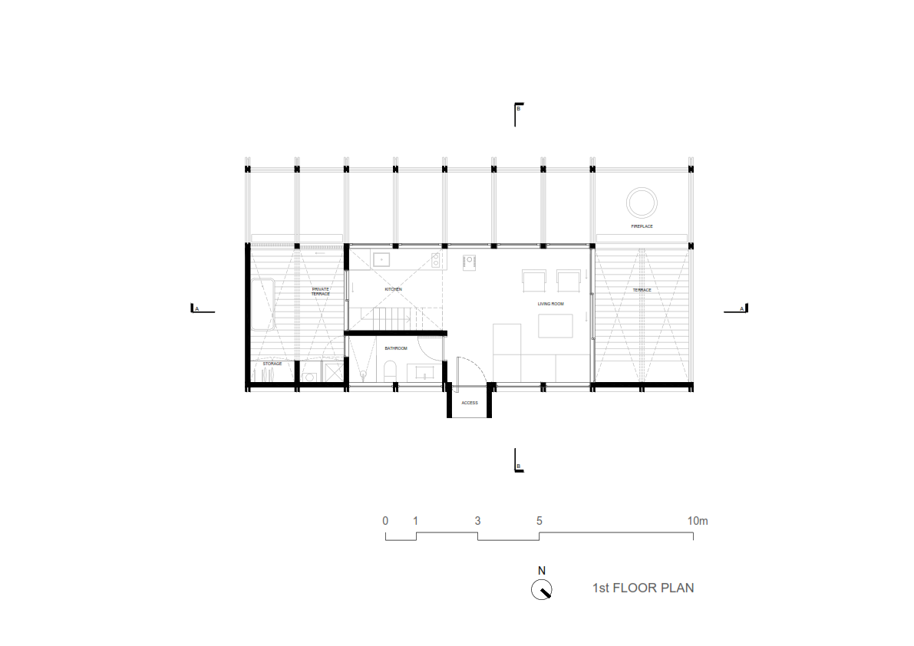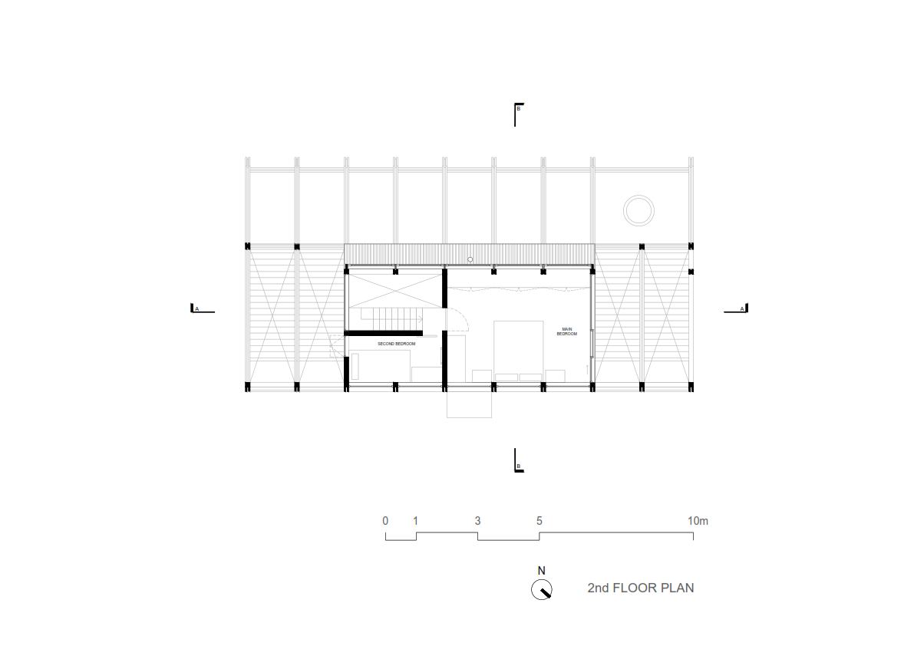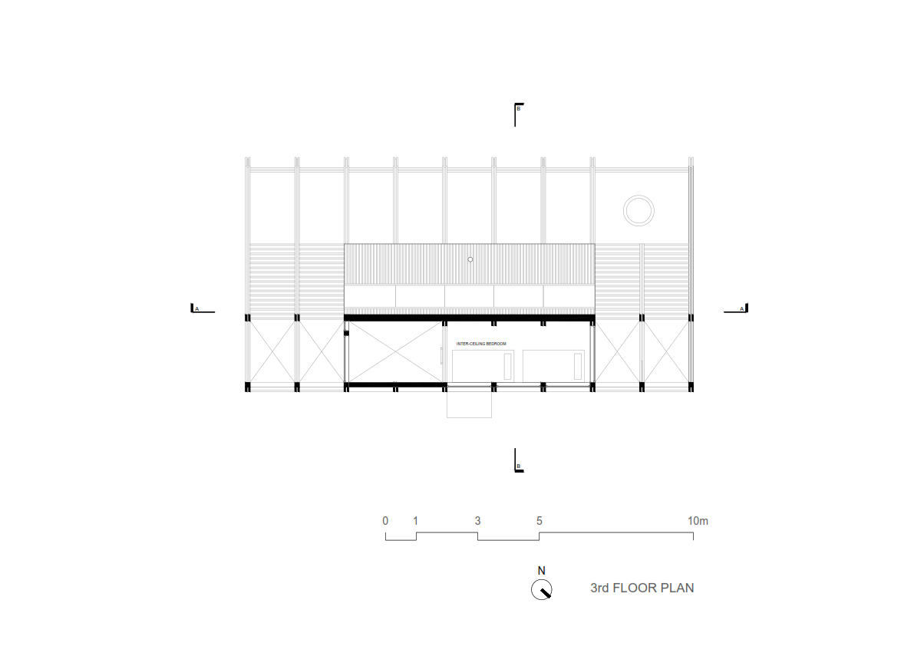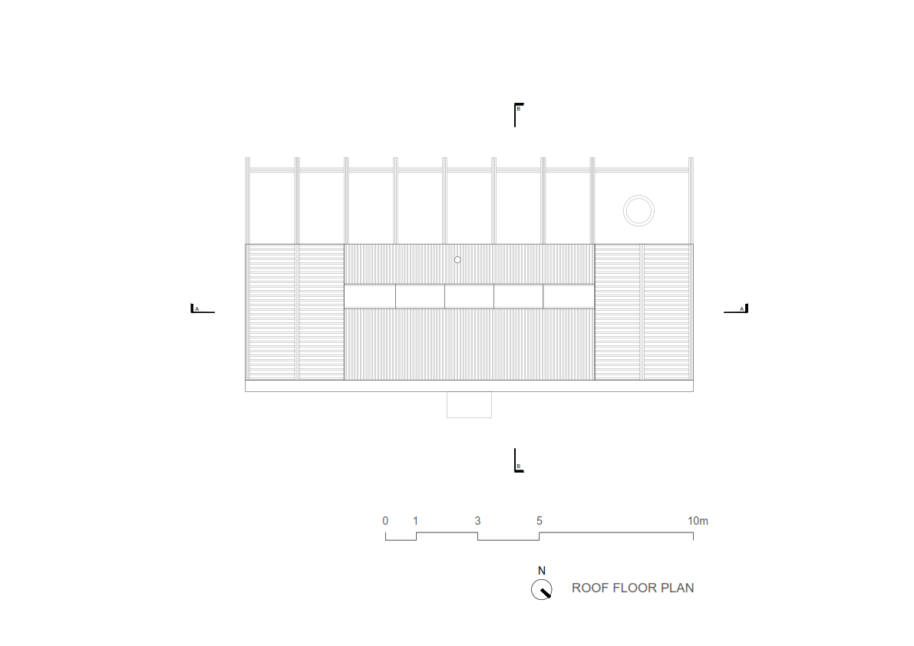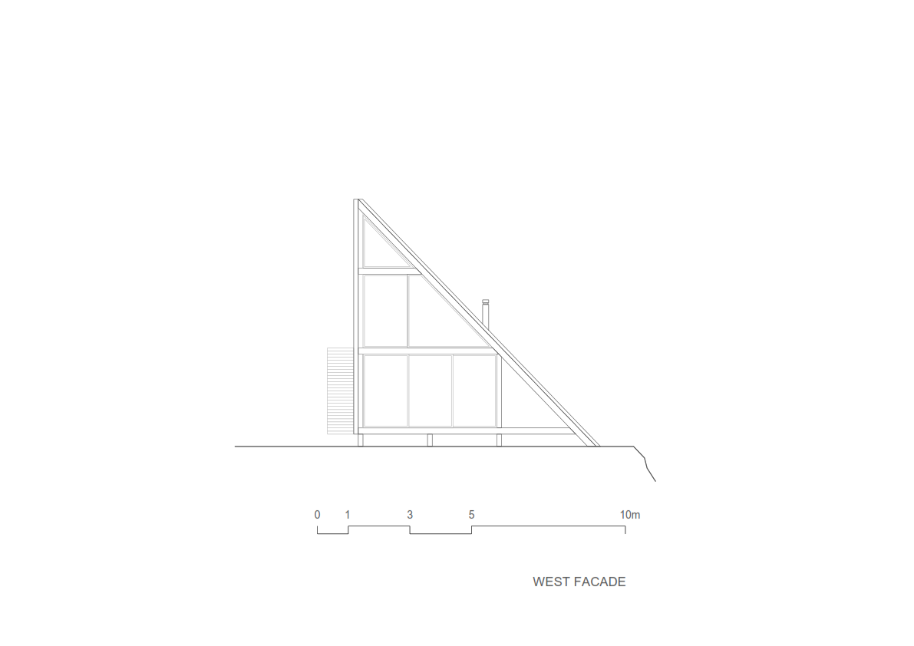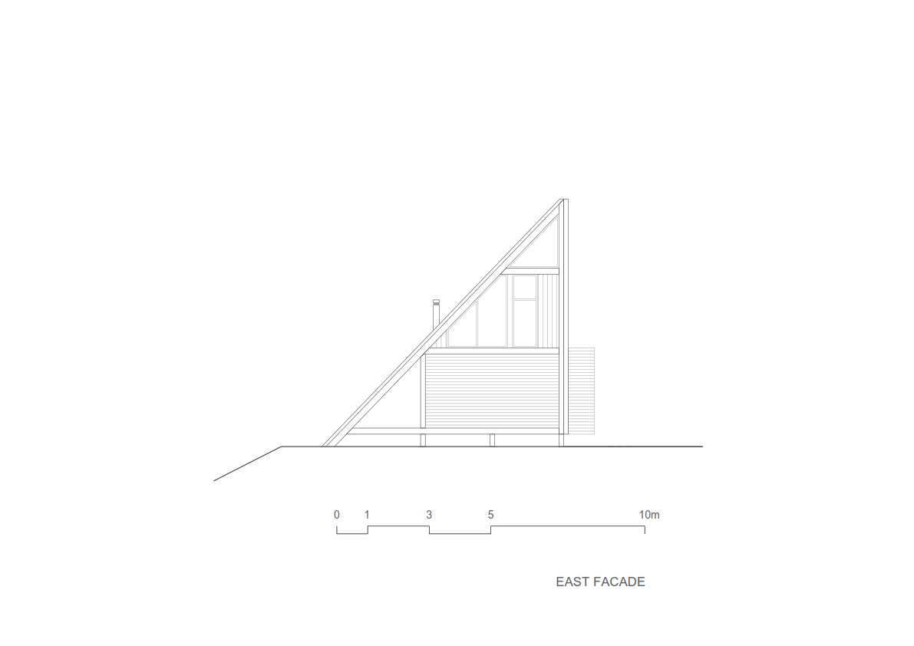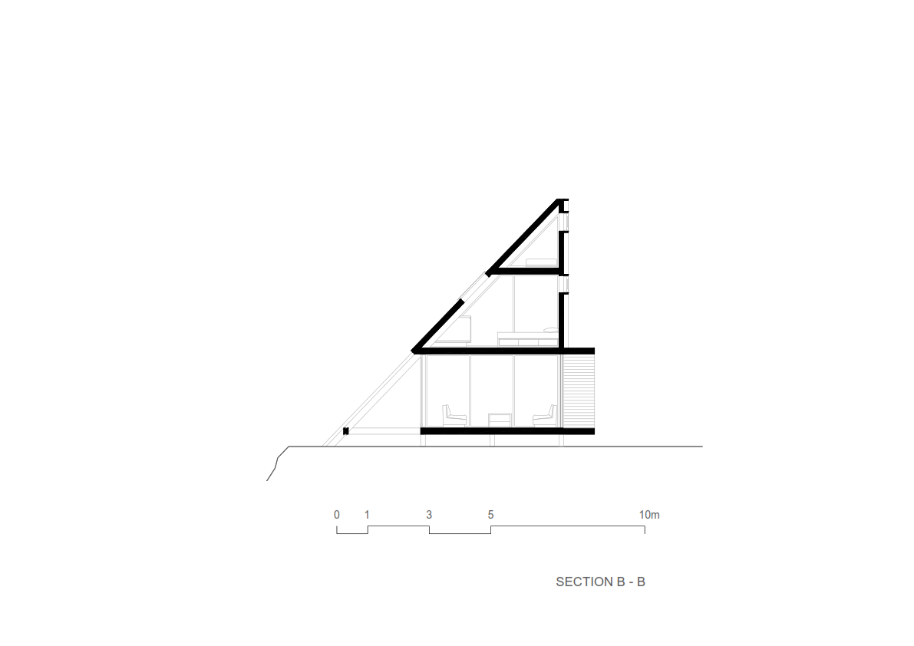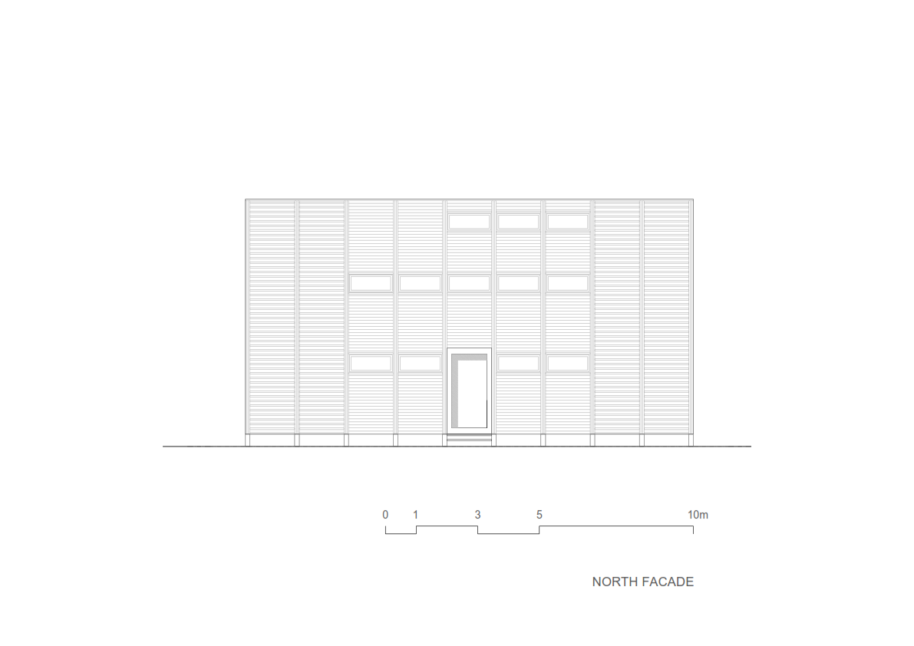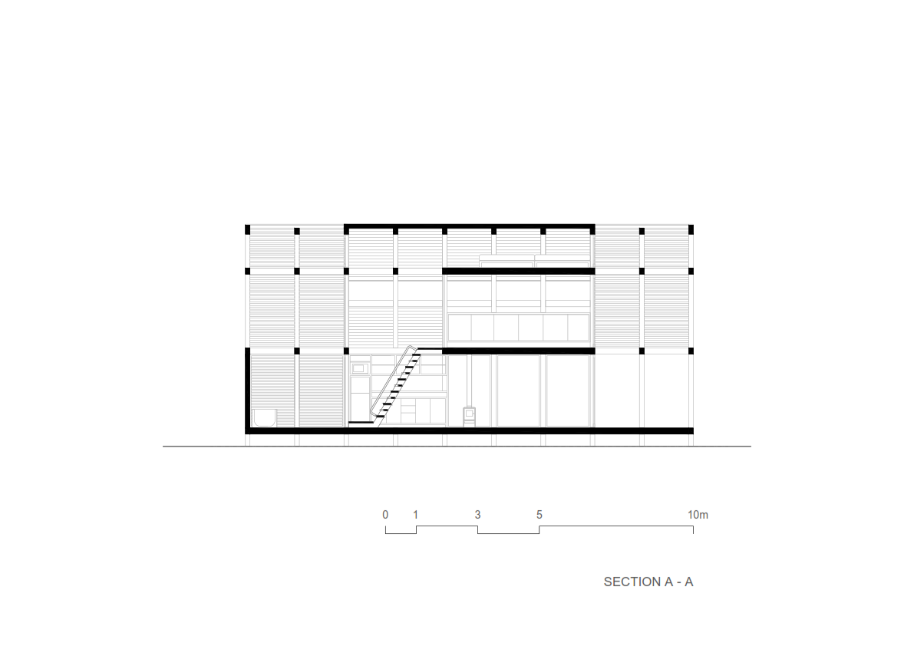Chile is a vast country with more than 4000 kilometers of longitudinal extension. This long strip of land, located in the South America, is home to dry, desertic landscapes, warm and green valleys and icy regions. In the middle part of the country, in the sixth region, we find Matanzas, a well-known area for its windy climate, surrounded by forests, cliffs and the ocean. It is a perfect place to practice sports such as windsurfing, kitesurfing, trekking and mountain biking. This sportive culture and the proximity to the capital (Santiago), has made of the area an attractive pole of urban and rural development, inviting new visitors every year, who seek relaxation in this unusual topography, so characteristic of the chilean valley.
The project is located over a chord of mountains in the north area of Pupuya, a fertile valley that flows into the Pacific Ocean, 5 minutes away from Matanzas. The site, immersed in this particular context, appears as a large cliff that becomes a small high plateau with limited dimensions to locate the house. According to the client’s requirements, the design had to incorporate a connection of both exterior and interior spaces into a single building, protected from the climatic conditions of the area, immersed within trees and cliffs.
The project recognizes this small space available and proposes a wooden grid, connected by steel joints, that rises vertically and horizontally in this flatten area. Through this structural system, the project emerges as a prism 3 stories high made of 10 timber trusses, building 80 square meters in total, within interior and exterior areas. The entrance, kitchen and the rest of common livable zones are located in the first floor, while the main bedroom and other private spaces gain protagonism in the other two remaining stories.
The facades of the building consider certain levels of transparency. The side faces remain open to get clean horizontal views, while the northern facade develops a combination of timber blinders over the terraces for sunlight and rain protection.

