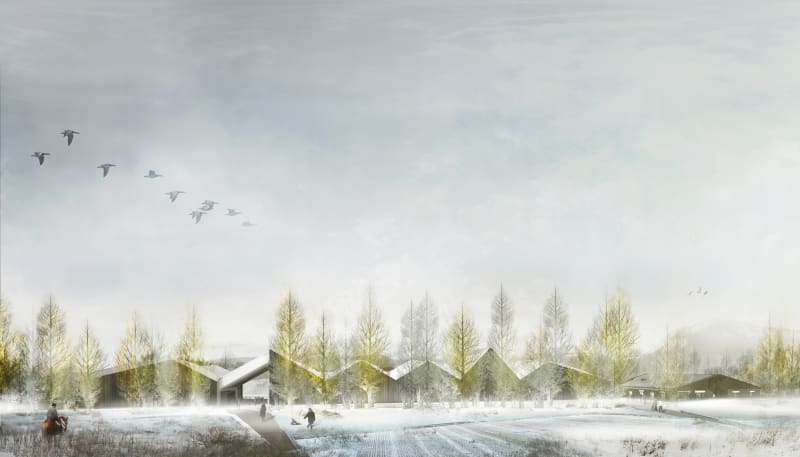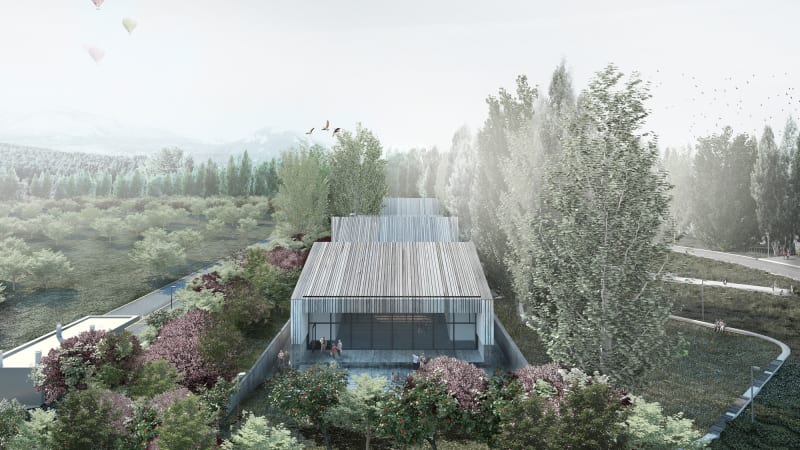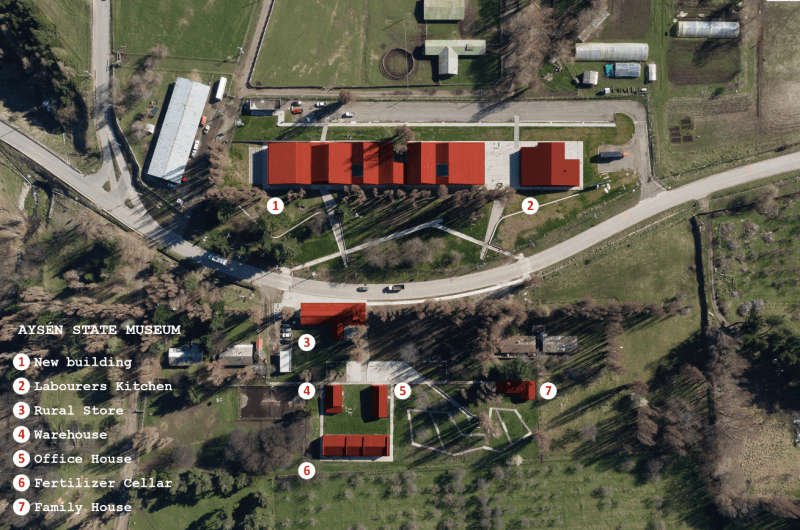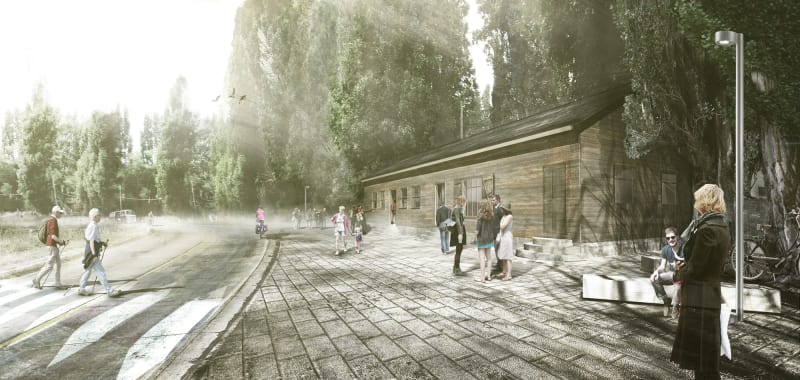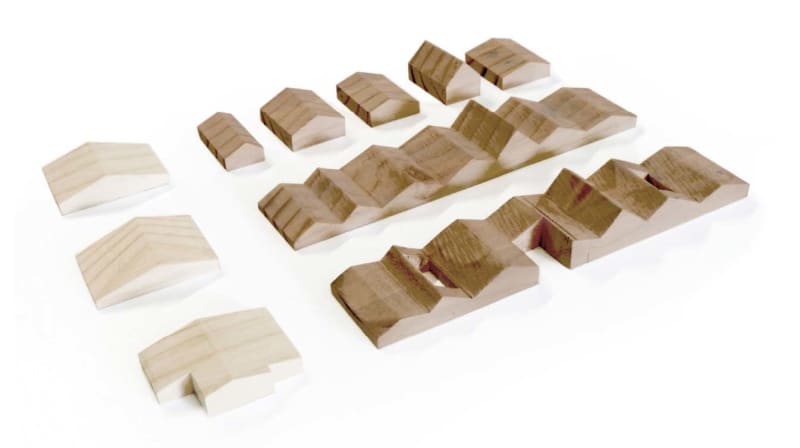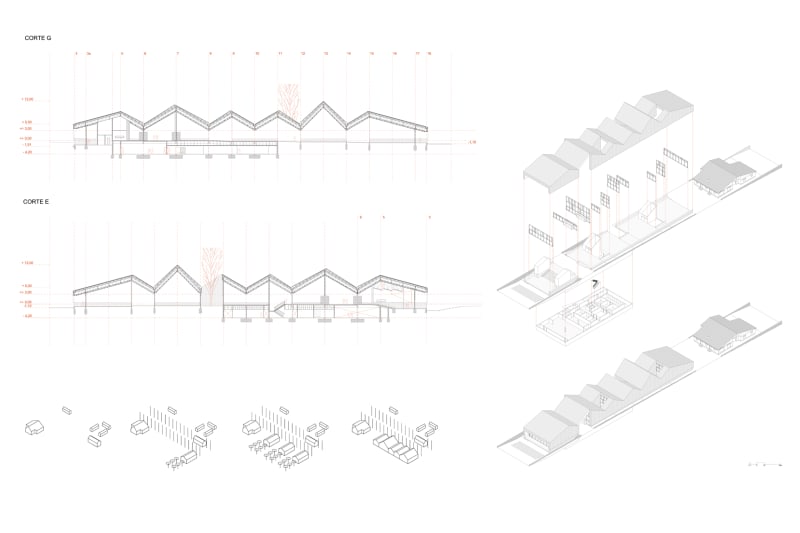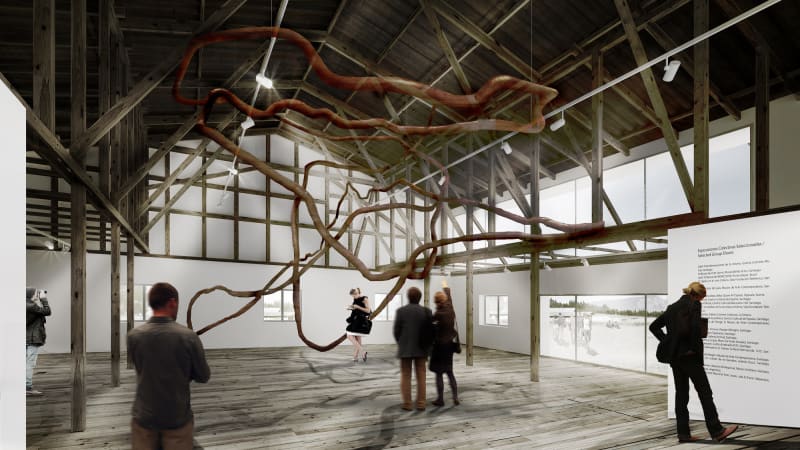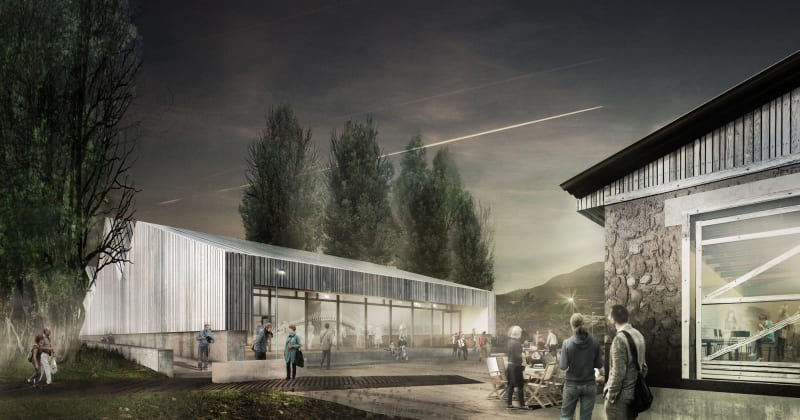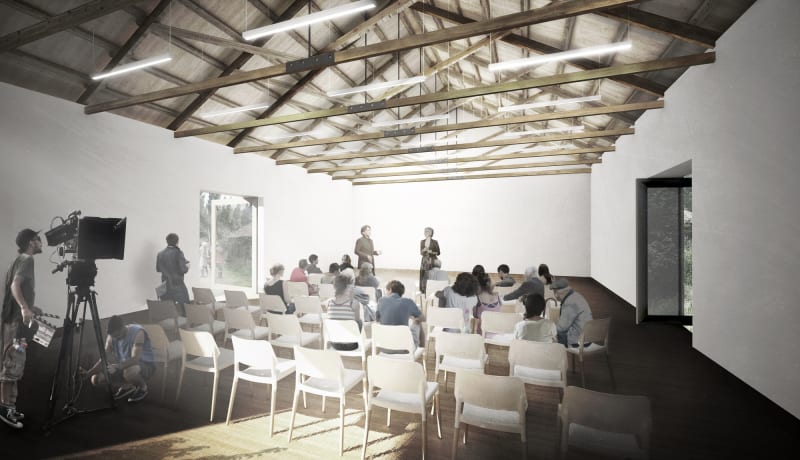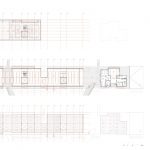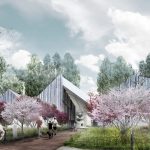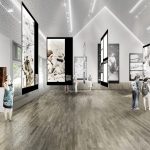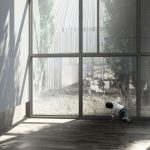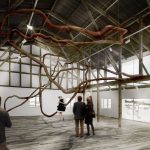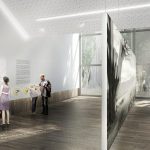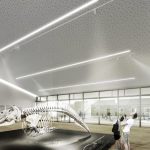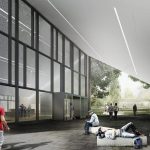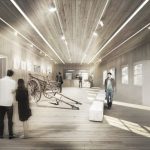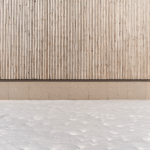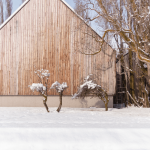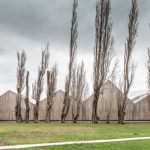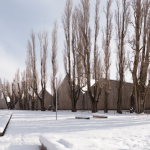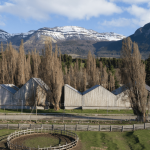At the beginning of the 20th century, a series of territorial concessions were generated in order to colonize and exploit Chilean Patagonia. In the valleys of Ñirehuao, Mañihuales and Coyhaique the Aysén Industrial Society (SIA) was established, who focused their activity on sheep farming.
Some of the houses and other buildings linked to the productive activity, more than 100 years old and that served the SIA as part of the Estancia Coyhaique, from which the homonymous city originated, remain to this day forming the scene where the new Regional Museum of Aysén (MRA) is located.
Territory
The intervention of the MRA is proposed as a Park Museum ; the connection with nature and the particular form of original occupation of Estancia Coyhaique are evident in the project. A first territorial scale of work recognizes the foundational outline through an old path framed by two parallel malls, about 60 meters apart. The originally free space between the malls will recover its role as a recreational area, in which the interaction between the different buildings will take place. Behind and between the malls, the six heritage buildings and the new Museum are organized in an orderly manner.
The first strategy that is applied to the 2.6 hectares of land is the cleaning of all those elements that interfere with the heritage value of the complex, seeking to return it to its original state, but taking care to maintain those features of value that show the constructive evolution itself of buildings throughout its history.
The program is organized seeking that all heritage buildings have an active use in order to integrate them into the complex and make them the central part of it.
Museum: Between Quinta and Galpón
Protected behind the north avenue, the new building that will house the largest exhibition in the museum is built, in direct relation to the Kitchen of Pawns, the largest of the preexisting buildings. It is constituted as a large hermetic and monolithic volume that respects the width of approximately 20 meters of the heritage building that it faces, extending parallel to the mall for a length of 110 meters. Its volume and location respond to the memory of buildings that originally formed part of the complex and that did not survive the passage of time, the shearing shed and the fifth houses that were located in that sector.
The ceilings are developed with inclinations of 15 °, 30 ° and 45 ° taking as a reference the slopes of the ceilings of the different heritage buildings of the SIA. As a succession of fifth gabled houses, the elevation is constituted as the union of these and their different roof slopes. The volume is set back in areas where there are pre-existing malls and opens in the end walls and patios of light to enhance its relationship with the Kitchen of Pawns and the landscape. The exteriors of the museum are developed with exposed concrete baseboards, walls and ceilings lined with a ventilated façade of raw untreated lenga, so that time oxidizes it and integrates it into its context.
The interior of the museum is organized as a large continuous space configured by a sequence of limahoyas and ridges where the different heights of the rooms range from 3 to 10.5 meters, giving flexibility to the museography. All the walls and ceiling are white to generate a neutral, homogeneous and illuminated support. The floor and the plinth are developed in brushed and treated lenga, maintaining a continuous height that highlights the interior unevenness of the building.
Sheep Corral and Bath
As a connection system between the different parts of the program, a minimum unit consisting of a corral and a sheep bath is proposed; a plane and a line. These elements ofthe local imaginary, reflecting the activities originally carried out in the room, are reinterpreted to form the circulation system between the malls and buildings. In the North sector, a platform is built where the new Building and the kitchen for peons are integrated; in the south, a large plaza becomes a stage to observe the restoration process of the five heritage buildings.
The intervention in the buildings to be restored seeks, in the first place, to recover and consolidate the structures, eliminating the false histories and interventions that damage the original volumetry, seeking in turn to maintain and demonstrate the growths and historical interventions of value. The buildings have been provided with similar uses and programs or according to the spatial characteristics of each one of them, reducing the need to modify the distributions and precincts of the original buildings. According to the materiality of the buildings, wood, masonry and stone masonry; An intervention plan has been designed for each typology, characterized by the treatment and recovery of the valuable elements present in each one of them. For the interior architecture, a lighting project has been developed that highlights the spatiality and characteristics of each construction, seeking to differentiate the new intervention from the original.
Landscaping
The landscaping project seeks to restore and consolidate the historical characteristics of the ranch and in turn protect the museum from the growth of the city of Coyhaique. In the first instance, the aim is to consolidate the existing malls and the replacement of the farms with fruit trees that originally existed north of the land after the museum. Secondly, an interpretive path is developed where different species of the area will coexist in a circuit that will allow understanding the different plant associations. Finally, to the east and west, lenga forests are planted to protect from the neighbors, generating the distance with the central path through the inclusion of pastures, grasslands and lupines. The vast majority of the planted species are local and have a high seasonality, so the colors, textures and blooms will be of constant variability throughout the year.

