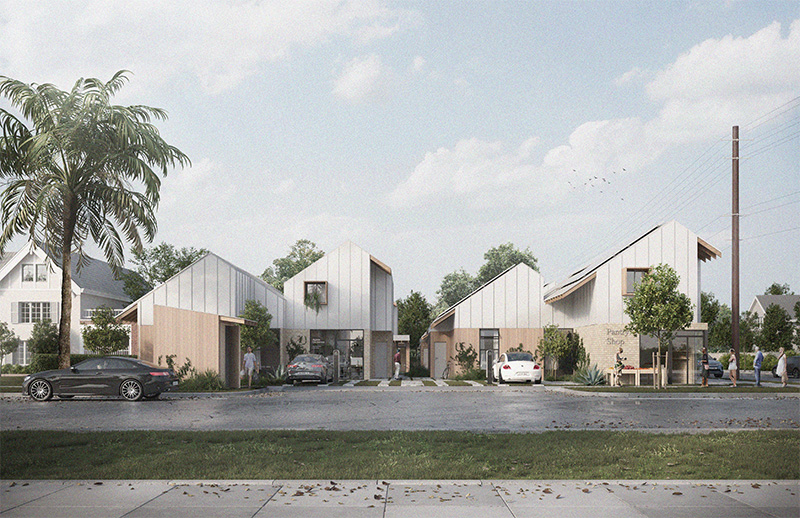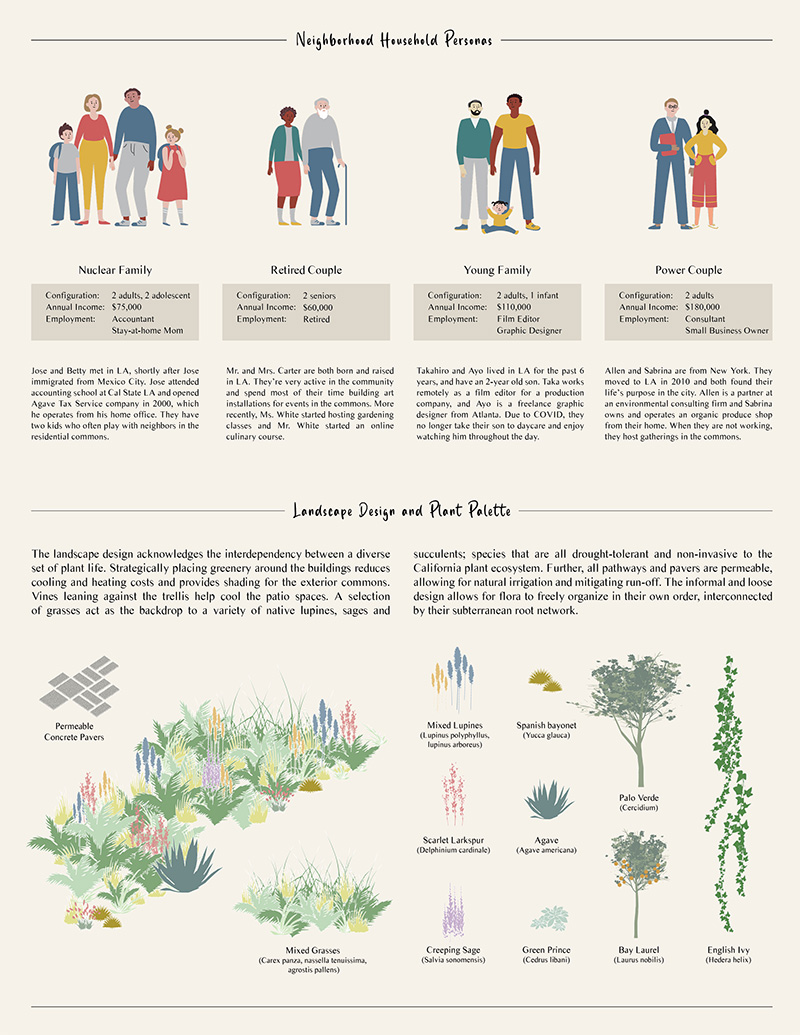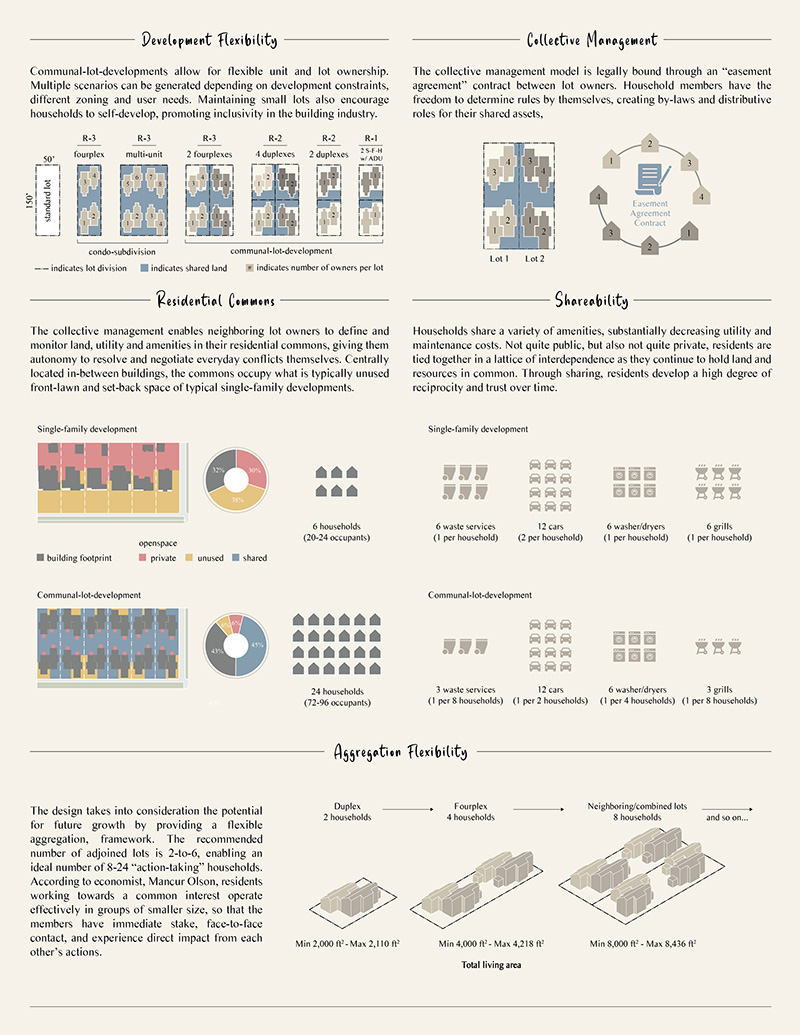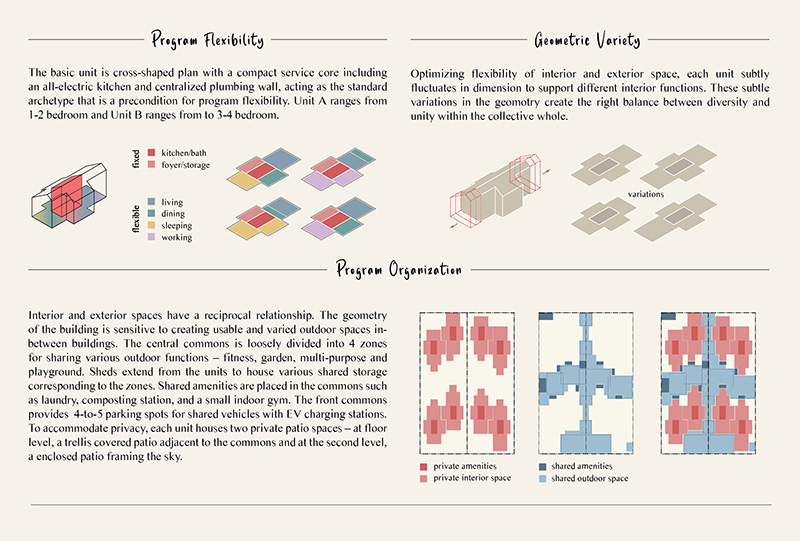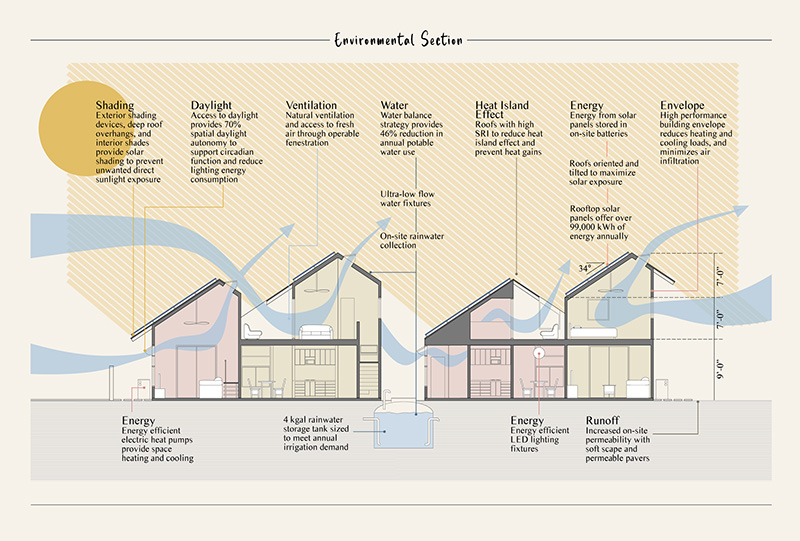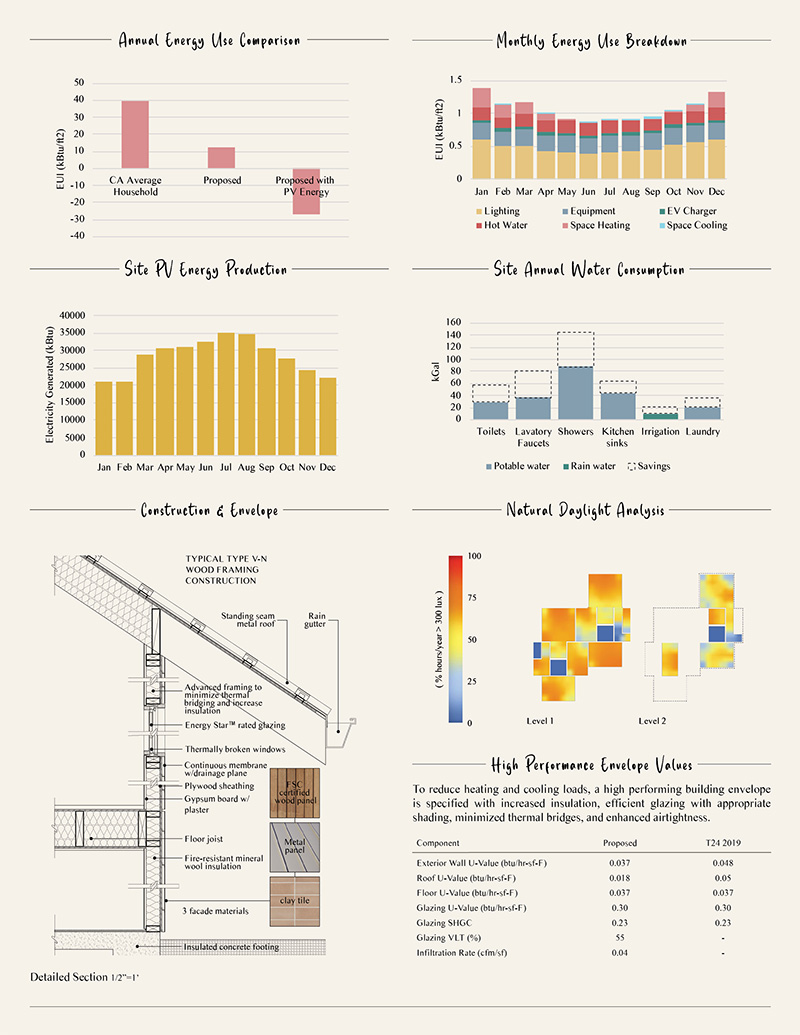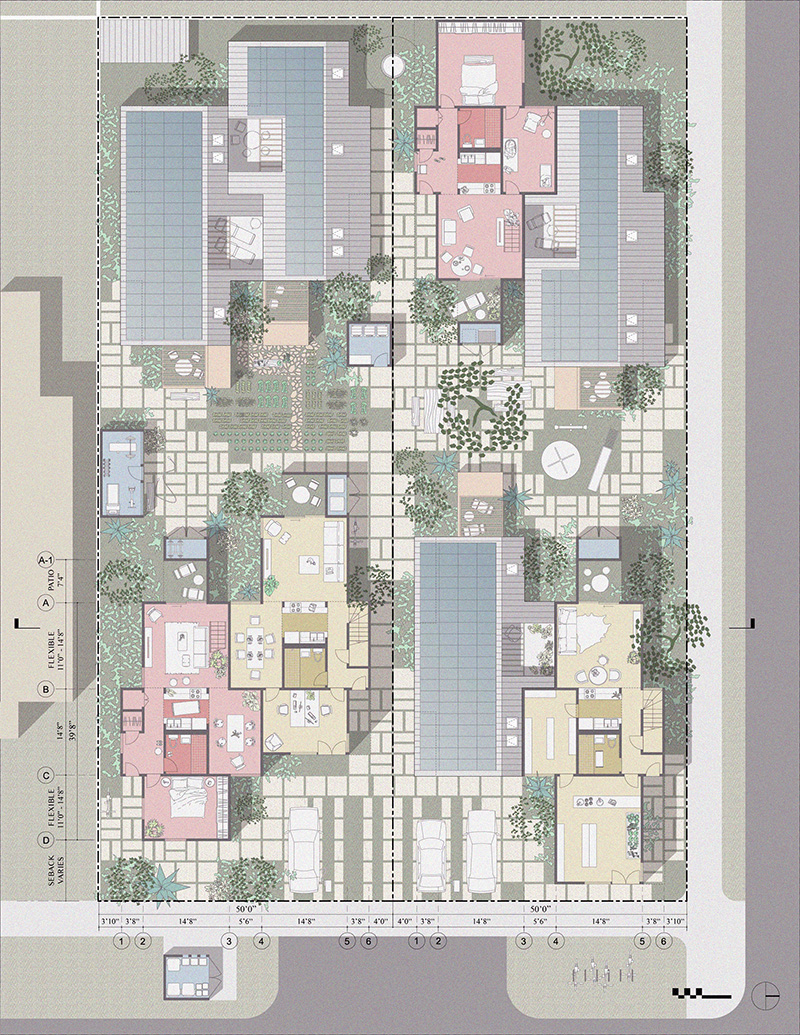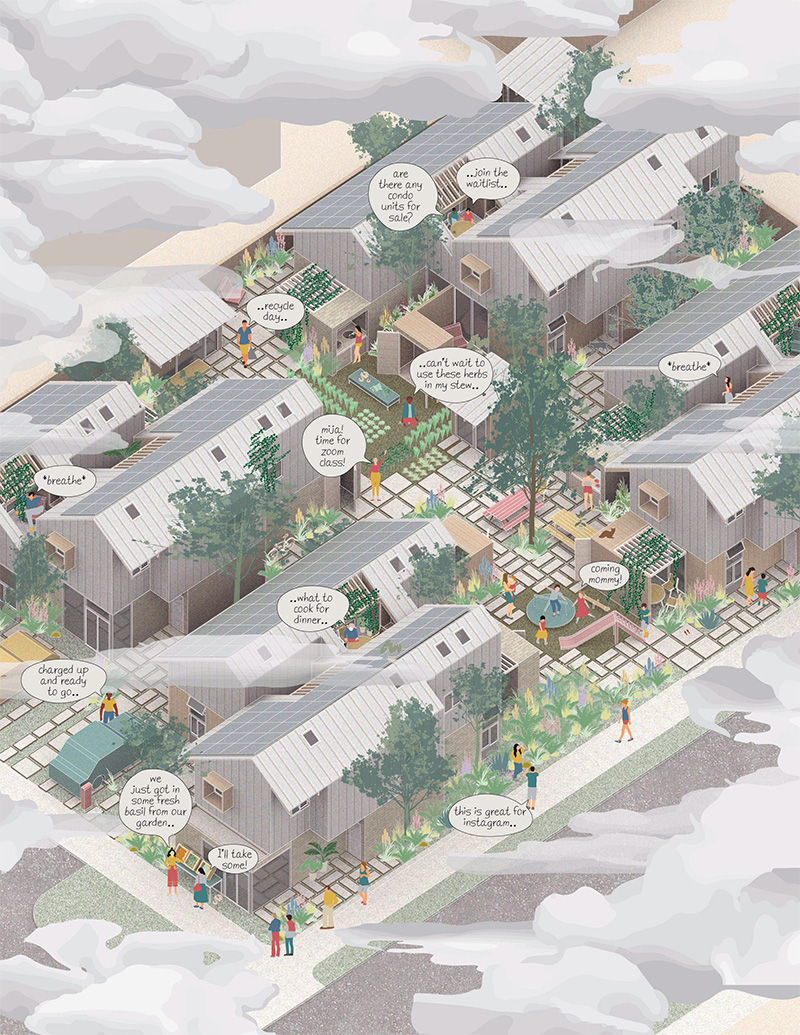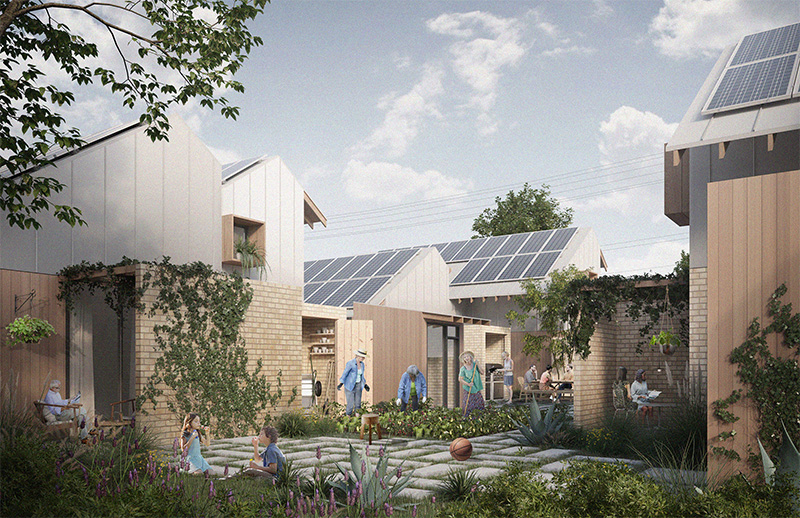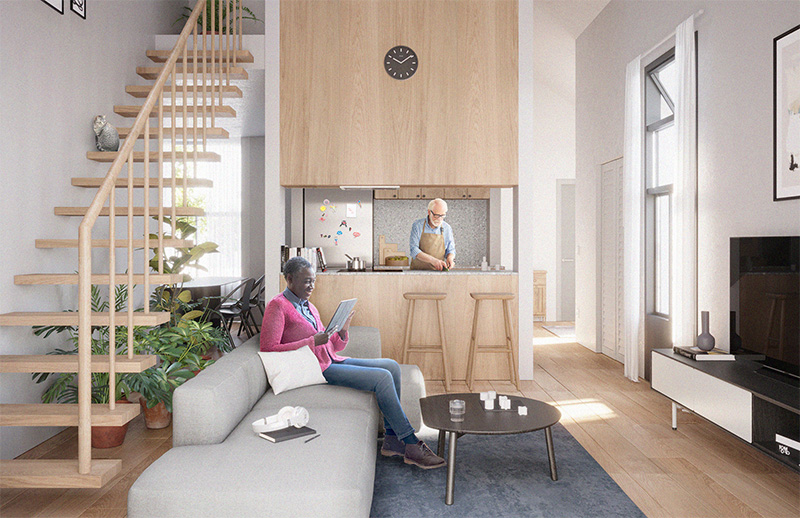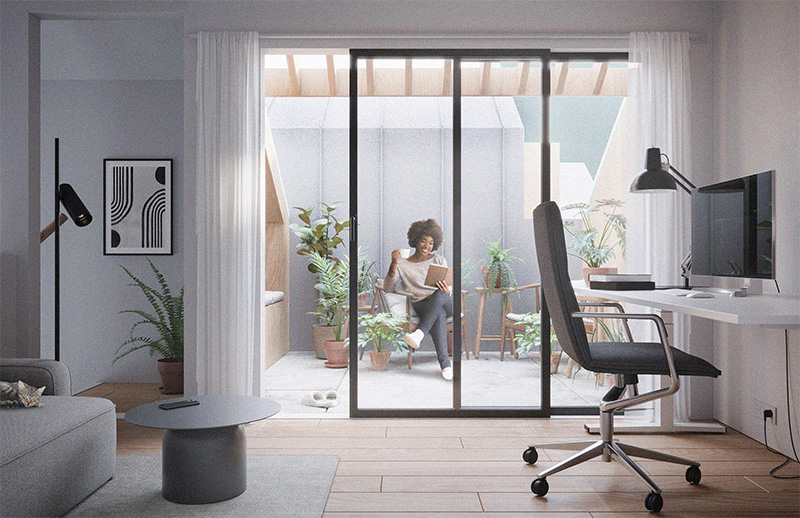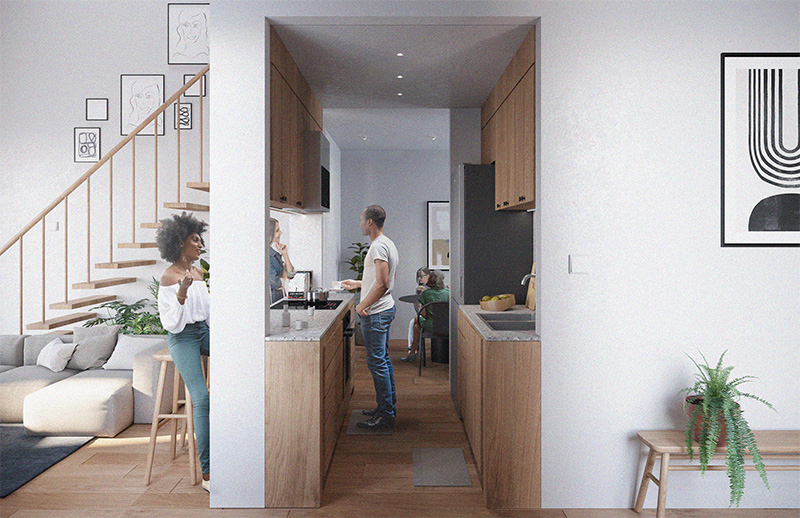Elaine Kwong and Kristy Kwong was awarded third place in the lowrise.la competition for their submission “Rewilding Los Angeles: Communal Lot Development for Shared Residential Landscapes”. The competition was organized by LA Mayor’s Office and Chief Design Officer, Christopher Hawthorne with the ambition to find new paths of homeownership and housing affordability.
“Rewilding Los Angeles” proposes a future housing model focused on empowering collective stewardship of social and ecological value in the city of Los Angeles. By integrating architecture and landscape design with a collective management model, ‘communal-lot-development’ enables interdependency between neighbors and nature. This is achieved by developing adjacent private lots into a shared residential commons, which provides the advantages of privacy and lot ownership with the social and environmental benefits of communal life.
Enabling Collective Reliance
Los Angeles continues to lack affordable housing, building density, and struggle with an absence of shared space and community. These common problems are symptoms that disseminate from of our society’s dominating preference for single family housing, which lead to a lack of communal spirit in the city. Decades of pursuing excessive privacy and self-interests has exacerbated the divide between individual private properties. Rigid boundaries inhibit human interaction and everyday negotiations, leading to distrust between neighbors,
Social division and intolerance to cultural difference. Individual property rights effectively reduce conflict between residents, demarcating areas of individual responsibility. However, this industrial pattern is devoid of civic spirit and hinders environmental responsibility, directly harming the city’s social and natural biodiversity.
The proposed ‘communal-lot-development’ will integrate private property rights with environmental and civic concerns, producing a new social unit that will collectively manage shared land, utility and amenities, self-regulating to meet individual and community needs alike. Adjoined private lots integrates a small-scale entity into the existing scale of the neighborhood, enabling a sense of trust and kinship between neighbors. This collective management model is legally bound through an “easement agreement” contract between lot owners, allowing members to create rules and distributive roles for their shared resources.
Open Design
The project consists of a basic unit archetype that is a precondition for program flexibility and geometry variety, creating the necessary malleability to accommodate different household compositions and work/life needs. When aggregating the unit, interior and exterior spaces have a reciprocal relationship, creating varied and thoughtful outdoor spaces in-between buildings.
The landscape design follows the same intention of supporting spontaneity, intermingling cultivated and endemic plant life, providing not only sustenance and shade, but also reinforcing human connection with nature. Rather than offering prescriptive design solutions, this project introduces an open framework for participating households to co-create their homes.
Acknowledging the listening sessions concern for the environment, the proposal addresses sustainability with an integrative approach. The project uses passive design strategies to optimize daylight, provide natural ventilation, and reduce heating and cooling loads. Interior fixtures, appliances, and mechanical systems are selected to reduce energy consumption.
With on-site energy production and water harvesting, the site achieves net positive energy and significant water savings. To advocate for minimizing car parking requirements, the design provides only outdoor parking equipped with shared EV chargers.
“Rewilding Los Angeles” explores a new form of communal living in our city’s low-rise neighborhoods, proposes a shift to a new system of decentralization and localism, enabling the active participation of people into designing and managing our city.
Without disrupting the dominant character of LA’s residential landscape, the design is a fresh interpretation of the familiar California gable bungalow. Directly responding to issues voiced at the listening sessions, the project incorporates affordability while maintaining quality of life, seamlessly integrates sustainability into the physical design, and advocates communal living without sacrificing privacy.
Collective reliance elevates LA’s community, and serves as a reminder that a city’s value is not determined by the financial value of its real estate, but rather is a reflection of its diverse set of relationships – the social and natural capital. As demonstrated in this project, the unification of a collective management model and non-deterministic design acts as an open framework for Los Angeles to rewild back to the diverse ecological conditions between people and nature.

