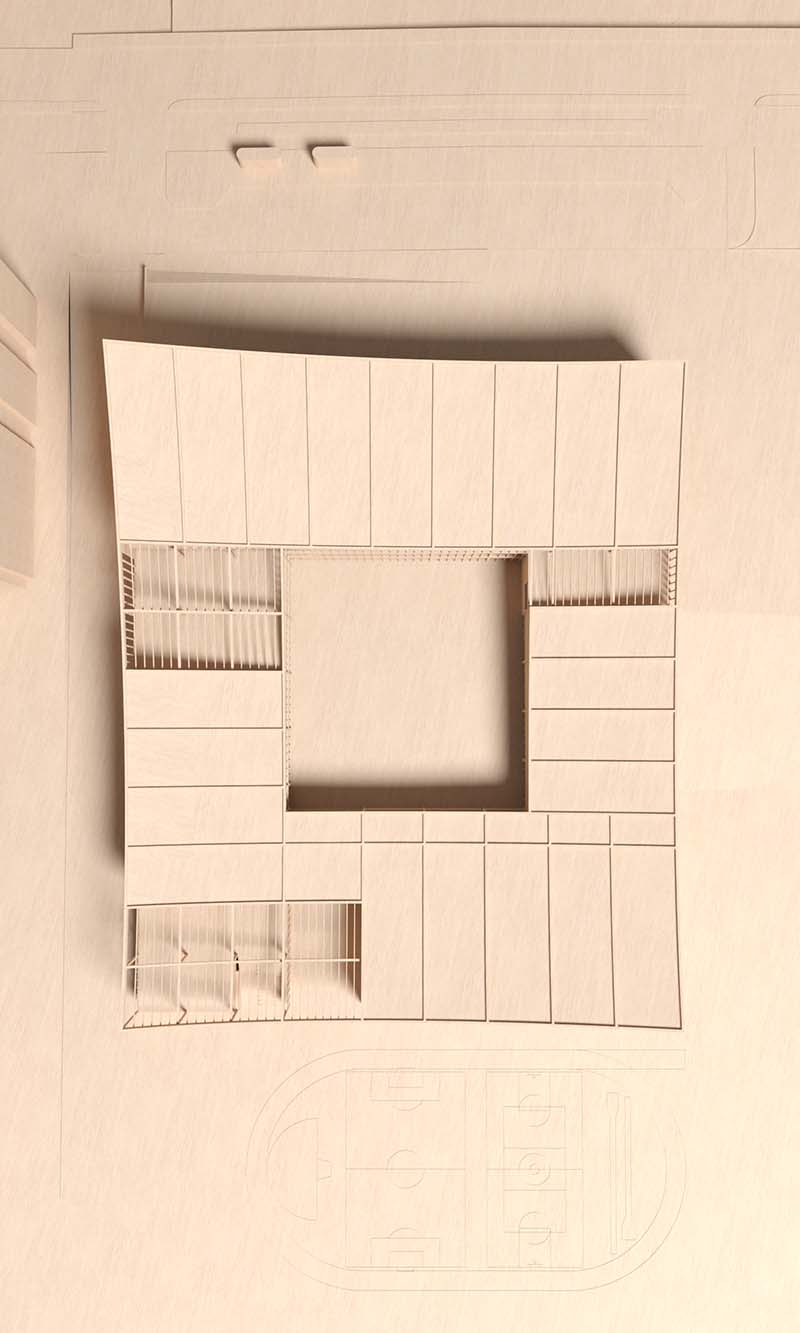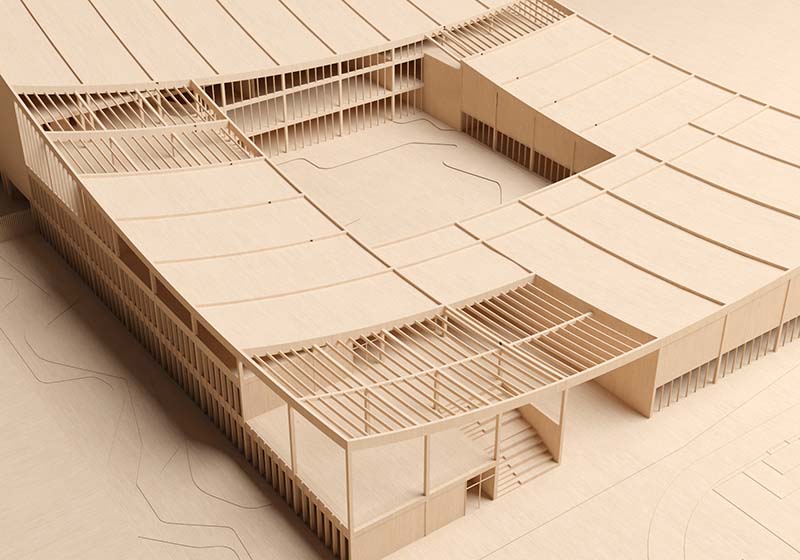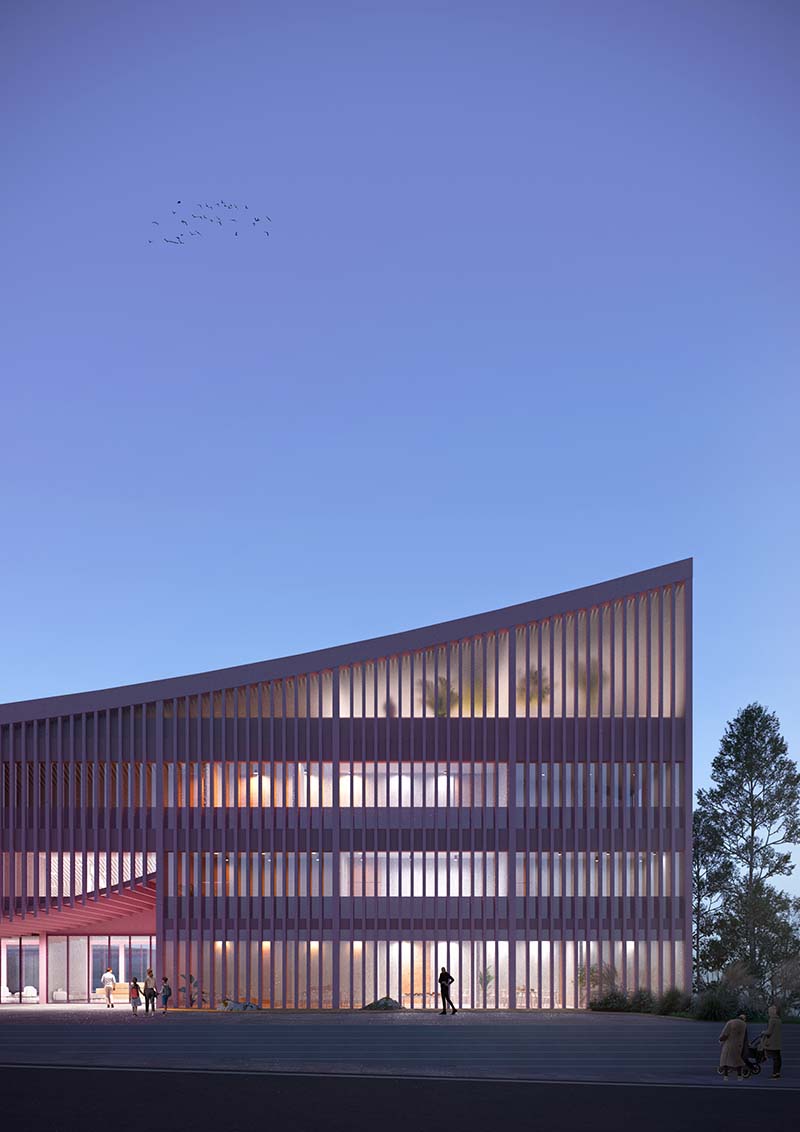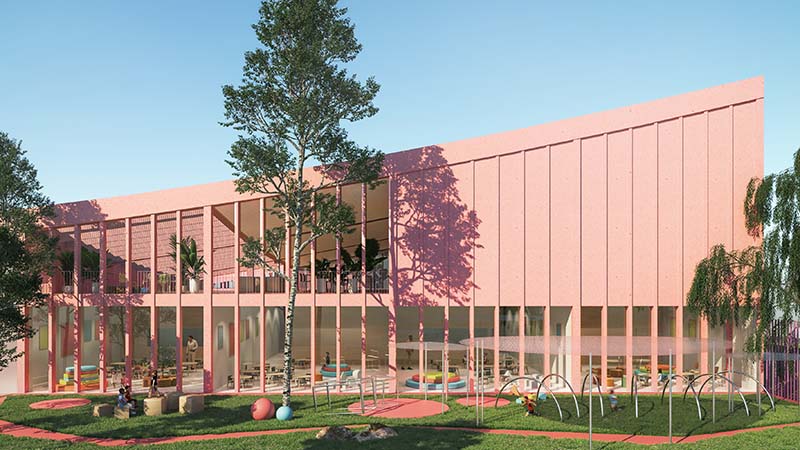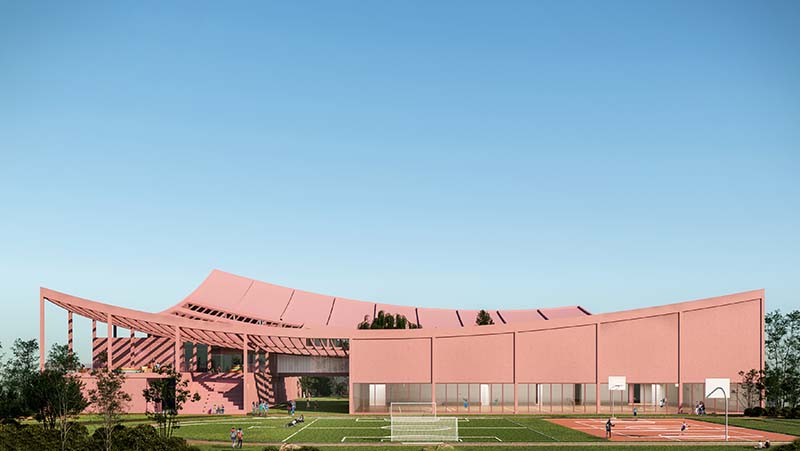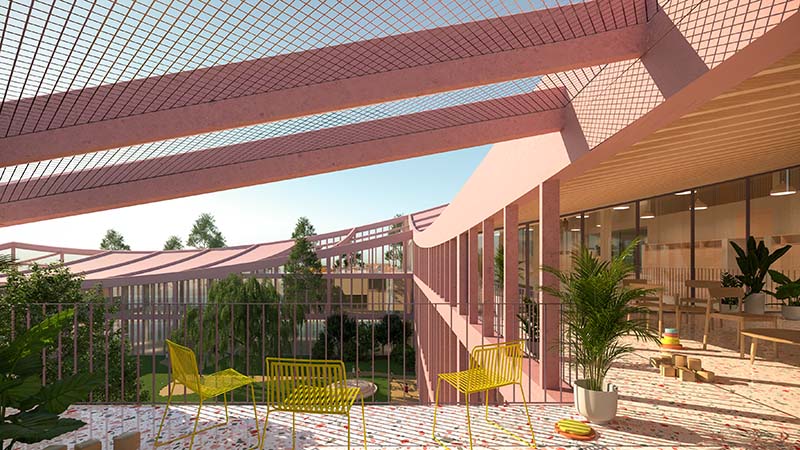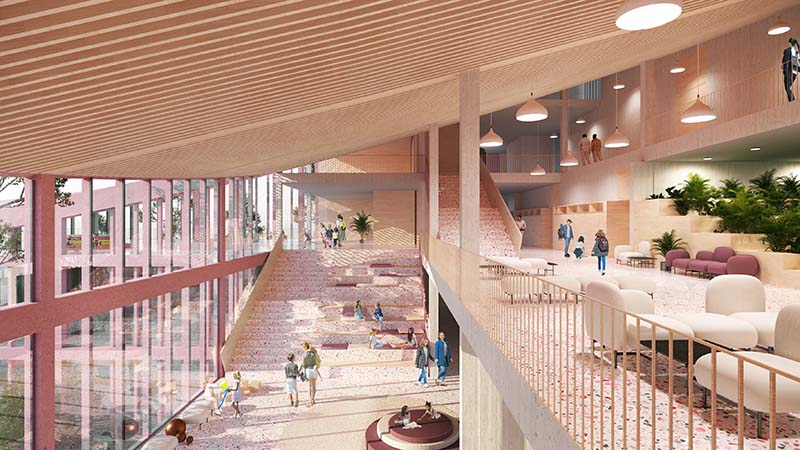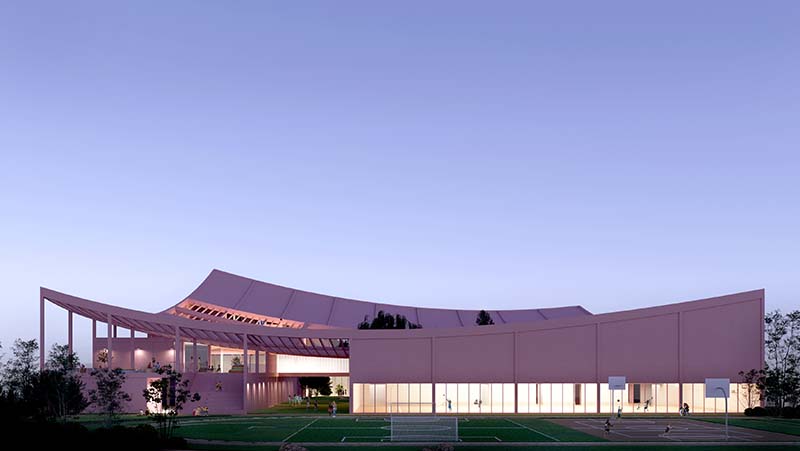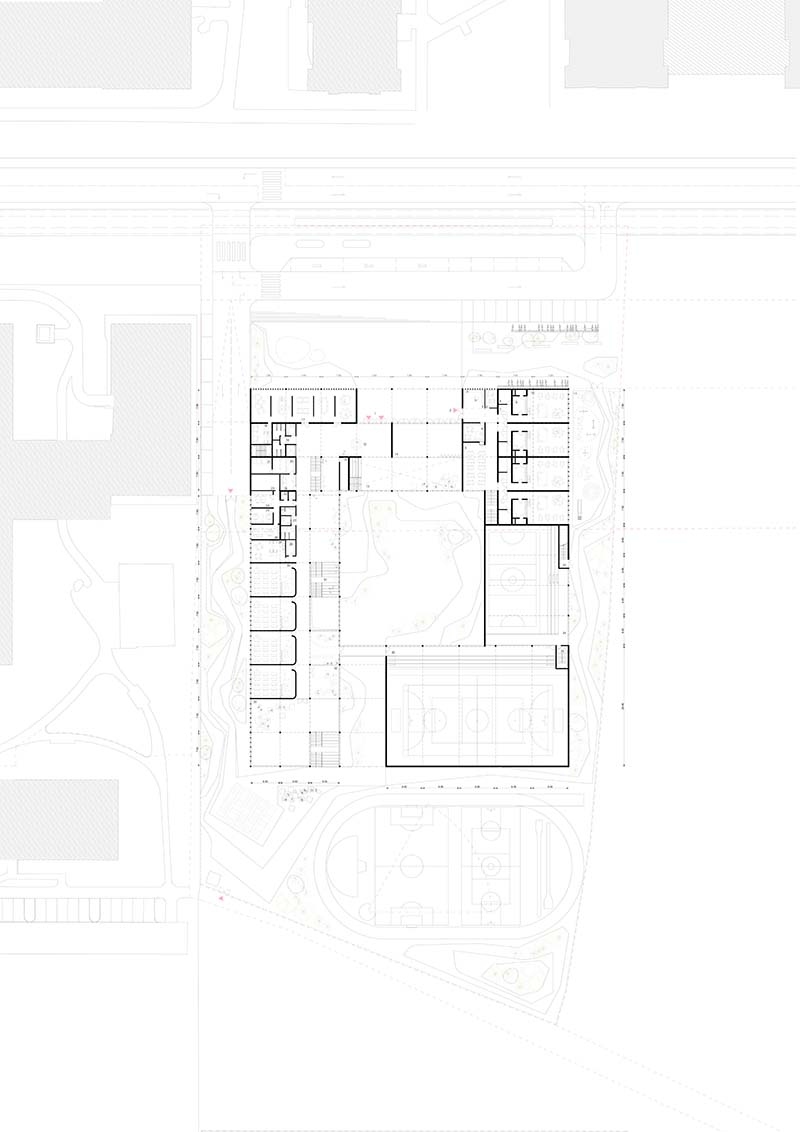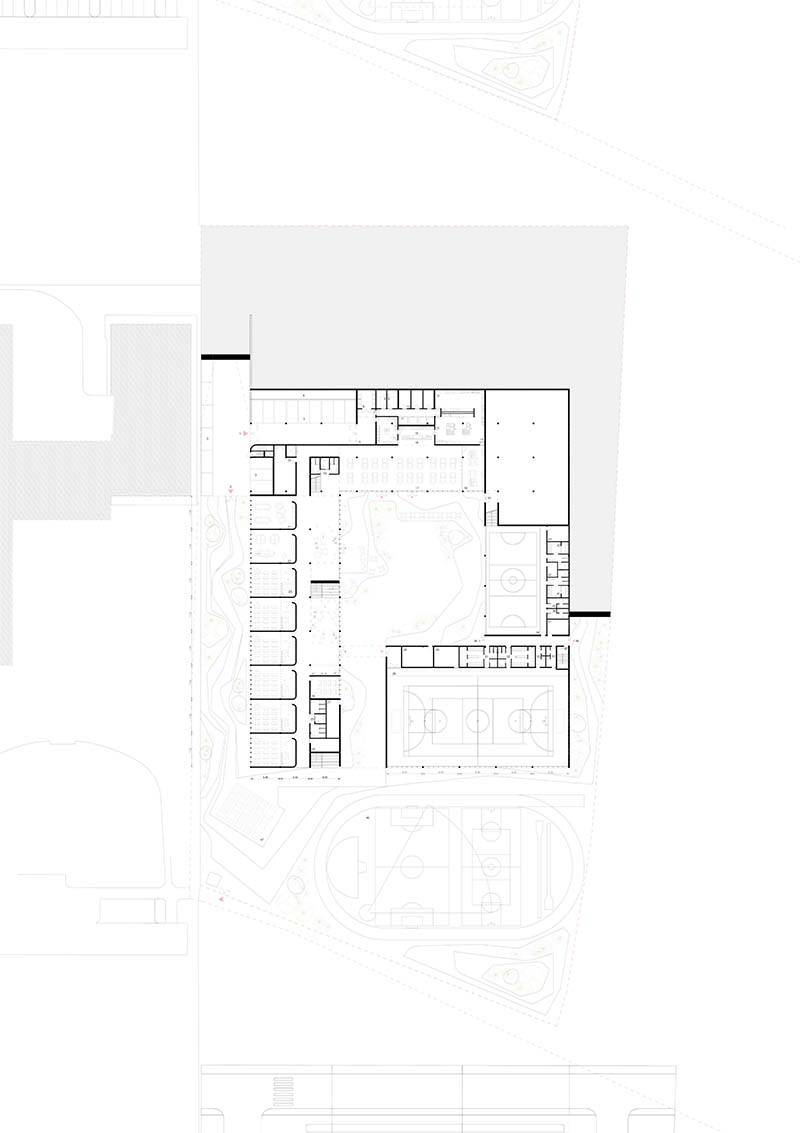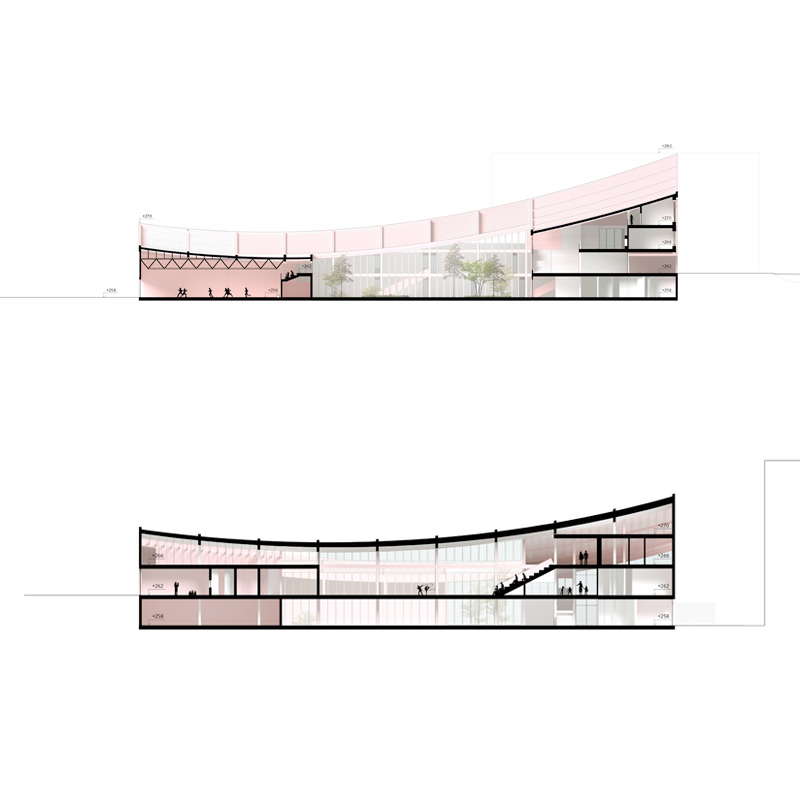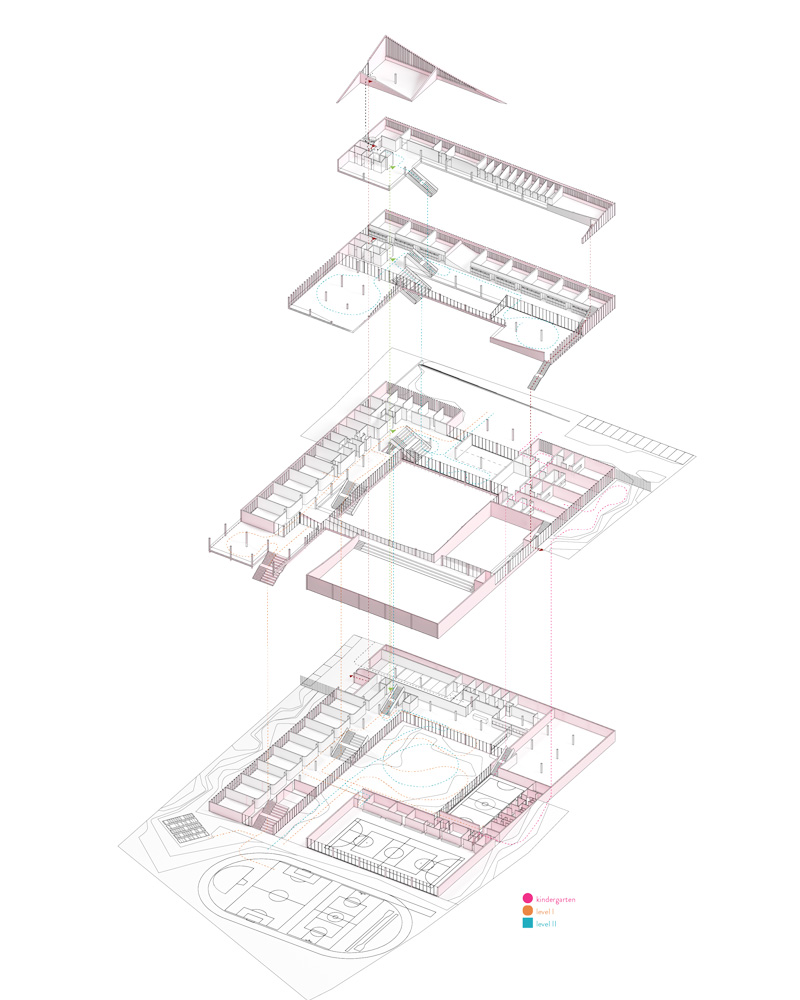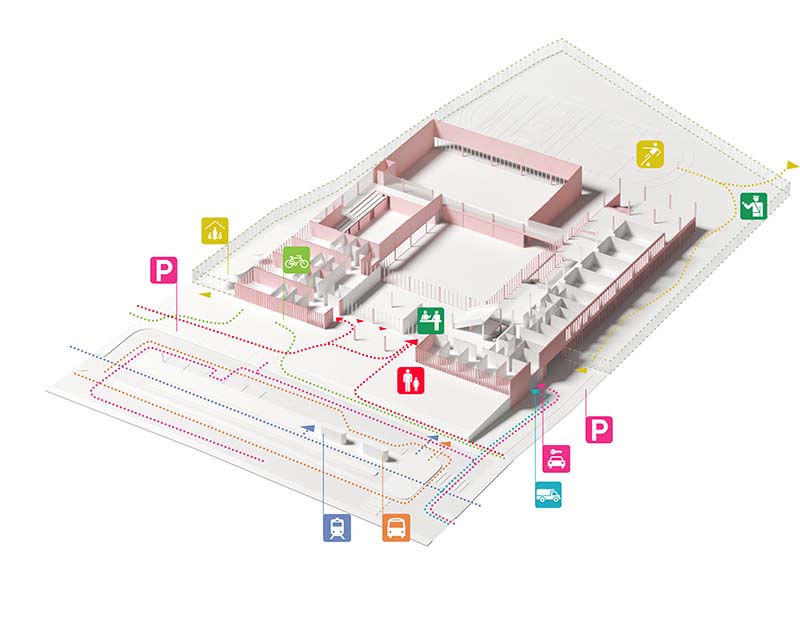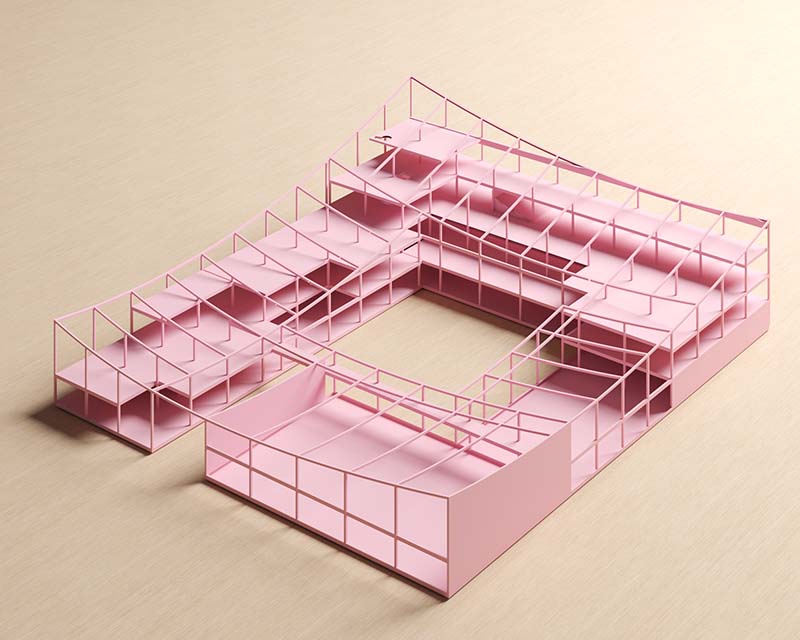CONCEPT
The school revolves around a central courtyard where all levels of education meet.
Framing the courtyard are strategically placed all programs under one roof.
We sought to continue the urban scale of the new surrounding developments, while breaking its mass towards the future park on the southern end of the plot.
A contextual architecture with a contemporary language applied to the local scale and formal elements: the school of the 21st Century, a courtyard neighborhood for the pupils.
Beyond a school, the New School will represent the new gathering point for the original inhabitants of Dolní Měcholupy and the newcomers, an inviting intergenerational centrality that fosters synergies and binds all inhabitants to a common place.
The footprint is conceived in a way to benefit from the full extent of the site, while creating a more dynamic and extroverted learning environment for the pupils.
We have turned the School inside out: resourcing to the traditional urban block typology, into an extraverted network that effortlessly blends learning and playing.
The school becomes a campus of experiences and social dynamics, rather than just a learning space.
SCHOOL OPERATING SOLUTIONS
One of the benefits of the proposed architectural scheme are spatial qualities which allow flexible user scenarios.
These can work uninterrupted flow in different functional and user group needs.
The program is strategically distributed from a logic of the most public to most private. In this sense, there is the possibility of the after class and the auditorium to be directly accessible from the new plaza, this way allowing for external use without disrupting normal school operations.
The Auditorium can be curated and used separately whenever not being used by the school. Its placement allows it to double in area towards the main school hall, as well as towards the plaza, allowing for outdoor public events..
The kindergarten playground area can also be accessed from the Plaza, allowing parents to take their children to play on weekends.
The fields can be accessed from the service entrance on the western side, as well as from a possible future opening from Františka Jansy. Dedicated entrances allow that the gyms, as well as the outdoor fields, for independent use from the school’s operations, making those convenient for them to be used either all at once or separate, to be lent to public use off school hours, but even during school if such a case arises.

