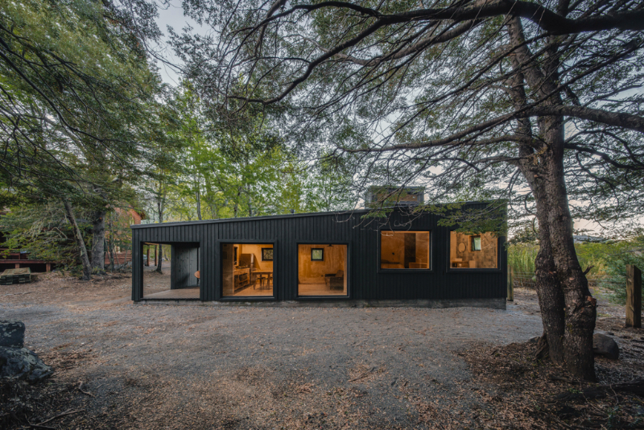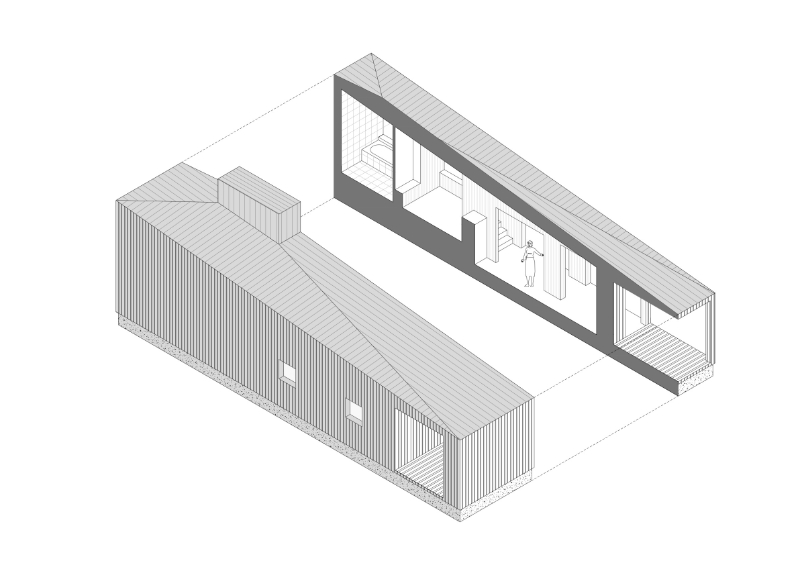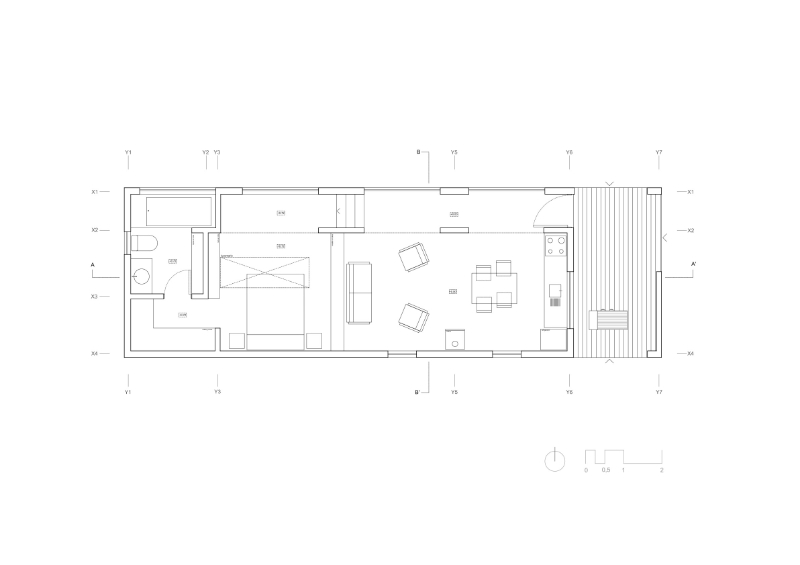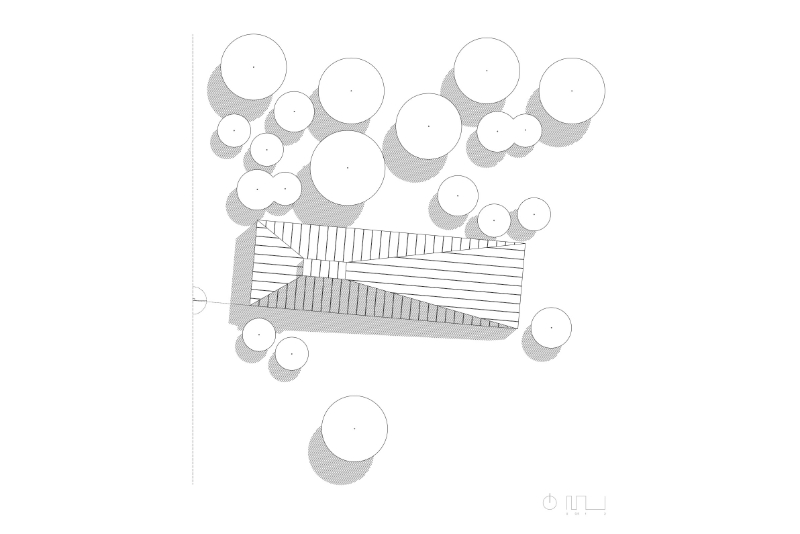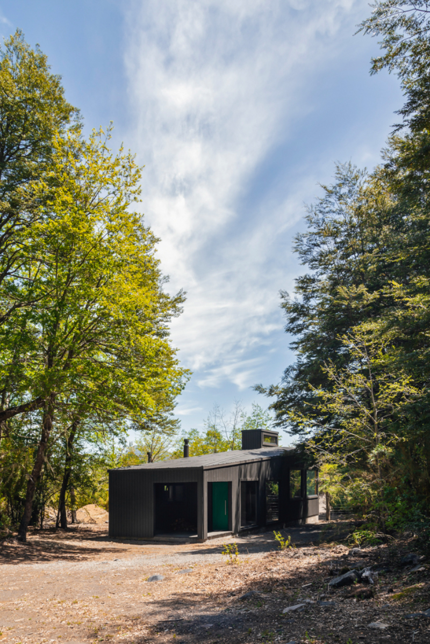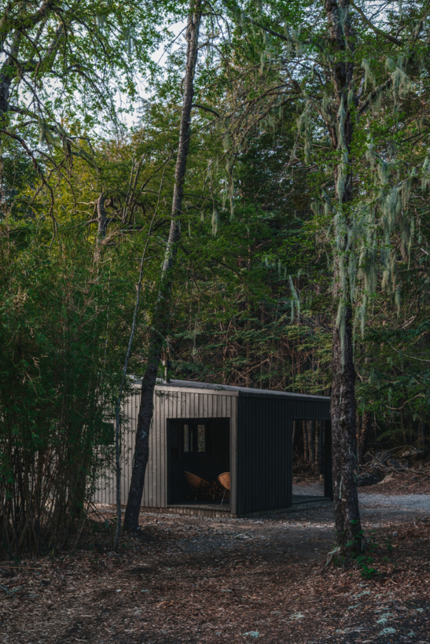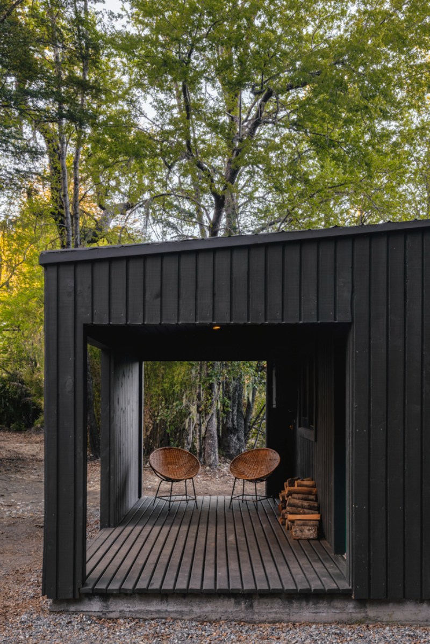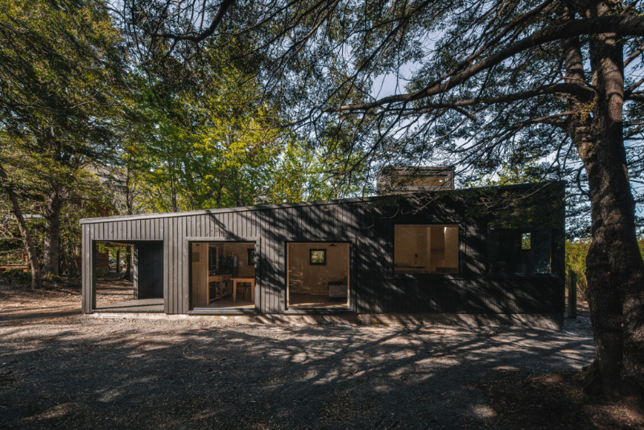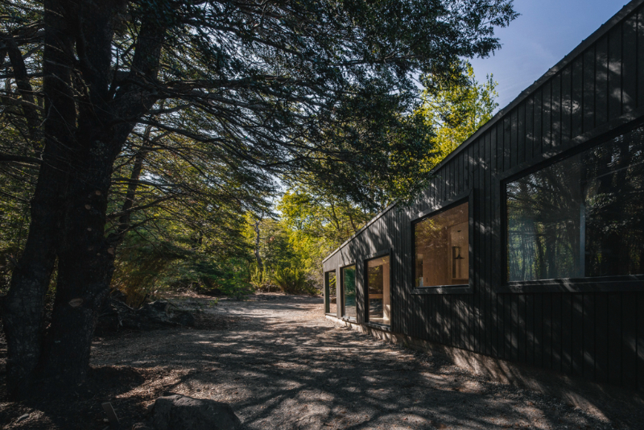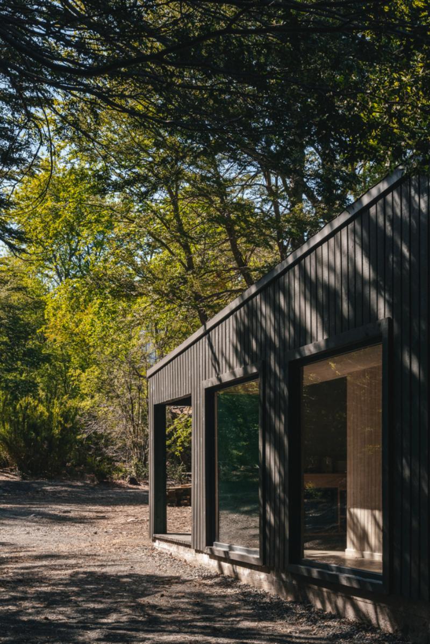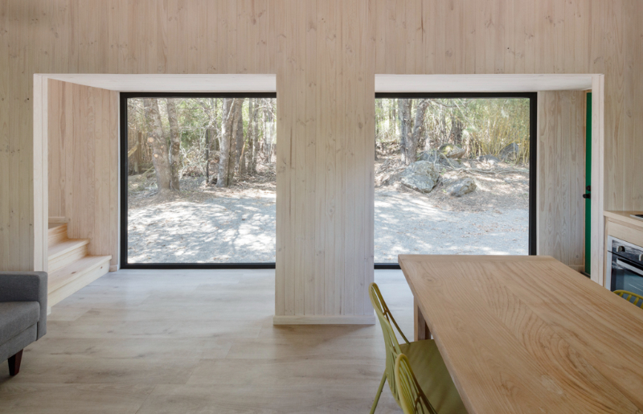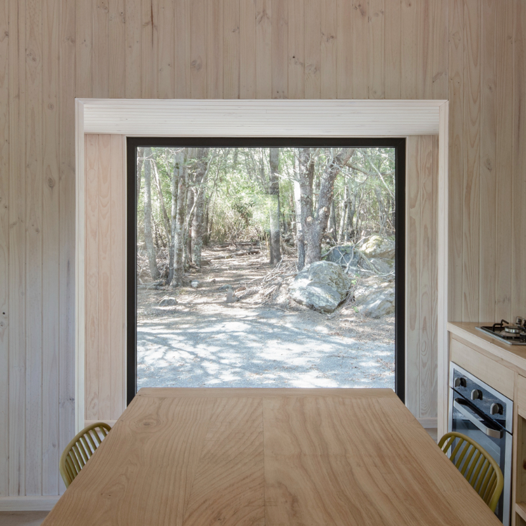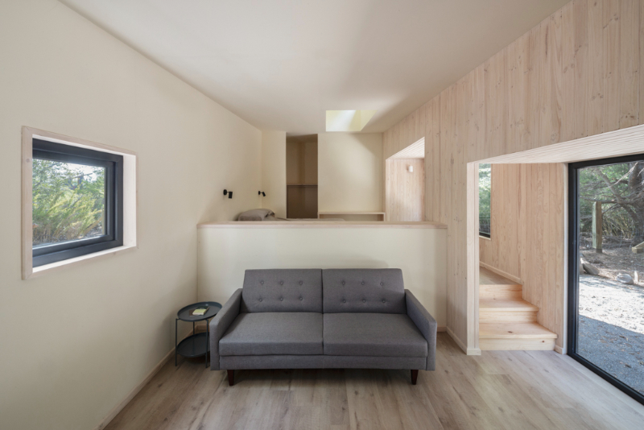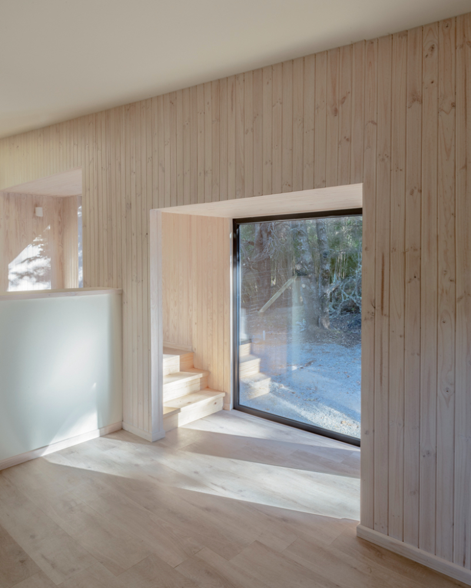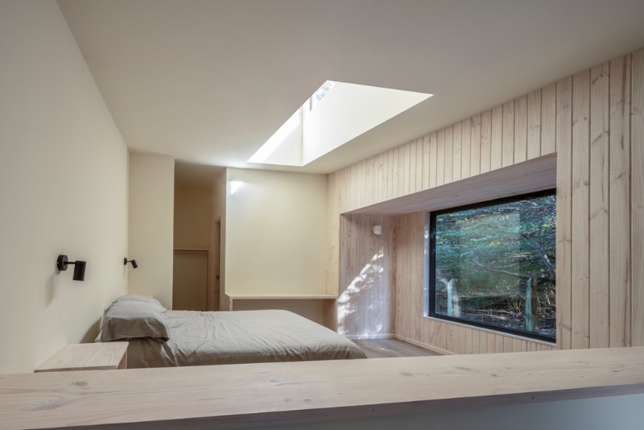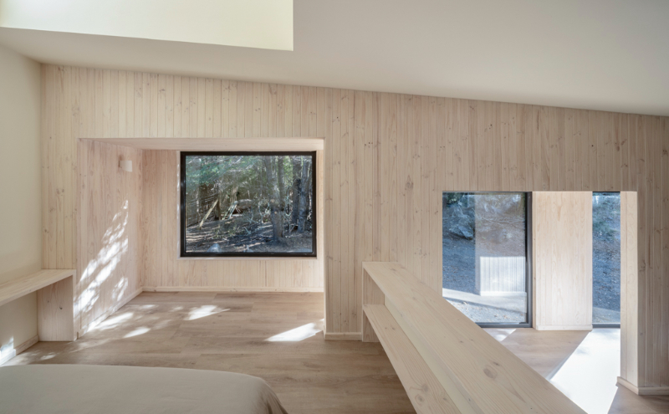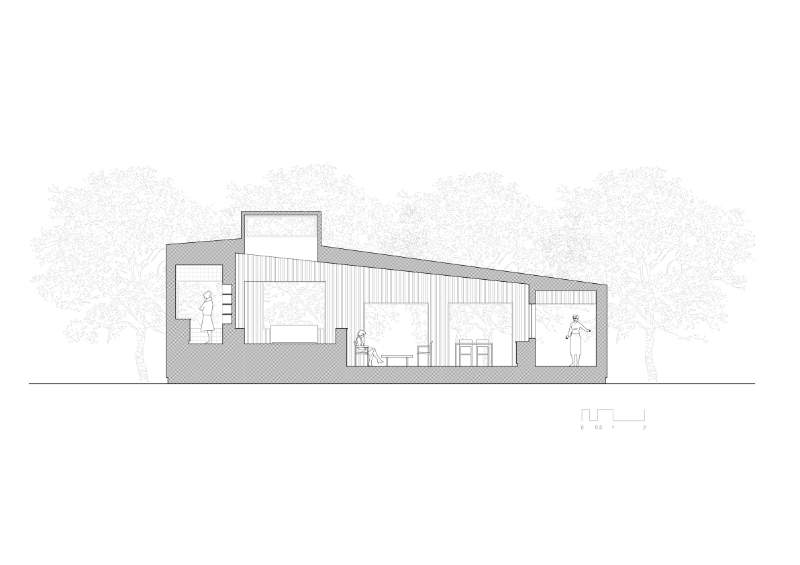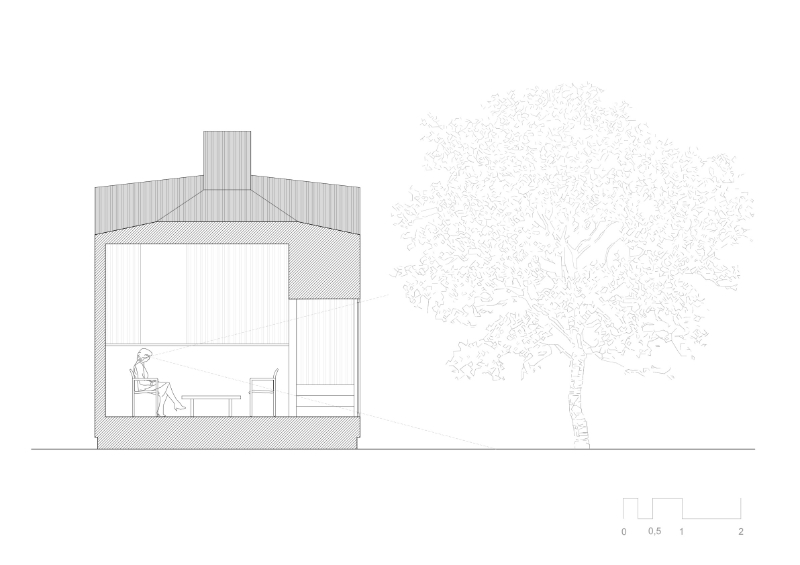The project is a response to the idea of inhabiting small spaces. It is a 58m2 cabin in the Andean area that allows lone passengers, couples or even couples with a first child to stay.
To the north there was a wooded area, which became the landscape towards which to open the main views. Accordingly, the project is a single horizontal space on the east-west axis that opened up with large openings to the forest.
There are two predominant spatial conditions. The first is that each act within the shelter has a visual projection towards the landscape. The cooking and eating area, the living room, the sleeping area and the bathroom each have a two meters wide opening. The second, is that the circulation is a linear corridor, which provides a thickness that transforms the views into a spatial frame through which to look at the landscape.
The height of the trees makes it difficult for light to enter through the large openings, which is why it was decided to open a skylight in the highest part. Despite being a mono-space, the floor generates an unevenness that raises the bedroom to give it greater separation.
The project was built mainly in wood by local carpenters.

