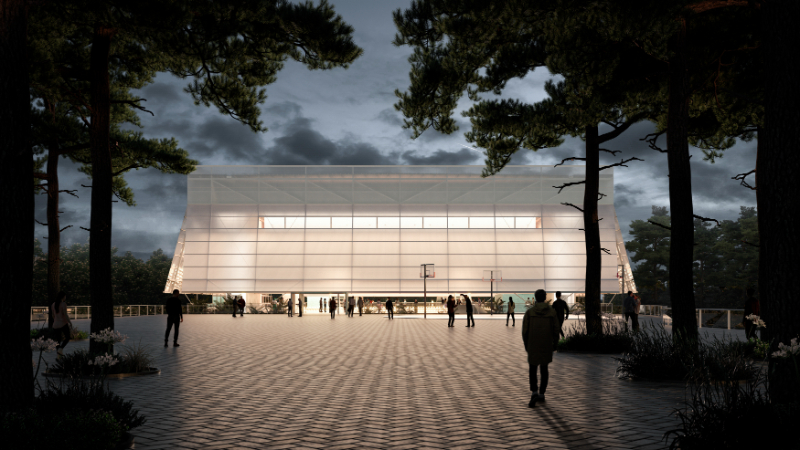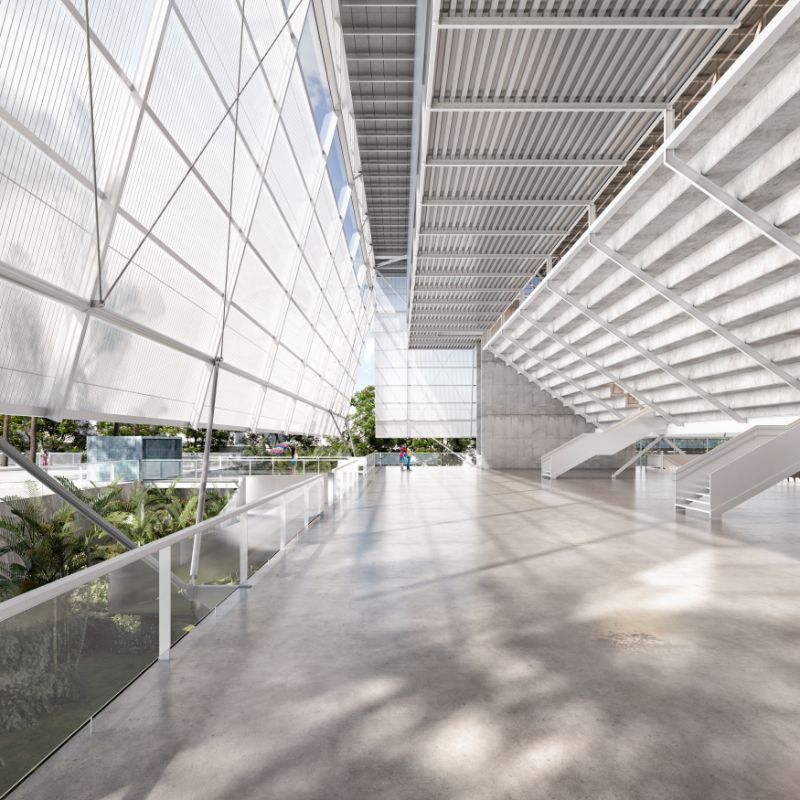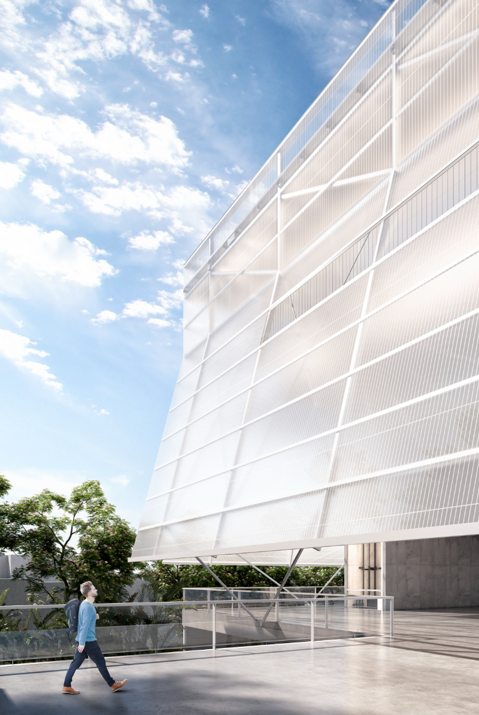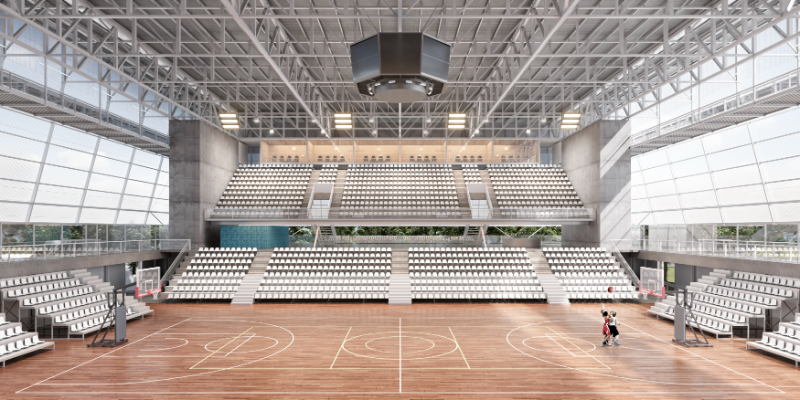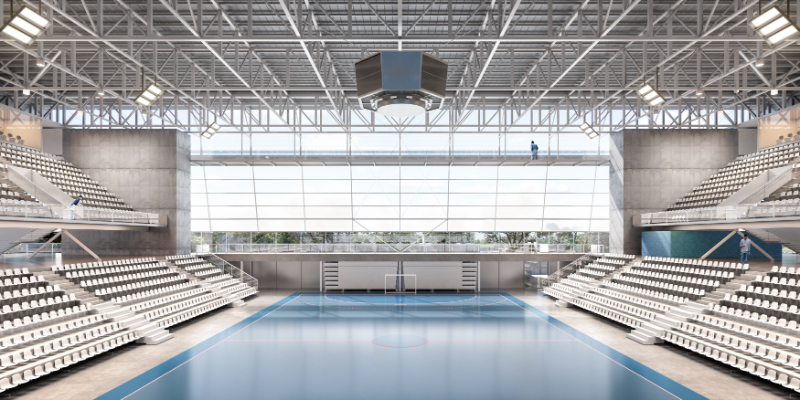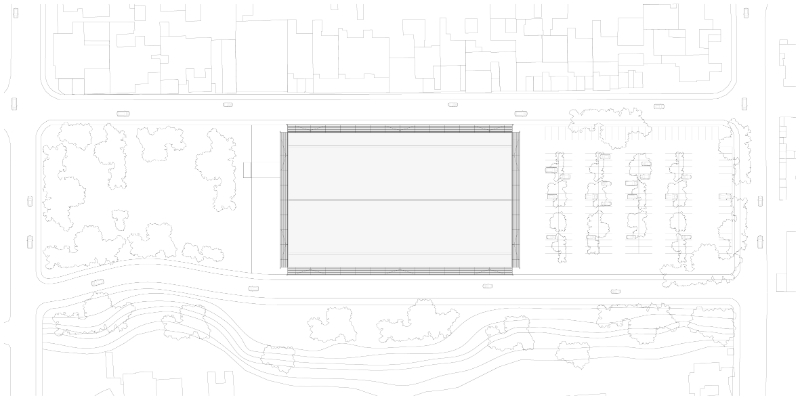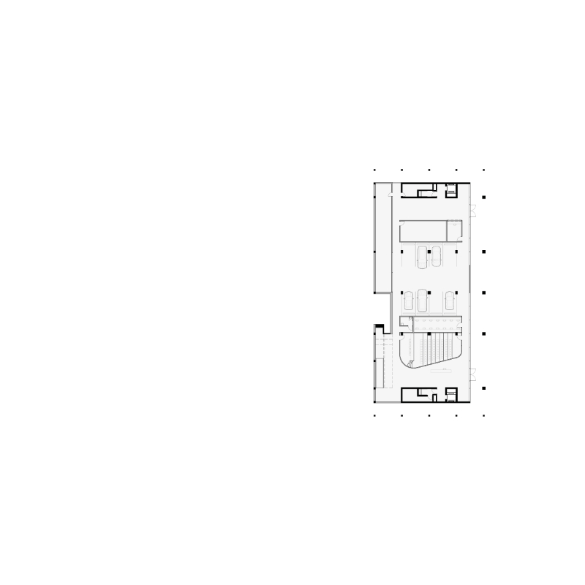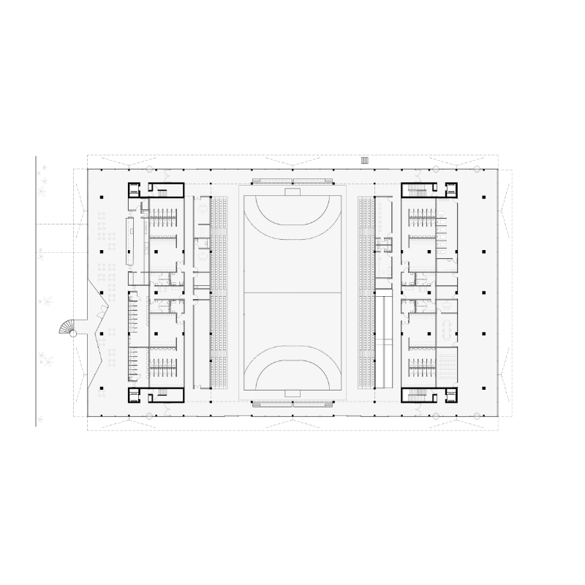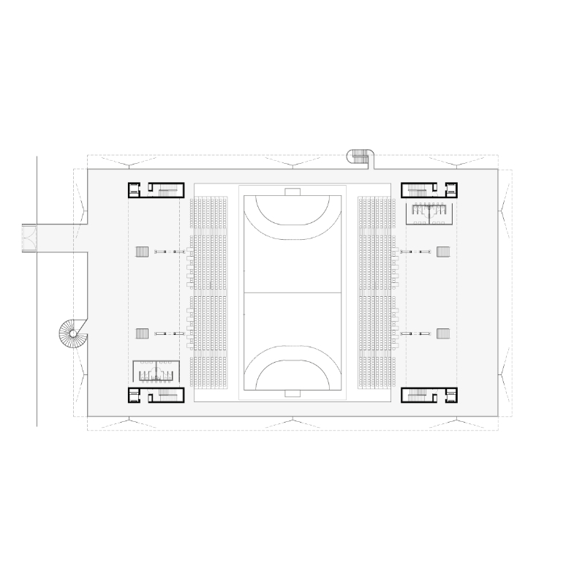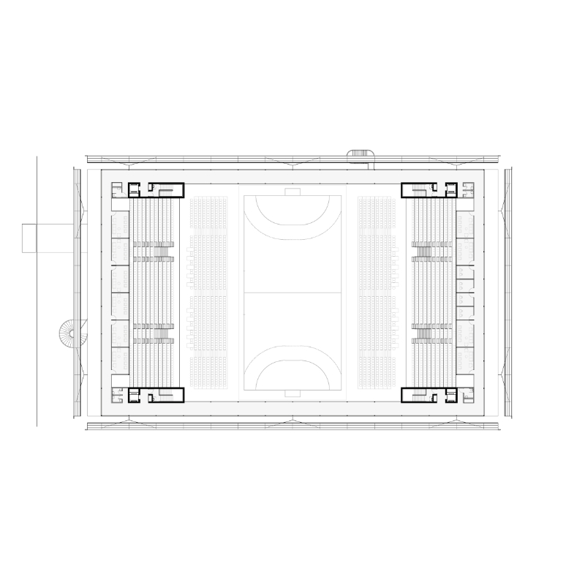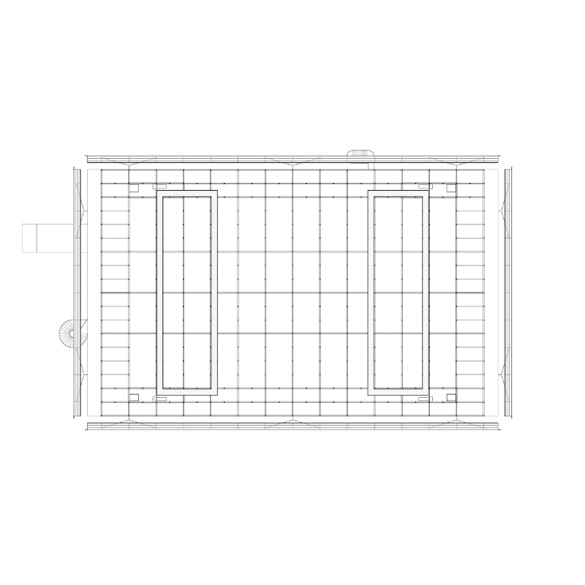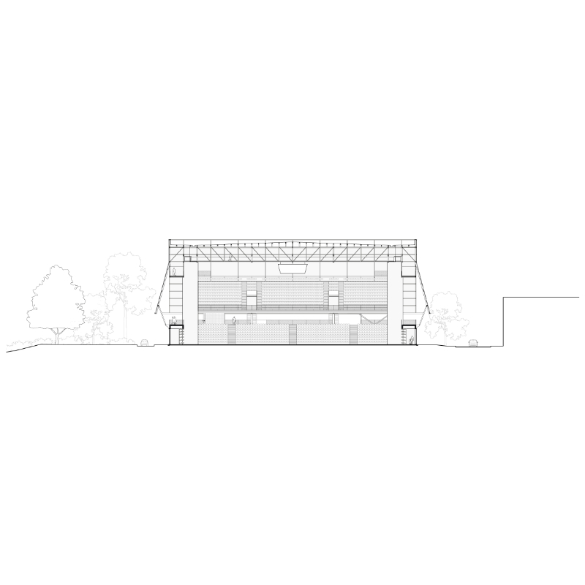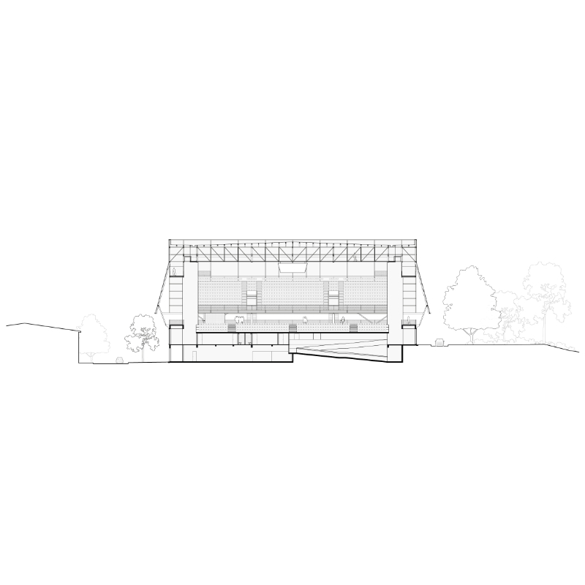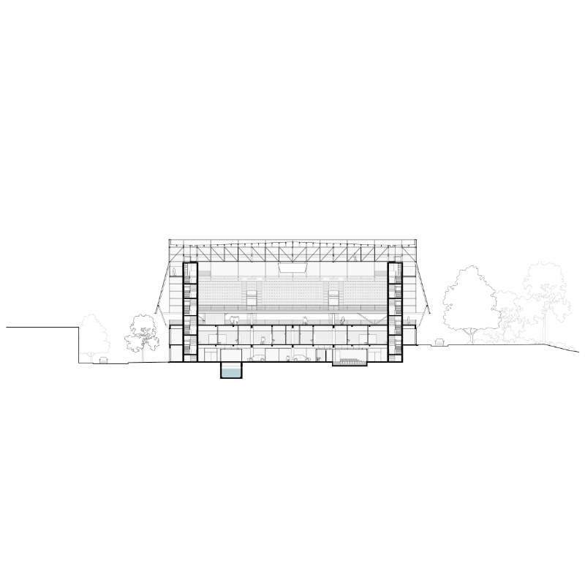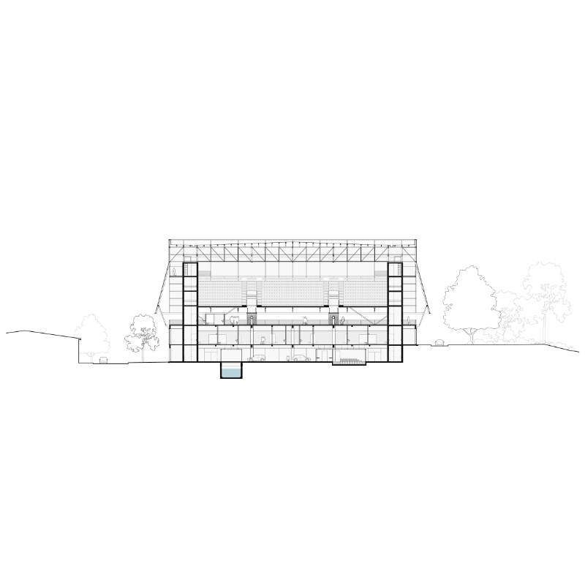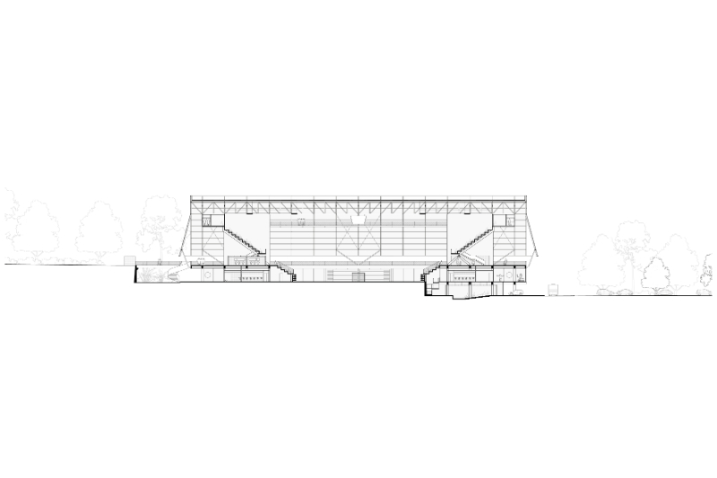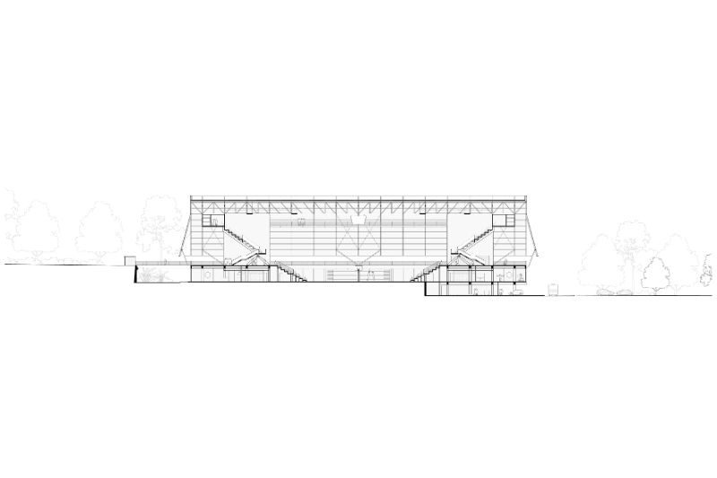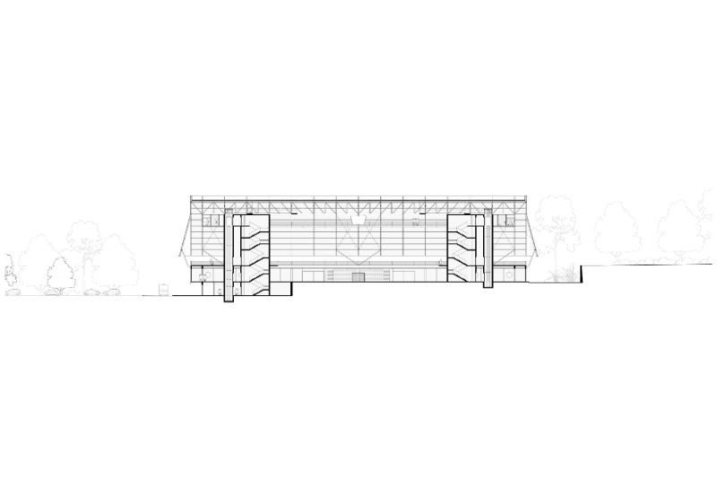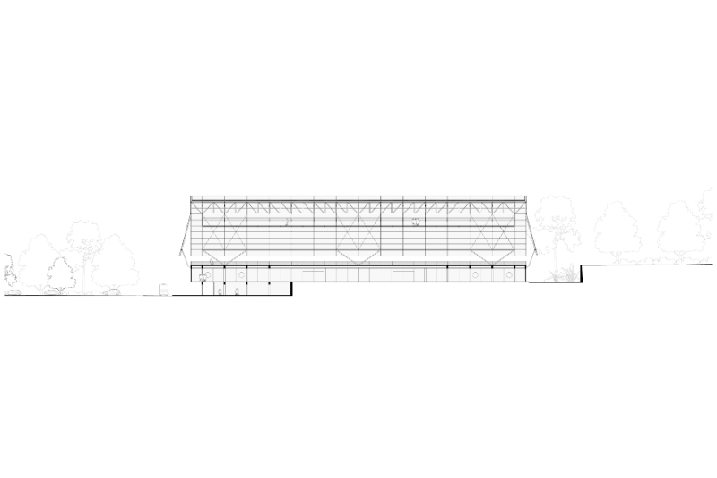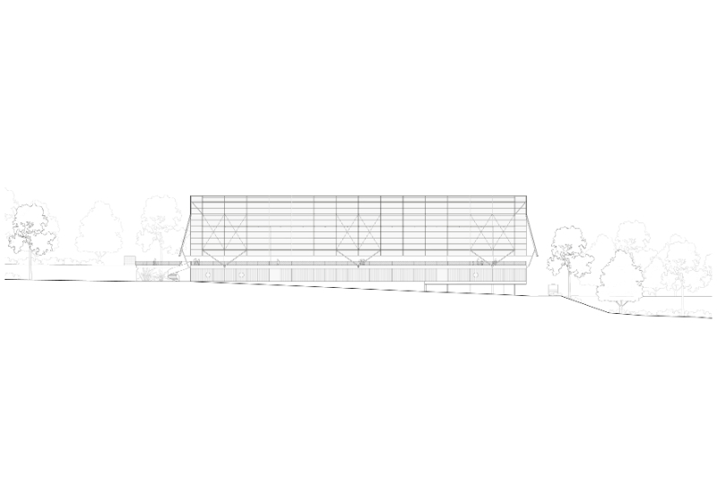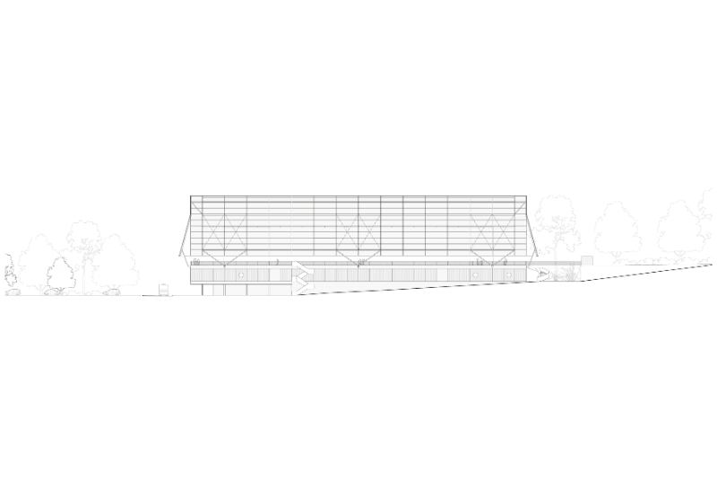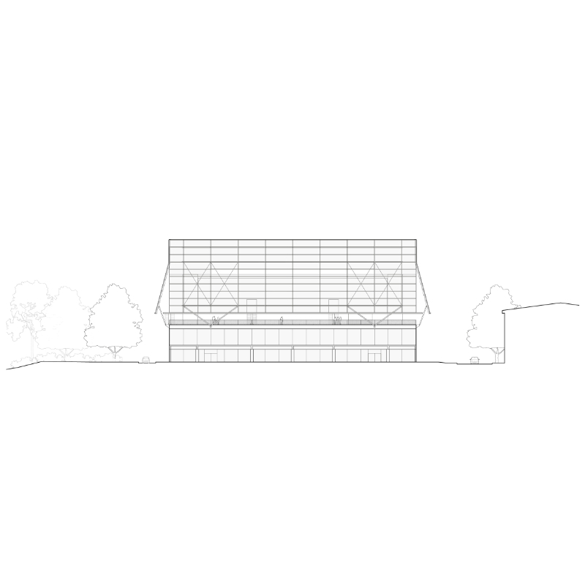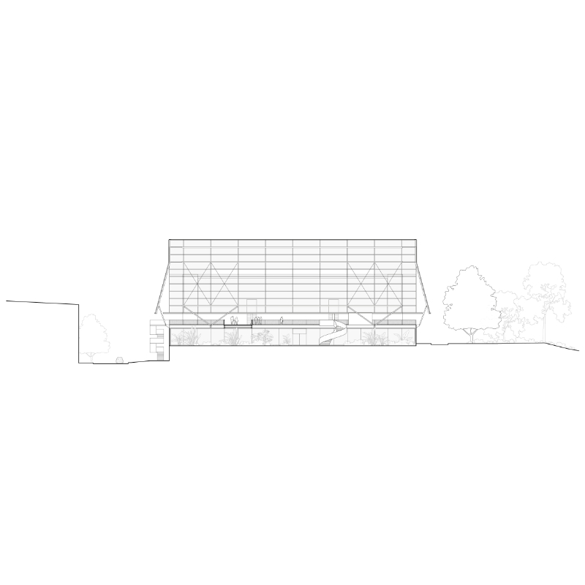The Santa Tecla Arena proposes a multi-sports and events area, with a capacity for almost 3,000 spectators. The building will be the main venue for the Santa Tecla 2021 Central American Games in El Salvador.
The site measures approximately 260 x 60 meters. It is bounded by a stream, a large avenue that links it to the rest of the city, and a small local street. The topography presents three staggered plateaus, which descend from the avenue toward the back of the lot.
Based on this condition, a large square is projected in the highest sector, which functions as a public access esplanade. Located in a clearing in the central plateau of the lot, a compact building that seeks to reduce the footprint of the built volume in order to minimize its impact on the existing grove. A patio separates the building from the square, creating a lowered garden to control public access without the use of external fences. A parking lot and secondary access to the building are located in the lower part of the site. In this way, each of the plateaus clearly resolves the access systems and program distribution and minimizes earth movement.
In the lowest sector, the building has a base that contains the athlete’s access, all support programs for journalists, and a series of technical rooms, associated with the parking lot. On the intermediate level, the sports and events area is located, as well as all support areas for athletes and artists.
On the upper level, the building has a large open floor plan, which resolves the arrival of the public from the access plaza to the interior foyers, from which there is access to the upper and lower stands. The internal space at this level is open and fluid and allows the building to be perceived from side to side, in order to integrate the surrounding urban and natural landscape into the interior. At the same time, from this level, the visitors can overlook the central void where the shows take place so that the main program is always exposed to those who walk through the space.
On the upper levels, the journalists’ booths and VIP cabins are connected by suspended walkways on the perimeter of the building. They can be accessed from each of the four vertical circulation cores.
The building has a mixed structure of reinforced concrete and metal grids. The two lower levels, resting on the ground, are resolved in reinforced concrete porticoes. Four vertical circulation cores support the metal lattice structures that resolve the roof and the upper levels. This metal structure allows the four facades of the building to be suspended and not to touch the ground, in order to ventilate the interior of the Arena permanently.
The building seeks to take advantage of natural light, without affecting its performance for sports activities. This is why a translucent façade is proposed to filter direct light and winds, as well as to protect the internal areas from lateral rain, by a slight inclination of the vertical outer surfaces.

