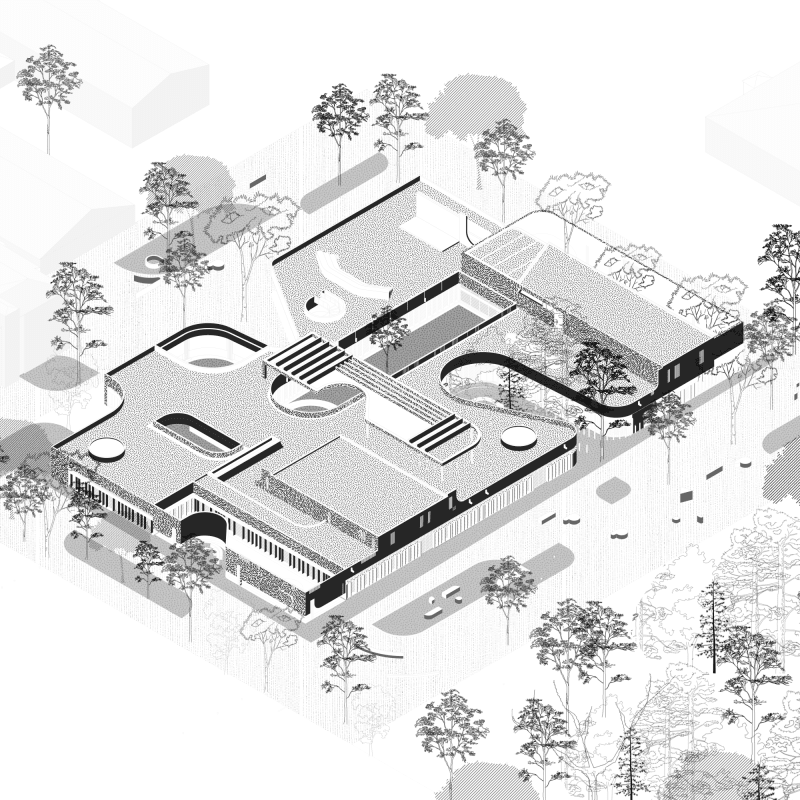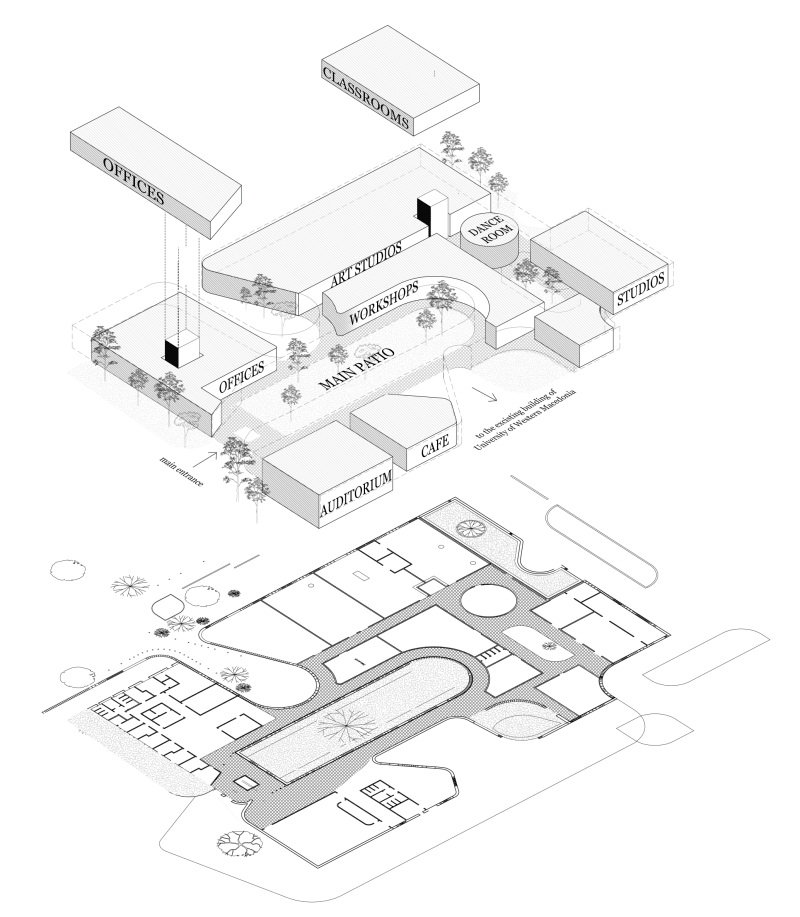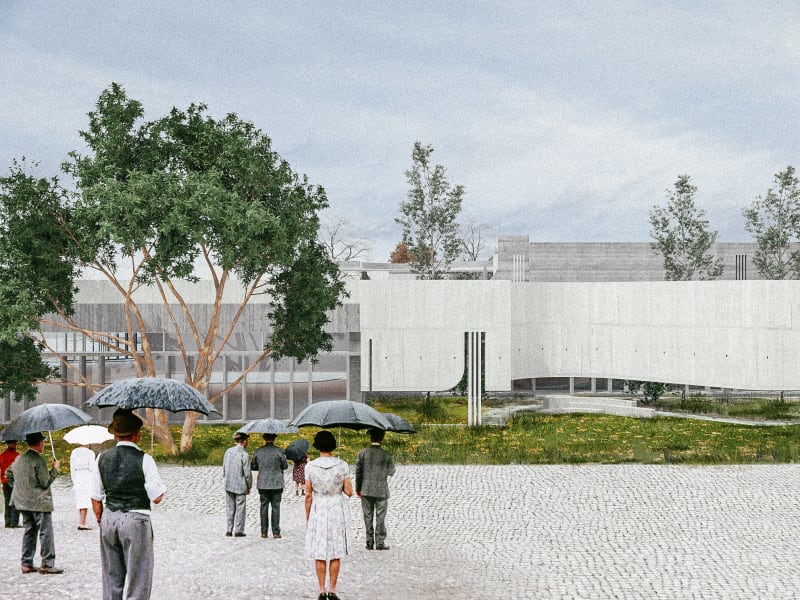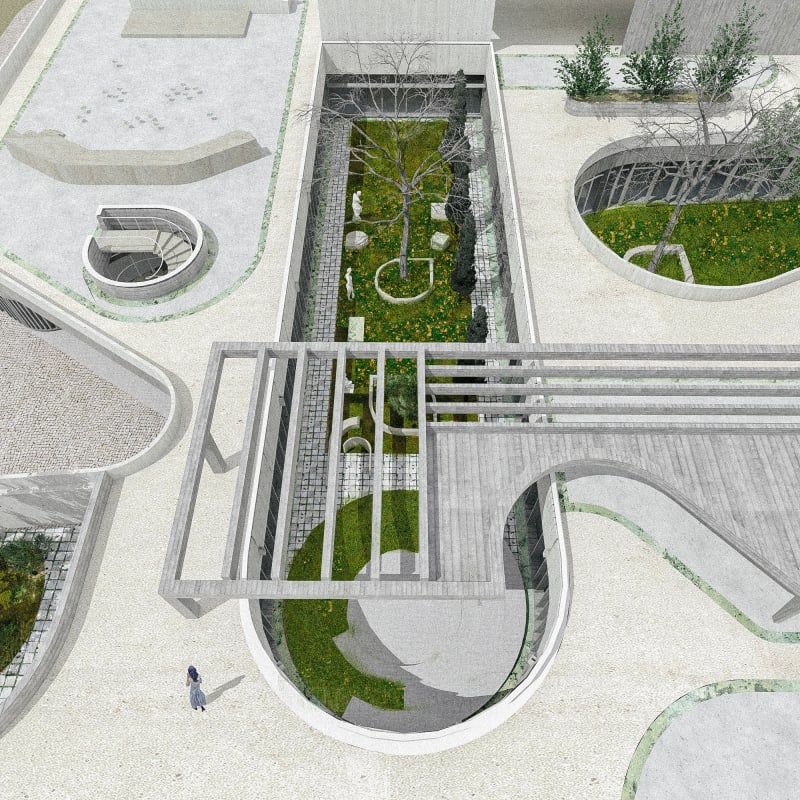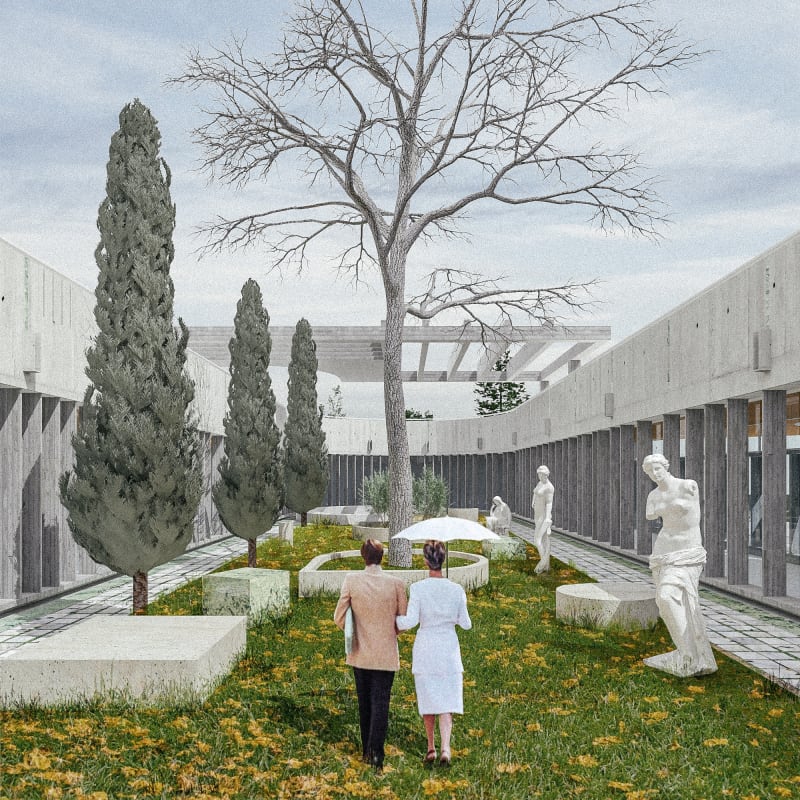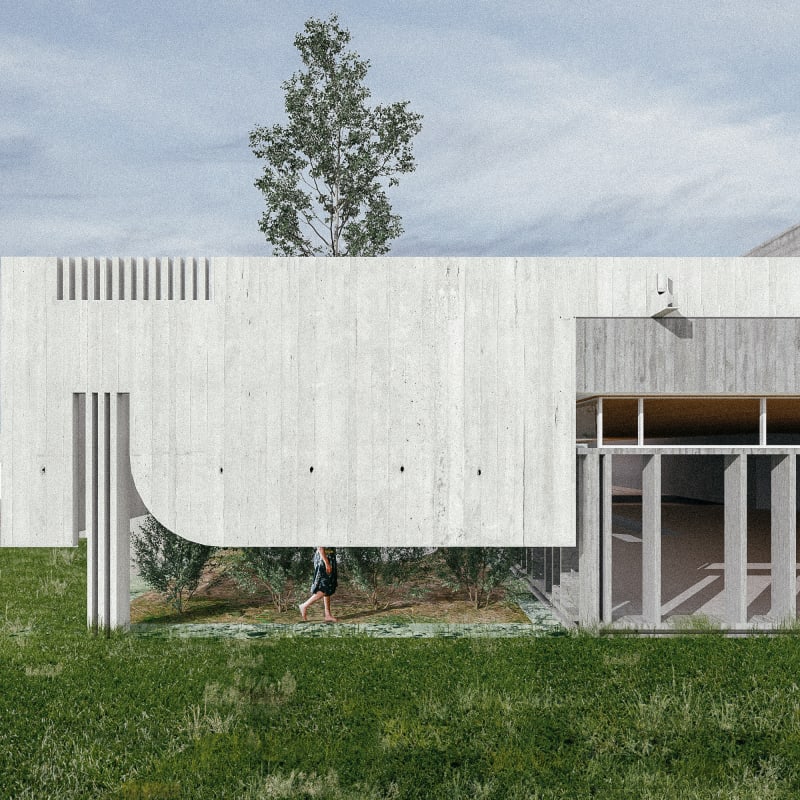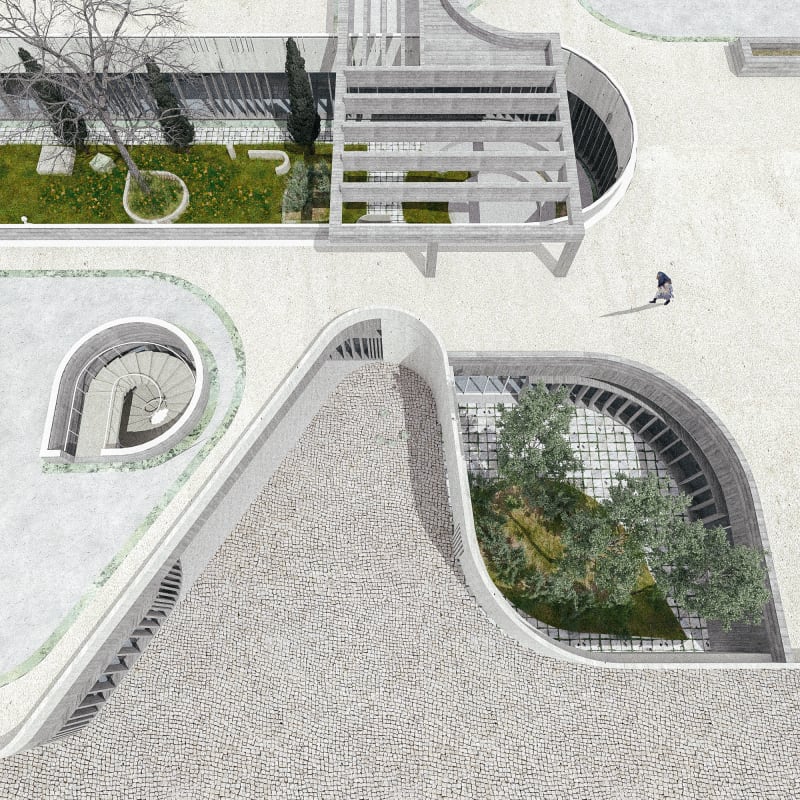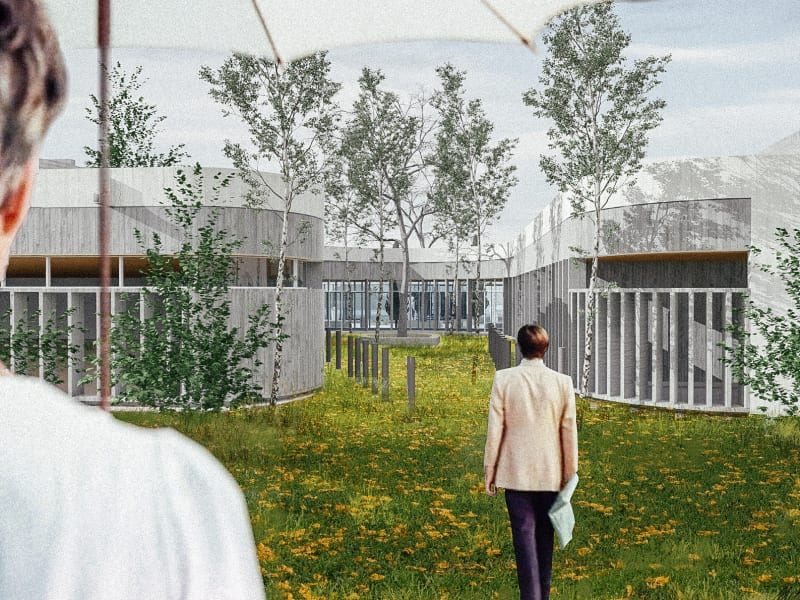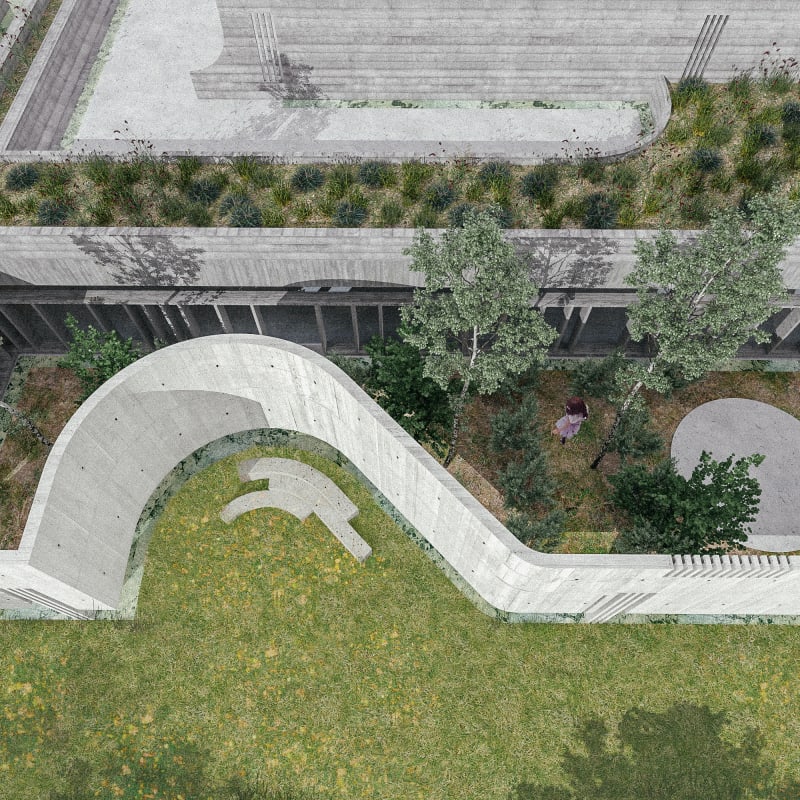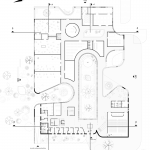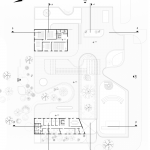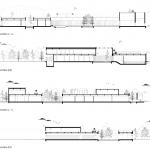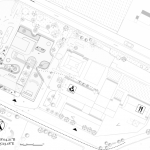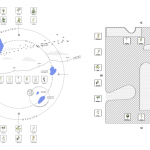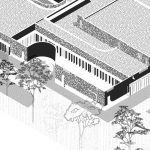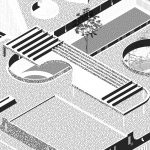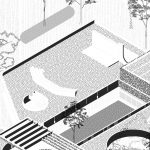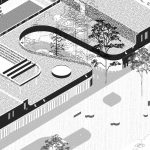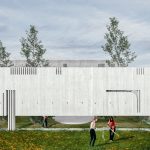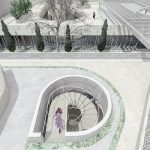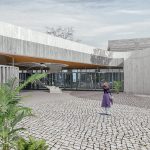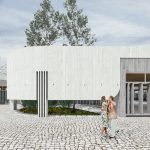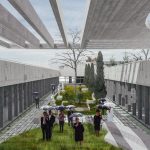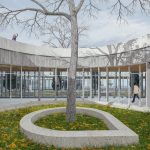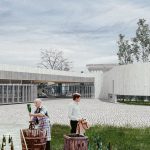The proposal for the new building of the School of Fine Arts of the University of Western Macedonia stems from the belief that a school of fine arts is a place of constant movement and creation, as much of people as of ideas. Aim therefore of the proposal is the creation of a large array of different spacial events and conditions that would offer different stimuli to the inhabitants, but at the same time could accommodate different activities. Such a place couldn’t be the result of an accumulation of classrooms and studios. On the contrary, it needs a series of spacial conditions – beyond what is typically expected in such institutions – that will invite students and faculty to interact in different ways, but at the same time to be able to isolate themselves if they desire so.
To achieve all of the above, the proposal creates a large number of open and semi-open spaces around and in-between the main activity spaces. However, since the weather conditions in the area can be harsh during the winter, most of those spaces are placed in the inside of the building. In other words, the building covers initially the whole lot and then it acquires holes and folds that become open spaces and atria; some of them accessible only through the interior of the building, some others accessible also from the outside. Those open spaces turn into ‘vessels of life’ for the school: each one has a different size and character and they can be used in several different ways: places of work, exhibition or leisure; auxiliary teaching spaces; as places of meeting and communication; spaces that can accommodate gatherings and events; solitary places of concentration.
Along the same line of thinking the inside of the building consists of fluid spaces in direct relation to the atria and the public openings. Most of those spaces are distributed on a single level on the ground making movement and contact even easier.

