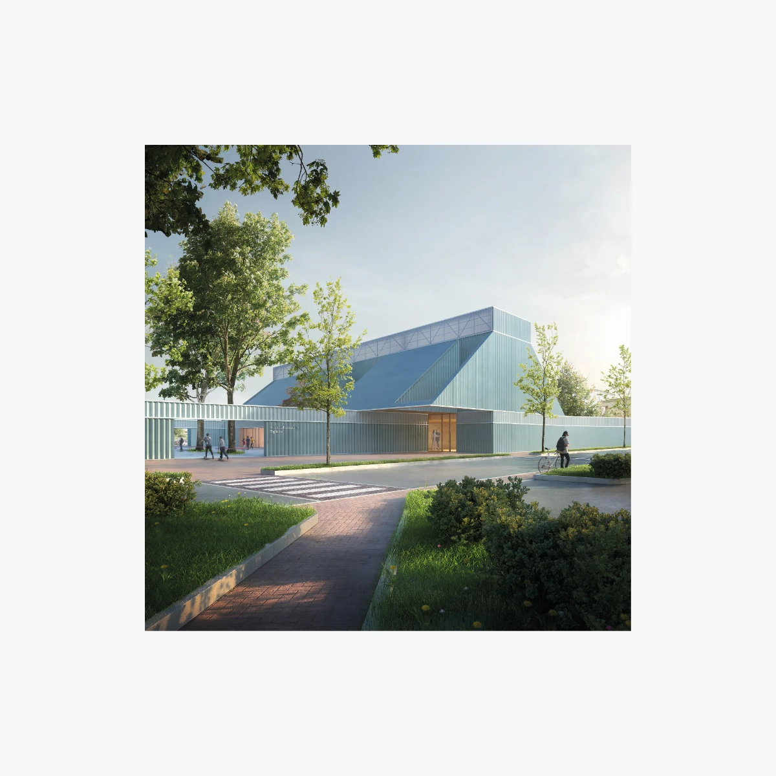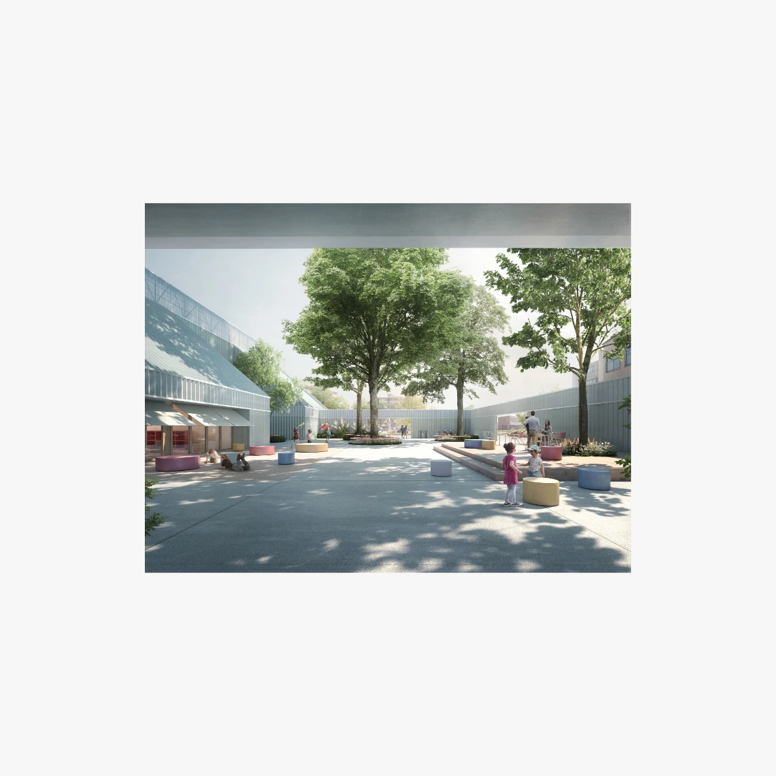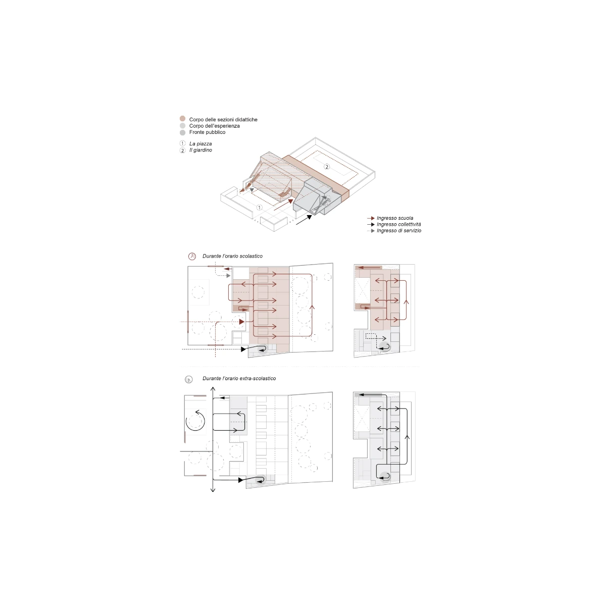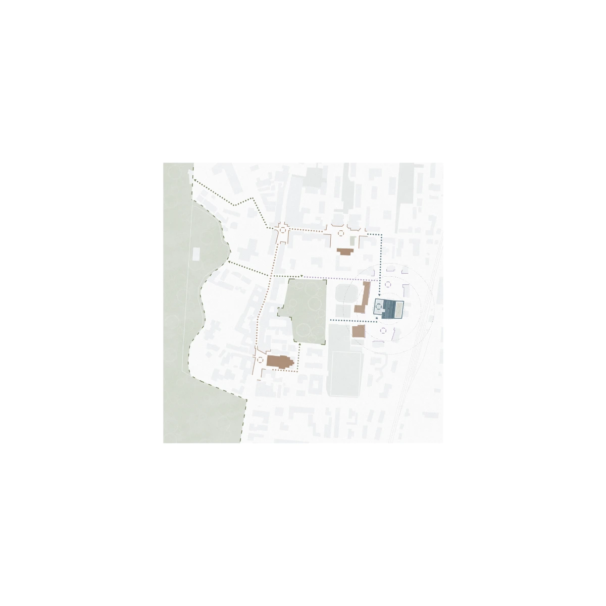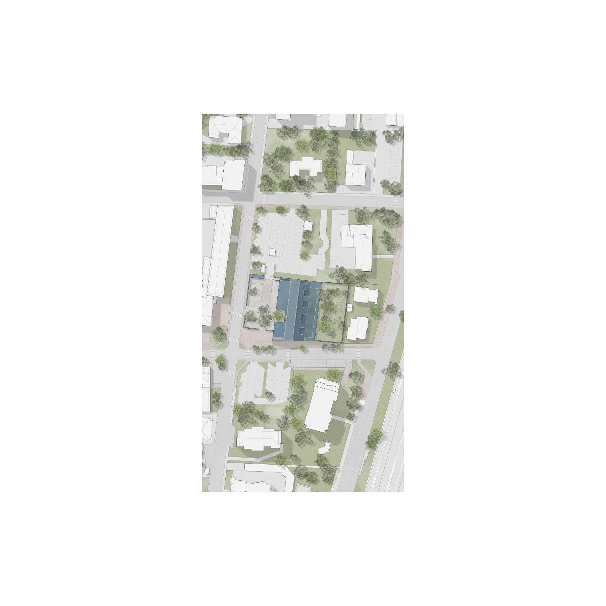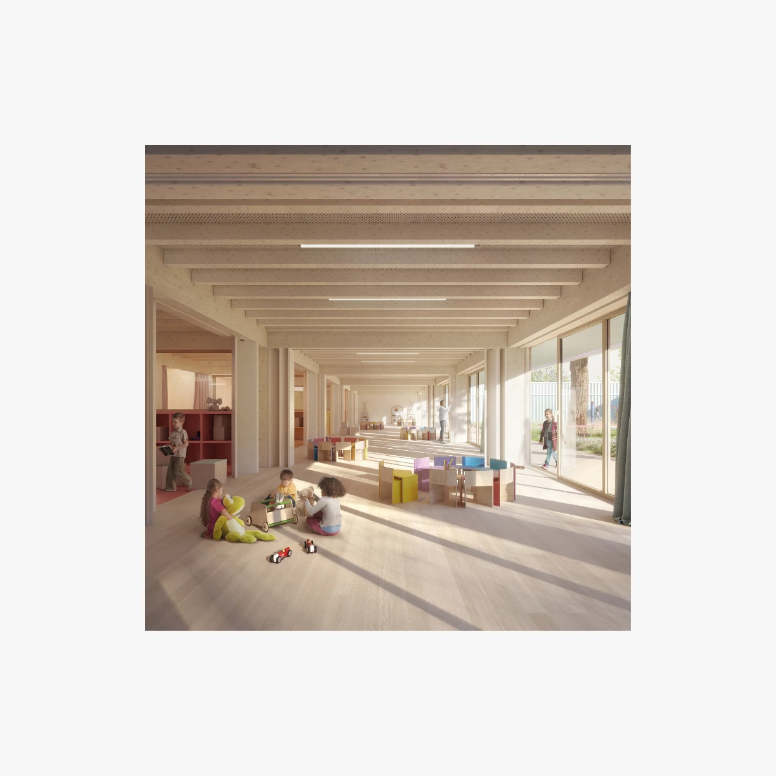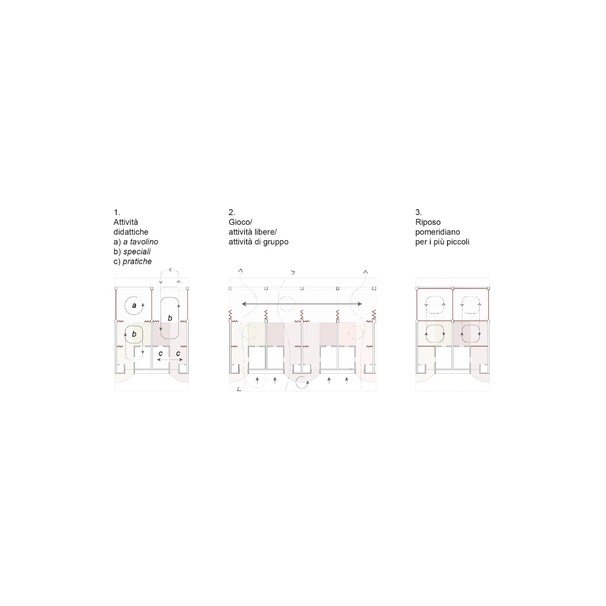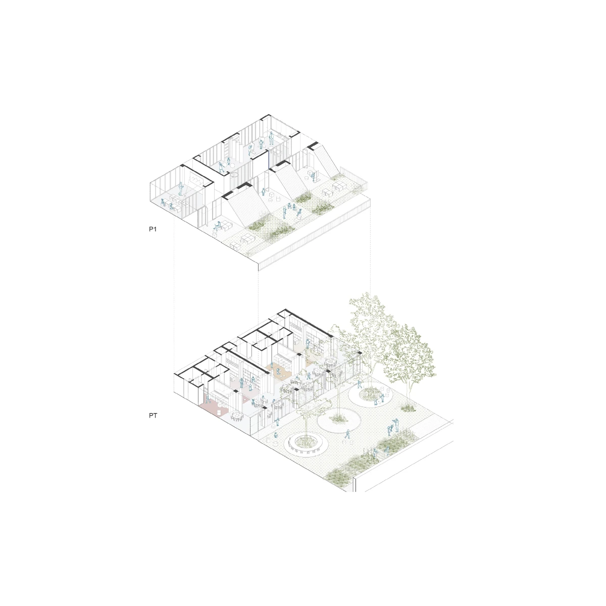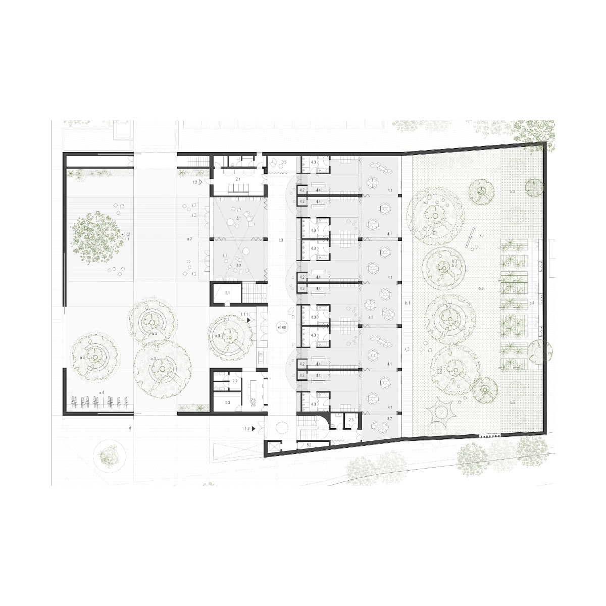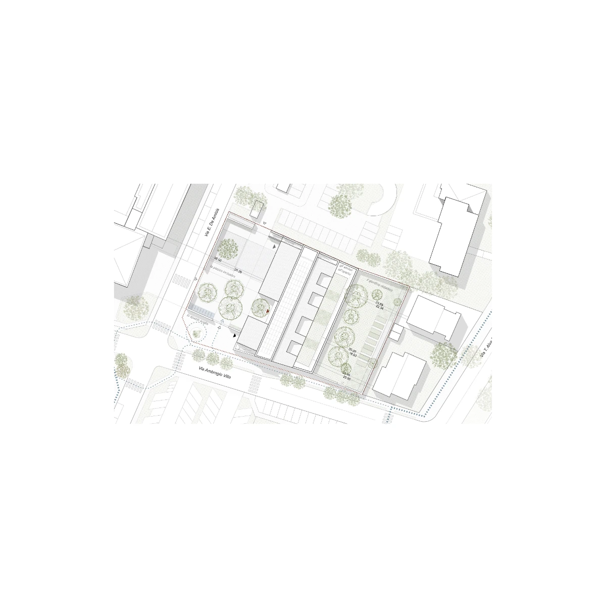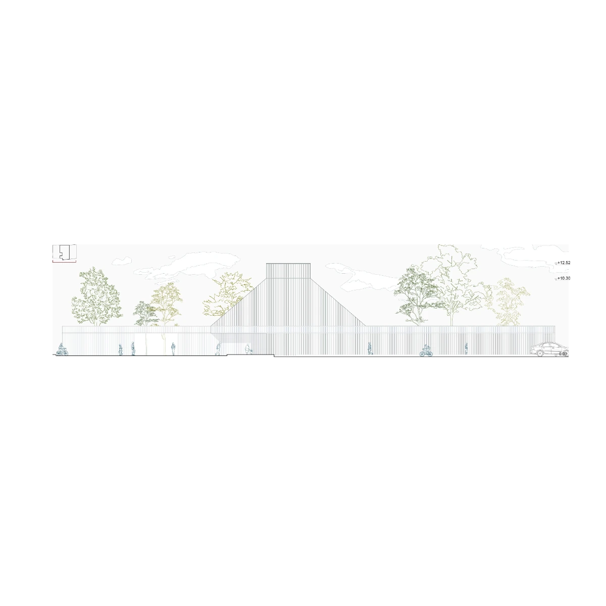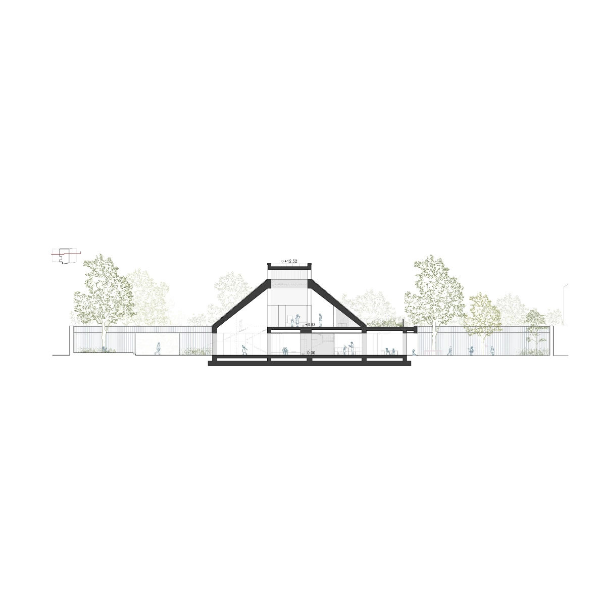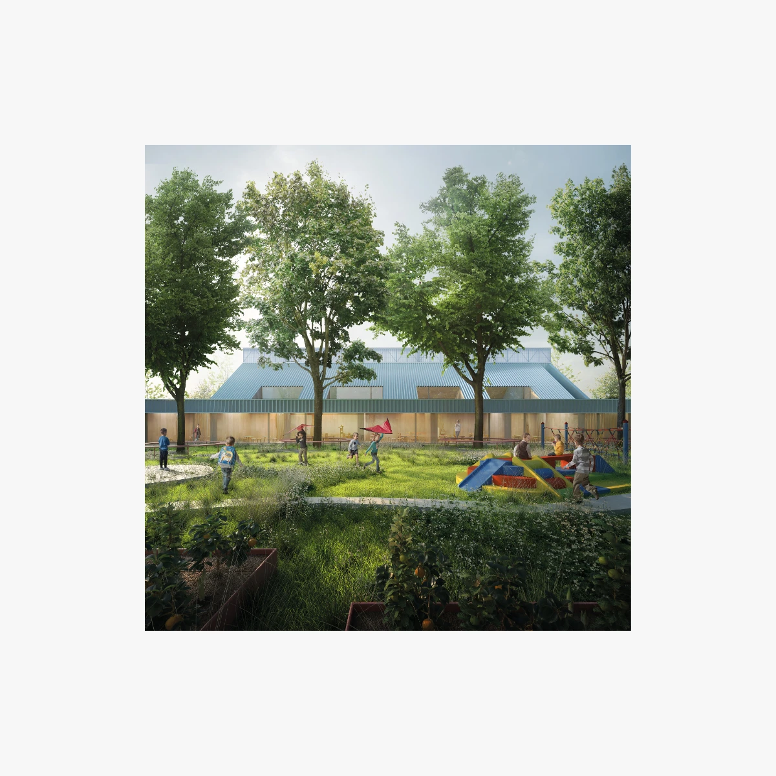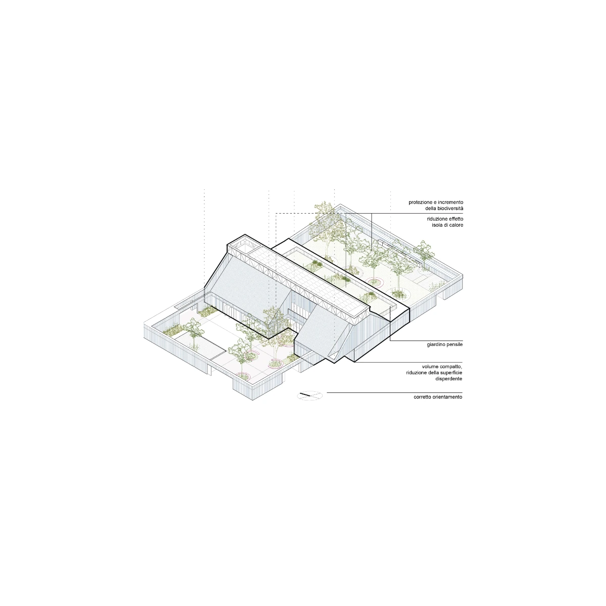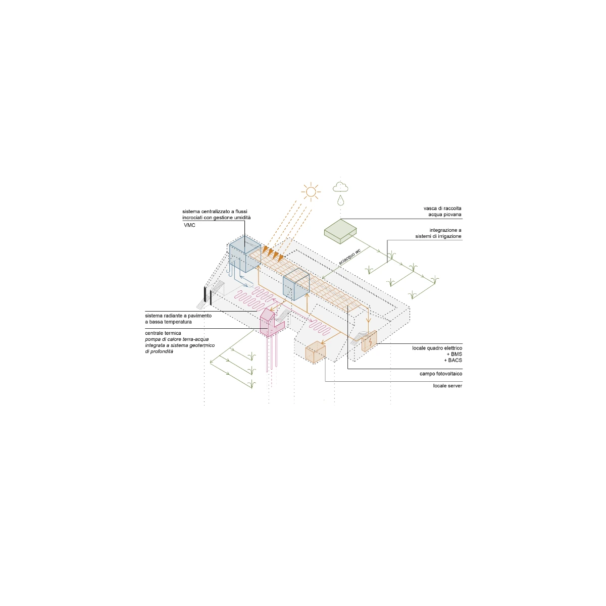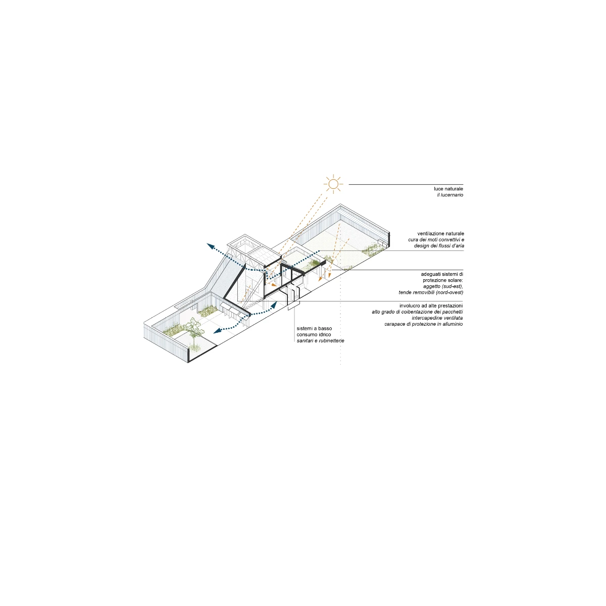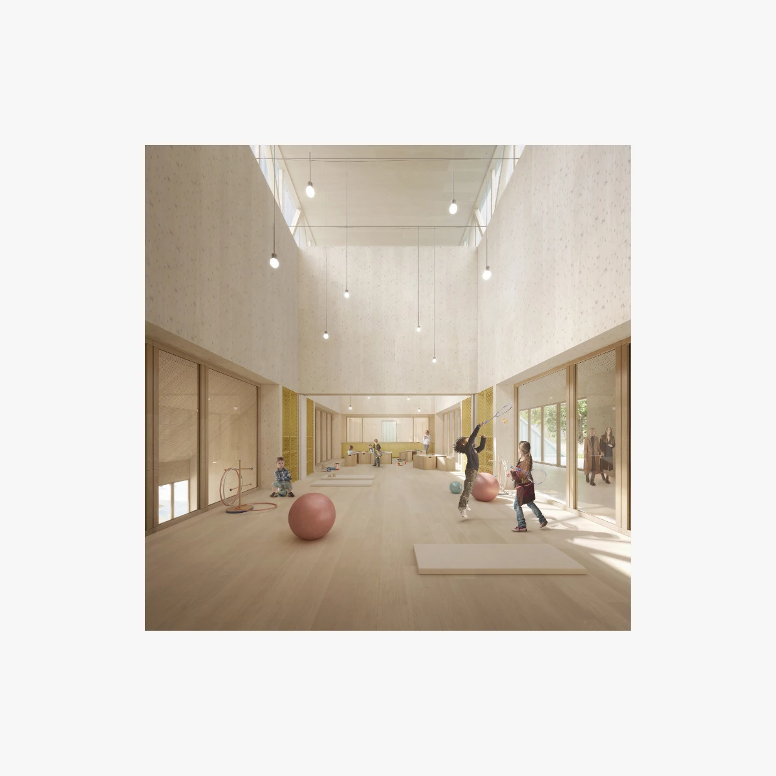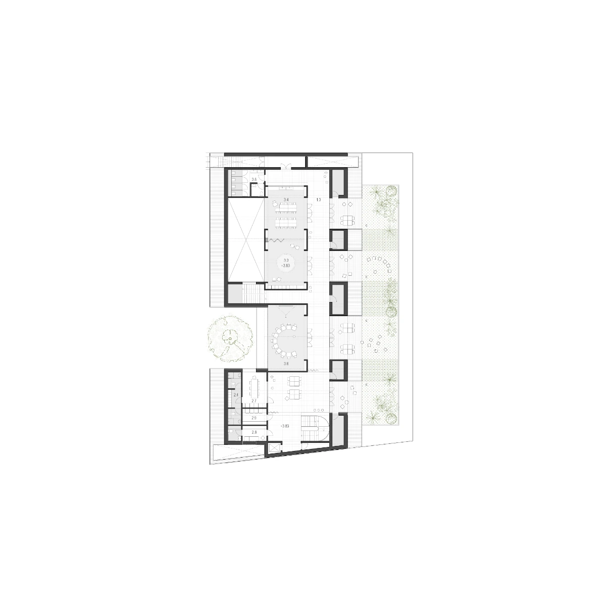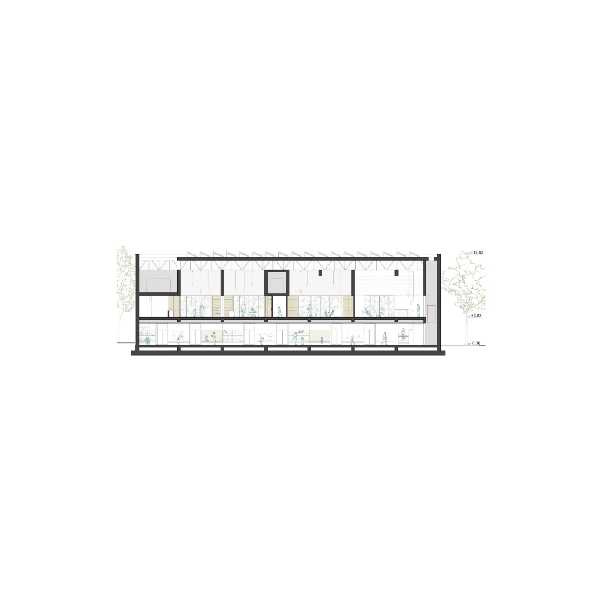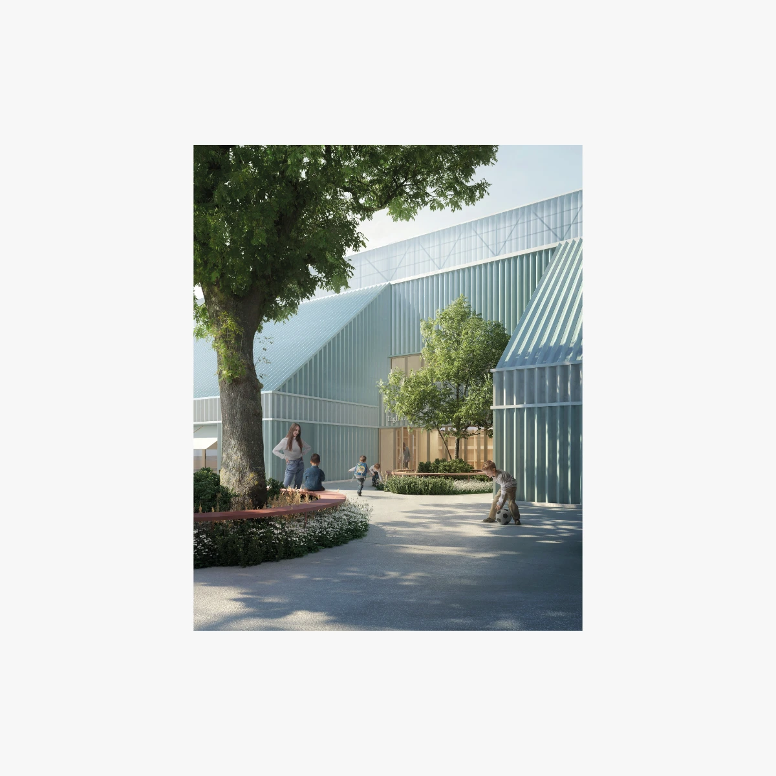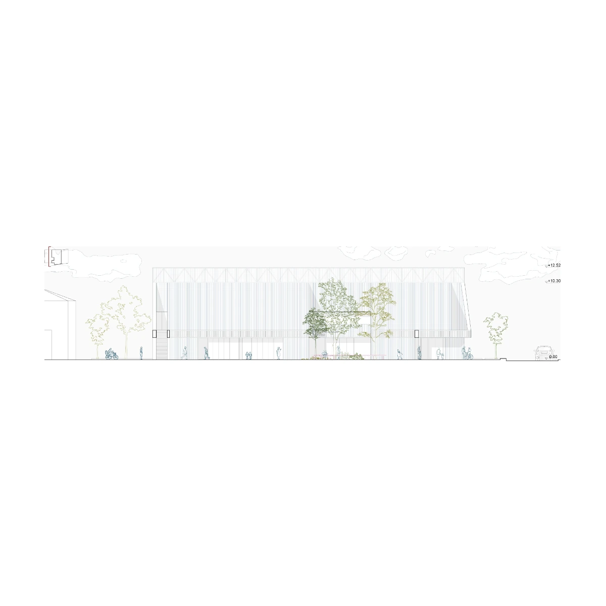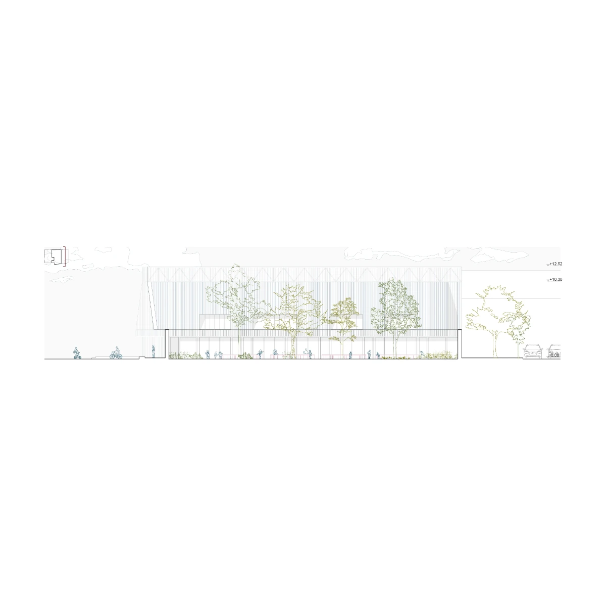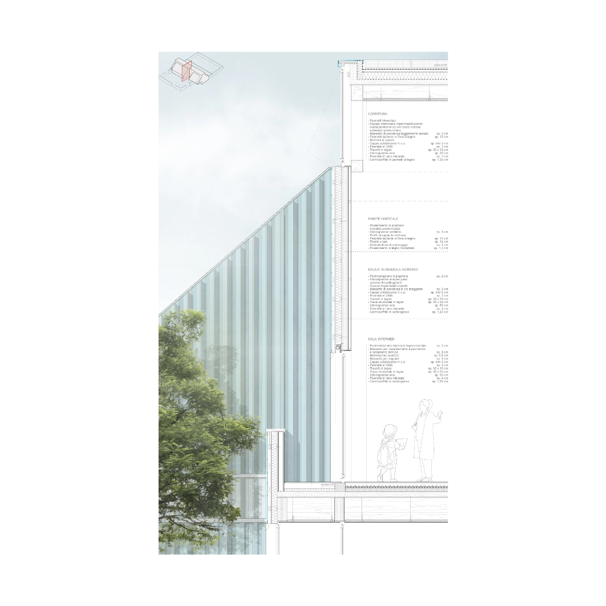Urban role and Architectural image: a new centrality
The new “Scuola Tagliabue” kindergarten proposes itself as a new urban centrality, a reference point for the community (scholastic and extra-scholastic) from different points of view.
At an urban level, the site takes on the role of a piece with great relational potential thanks to its strategic position “in-between” different public spaces: the oratory to the south, the middle school to the west, the town hall and the square to the north, the parks and the squares to the east, the station and finally the two areas currently aimed at parking to the north /south.
The project is generated in the attempt to exploit and amplify this relational potential, also providing for the possibility (for a possible future) of reorganizing the car parks into an integrated system of squares. It is thus divided into two unitary elements:
the building and the enclosure.
The building, oriented by interpreting the main directions of the context and respectful of the existing trees which are preserved in their entirety, is concentrated in a compact volume located in the middle of the area, reducing land consumption to a minimum to maximize and generate open spaces: to the west, a “square” conceived as a semi-public place and main interchange hub; to the east, a more private “garden” serving school activities.
The enclosure, thanks to the openings placed in strategic points, regulates and directs flows (scholastic, extra-scholastic and civic in general), modulating the different degrees of intimacy with the city and amplifying the connective role of the lot with the surrounding system of public spaces.
To the south, the building interacts with the fence which, stepping back, generates a further open space, underlining the main public front of the building.
Three distinct open spaces and three clearly defined entrances are thus identified: the main entrance for the school population, inside the new square in a protected and safe position; the main entrance of the community, in a position of maximum visibility, corresponding to the main public front outside the enclosure; the service entrance, in the opposite position, with access from the Northern car park.
The role of urban centrality is also entrusted to the architectural image, which reinterprets the character of the context, while maintaining its own recognizable identity. The large pitch, indeed, interprets the traditional typology of the farmhouse, assuming, both dimensionally and materially, the role of landmark. The measured openings of the enclosure leave space for large windows on the ground floor, guaranteeing high permeability and transparency, especially in the volume of the classrooms which, extending towards the educational garden, acquires an osmotic, visual and physical continuity between outside and inside.
2.A center of learning and community: the school as a learning landscape.
The simplicity of the compact volume allows a clear and effective distribution of the program, confirming the sought-after sincerity between form and function and making the school a learning landscape open to all, consistent with the most recent contributions and guidelines on innovative teaching.
On the one hand, the distribution principles see entrances, environments and lifting systems measured and positioned to guarantee dual use of the school spaces, even outside of the teaching hours. On the other hand, the configuration of the space, having acquired the role of “third teacher” (Loris Malaguzzi), is aimed at promoting multiple forms of learning, where experience and relationship coexist synergistically, canceling the traditional monological aspect in favor of a single space integrated made of distinct polarities, in which the classroom (didactic sections and laboratories) and the non-classroom (connective and open spaces) find place on the same level, interpenetrating each others.
In accordance with these principles, the program is distributed three-dimensionally, following three clearly defined and integrated polarities: the body of educational sections, the body of experience and the public front.
– the body of educational sections, on the ground floor, is organized according to the principles of modularity and flexibility. The first allows its extension, both towards the connective, a further place of learning (the equipped walls are devices for part of the free activities and the library), and towards the educational garden, from which it finds mediation through an open/covered space. The second, however, offers a multipurpose structure that can be easily adapted to the needs (and evolutions) of teaching activities, allowing the merging of one or more sections (also flexible thanks to internal furniture and mobile devices) by means of acoustic movable walls.
– The body of the experience is made up of two rooms for free activities pertaining to the sections on the ground floor, which can be merged/extended towards the semi-public square (equipped with a platform for shows) and the laboratories on the first floor. The latter, which can also be merged/extended into the roof garden as true “open-air ateliers”, is enlightened by the large skylight in the pitch which allows natural light to permeate inside the building. The double height of the halls allows them to be intervisible, giving quality to the internal landscape.
A staircase exclusively serving the school leads older children to these environments.
– The public front hosts the entrance hall for the extra-scholastic population, the staff offices and the vertical connections on the ground floor; the teachers’ offices (with the related services) and the spaces suitable for meeting with parents, on the first floor.
During extra-curricular hours, the school opens up to the city: the civic population can enter through the public entrance and use the dedicated spaces of the “body of the experience”, living them circularly.
The project generates from an integrated approach between architecture, structure and systems and is aimed at giving a unified response to the theme of environmental sustainability,
The construction is based on the use of simple and sustainable technologies which are made highly possible thanks to the compact volume:
– Modular structure in laminated wood
– Natural/durable/recyclable materials
– Passive strategies for reducing energy consumption
– High efficiency plant systems
– Energy production from renewable sources

