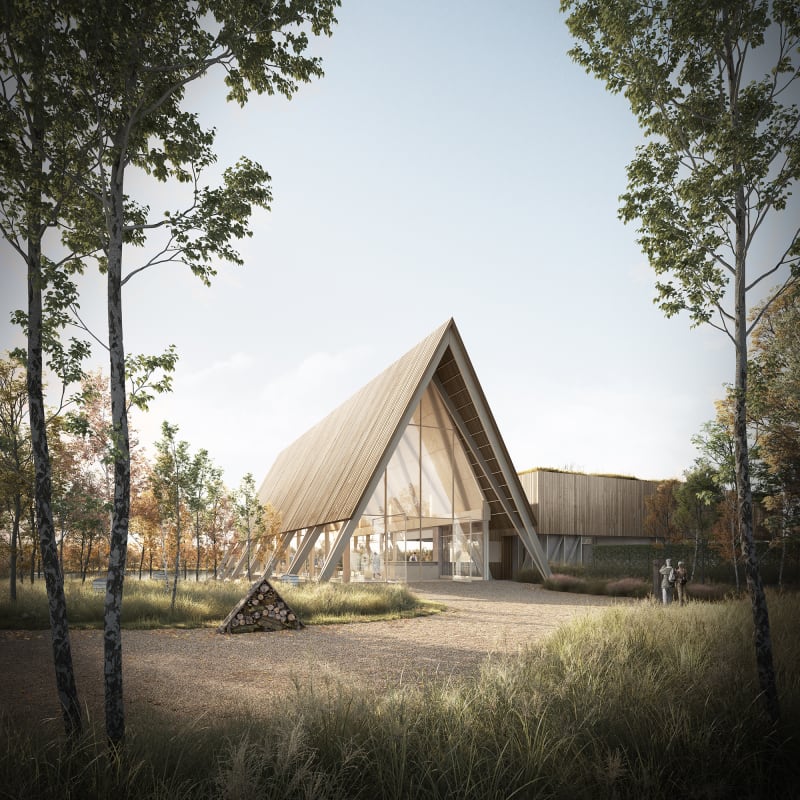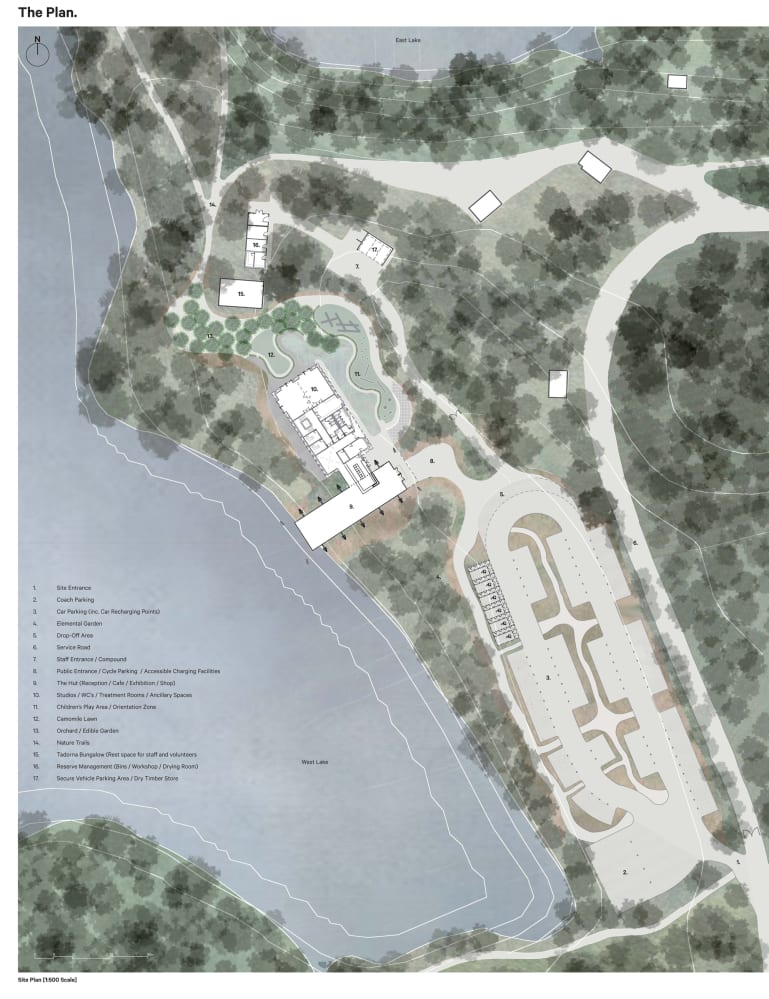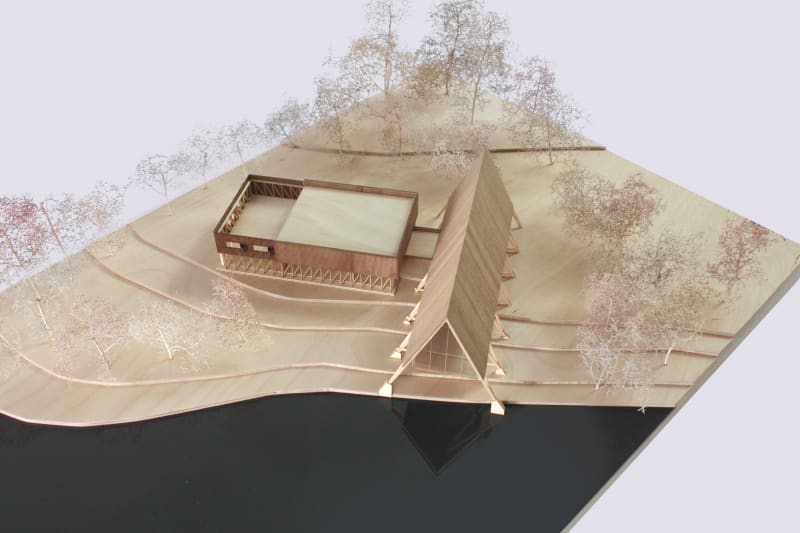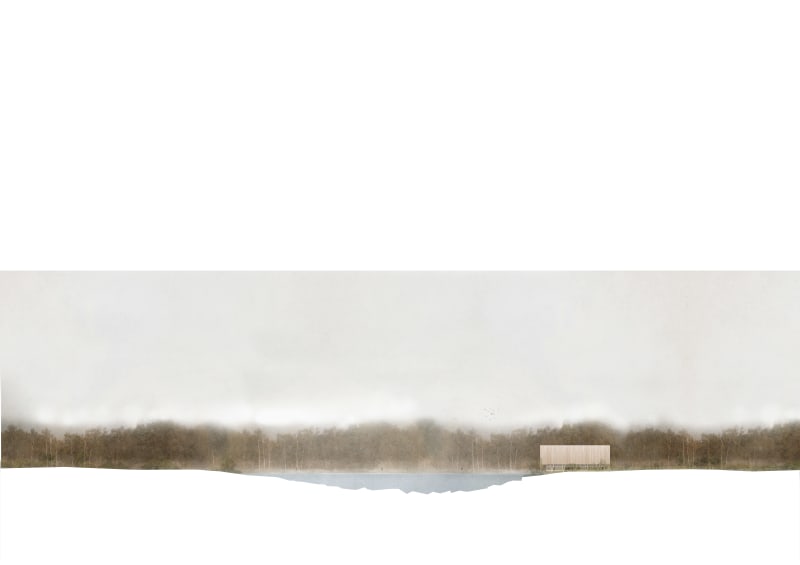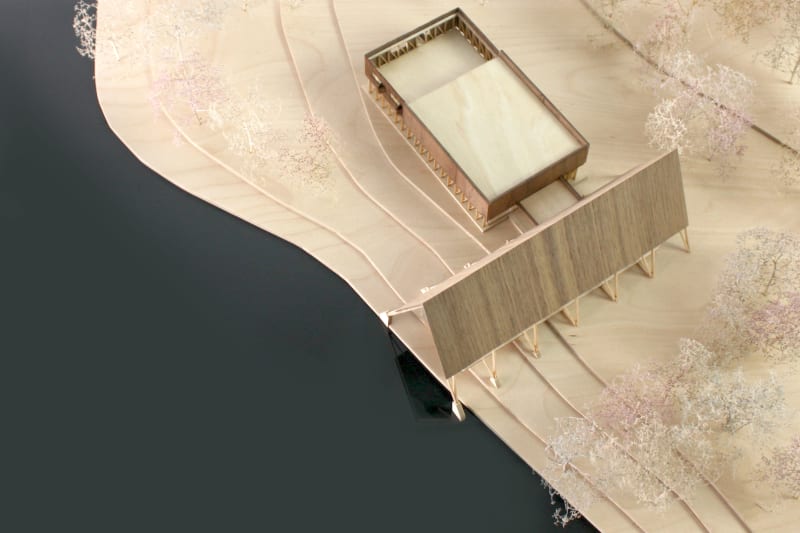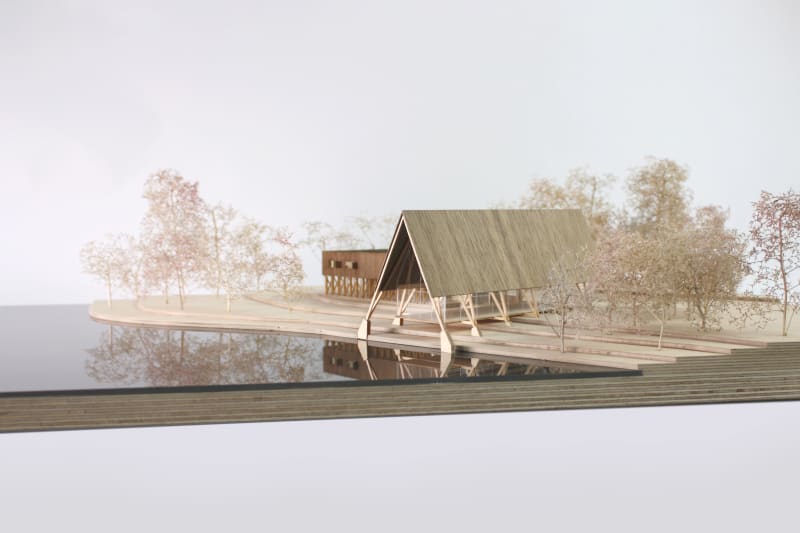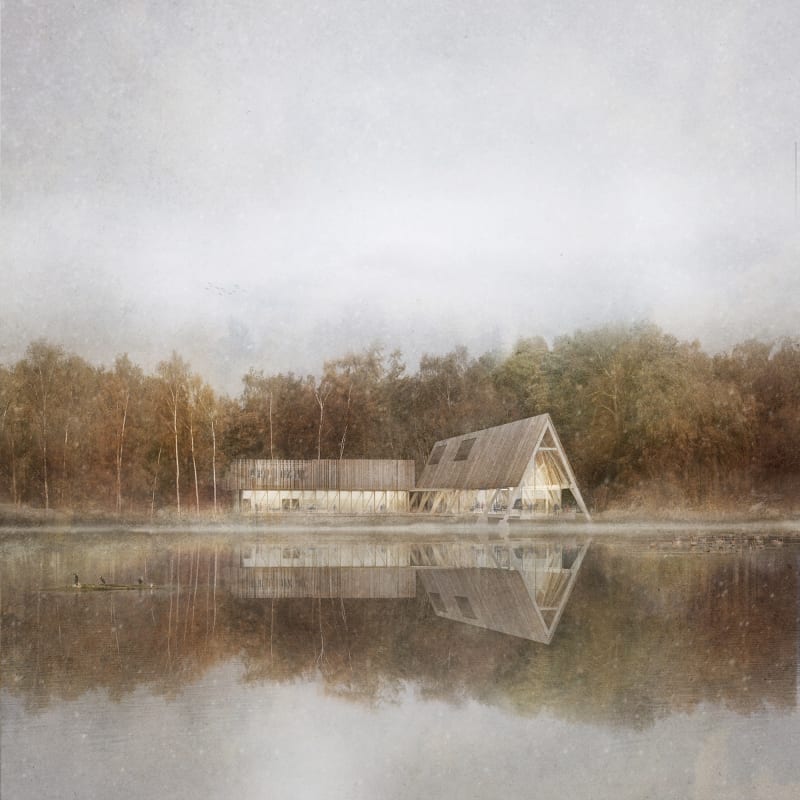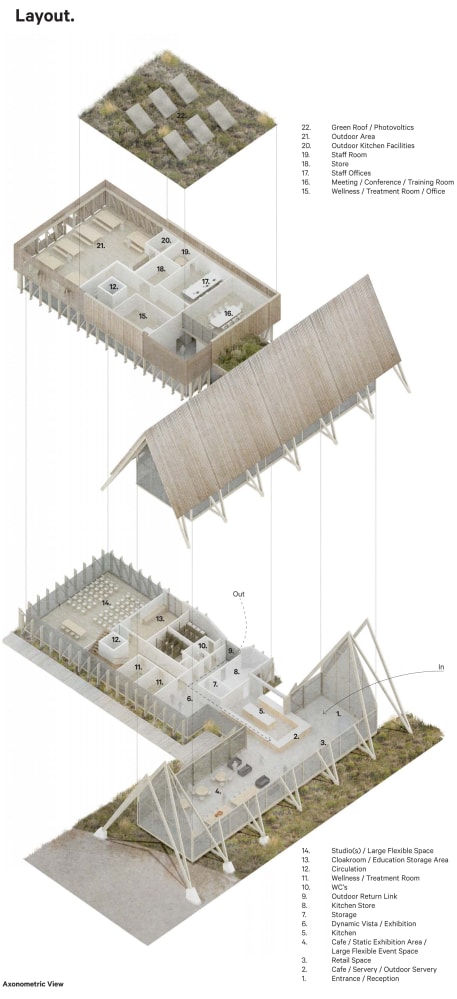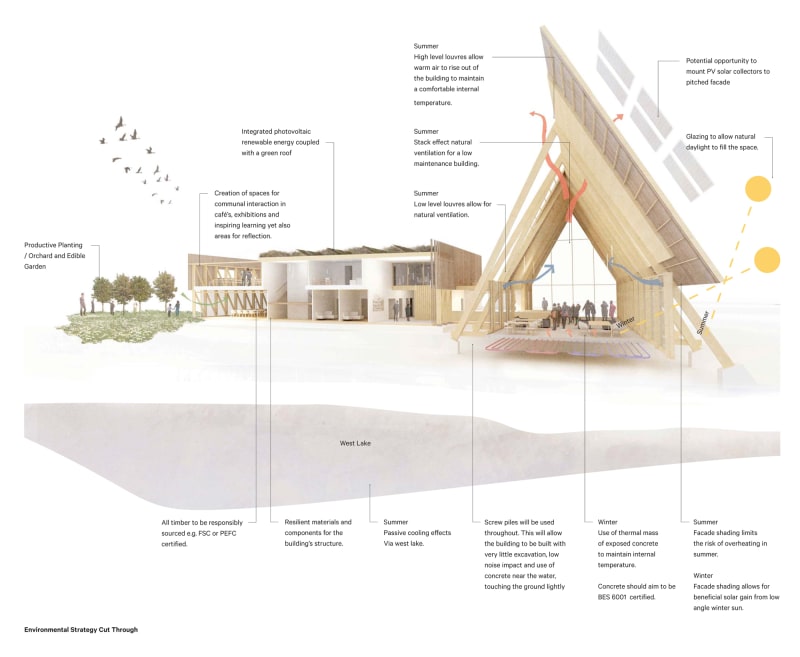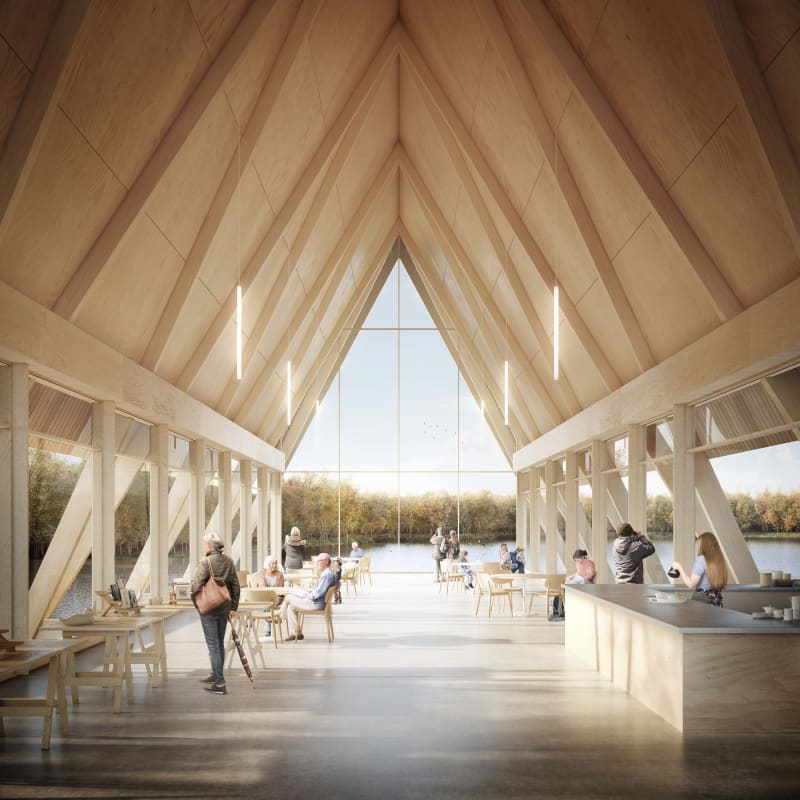Sevenoaks
ArkleBoyce were shortlisted from 250 entries to one of four practices asked to develop proposals for a new nature and wellbeing centre for Kent Wildlife Trust. The starting point for our proposals was the site itself. A response to the location and its inherent sense of place. Whilst at first glance the presence of water, trees and wildlife are an attractive union it was important to recognise the site’s history and previous use as a gravel workings which add to the landscapes intrigue.
Vision
The tranquil and sensory surroundings of Sevenoaks Wildlife Reserve prompted our conceptual response, which harks back to the anthropological relationship between man and the natural environment. The idea of ‘The Primitive Hut’ contends that the ideal architectural form embodies what is natural and intrinsic.
The vision for our proposal is for a building which relates the human experience of nature with a primeval desire for shelter.
Interpretation and Site Engagement
The proposals also take inspiration from the triangle; one of the simplest forms of natural engineering. Humble and robust, its geometry immediately identifies an efficient use of materials. The building is therefore one composed with a high degree of respect for the natural environment.
The proposals are separated into two distinct forms.
- Hut – gateway building which acts as a landmark
- Hide – discreet veiled pavilion sited on the footprint of the existing building.
The Hut greets visitors and generates identity as an attractive building which sits comfortably against its wooded backdrop. The two volumes are distinct yet complimentary in their language, structure and materiality. The buildings display their own identity, which owes to their own functionality, operation, and experiential quality.
The buildings themselves sit delicately on the site, deliberately raised on timber pilottii to reduce the impact on the site and indicate the respect for the environment. Structure is derived from a desire to use sustainable materials in an honest and expressive way.
Proposals, materials, and sustainability
Our proposals are seated in admiration for an honest architecture which is respectful to context and the human condition. Sevenoaks focused on the enhancement of the environment around the Wildlife Reserve, making sure the building was considered ‘low impact’ and reflected the surrounding environment consciously. To do this the materiality needed to be natural, responsibly sourced, and resilient, whilst being acoustically sensitive, minimising unwanted noise whilst enhancing the serenity of the environment for visitors. Our design was people-centred, using Biophilia to focus on human’s innate attraction to nature and natural processes, creating an environment that presented an immersive experience, with expansive and tranquil views whilst being unobtrusive to nature.
Using renewable energy infrastructure as part of this design allowed for a clean, cost-effective way of reducing carbon emissions. The proposals utilised the lakes water to aid in heating and cooling the buildings slab. The proposals also used integrated photovoltaic renewable energy coupled with a green roof. The green roof complemented the environment, but also helped reduce rainwater run-off and increased biodiversity. Glazing was used within the design to maximise daylight, integrated with natural ventilation the design also offered façade shading limiting the risk of overheating, optimising occupant comfort.
The buildings are honest in their structural and material integrity, creating an understanding of how they are constructed and a legible construction without need for decoration or needless elaboration.
Good buildings, creative clients and pioneering briefs are a great way to realise a wide ambition such as this Nature and Wellbeing centre. We strongly believe that good architecture, wellbeing, and nature should align harmoniously creating links between the human experience and world around us.

