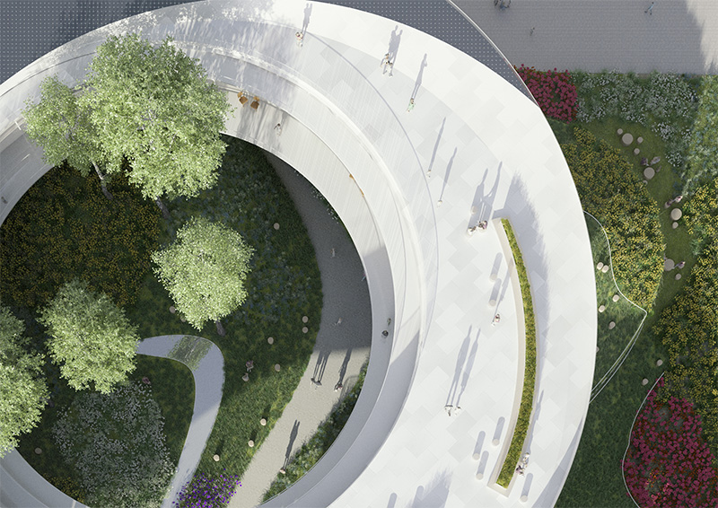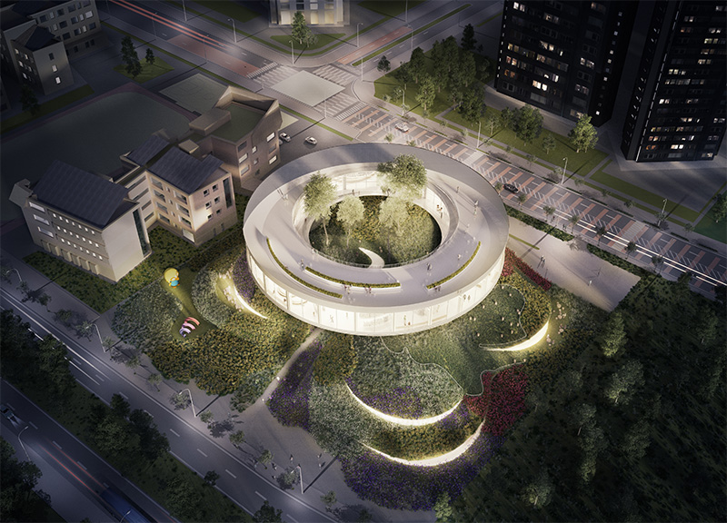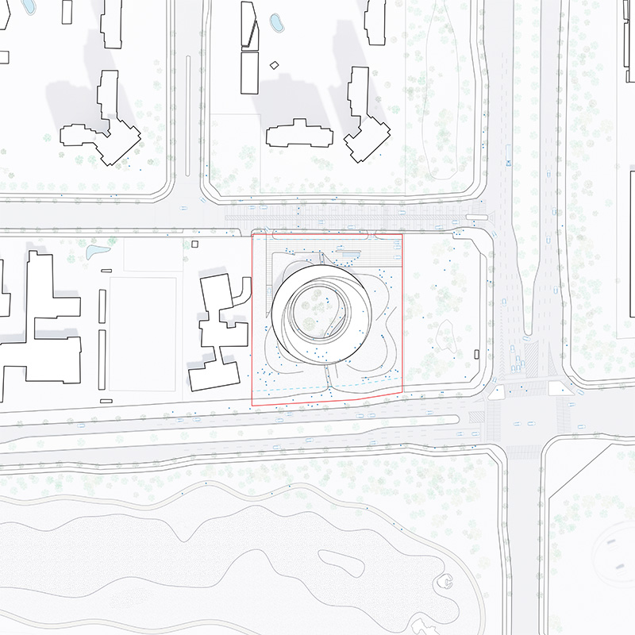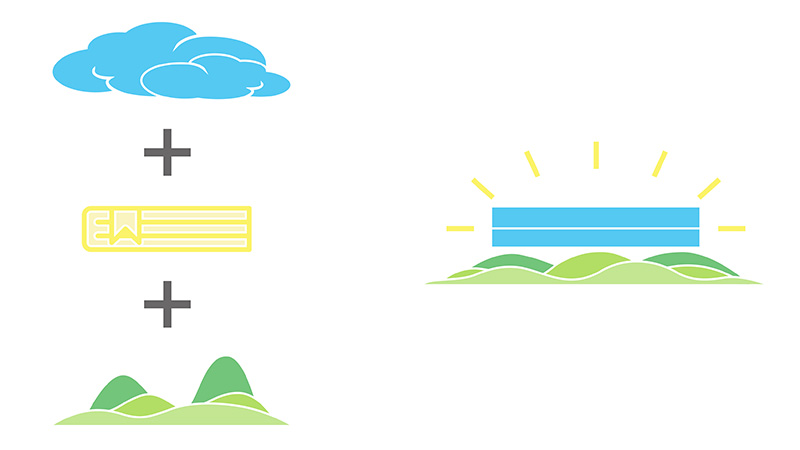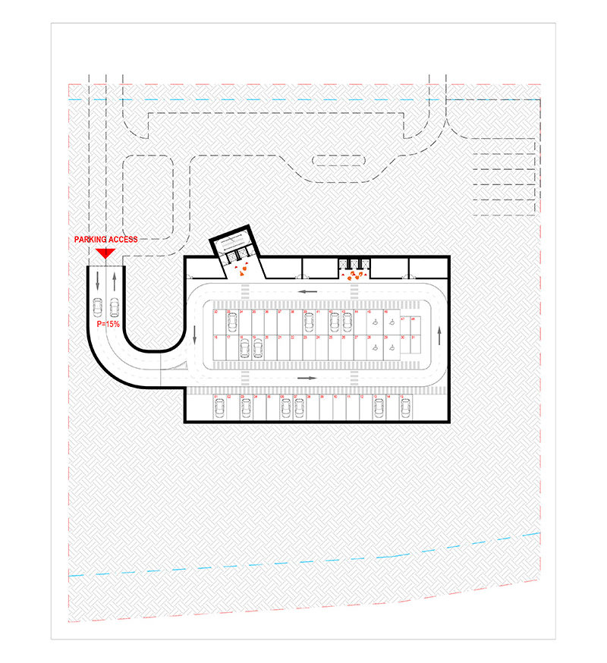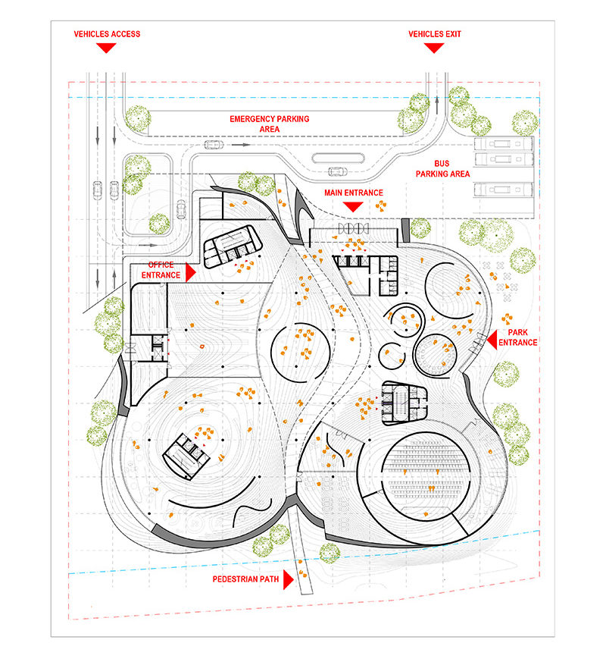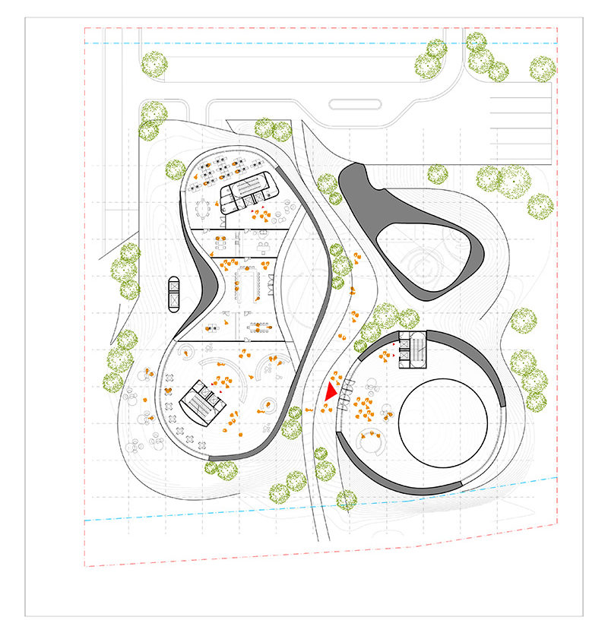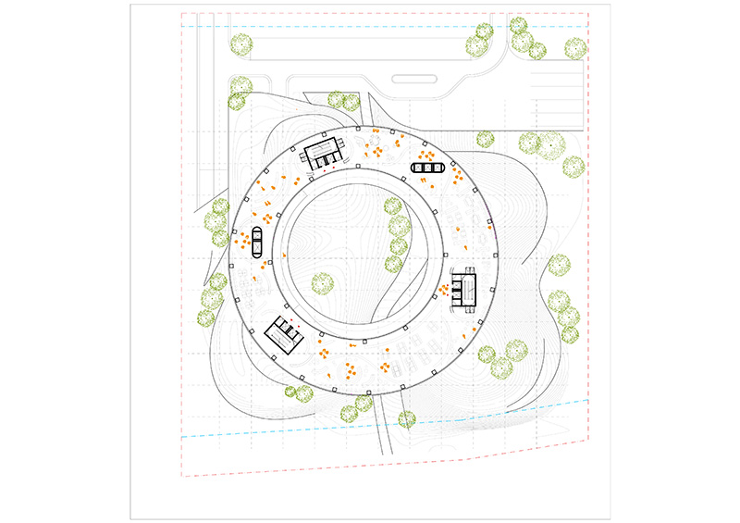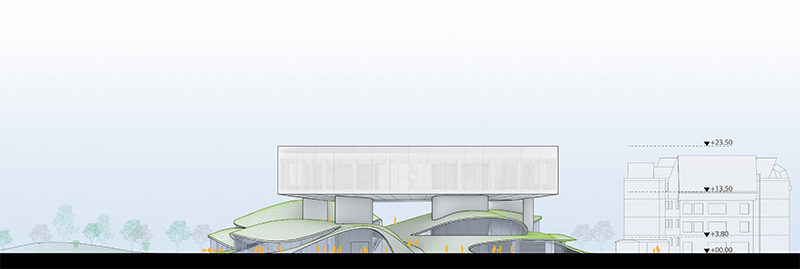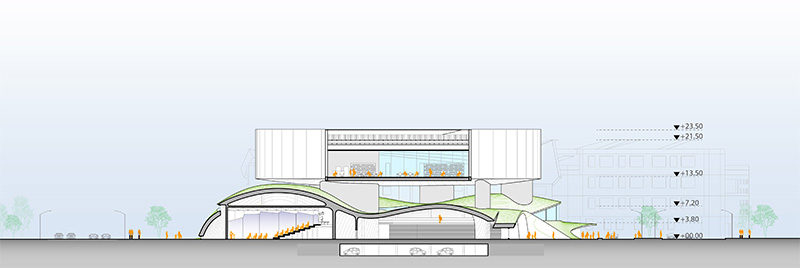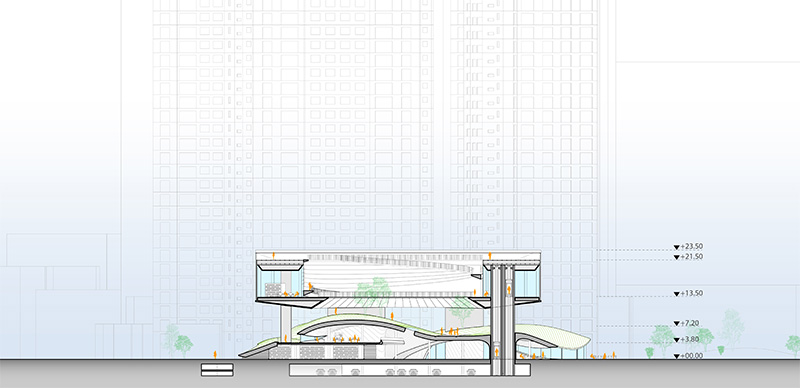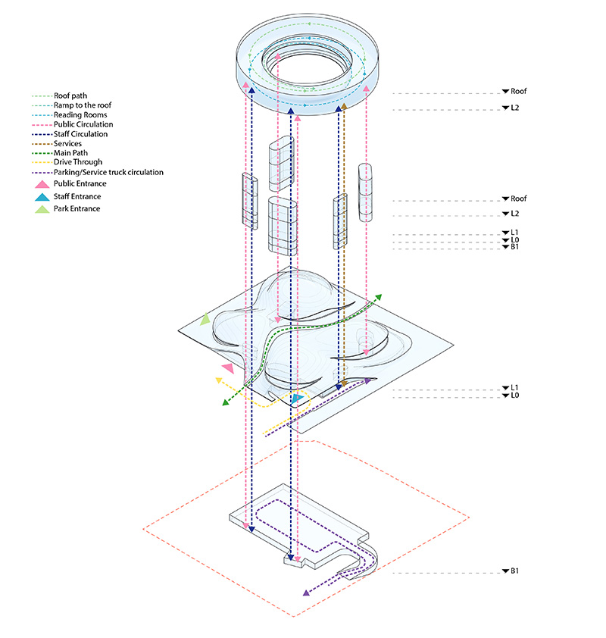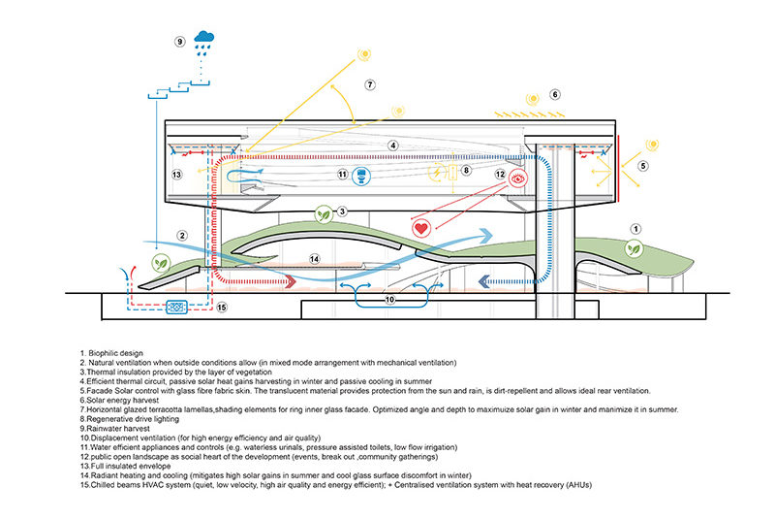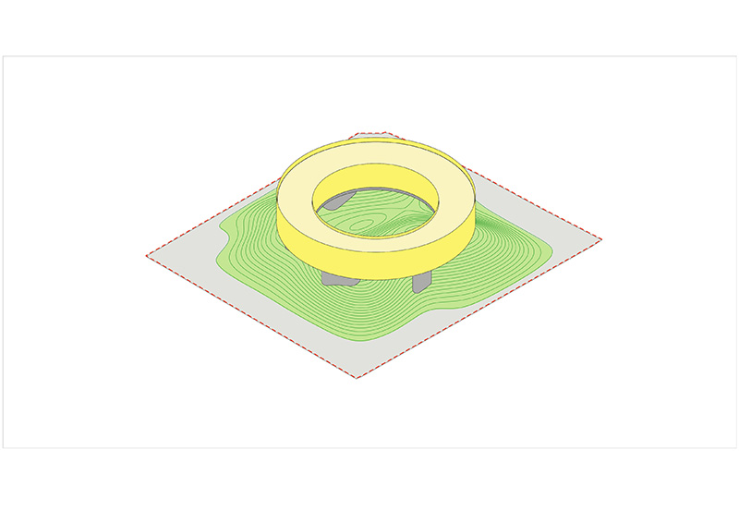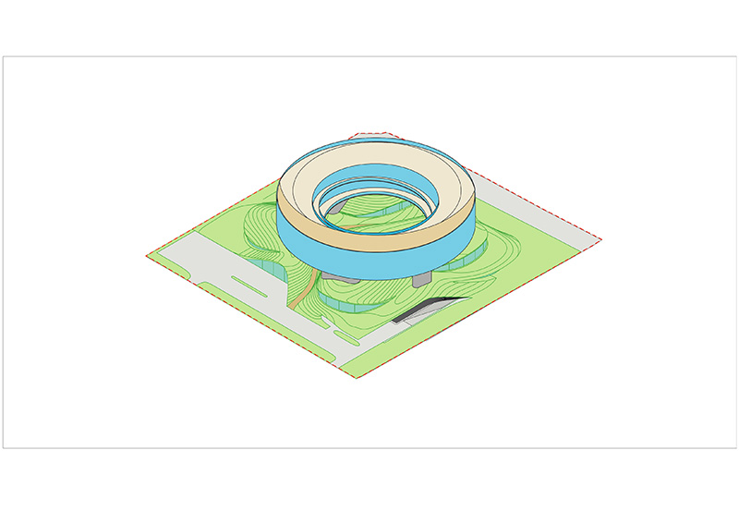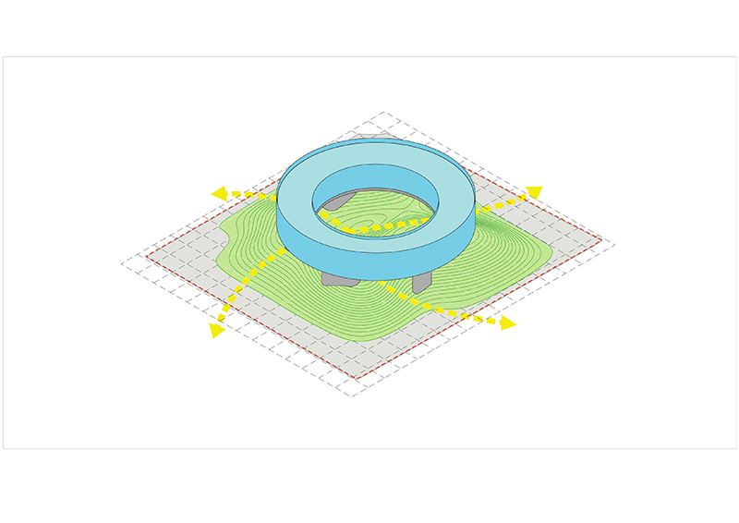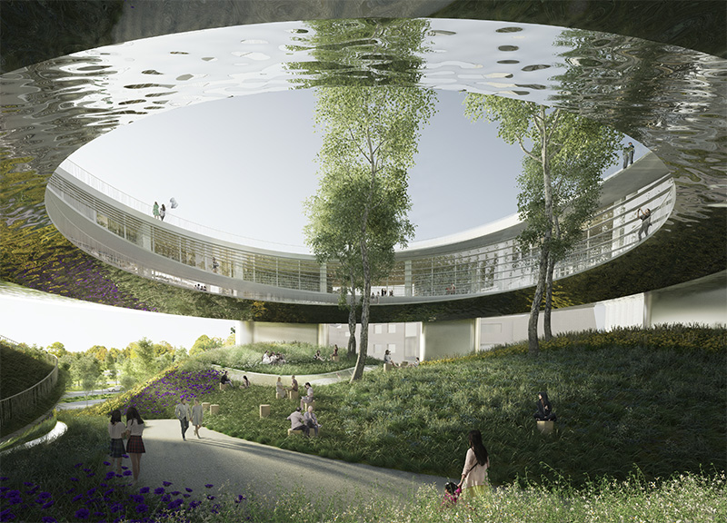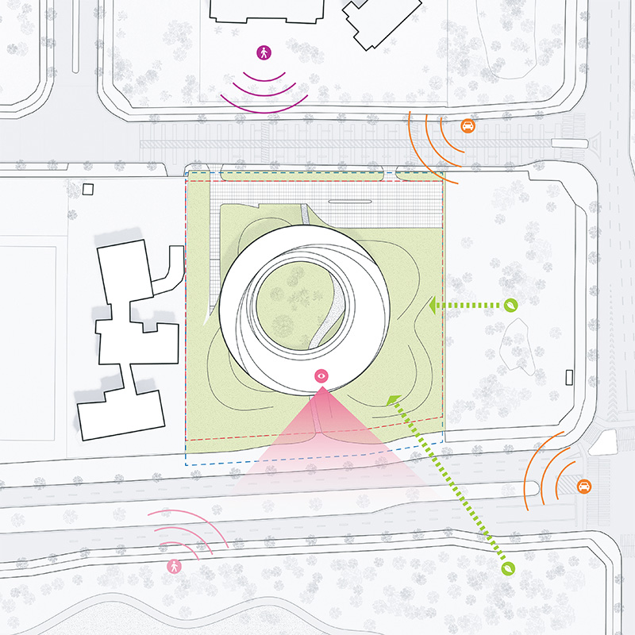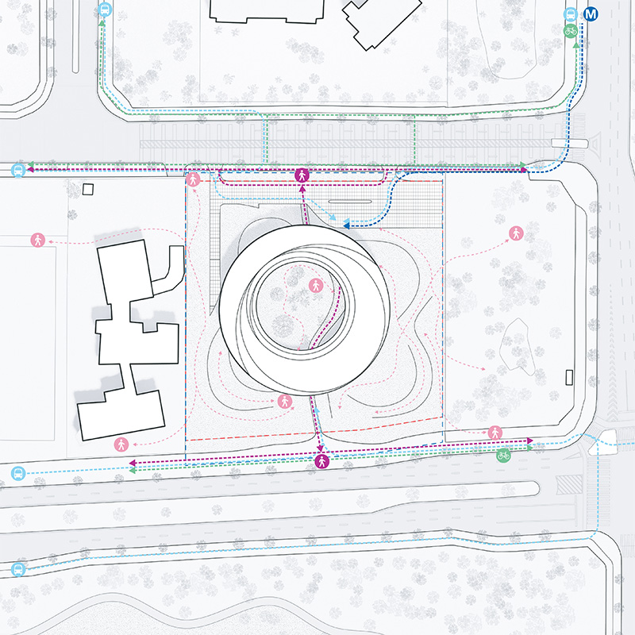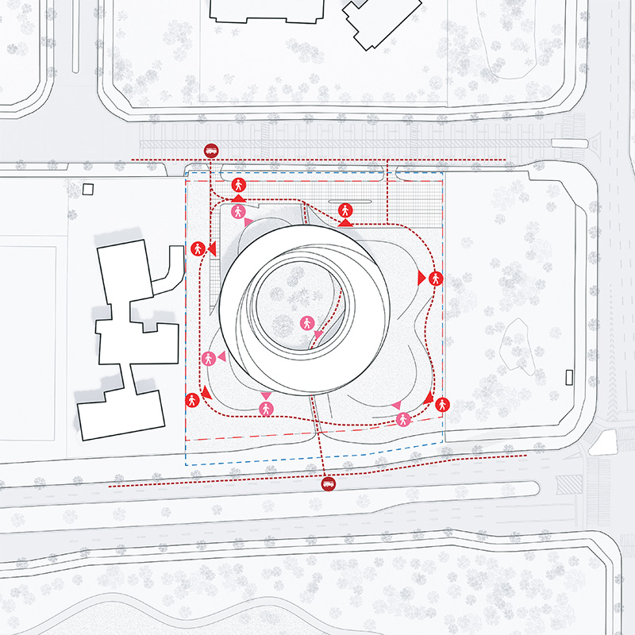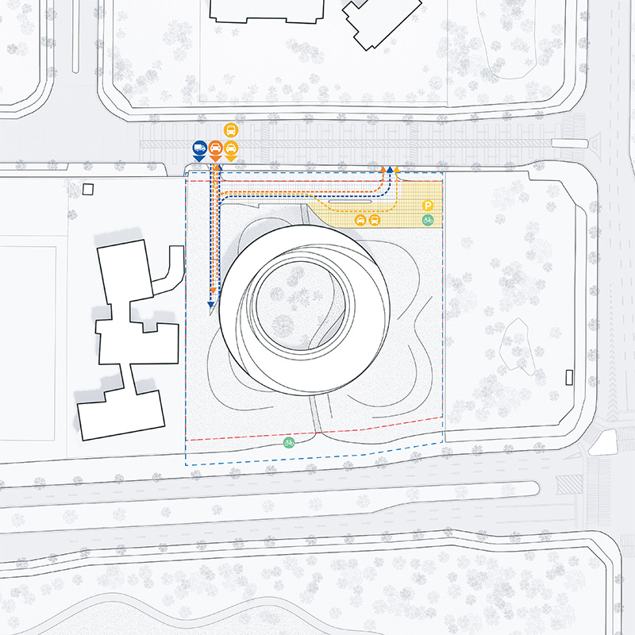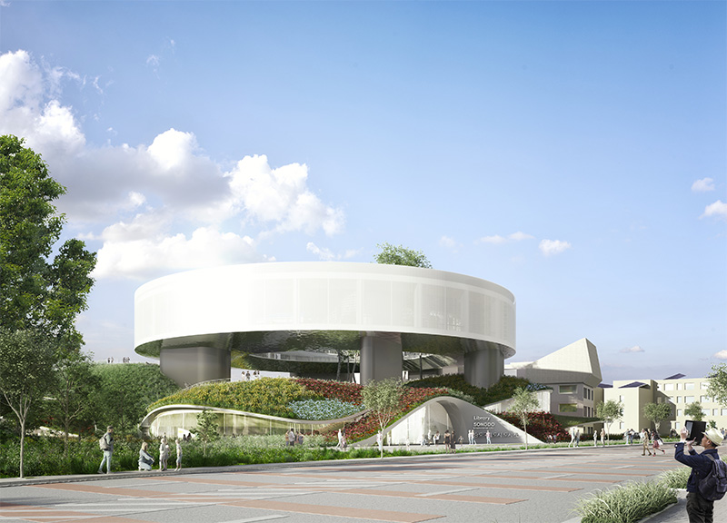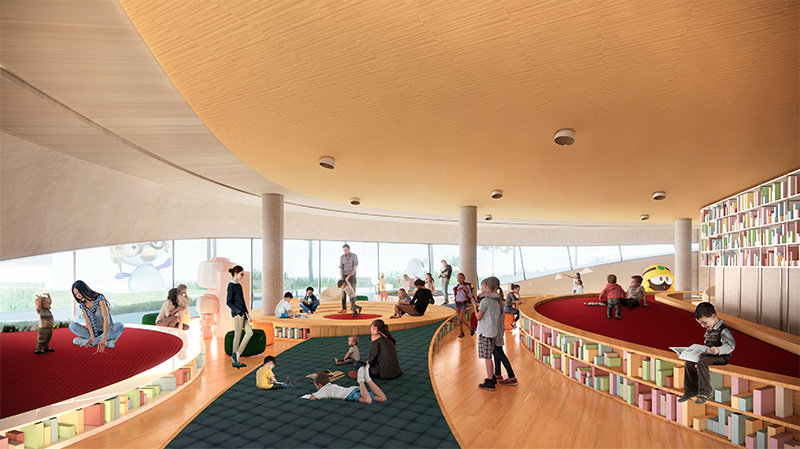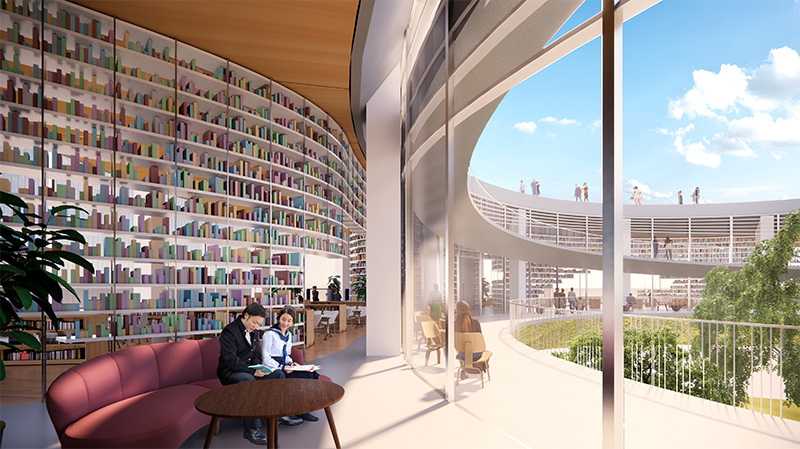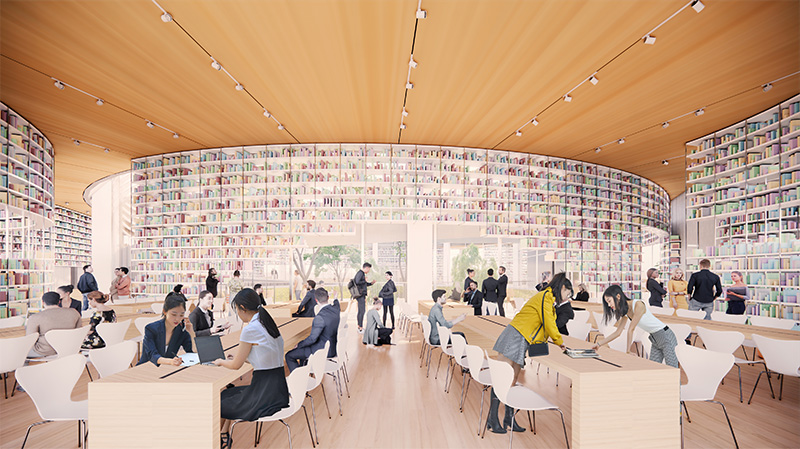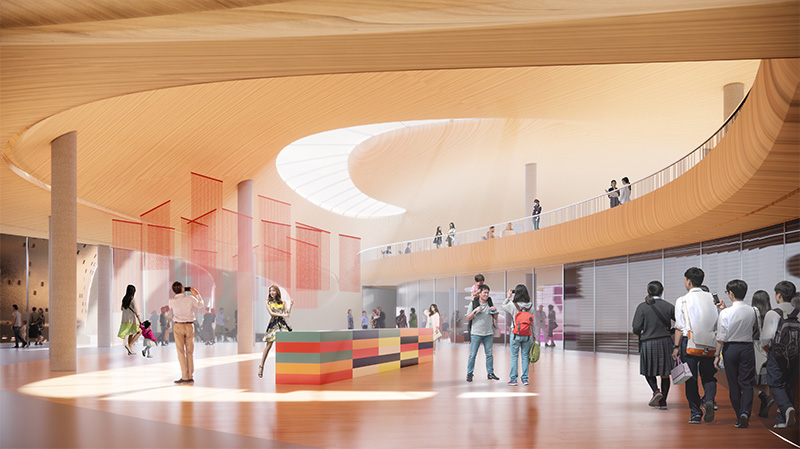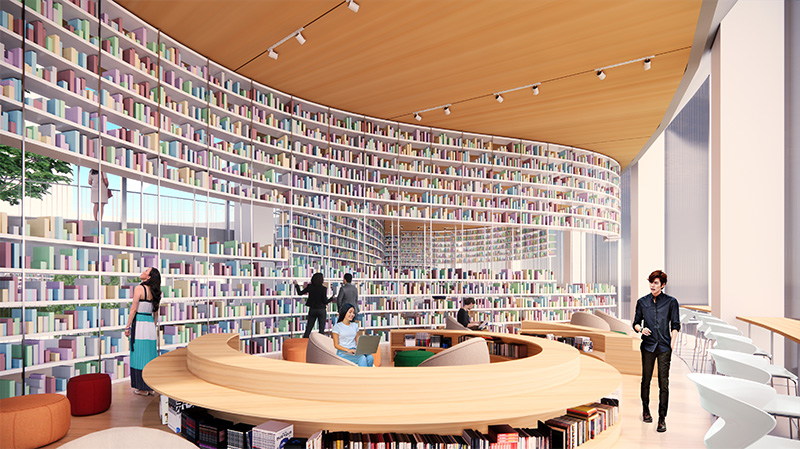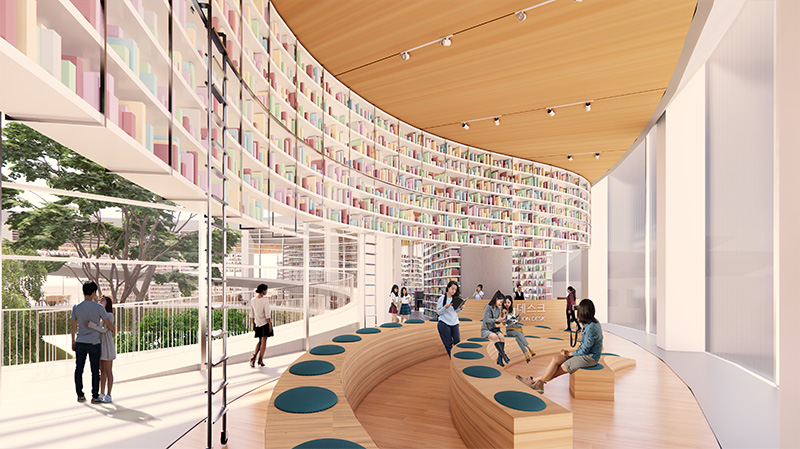The Songdo International Library is a great opportunity to make a meaningful civic anchor for the new city of Songdo, an ambitious extension of Seoul, already one of the largest, most productive and creative cities in the world.
Recent urban history teaches us that it is not easy to make vibrant and competitive places at city scale, and physical infrastructure and architecture are but one aspect of inviting people and ideas to a new place without existing identity.
The newness of a place must be an asset, and the fact that is unfinished is to be embraced. It must invite a multitude of users directly rather than assuming commercial patronage.
It must offer something that cannot easily be found elsewhere. It must be physically permeable and also suggest openness in its materiality.
It must offer a promise of play, exploration and investigation. It must represent and invite future thinking.
What better civic building to accomplish all of the above than the city library. Our proposal begins by asking how the new library can contribute to the wider urban context and activity of Songdo International City, an large area still in formation and of great ambition.
This proposal aims to provide a counterpoint to the block and stack model of typical developments in such zones by proposing an intimate catchment of iconic forms and interweaving spaces, led by an exciting architectural extension of the ground plane that draw users up from the street and into the heart of the building and its grounds.
It will call them in from afar and invite them to stay, learn, share and play.
Landscapes are the original sites of knowledge creation and information storage. The seemingly endless information available in nature produces the human ability to perceive it and record it as natural fact.
Over a few short millennia this has led us to the information age, the age of cities, and prompts the future of the library.
A library is traditionally a place where knowledge is codified, stored, and accessed selectively – a repository and archive. More recently, libraries have focused on creating social spaces to generate knowledge through discourse and encounter.
This proposal for the Songdo International City Library presents two distinct ‘landscape’ conditions that represent traditional and contemporary models of the library coming together as codependent partners.
The first type of landscape is ‘the hills’: a public and experiential topography of looping pathways reminiscent of landscape paintings and meandering walks. It allows free public movement across and around the site, pulling in the cerebral energy of the city into an active center, inviting discussion and encounter.
Underneath the hills lie grand yet intimate auditoria, gathering and event spaces.
The other distinct condition is ‘the cloud’: a precious object perched atop the landscape, a legible volume that elevates the more intensive activities of the library – reading, teaching and independent work. It is where global repositories of knowledge are accessed, as its digital namesake suggests.
It provides a central focal point over the hills below, as if applying a magnifying glass to the active ground.
These two conditions of ‘the hills’ and ‘the cloud’ meet in a diverse array of gathering points and thresholds between inside and out, transient and ‘sticky’, elevated and embedded, dense and dispersed.
The variety of possibilities for interaction with these spaces invites ongoing visitation, exploration and knowledge generation, making Songdo International City Library a unique destination as well as a highly functional public facility.
Design drivers and concept
The proposal for Songdo International City Library has four key design drivers.
Each of these drivers are primary qualities and values driving the design of the library, responding to the context of site, environmental concerns, quality public spaces and contemporary researchon library functionality.
The design concepts are based on analogies between landscape, architecture and knowledge. The concept of ‘hill and cloud’ speaks to two conditions that are continually in interplay yet are irreducible to a single condition. Firstly, the hills are heavy, grounded and slowly changing.
They draw in the city from the site edges, they provide a base and a podium. Second is the cloud, an ephemeral and rapidly changing and deforming presence on top.
Topologies of knowledge sharing, storage and production take on similar distinctions. Some knowledge is ‘heavy’ – facts and records, compendiums and databases. Other knowledge is ‘light’, produced by discourse and fiction and association. Both are also constantly in interplay and the proposal makes this literal in architecture and landscape.
This ‘tension’ between light and heavy and the in-between becomes a key part of the formal expression, as it would be in a landscape painting or etching. The below diagrams refer to this composition, that of producing multiple spatial conditions in between the formal types rather than one language singularly resolved.
1 – A learning landscape
Manipulating the ground plane to create a topography of diverse occupation and Korean plant life allows the library takes advantage of the intrinsic relationship between knowledge and landscape and encourages walking, conversation, pondering and observing – all ways to learn and generate new ideas.
2 – A precious repository
The model of the traditional library as a closed and controlled repository may be outdated but it still contains important principles and spaces of focus and reflection. A selectively transparent upper volume contains quiet reading and workspaces and concentrated group zones. It generates an ephemeral and dynamic presence on the skyline.
3 – Urban connectivity & permeability
The site is treated as a field condition of activity and movement rather than a series of corridors or cardinal facades. An outdoor space rich with diverse planting will become a meeting point, a place to spend time and attractor to the local area. Multiple options for movement around the site to allow for both efficient passage and slower meandering pathways at leisure.
4 – Material futures
The future of the library is rich with possibility: from advanced building materials, accessibility as the norm, privileging natural lighting and low-carbon operation. It calls for flexibility of operation, in particular with respect to new digital platforms and the ability to remain operational during a pandemic or emergency.
The partitioning of different use areas of the library allows for smart and easy systems of resource allocation and strategic timetabling.
Site context & Plan
In responding to precinct-wide conditions, the site planning strategy provides a clear counterpoint to neighbouring site conditions and development models – high rise buildings with centralized corridors arranged with ‘wings’ – an early modernist model of tall buildings surrounded by parkland.
These models produce public space that ‘leaks’, in urban design terminology. The resulting open space is not well defined and its scale can be overwhelming, especially in poor weather conditions.
The proposal aims to make building and landscape more intrinsically conjoined at an intimate scale, so that the threshold between them is inviting, sheltered and social.
The library site and others nearby are also cut off by large and wide roads, making hard site edges to ‘public’ zones. Open space such as the golf course are privately fenced and do not provide public space opportunities.
There is a great opportunity for the library to become a center for gathering and activity in the area, providing outdoor space that excites occupation and gathering, an iconic place and an asset to Songdo International City.

