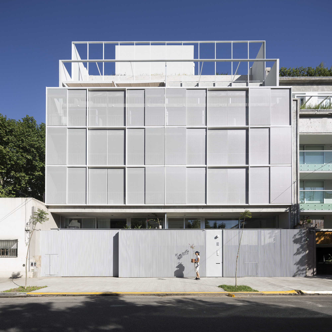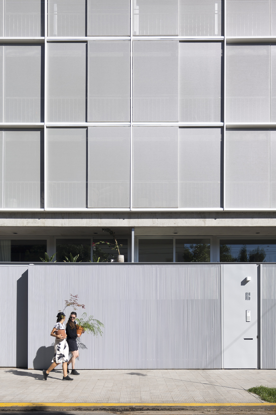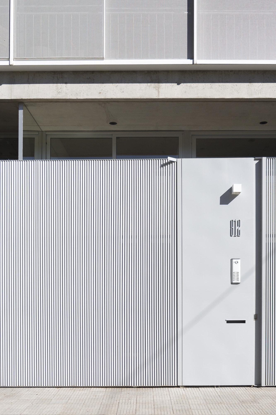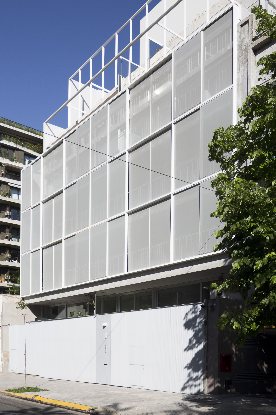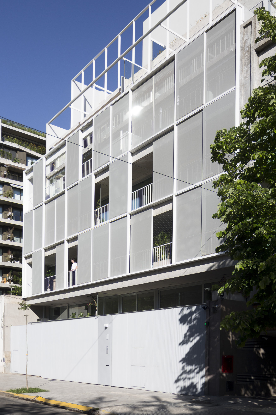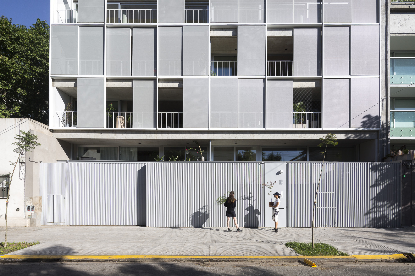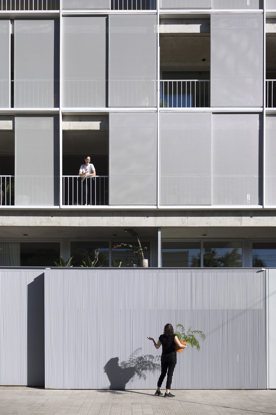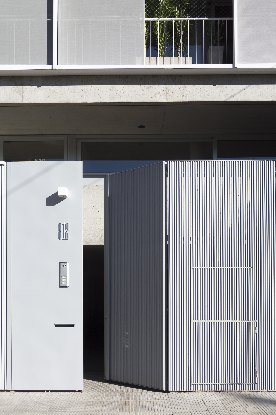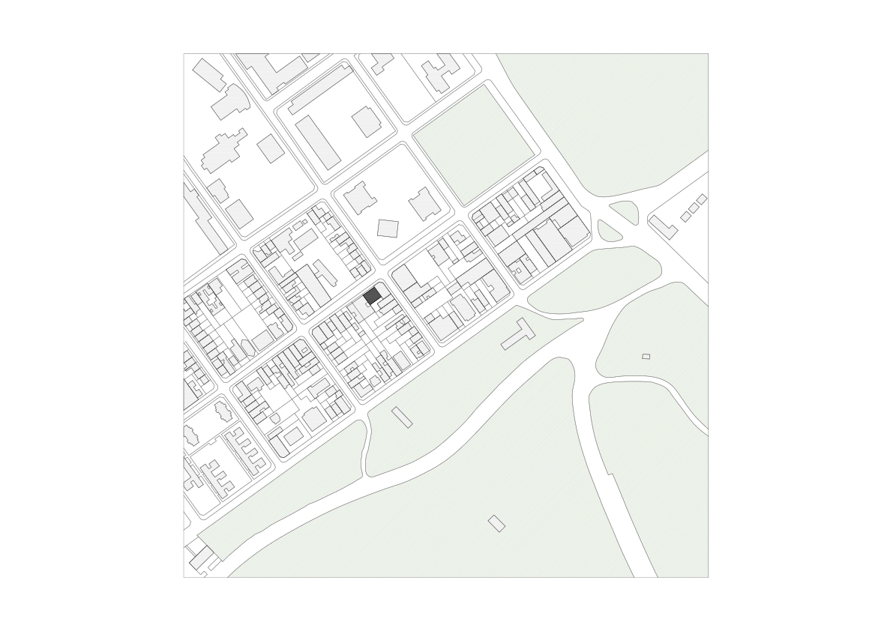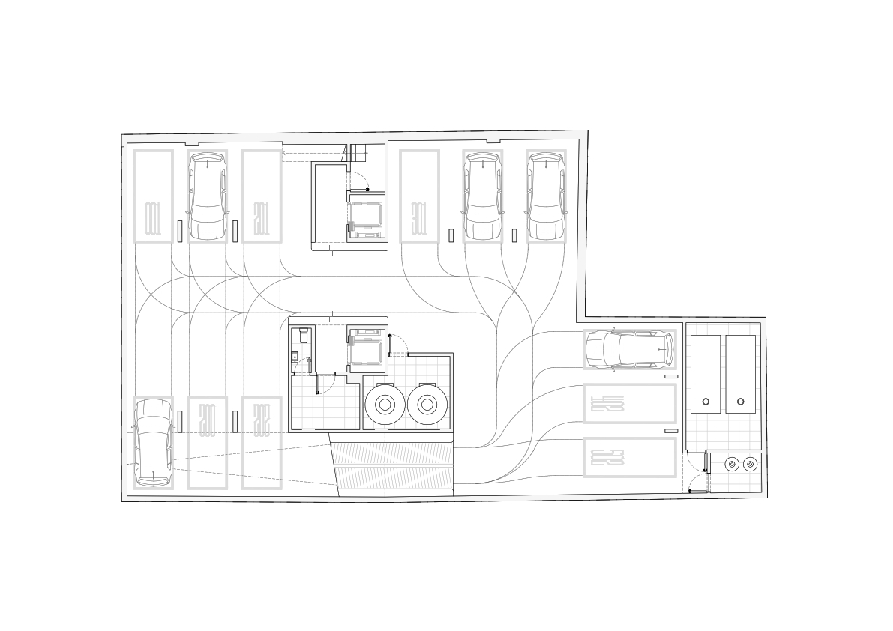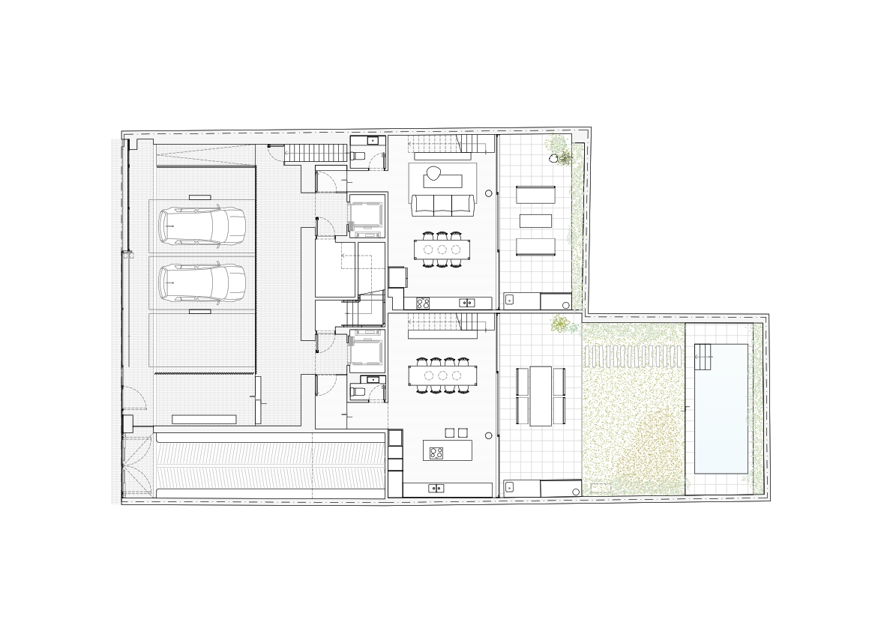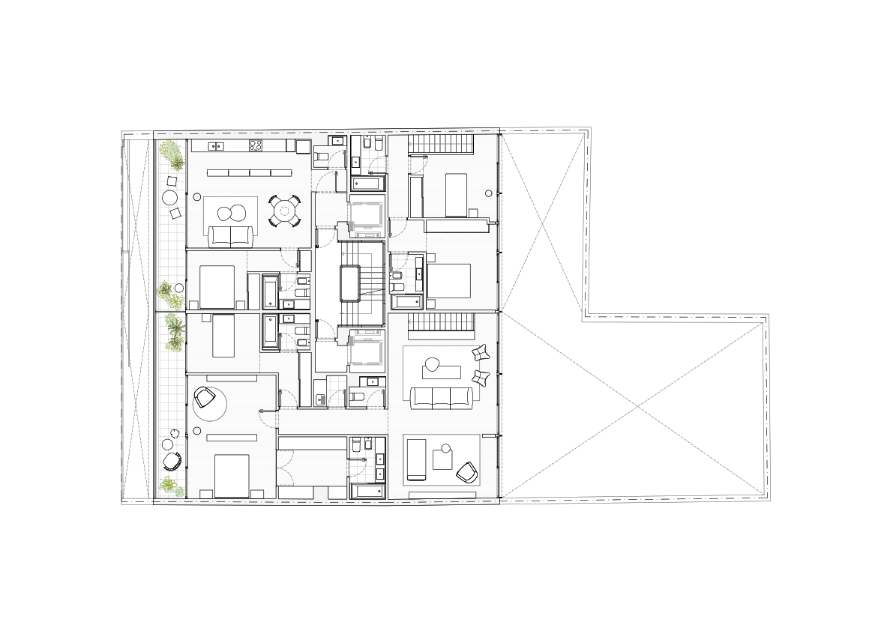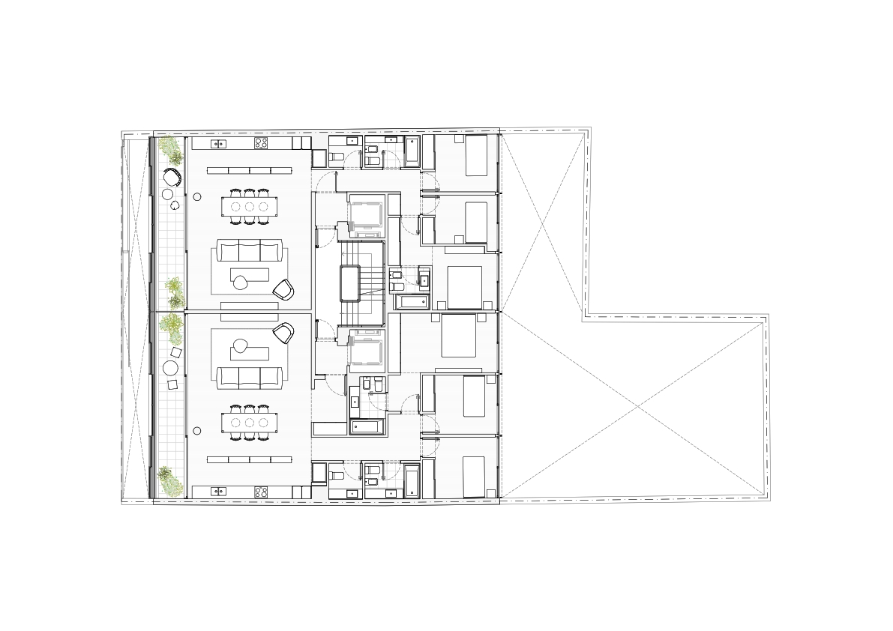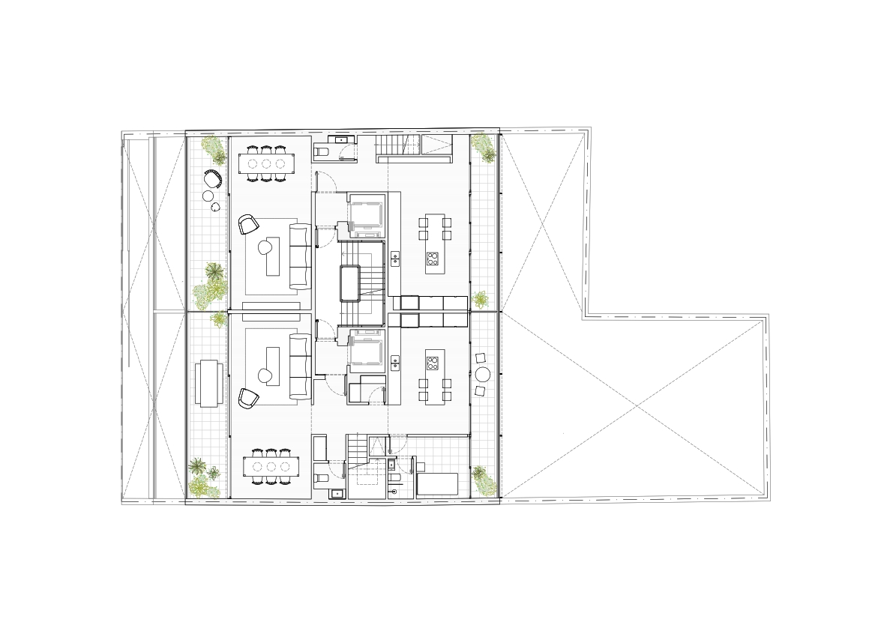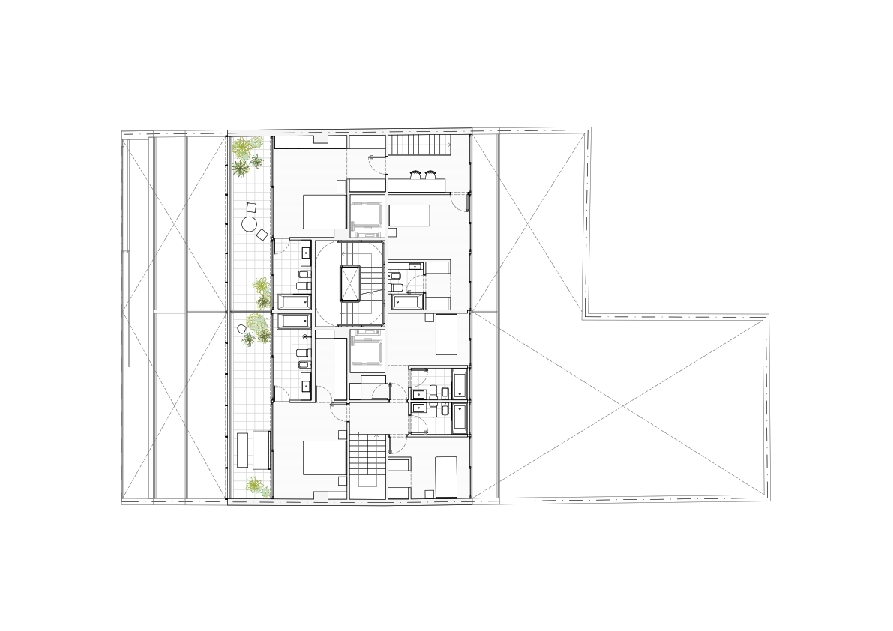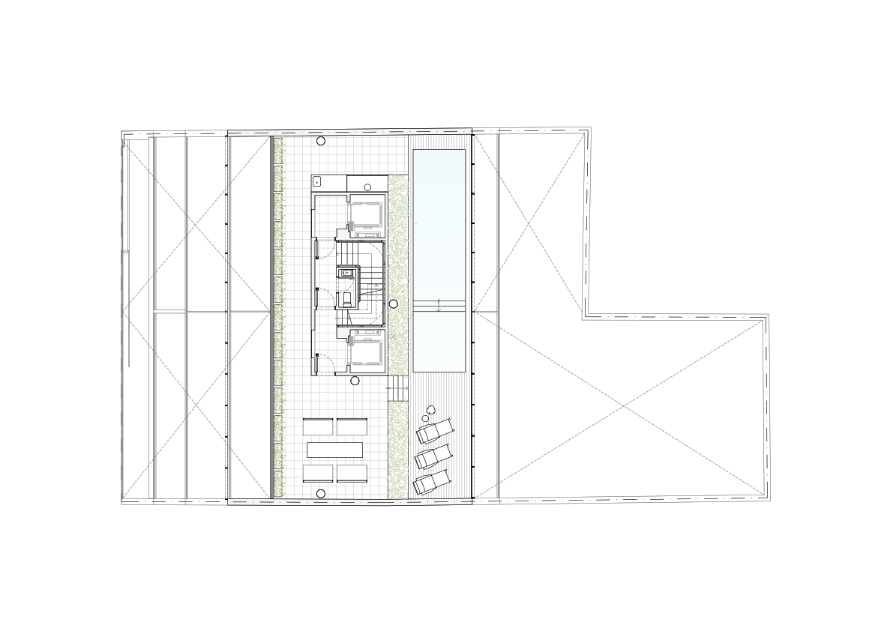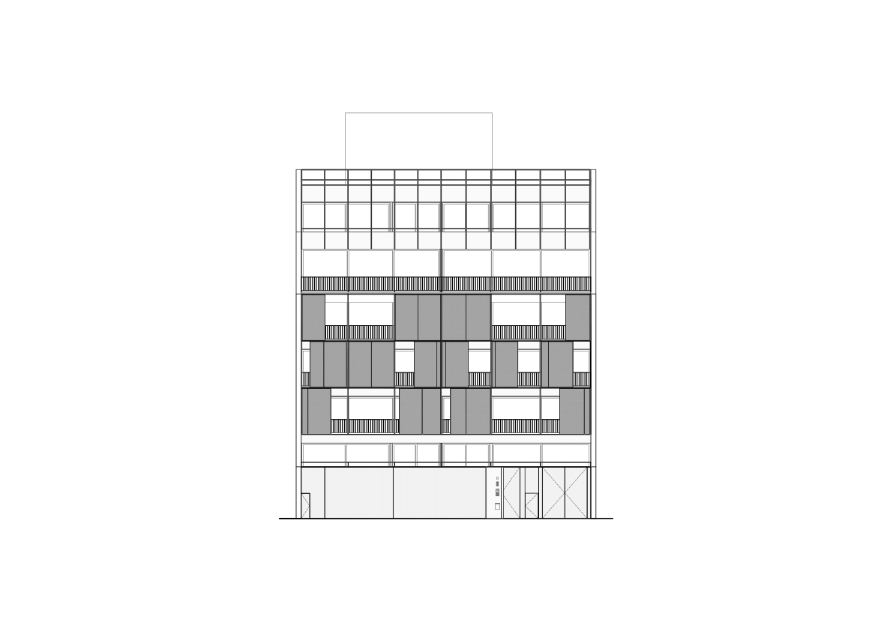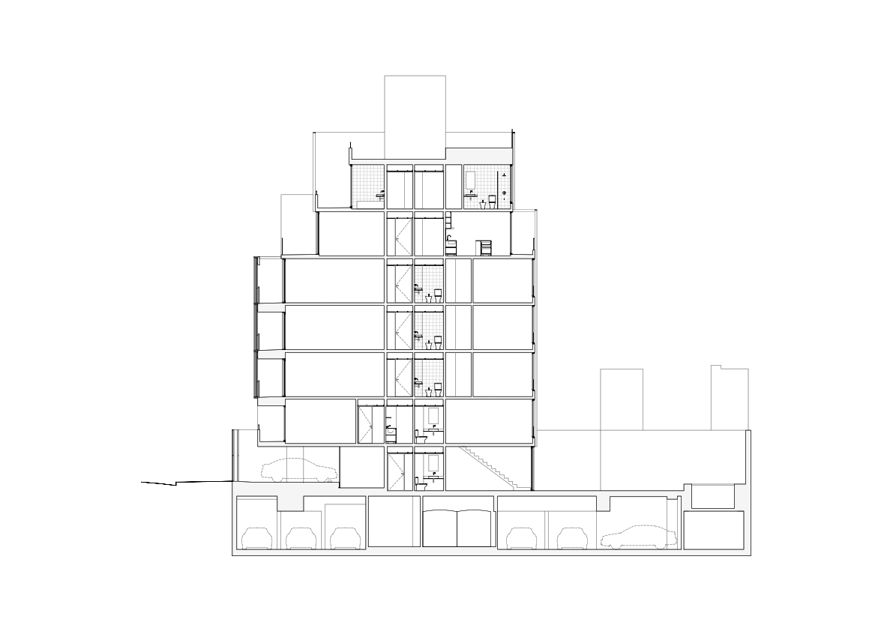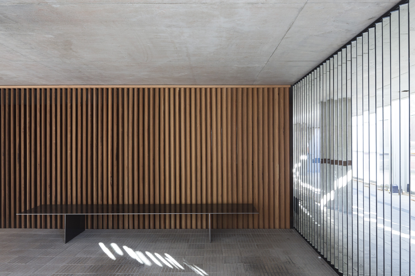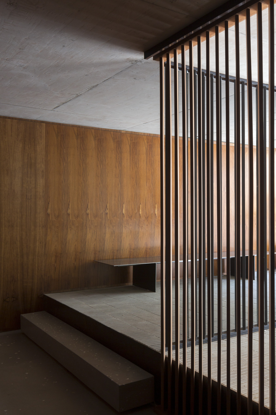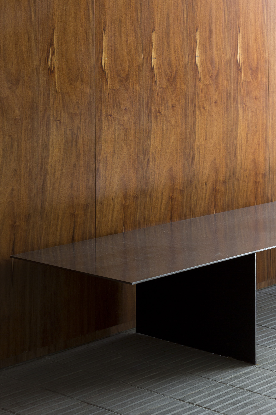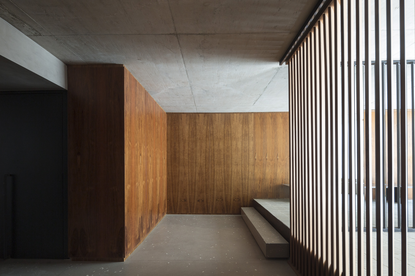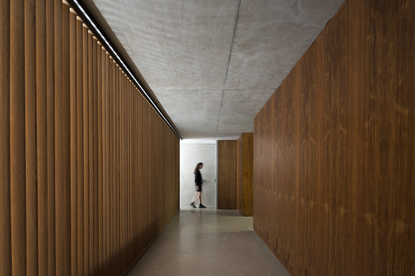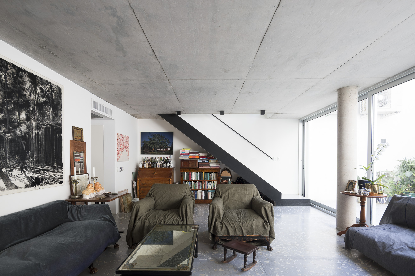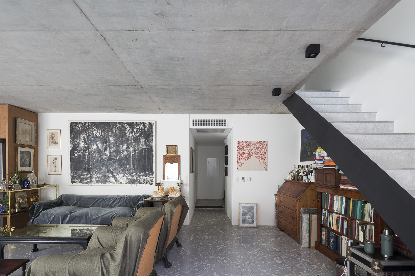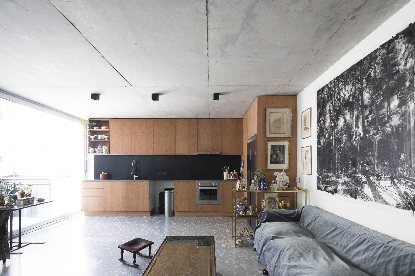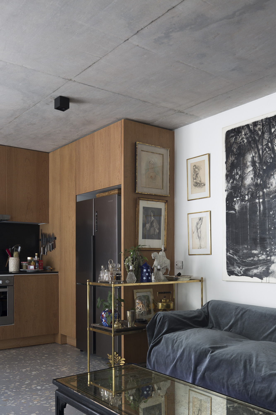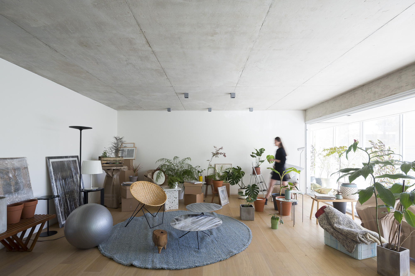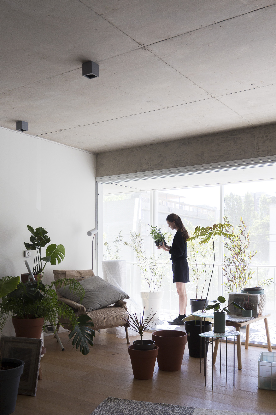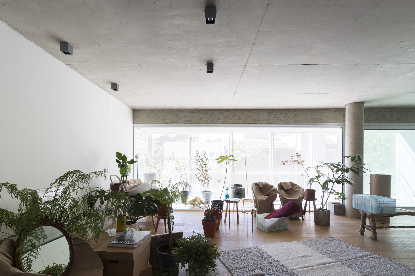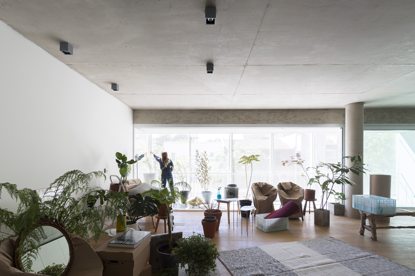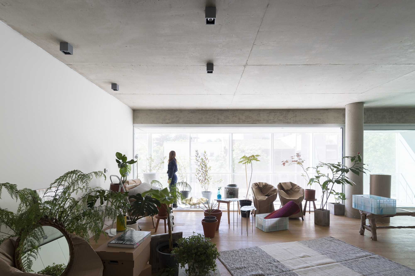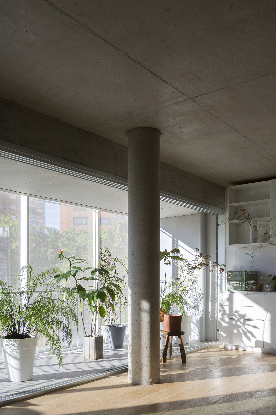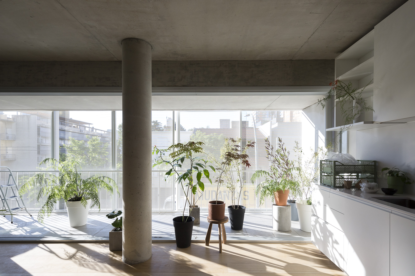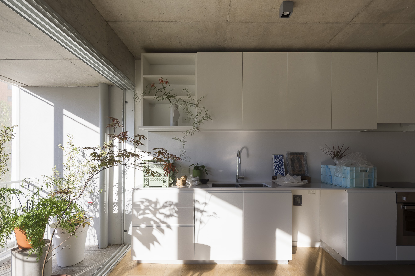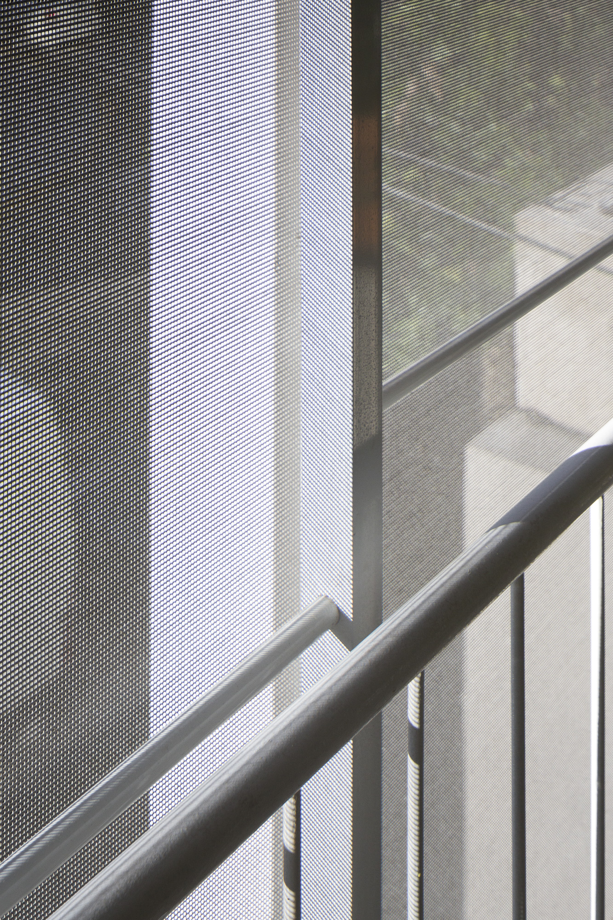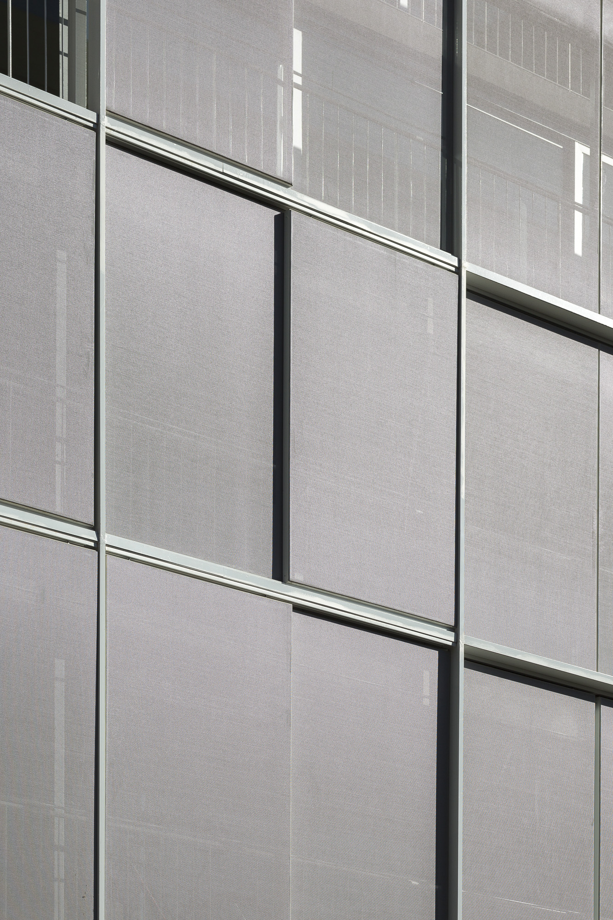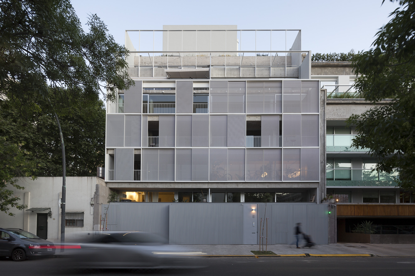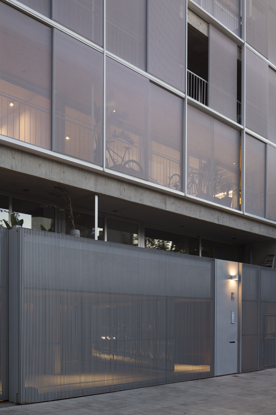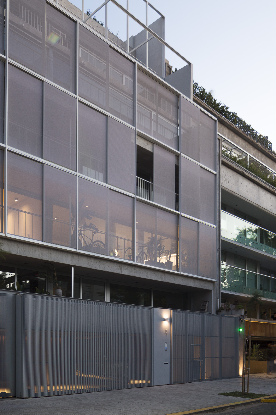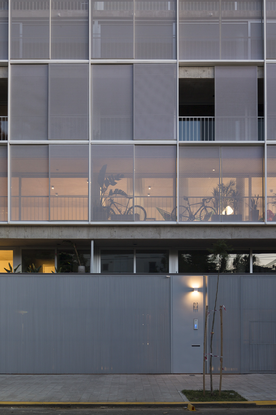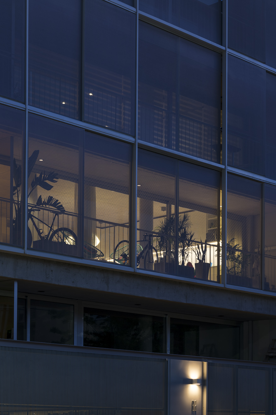The Casa Sucre building is located in the residential neighborhood of Belgrano, in the City of Buenos Aires, on a lot with two fronts.
From the beginning, the project was conceived based on three central axes: the relationship between meeting spaces and resting spaces, the connection between experiences in covered spaces and traditionally open areas, and finally the possible gradual dialogues between transparency and opacity created on the building’s front, with a profound unfolding inside.
The building’s floor plan consists of two apartments per floor. In them, the meeting spaces (integrated living room and kitchen) were designed towards the front, while the rear was designated for the bedrooms. The floor plan design, not only in its distribution but also in the allocation of size for each space, enhances shared experiences and fosters new ways of building intimacy.
The living room of each apartment spans the full width of the unit and connects with carpentry that allows merging with the balcony, creating a new transitional space between the open and the covered, between the outside and the inside.
The building’s facade accompanies this transitional process: the sliding panels of stretched fabric, while contributing to thermal and light control, acoustic absorption, and energy savings, generate -throughout the day- different dialogues between the inhabitants and the surrounding environment.

