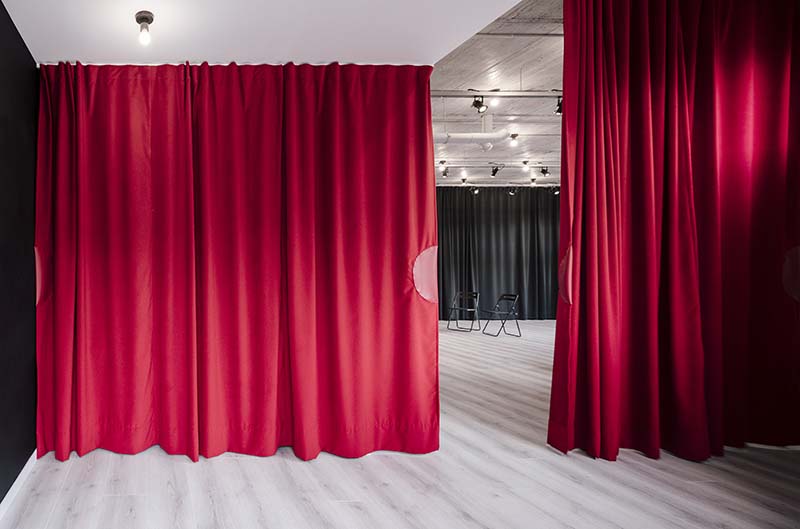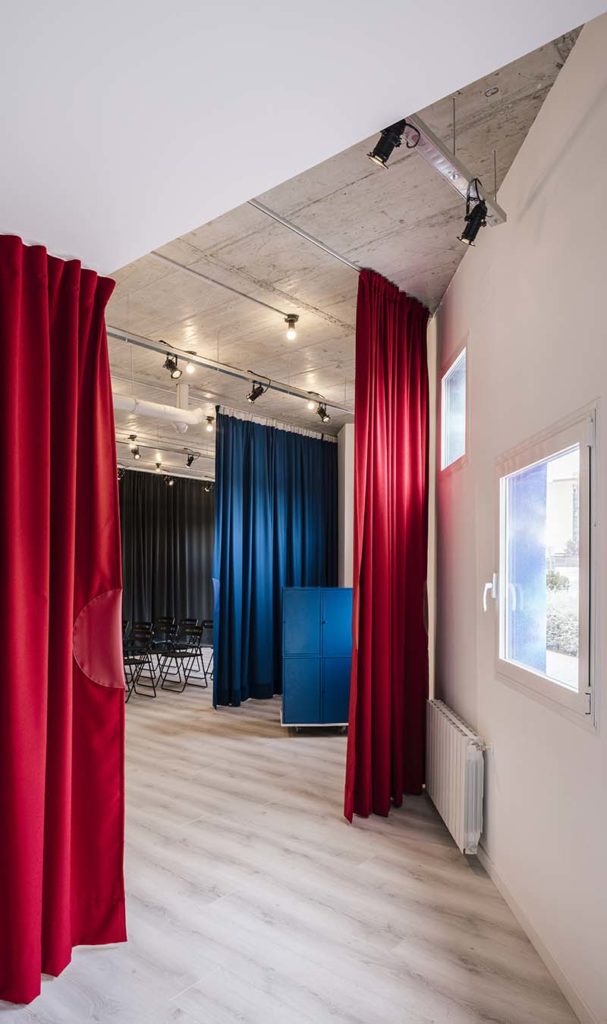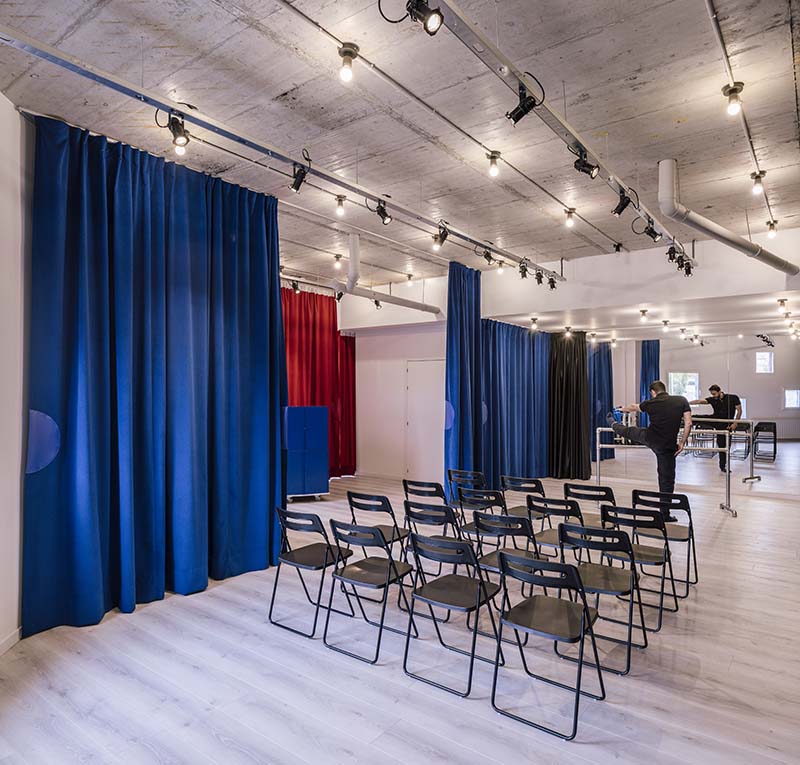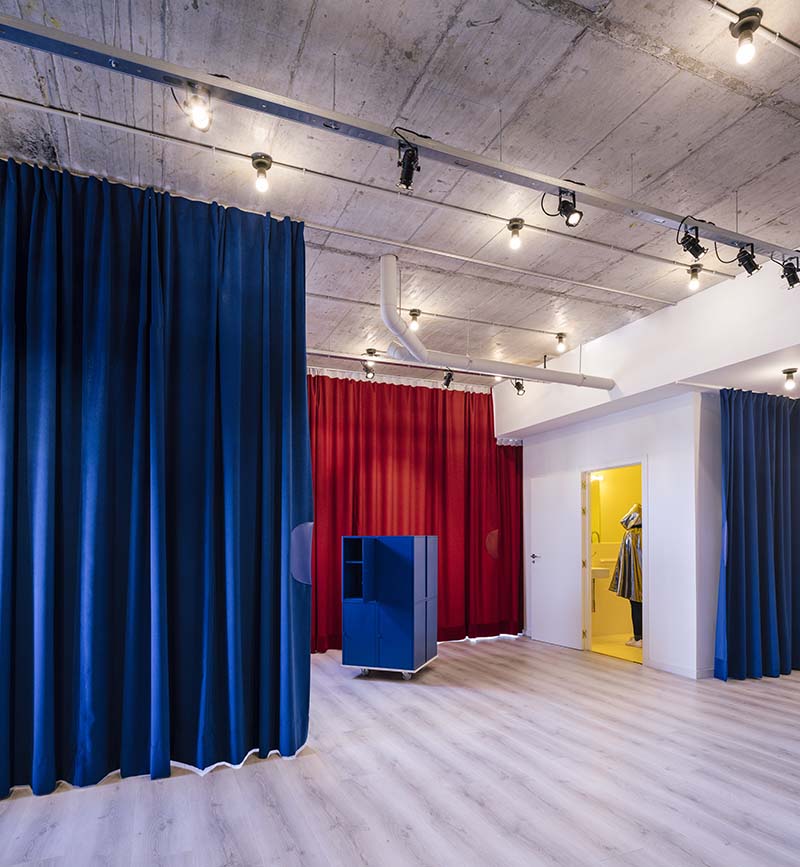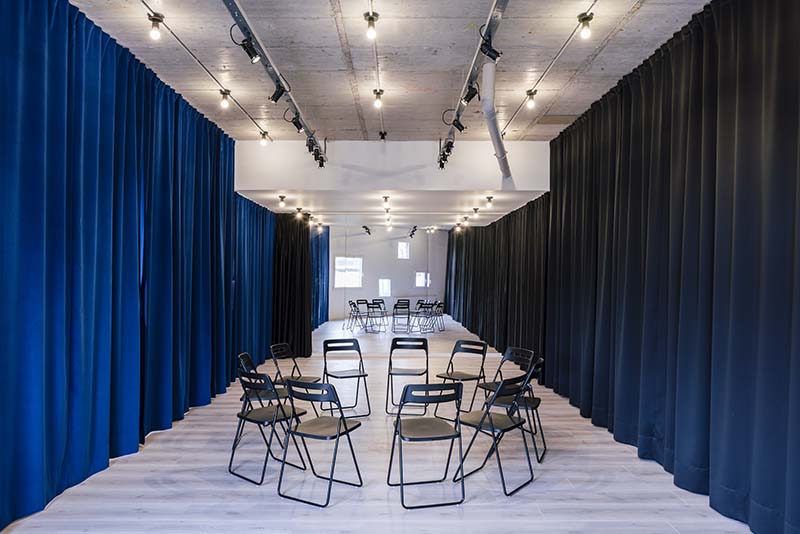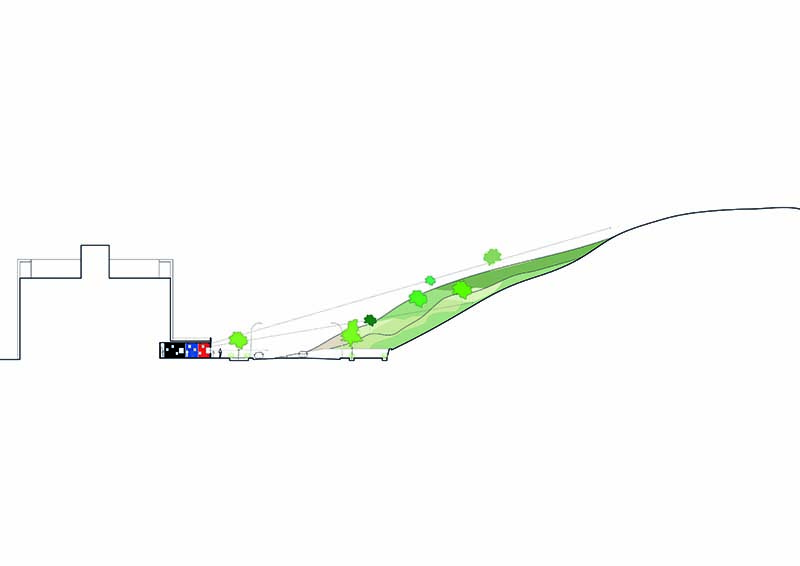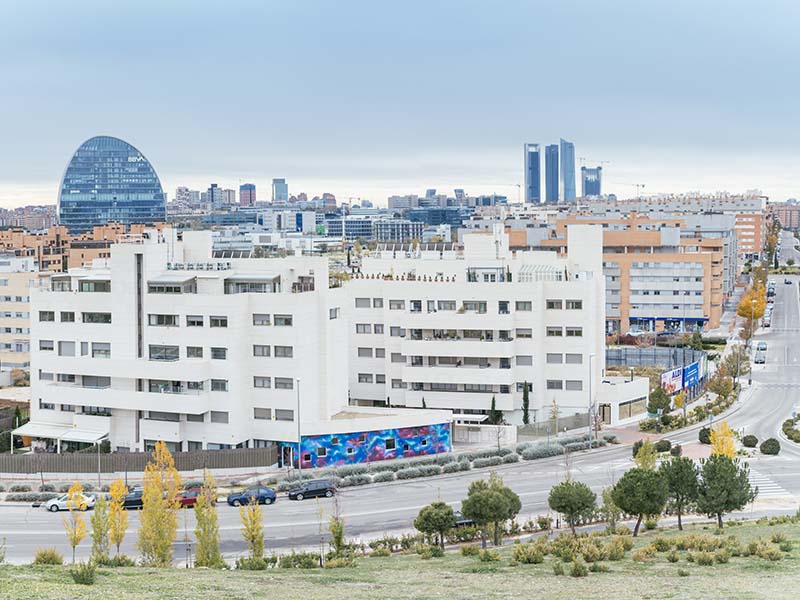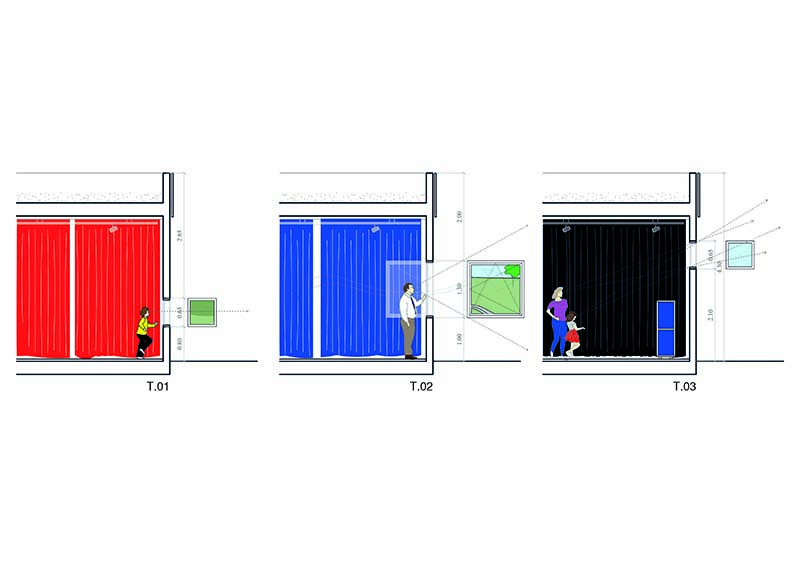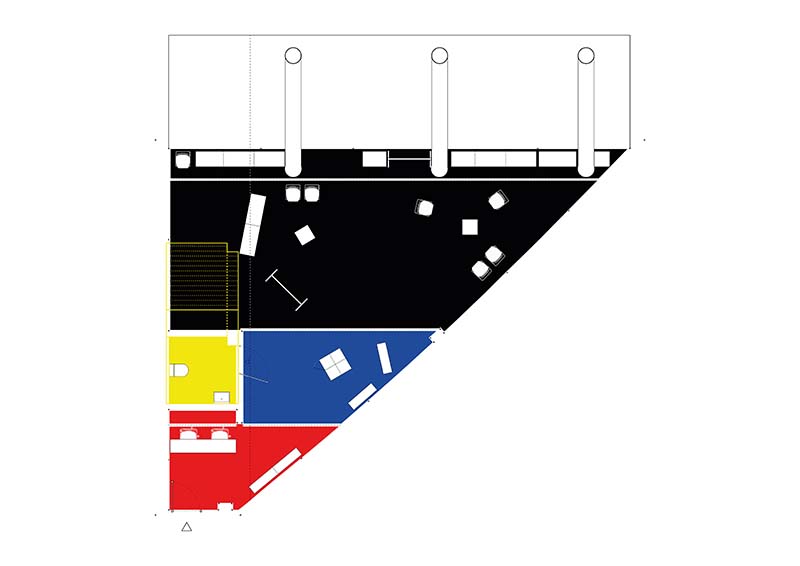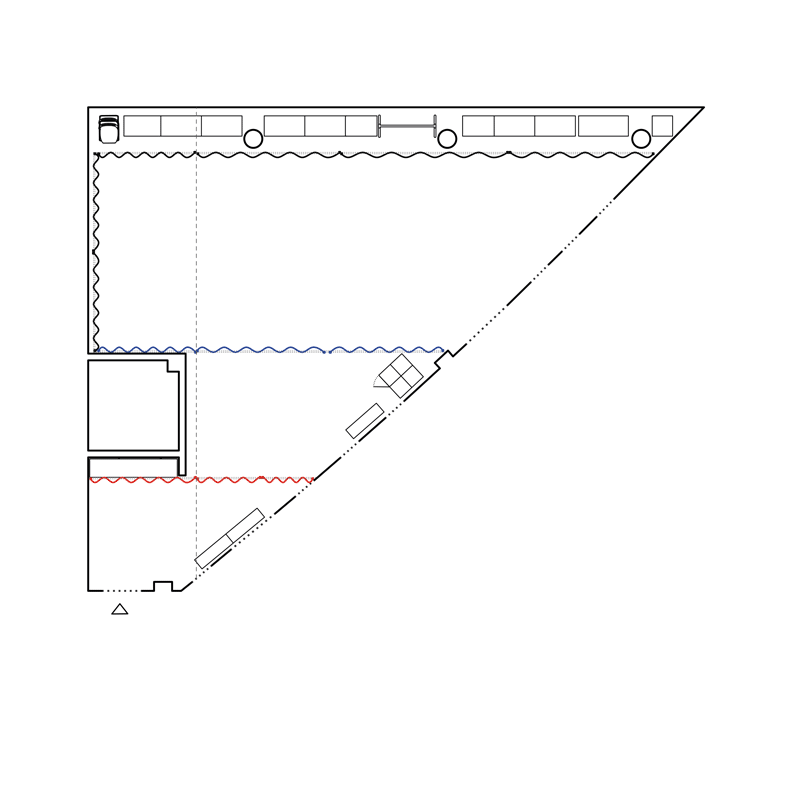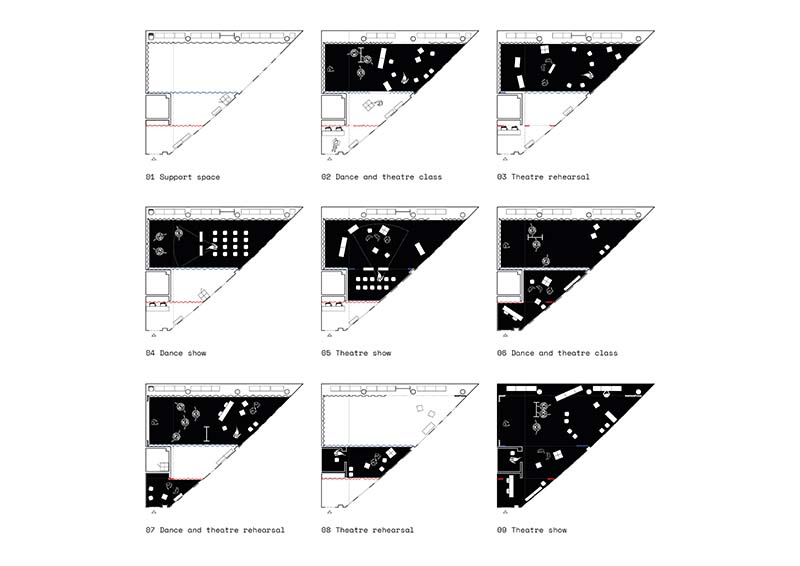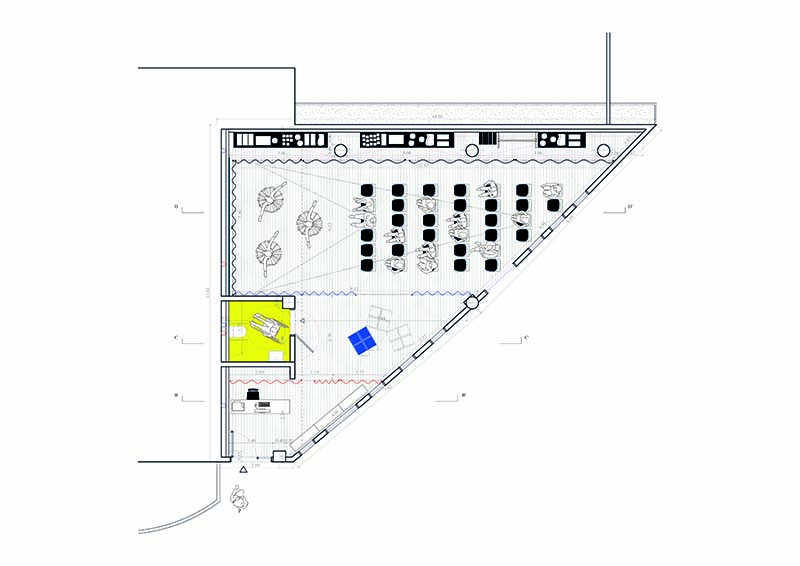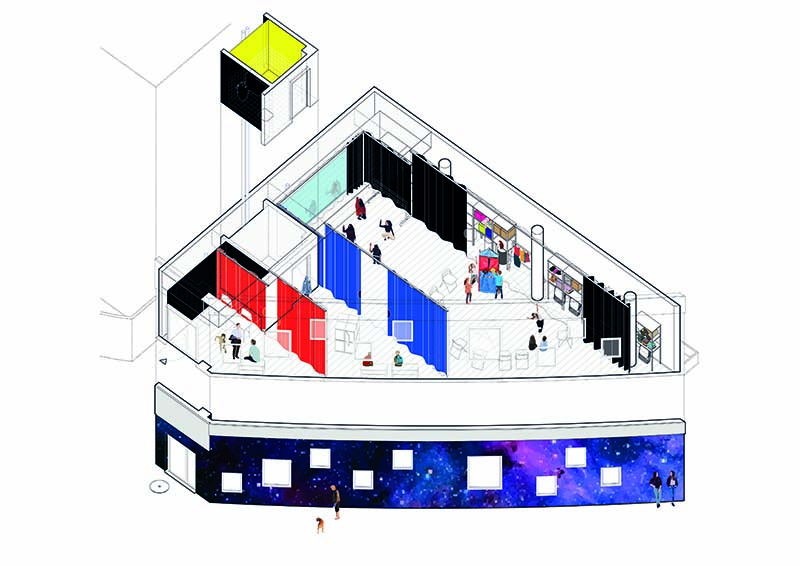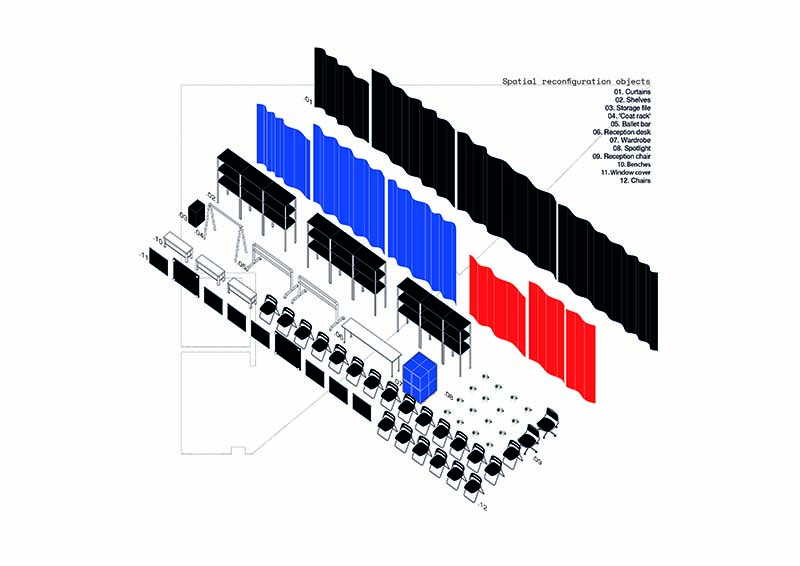THE CHALLENGE
It was the beginning of May 2019, Lara and Susana contacted us through a mutual friend to tell us they had rented a ‘very strange’ place in Las Tablas neighbourhood in Madrid where they wanted to place their own dance and theatre school. We met for the first time in our office, where they commissioned us with the project in exchange for only two conditions: the budget couldn’t exceed 40,000 euros and the centre has to be up and running within three months.
THE CONTEXT
On the border between the countryside and the city, in a residual plot resulting from poor urban planning, is SULA, a space for teaching, production and consumption of dance and theatre for children and adults. The initial conditions of the premises are clear: a space of 89 square meters with a sand floor, sanitary facilities seen from the ceiling and a blind brick facade very visible from the road.
THE ORGANISATION
Decision-making is in favour of the economy of the project and seeks at all times the principle of minimum energy and maximum results. From the outside to the inside, the façade, which is executed with three types of standard windows at different heights, narrates the interior-exterior relations in different ways, seeking to be an element of mediation and urban connection that articulates the space of the city located between the existing buildings and the school itself.
Indoors, the project is thought as a great room, where the position of the bathroom cabin -with the universal accessibility required by regulations- determines the spatial configuration. The teaching centre is organised by programmatic bands in which, from the larger side of the triangle to the smaller one, the storage space, the main room, the changing room and the entrance reception follow one another.
THE SYSTEM
Taking into account the state of the matter of contemporary practice in the field of dance and theatre, where the conception of a ductile, elastic, malleable and mutable space is sought above all, the school is set as an experimental space, flexible, adaptable, soft and versatile, thanks to a curtain system that allows its transformation. These hanging structures, besides offering acoustic isolation, allow multiple configurations depending on the spatial needs that are demanded at each moment (class, sample or rehearsal), admitting transformations where the luminous and acoustic vibrations, dances, turns, games and gravitations, elements of today’s scenic world, take place.

