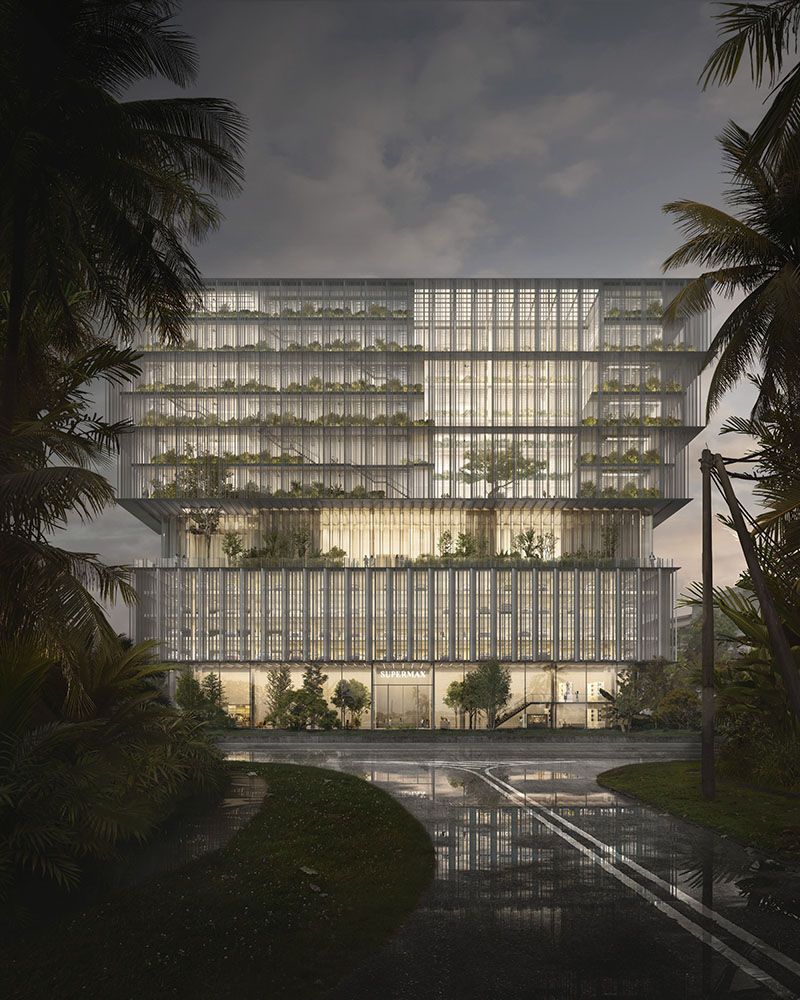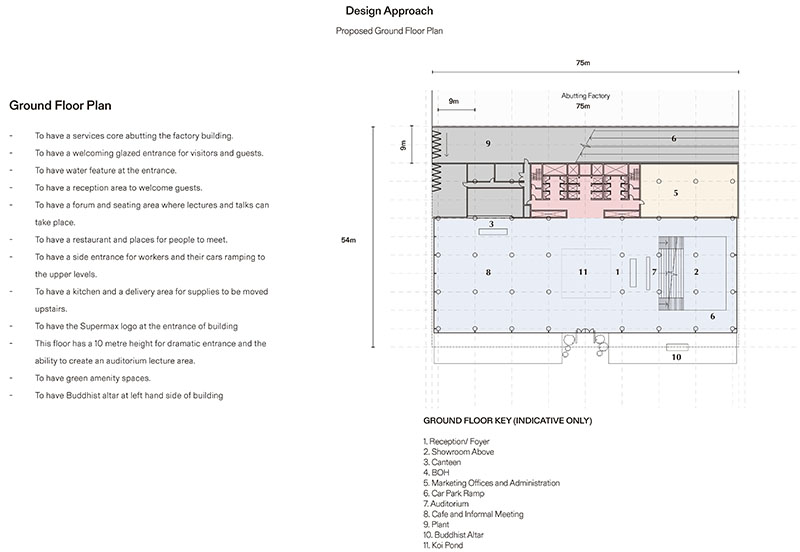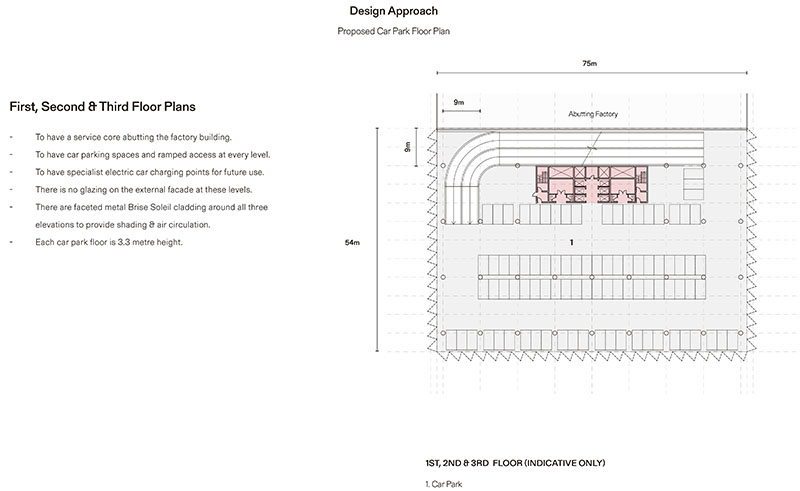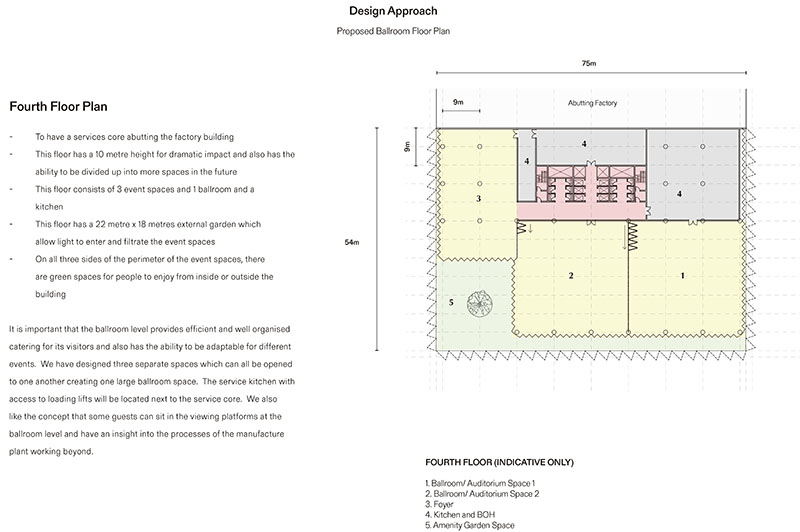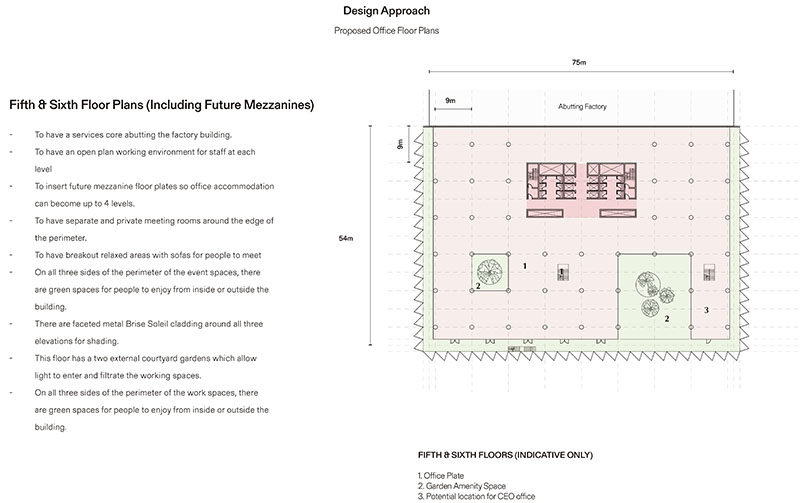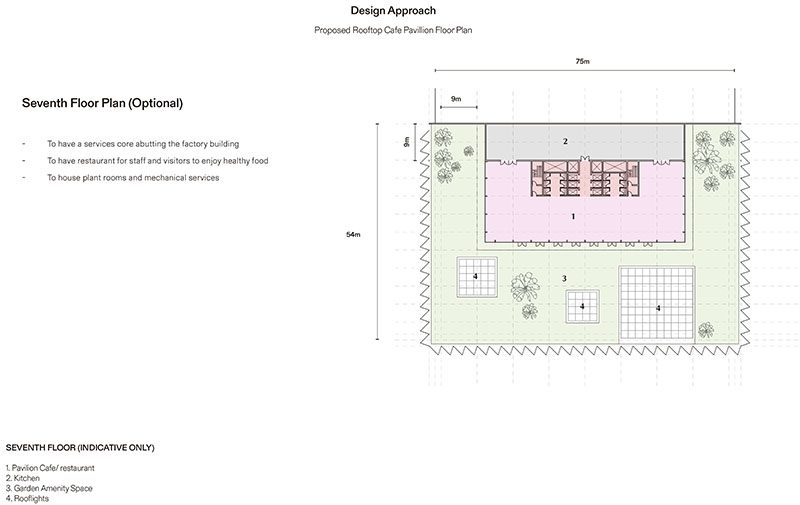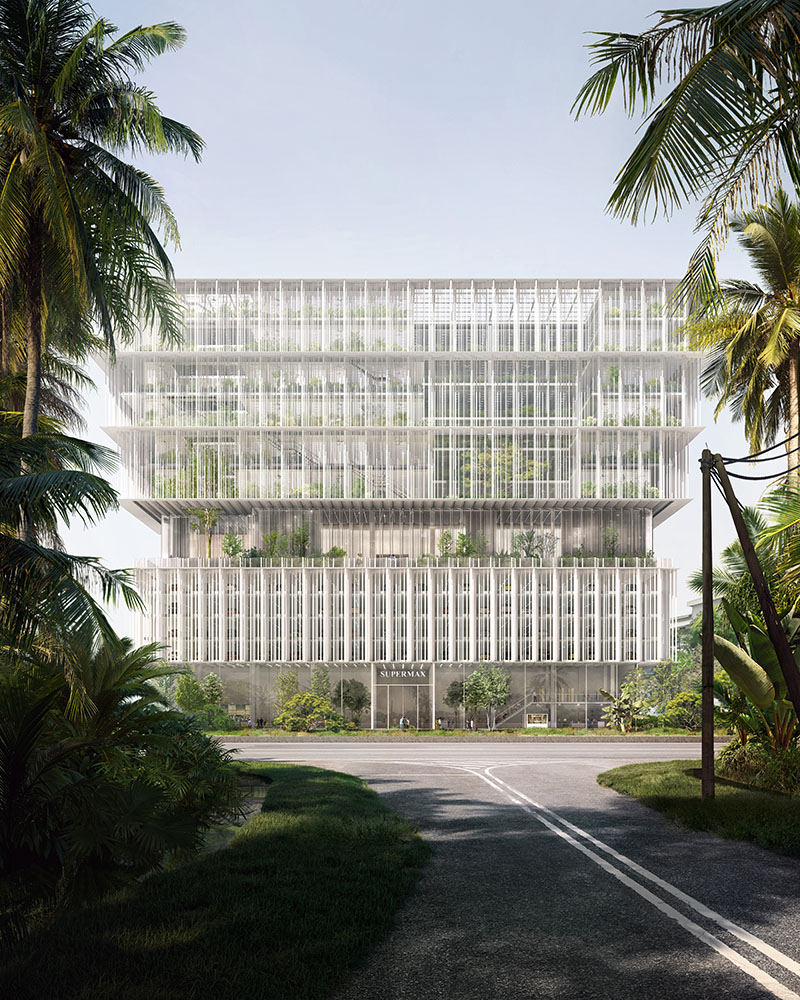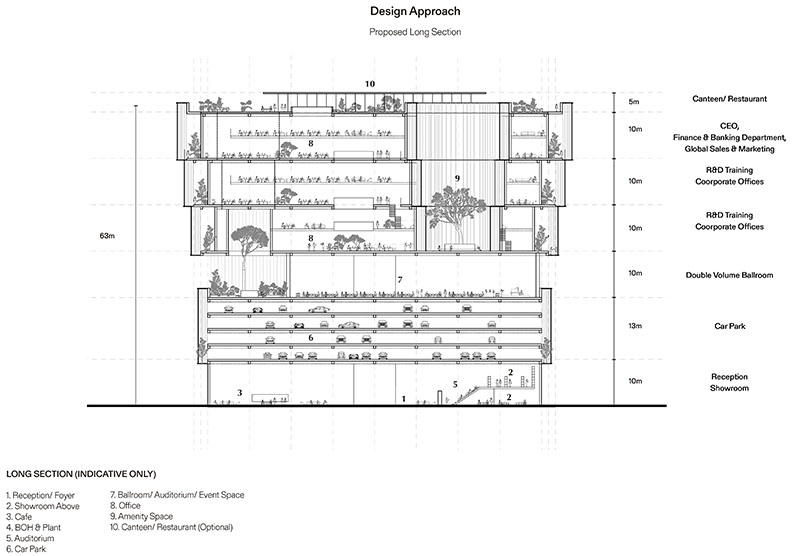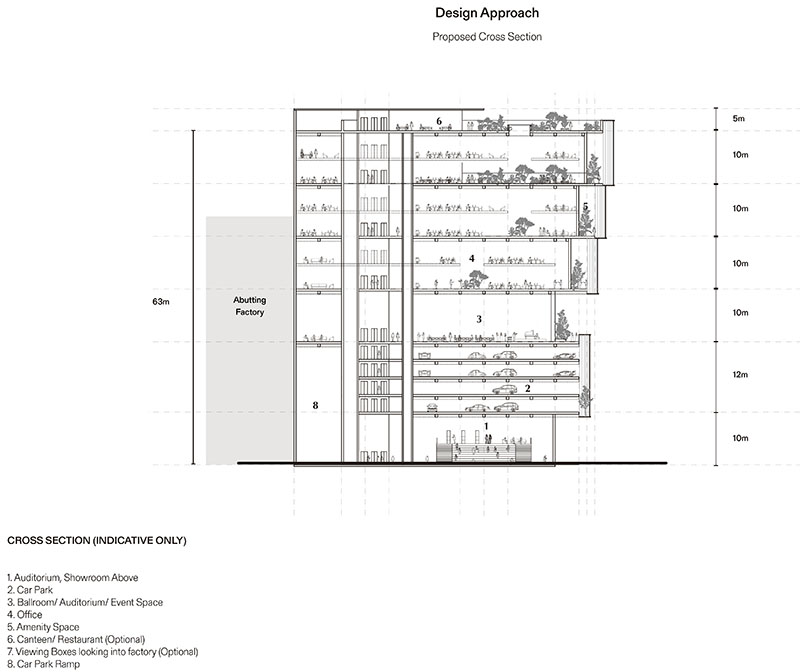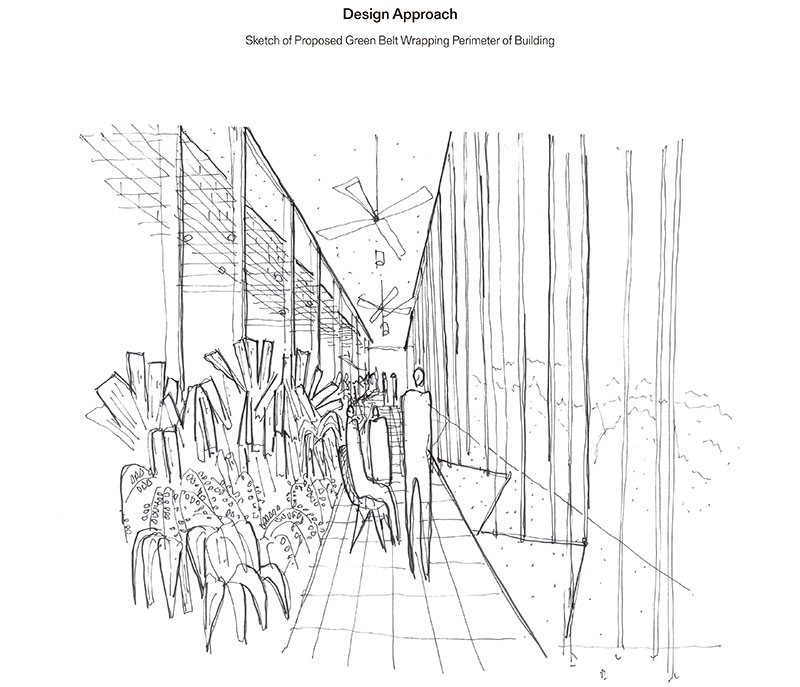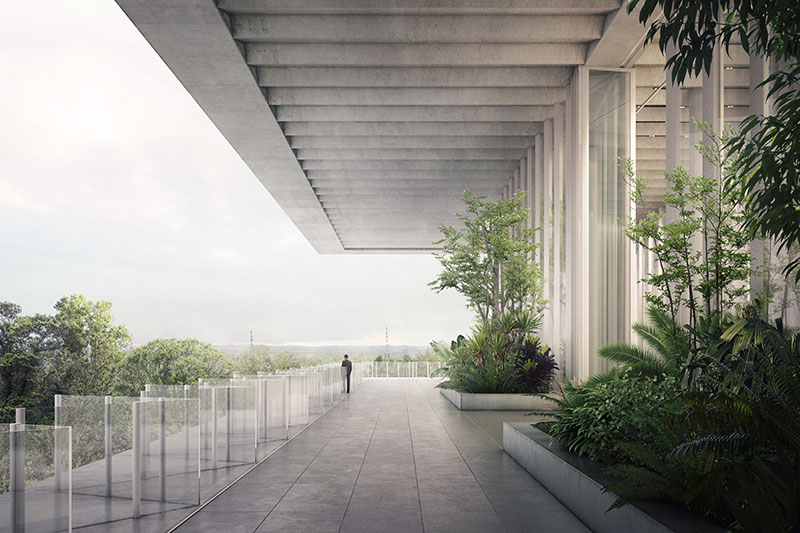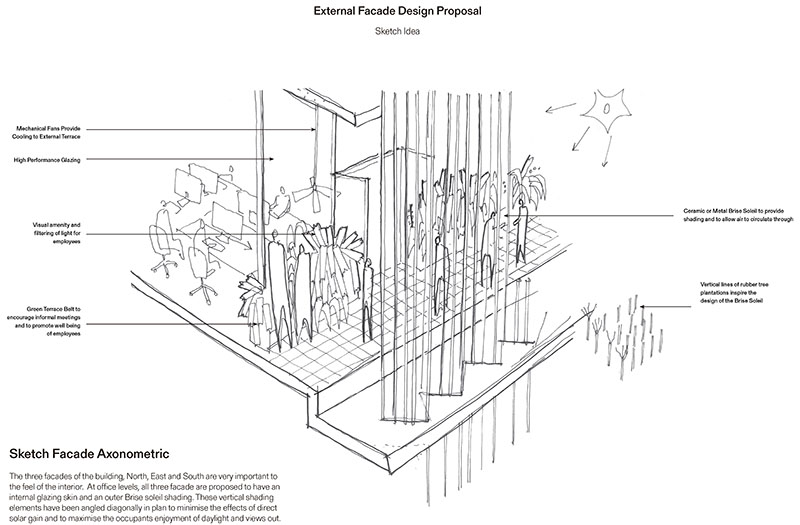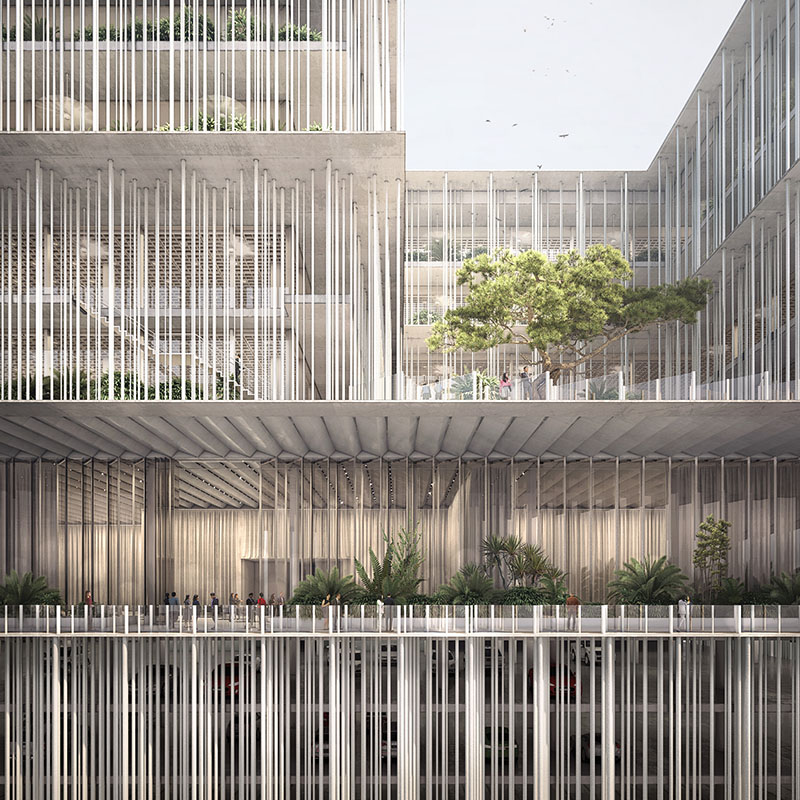PROCESS
Six Architects were invited to compete in an international competition to design and build the new global headquarters for Supermax. Supermax is one of the largest suppliers of Medical Gloves and PPE in the world. This year has seen its share price and demand sore.
Individuals and businesses, the food industry and hospitals are now all completing to purchase the equipment. Supermax supplies the UK’s NHS with medical gloves. Following several presentations via Zoom to the owner and the board of directors, Szczepaniak Astridge’s design was chosen as the winning entry.
BRIEF
To design a new global headquarters that conveys Supermax brand values and establishes its position as a World Leader in supplying PPE equipment.
The 9 story building will accommodate R&D, sales and marketing offices, finance and banking department, training centre, auditorium, lecture hall, restaurants, grand ballroom for 1000 people, event spaces, and car parking. 9 stories were chosen because the number is lucky in Chinese. The building will allow for future flexibility in-between floors for expansion. To have a feeling that the natural environment is inside the building. To socially, culturally, and environmentally deliver for its occupants.
LAYOUT
Ground Floor Entrance, Restaurant, Library, Auditorium, Lecture Hall
First -Fourth Floors Car Parking
Fifth Floor Ballroom and Entertainment / Event Space
Sixth -Eighth Floors Offices
Ninth Floor Canteen / Restaurant
SITE
The new build 385,000 sq. ft Supermax Global Headquarters will be located in Klang, Malaysia. The site will abut two new factories currently under construction. The site is surrounded to the West by Palm Oil plantations which by-product husks and leaves are used to power the factory’s machines.
DESIGN
The climate of Malaysia is challenging. Consistently high temperatures with no diurnal range and high humidity throughout the year coupled with strong equatorial sunlight encourage buildings in the region to have tinted glass and have huge demands on air-conditioning.
The challenge is to turn these negatives into positives creating a healthy and harmonious place to collaborate and work in this post-COVID-19 environment. The proposals have an inside, outside and an in-between space that covers the external perimeter of the building entitled the ‘Green Belt’.
This in-between space has extensive shading, natural and induced air-movement, and a connection with nature, flora, and fauna. This tropically planted and lush area is covered and external for people to spend time whilst being shaded from the sun’s intense heat to provide comfortable external amenity space for staff and visitors at every level.
The plan has interior courtyard atrium spaces so that every office space receives daylight. Feng Shui principles for the client are critical to the success of the building and the company and include integrating green spaces, light, high ceilings, water, access to shaded terraces all of which contribute to the wellness of their employees
The facade whilst working bio-climatically also references the client’s manufacturing process. The layered facade design was inspired by the grids and intricate patterns found in rubber tree plantations. Rubber trees are tapped for their latex which is then used by Supermax for making rubber medical gloves.
The tapping process involves slicing a groove into the tree between one and half a meter from the ground at an angle of 30 degrees to the horizontal creating a beautiful intricate pattern.

