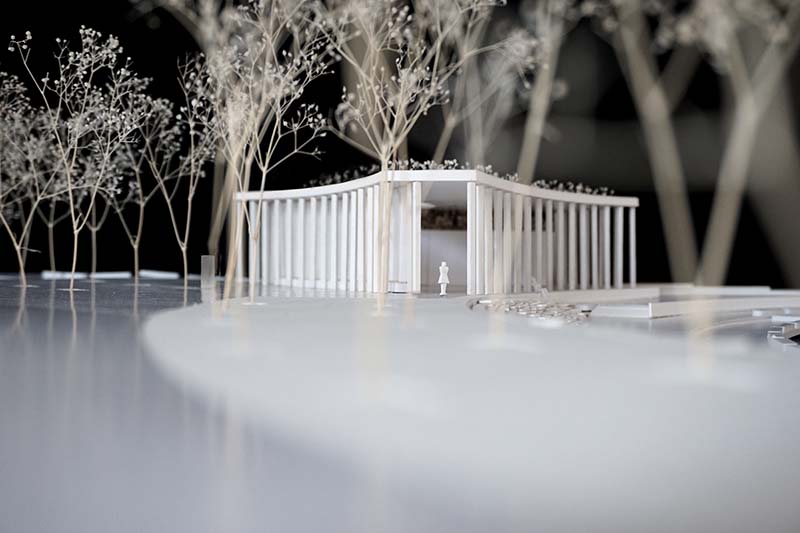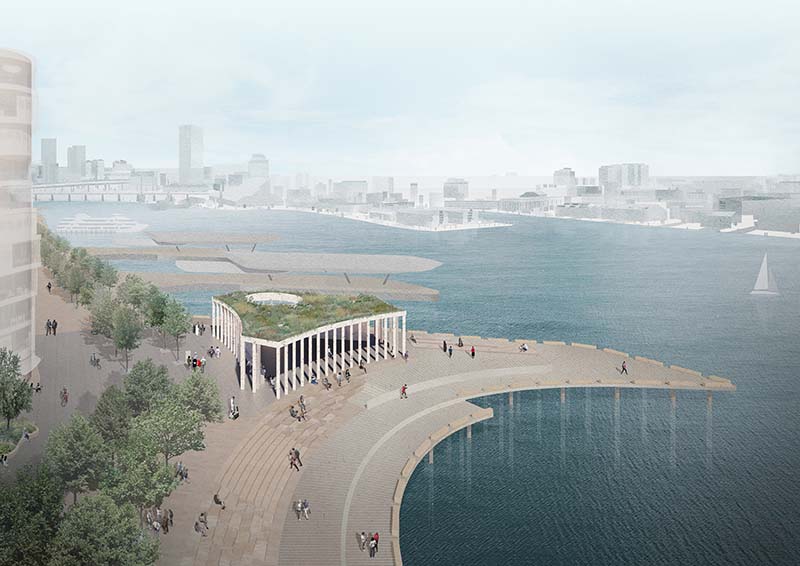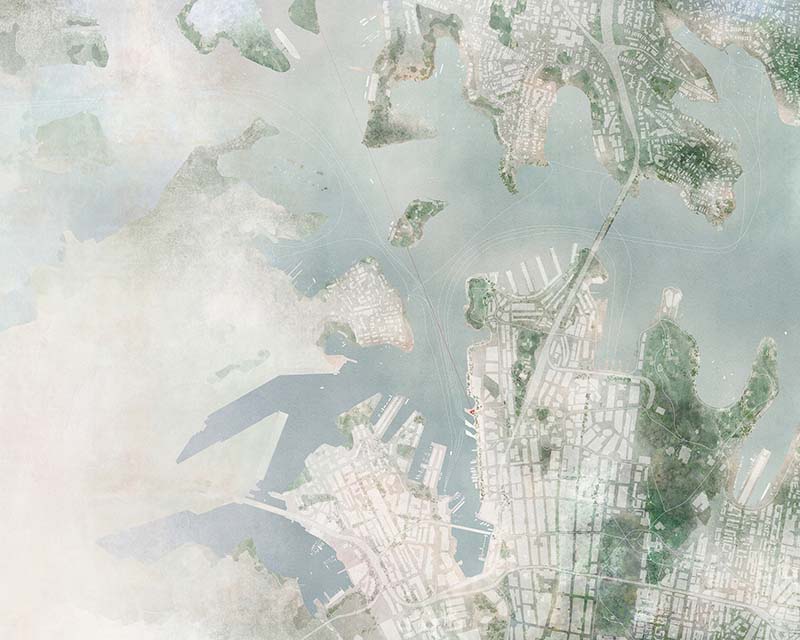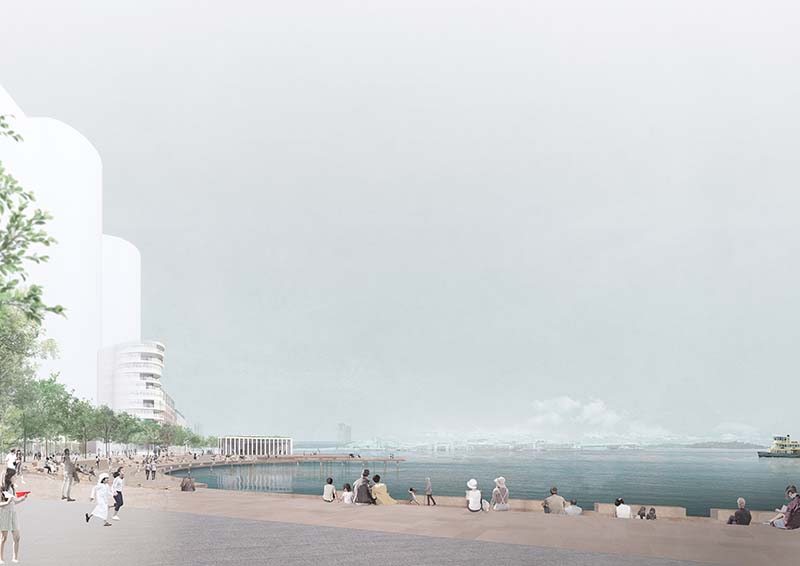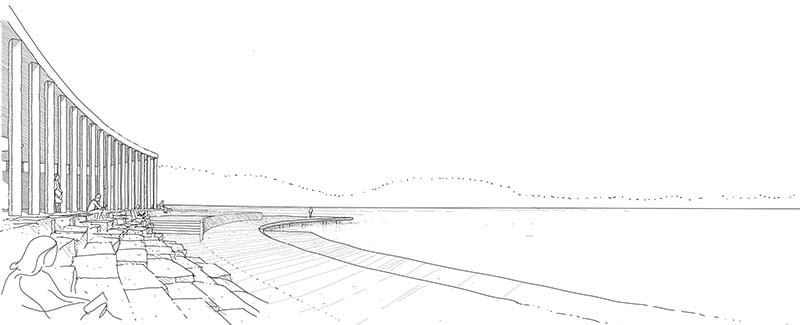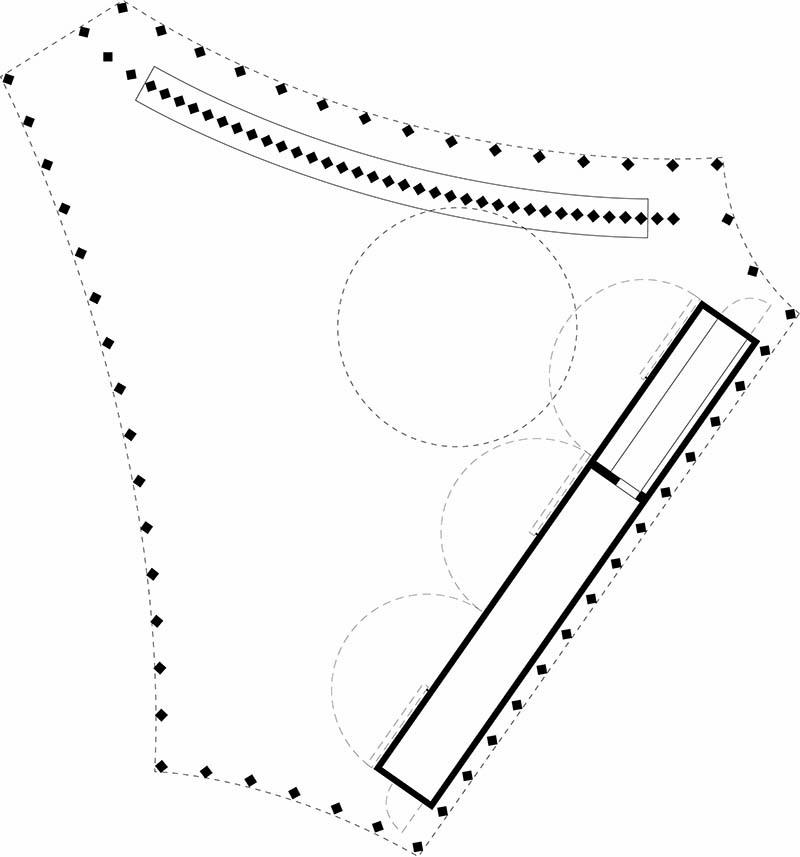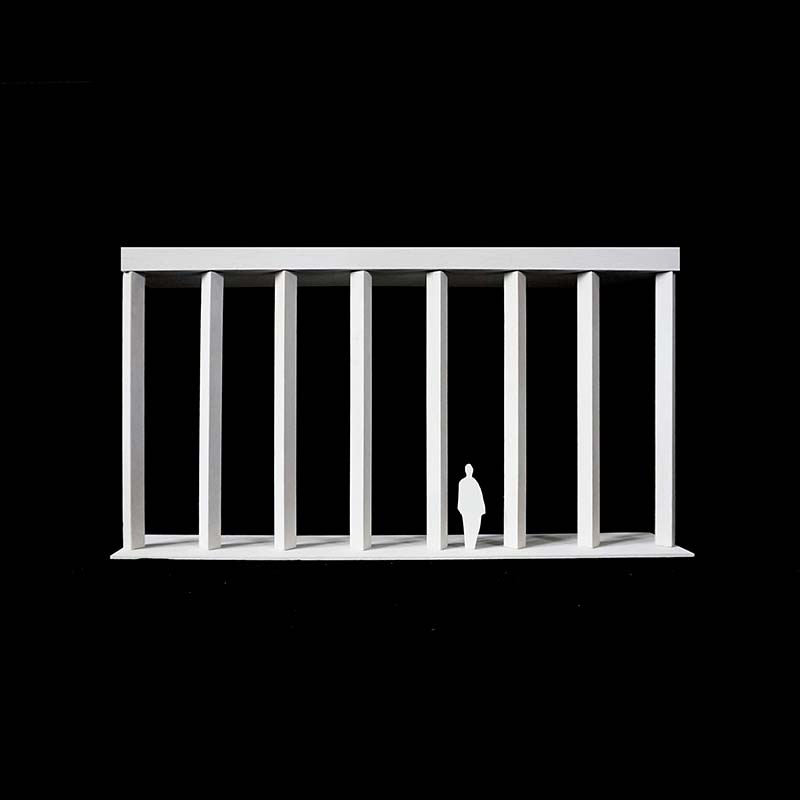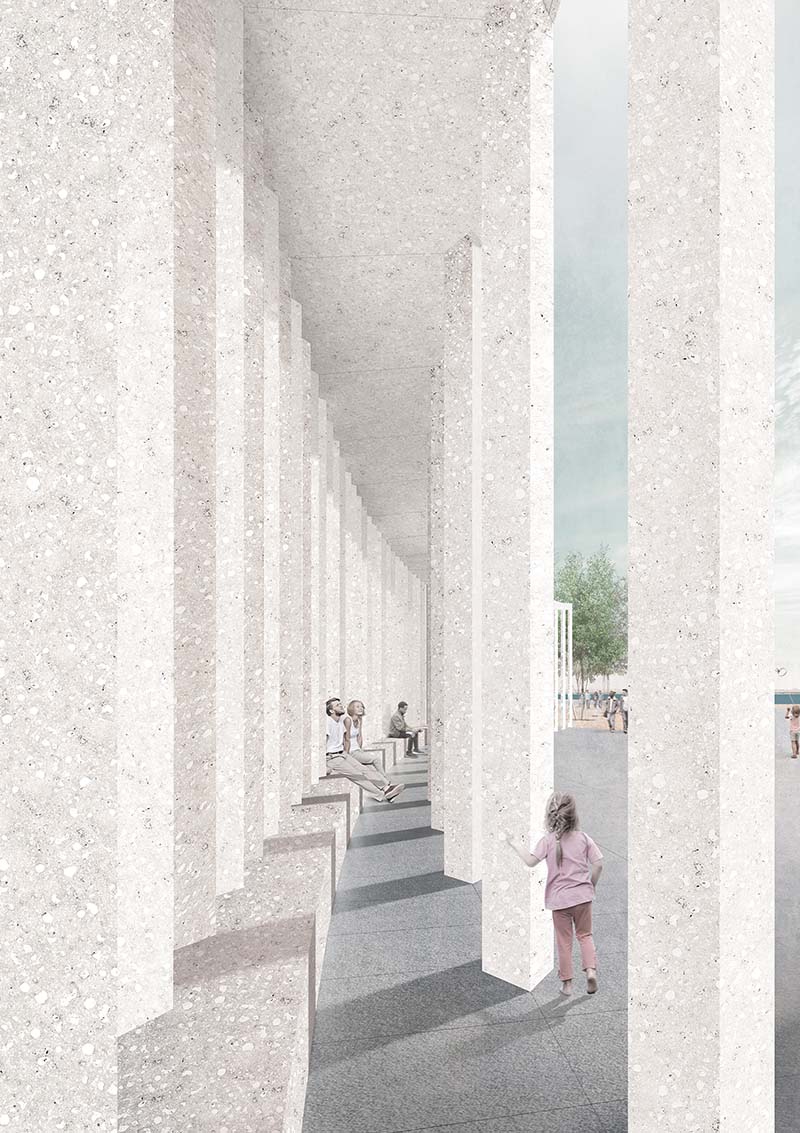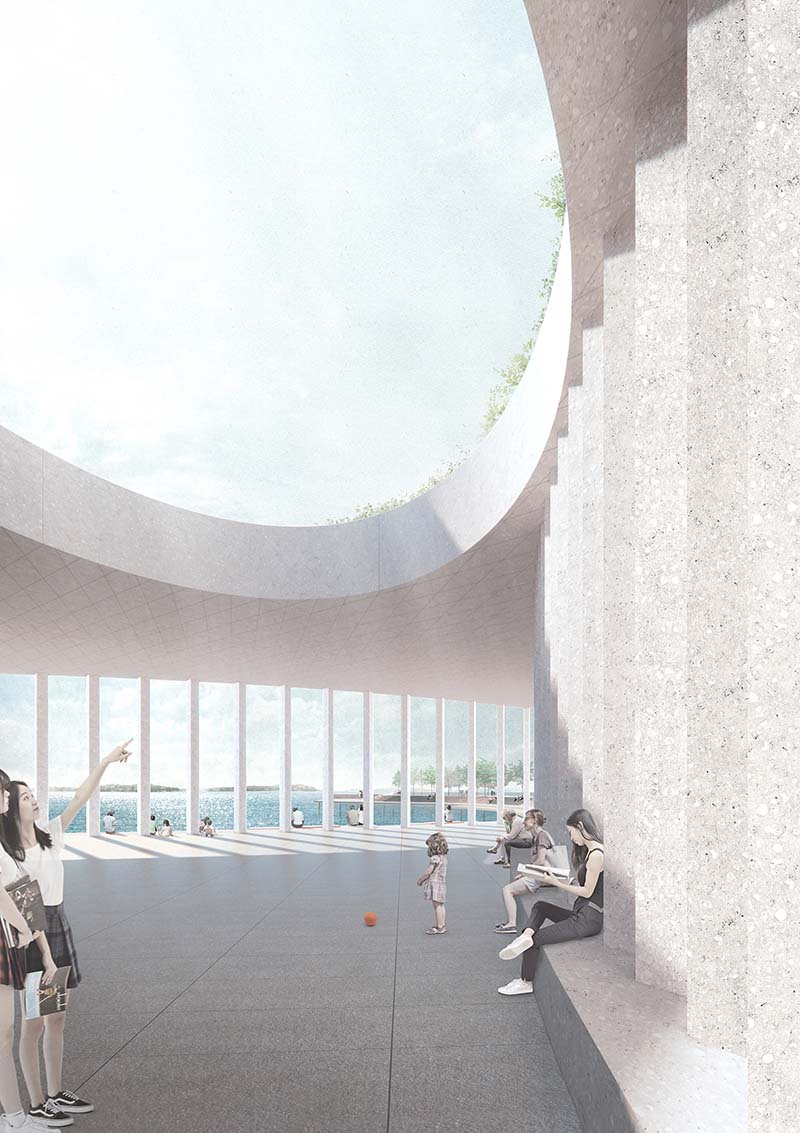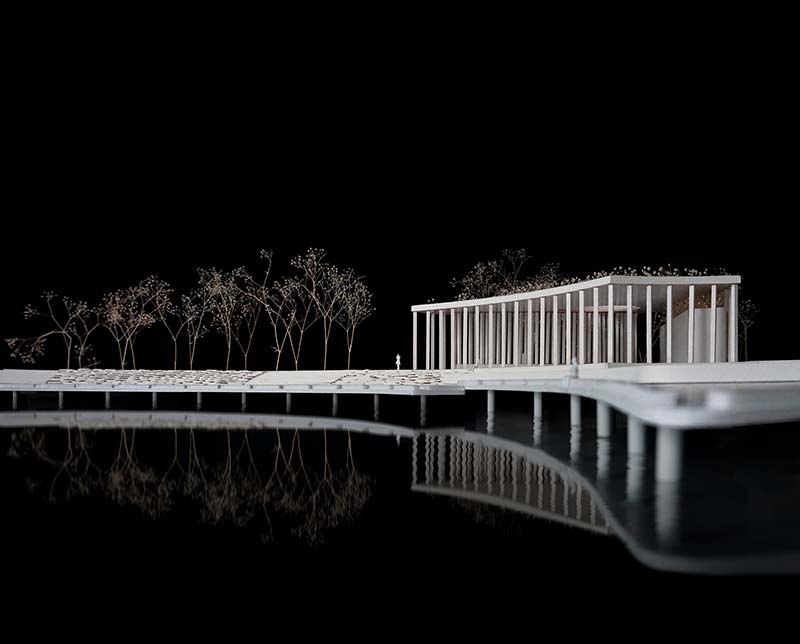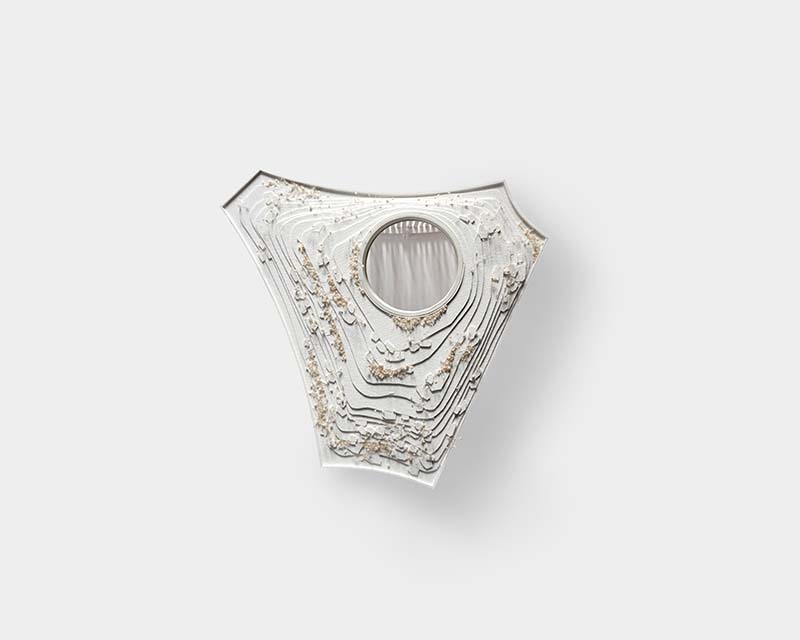Made of recycled Sydney oyster shells, the Pavilion references human gathering by the sea. It is designed as a democratic gathering space under a landscape canopy and acts as a meeting place, a site for events, and a memorable part of the city. Approximately 380 sqm in area, the Pavilion consists of 123 columns, an 8m diameter oculus and a smaller free-standing enclosure which contains a stage and bar/servery.
The Pavilion celebrates elements that compose the site: land, sea and sky. Land is expressed through a democratic gathering space under a landscape canopy; its curved envelope analogous to neighbouring coves. Sea is experienced via materiality. Sydney rock oysters are mixed with white concrete, which is then honed to reveal the shell. Sky is understood through a large oculus puncturing the canopy, its perfect circle free of earthly geometries.
At a distance the Pavilion retains a bold statuesque quality due to the simplicity of its elevations being made entirely of columns, and those columns being full height to the thin eave. Up close, a person finds themselves also in a civic scale, this time of the column height with respect their own, and the column families working together in powerful arrays.
The Pavilion is intended to remain for a long time, and become indivisible from the place. It is intended to figure in people’s memories as they grow: from child to teenager, to adult and elderly person. The design’s distinctive shape, qualities of light, compelling spaces, and oyster texture will all live on in the mind over time. The Pavilion seeks to attach itself to memorable occasions in people’s lives.
