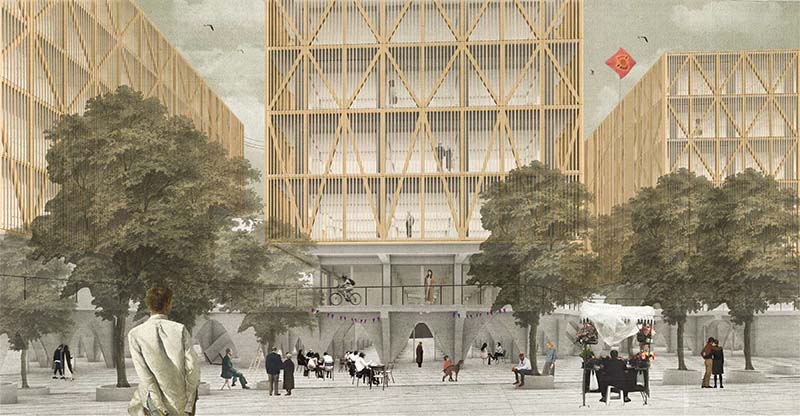The central objective is to articulate an axis of active public space that, on one hand, links both main green roads through the block, on the other, opens a kind of multi-programmatic and traversable channel that provides a temperate space for permanence.
The project is located in the city of Talca, the administrative and agricultural centre with the highest population density in the Maule Region of Chile. Being located in the intermediate depression of the central Chilean zone, its climate is continental Mediterranean with important thermal oscillations, originating summers with periods of high radiation, while in winter rainfall occurs more frequently. It was necessary understand the climate of the city and how this condition shape the territory and draw the different natural landscapes.
The concept propose a collection of fragments typical of the Maule Region landscape, which are superimposed on an old order. In this way, this collection, build a landscape of their own from an impression of a primitive one; an impression like a footprint on the ground that founds a new way of remembering the prison program.
Then, it is proposed to order the requested program based on three main operations, seeking to consolidate the new civic space:
An Agora. An opening is drawn in the ground, connecting the Alameda with the Isidoro del Solar avenue, gradually sinking it and defining its banks in the manner of the petroglyphs of the Maule region; whose zig-zag representations refer to its waterways and mountains. This new axis is buried taking advantage of the thermal regulation that this operation can provide for the characteristic thermal oscillation conditions of Talca.
A Plinth. A basal order on which the proposal is founded and that consolidates the memory of the Prison program; under the primitive form of the first prisons in Chile added to The caves of the Juan Fernández Archipelago-, as a system of caves arranged in a single horizon. His memory is in the void and in its light.
Distance. The Public program is separated from the private one by means of the distance between both banks of the agora, in such a way that this new landscape is part of both worlds. It is proposed to separate the required public program in three buildings resting slightly on a corner volume, located south of the block. These leaning bodies will bring to the presence the textile work of the area through a permeable wooden façade pattern.

In the manner of John Cage in his work Fontana Mix, the project’s diagrammatic operations are a kind of material collage, with different superimposed orders that records and evoke atmospheres, landscapes, sounds, materials, the passage of time…












