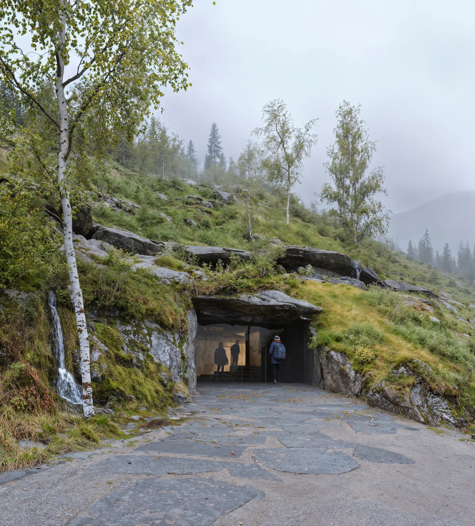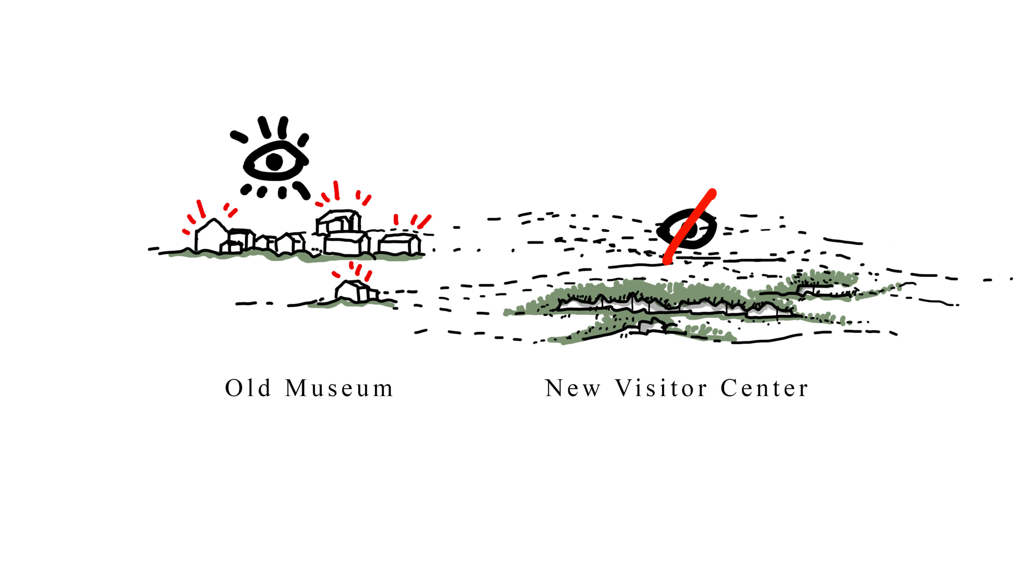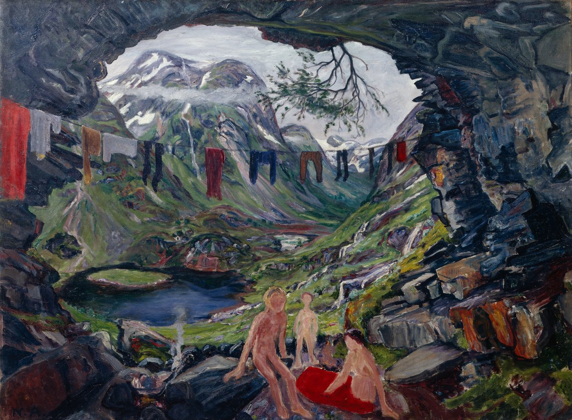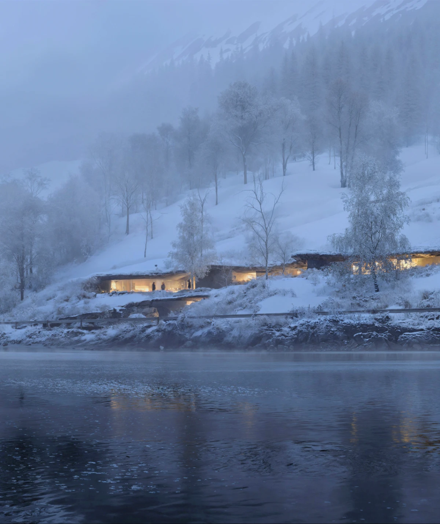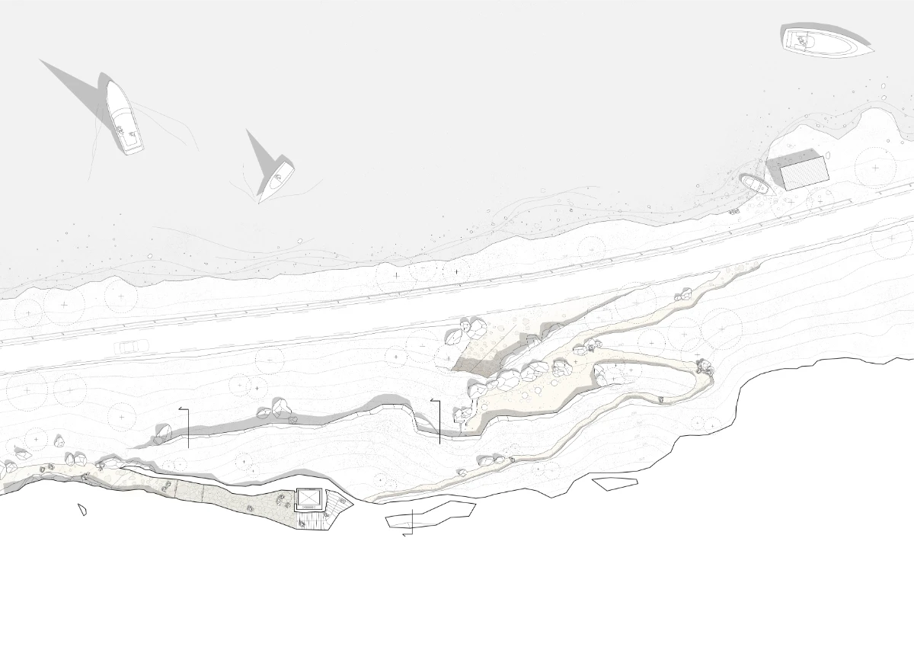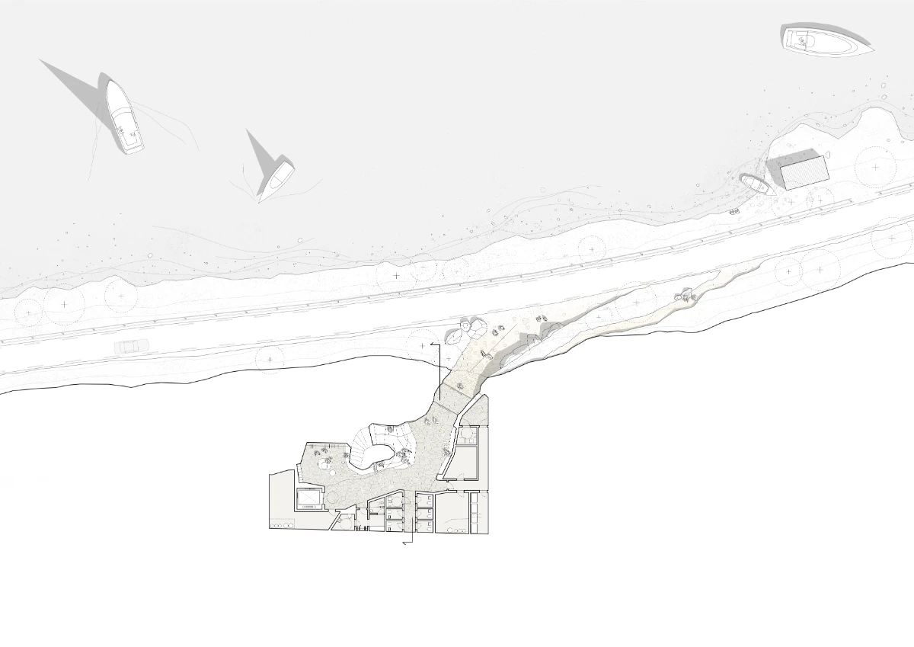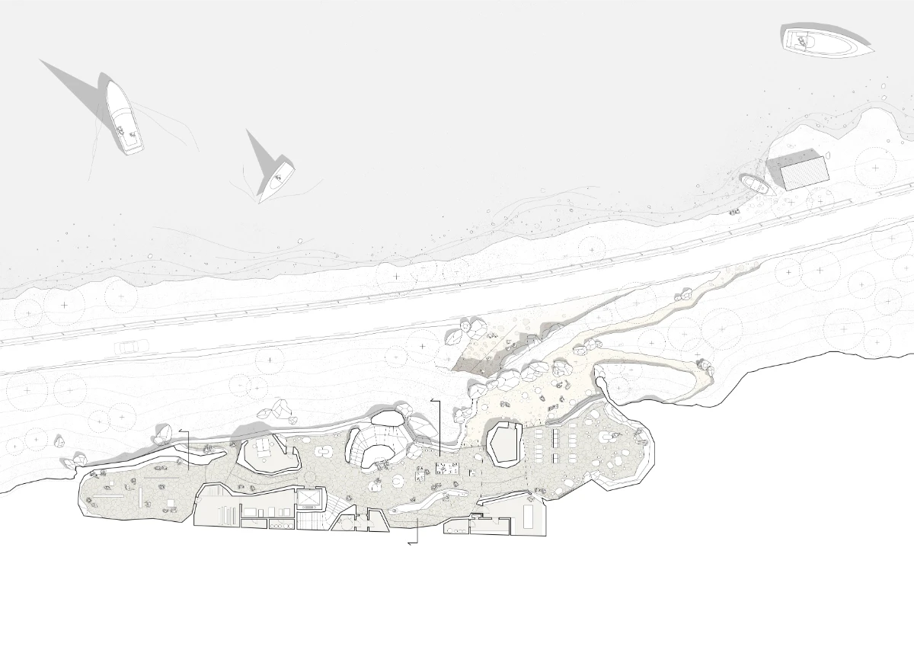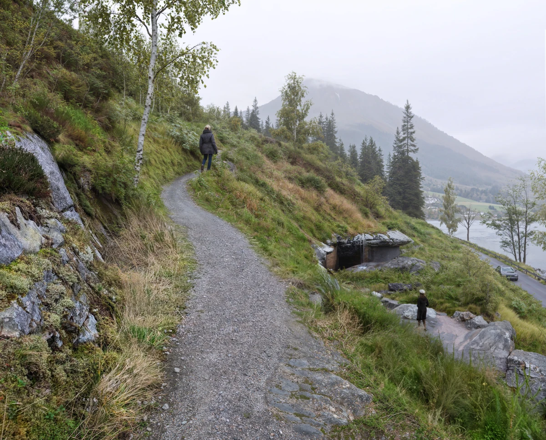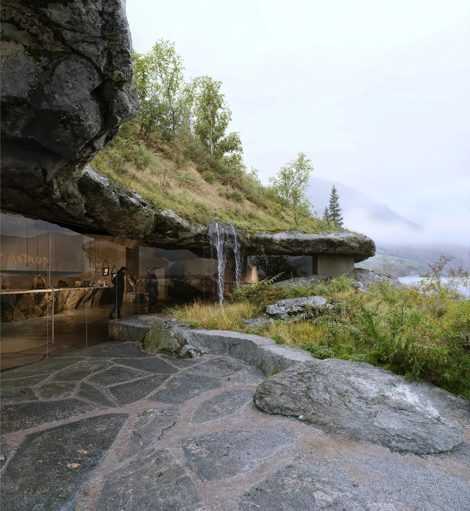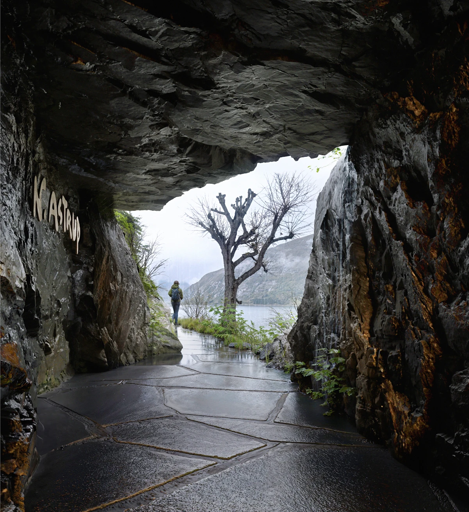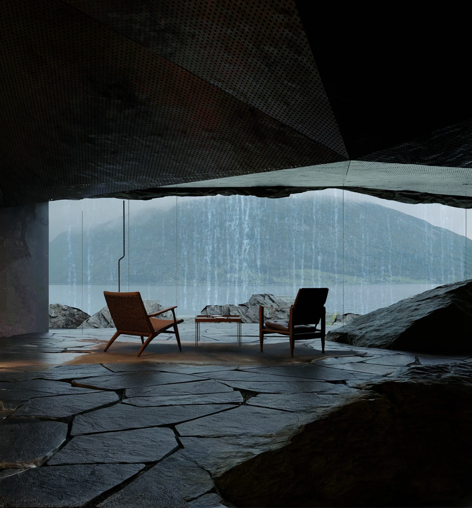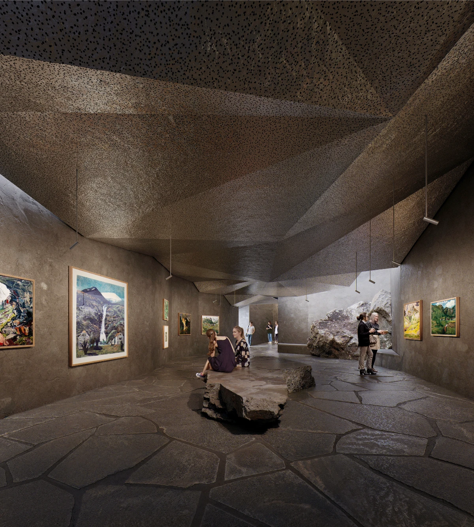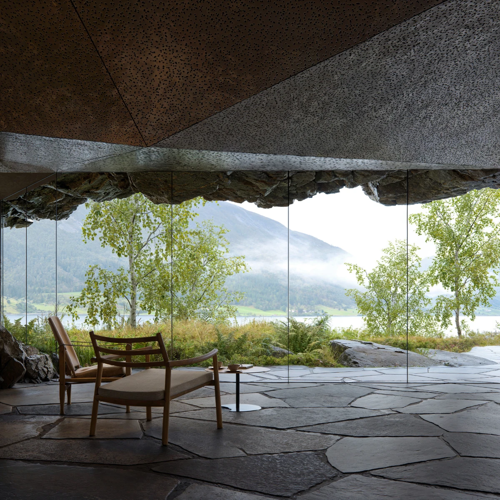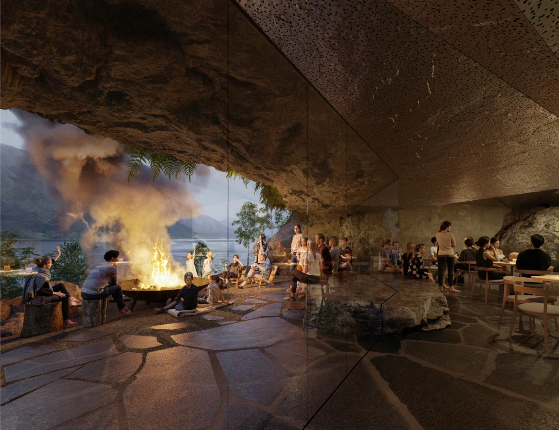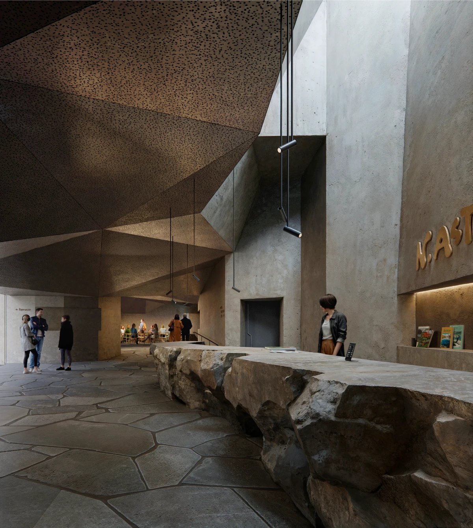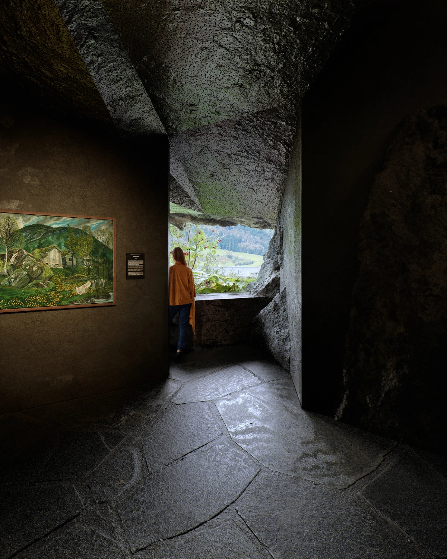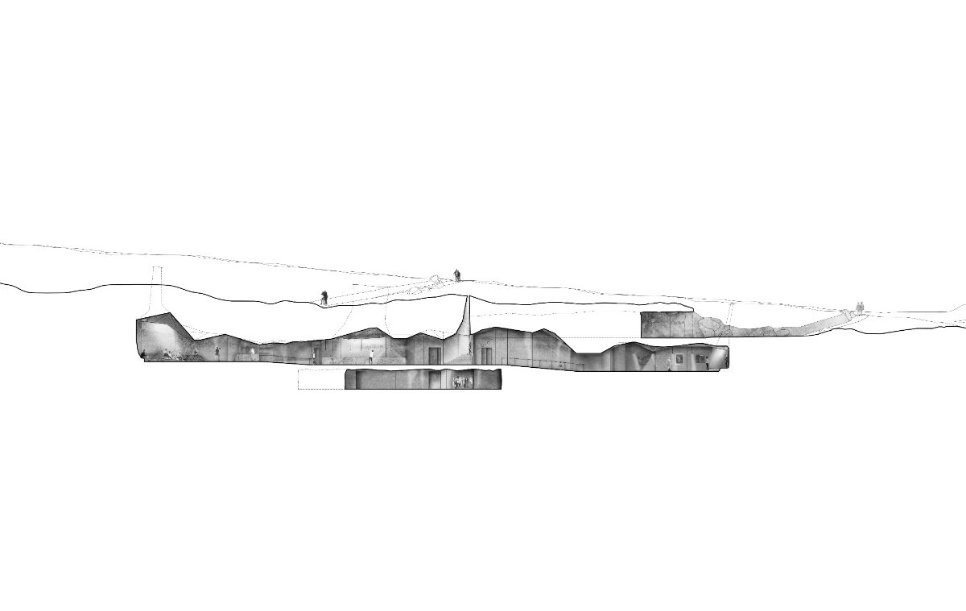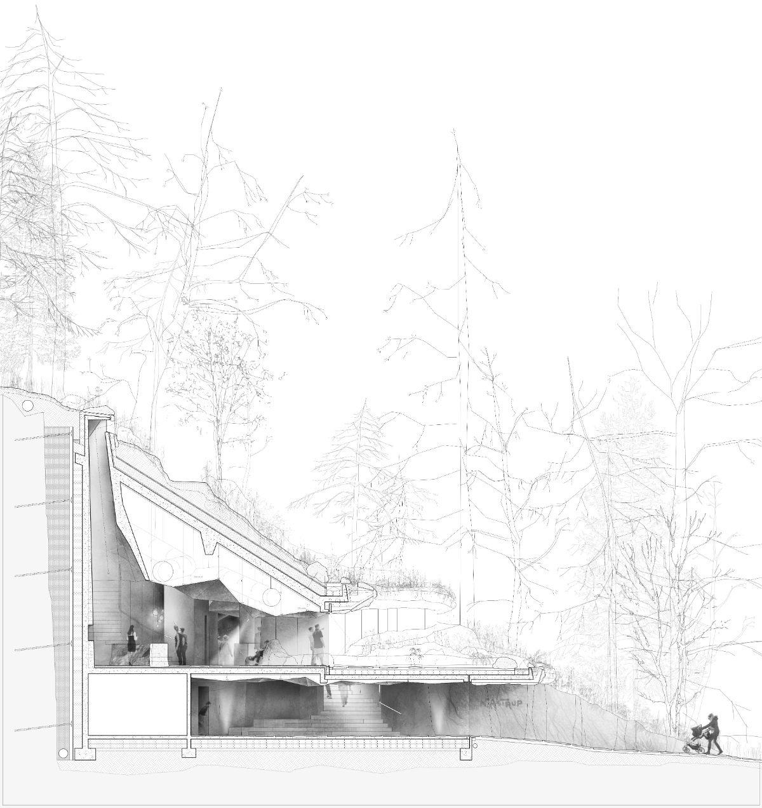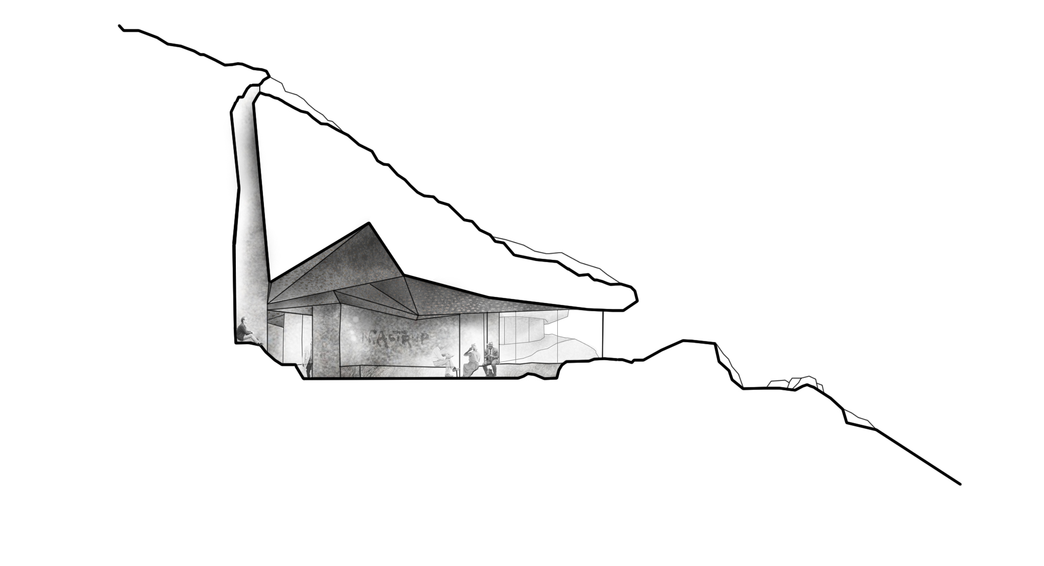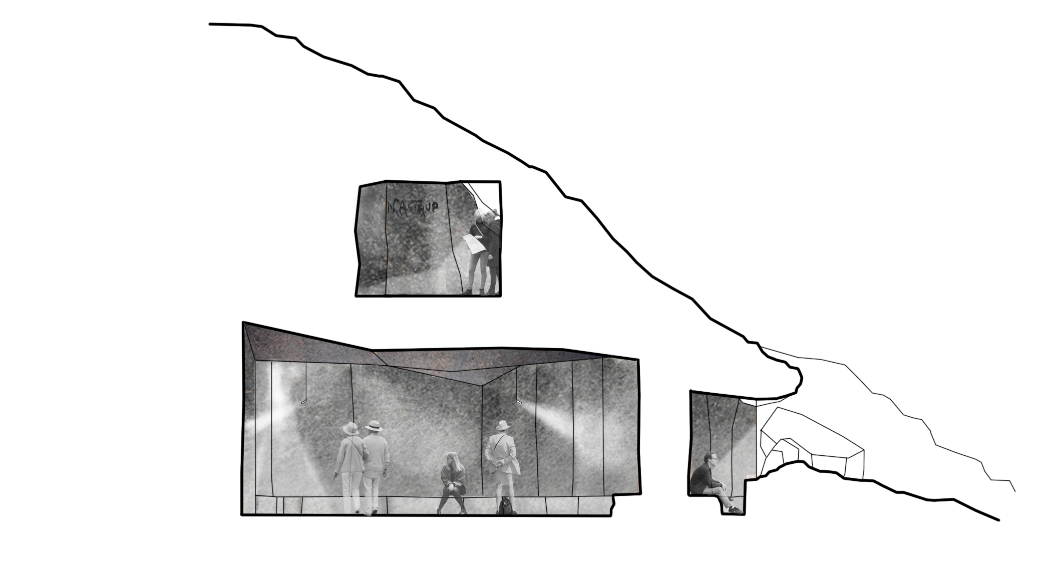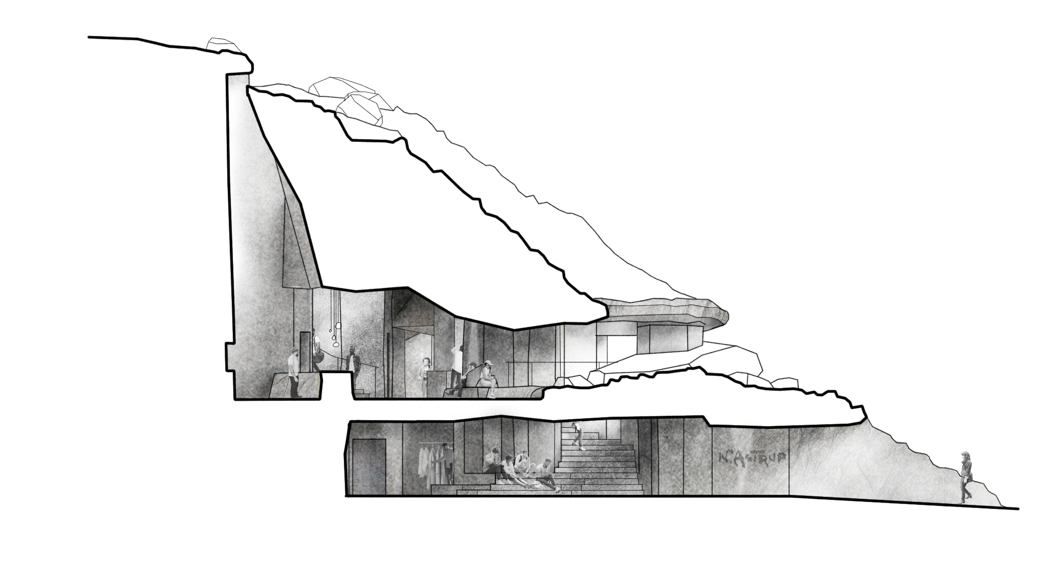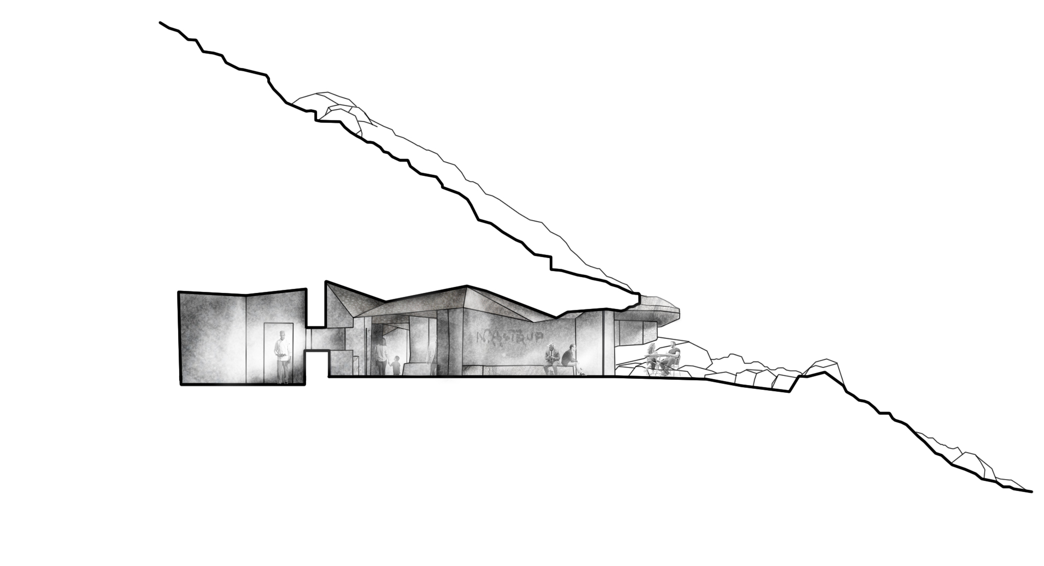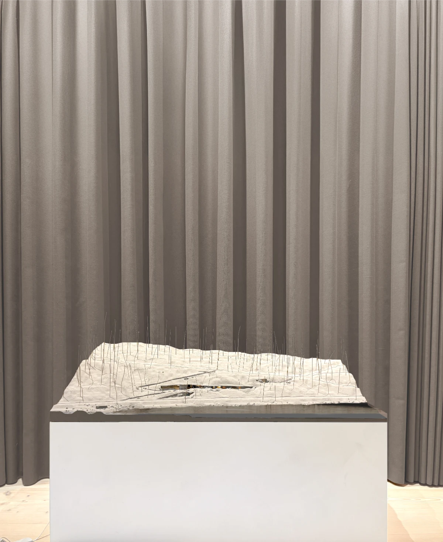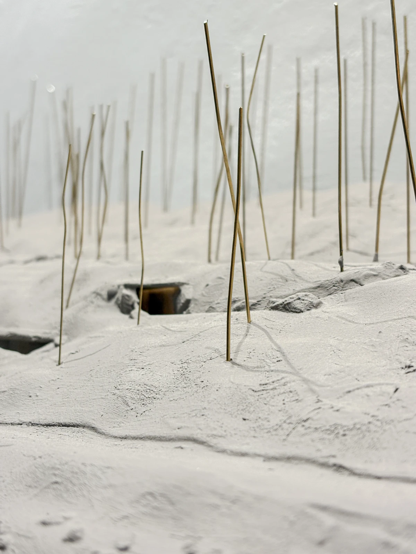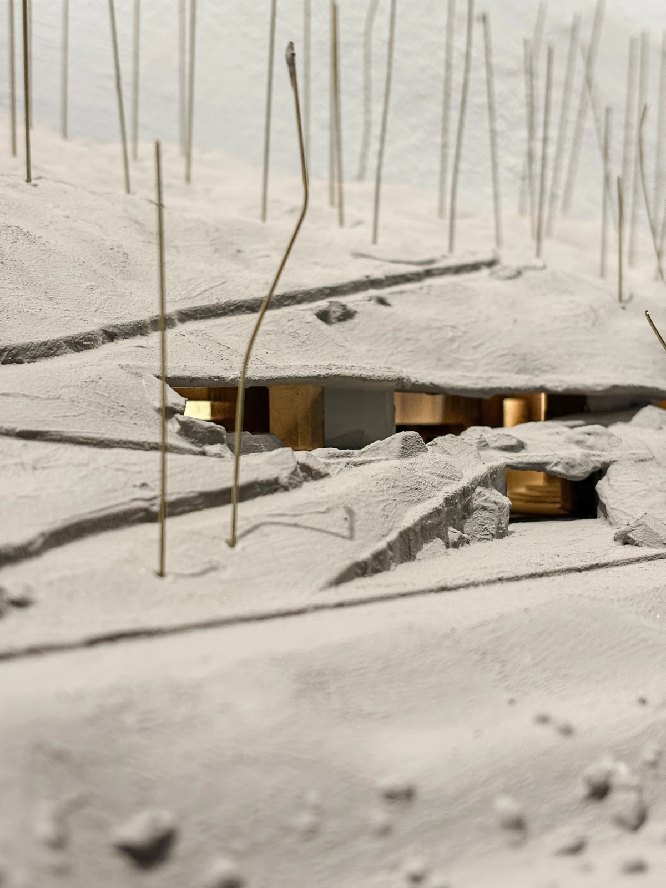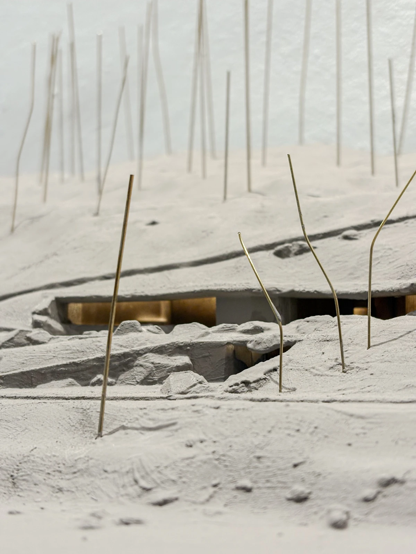The Cave: A Harmonious Visitor Center Proposal by PAX Architects
PAX Architects’ visionary proposal, The Cave, earned a spot as one of four finalists in the international competition for the Astruptunet Visitor Center in Jølster, Norway. Selected from 164 submissions, the design is deeply inspired by the works of Nikolai Astrup, one of Norway’s most celebrated artists. The project pays homage to Astrup’s connection with the landscape while reimagining his artistic legacy for modern audiences.
Rooted in Astrup’s Vision
Astruptunet, once Astrup’s home, is a cultural landmark known for its picturesque blend of buildings, gardens, and the surrounding environment. PAX Architects took inspiration from Astrup’s painting, The Cave, to craft a design that integrates organically into the hillside. From the vantage point of Jølstravatnet lake, the structure appears as a narrow fissure, subtly nestled within the terrain and cloaked by native vegetation. This approach not only minimizes visual impact but also preserves the cultural and historical essence of the site.
An Immersive Architectural Experience
The interior of The Cave is conceptualized as an experiential journey. Mimicking the enigmatic ambiance of a cave, the spaces combine varying ceiling heights, filtered natural light, and panoramic views. The design emphasizes Astrup’s ability to merge art with nature, transforming the visitor center into an active participant in this narrative.
Visitors enter through two access points that converge in a central foyer, connecting exhibition spaces, a café, and a terrace. The exhibition area—a dark, immersive “black box”—creates a contemplative environment to engage with Astrup’s works. Rising plateaus mirror the surrounding topography, providing dynamic perspectives of both art and nature. The café, with its niches for events and workshops, opens onto a north-facing terrace offering breathtaking views of Jølstravatnet and the mountains, inviting moments of reflection and creativity.
A Design in Harmony with Nature
Respect for the landscape is at the core of The Cave’s design. The structure is built to blend seamlessly into the hillside, using local stone and sustainable materials to maintain the integrity of the site. A green roof planted with native flora not only reinforces the building’s connection to its surroundings but also enhances energy efficiency. Durable materials and passive house principles, including geothermal energy and heat recovery systems, ensure the center operates with minimal environmental impact.
The surrounding landscape is treated with the same sensitivity. Local trees, plants, and pathways are integrated into the design, echoing the craftsmanship of Astrup’s time. A discreet access path along the county road minimizes disruptions while maintaining the site’s aesthetic unity.
A Functional and Sustainable Framework
The visitor center’s organization follows a logical, functional progression inspired by the form of a cave. The lower level houses essential services such as cloakrooms, restrooms, and staff facilities. A monumental staircase, bathed in soft northern light, guides visitors upward to the main level. This floor serves as the heart of the center, with exhibition spaces, a shop, and a café strategically arranged for accessibility and flow. Offices and storage are discreetly housed within stone columns to maintain the cave-like theme.
Preserving Astrup’s Legacy
PAX Architects’ proposal for The Cave not only respects the cultural and natural heritage of Astruptunet but enhances its role as a place of learning, contemplation, and inspiration. By seamlessly blending architecture with the landscape, the design embodies Astrup’s artistic philosophy, offering visitors a profound connection to the art, history, and beauty of Jølster.

