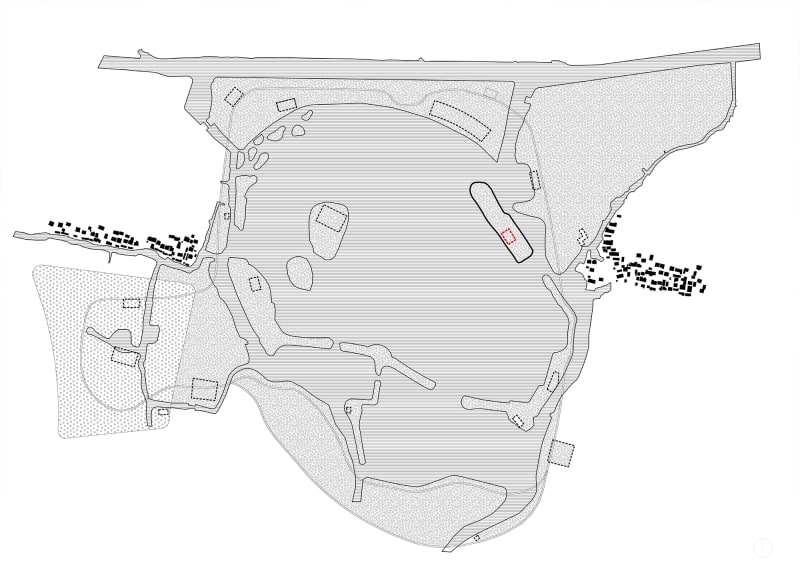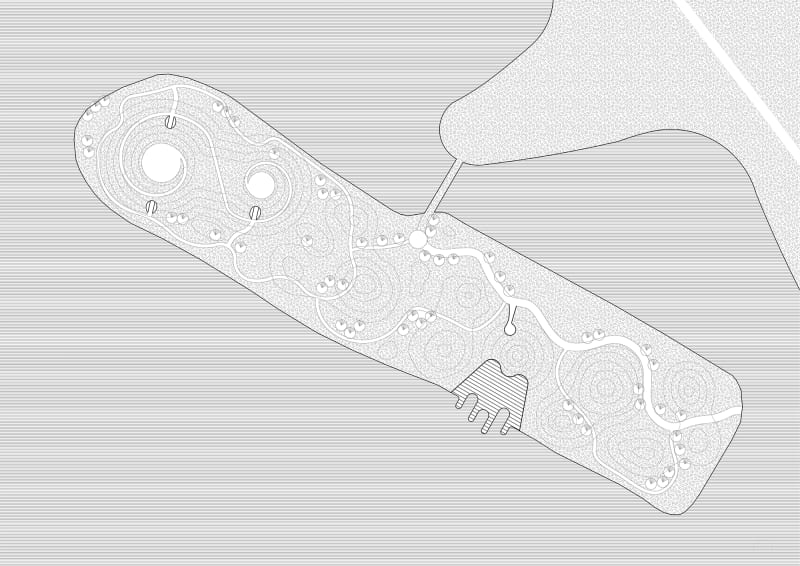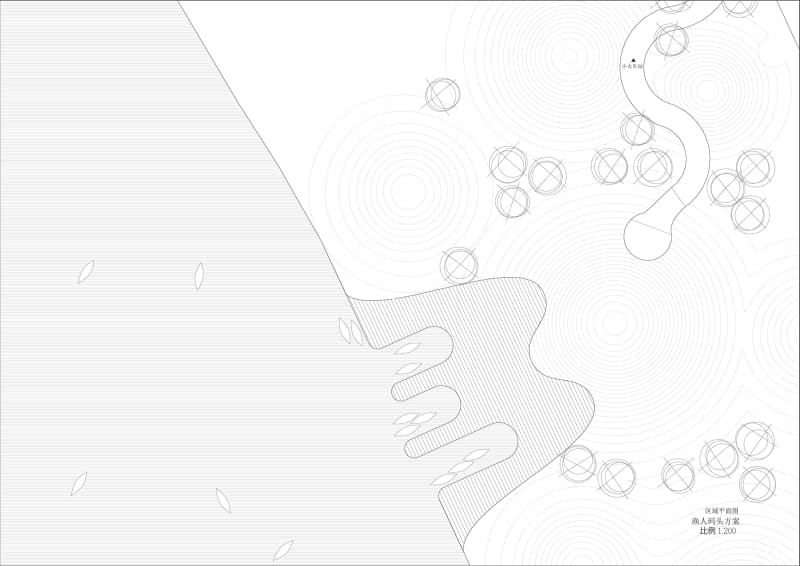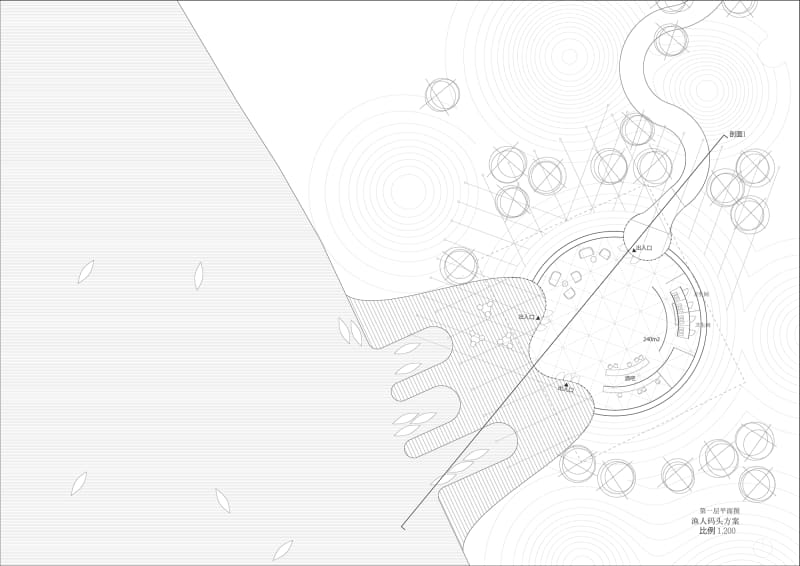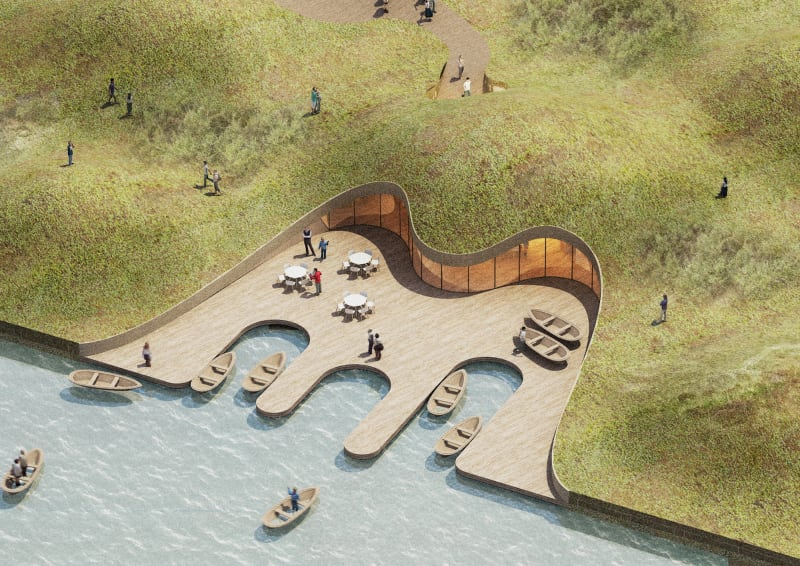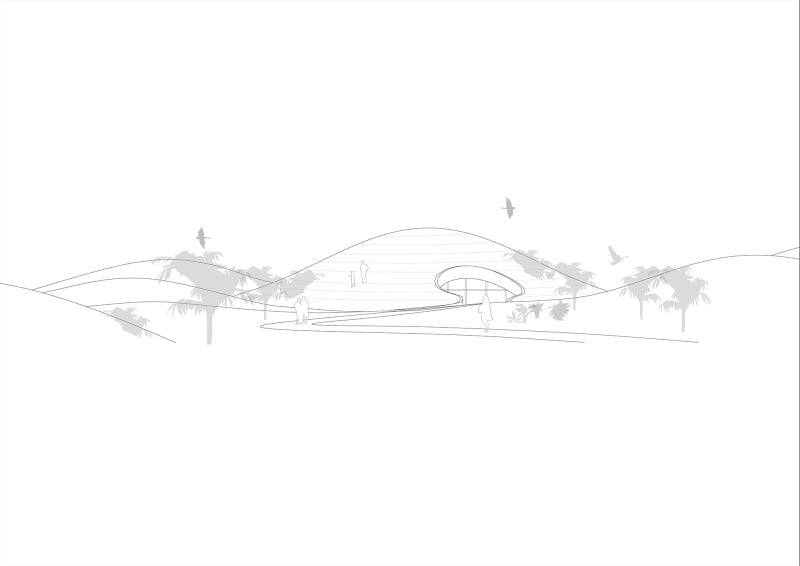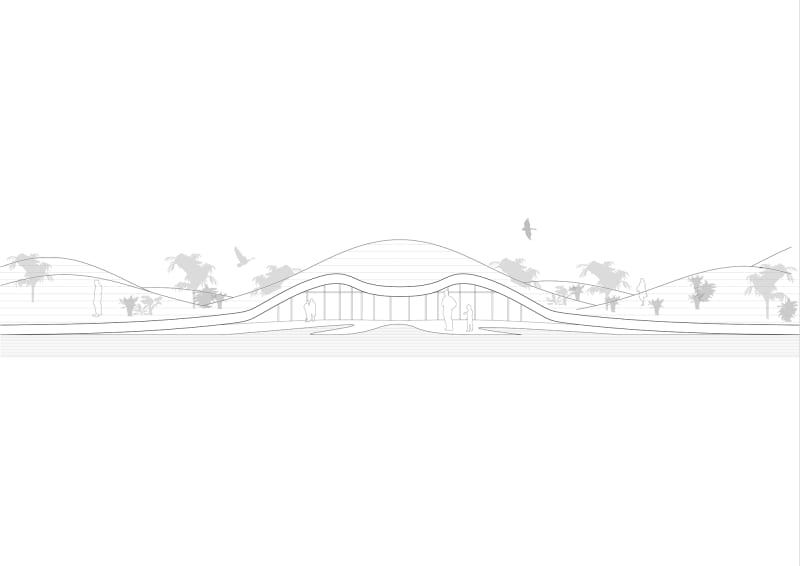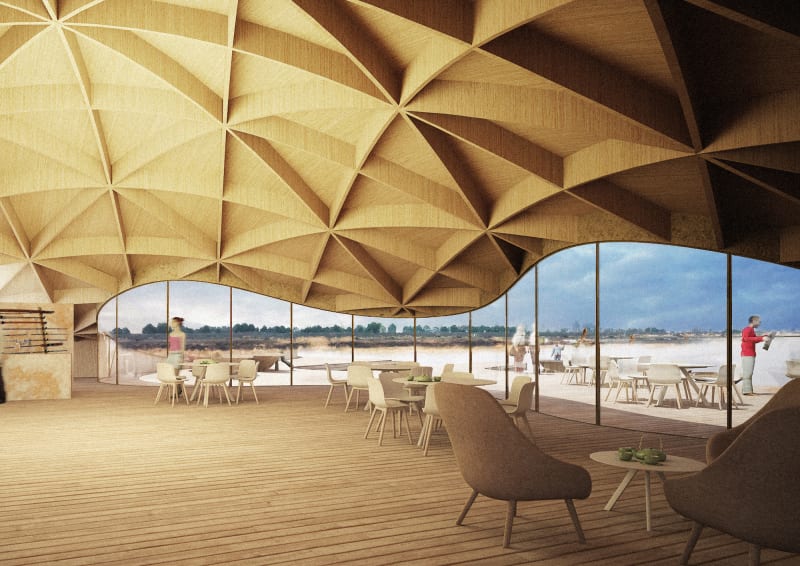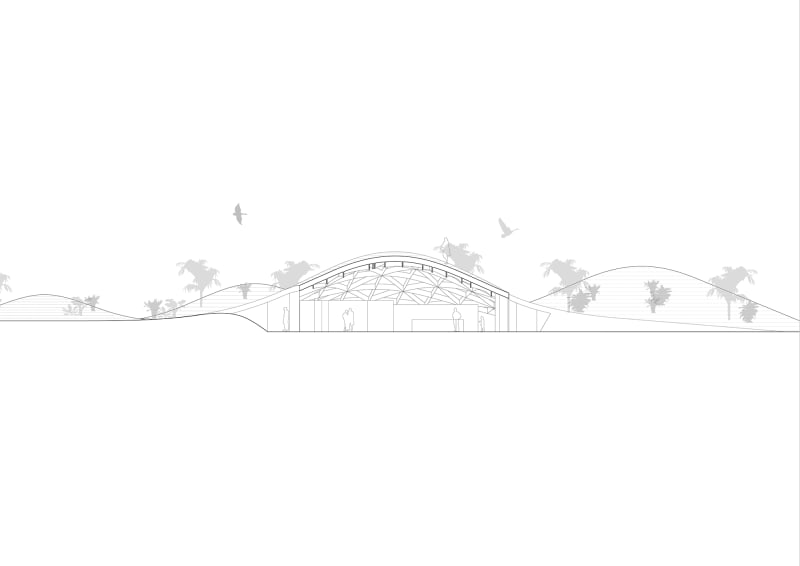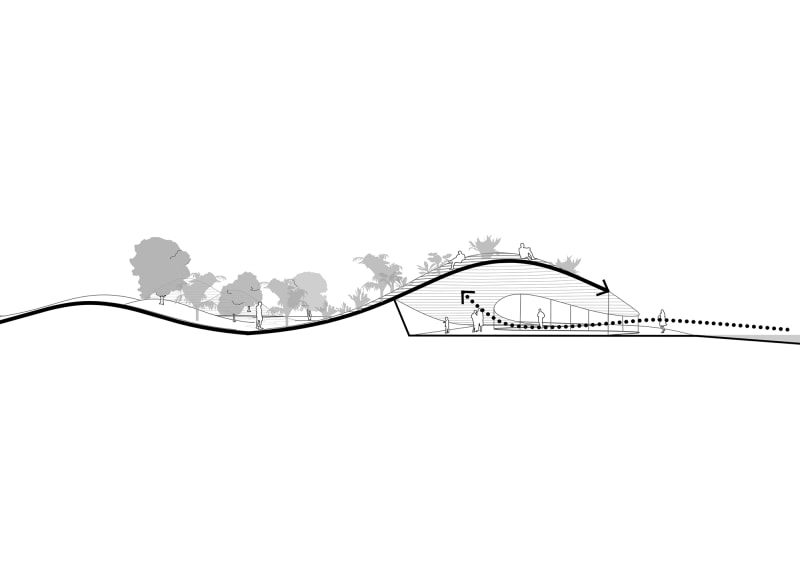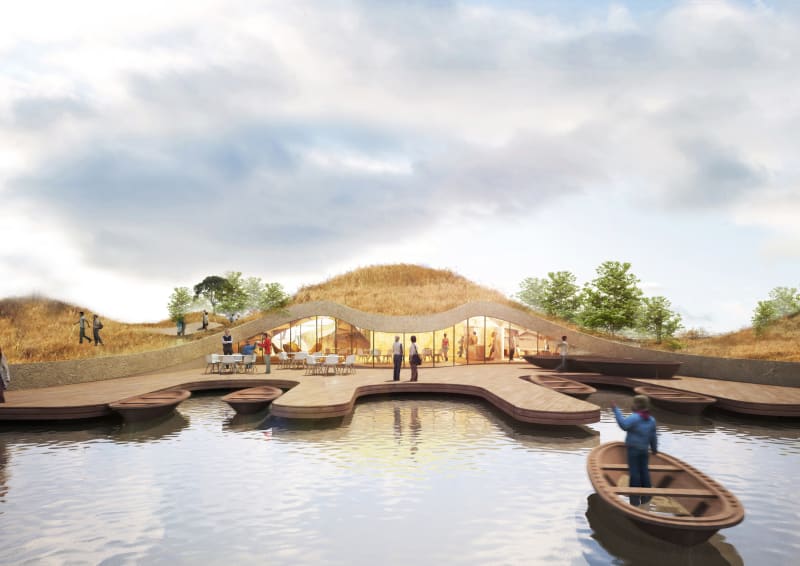In the outskirts of Jiaxing, close to Hanzhou (China), a new hospitality project blends in with the beautiful natural surroundings. The heart of it is a lake full of wildlife. Several pavilions scattered in the area gather the hotel subsidiary programs. Each pavilion has been carefully designed by different international offices and form a unique diverse ensemble of landmarks.
The Fishermen’s Wharf is located on an island on the east shore of the lake. A natural area rich in wildlife. The landscape of dunes and low vegetation hosts a wide range of birds that come here to nest.
The Wharf is the place where visitors shall rent fishing and rowing boats. These small boats give visitors the opportunity to fully enjoy the lake, go fishing or visit other pavilions along the lake shore. The pavilion must accommodate a space for renting and warehousing small boats and a small café.
We propose a sensitive intervention in the existing landscape. The pavilion is hidden under one of the many dunes that conform the island interfering as little as possible with the surroundings. Visitors shall climb up the hill and enjoy the views of the park from a higher point or find a peaceful shelter to take a rest inside.
Our dune has two land-art cutouts. The first one, facing the main access to the island, tries to be discrete. A sort of burrow hole that does not distract the visitor from the natural beauty of the site. The other one, opens the pavilion towards the lake. A soft curved cutout that goes on into the water, discretely trimming the docks out of the island. The finger shaped wooden docks help visitors to hop on and off their boats.
Under the dome, besides the rent and storage space for fishing and row boats, there is a small café. The location is the perfect spot for the visitor to slow down and enjoy the views. Serving program such as restrooms and cloakroom are independent boxes in order to maintain the structure as clean as possible. For this same reason all installations are solved under the technical floor.
The structure has a 22 m span. The rib structure is facing downwards, visible to the visitors. On the “M shaped” opening, a curved concrete beam is supporting the cantilever. The opening is then free from structure, framing the view from the inside of the pavilion.
The project does not end in the pavilion itself. It continues with a respectful landscape design over the whole island. Over the structure, a generous 60cm earth layer will serve as planting area to ensure that small bushes and shrubs of local flora will cover the surface giving continuity to the island landscape. Vegetation will prevent the earth runoff during rainy days.
In between the dunes, an occasional larger tree creates a more picturesque sight. Soft curve pathways meander around the dunes allowing different routes with no beginning or end. It is all about the journey, not the destination.

