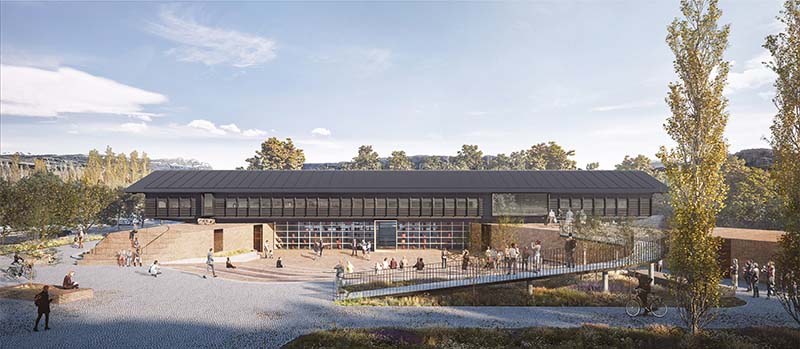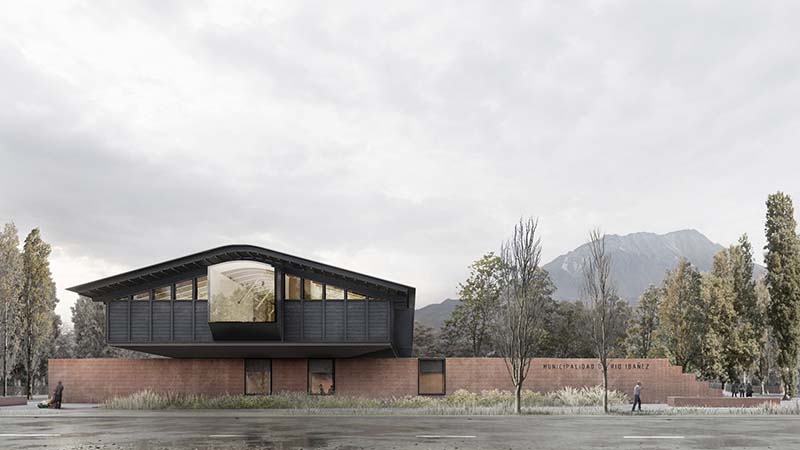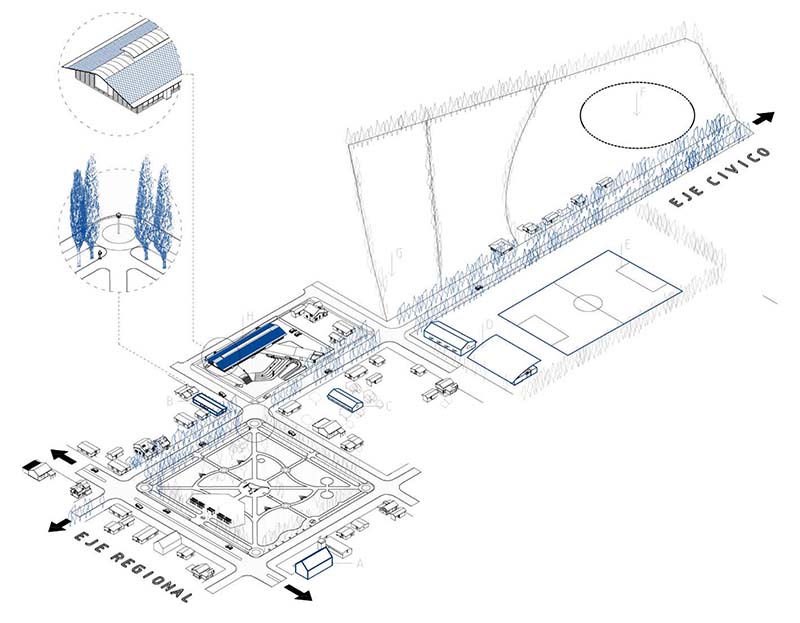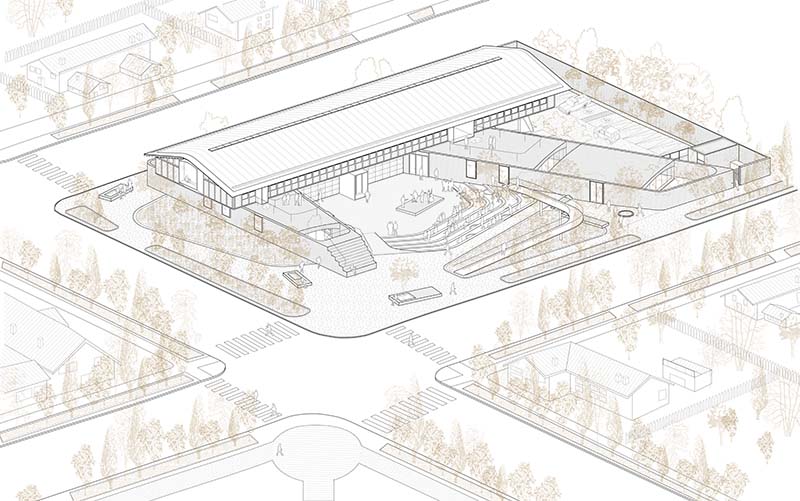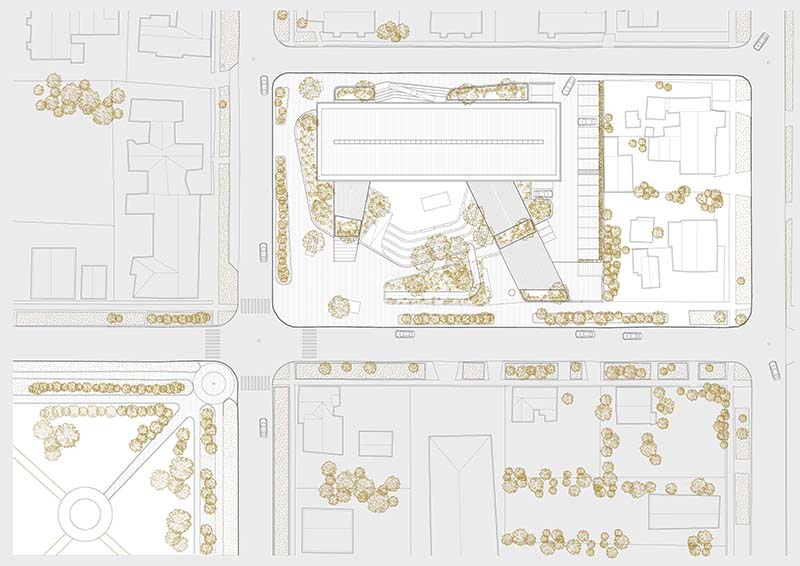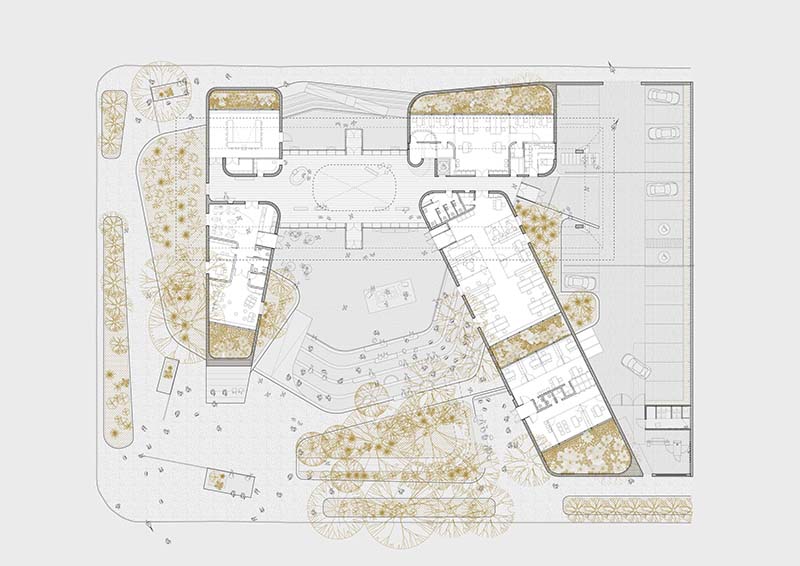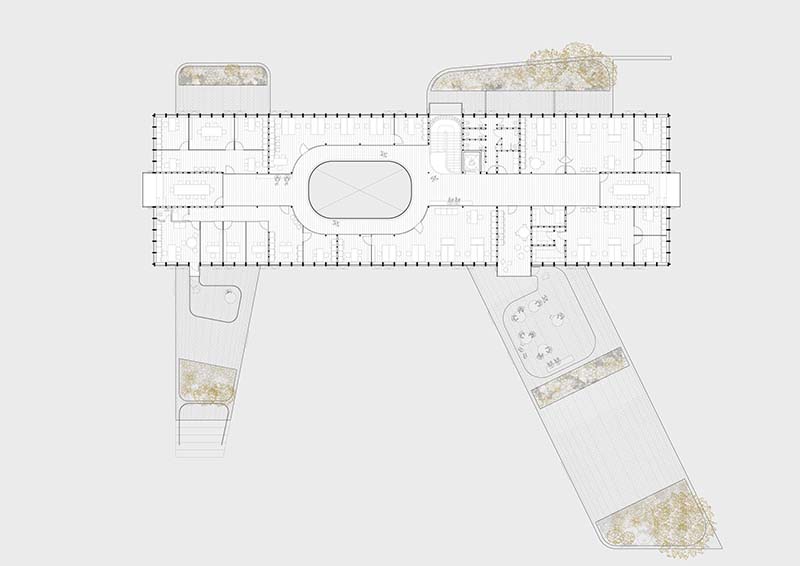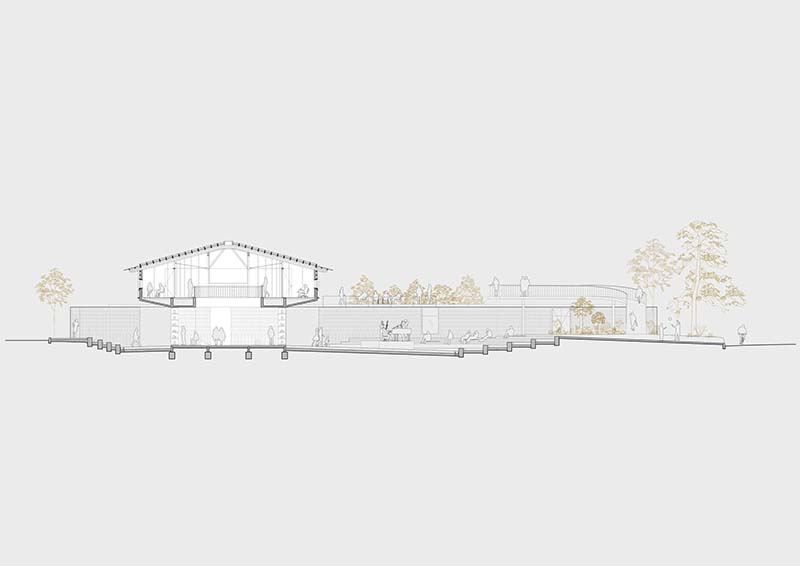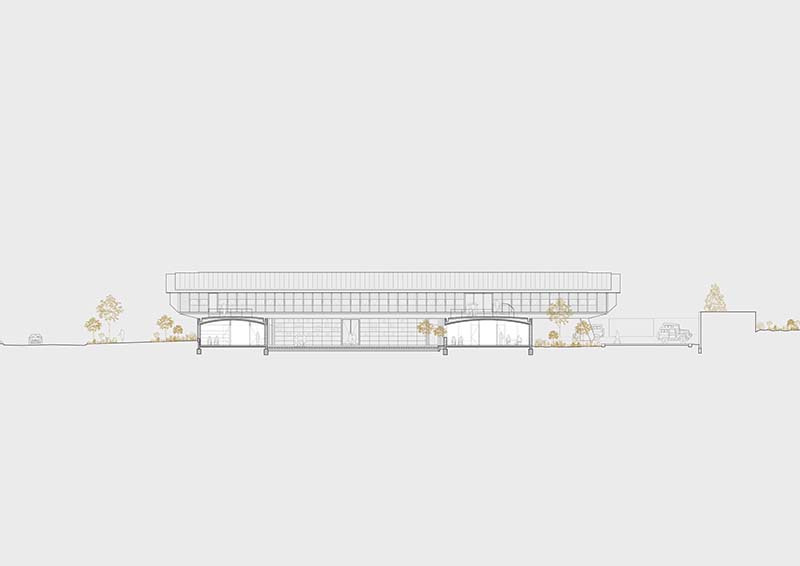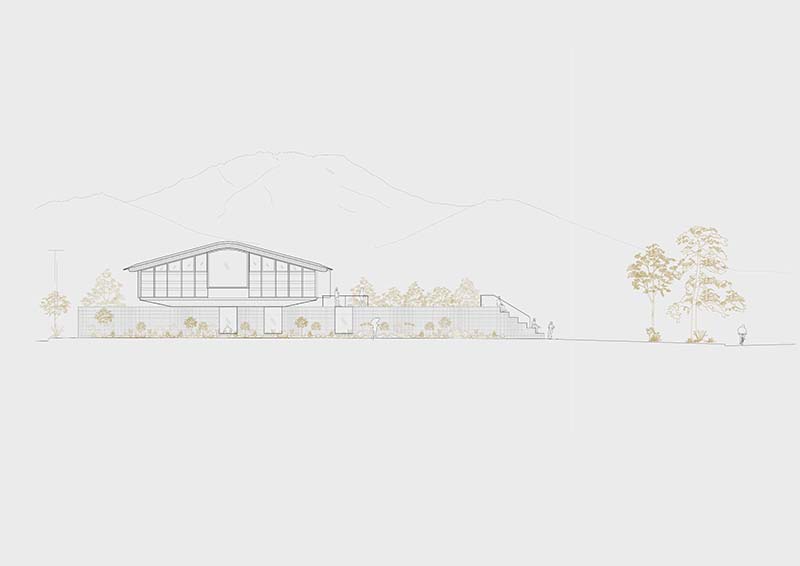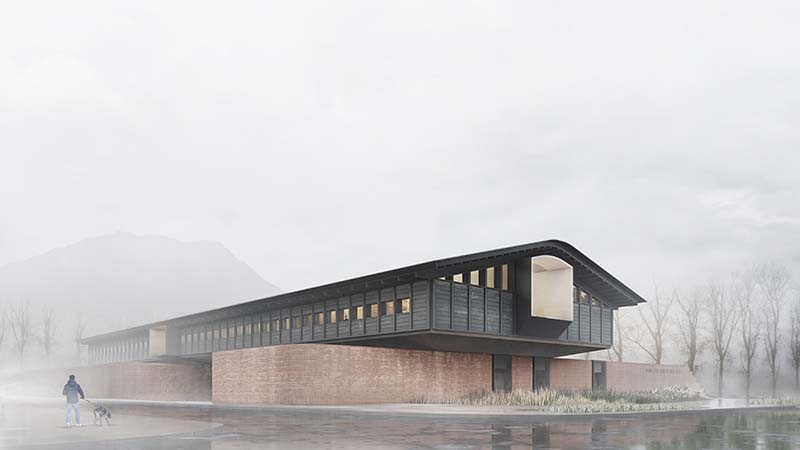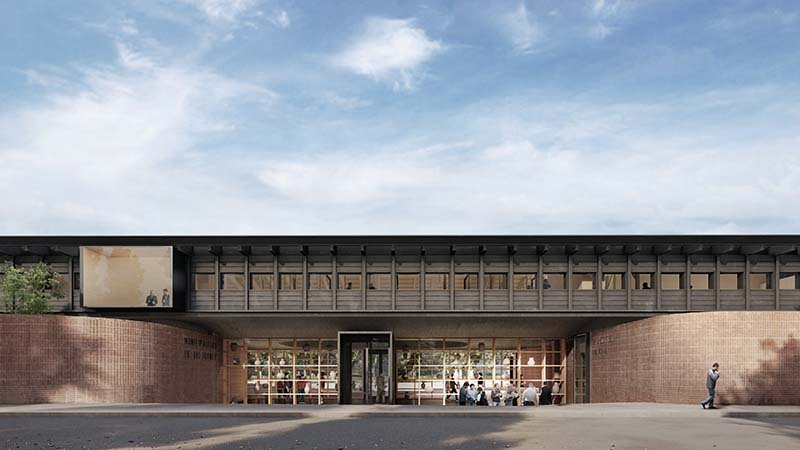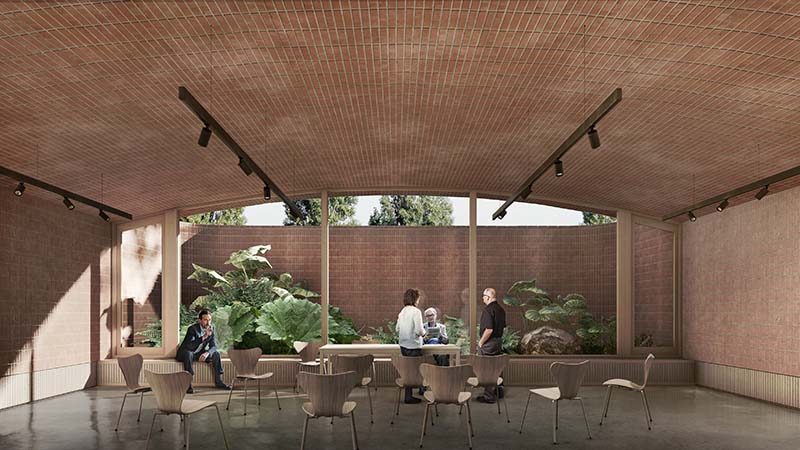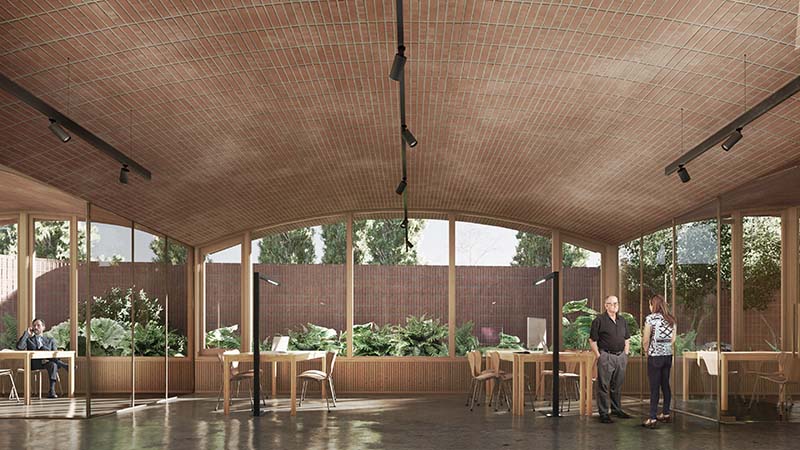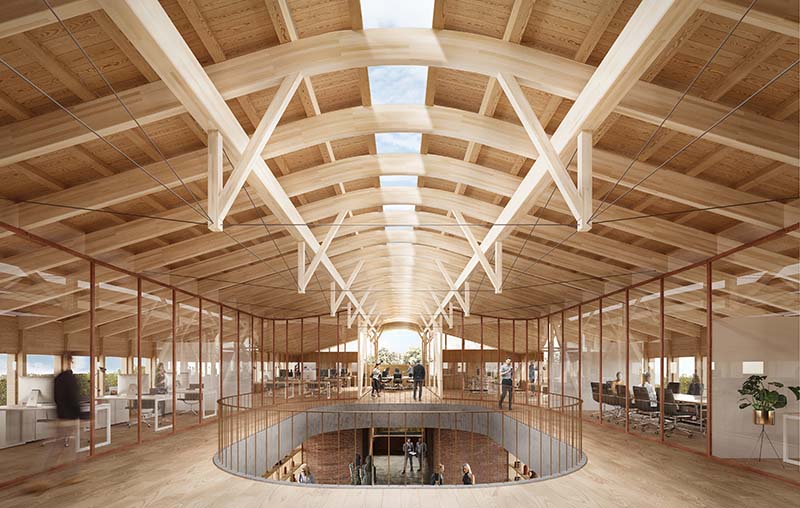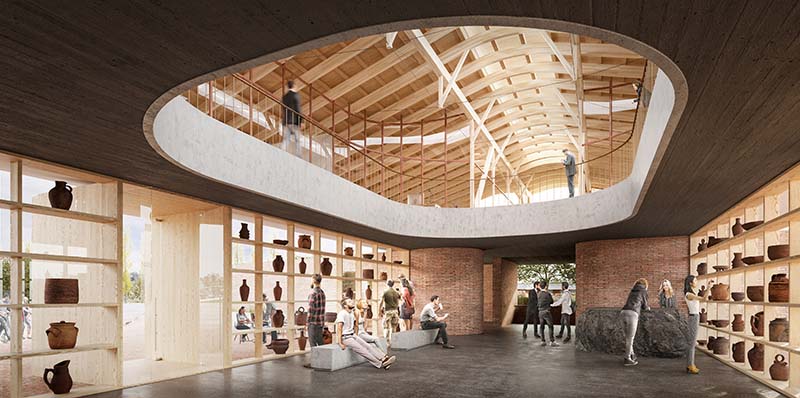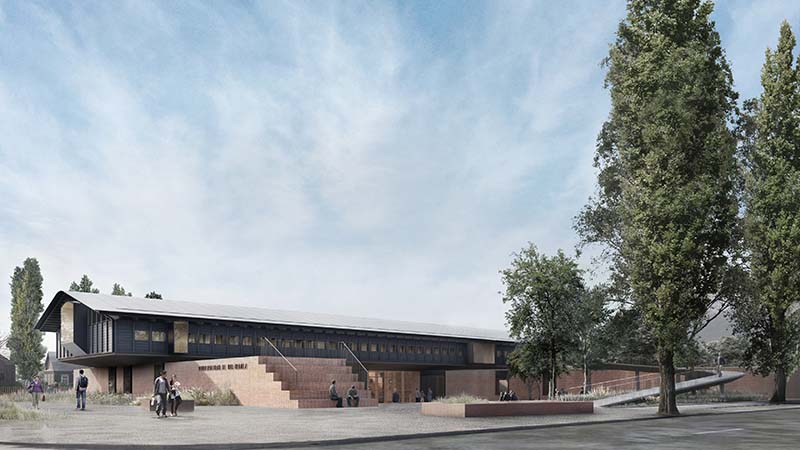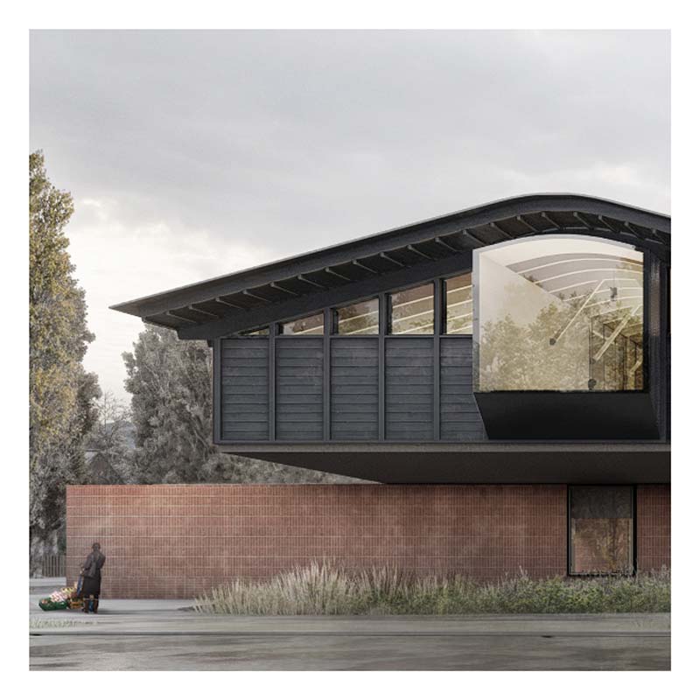The Floating Warehouse Square
Townhall building Rio Ibañez, Aysén Region, Chile
“This project doesn’t start with the design of a building; on contrary, it starts with the square that faces”
“To build a void-space by surrounding it with a building.”
“To force a volume to float, for putting it on a position of value”
Public Voids
The project starts by recognizing a group of urban voids in its surroundings. The city center square, the community headquarters patios, and the Municipality Gymnasium access, make up a sequence of public voids, a situation that the project takes in, occupying half of the available lot, leaving the other half as free space for a public amphitheater and square.
The Wind
The location of the Project is characterized by having intense and strong winds coming from the north. This wind unable all kinds of public activities, therefore the town lacks every kind of public life on their streets. There is no place for its community to interact, bond or simply just gather together.
Form
As a result, the project aims to provide infrastructure to gather the community in an open space, but at the same time providing shelter from climate threats. For achieving this game of opposites, it builds a “C shape” building, with a half-buried amphitheater at its center. What it is “built” is on top of the street level, what it is “open-space” goes buried.
Stereotomic and Tectonic
The project works along with the two most important constructive systems of the region. On the one hand, the traditional brick masonry, which works as a continuous system of massive elements, perforated just in particular cases. The brickworks as a plaque, where floors and walls are mixed together, by the use of the same material. (Stereotomic). And on the other hand, it builds a wooden warehouse, elevated from the floor, that rests on top of the brick volume.
The warehouse typology is the most important one found in the region, It works as a repetition of the same section, embracing the chance of building enormous and extremely efficient spaces, with the use of a single material, wood (Tectonic).
The way that both constructive systems interact is part of the formal proposal of the project. It forces the warehouse to float, seeking to put itself as something separated from the rest, as a way of putting it in a valuable position. Just as if the brick volume would be working as a plinth, and the warehouse would resemblance a statue. But in this case, is different, there is not an object what is being held on top of a plinth, it is a constructive system, and the history that it carries on, what is being valued.
