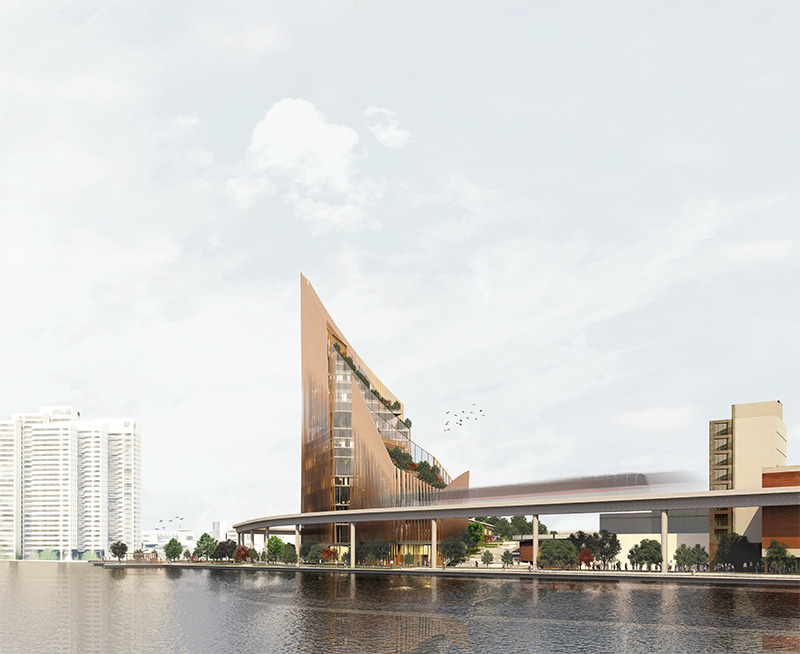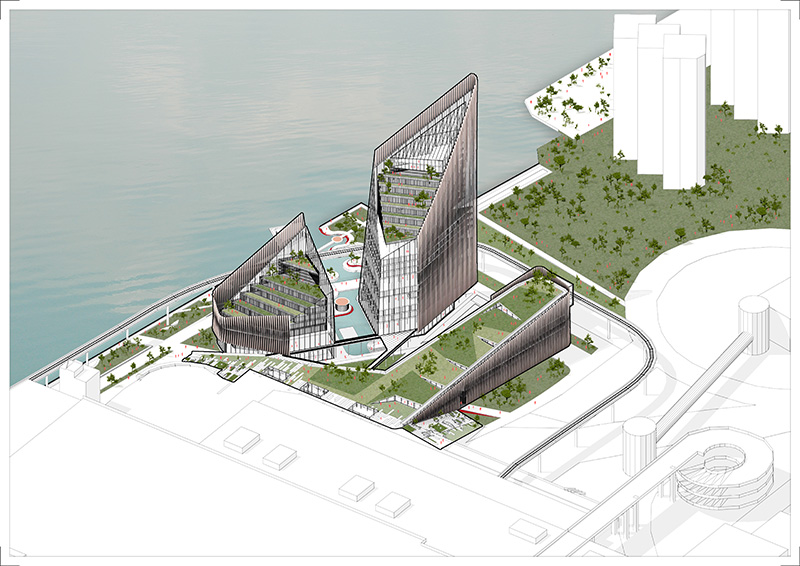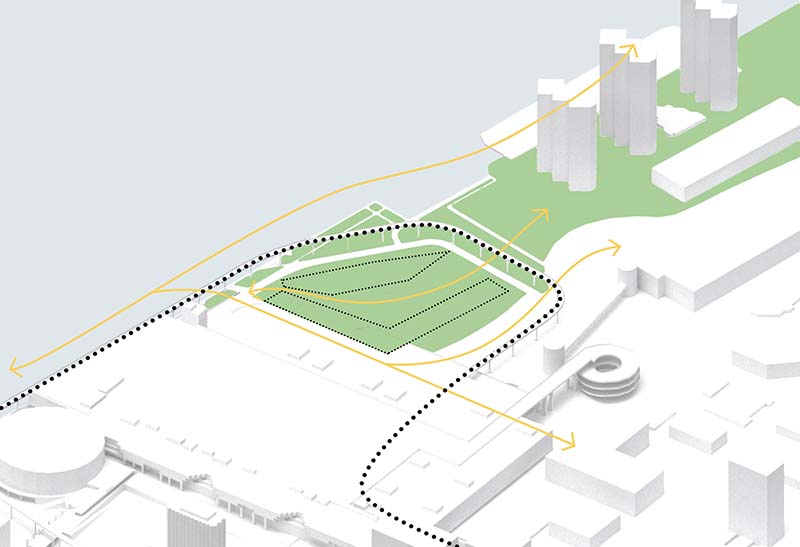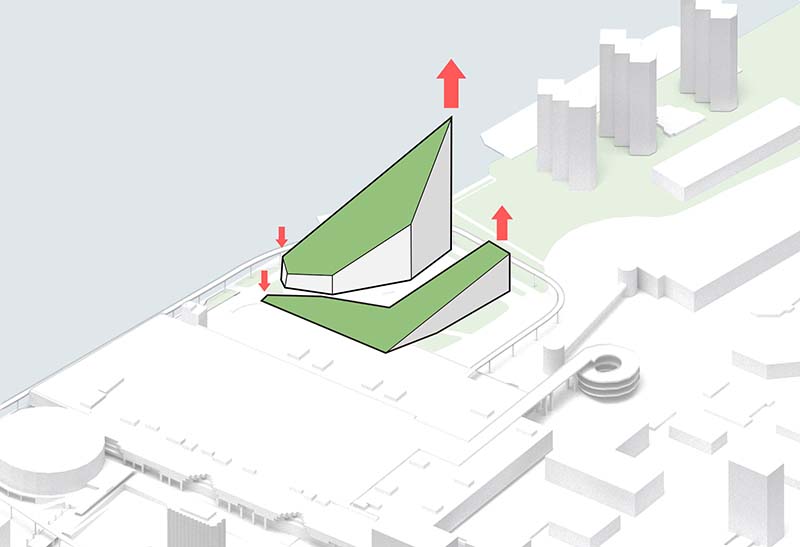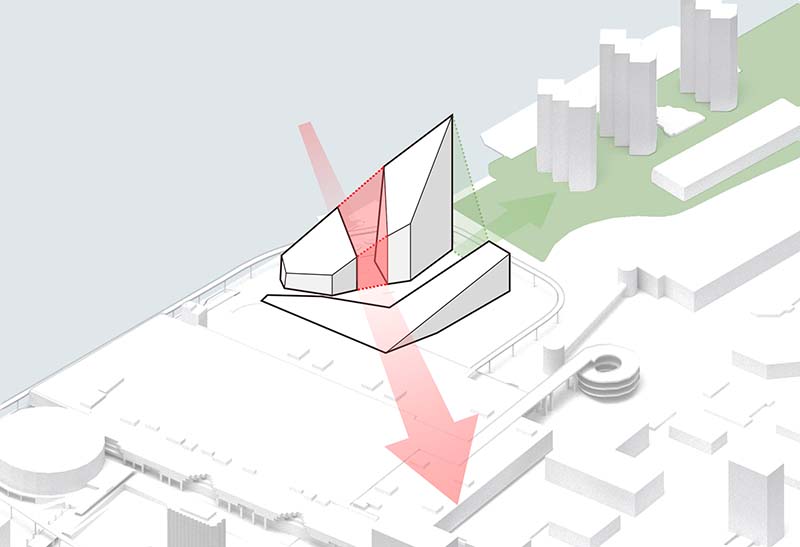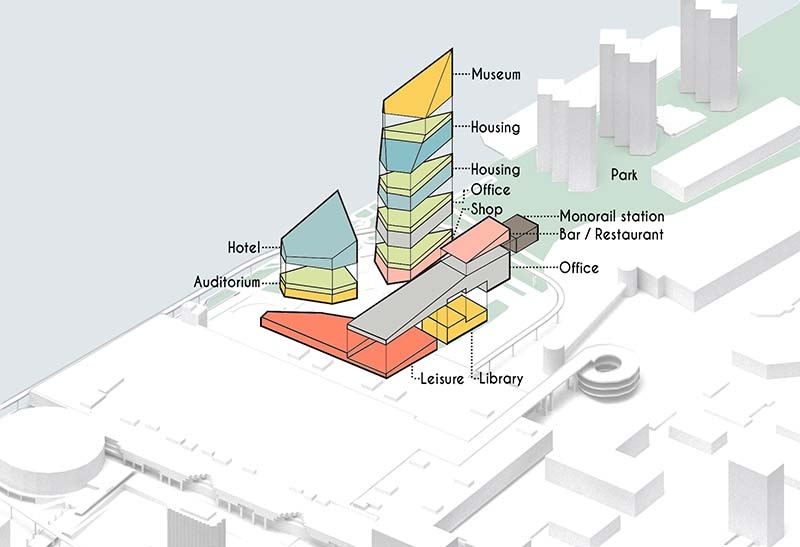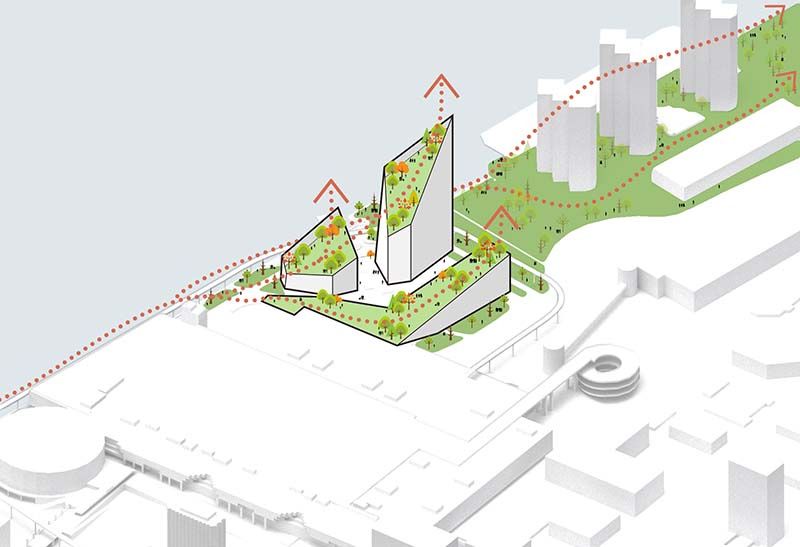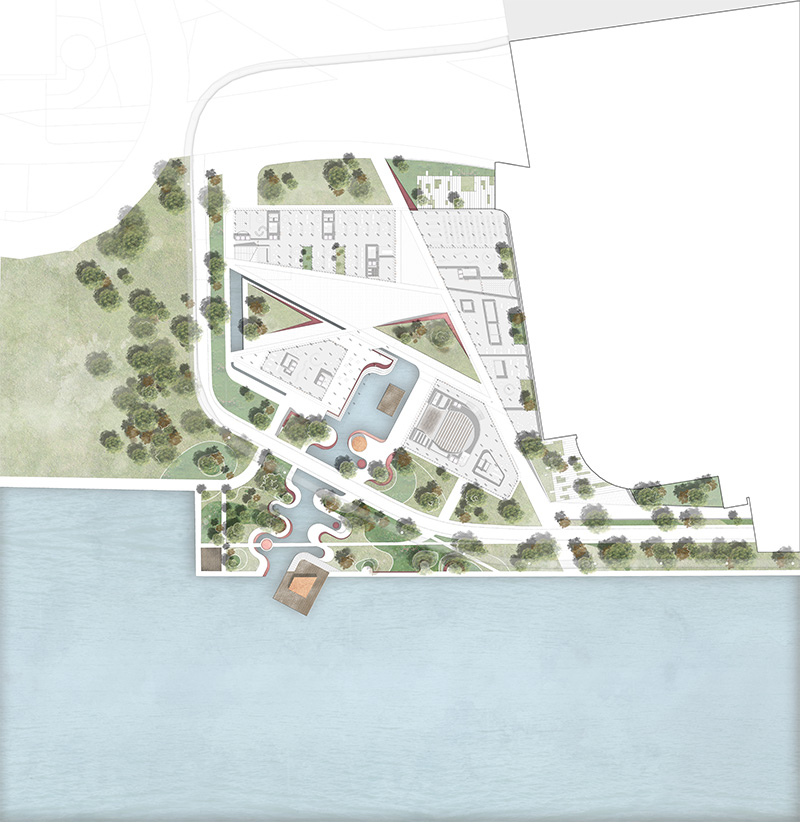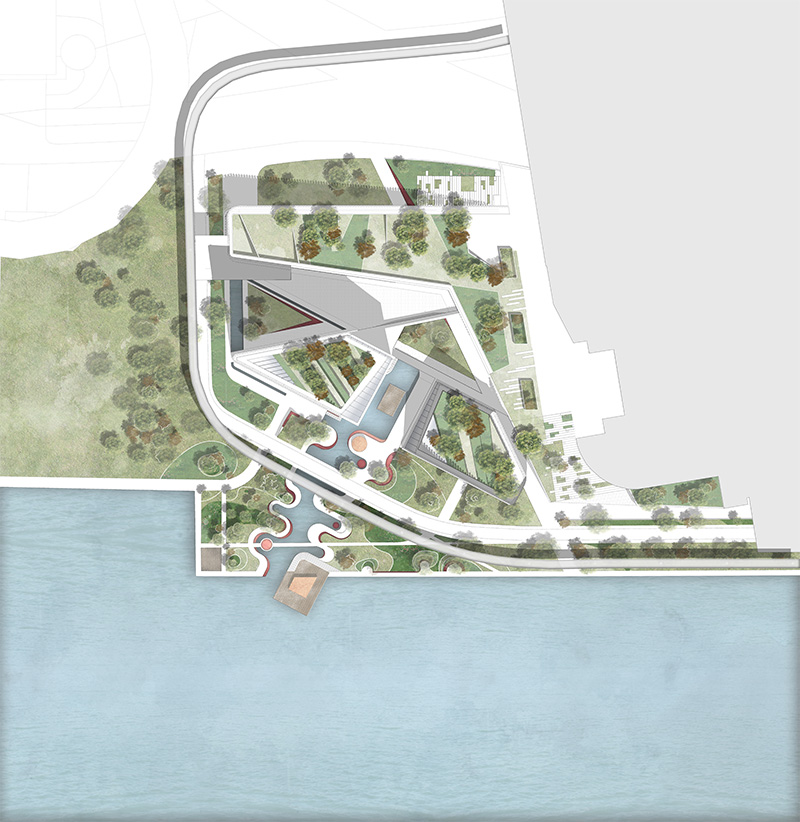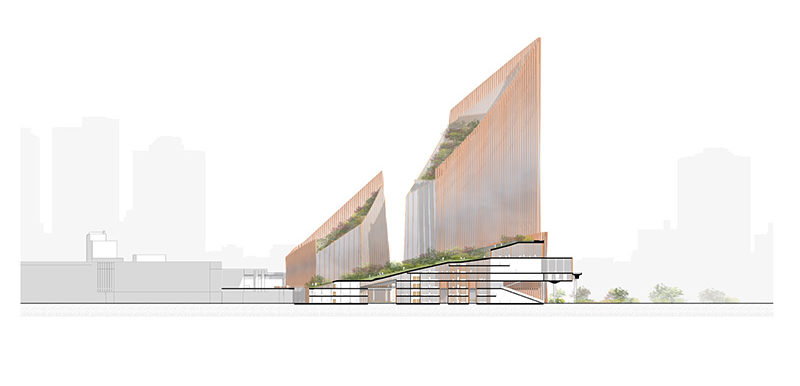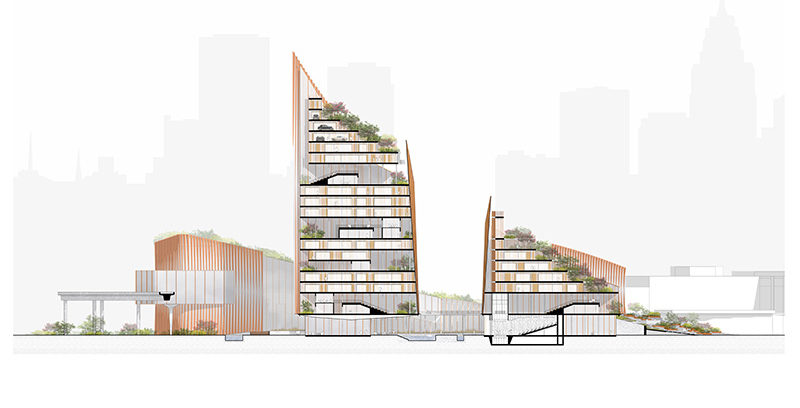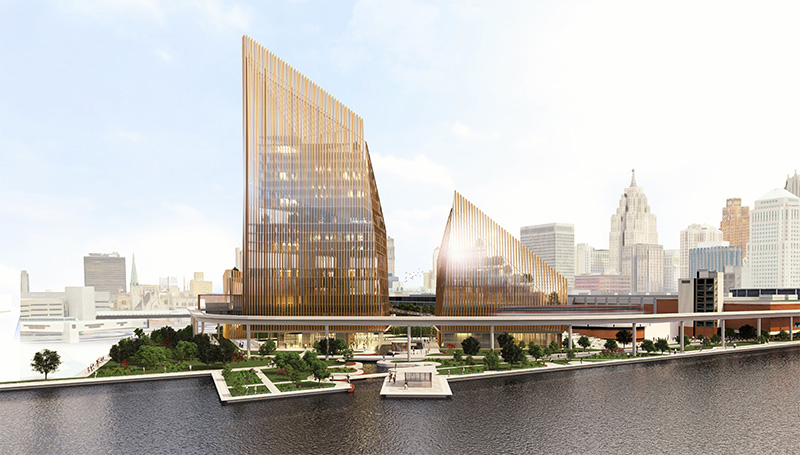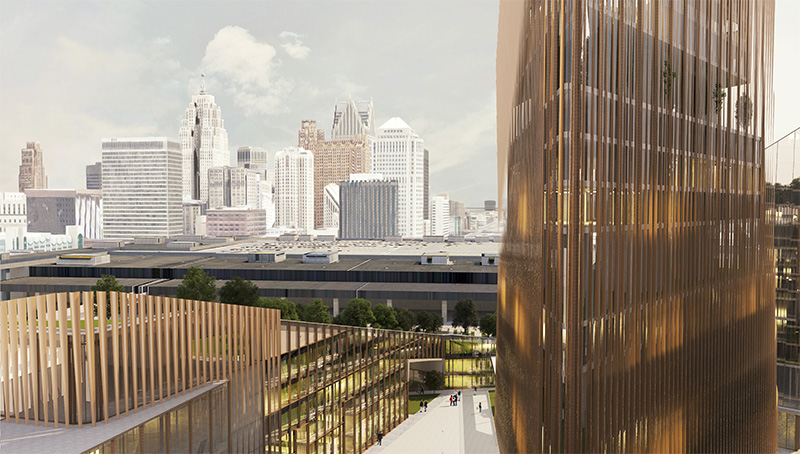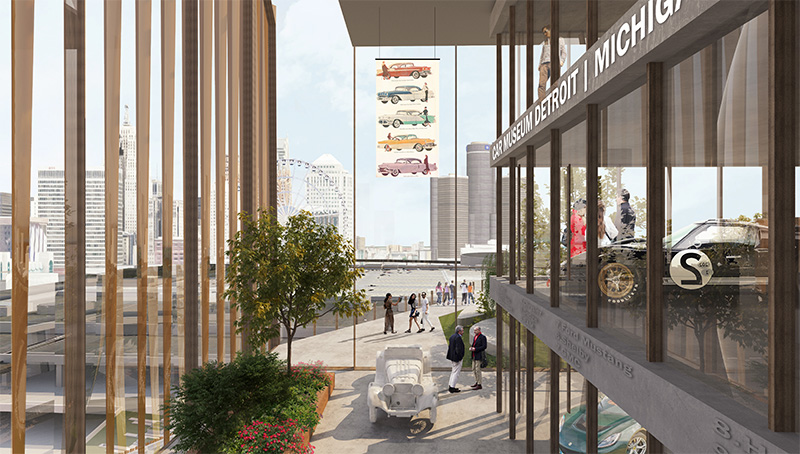Topographical history plays a key role in this project, laying the foundation for Detroit’s urban development. Located in a secluded spot between the city’s infrastructure and the TCF Center, this site does not appear to be directly connected to downtown Detroit.
However, this area on the edge of the Detroit Riverwalk, between the Capitol Park Historic District and the West Side Industrial, lies at the entrance to the Washington Boulevard Historic District, which in recent years has been overlooked due to the new urban development. From the city, the rift produced by the alignment with this district in the project brings it to the fore and gives it relevance again.
The Garden Rift Tower emerges out of the park. Structures rise out of the ground up to a certain height, forming new public spaces and incorporating the contest project, both above and below this new artificial topography.
The park goes up on one side, creating a new suspended public space that leads up to the lower level of the TCF Center, to the level of the Detroit People Mover station and, finally, all the way up to the top to enjoy a stunning view of the city skyline.
There is greenery everywhere, an element that connects the three parts of the building.
A strip of steel and glass : The result is a new urban center that has been adapted to the geography of the Detroit International Riverfront area: in fact, the dock has been redesigned to allow the waterway to become an integral part of the project. This has made it possible to design high-quality public spaces that are meant to inject new life into the area: outdoor theatres, small squares and pavilions lead visitors through the park and into the heart of the project.
The functional layout of the buildings revolves around this central public space, which is sure to attract city residents.
The ground floor and the first floor are home to all kinds of entertainment facilities, while the upper floors feature various mixed-use spaces (residential, hotel, office and leisure areas), which are visually and physically connected by the green roofs. Right at the top of the tower is the automobile museum, which celebrates Detroit’s history by offering visitors a spectacular panoramic view.
The Garden Rift Tower has a steel and glass structure, clad in corrugated copper sheets that enclose the various buildings it comprises, resembling the brick façades of old factories and hangars.
Its shape, reaching towards the sky, is inspired by the roofs that can be seen on numerous industrial buildings.
Thus, the Garden Rift Tower acts as a new bridge between the two banks of the river, between the park and the city. But, most importantly, its shimmering and dynamic shape also symbolises Detroit’s renewal: a metropolis that builds its own sustainable future based on its past.

