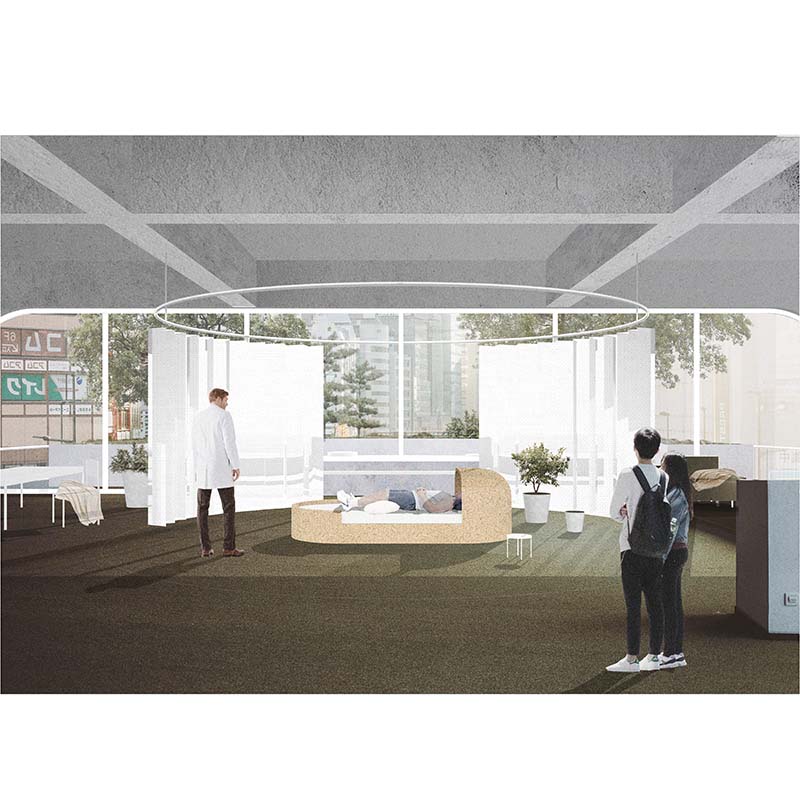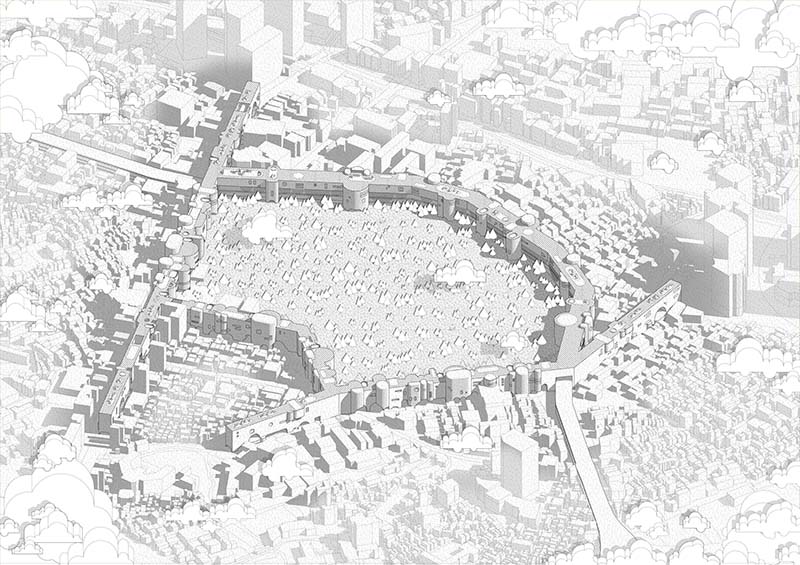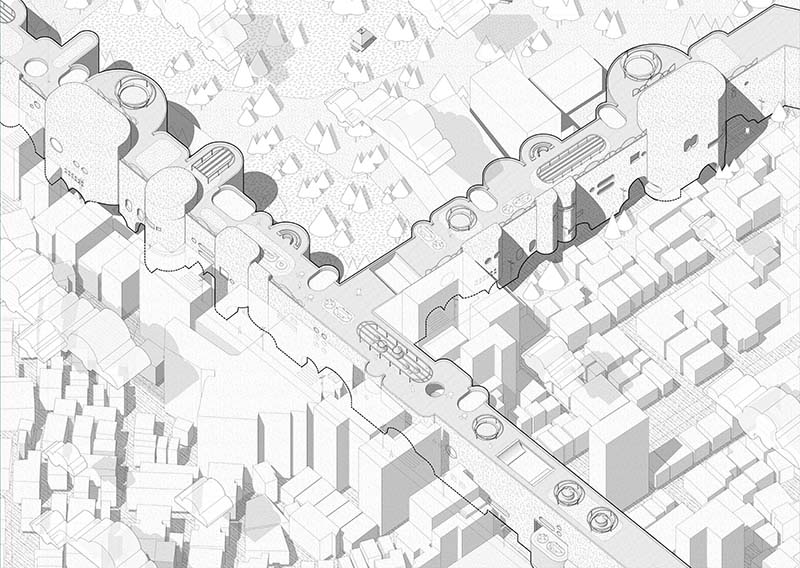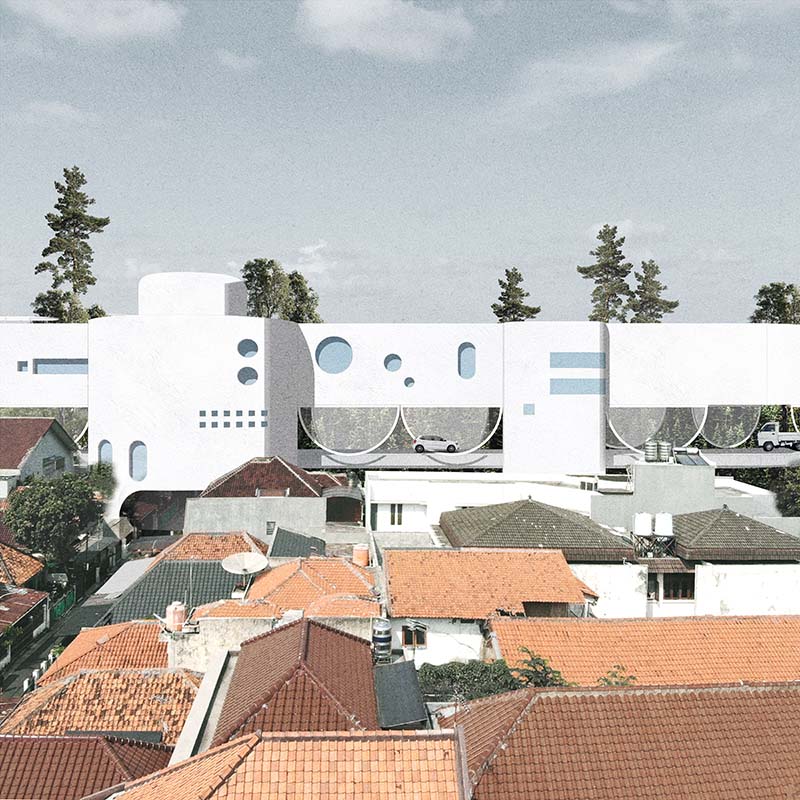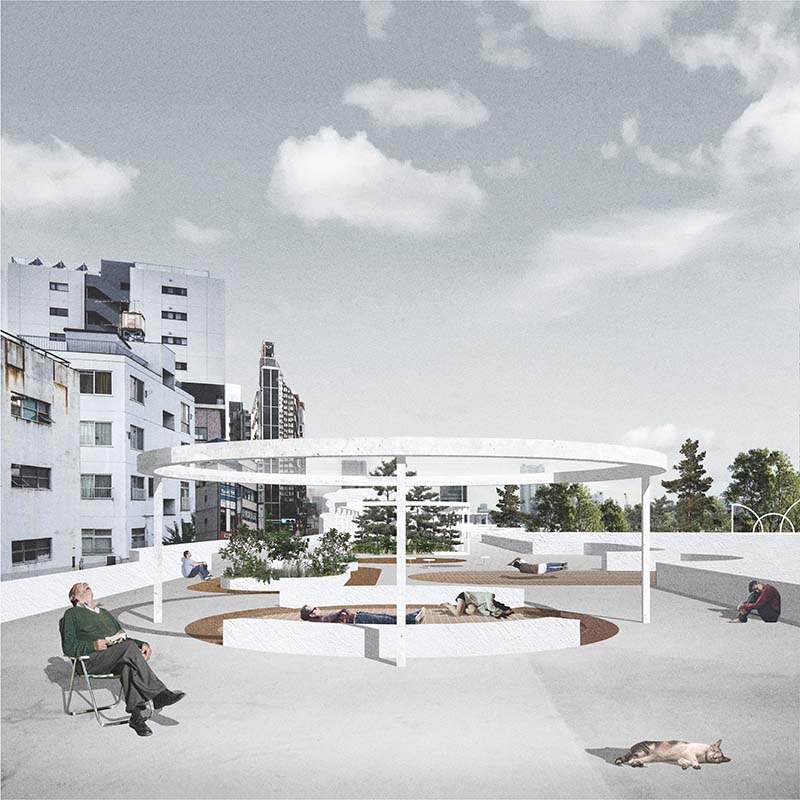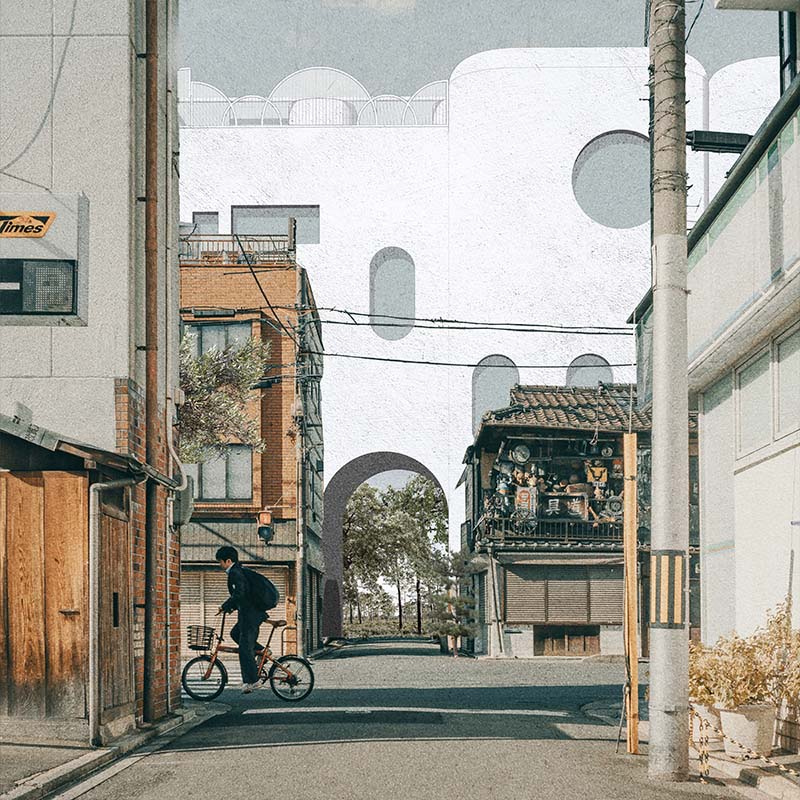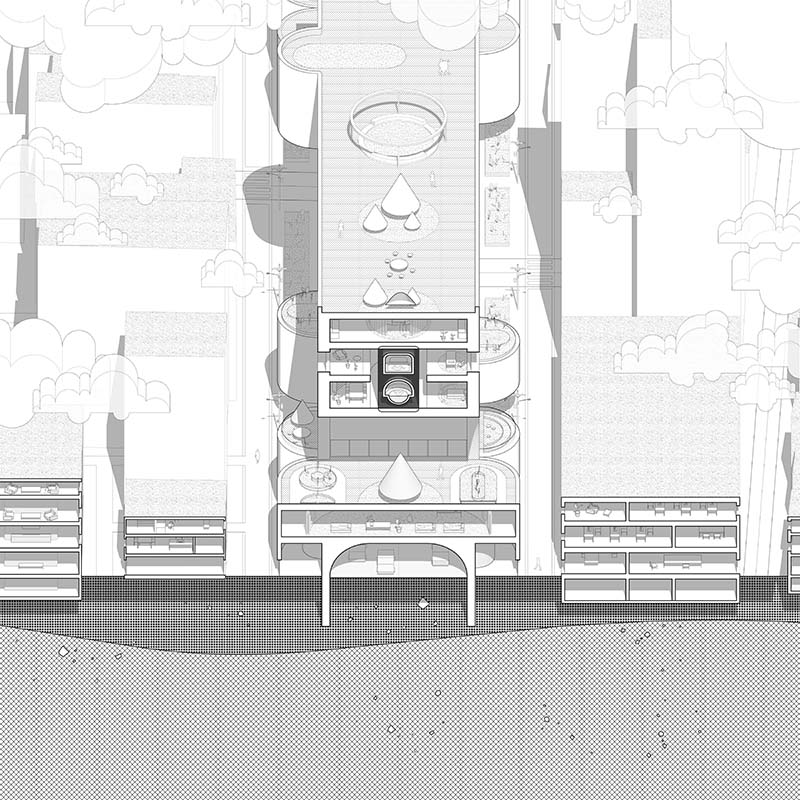People in Tokyo spend too little time in bed. The lack of sleep pushes most to doze off in public, at work and in social situations. The term for it is “Inemuri” – and translates loosely to “sleeping while present”. It describes the art of sleeping while being awake, a brief and magical state between consciousness and slumber. It is widely practiced in Japan – celebrated as a sign of dedication and diligence at work and of commitment in social situations. Despite this, very few spaces are designed for Inemuri in Tokyo.
This project seeks to remedy the situation by providing public spaces for people to sleep and for professionals to study and archive people’s habits. In doing so people can nap while still being visible to others – a fundamental feature of Inemuri. Over time they will gravitate towards the center of the building – away from the neighborhood’s hotspots and closer to a relaxing and intimate sleeping experience.
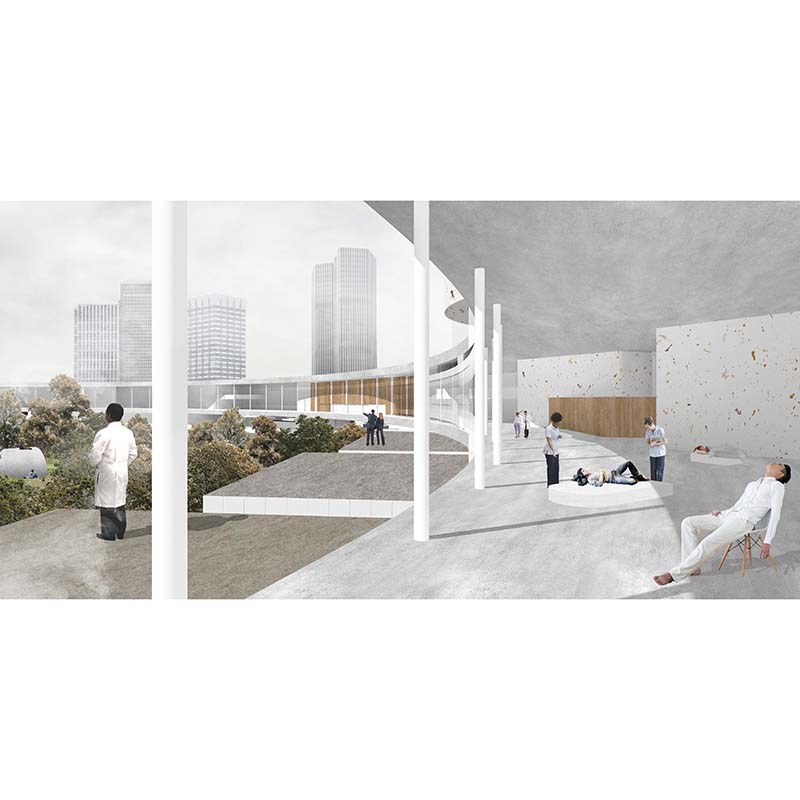 The goal is two-fold. In the short-term, the building will encourage people to sleep more by providing napping areas in close proximity to commercial activity. In the long-term, the project will change people’s perception of sleep, not as something to sneak into one’s schedule, but as a practice deserving attention. More sleep – better sleep. These two timelines have the potential to rethink what and how we commit to work.
The goal is two-fold. In the short-term, the building will encourage people to sleep more by providing napping areas in close proximity to commercial activity. In the long-term, the project will change people’s perception of sleep, not as something to sneak into one’s schedule, but as a practice deserving attention. More sleep – better sleep. These two timelines have the potential to rethink what and how we commit to work.
The architecture leverages existing infrastructure to provide spaces for people to nap while working and socializing. Different interfaces with the city create tailored conditions within the building – and the context around Meguro Station provides many. The structure hovers above the Metropolitan Expressway, multiple avenues and roads – leaving the ground floor porous to provide access to the previously inaccessible park. This strategy also guarantees that no existing buildings would be destroyed. The roofscape provides a dynamic and continuous path punctuated by areas for sleep – mimicking some of the more attractive features of the neighborhood’s street life.
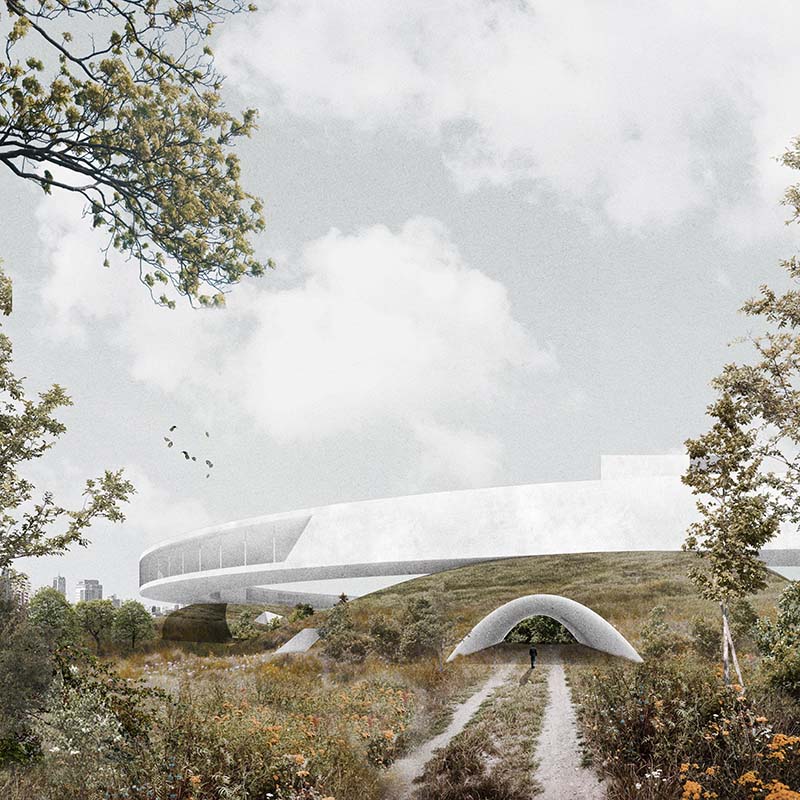
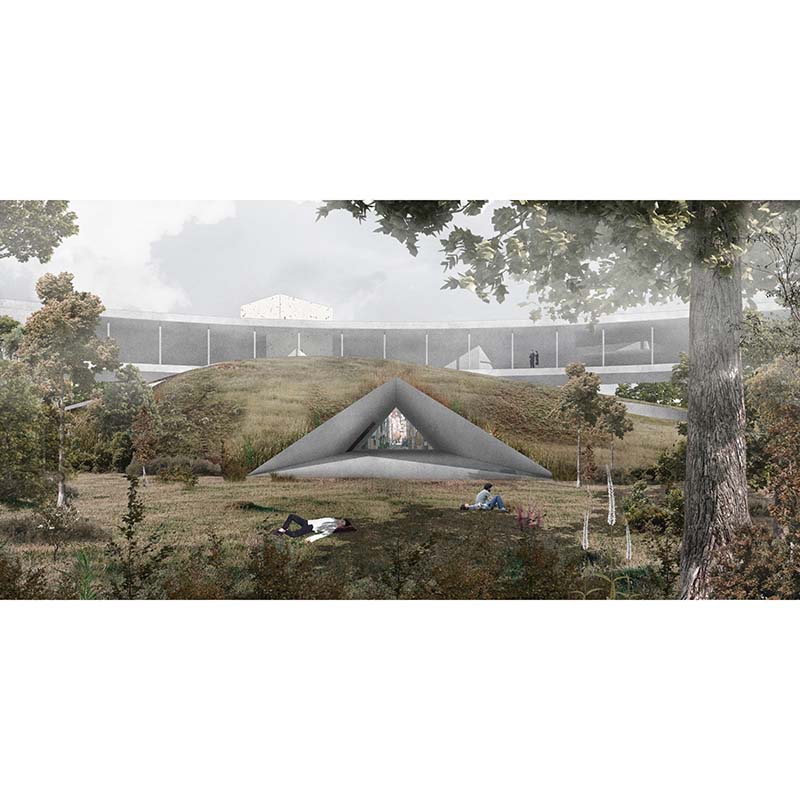
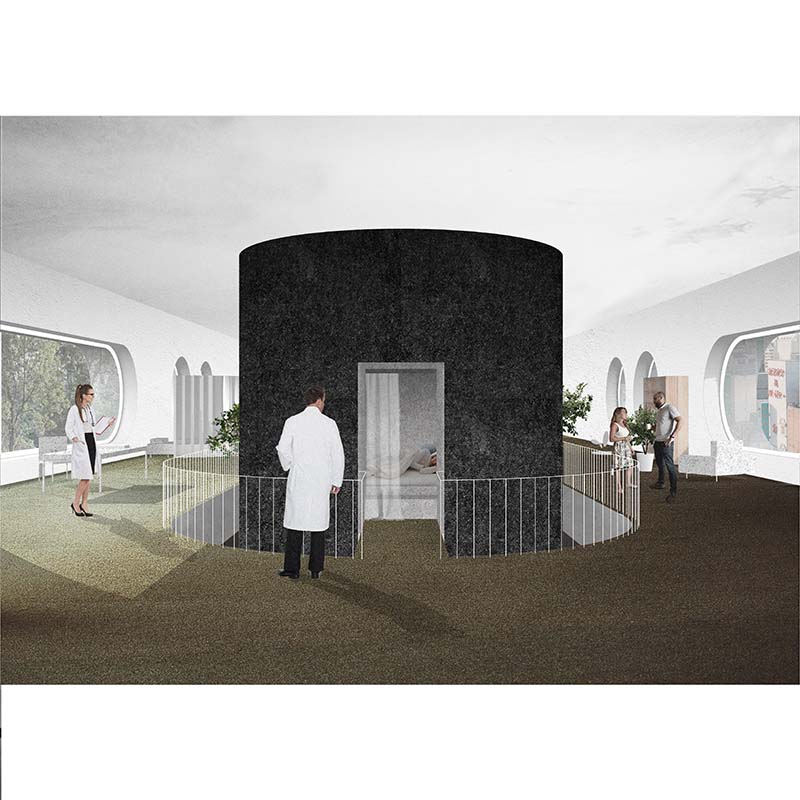 The program inside the building is informed by existing neighborhood activities on which is overlaid a “sleep gradient”. The sleep gradient is a simple classification of sleeping areas based on the amount and quality of sleep they provide. The system caters to all sleep cycles: Relaxed wakefulness, dreaming sleep (REM) and the three stages of quiet sleep.
The program inside the building is informed by existing neighborhood activities on which is overlaid a “sleep gradient”. The sleep gradient is a simple classification of sleeping areas based on the amount and quality of sleep they provide. The system caters to all sleep cycles: Relaxed wakefulness, dreaming sleep (REM) and the three stages of quiet sleep.
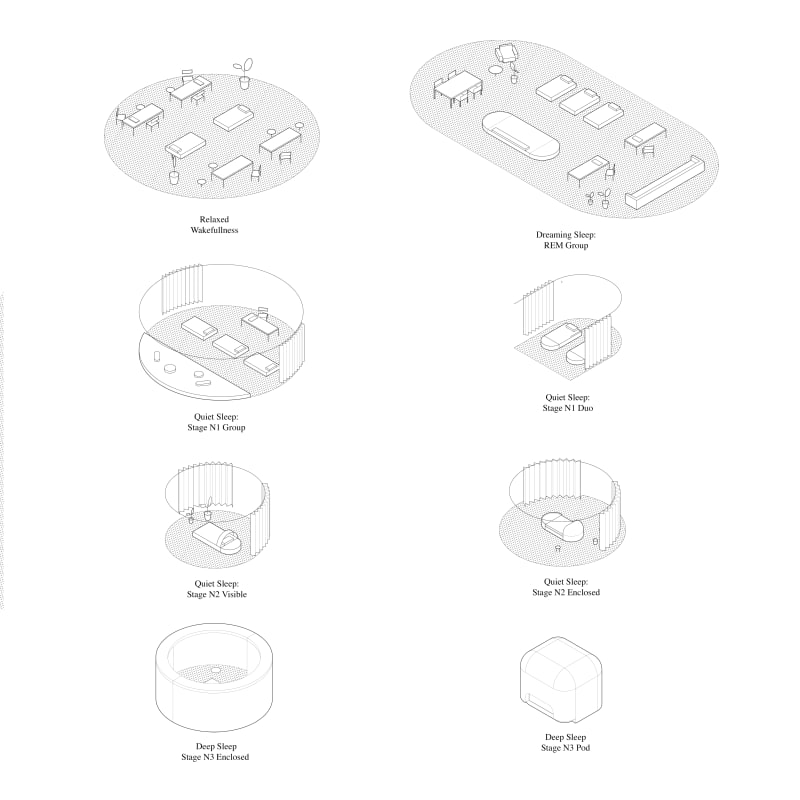
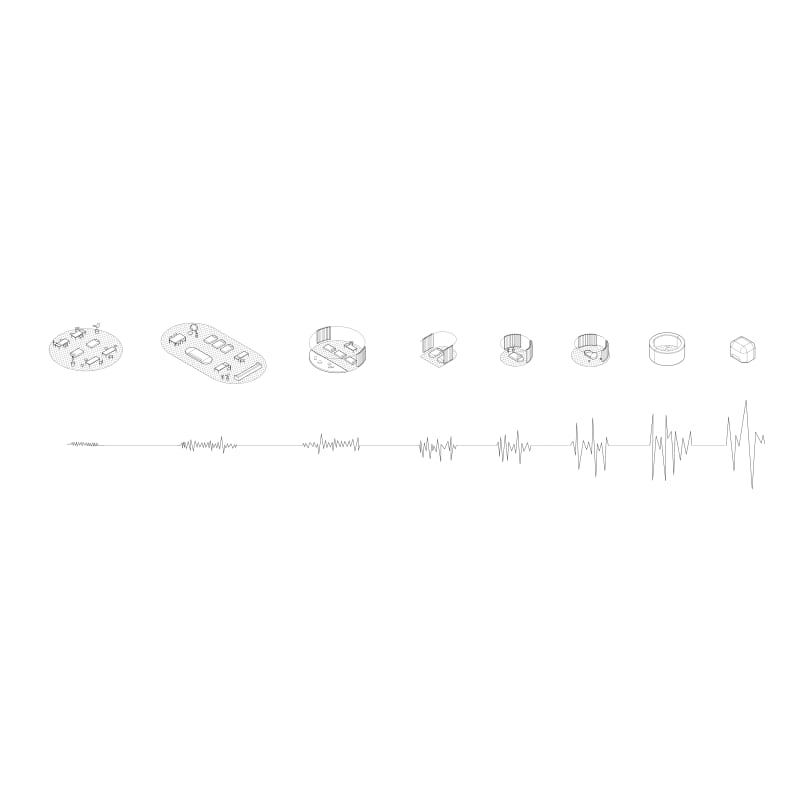
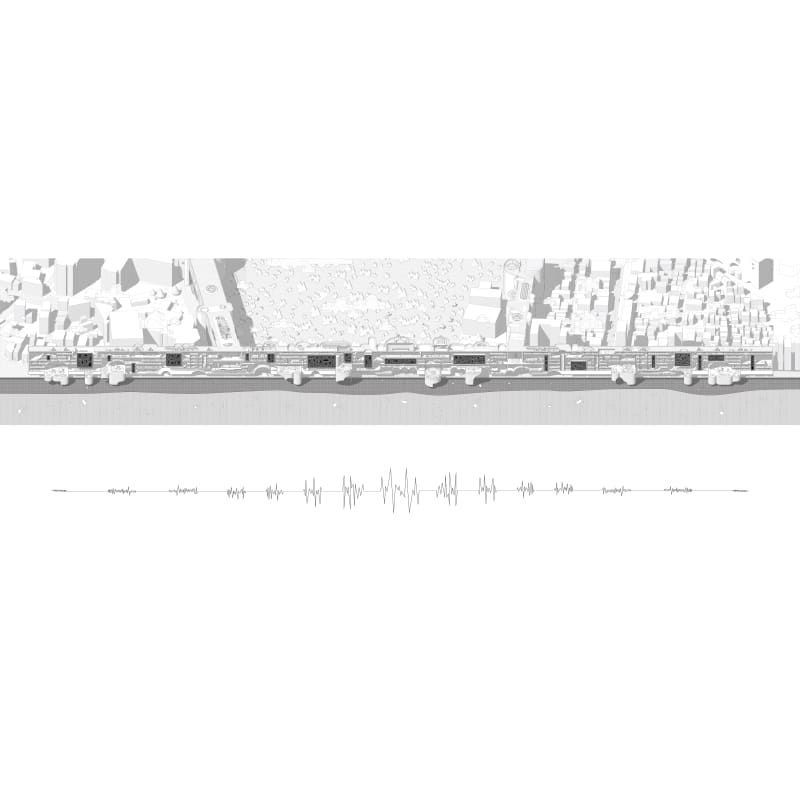 For example, the extremities of the building (those that have no connection to the park) house more communal sleeping areas and very little sleeping pods. These areas also have a higher concentration of commercial activity. Conversely, the center of each segment has more “deep sleep pods” and less highly visible sleeping options. Those areas are accompanied by recreational and cultural programs, such as a museum at the South West intersection, and the Buddhist temple in the North East quadrant.
For example, the extremities of the building (those that have no connection to the park) house more communal sleeping areas and very little sleeping pods. These areas also have a higher concentration of commercial activity. Conversely, the center of each segment has more “deep sleep pods” and less highly visible sleeping options. Those areas are accompanied by recreational and cultural programs, such as a museum at the South West intersection, and the Buddhist temple in the North East quadrant.