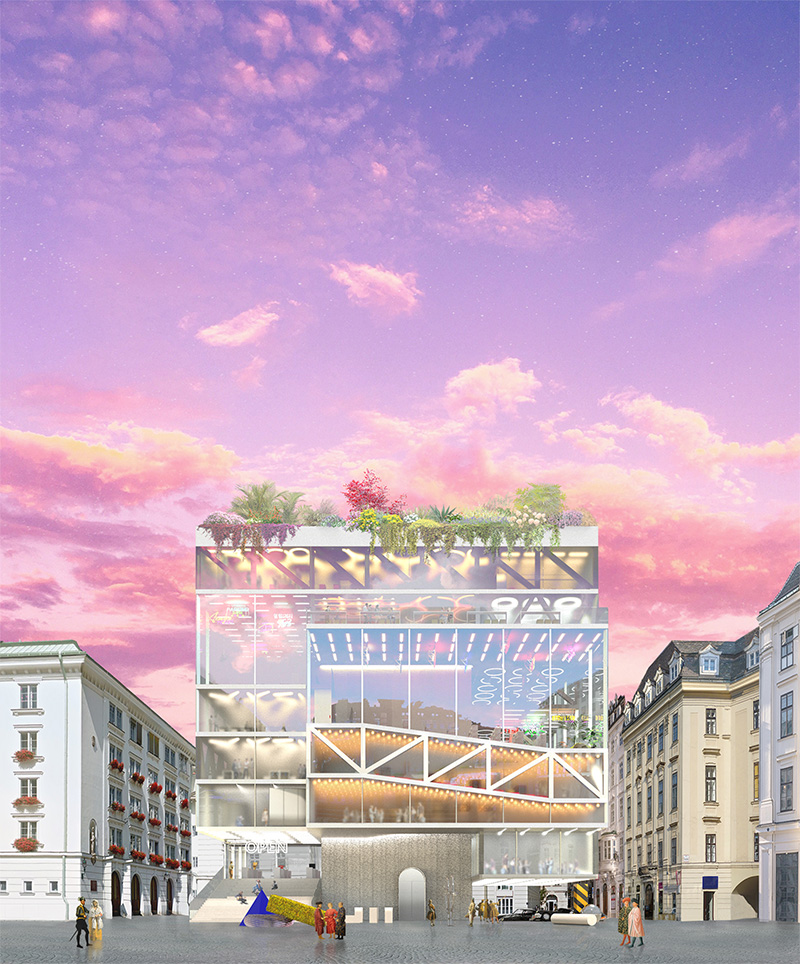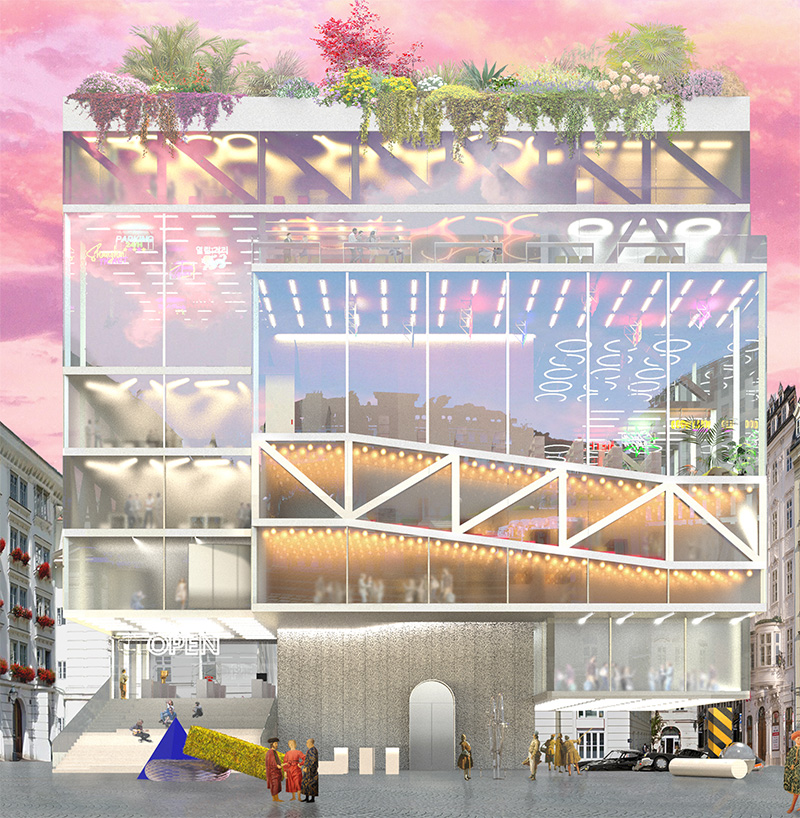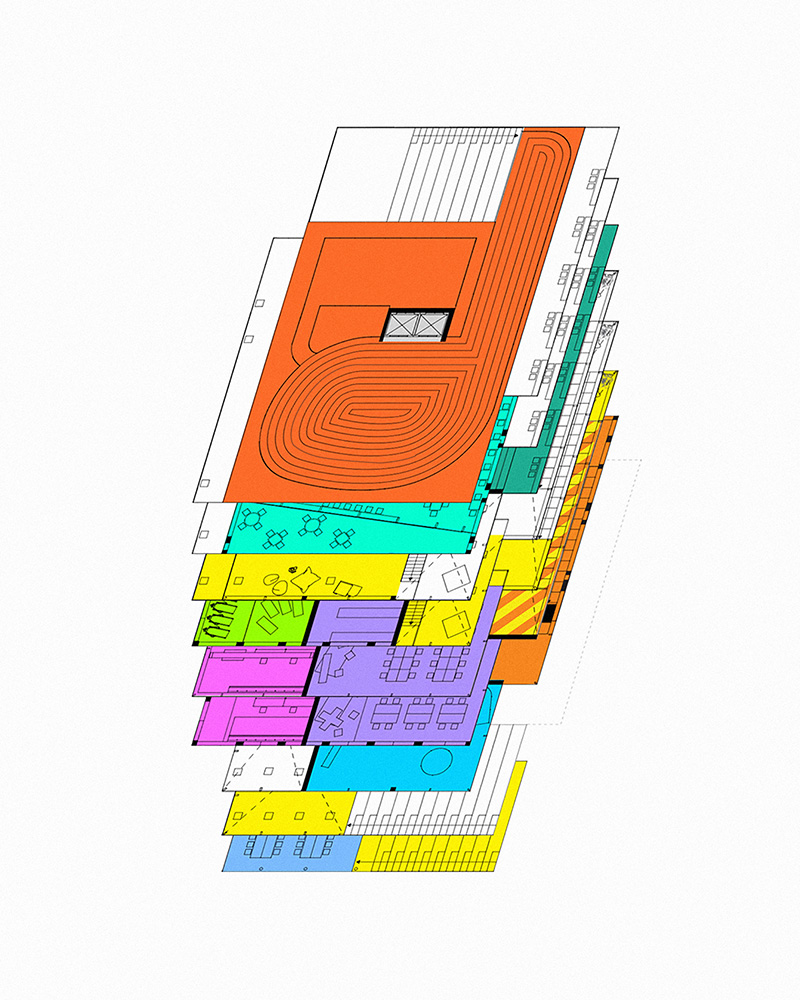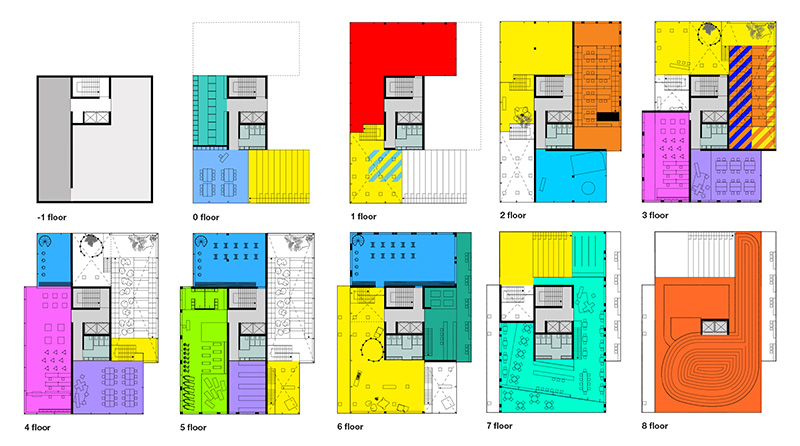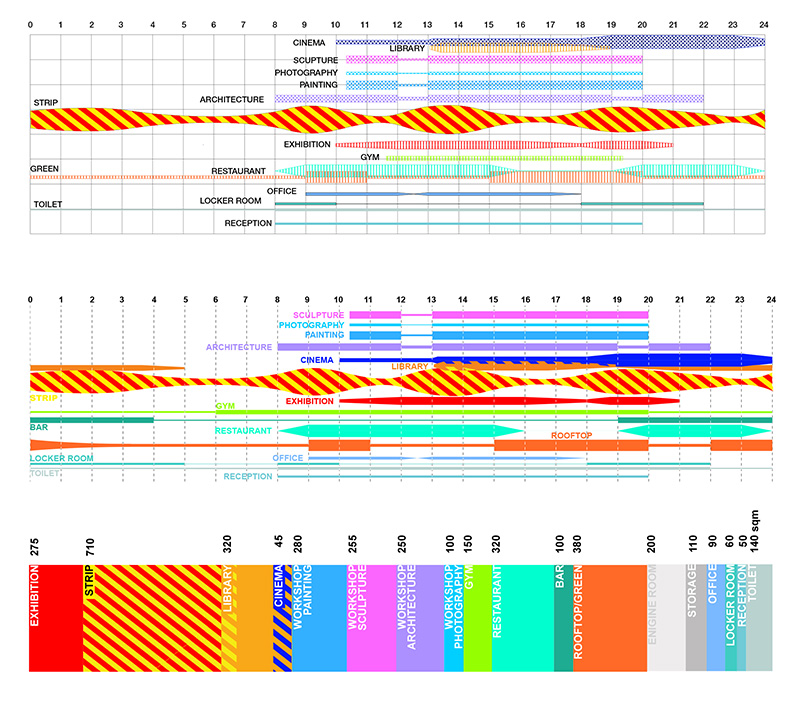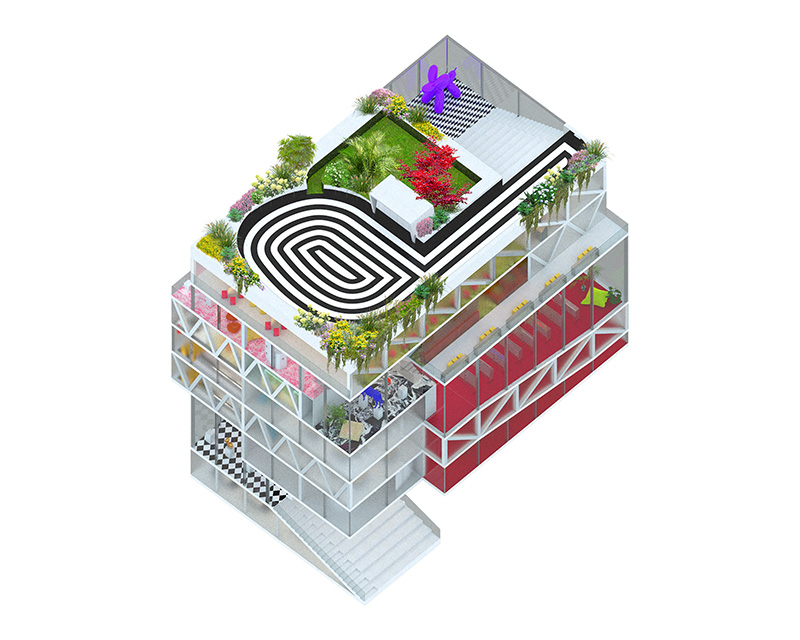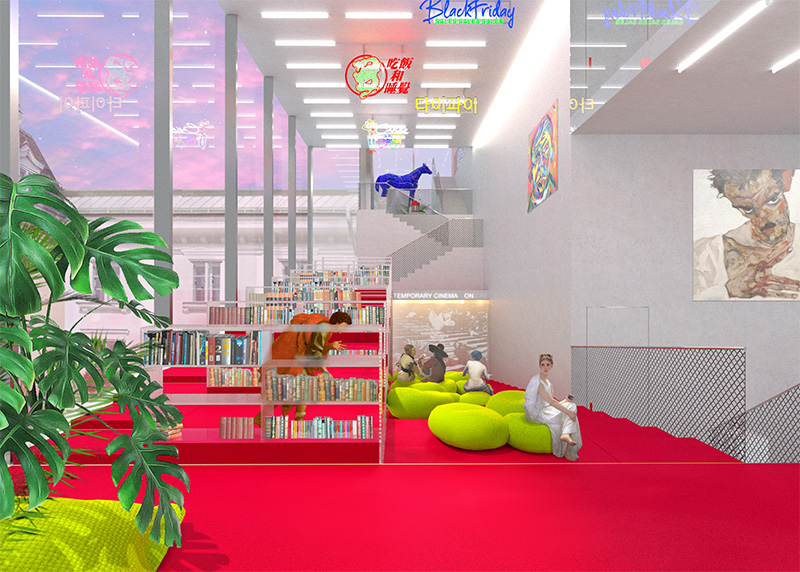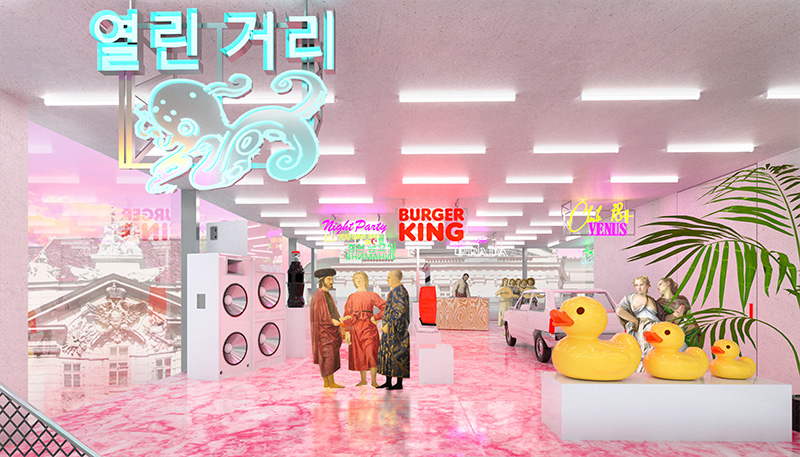In a consolidated, dense urban context, the School of Art preserves the compact and massive aspect of the surrounding buildings, offering at the same time the contemporary surrogate: the dense, yet transparent box of heterogeneous activities. According to contemporary devices, always ON and HD, the building can be divided into hardware, with the hyper-functional core – made of service spaces, efficient vertical and horizontal system distribution – and software: the programmatic palimpsest of ateliers and supplementary (and auxiliary) functions.
These functions are needed to generate a continuous income due to the added value for a virtually unlimited target of users, during day and night – refined restaurant with a view on the city, 24h gym, night cinema projections, folded continuous floor slab library for uninterrupted overnight consulting, bar café for thirsty souls.
An additional virtual level is added to the software: an image able to characterize the project. The building, in fact, develops around the Strip, a public space subtracted from the ground floor, given back x4, and then folded vertically in order to create a continuous landscape around the core and between the functions.
A twisted, revisited promenade architecturale. The Strip is a programmatic element that extends the urban public space and multiplies the exhibition area, generating a meddle of identities and functions (public and private, interior and exterior). It erases boundaries for sudden results: the perfect incubator for a contemporary.
art activity. Even a portion of the library is shared between the temporary cinema and the Strip itself, which also provides a 360 view of the surrounding context.
The Strip is a tactile experiential path through an unexpected synthetic landscape of exhibition stands, spontaneous activities prompted by the users, neon signs as shopping facades, and different surface materials – pink, green, black, and white marbles, checkerboard tiles, velvets – in a full Loosian revival.
The Strip is a linear simulation of the most appealing clichés of the city: persuasive, seductive, articulated, continuous, chaotic, extravagant, pop, lit up, charming, welcoming, open day and night – as the entrance neon suggests. The Strip eventually represents the contemporary culture and social environment that ends (and starts again in an infinite loop) in the rooftop, the urban Edenic carpet for leisure, parties, and events, happenings, and performances.
Every section of the program is developed as a whole microcosmos related to the complex system of the building, therefore, each function provides a unique feature suited for it.
Workshops are conceived as productive, moving machines. Sculpture Rooms are characterized by different pedestals, moving stations, sinks, and, most important, a sliding slab (indicated by yellow and black stripes) that creates vertical connection all the way through the street level, making it possible for the crane on the ceiling to raise and collect inside and vice versa heavy loads (installations, raw material, art pieces to be assembled).
Painting Rooms are equipped with sinks as well, solid but easy to move aluminum easels, and sliding vertical metal grill panels: a flat, space-saving storing/display system for artworks. Free space areas are also provided for non-traditional techniques. Architecture Workshops feature both work and time-off spots, plus a model making room equipped with specific machinery.
Photography Room is equipped with a built-in, customizable lighting rail system on the ceiling for maximum flexibility for the settings on the floor. The School of Art is therefore a complex organism that embodies both production machines and dreaming machines, work and leisure, public and private spaces, with no boundaries anymore. The definitive Petri dish for contemporary art (and societal?) experimentations.

